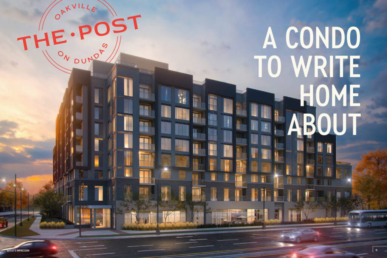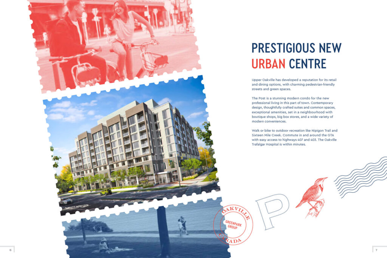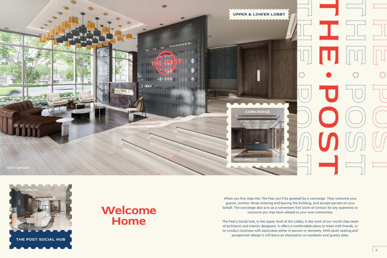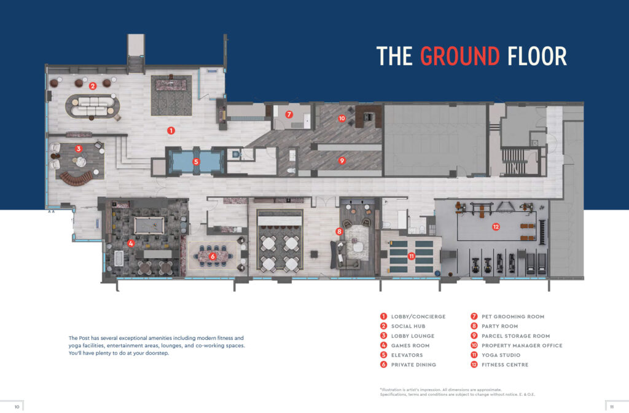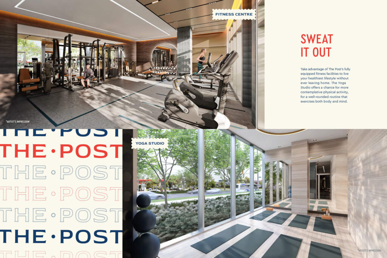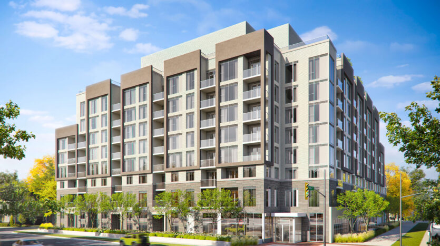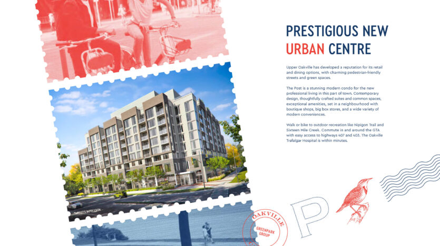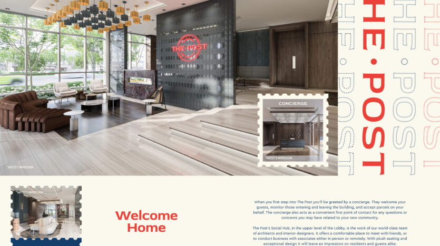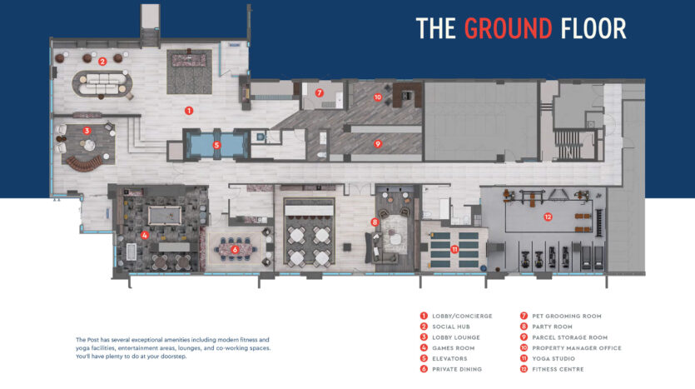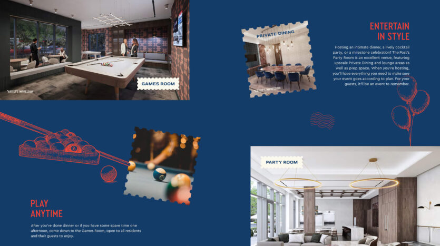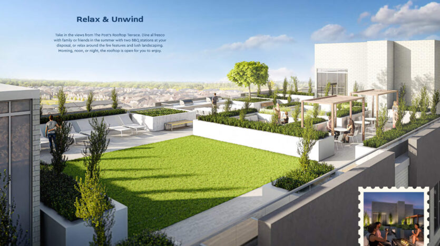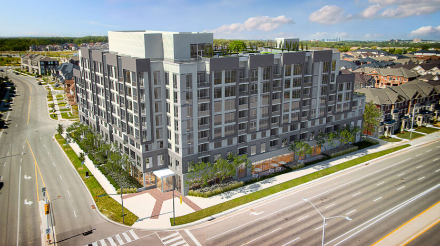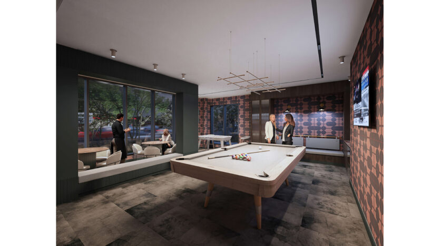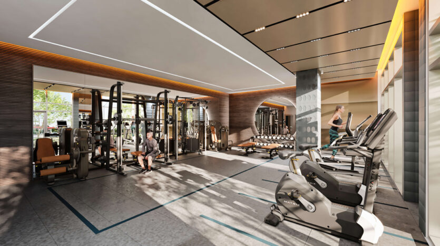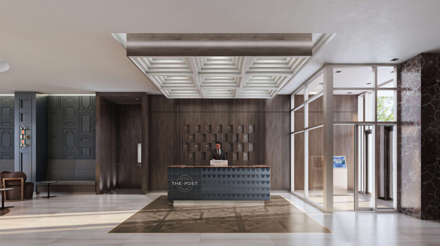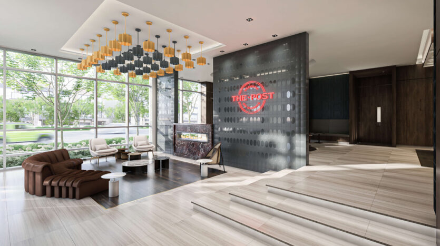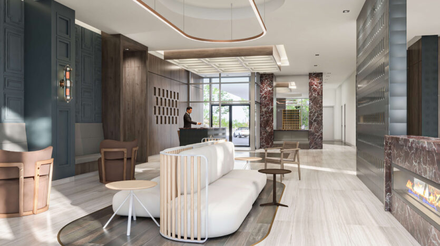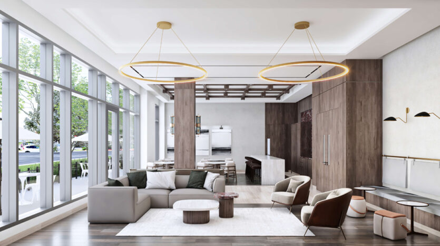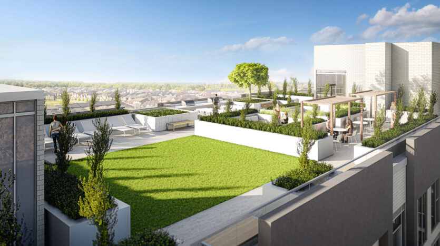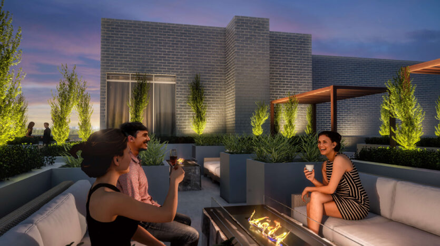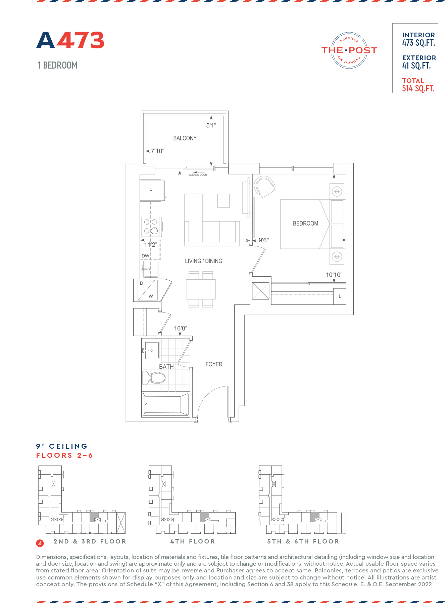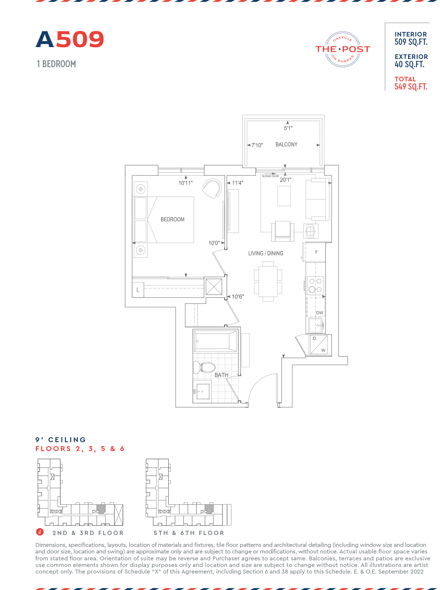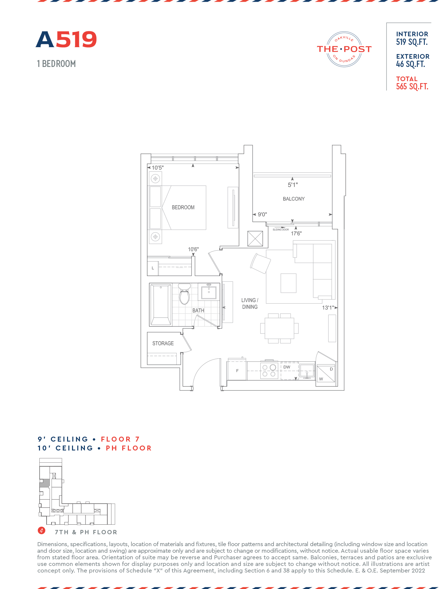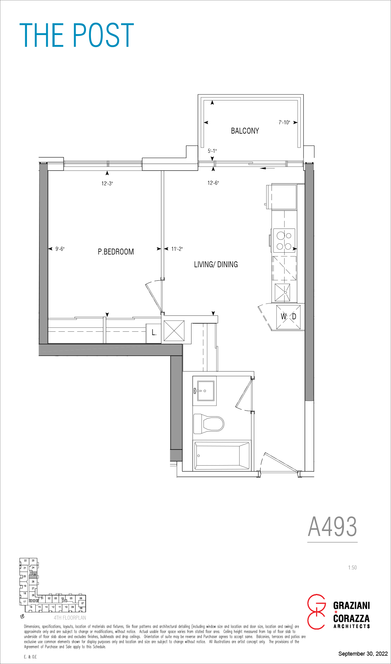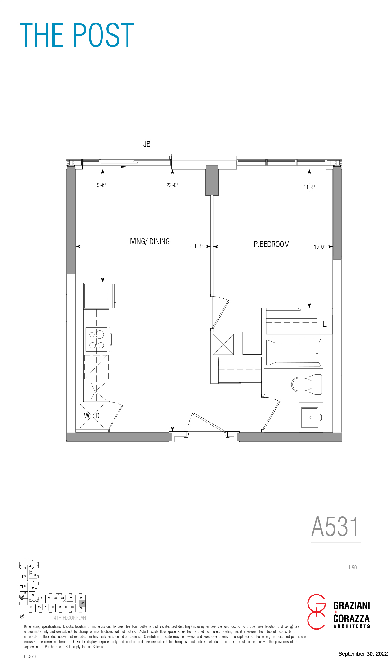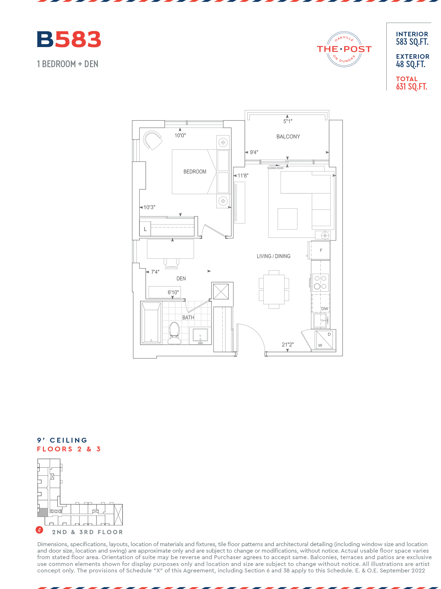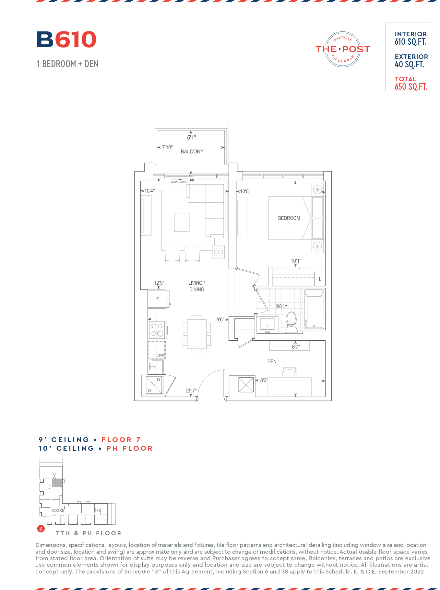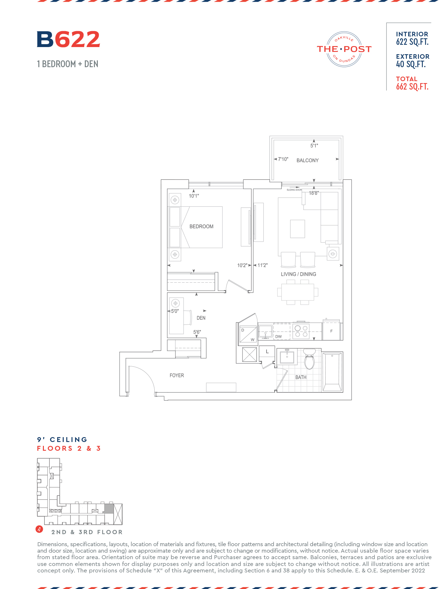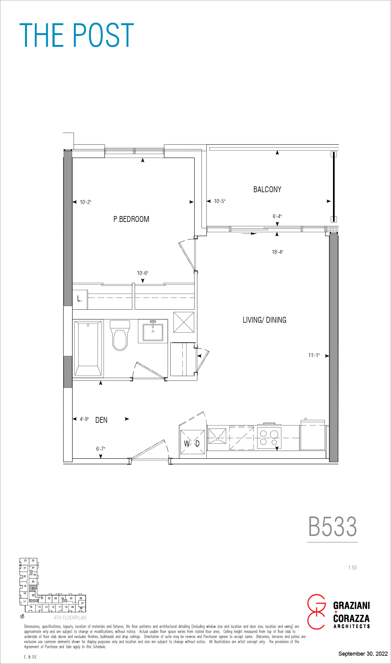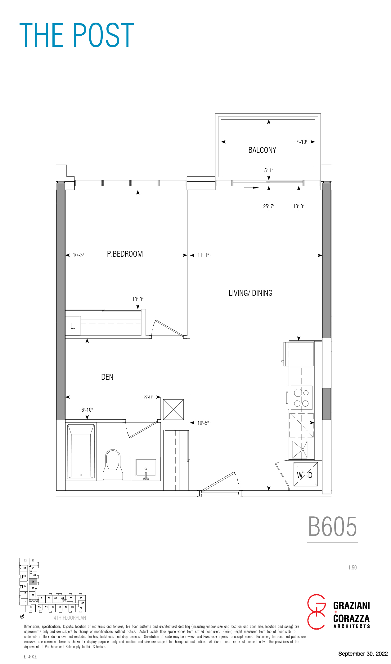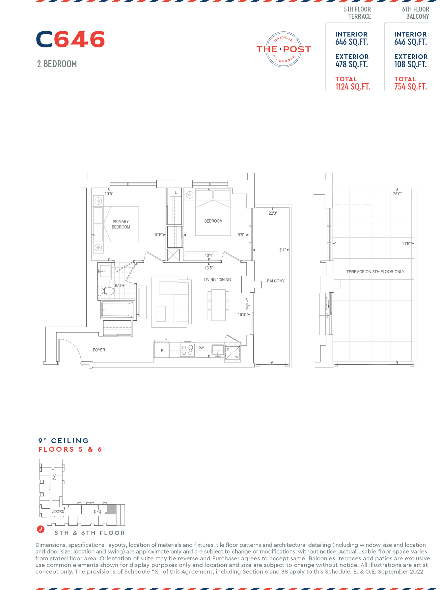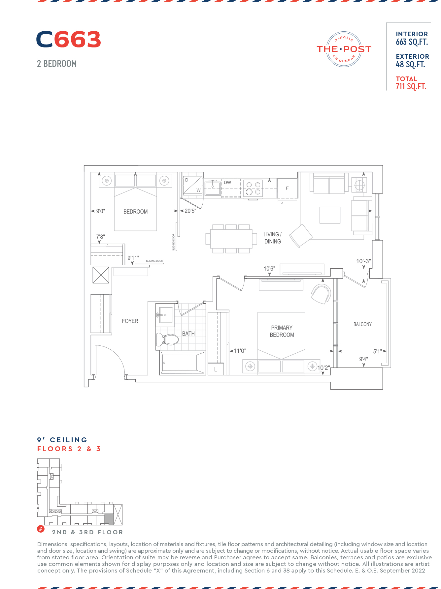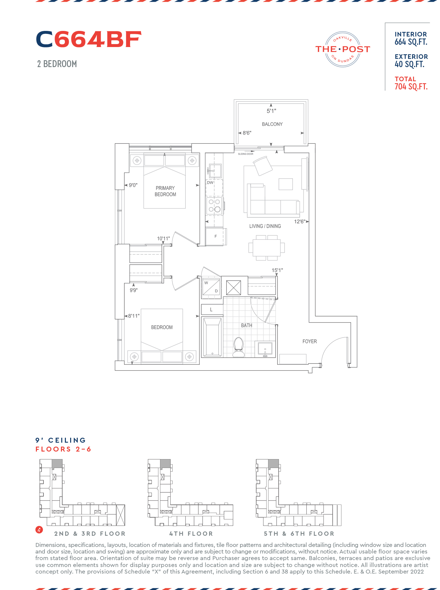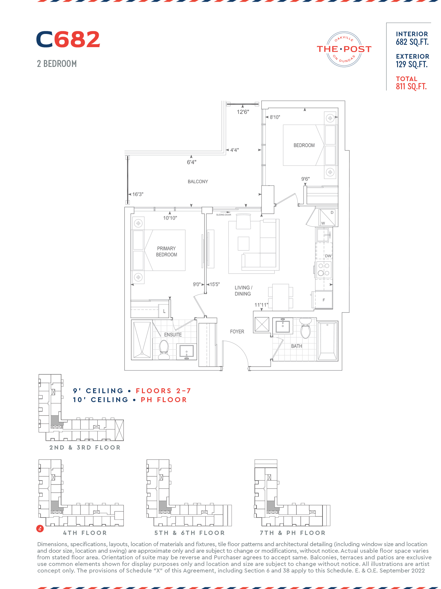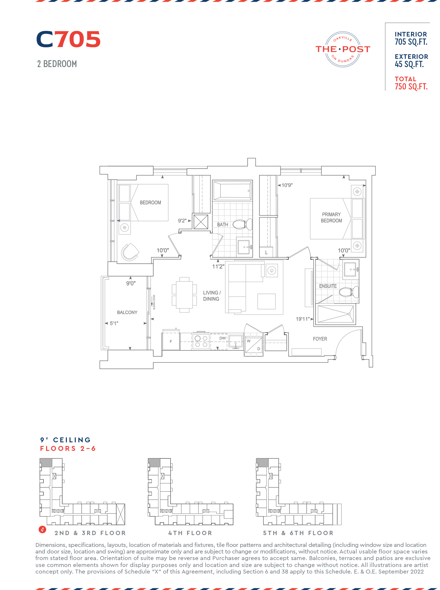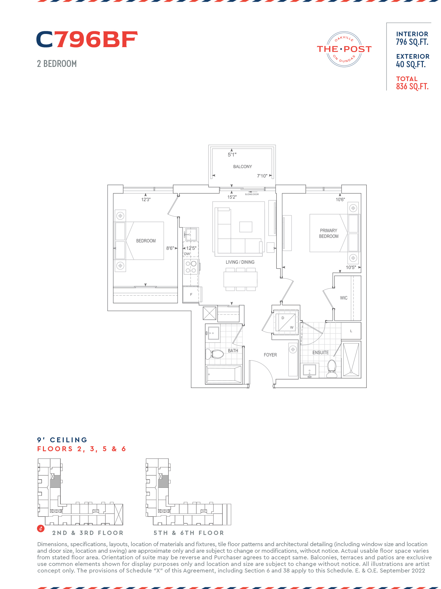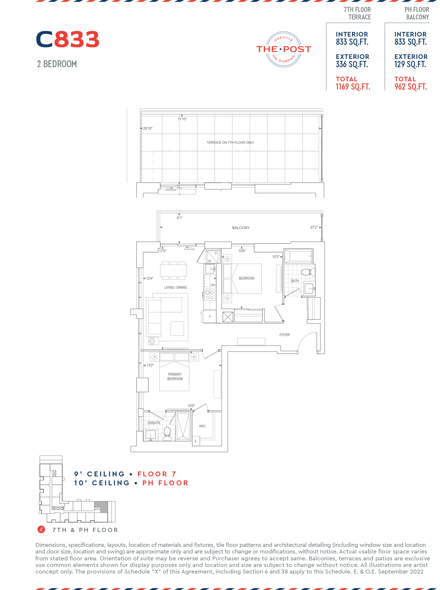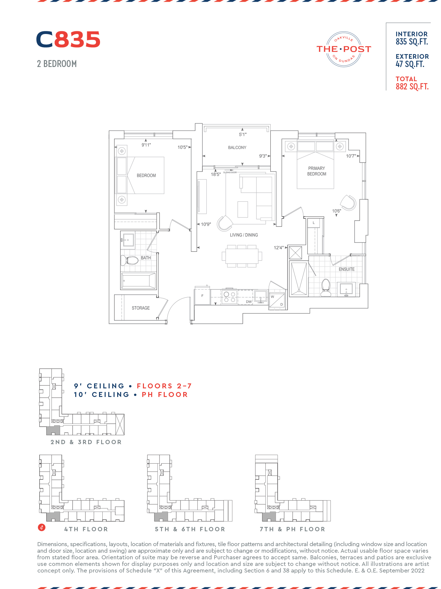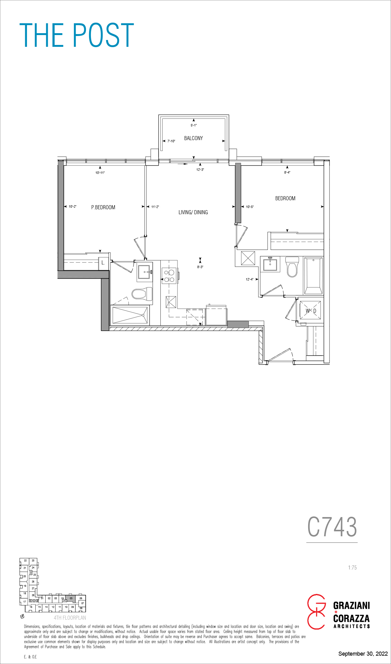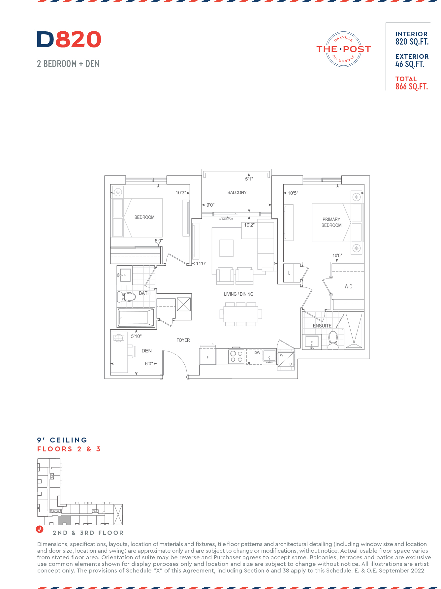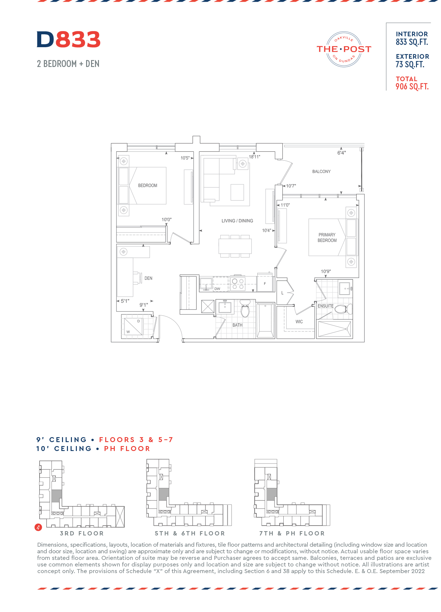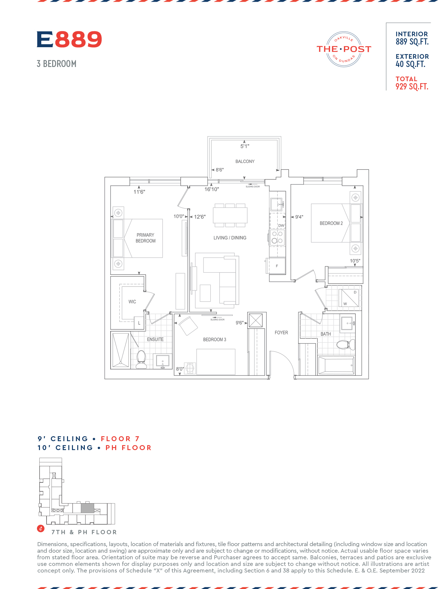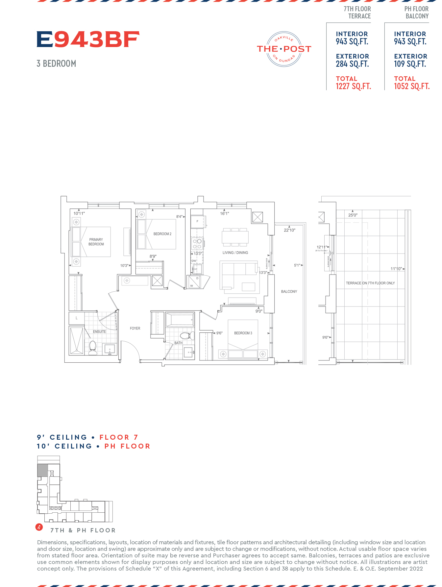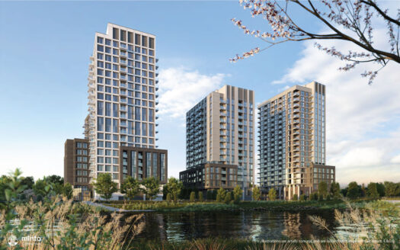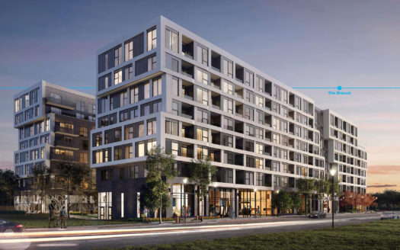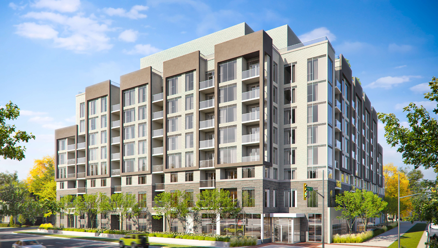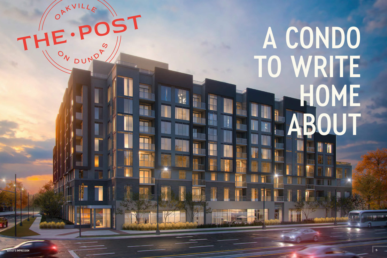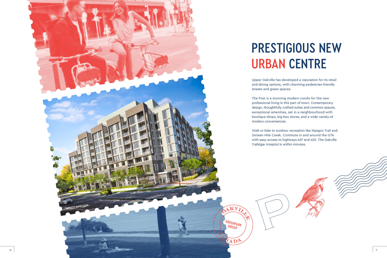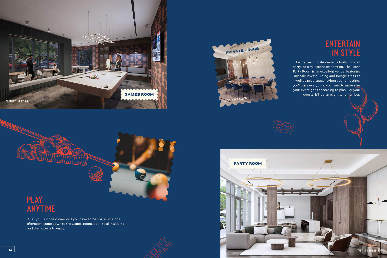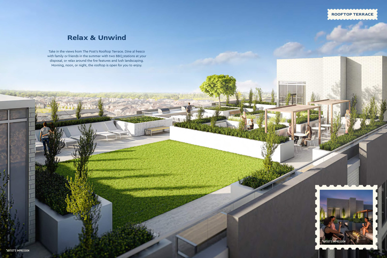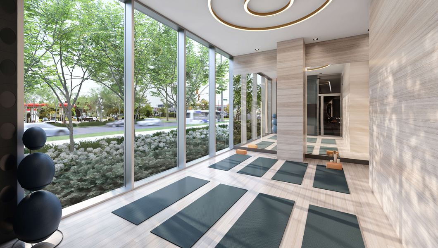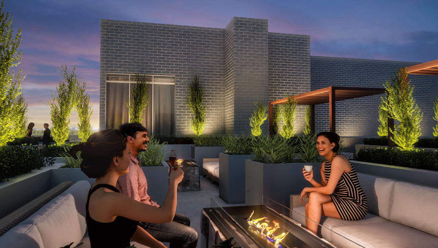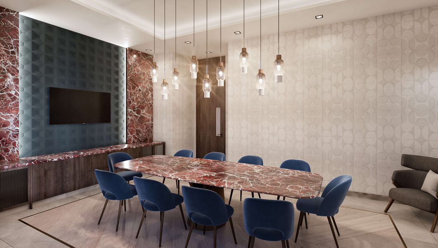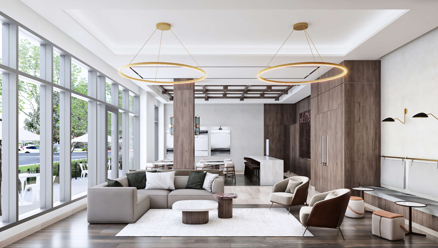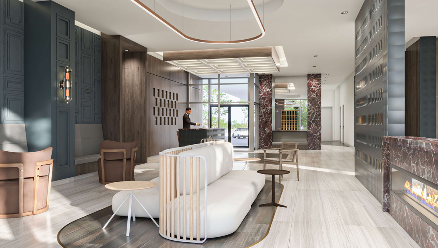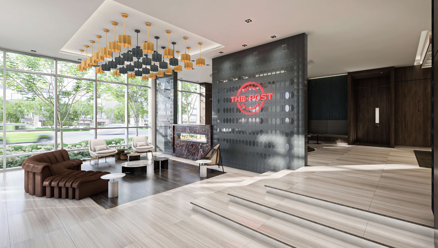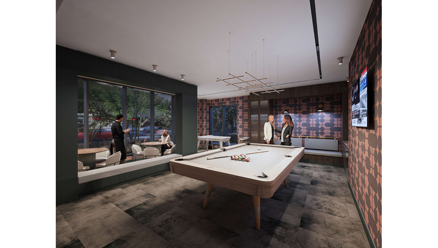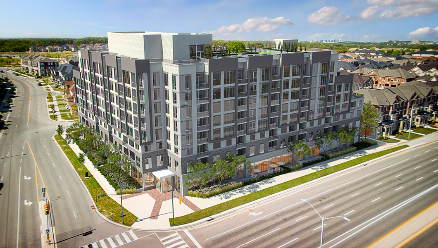A 473
size: 473.00 ft2
rooms: 1
INTERIOR 473 SQ.FT.
EXTERIOR 41 SQ.FT.
TOTAL 514 SQ.FT.
A 488
size: 488.00 ft2
rooms: 1
INTERIOR 488 SQ.FT.
EXTERIOR 105 SQ.FT.
TOTAL 593 SQ.FT.
A509
size: 509.00 ft2
rooms: 1
INTERIOR 509 SQ.FT.
EXTERIOR 40 SQ.FT.
TOTAL 549 SQ.FT.
A519
size: 519.00 ft2
rooms: 1
INTERIOR 519 SQ.FT.
EXTERIOR 46 SQ.FT.
TOTAL 565 SQ.FT.
A520
size: 520.00 ft2
rooms: 1
INTERIOR 520 SQ.FT.
EXTERIOR 46 SQ.FT.
TOTAL 566 SQ.FT.
A522
size: 522.00 ft2
rooms: 1
INTERIOR 522 SQ.FT.
EXTERIOR 41 SQ.FT.
TOTAL 563 SQ.FT.
A555
size: 555.00 ft2
rooms: 1
INTERIOR 555 SQ.FT.
EXTERIOR 46 SQ.FT.
TOTAL 601 SQ.FT.
B 543
size: 543.00 ft2
rooms: 1
INTERIOR 543 SQ.FT.
EXTERIOR 46 SQ.FT.
TOTAL 589 SQ.FT.
B 555
size: 555.00 ft2
rooms: 1
INTERIOR 555 SQ.FT.
EXTERIOR 46 SQ.FT.
TOTAL 601 SQ.FT.
B 583
size: 583.00 ft2
rooms: 1
INTERIOR 583 SQ.FT
EXTERIOR 48 SQ.FT.
TOTAL 631 SQ.FT.
B591BF
size: 591.00 ft2
rooms: 1
INTERIOR 591 SQ.FT.
EXTERIOR 40 SQ.FT.
TOTAL 631 SQ.FT.
B 591
size: 591.00 ft2
rooms: 1
INTERIOR 591 SQ.FT.
EXTERIOR 46 SQ.FT.
TOTAL 637 SQ.FT.
B 596
size: 596.00 ft2
rooms: 1
INTERIOR 596 SQ.FT.
EXTERIOR 0 SQ.FT.
TOTAL 596 SQ.FT.
B596BF
size: 596.00 ft2
rooms: 1
INTERIOR 596 SQ.FT.
EXTERIOR 0 SQ.FT.
TOTAL 596 SQ.FT.
B 610
size: 610.00 ft2
rooms: 1
INTERIOR 610 SQ.FT.
EXTERIOR 40 SQ.FT.
TOTAL 650 SQ.FT.
B 622
size: 622.00 ft2
rooms: 1
INTERIOR 622 SQ.FT.
EXTERIOR 40 SQ.FT.
TOTAL 662 SQ.FT.
C 646
size: 646.00 ft2
rooms: 2
INTERIOR 646 SQ.FT.
EXTERIOR 478 SQ.FT.
TOTAL 1124 SQ.FT.
C 663
size: 663.00 ft2
rooms: 2
INTERIOR 663 SQ.FT.
EXTERIOR 48 SQ.FT.
TOTAL 711 SQ.FT.
C664BF
size: 664.00 ft2
rooms: 2
INTERIOR 664 SQ.FT.
EXTERIOR 40 SQ.FT.
TOTAL 704 SQ.FT.
C 682
size: 682.00 ft2
rooms: 2
INTERIOR 682 SQ.FT.
EXTERIOR 129 SQ.FT.
TOTAL 811 SQ.FT.
C 705
size: 705.00 ft2
rooms: 2
INTERIOR 705 SQ.FT.
EXTERIOR 45 SQ.FT.
TOTAL 750 SQ.FT.
C 716
size: 716.00 ft2
rooms: 2
INTERIOR 716 SQ.FT.
EXTERIOR 103 SQ.FT.
TOTAL 819 SQ.FT.
C 745
size: 745.00 ft2
rooms: 2
INTERIOR 745 SQ.FT.
EXTERIOR 335 SQ.FT.
TOTAL 1080 SQ.FT.
C796BF
size: 796.00 ft2
rooms: 2
INTERIOR 796 SQ.FT.
EXTERIOR 40 SQ.FT.
TOTAL 836 SQ.FT.
C 833
size: 833.00 ft2
rooms: 2
INTERIOR 833 SQ.FT.
EXTERIOR 336 SQ.FT.
TOTAL 1169 SQ.FT.
C 835
size: 835.00 ft2
rooms: 2
INTERIOR 835 SQ.FT.
EXTERIOR 47 SQ.FT.
TOTAL 882 SQ.FT.
C866M
size: 866.00 ft2
rooms: 2
INTERIOR 866 SQ.FT.
EXTERIOR 361 SQ.FT.
TOTAL 1227 SQ.FT.
D 820
size: 820.00 ft2
rooms: 2
INTERIOR 820 SQ.FT.
EXTERIOR 46 SQ.FT.
TOTAL 866 SQ.FT.
D 825
size: 825.00 ft2
rooms: 2
INTERIOR 825 SQ.FT.
EXTERIOR 120 SQ.FT.
TOTAL 945 SQ.FT.
D 833
size: 833.00 ft2
rooms: 2
INTERIOR 833 SQ.FT.
EXTERIOR 73 SQ.FT.
TOTAL 906 SQ.FT.
D 843
size: 843.00 ft2
rooms: 2
INTERIOR 843 SQ.FT.
EXTERIOR 46 SQ.FT.
TOTAL 889 SQ.FT.
E 889
size: 889.00 ft2
rooms: 3
INTERIOR 889 SQ.FT.
EXTERIOR 40 SQ.FT.
TOTAL 929 SQ.FT.
E 919
size: 919.00 ft2
rooms: 3
INTERIOR 919 SQ.FT.
EXTERIOR 279 SQ.FT.
TOTAL 1198 SQ.FT.
E943BF
size: 943.00 ft2
rooms: 3
INTERIOR 943 SQ.FT.
EXTERIOR 284 SQ.FT.
TOTAL 1227 SQ.FT.
A 473
INTERIOR 473 SQ.FT.
EXTERIOR 41 SQ.FT.
TOTAL 514 SQ.FT.
size: 473.00 ft2
rooms: 1
A 488
INTERIOR 488 SQ.FT.
EXTERIOR 105 SQ.FT.
TOTAL 593 SQ.FT.
size: 488.00 ft2
rooms: 1
A509
INTERIOR 509 SQ.FT.
EXTERIOR 40 SQ.FT.
TOTAL 549 SQ.FT.
size: 509.00 ft2
rooms: 1
A519
INTERIOR 519 SQ.FT.
EXTERIOR 46 SQ.FT.
TOTAL 565 SQ.FT.
size: 519.00 ft2
rooms: 1
A520
INTERIOR 520 SQ.FT.
EXTERIOR 46 SQ.FT.
TOTAL 566 SQ.FT.
size: 520.00 ft2
rooms: 1
A522
INTERIOR 522 SQ.FT.
EXTERIOR 41 SQ.FT.
TOTAL 563 SQ.FT.
size: 522.00 ft2
rooms: 1
A555
INTERIOR 555 SQ.FT.
EXTERIOR 46 SQ.FT.
TOTAL 601 SQ.FT.
size: 555.00 ft2
rooms: 1
B 543
INTERIOR 543 SQ.FT.
EXTERIOR 46 SQ.FT.
TOTAL 589 SQ.FT.
size: 543.00 ft2
rooms: 1
B 555
INTERIOR 555 SQ.FT.
EXTERIOR 46 SQ.FT.
TOTAL 601 SQ.FT.
size: 555.00 ft2
rooms: 1
B 583
INTERIOR 583 SQ.FT
EXTERIOR 48 SQ.FT.
TOTAL 631 SQ.FT.
size: 583.00 ft2
rooms: 1
B591BF
INTERIOR 591 SQ.FT.
EXTERIOR 40 SQ.FT.
TOTAL 631 SQ.FT.
size: 591.00 ft2
rooms: 1
B 591
INTERIOR 591 SQ.FT.
EXTERIOR 46 SQ.FT.
TOTAL 637 SQ.FT.
size: 591.00 ft2
rooms: 1
B 596
INTERIOR 596 SQ.FT.
EXTERIOR 0 SQ.FT.
TOTAL 596 SQ.FT.
size: 596.00 ft2
rooms: 1
B596BF
INTERIOR 596 SQ.FT.
EXTERIOR 0 SQ.FT.
TOTAL 596 SQ.FT.
size: 596.00 ft2
rooms: 1
B 610
INTERIOR 610 SQ.FT.
EXTERIOR 40 SQ.FT.
TOTAL 650 SQ.FT.
size: 610.00 ft2
rooms: 1
B 622
INTERIOR 622 SQ.FT.
EXTERIOR 40 SQ.FT.
TOTAL 662 SQ.FT.
size: 622.00 ft2
rooms: 1
C 646
INTERIOR 646 SQ.FT.
EXTERIOR 478 SQ.FT.
TOTAL 1124 SQ.FT.
size: 646.00 ft2
rooms: 2
C 663
INTERIOR 663 SQ.FT.
EXTERIOR 48 SQ.FT.
TOTAL 711 SQ.FT.
size: 663.00 ft2
rooms: 2
C664BF
INTERIOR 664 SQ.FT.
EXTERIOR 40 SQ.FT.
TOTAL 704 SQ.FT.
size: 664.00 ft2
rooms: 2
C 682
INTERIOR 682 SQ.FT.
EXTERIOR 129 SQ.FT.
TOTAL 811 SQ.FT.
size: 682.00 ft2
rooms: 2
C 705
INTERIOR 705 SQ.FT.
EXTERIOR 45 SQ.FT.
TOTAL 750 SQ.FT.
size: 705.00 ft2
rooms: 2
C 716
INTERIOR 716 SQ.FT.
EXTERIOR 103 SQ.FT.
TOTAL 819 SQ.FT.
size: 716.00 ft2
rooms: 2
C 745
INTERIOR 745 SQ.FT.
EXTERIOR 335 SQ.FT.
TOTAL 1080 SQ.FT.
size: 745.00 ft2
rooms: 2
C796BF
INTERIOR 796 SQ.FT.
EXTERIOR 40 SQ.FT.
TOTAL 836 SQ.FT.
size: 796.00 ft2
rooms: 2
C 833
INTERIOR 833 SQ.FT.
EXTERIOR 336 SQ.FT.
TOTAL 1169 SQ.FT.
size: 833.00 ft2
rooms: 2
C 835
INTERIOR 835 SQ.FT.
EXTERIOR 47 SQ.FT.
TOTAL 882 SQ.FT.
size: 835.00 ft2
rooms: 2
C866M
INTERIOR 866 SQ.FT.
EXTERIOR 361 SQ.FT.
TOTAL 1227 SQ.FT.
size: 866.00 ft2
rooms: 2
D 820
INTERIOR 820 SQ.FT.
EXTERIOR 46 SQ.FT.
TOTAL 866 SQ.FT.
size: 820.00 ft2
rooms: 2
D 825
INTERIOR 825 SQ.FT.
EXTERIOR 120 SQ.FT.
TOTAL 945 SQ.FT.
size: 825.00 ft2
rooms: 2
D 833
INTERIOR 833 SQ.FT.
EXTERIOR 73 SQ.FT.
TOTAL 906 SQ.FT.
size: 833.00 ft2
rooms: 2
D 843
INTERIOR 843 SQ.FT.
EXTERIOR 46 SQ.FT.
TOTAL 889 SQ.FT.
size: 843.00 ft2
rooms: 2
E 889
INTERIOR 889 SQ.FT.
EXTERIOR 40 SQ.FT.
TOTAL 929 SQ.FT.
size: 889.00 ft2
rooms: 3
E 919
INTERIOR 919 SQ.FT.
EXTERIOR 279 SQ.FT.
TOTAL 1198 SQ.FT.
size: 919.00 ft2
rooms: 3
E943BF
INTERIOR 943 SQ.FT.
EXTERIOR 284 SQ.FT.
TOTAL 1227 SQ.FT.
size: 943.00 ft2
rooms: 3
