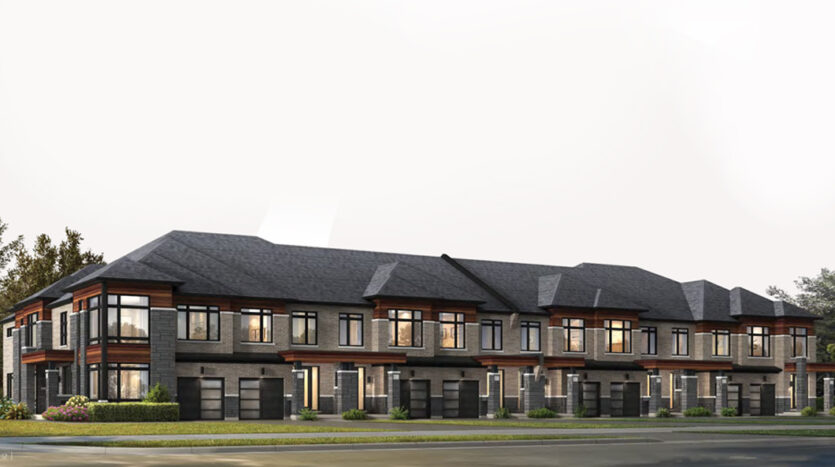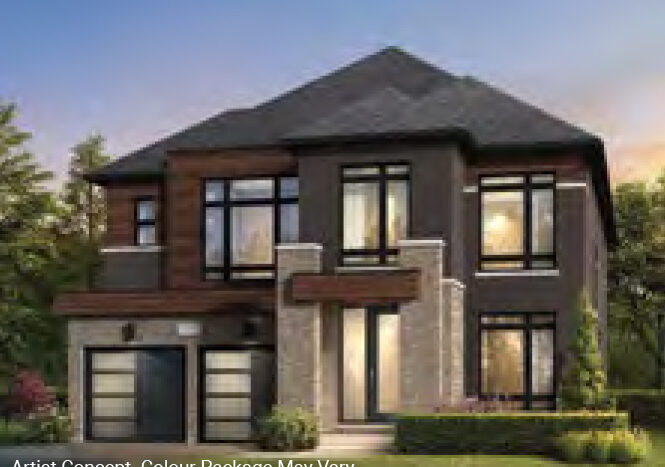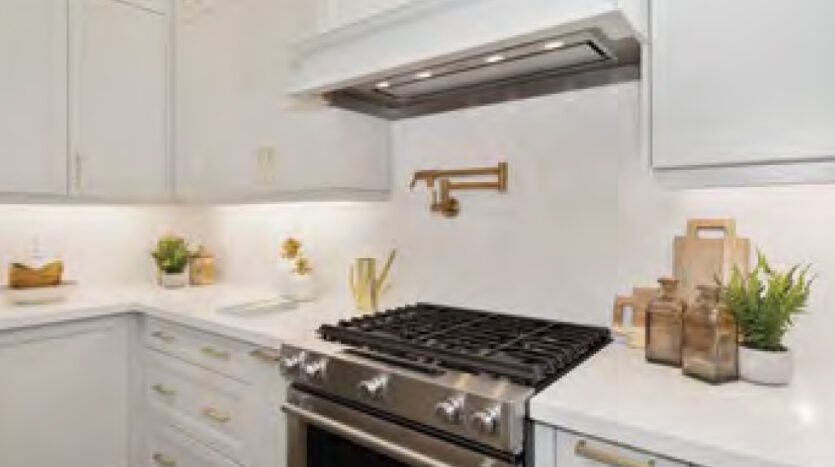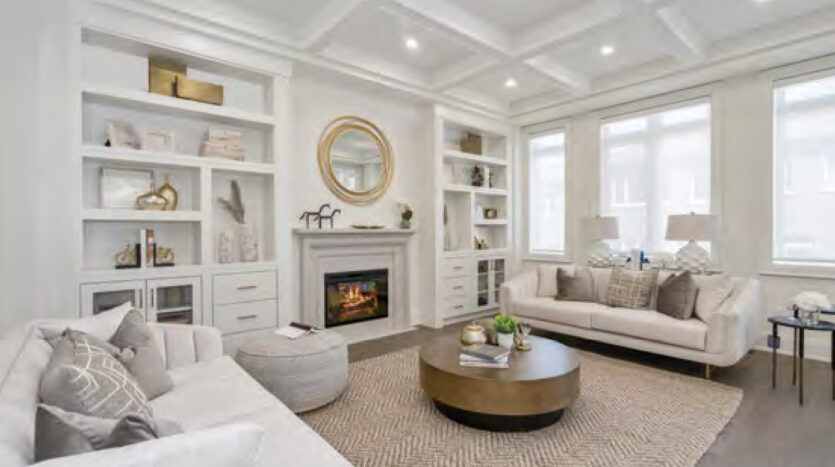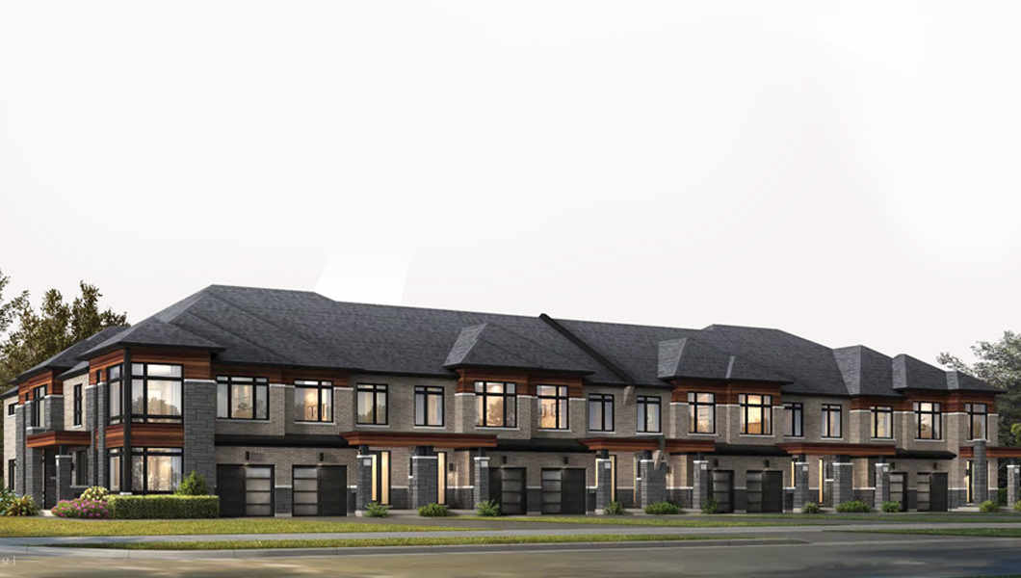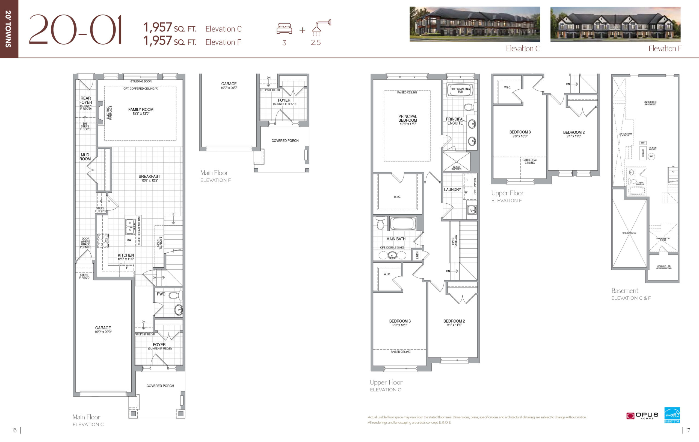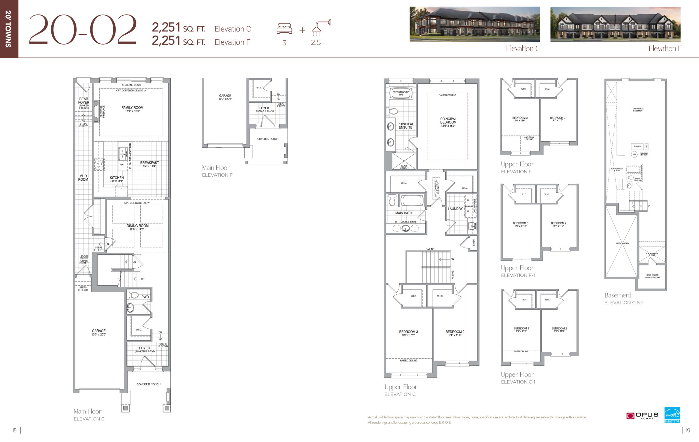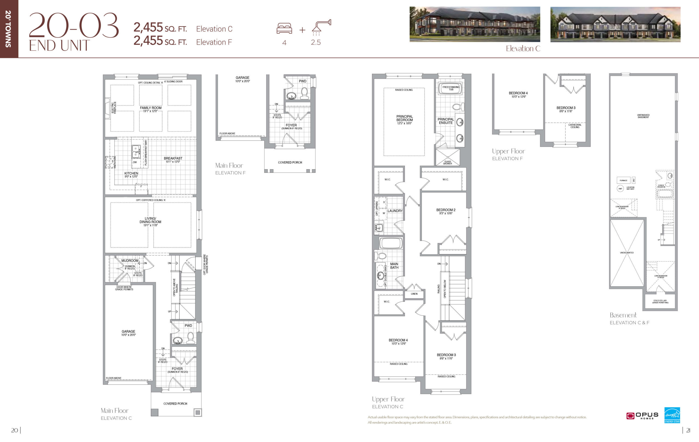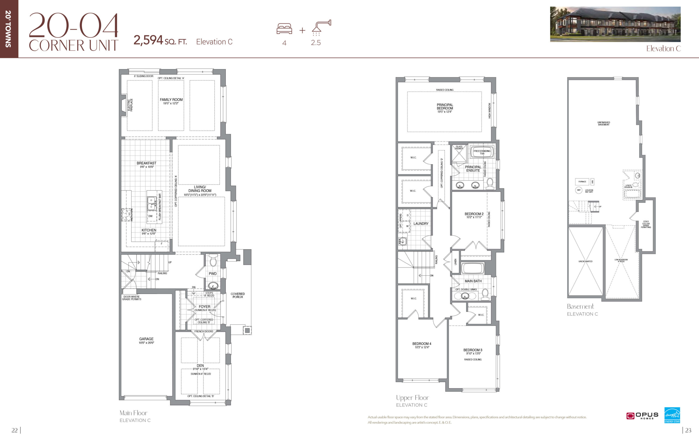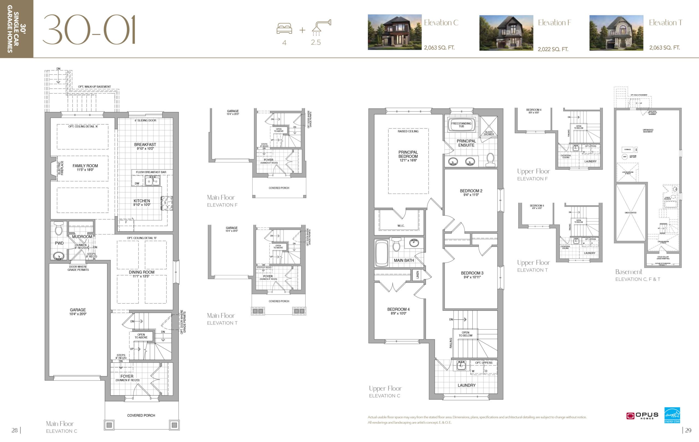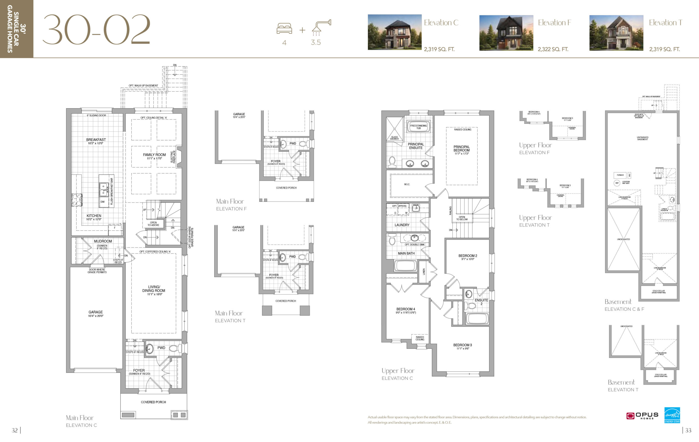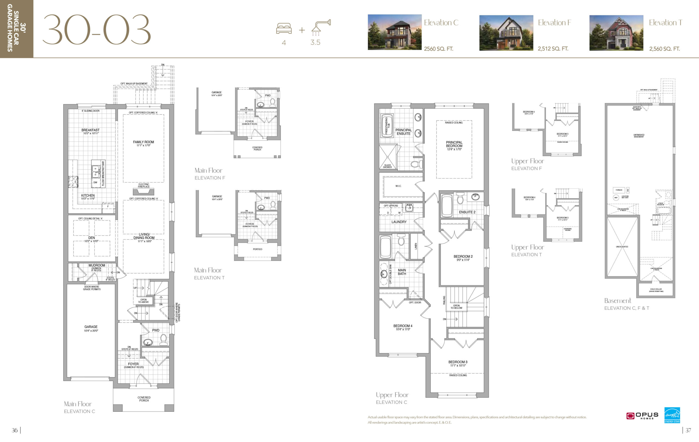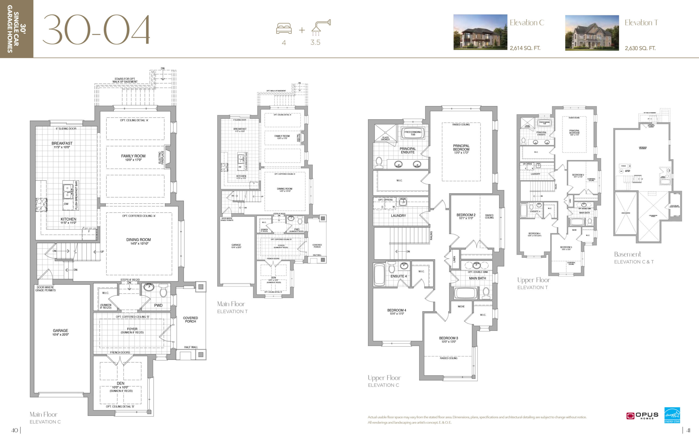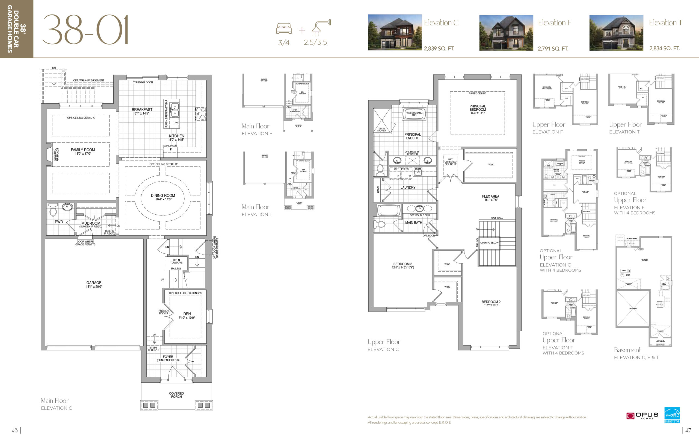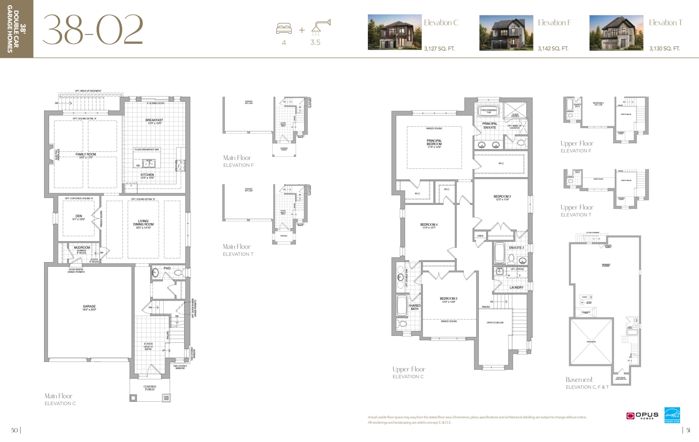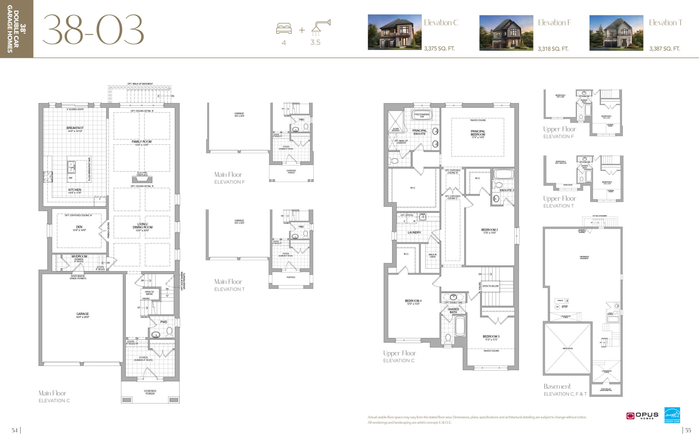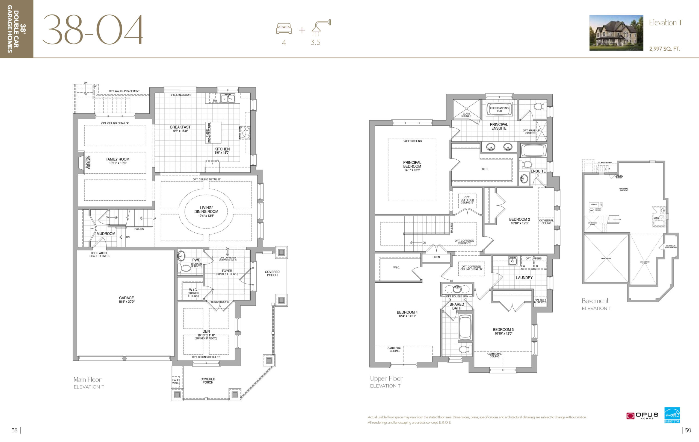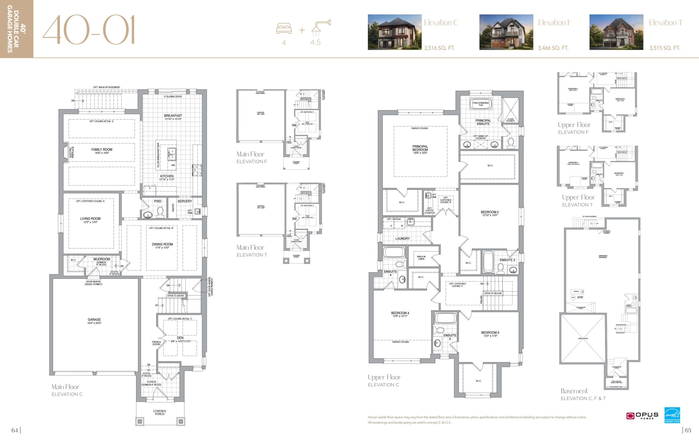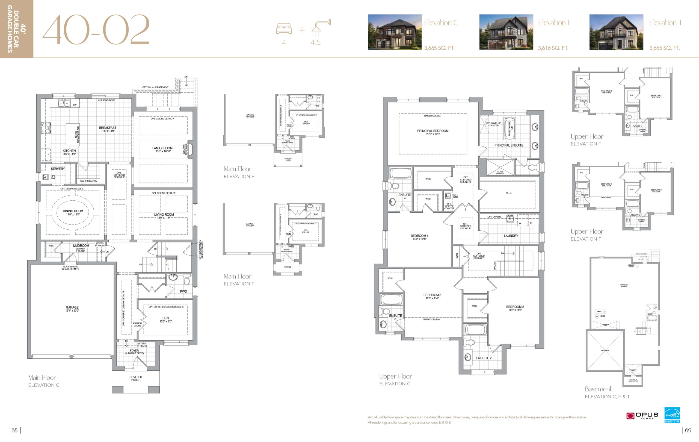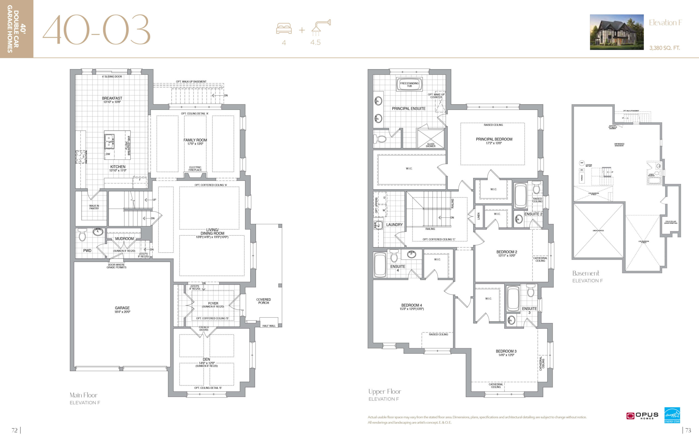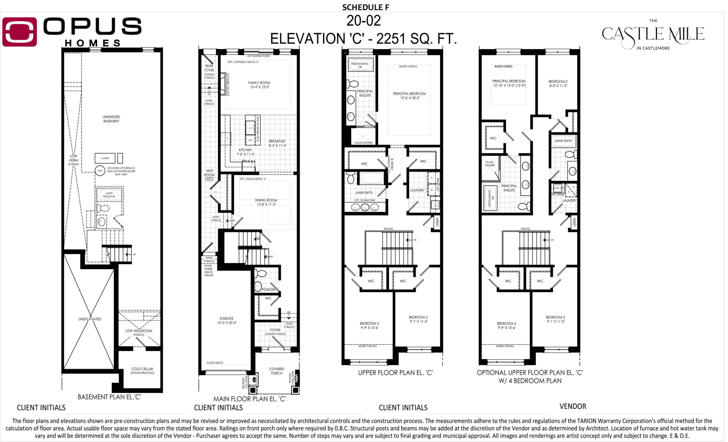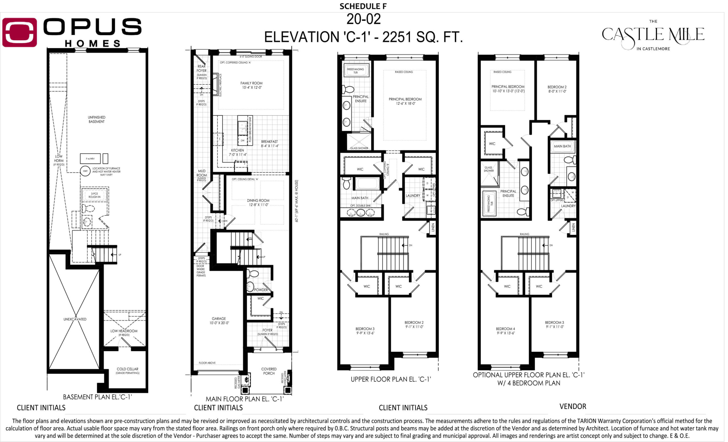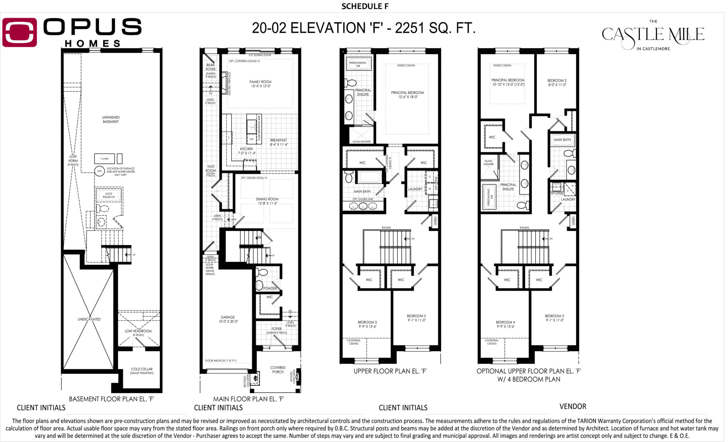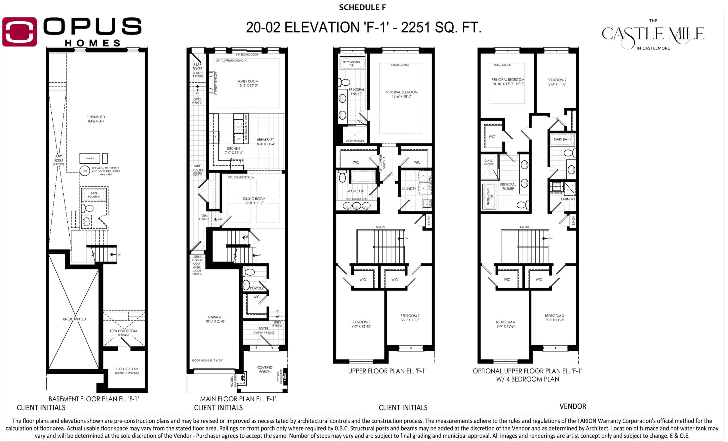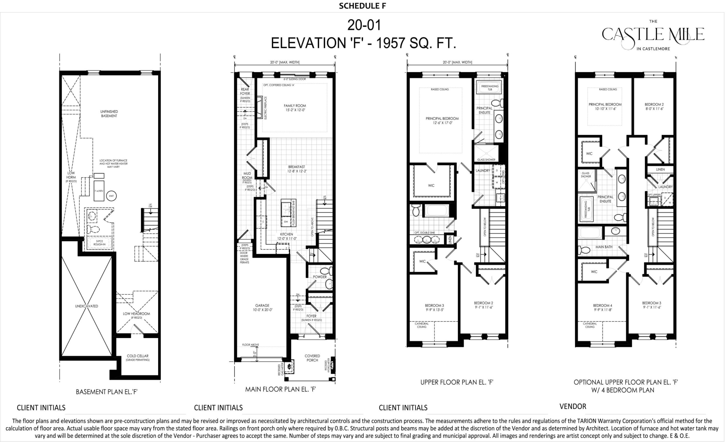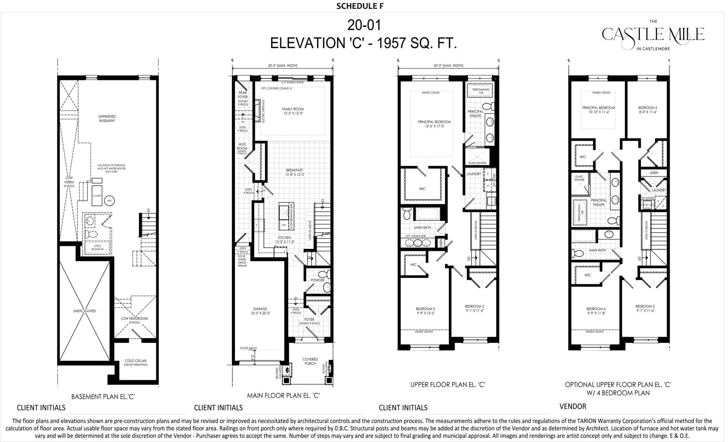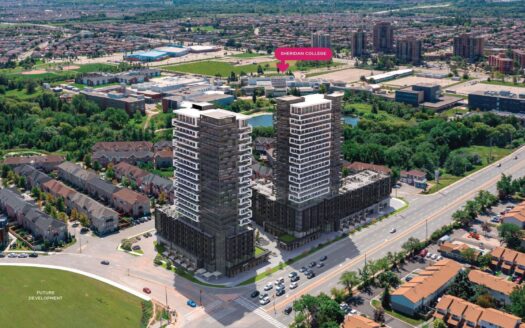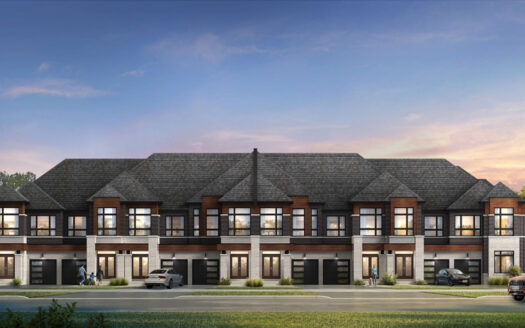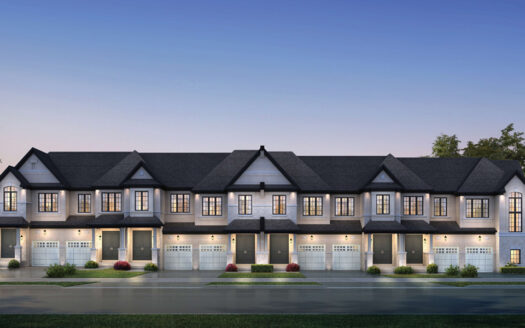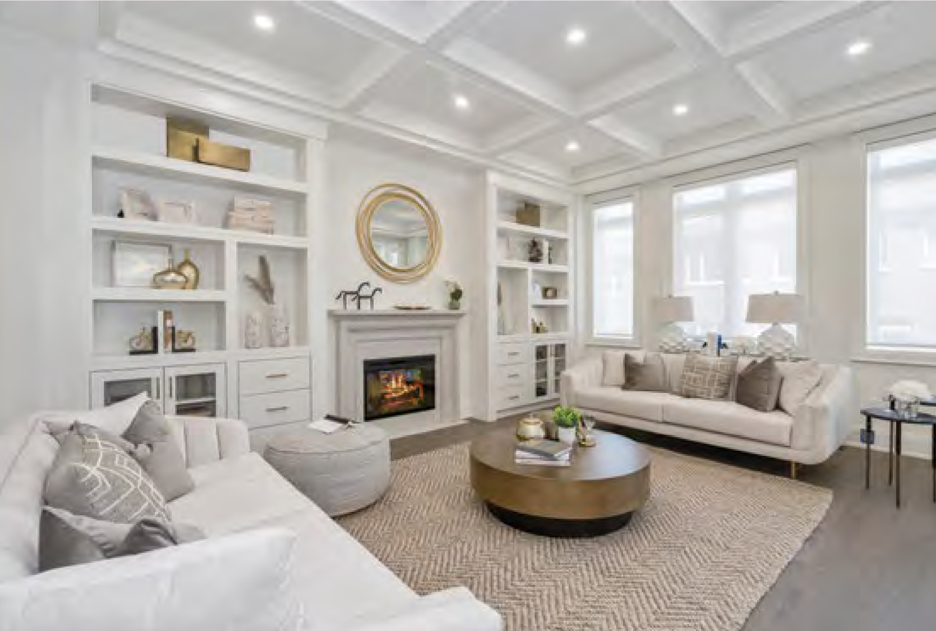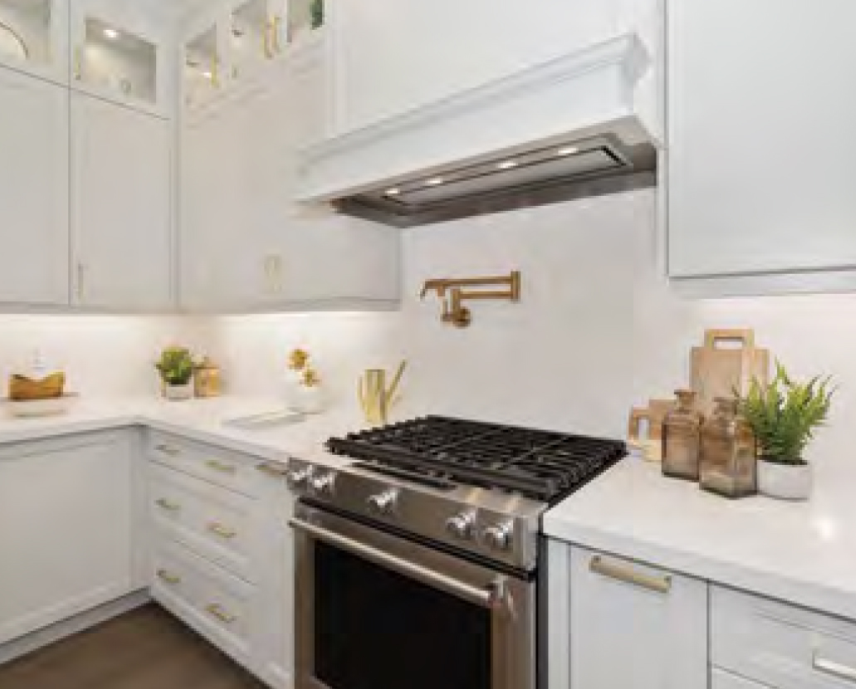Overview
- 1,957.00 ft2
- Year Built: 2026
Description
The Castle Mile OPUS
A world within, just a mile away.
Contents
03 Living Refined
05 Experience True Castlemore Living
07 Signature Architectural Features
09 Signature Finishes
11 A Breath of Fresh Air & OPUS Go Green Features
13 The Townhome Collection
25 30′ Detached Single Car Garage Homes
43 38′ Detached Double Car Garage Homes
61 40′ Detached Double Car Garage Homes
75 Our Communities
77 The OPUS Difference
79 12+ Years of Building Award-Winning Communities
80 Families Helping Families
“When you choose OPUS Homes to build your home, your faith in us is never taken for granted.”
Refined living can mean different things to different people, however, we can all agree that living well starts with a thoughtfully designed and impeccably crafted OPUS Home. It speaks to the dreams of people living in it and resonates with their taste, character, and personality.
EXPERIENCE TRUE CASTLEMORE LIVING | The Castle Mile OPUS
As coveted as it is historic, the Castlemore neighbourhood embodies all the best of Brampton’s offerings. From the gates of its radiant estates, to the surrounding beauty of protected natural spaces, this landmark locale is synonymous with a boastful distinction known throughout Southern Ontario. Now, OPUS Homes is proud to introduce the newest addition to this famed master-planned community. Located at Cottrelle Blvd. & The Gore Rd., your family will enjoy a community with a rich history of opulence at The Castle Mile. Just a mile from Castlemore Rd., Ebenezer Rd., McVean Dr., and Hwy. 50, embrace a lifestyle defined by beautiful residences with Signature Finishes™ – adjacent to Claireville Conservation Area and moments to every modern amenity imaginable.
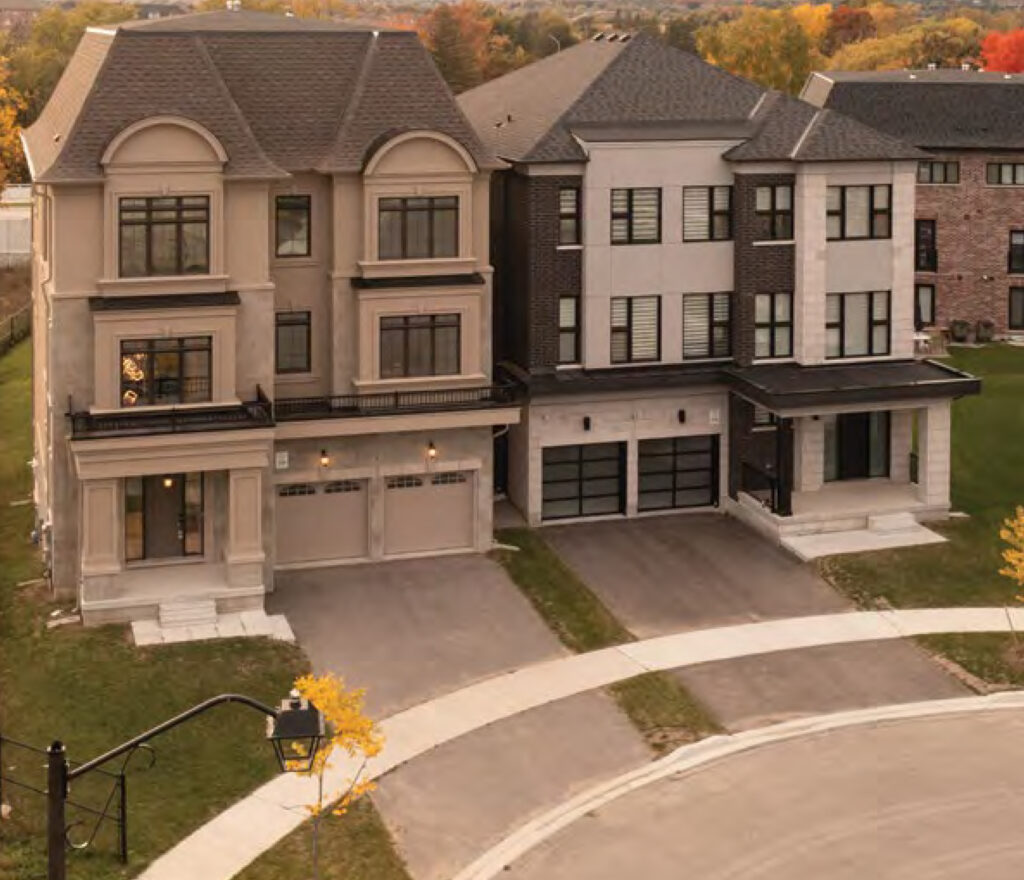
Traditional
Timeless and bold, the Traditional Design aesthetic features symmetrical lines and a striking stone and brick exterior, complementary to the expansive and elegant interiors. With an emphasis on classic elements and ornamental detailing, these homes are enticing from the outside in.
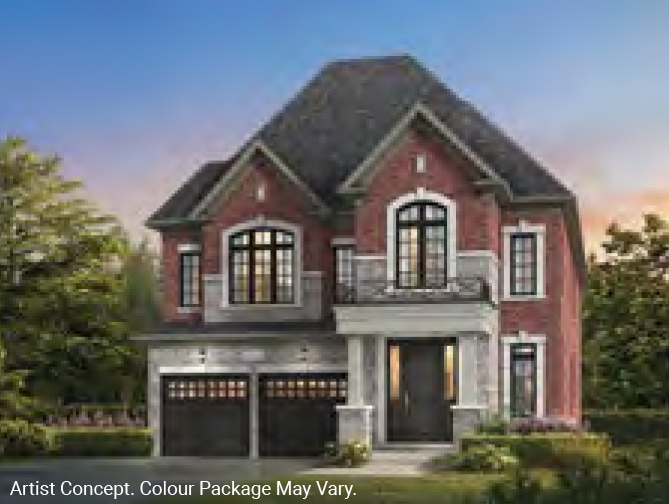
Contemporary
Homes inspired by Contemporary Design are modern and chic. Influenced by many styles of
architecture and design, the simple, clean lines with large picture windows are showcased
alongside stylish exterior elements of metal accents, stone, and brick.
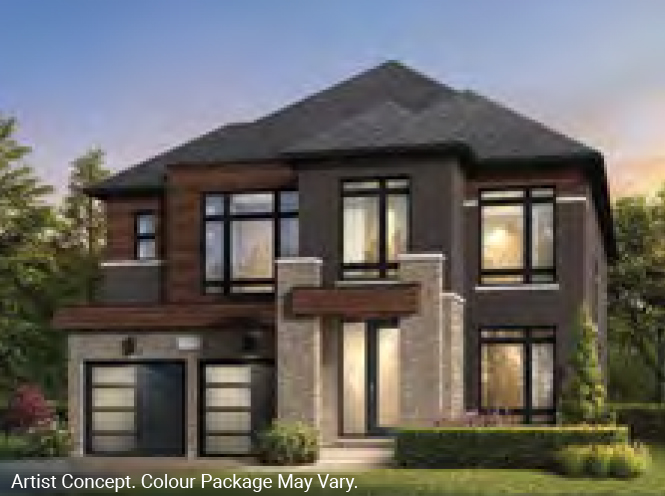
Modern Farmhouse
Modern Farmhouse Style evokes feelings of warmth and comfort. It is traditional without feeling fussy, classic without being like a museum, and comfortable in a way that makes you want to put your feet up and stay a while. Modern Farmhouse is all about mixing comfortable furniture with salvaged materials, such as reclaimed wood.
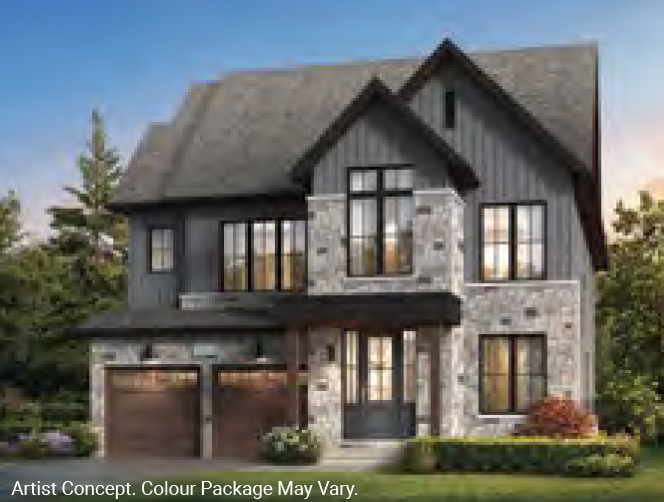
REFINEMENT COMES STA N D A R D
Your new home should feel special to you, without having to add on all kinds of optional extras. You’ll be pleased to know that what other builders might categorize as upgrades, we offer our clients as part of our Signature Finishes.
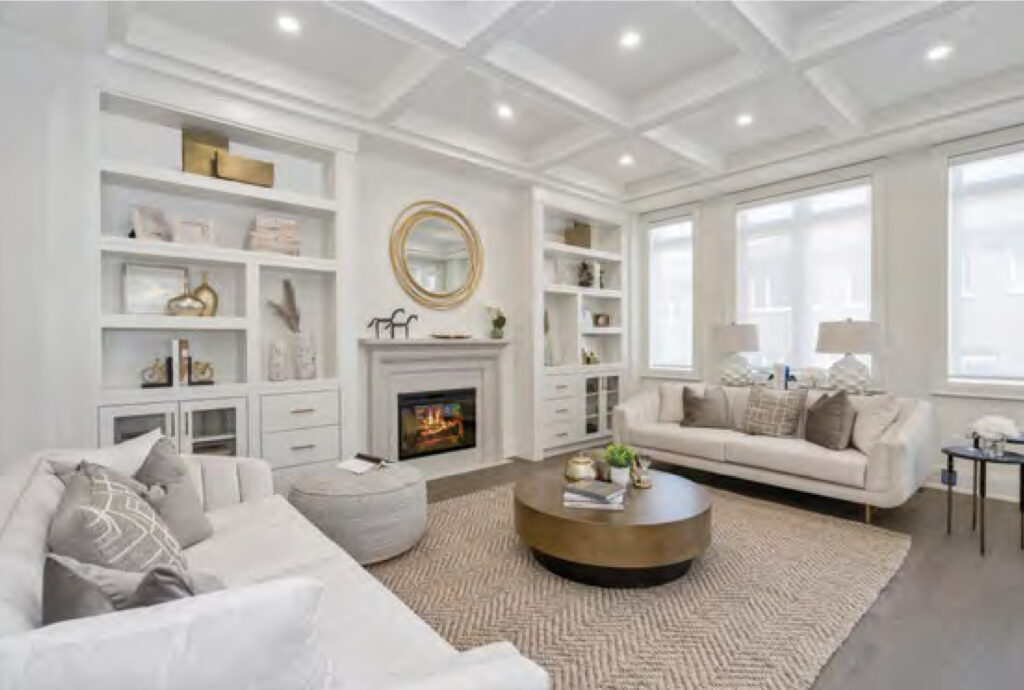
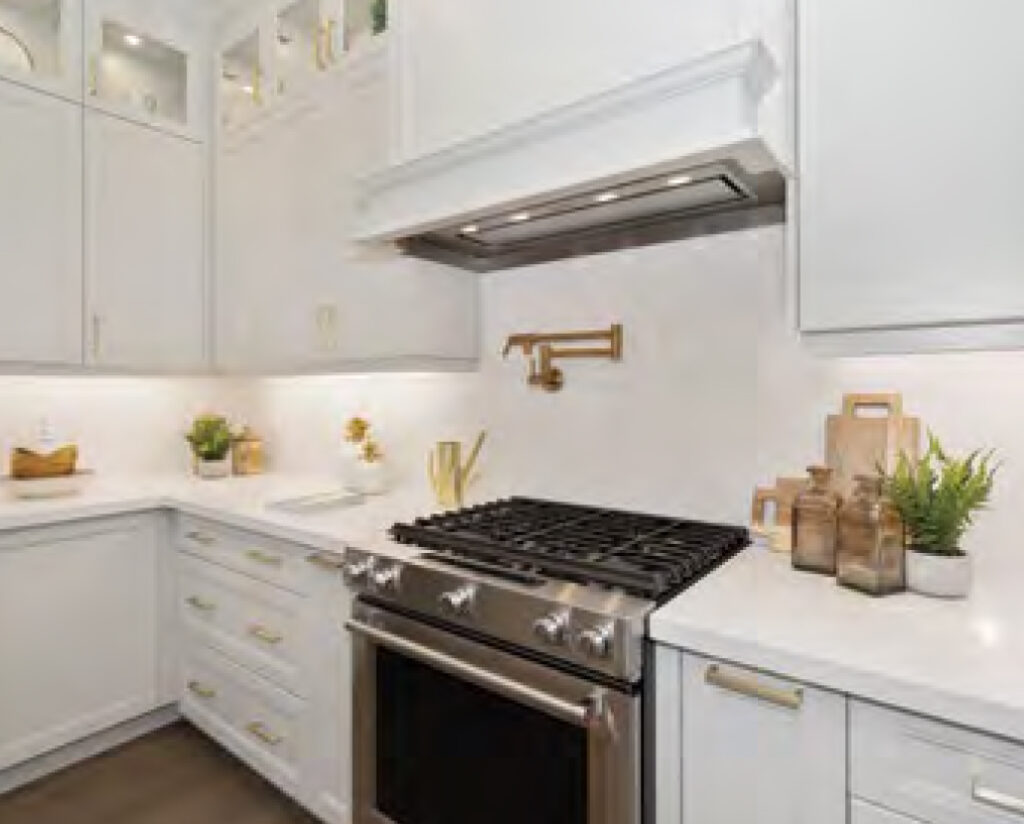
- Principal and Interest
- Property Tax
- HOA fee

