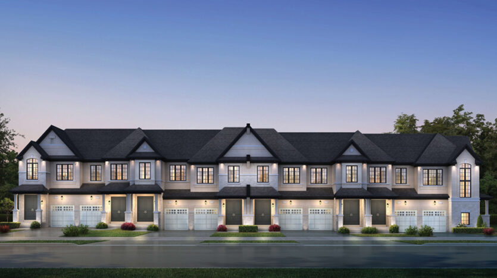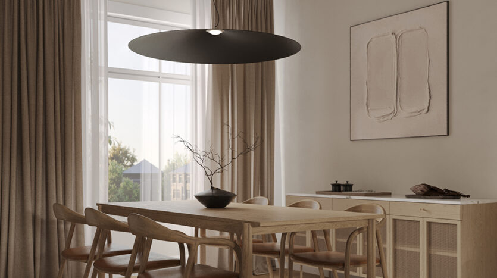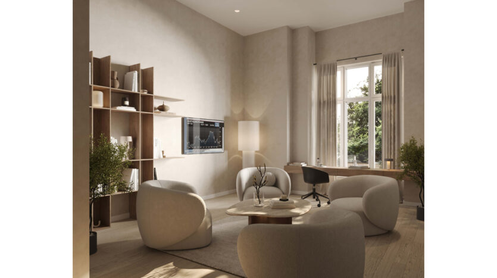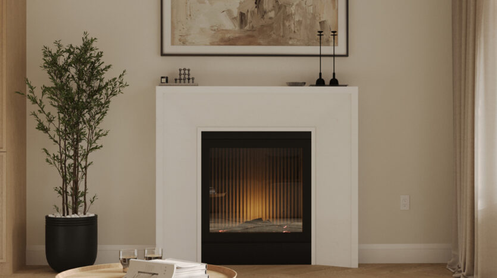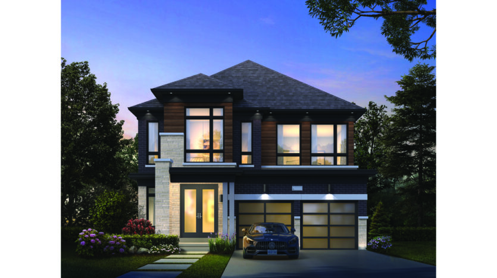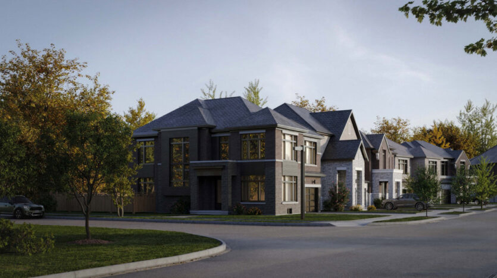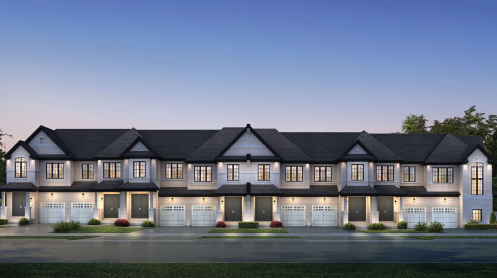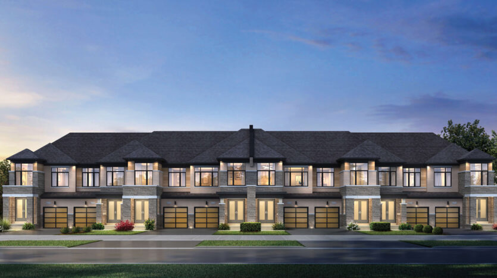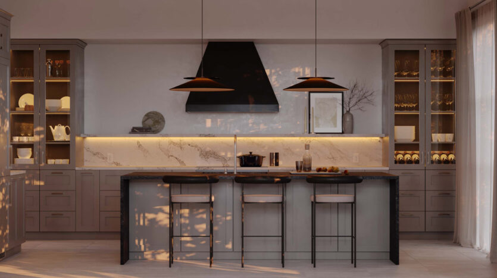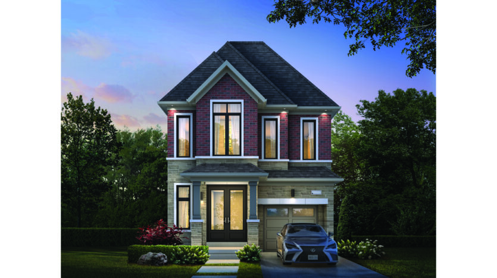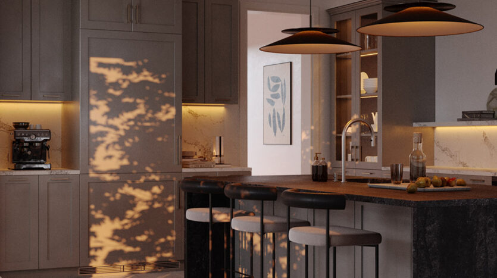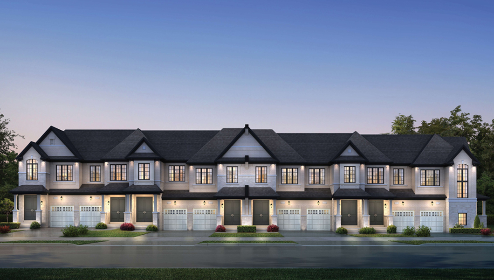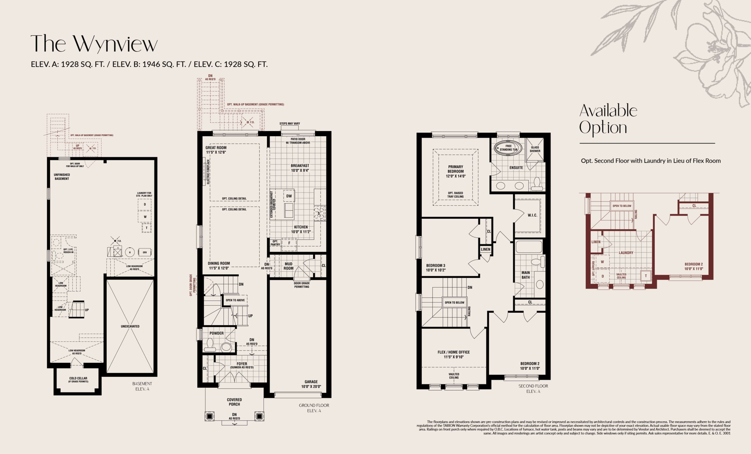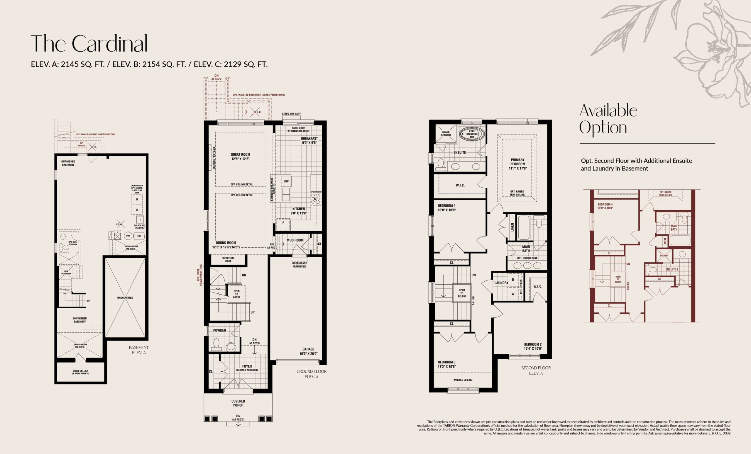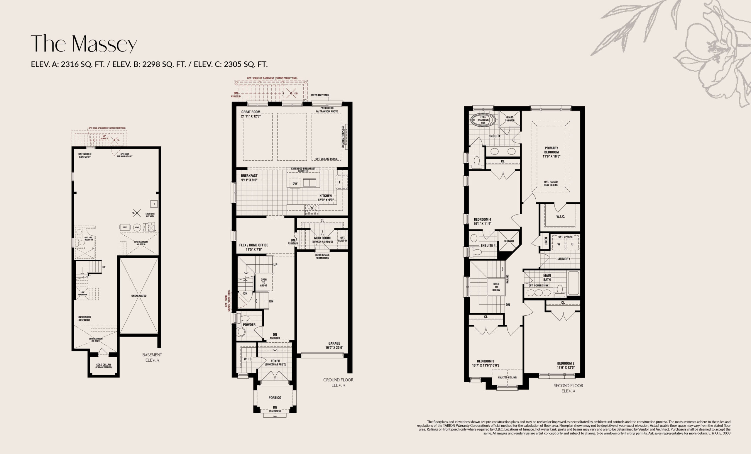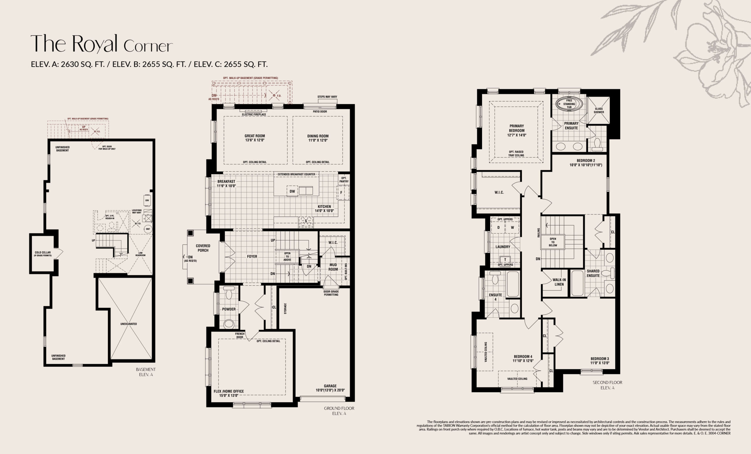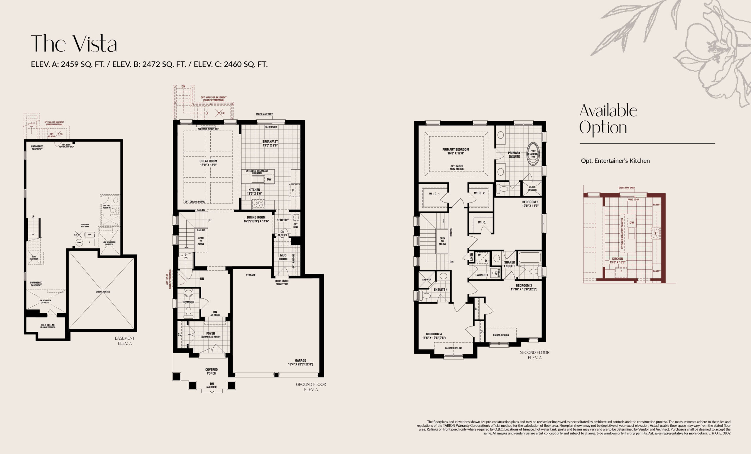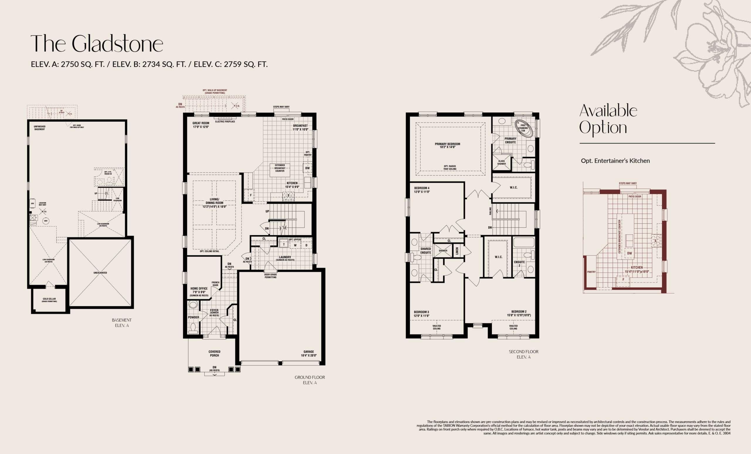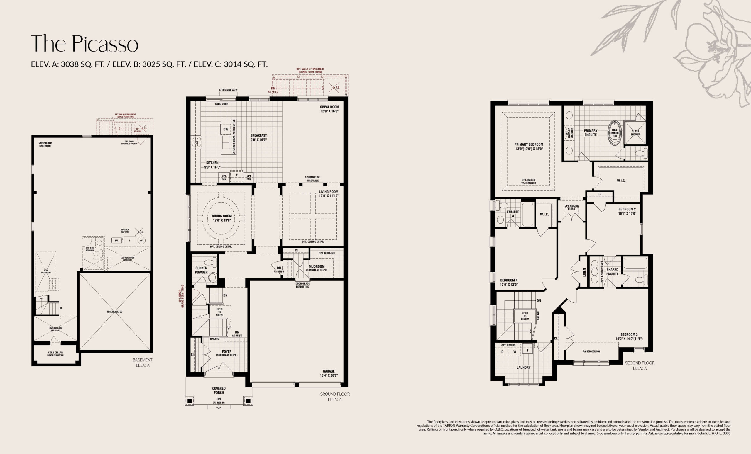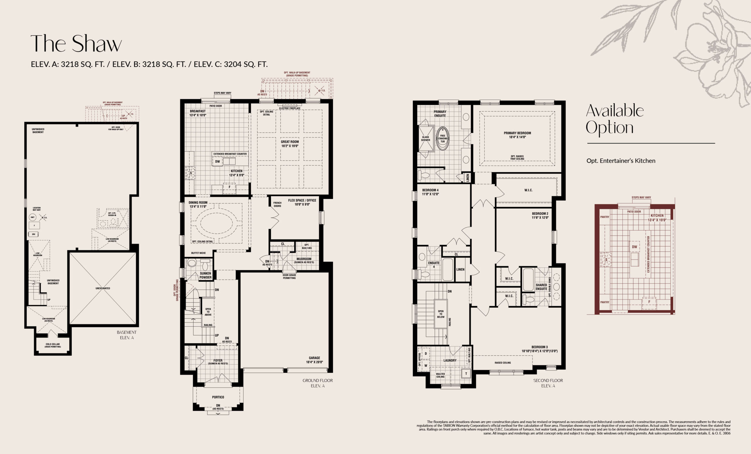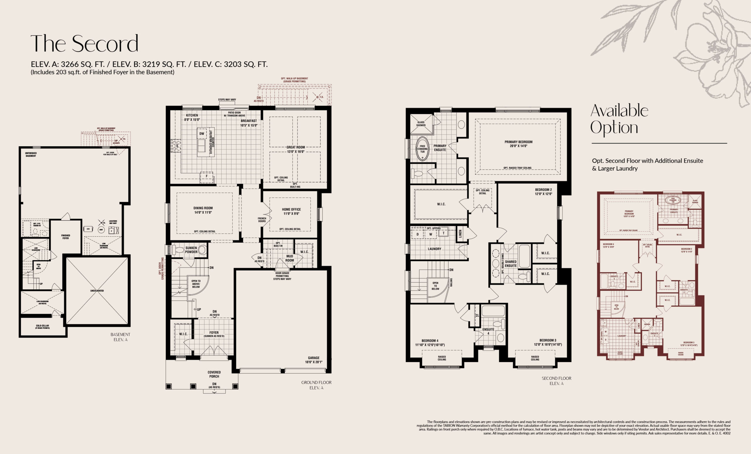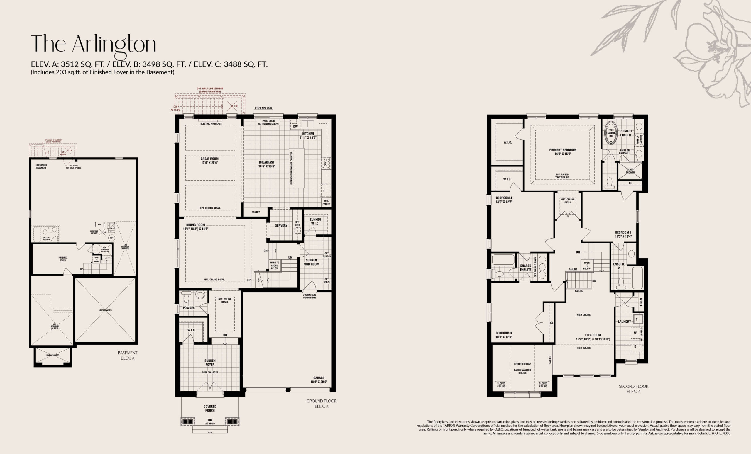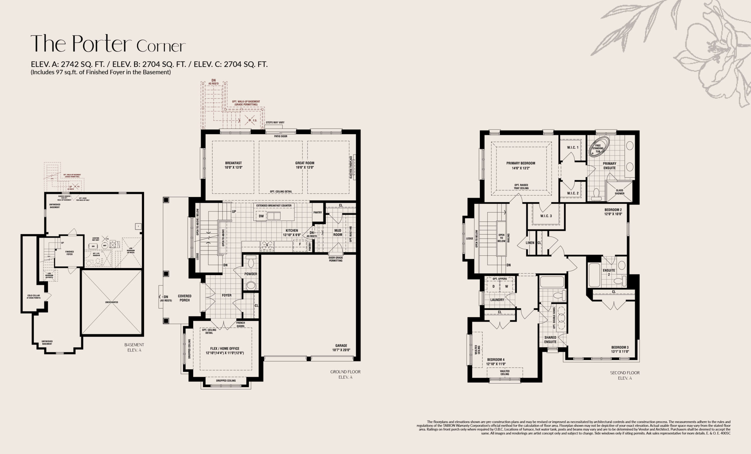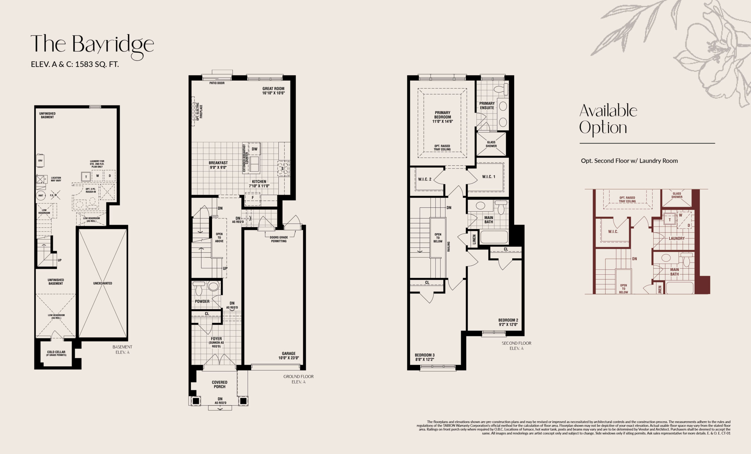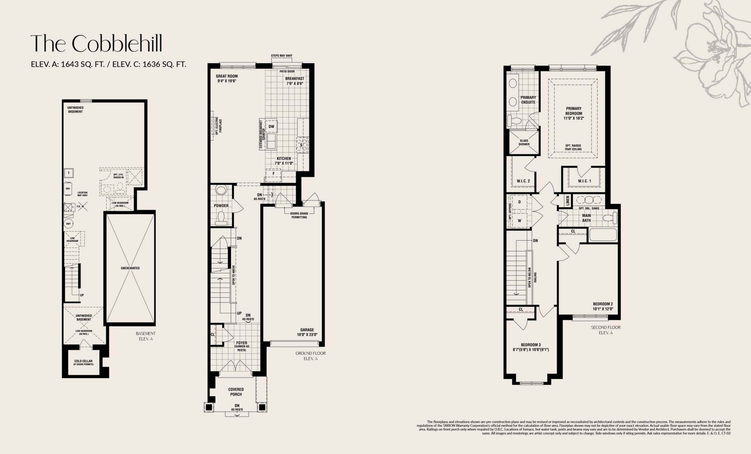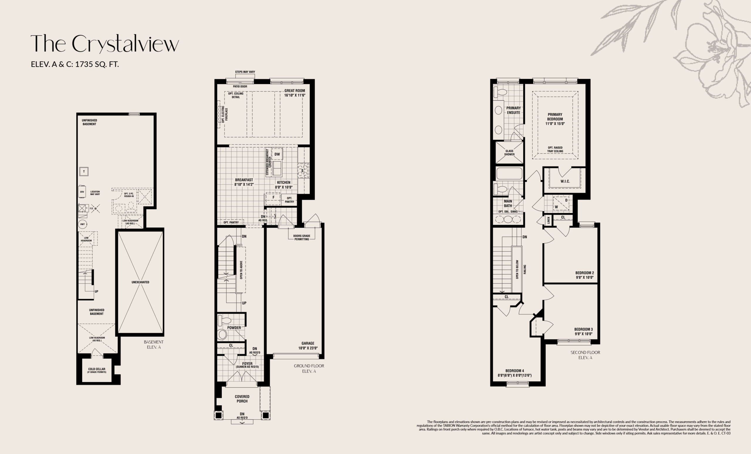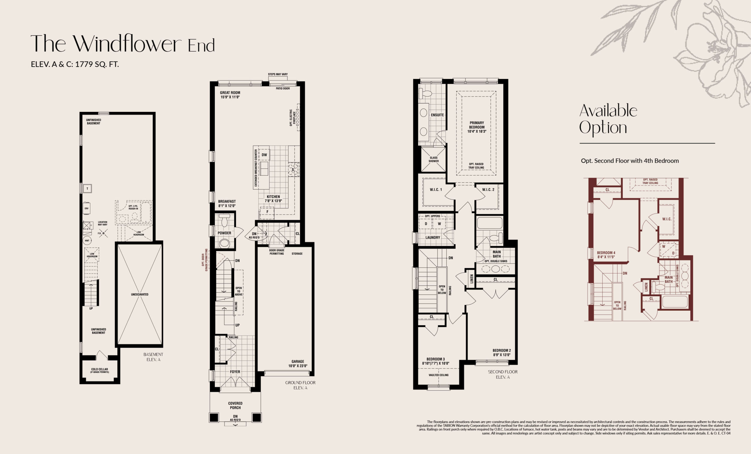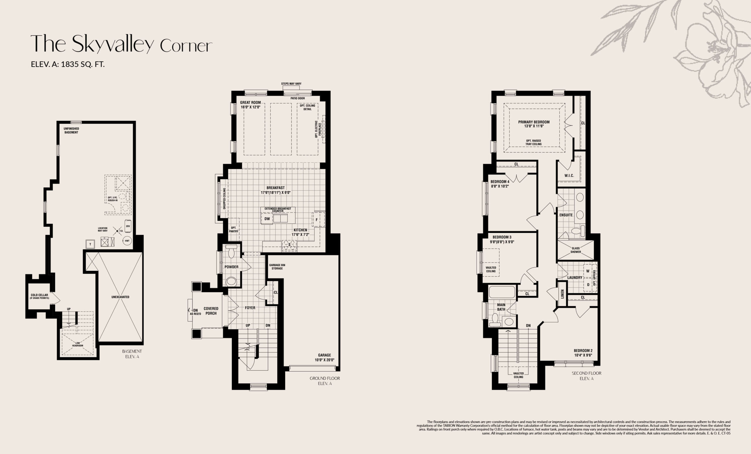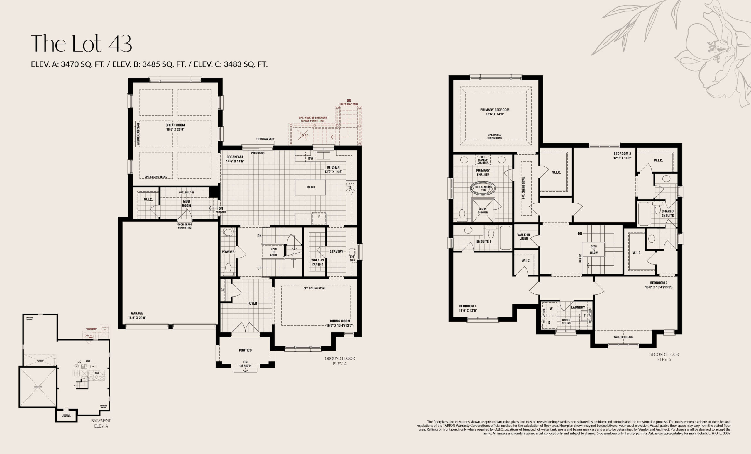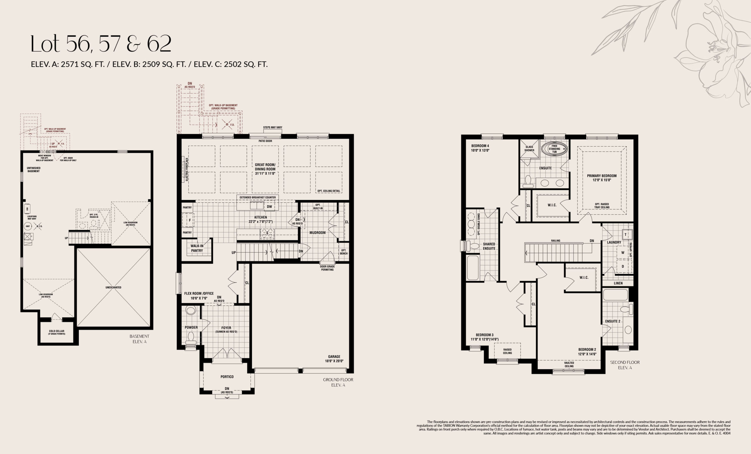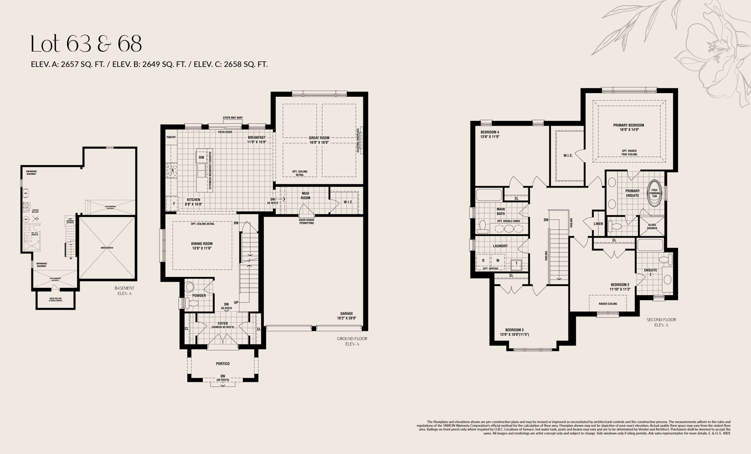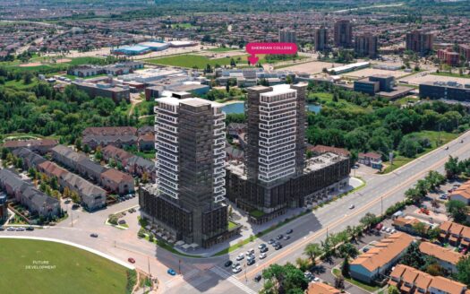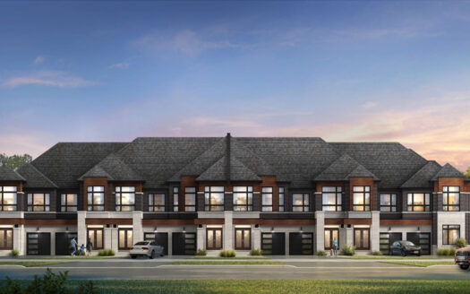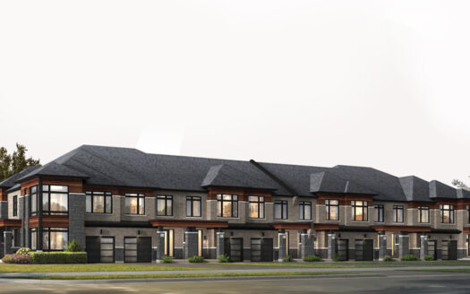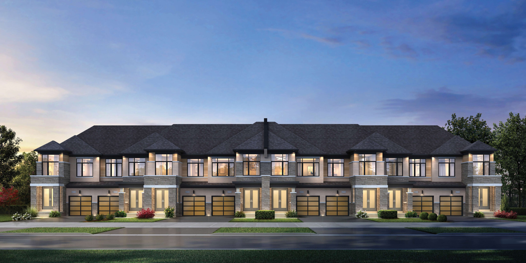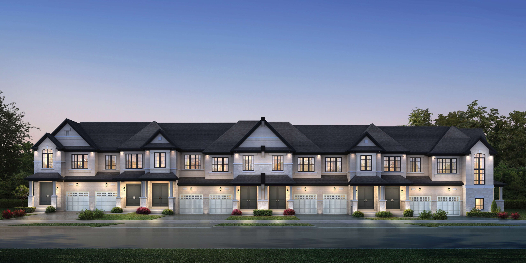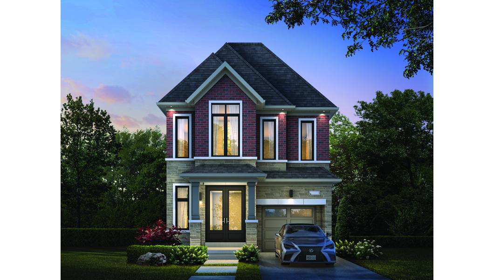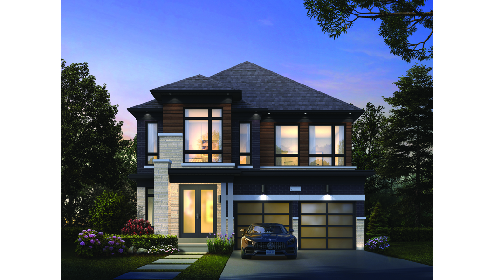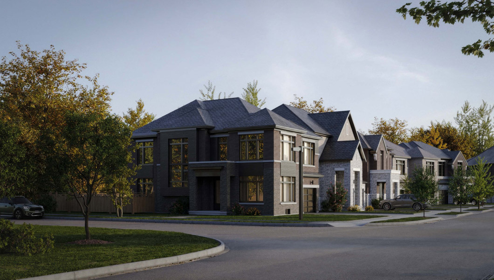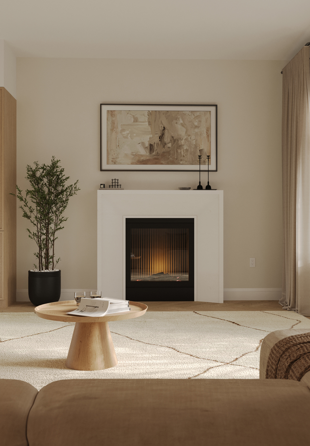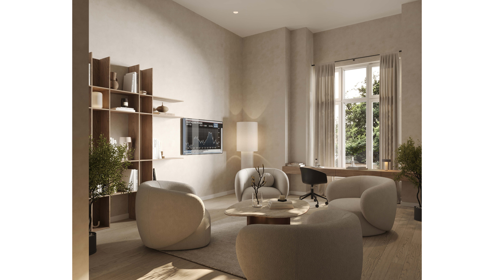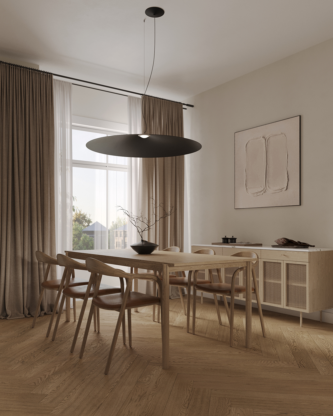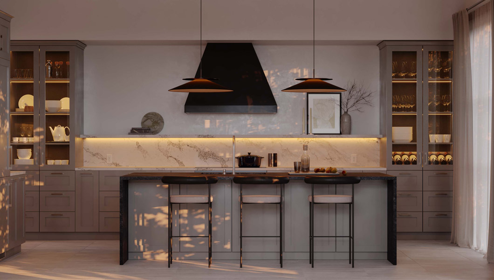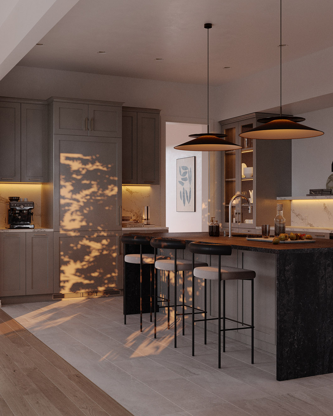Overview
- 1,583.00 ft2
- Year Built: 2026
Description
Welcome to the essence of DECO’s DesignForward living. Where every space, every premium finish,
and custom-quality architectural elements are designed to look and function exceptionally.
Embrace the elegance and exclusivity of Brampton’s coveted Castlemore neighbourhood with beautiful freehold townhomes and detached residences on ravine lots with premium features & finishes coming soon to this established master-planned community. Just South of Castlemore off of Gore Rd.
A Location Craved Throughout Brampton, and Beyond
Discover the perfect residences at Castle Mile, strategically positioned at the heart of Castlemore, with easy access to four key Brampton roadways, all within reach. Enjoy the convenience of living just moments from Brampton’s beloved green spaces and modern amenities, while also benefiting from quick and easy access to Vaughan, Richmond Hill, Toronto, and Mississauga, all just minutes away. Here, the meaning of home extends beyond the prestige of an address. Here, home means the very best of all life’s experiences. From the finest academic institutions to the highest standards of health and wellness, the epitome of leisure, a nature lover’s paradise and more, find yourself surrounded by it all at The Castle Mile.
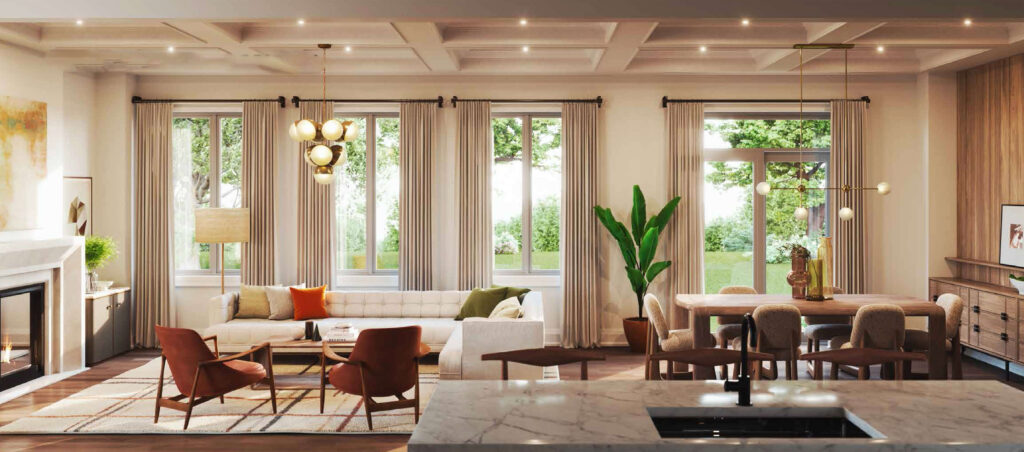
A Crowning Rarity.
EXPERIENCE TRUE CASTLEMORE LIVING IN THE CASTLE MILE DECO
Located within Brampton’s highly sought-after Castlemore community, this landmark location is
synonymous with prestige known throughout southern Ontario. Step into a world surrounded by an abundance of greenspaces, backing onto kilometres of community trails, a winding creek and water ponds, with every urban convenience only minutes away.
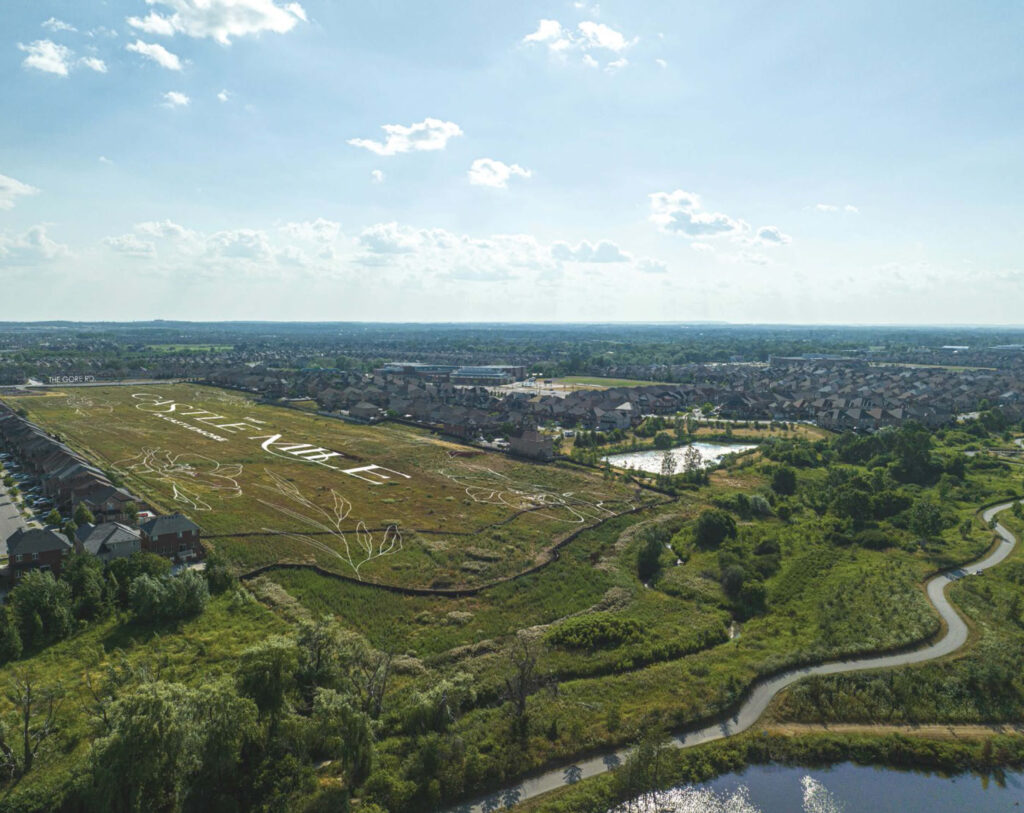
A WORLD OF DISTINCTION
An Enviable Location.
Feel yourself instantly drawn into a haven for the senses. Luxury reaches new heights with the expansive greenspaces, complemented by the proximity to surrounding cities and amenities, all bathed in natural light and bordered by serene backyard ravines. Thoughtful distinctions between nature and community spaces ensure that even in leisurely moments, the abundance of the good life is never compromised.
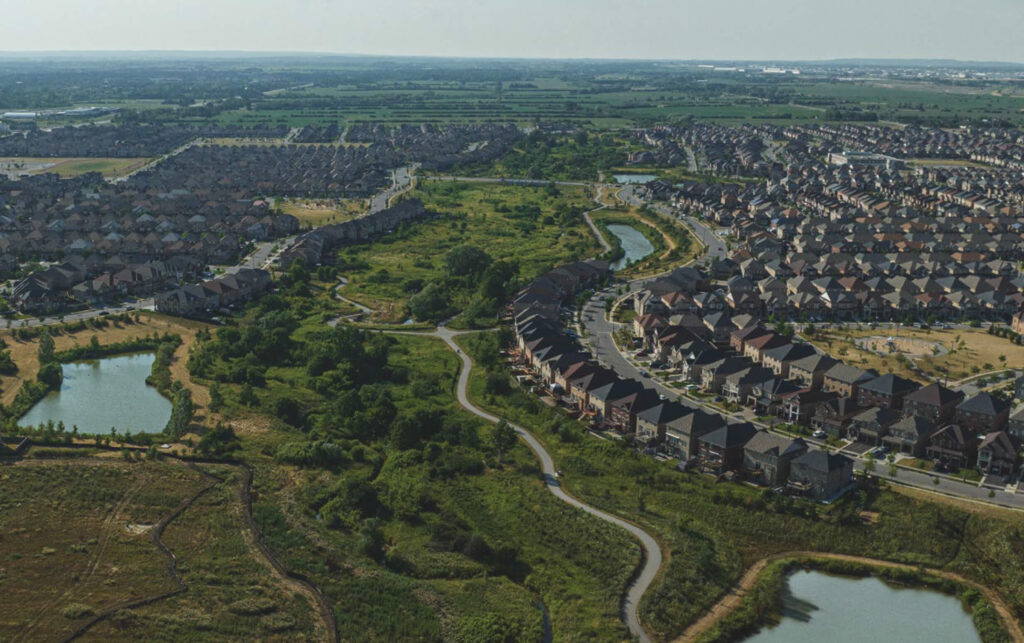

MINUTES FROM A WORLD OF AMENITIES
Replenish, Reinvigorate, Reconnect.
Step into a realm of amenities right from your doorstep. From one-of-a-kind retail experiences and dining indulgences to Big Box shopping centres and top-tier post-secondary education, The Castle Mile, at Gore Rd, south of Castlemore, brings you closer to the city’s most sought-after destinations, all with easy access to major highways.


THE WORLD IS AT YOUR DOORSTEP | THE CASTLE MILE DECO
The Castle Mile, strategically positioned at the heart of Castlemore, with easy access to four key Brampton
roadways, all within reach. Enjoy the convenience of living just moments from Brampton’s beloved green spaces and modern amenities, while also benefiting from quick and easy access to Vaughan, Richmond Hill, Toronto, and Mississauga, all just minutes away.
Everything to See at the VMC, Vaughan
Just 16 minutes to Vaughan Metropolitan Centre (VMC). A vibrant, modern urban centre for residents and businesses that encompasses all amenities of urban lifestyle: inspiring multi-use office towers, residences, VMC subway access, open green space and urban squares. From festivals, concerts and art installations to decadent restaurants and exciting local attractions – there are endless possibilities!
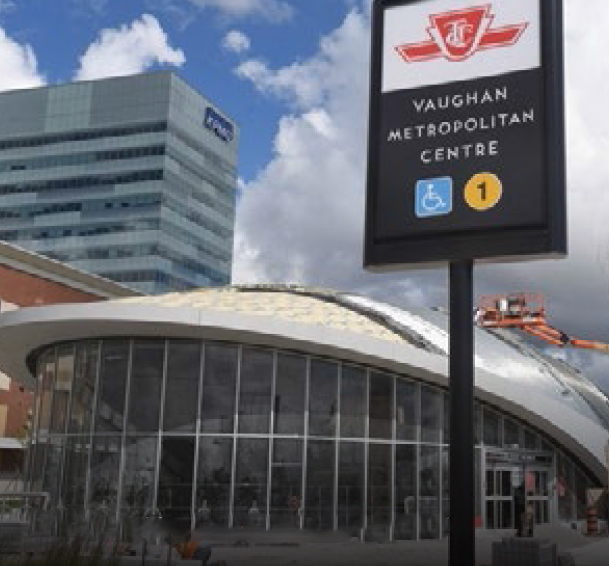
A Short Drive to More Opportunities, Kleinburg
Kleinburg offers a dynamic experience with a wealth of cultural diversity and recreational opportunities. The Castle Mile residents can enjoy Kleinburg’s vibrant dining scene, shopping districts, and numerous festivals, all while being within a reasonable distance to serene green spaces. Embrace a versatile lifestyle, where the excitement of Brampton and the proximity of Kleinburg can be readily enjoyed.
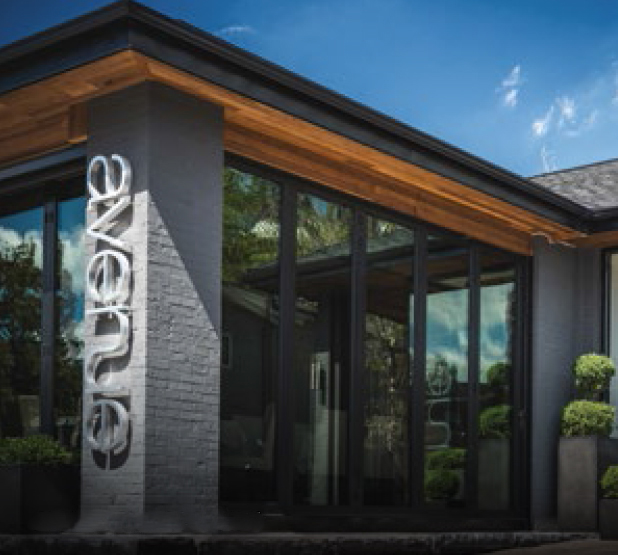
Enjoy the Easy Commute
Welcome to the city whose shores have no shortage of exciting places to explore. If you’re seeking new adventures, Lake Ontario’s Humber Ba Shores is just 30 minutes away, with plenty of hidden gems waiting to be discovered. Toronto truly has everything from lakeside parks and worldclass shopping centres to charming neighbourhoods and cultural hotspots.

The GTA’s Finest Destinations are Always Within Reach
- 5 MINS TO HWY 50
- 6 MINS TO HWY 7
- 7 MINS TO HWY 427
- 9 MINS TO HWY 27
- 10 MINS TO HWY 407
- 14 MINS TO HWY 400
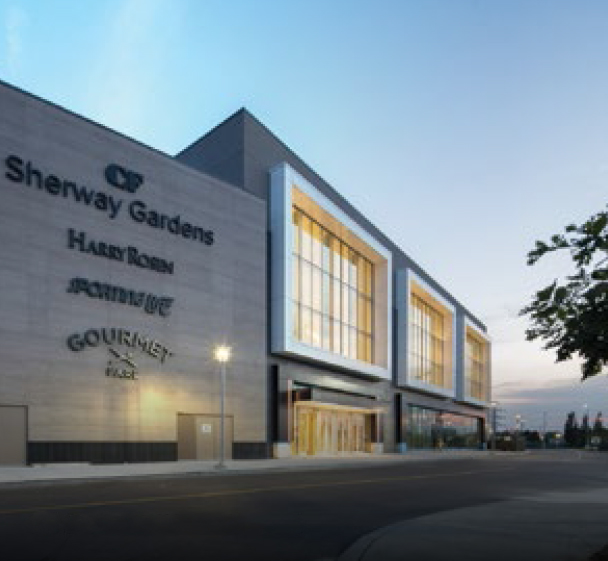
THE CONVENIENCE OF EVERYTHING, EVERY-TIME EVERYWHERE
Just Minutes Away.
The beauty of residing in one of the most prestigious residential addresses also means that you can call some of the GTA’s best destinations as your distinguished neighbours. With Vaughan and Toronto virtually at your doorstep, you can choose anywhere you want to be – anytime.
Brampton’s New $55M State-of-the-art Facility
Just 5 minutes away, you’ll find the Gore Meadows Community Centre & Library, a brand-new 151,000 sq. ft. multi-use neighbourhood facility, complete with indoor amenities such as:
INDOOR AMENITIES (71,000 SQ. FT.)
- 35,000 sq. ft. Public Library
- Fitness Centre – 3 Group Fitness Studios (with an aerobics and dance area)
- 246-FT Walking/Running Track (20 Laps are equivalent to 1 mile)
- 8-Lane 25-Meter Lap Pool
- 1 Leisure Pool (with a slide and teaching steps)
- 12.5-Metre-high Gymnasium
- 3 Community Rooms
- Early Child and Family Centre
- Auditorium (Capacity 200)
- Lounge & Snack Bar (Capacity 40)
- Activity Hub
- 6,000 sq. ft. Equipment Field House
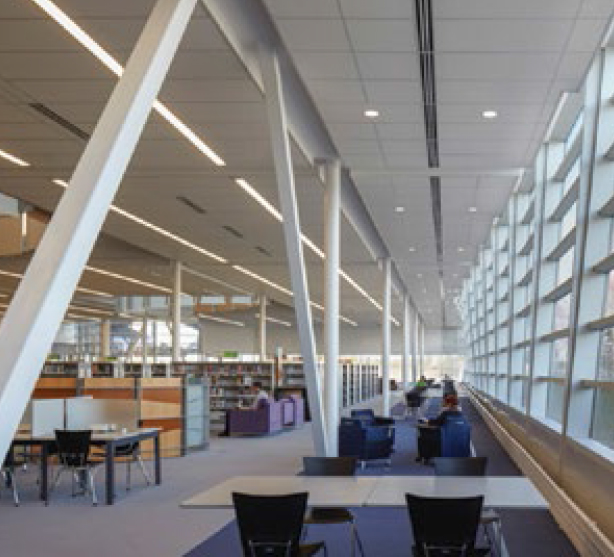
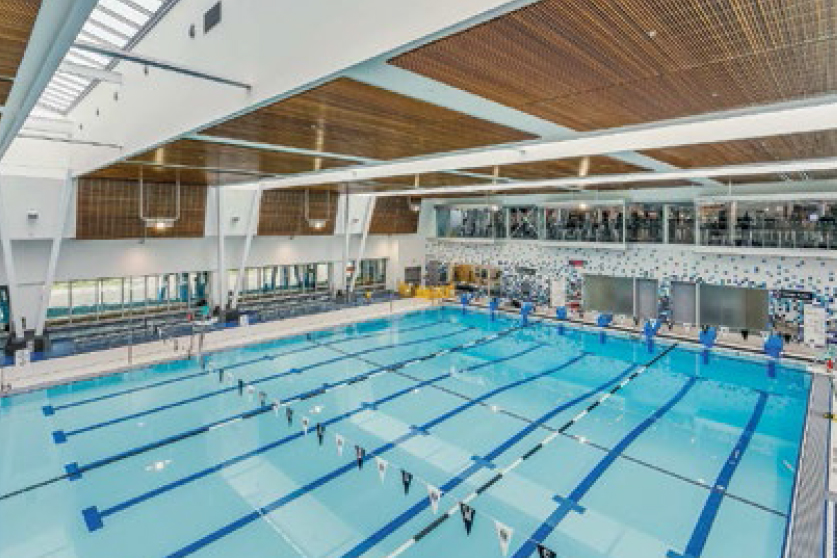
OUTDOOR AMENITIES (80,000 SQ. FT.
- Brand New Seasonal Spray Pad
- 1 FIFA Soccer Centre
- 9,000 sq. ft. Seasonal Ice Rink
- Change Room & Two Washrooms at Ice Rink
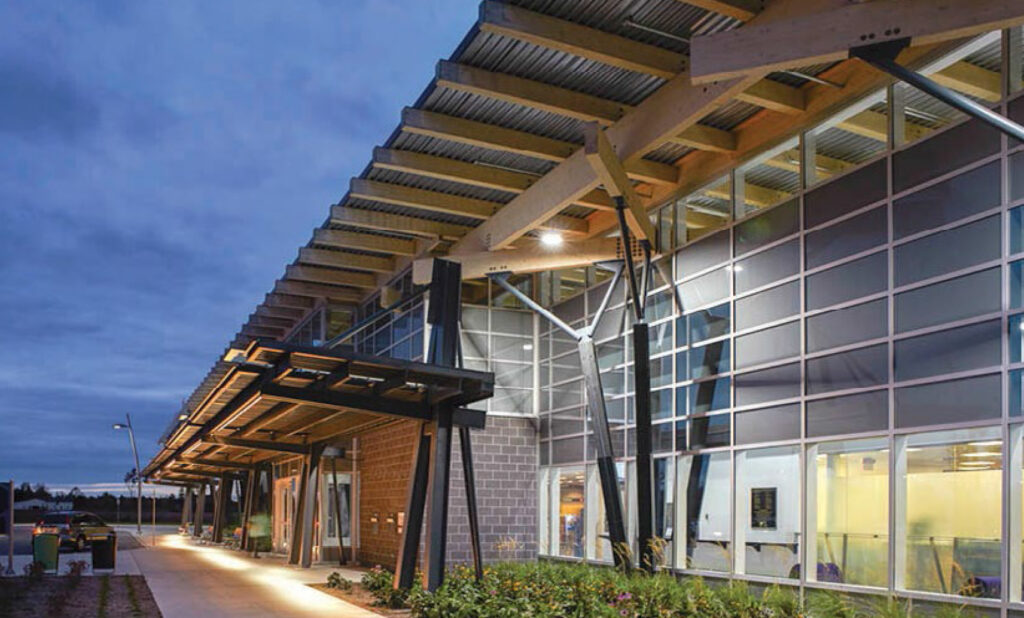
THE AESTHETICS OF TIMELESS DESIGN
Where Traditional Elegance Meets Modern Sophistication.
Explore an exceptional level of luxury in freehold townhome living. Impeccable attention to detail, intelligent design, and the use of premium materials coming together to craft stunning, extraordinary
exteriors.
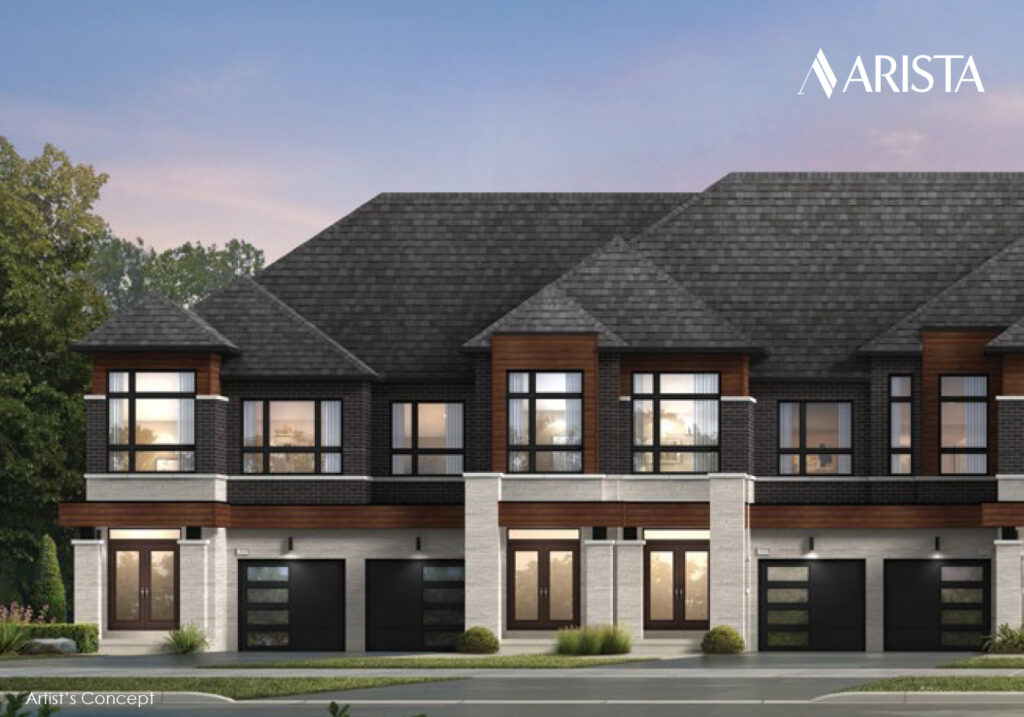
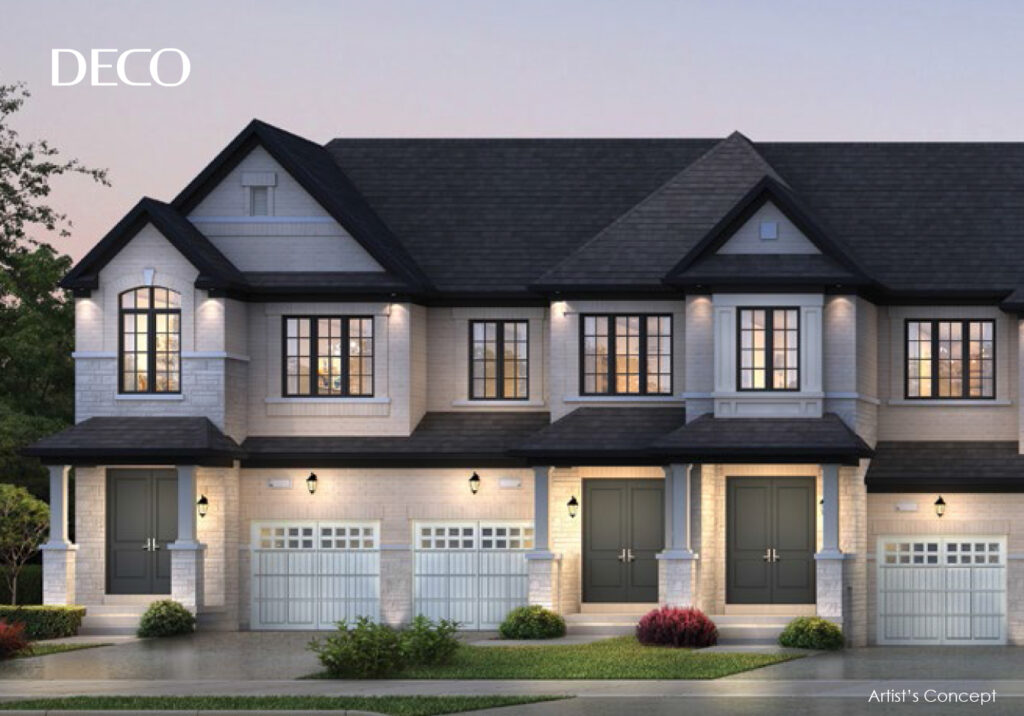
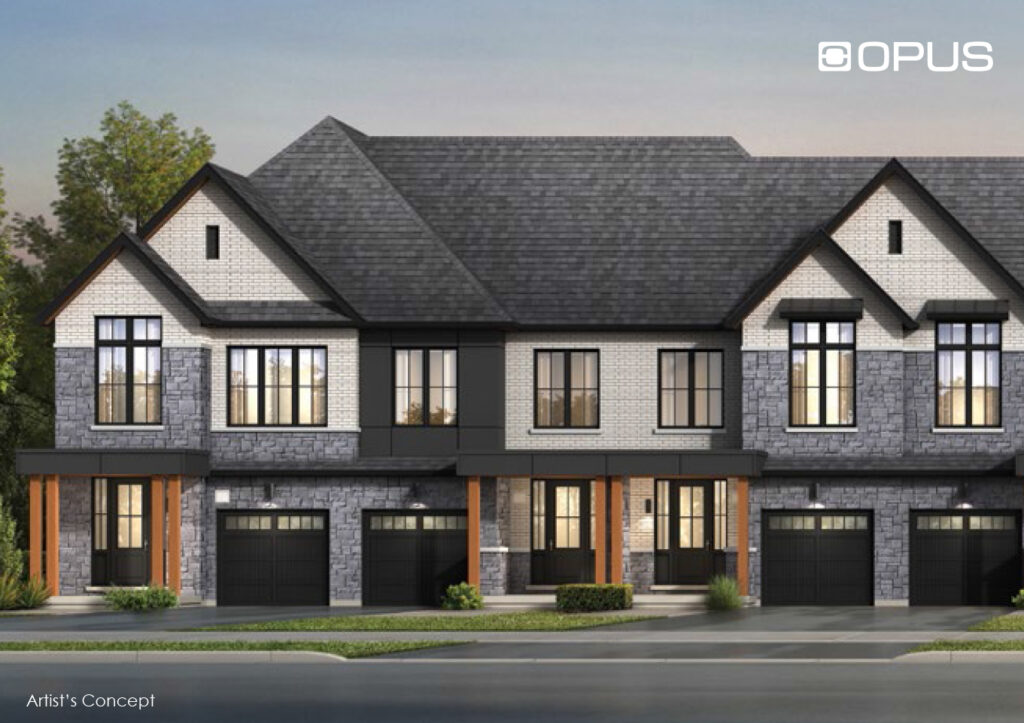
DETACHED RESIDENCES INSPIRED TO CREATE A LIFESTYLE THAT’S TRULY SPECTACULAR AND EXCITING
Distinctive Designs that Raise the Benchmark for Luxury Living and Architectural Detail.
Iconic architecture — from traditional to contemporary to modern — that lives up to, and exceeds the finest standards. Boasting large light-filled windows, high-quality materials, superior craftsmanship,
The Castle Mile introduces a collection of residences that redefines the moment we enter, how we live. Fusing design, architecture, creativity, environmental comforts and community to create the extraordinary.
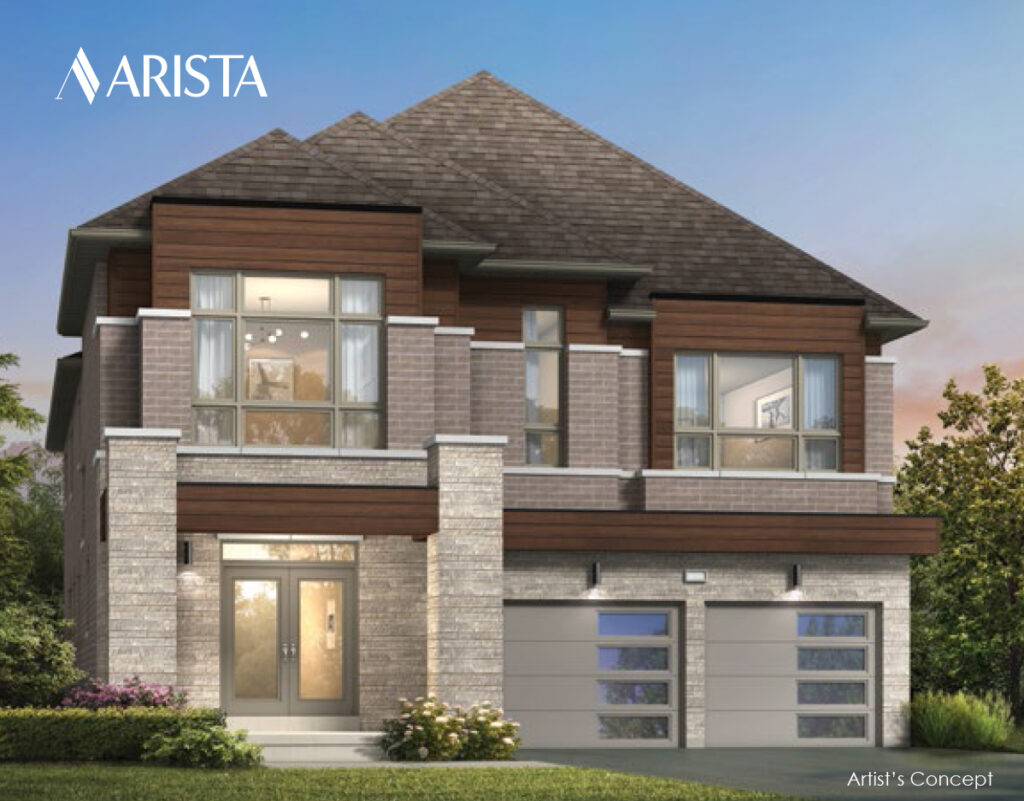
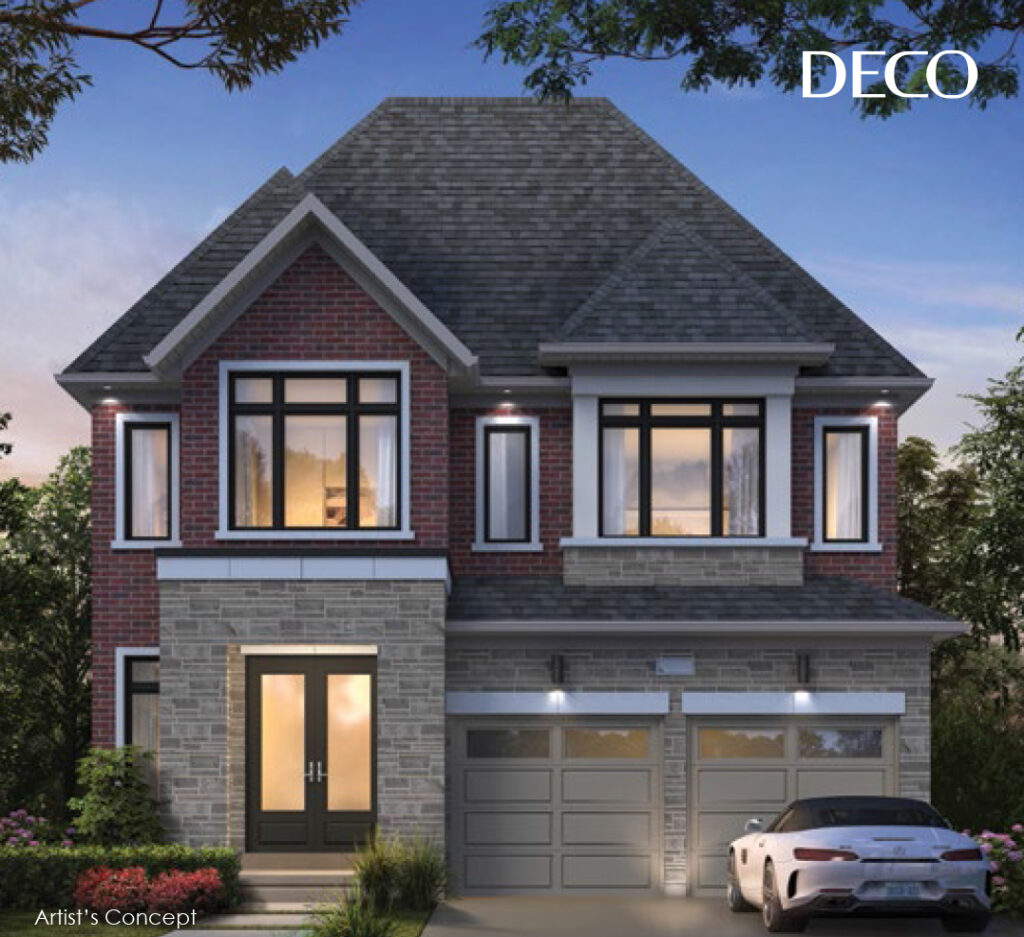
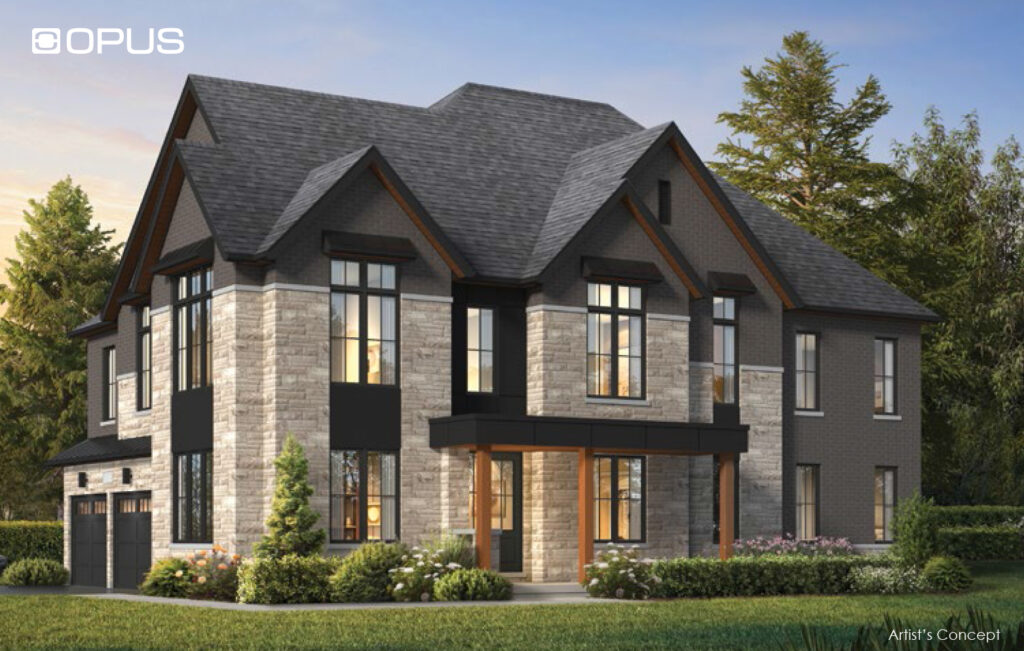
LUXURY AND COMFORT – AN EXPERIENCE OF CONTEMPORARY LIVING WITH FLARE THAT REFLECTS THE GRACE AND STYLE OF THE DISCERNING FEW
Built for modern living with generous flexibility. Light-filled open-concept living spaces are thoughtfully designed, with the perfect balance of style and function. Attention to detail, premium features & finishes reflect the finest touches of luxury and the essence of Castle Mile’s design-led interiors. And with a plethora of bespoke options to choose from, everything is tailored to suit your style, and the way you entertain.
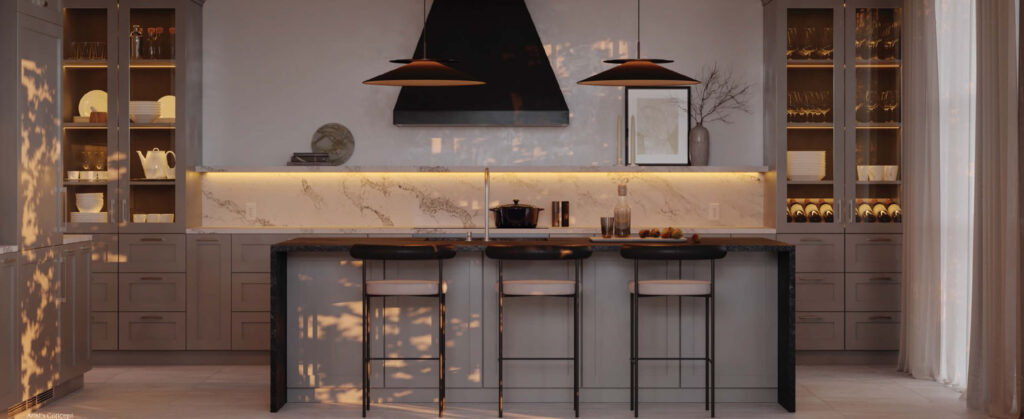
BRAMPTON’S FINEST LIFESTYLE, FROM 3 ACCLAIMED GTA BUILDERS
Three award-winning Ontario homebuilders, ARISTA Homes, DECO Homes, and OPUS Homes are combining exquisite architecture, unrivalled interior décor, and decades of homebuilding expertise to create an array of extraordinary offerings. This elite group of imaginative and forward-thinking industry leaders truly extends what is primed to be Brampton’s most exciting place to call home, The Castle Mile.
ARISTA
Builders of Innovation by DesignTM. ARISTA is committed to the singular mission of crafting exquisite and sustainable homes that are built to last, brought to life by the imaginative, highly skilled, and award-winning ARISTA “A” Team.

DECO
As a three-time Home Builder of the Year nominee, DECO continues to innovate through award-winning design, ensuring the absolute best-in-class customer service and offering an elevated standard of living, true to our design-forward philosophy
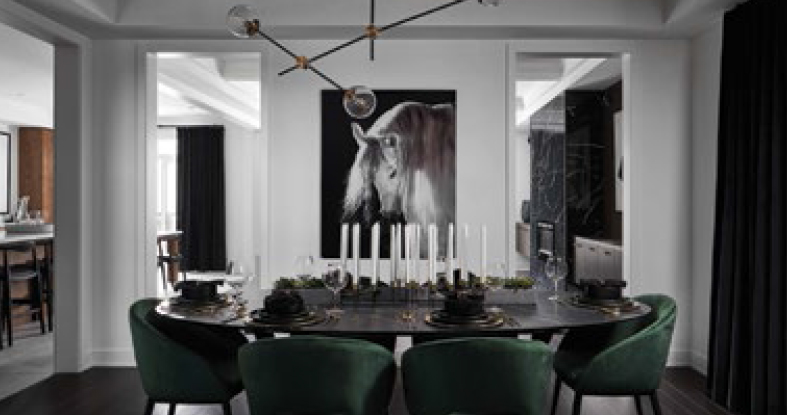
OPUS
2021 Builder of the Year, OPUS Homes embodies and presents a promise of Living RefinedTM. As third-generation home builders, we have decades of experience behind us, and a clear vision in front of us. When you choose OPUS Homes to build your home, your faith in us is never taken for granted.
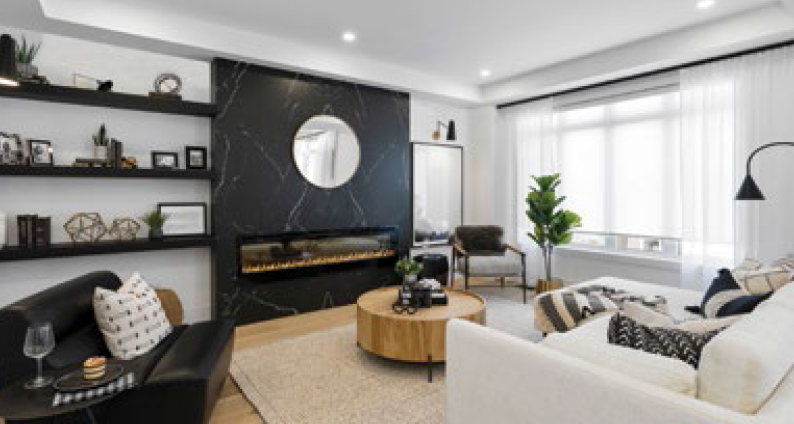
- Principal and Interest
- Property Tax
- HOA fee

