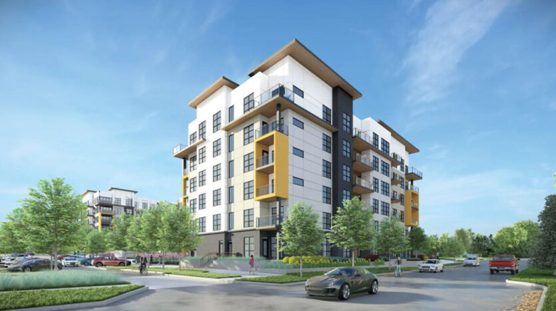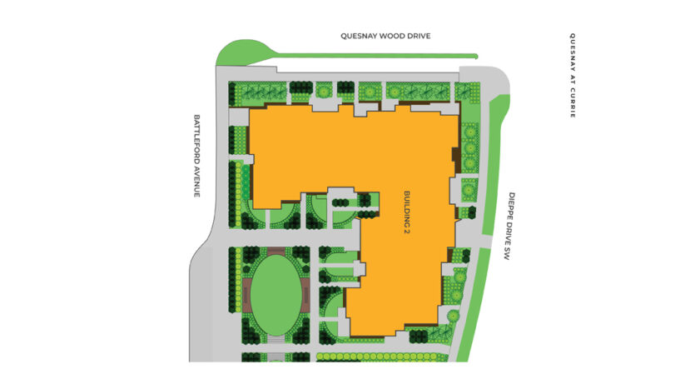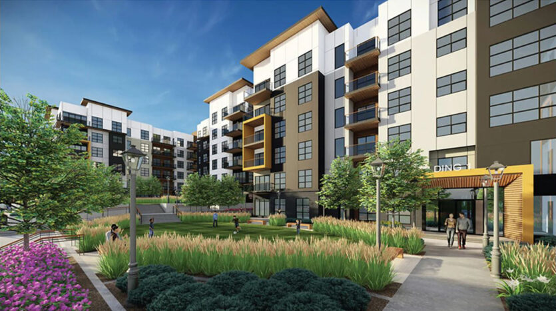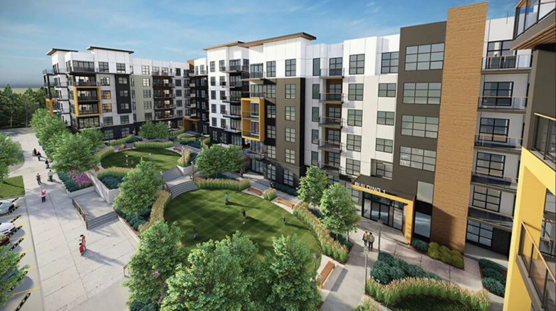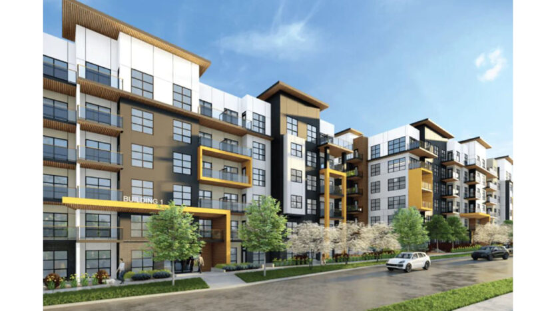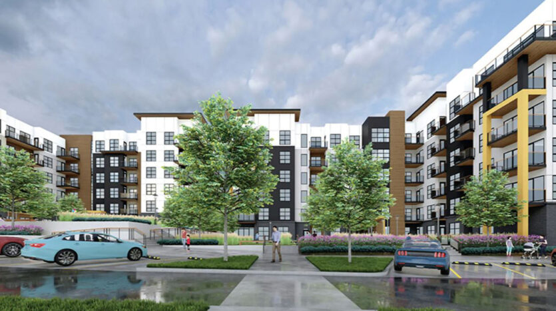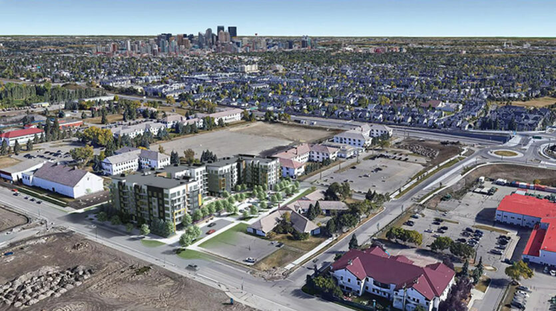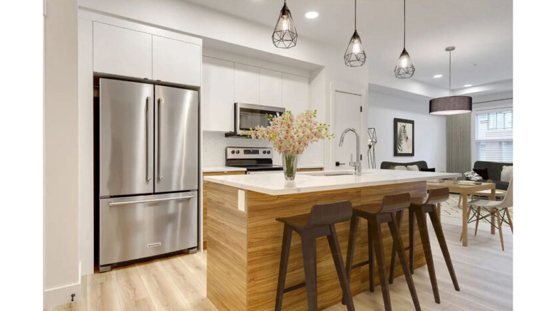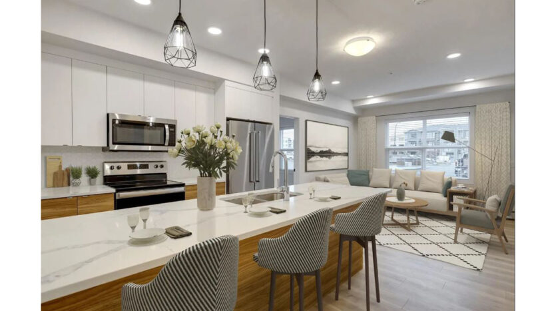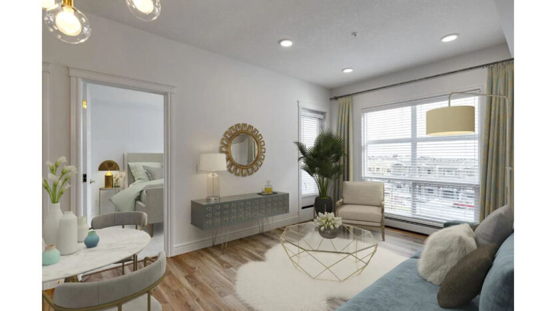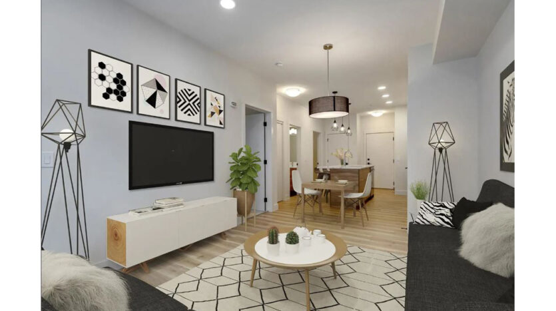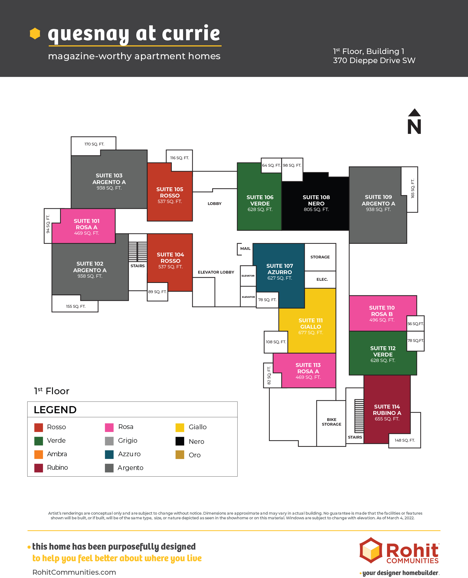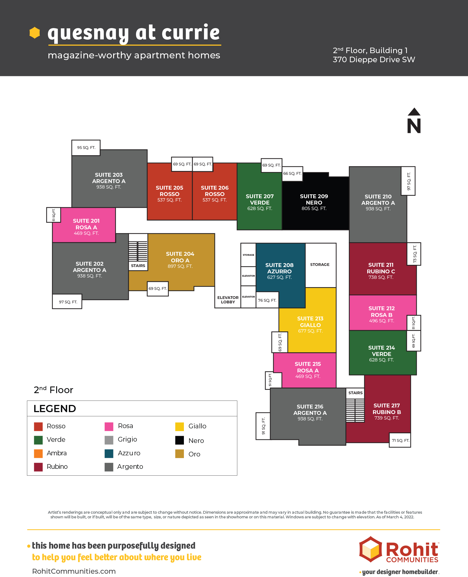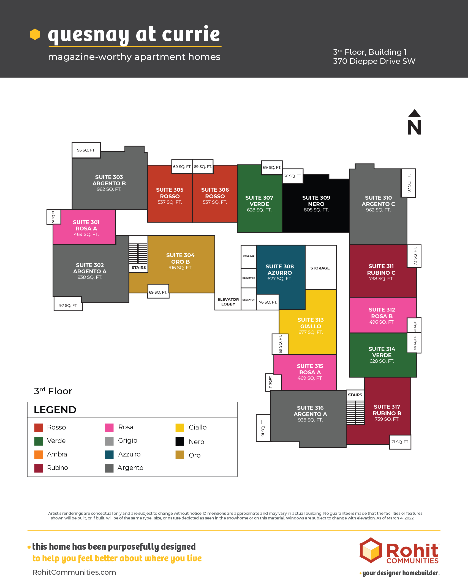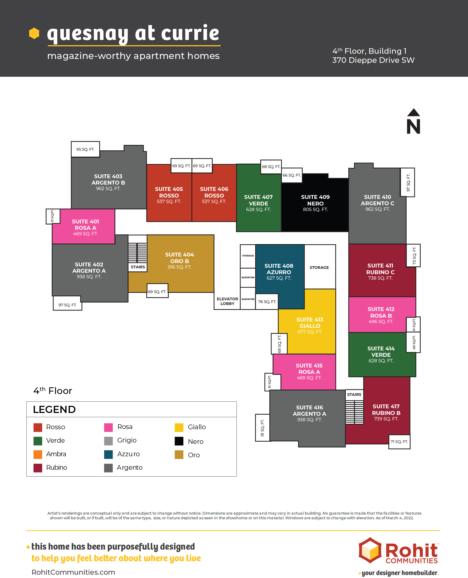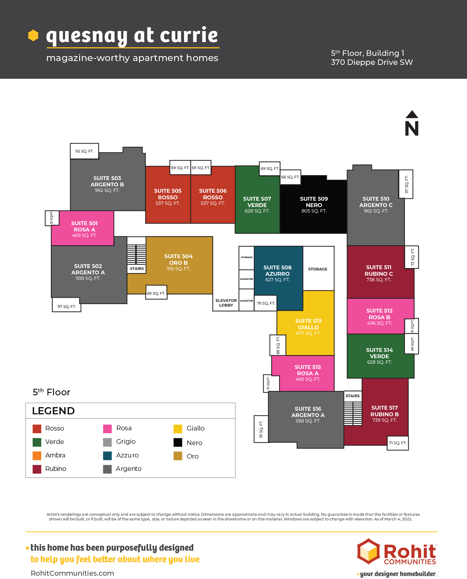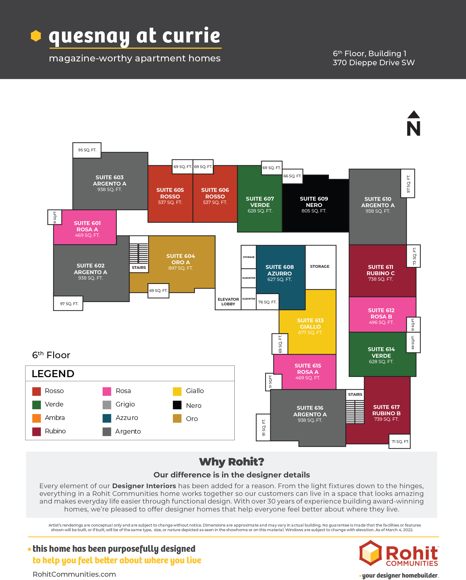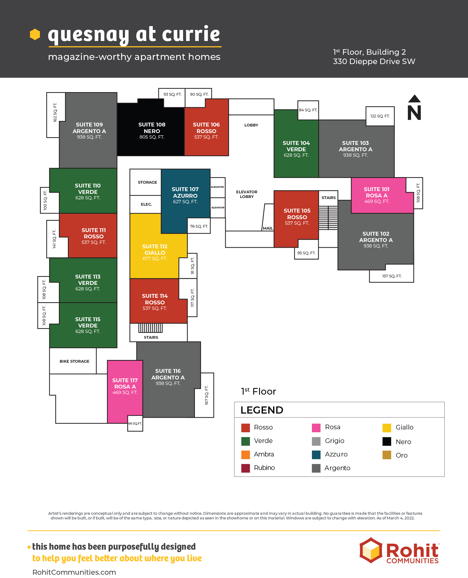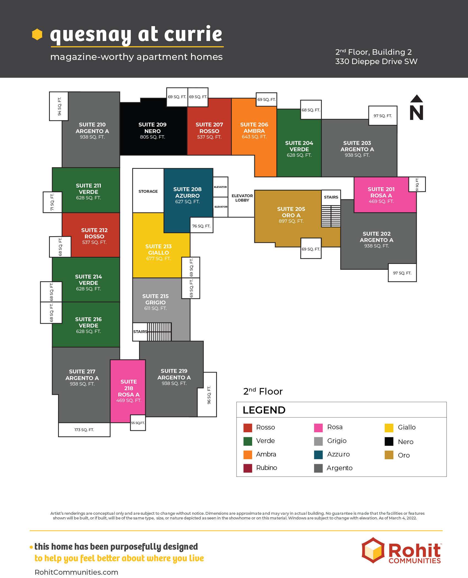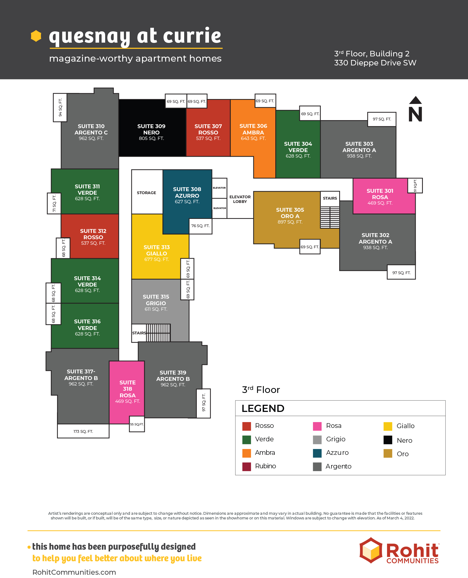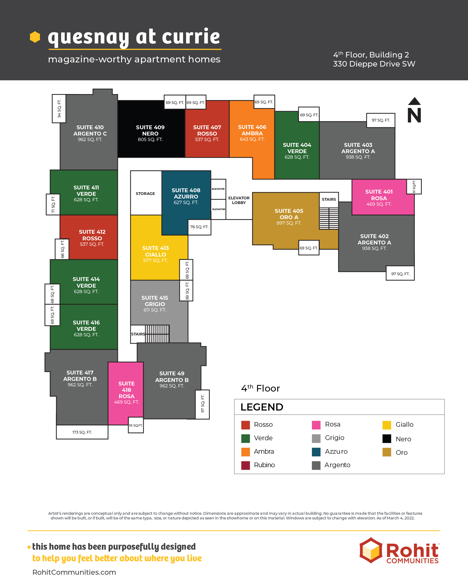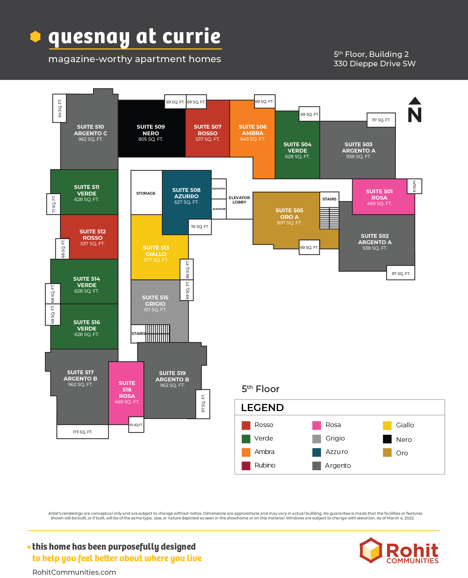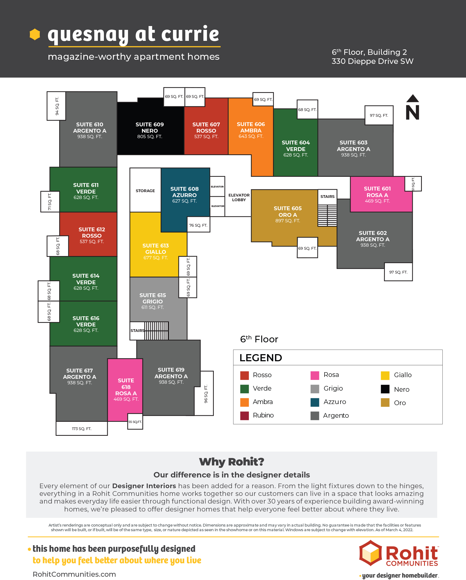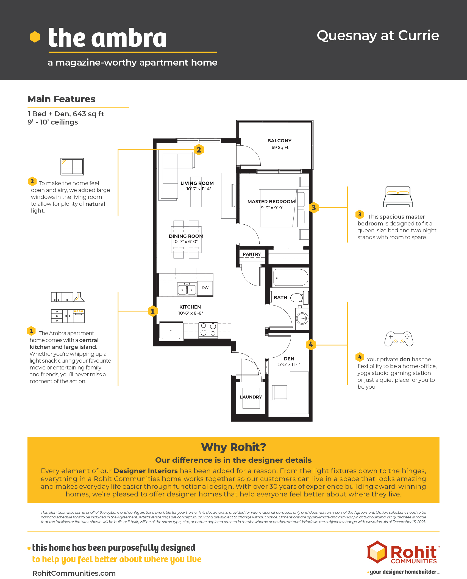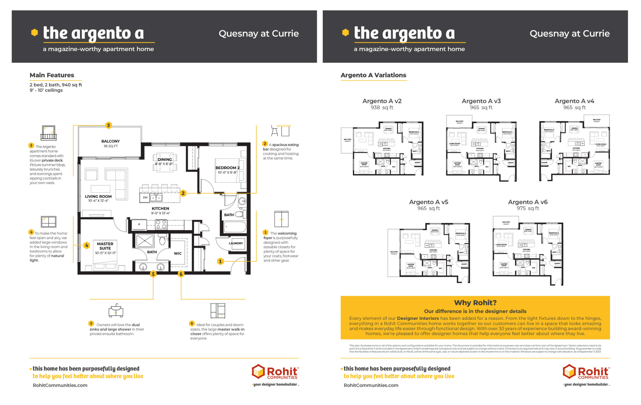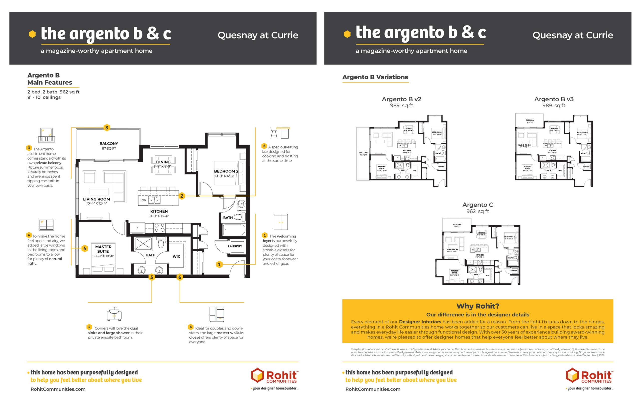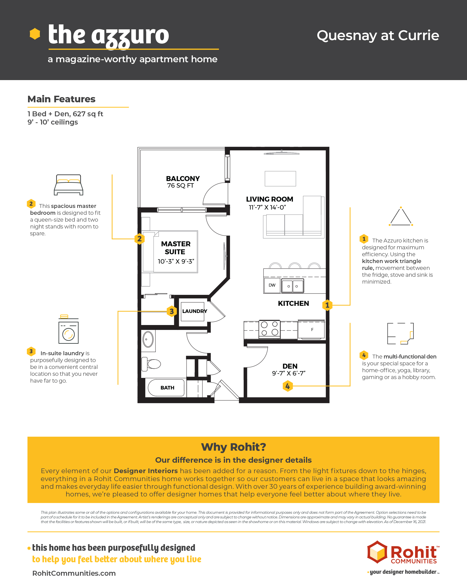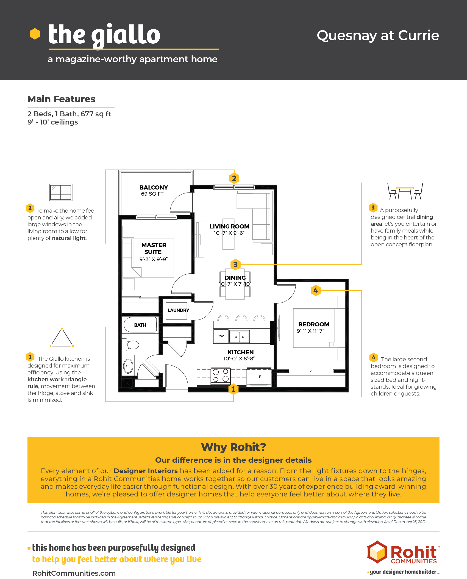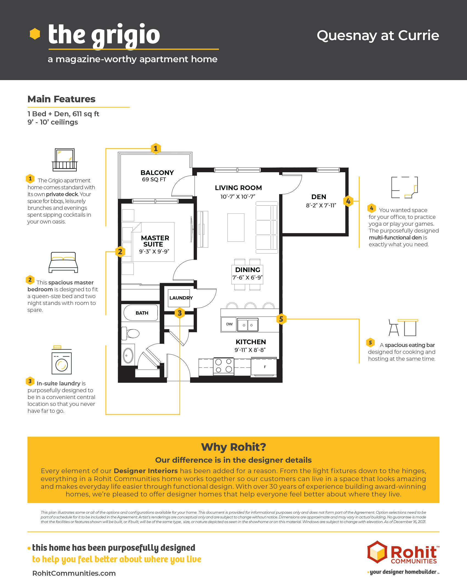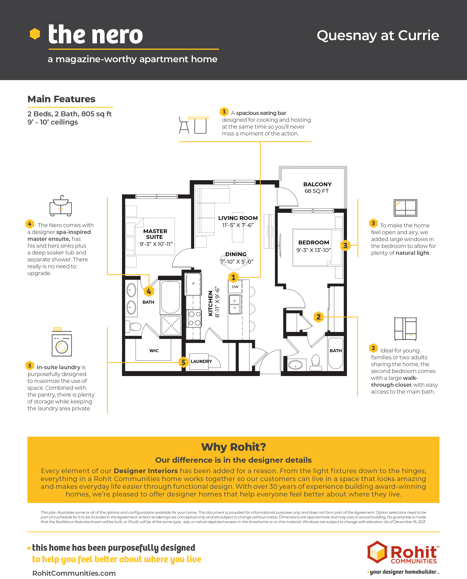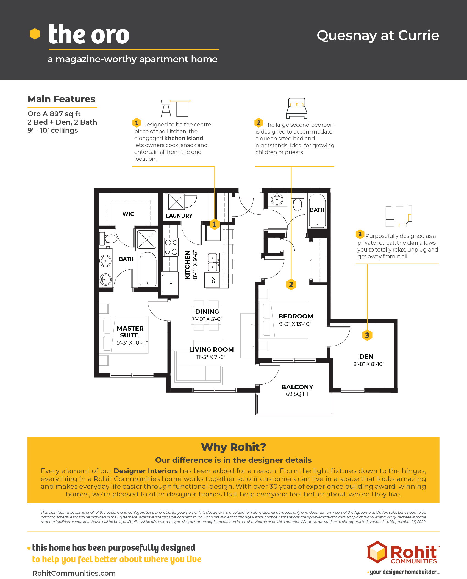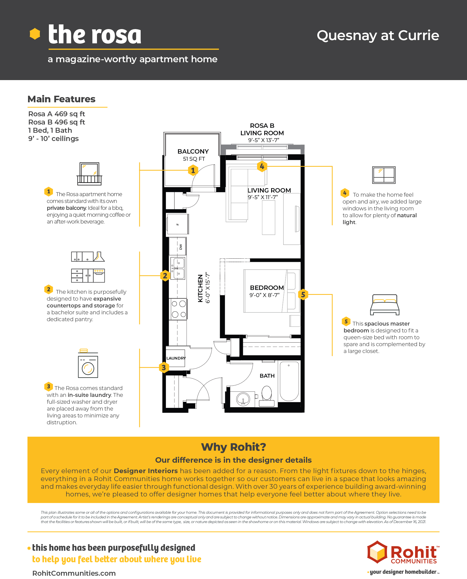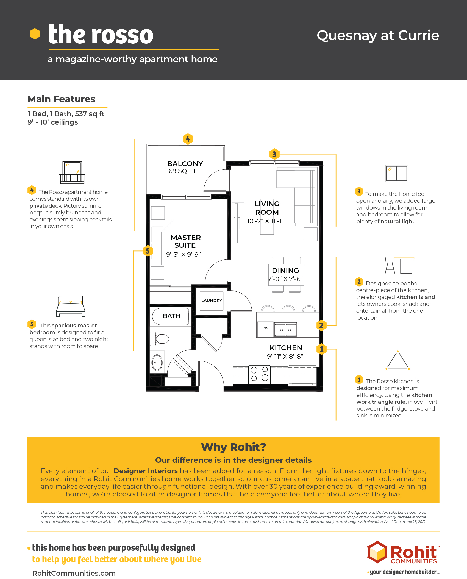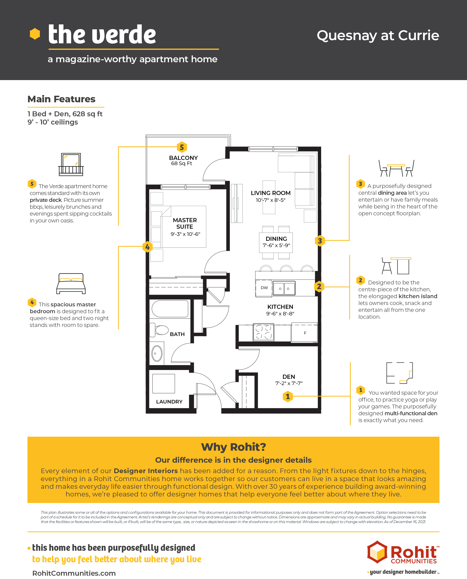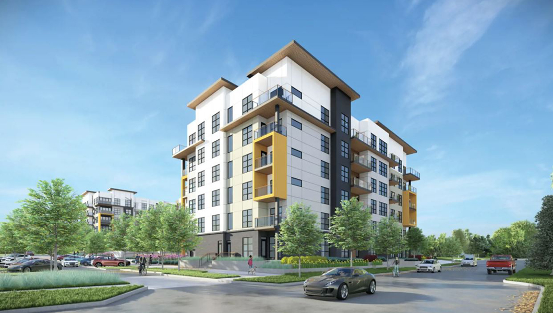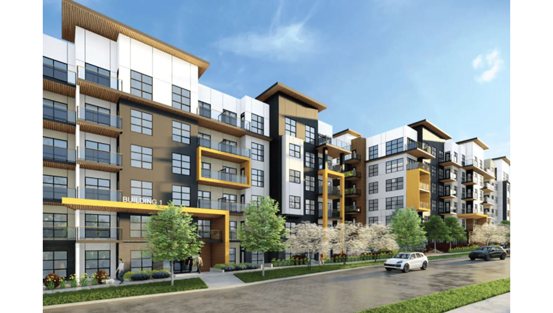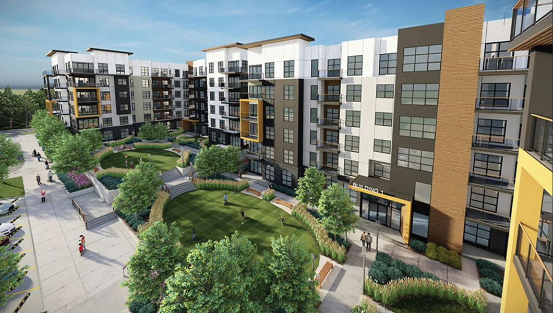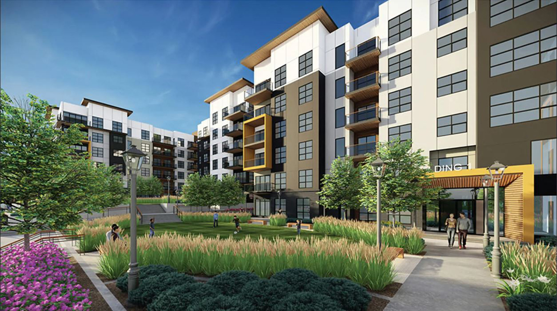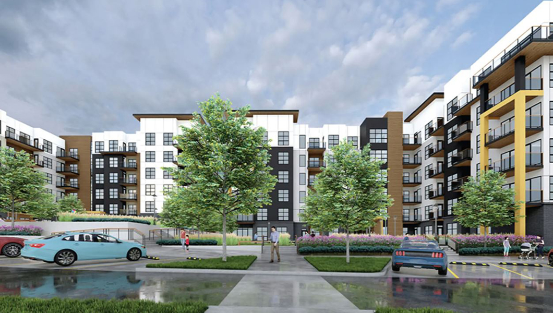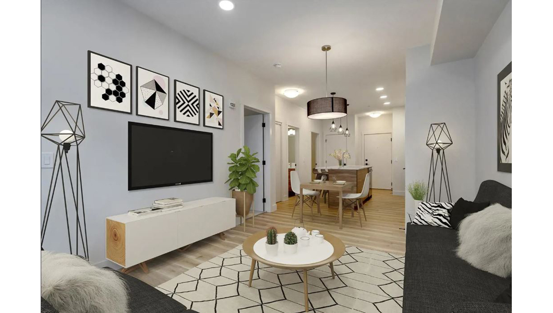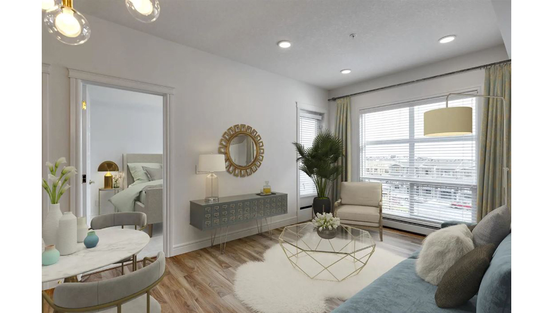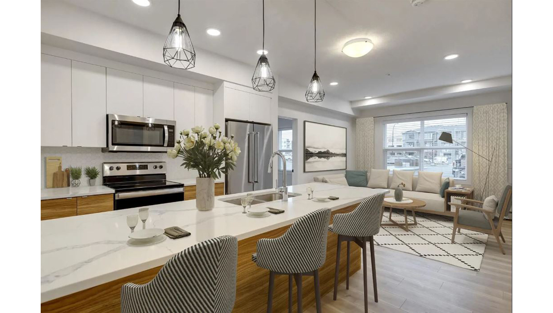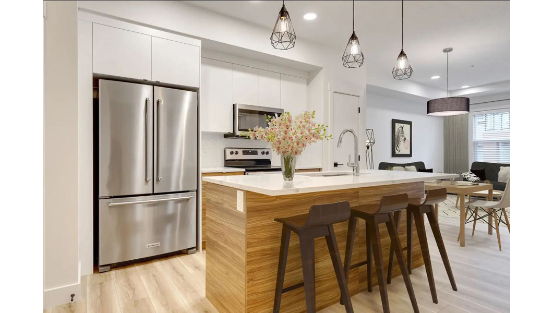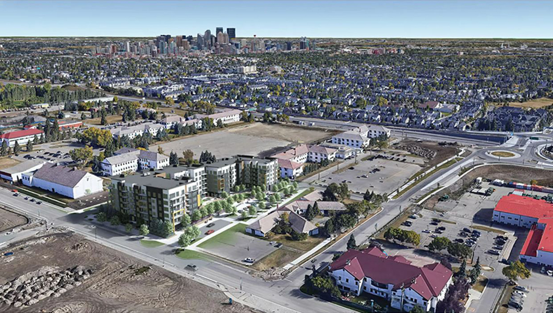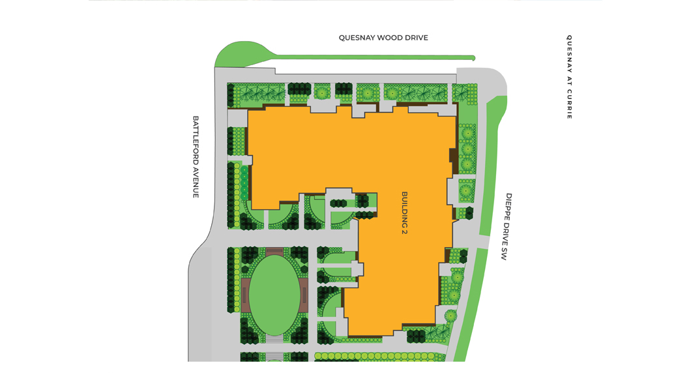Overview
- 1 Bedrooms
- 1 Bathrooms
- 537.00 ft2
- Year Built: 2025
Description
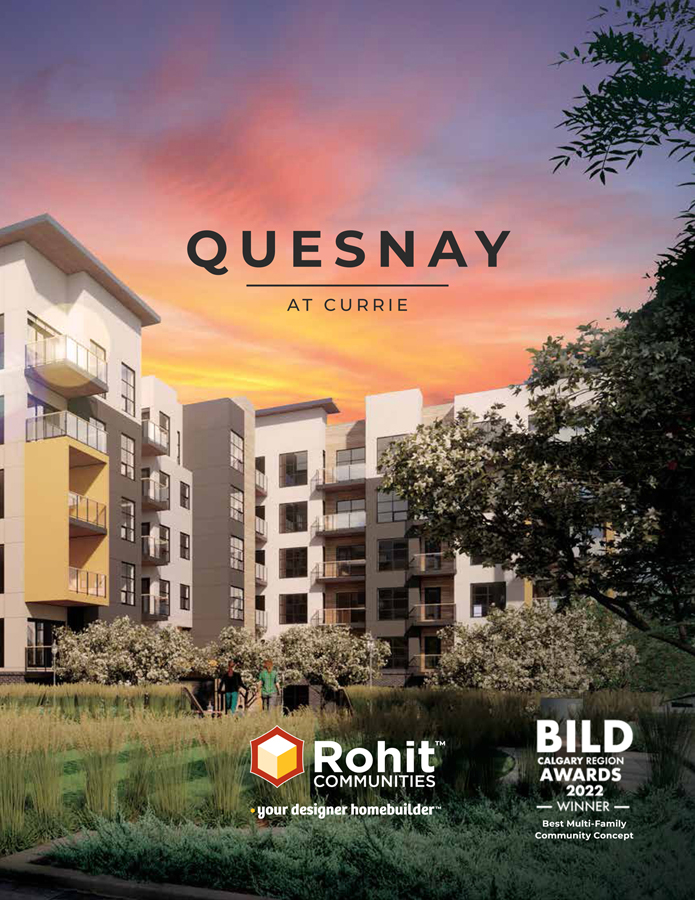
Quesnay at Currie Highlights
At Quesnay, amenities redefine luxurious living experiences – discover how.
Striking exterior, eye-catching curb appeal.
Private balconies, patios for outdoor living.
Peace of mind with New Home Warranty.
Shared electric car charging stations available.
Heated, secured underground parking facilities.
Certified Built Green® project, sustainable materials.
Vibrant, Inner City Living in Currie
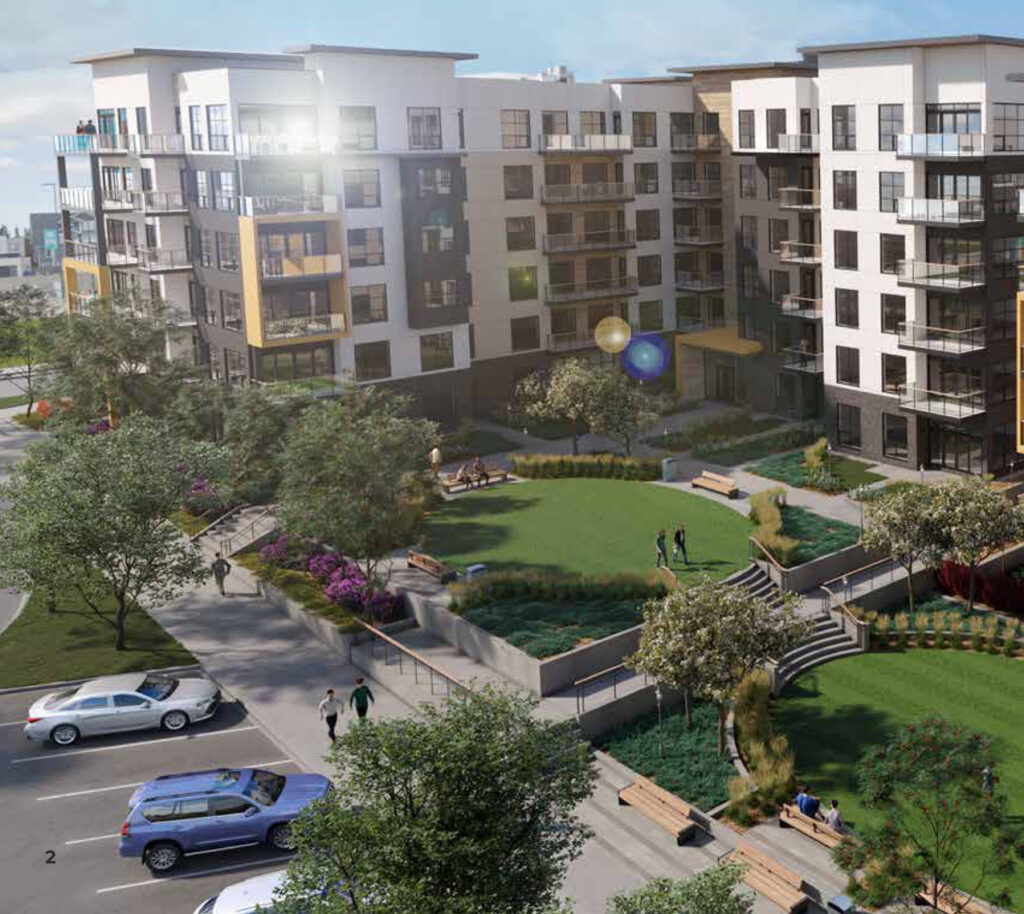
Linking past, present and future in one brilliant setting
Currie is a one-of-a-kind community in a historic,
inner-city Calgary location. Minutes from all the conveniences of modern life and steeped in heritage,
Currie creates rich and diverse connections for Calgarians. Live vibrantly surrounded by shopping, restaurants, parks, and entertainment.
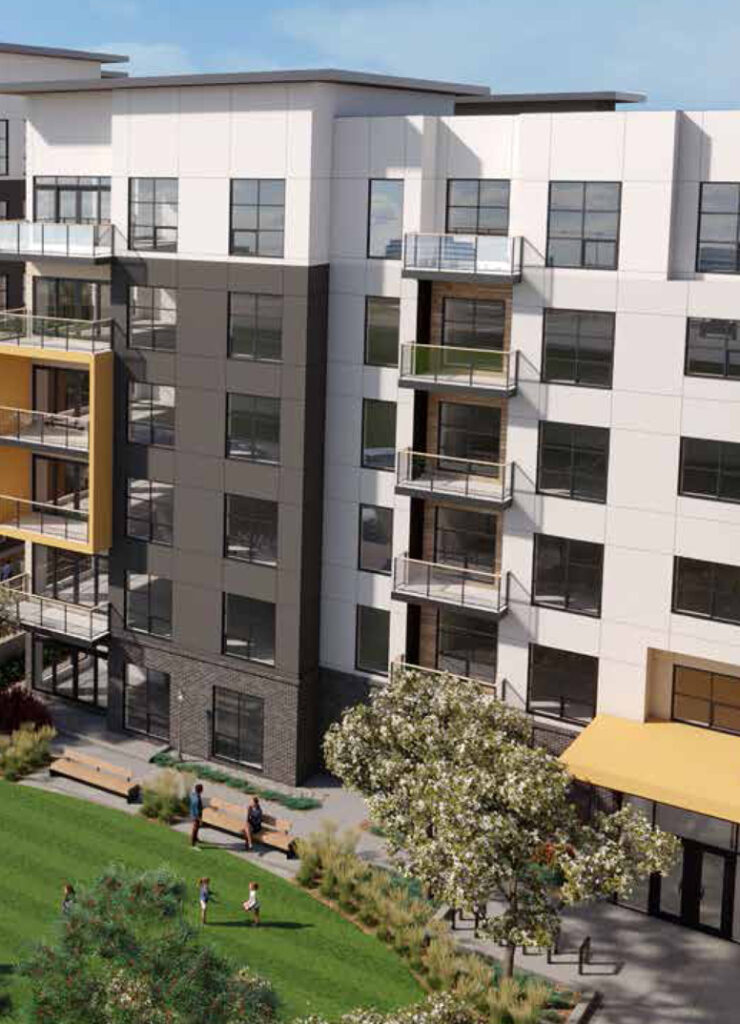
Surrounded by
Heritage
Currie is a community built on nearly 100 years of optimism, momentum, and growth. Since its origins as a Canadian Armed Forces Base built in the 1930s, the area has been continually reimagined as the world changed around it. oday it retains a sense of this history while providing a vibrant, contemporary home to a new generation of Calgarians.
Currie acknowledges the traditional territories of the Blackfoot and the people of the Treaty 7 region in Southern Alberta, which includes the Siksika, the Piikani, the Kainai, the Tsuut’ina and the Stoney Nakoda First Nations, including Chiniki, Bearspaw, and Wesley First Nation.
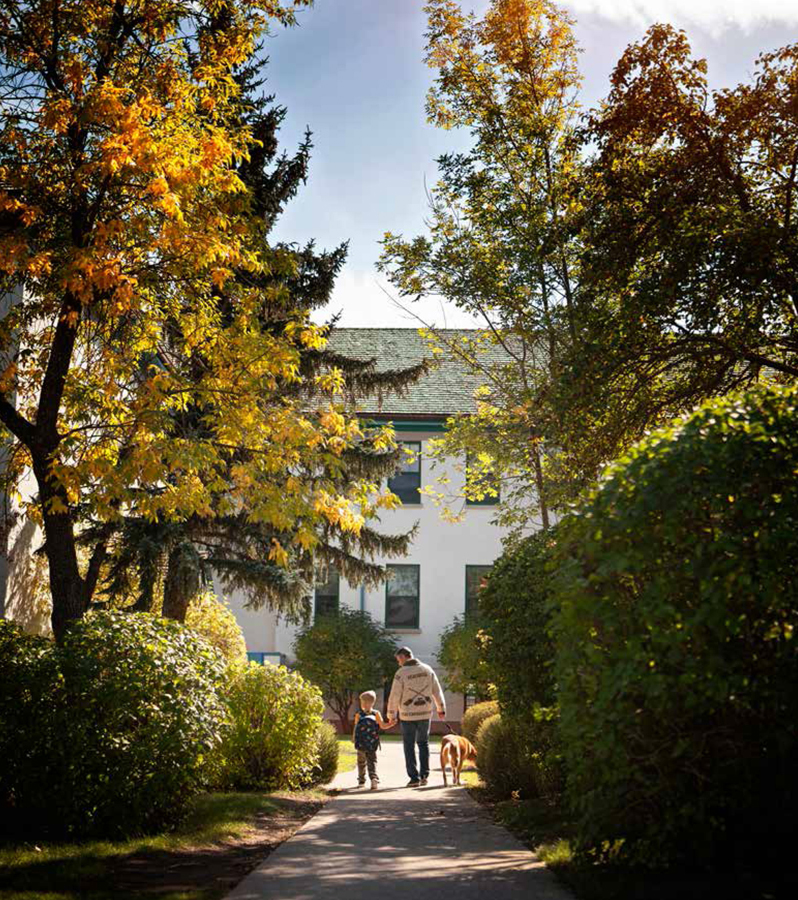
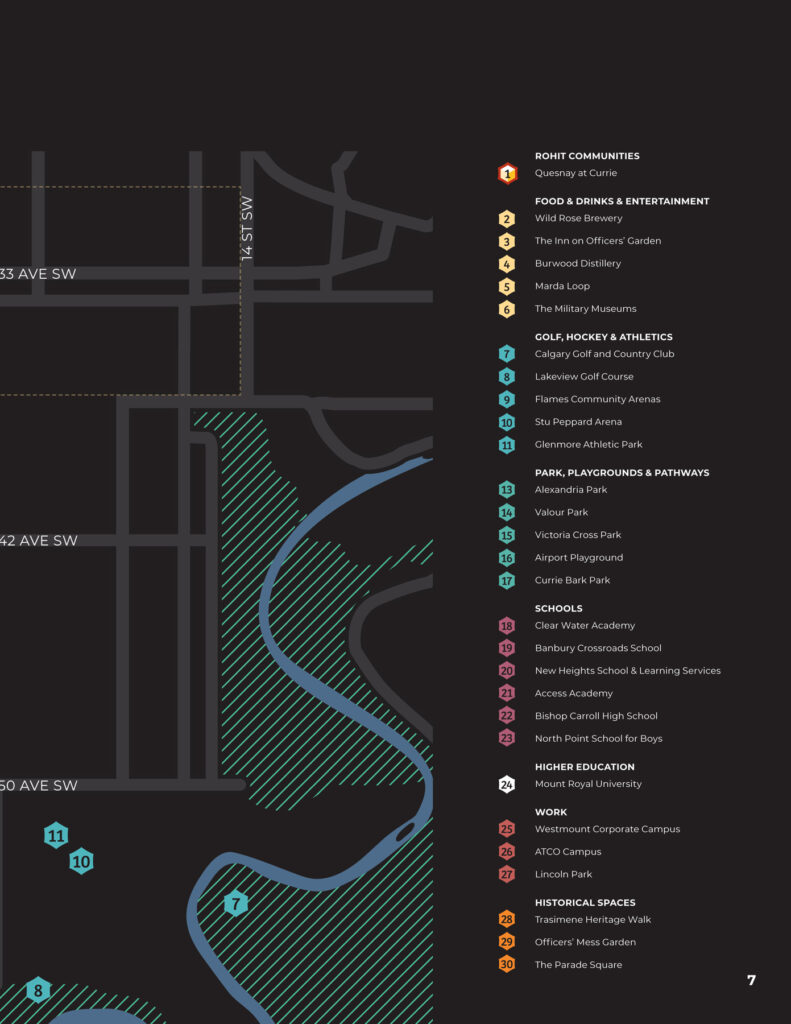
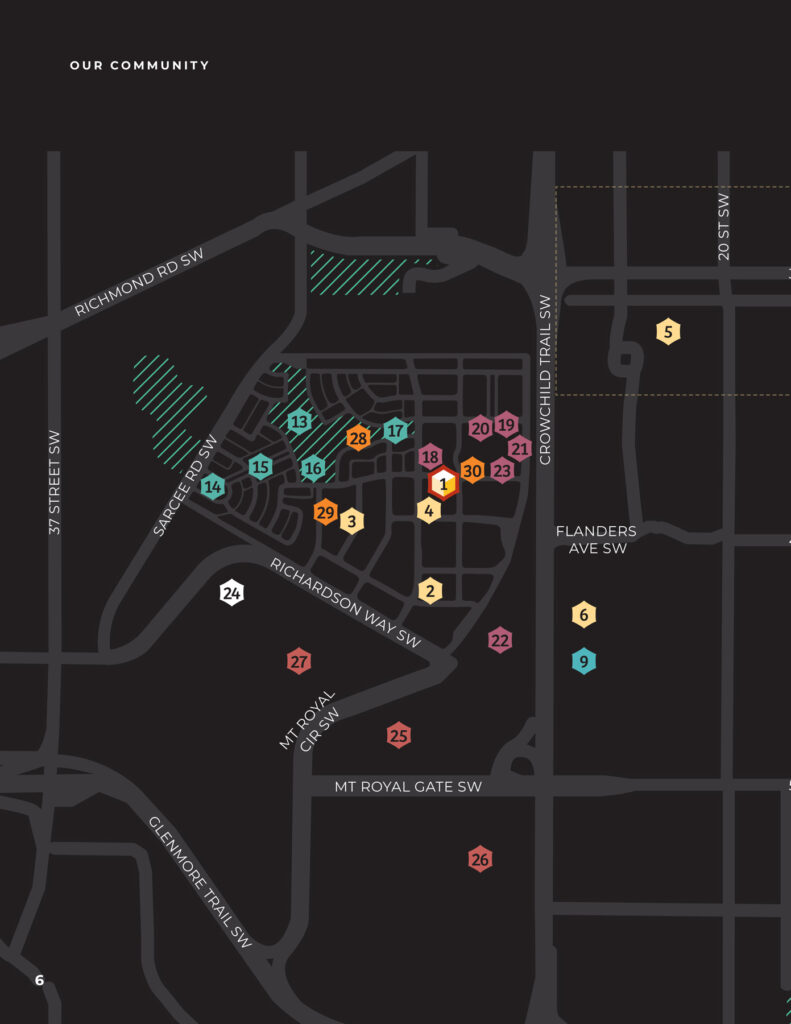
Convenient Inner City Location
Currie is only a 7-minute drive from downtown or a 15-minute bike ride, making your commute to the office easier. After work, experience the best in shopping, dining, and entertainment Calgary has to
offer at nearby Marda Loop and 17th Avenue SW Retail and Entertainment District.
On the weekends, enjoy some leisure time at any of the three popular golf courses nearby: Earl Grey Golf Club, Calgary Golf and Country Club, and Lakeview Golf Course. Or, stop by Grey Eagle Resort and Casino with some friends.
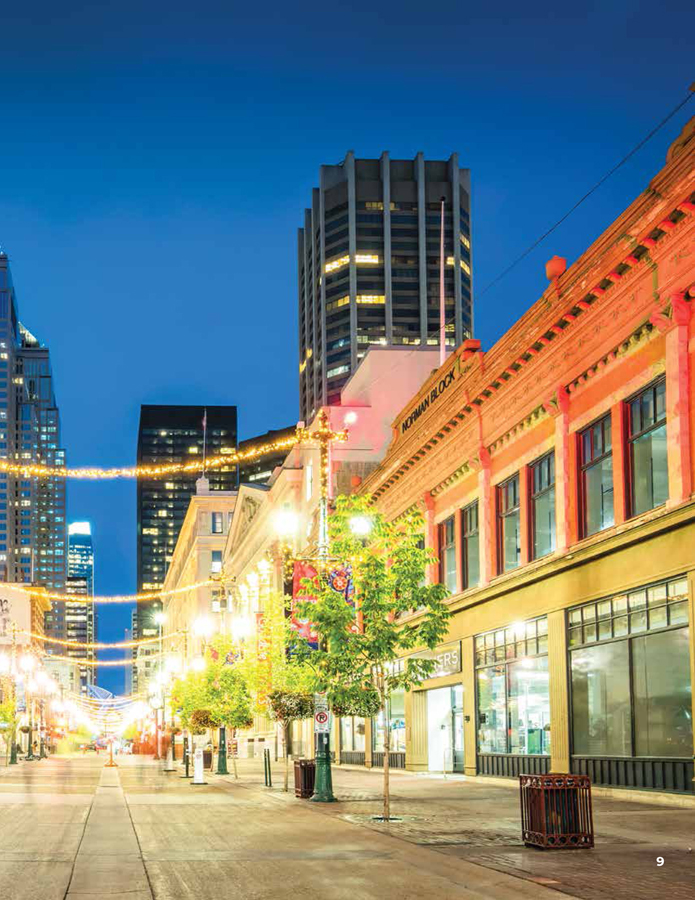
Our Favourite Gathering Places
The Inn on Officers’ Garden, Burwood Distillery, and Wild Rose Brewery The Inn on Officers’ Garden has been a place for Currie residents to gather since the 1930s, when it was the Officers’ Mess Hall in the Currie Barracks Canadian Armed Forces Base. Today it is joined by Burwood Distillery and Wild Rose
Brewery as a warm and welcoming place to share food, drinks, and good times with friends and loved ones.
MOUNT ROYAL U N I VERS IT Y
Discover Higher Education Mount Royal has been providing higher education to Calgarians since 1910.
They have continued to grow and evolve into a modern university focused on serving the educational needs of the community with their high-tech and environmentally conscious campus.
Shopping, Dining, and More
Over 150 fun and diverse retail businesses are only minutes away in Marda Loop. Find restaurants, boutique shopping, personal care services, and more in the walkable heart of southwest Calgary.
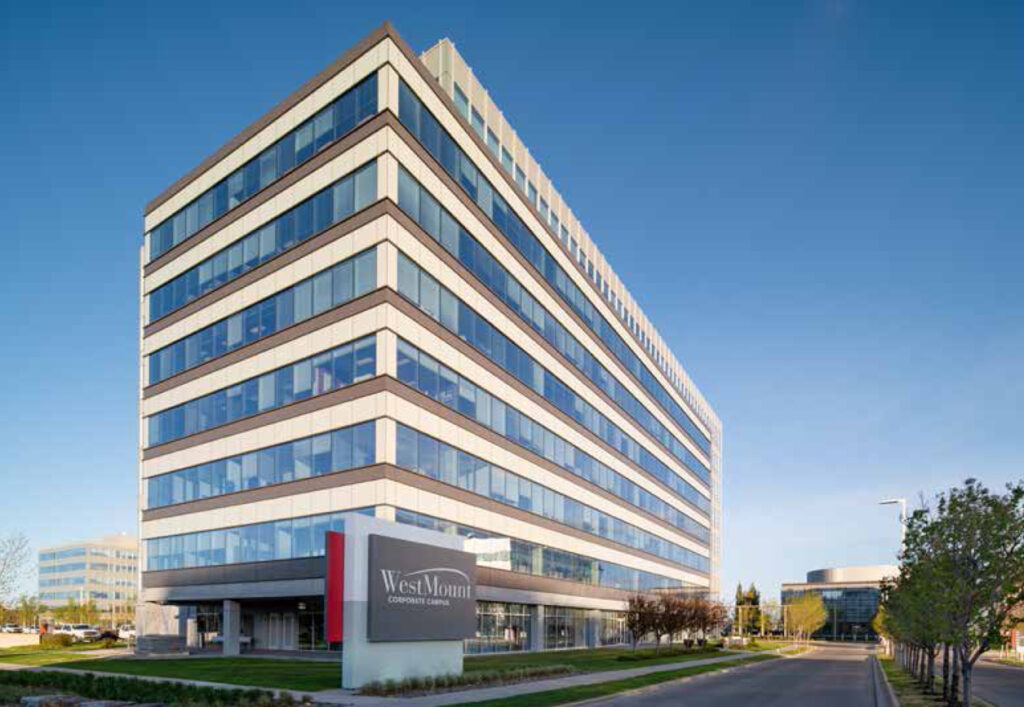
Say Goodbye to your Commute
Over 150 fun and diverse retail businesses are only minutes away in Marda Loop. Find restaurants, boutique shopping, personal care services, and more in the walkable heart of southwest Calgary.
BEYOND ENTERTAINMENT
Local Services at your Doorstep
Checking items off your to do list is easier and more convenient than ever. Local Currie businesses include several gyms, doctors’ offices, financial services, real estate offices, and health and wellness businesses.

THE GREAT O UTDOORS
Acres of Green to Explore
There’s lots of room to play in Currie with 23 acres of green space. The heart of the community is Alexandria Park, which features an off-leash Bark Park, playground, walking paths, and an amphitheatre among beautiful greenery.
Just outside of Currie there’s even more to explore. Heritage Park Historical Village is a living history museum set on 127 acres of scenic greenspace. The ever-popular North Glenmore Park sits on the north side of Calgary’s reservoir and is home to the Calgary Canoe Club and Calgary Rowing Club. The park has tennis courts, picnic sites, BBQs, and fire pits in the summer, with ice skating and cross country skiing in
the winter. And to truly immerse yourself in nature, visit Weaselhead Flats near the Elbow River. This park has 585 acres of hiking, wildlife, and adventure.
Access Quality Education The area offers the choice of many wonderful schools, each with their own special offerings. There are five schools located within the community and 18 others nearby. Schools are
available from kindergarten to grade 12, in English and French, with programs for ESL students, students on the autism spectrum, and religious programs.
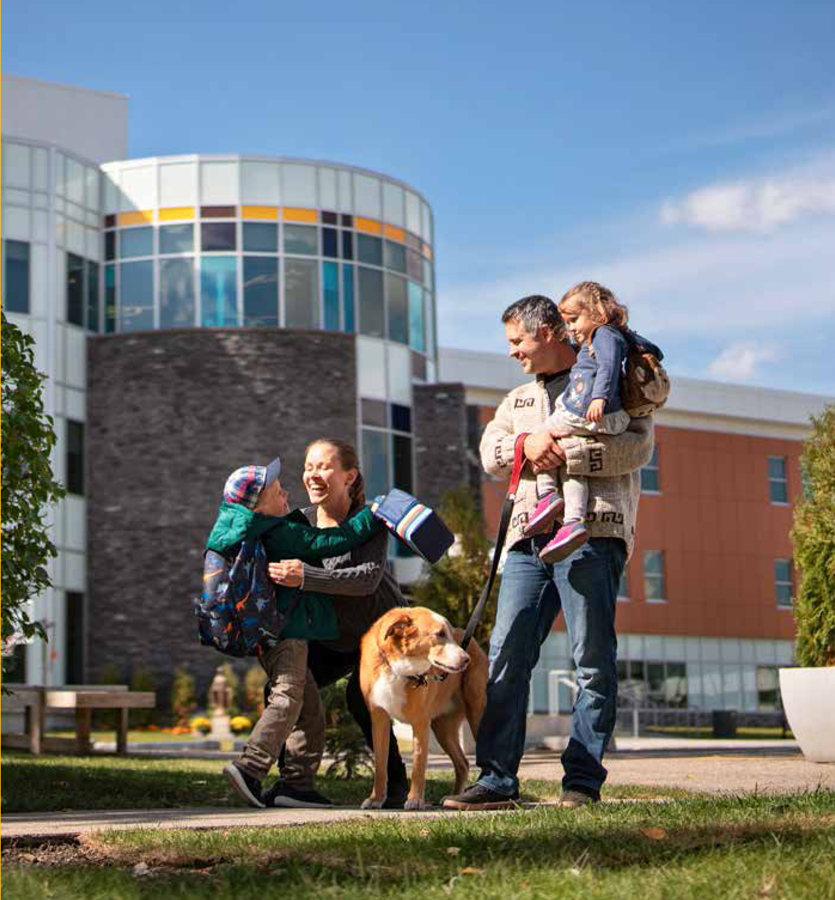
NEIGHBOURHOOD SCHOOLS
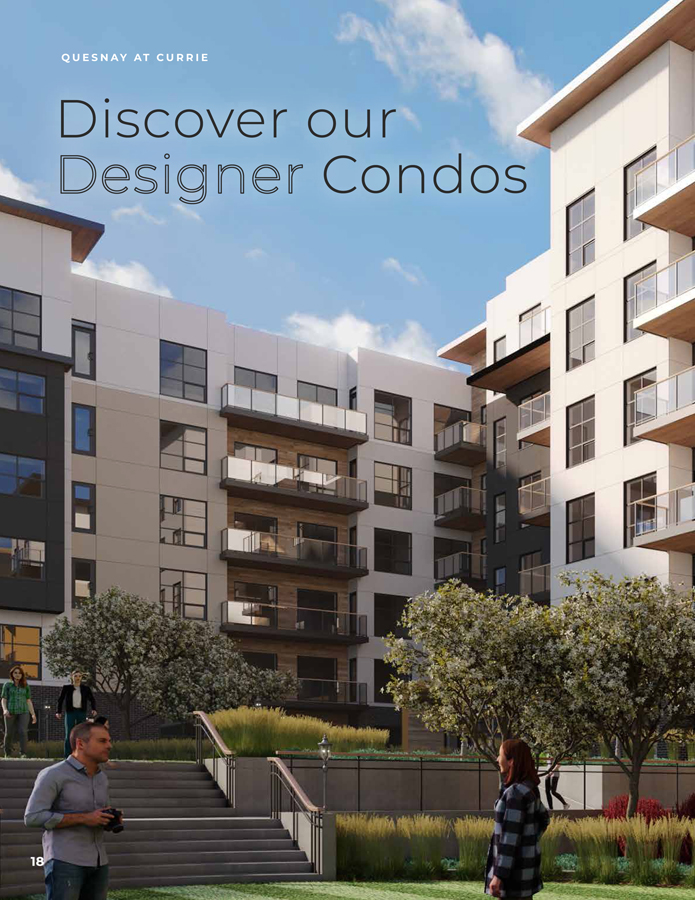
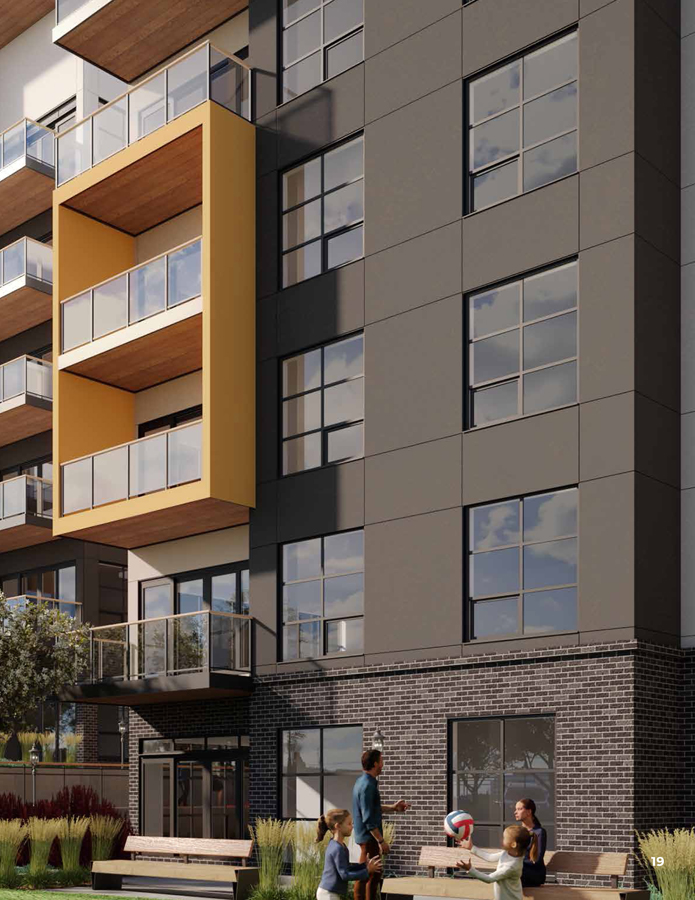
Exclusive Designer Interiors™ from Louis Duncan-He
Bring that feeling home
We strongly believe that everyone should be able to fall in love with their home. That every detail—every little flourish—speaks to why your home is your home. That’s why we’re collaborating with celebrated interior designer Louis Duncan-He to make the home you’re dreaming about a reality, all while being easily attainable.
Which is why we’re excited about these brand-new Designer Interiors™. Everyone has their own personal
style that is reflected in where they live. Now, it’s easier than ever to find that perfect fit and find a home that lets you live beautifully.
About Louis
Louis is an award-winning designer based in Calgary. His distinctive interior designs have earned him numerous accolades, including being named one of Coveted Magazine’s top international designers for 2020 and making Avenue Magazine’s 2019 Top 40 Under 40 list.
He’s also served as a columnist for Canadian Reno + Decor and has been featured in House & Home, Architectural Digest, Style at Home and Western Living. Louis is excited to be collaborating with Rohit and has created three new, unique, Designer Interiors™.
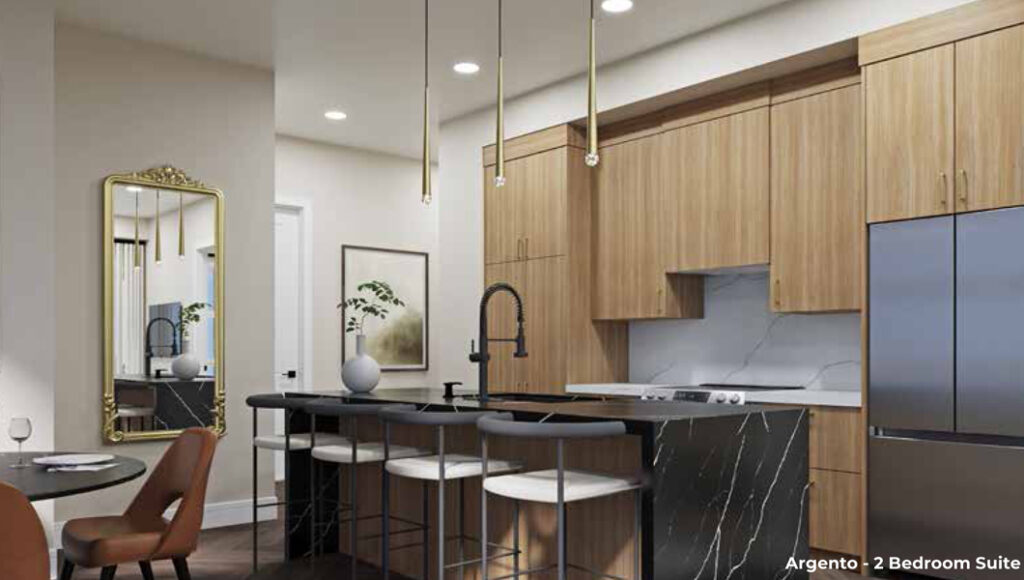
Neoclassical Revival draws from timeless design elements that create an elegant, timeless look. White and cream hues are complemented with black, gold and walnut accents that evokes a luxurious, yet refined, feel.
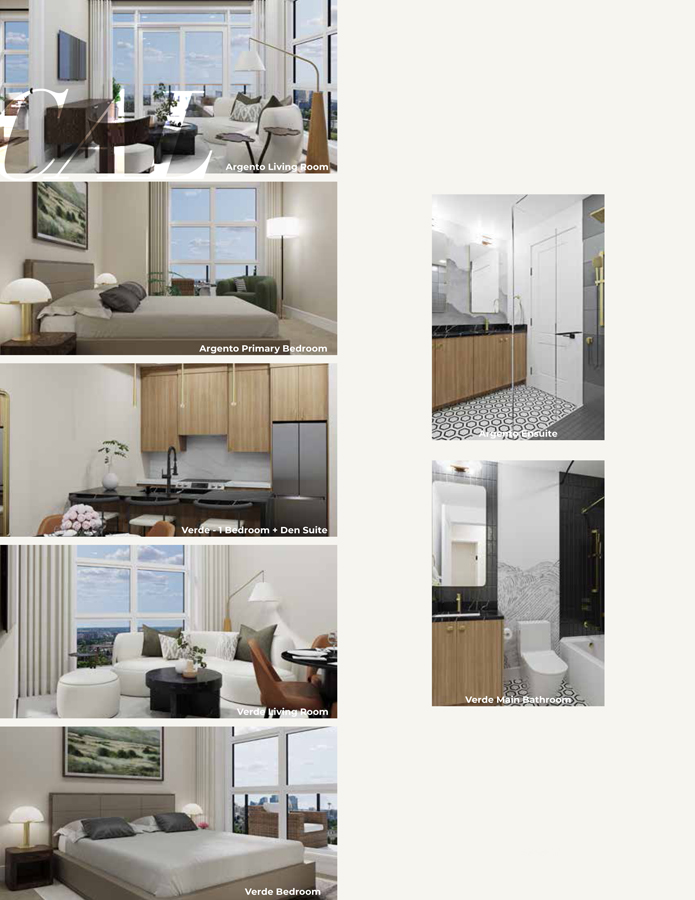
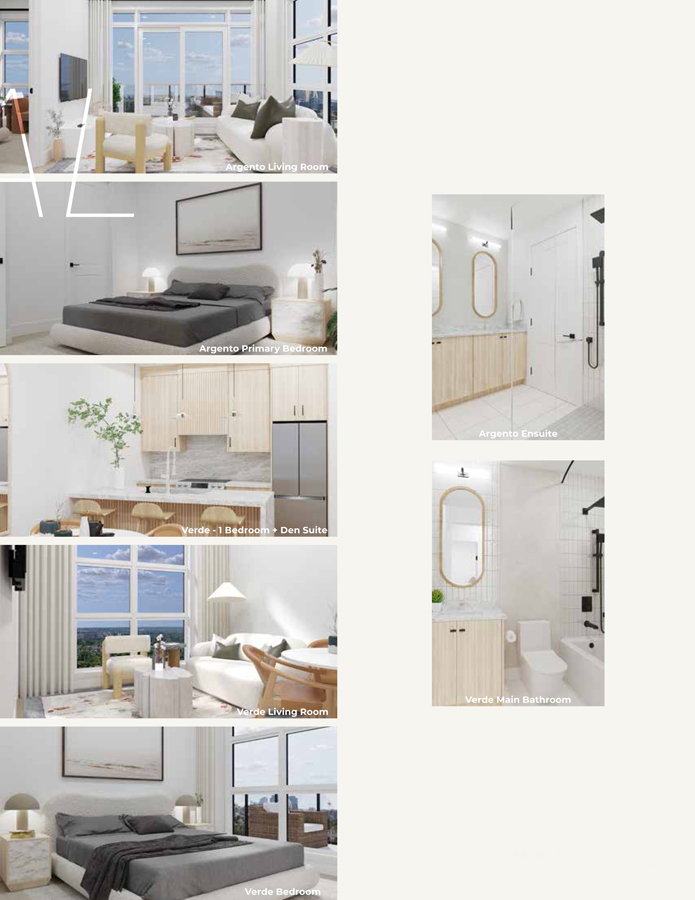
Ethereal Zen combines calm, natural colours with textured design elements. Discover a home that is laidback, natural and stylish.
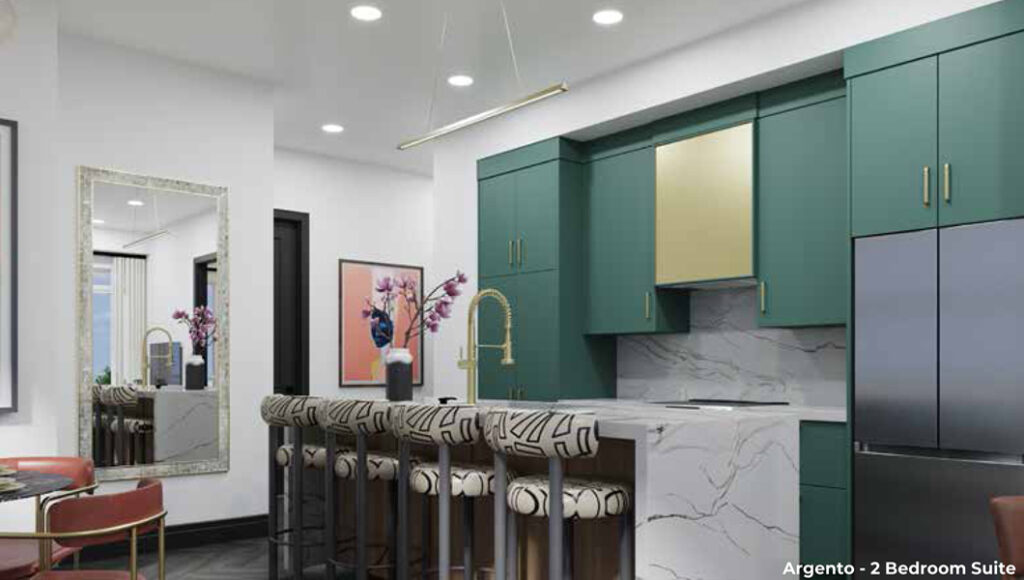
Haute Contemporary is a confident style that fuses together dynamic, bold colours with distinctive patterns and finishes to create a striking and styish design that draws inspiration from high fashion.
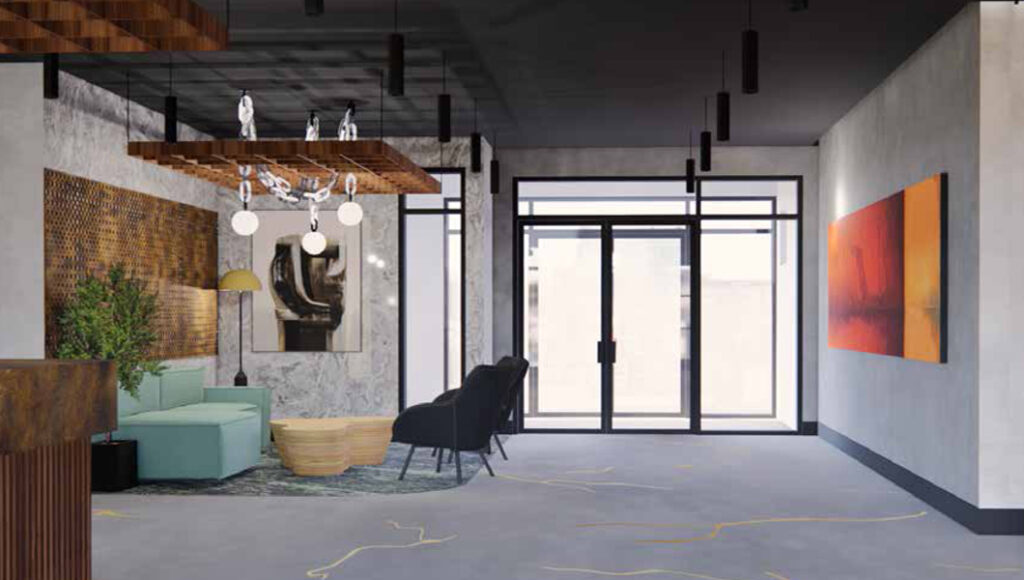
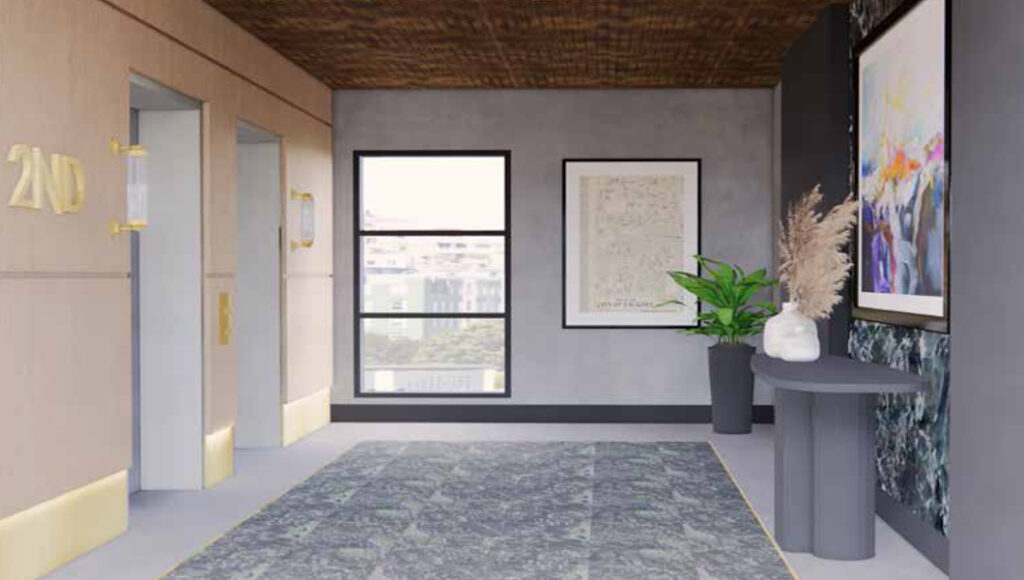
Stylish and Sleek
Impress your friends and family when you welcome them into the modern lobby. With gold accents, brass elevator doors, angled ceiling treatment, and a one-of-a-kind, handmade sofa centrepiece, you’ll enjoy the luxe entrance of a boutique hotel every day. The ambiance follows throughout the common areas
to the doorway of your suite.
Quesnay at Currie features extensive landscaping and a terraced common area where you can lounge in the sunshine or meet with neighbours and friends. Each suite comes with a private balcony or patio, perfect for enjoying a morning coffee or relaxing at the end of a long day.
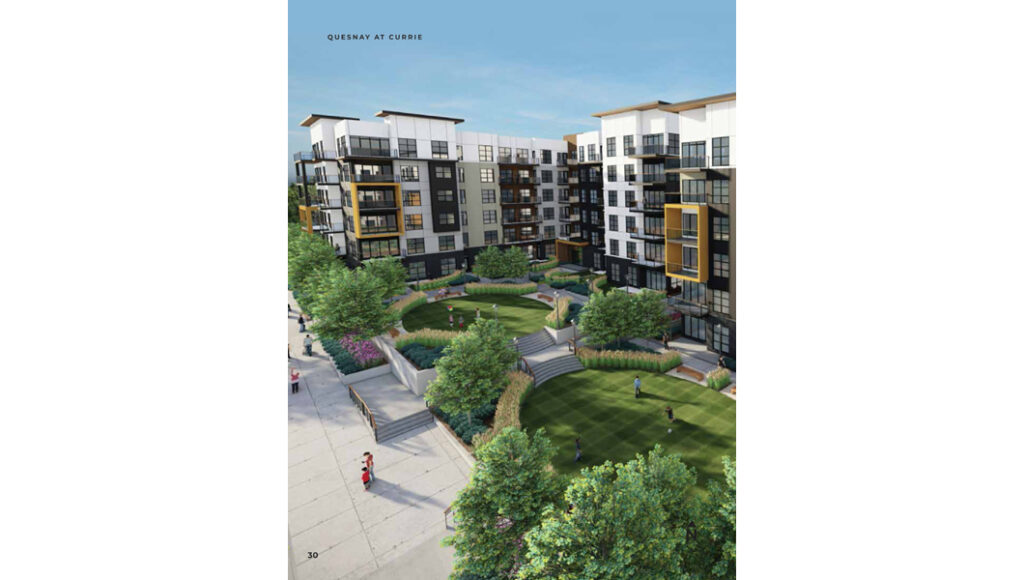
Quesnay at Currie
(PRON. ke-Nay). Currie is a one-of-a-kind community in a historic, inner-city Calgary location. Minutes from all the conveniences of modern life, yet steeped in heritage, Currie creates rich and diverse
connections to live vibrantly.
In addition to being pet friendly, Quesnay at Currie will feature:
- Striking exterior with eye-catching curb appeal
- Private balconies or patios for enjoyable outdoor living, with BBQ natural gas lines
- Beautifully landscaped grounds with both open spaces and naturally shaded areas. Shared with adjacent Battleford Mews to provide a unique passageway and plaza that connects with the
community’s larger network of parks. - Shared electric car charging stations
- Heated and secured underground parking
- Certified Built Green® project with more sustainable building techniques and materials
- Locked bicycle storage room
- Peace of mind 1-2-5-10 year New Home Warranty
YOUR NEW HOME
Each suite is finished in one of three Designer Interiors™. These unique design energies have been professionally curated by the highly-sought after, acclaimed interior designer, Louis Duncan-He.
Your home in Quesnay at Currie includes these luxurious finishing details:
- Extra tall 10’ ceilings with 8’ interior doors on 1st and 6th Floors. 9’ ceilings with standard 6’8”
high interior doors on 2nd to 5th Floors. - Kitchen cabinets finished to the ceiling
- Elegant quartz countertops, backsplash and waterfall islands in every kitchen
- Stainless steel fridge, smooth-top electric range, dishwasher and built-in microwave
- Chic concealed hoodfan
- Convenient front loading washer and dryer
- Distinctive decorative finishes including unique floor-length mirrors, bespoke light fixtures and
wallpaper on feature walls in the baths* - Desirable luxury vinyl plank and tile flooring
- Turnkey with blinds package included
- Principal and Interest
- Property Tax
- HOA fee

