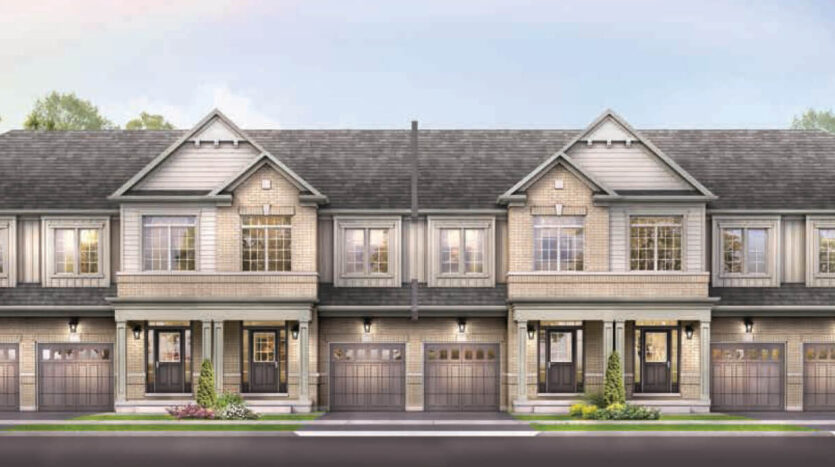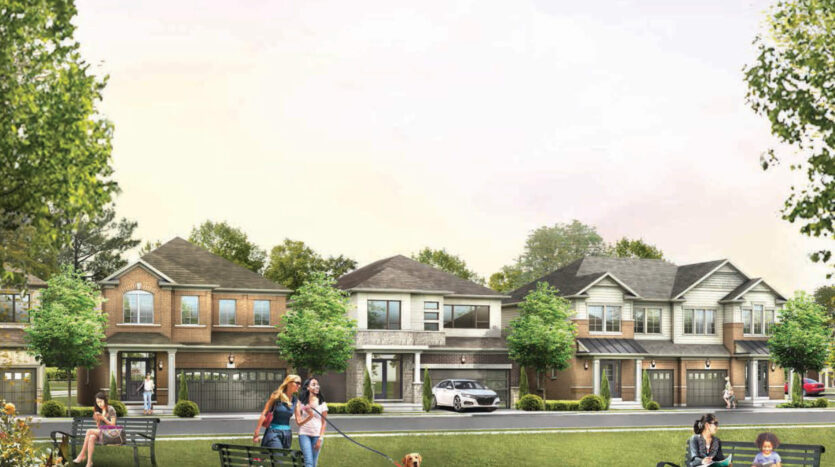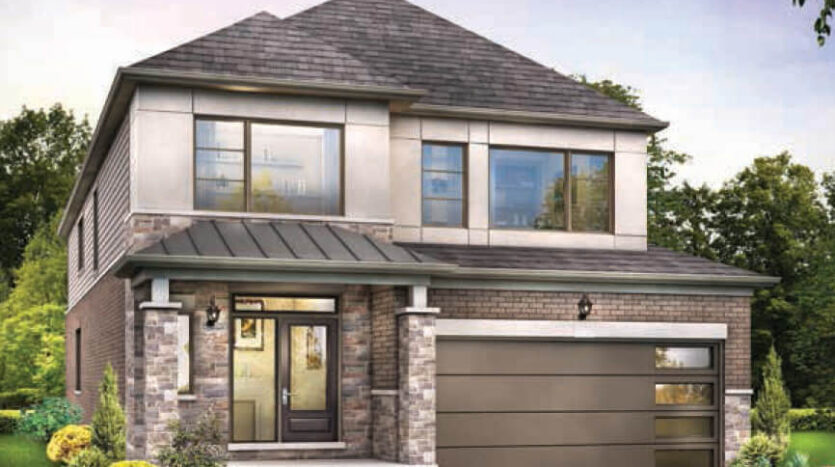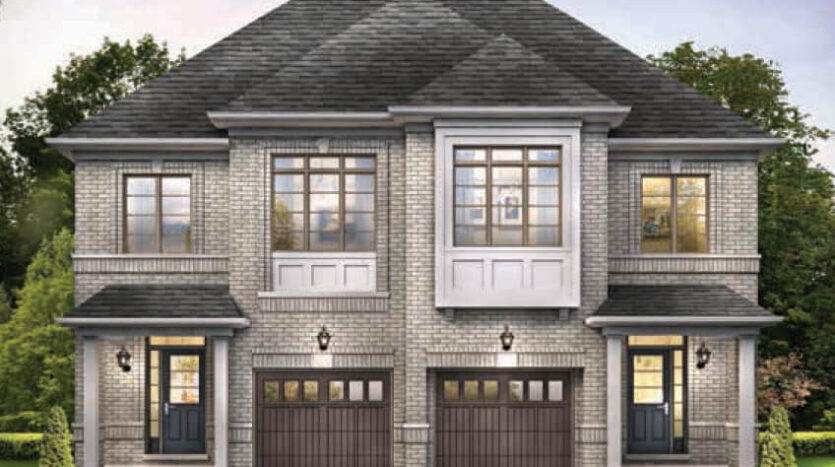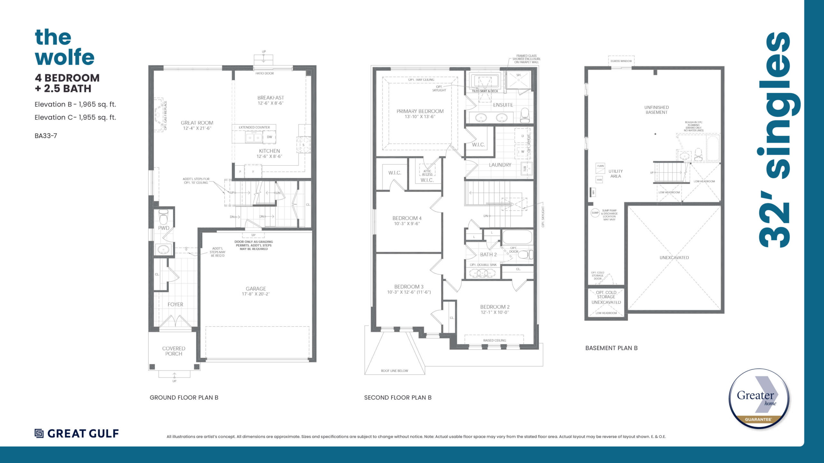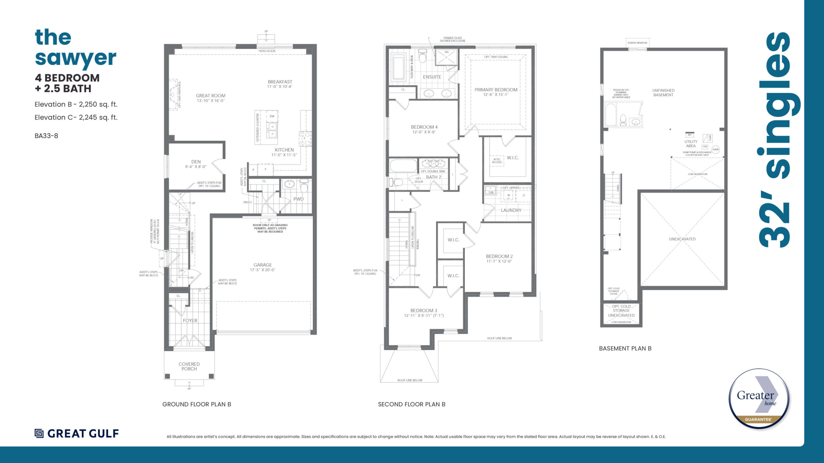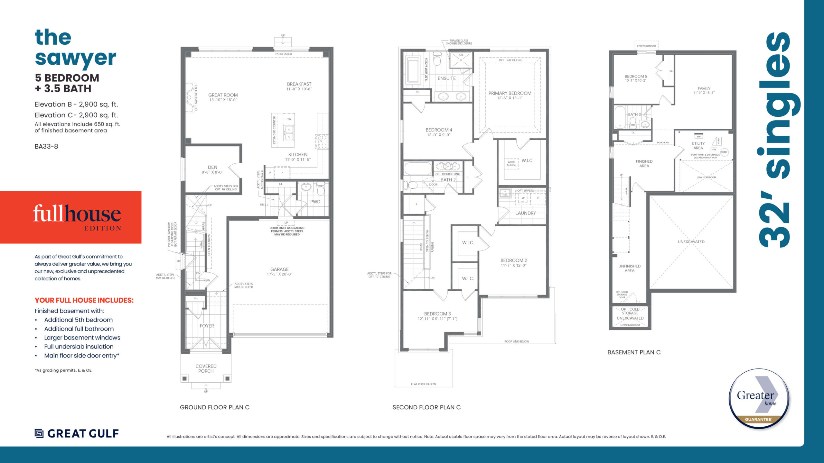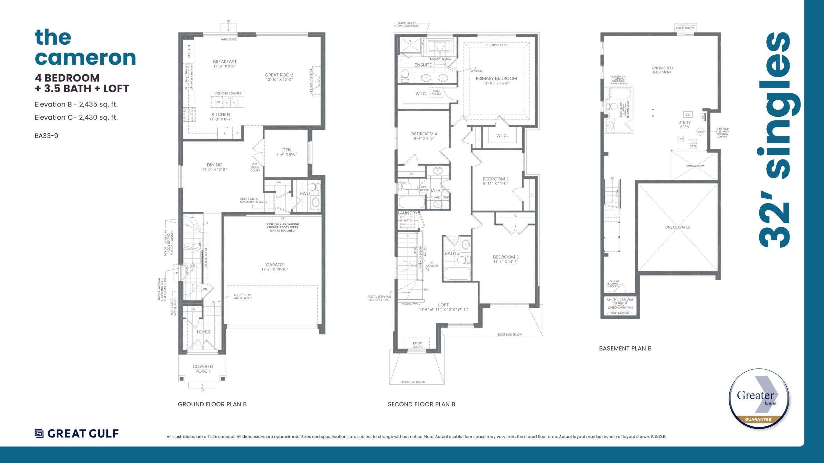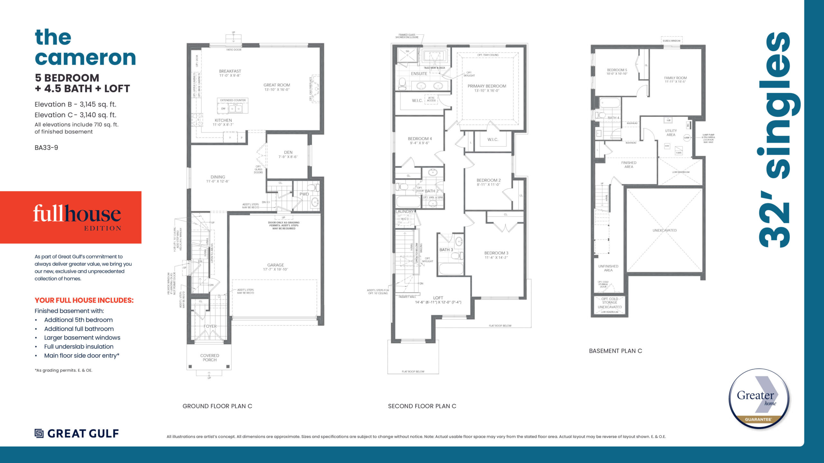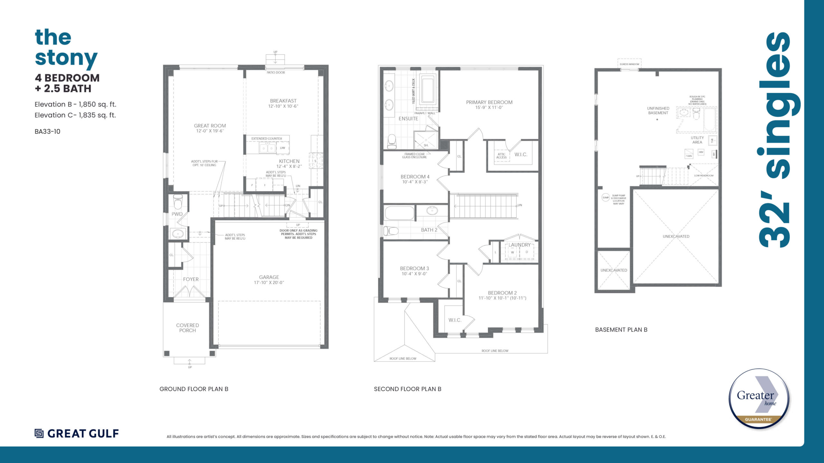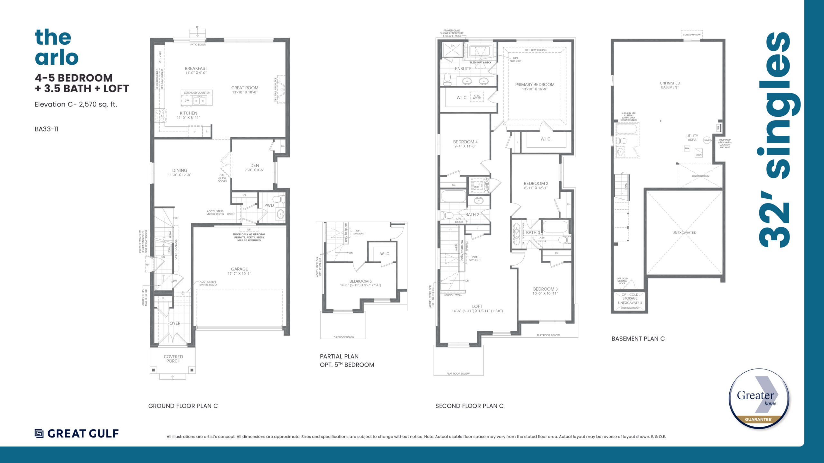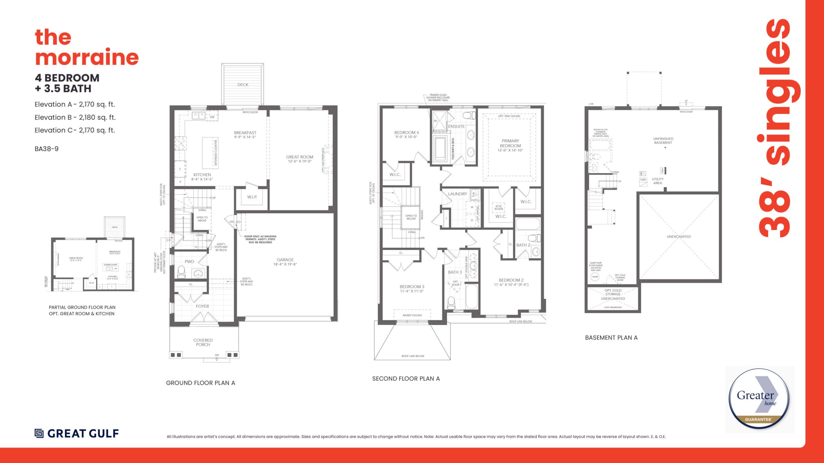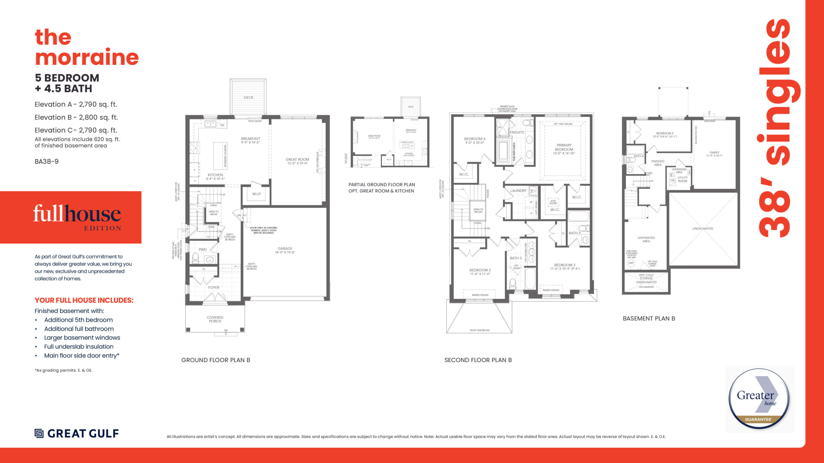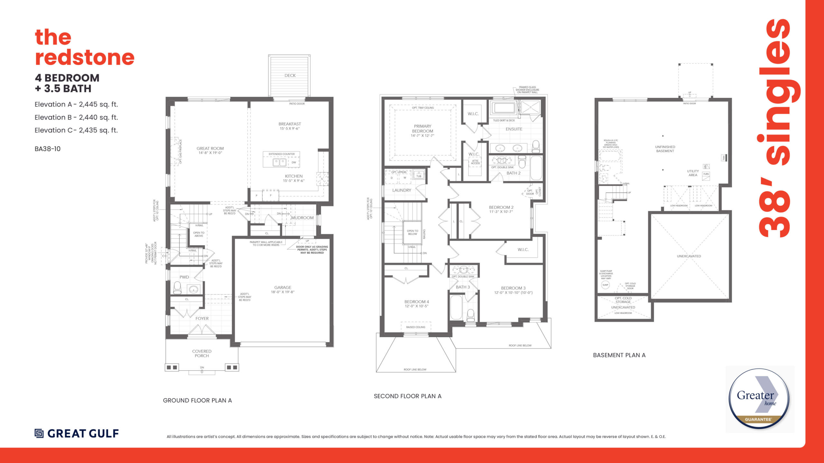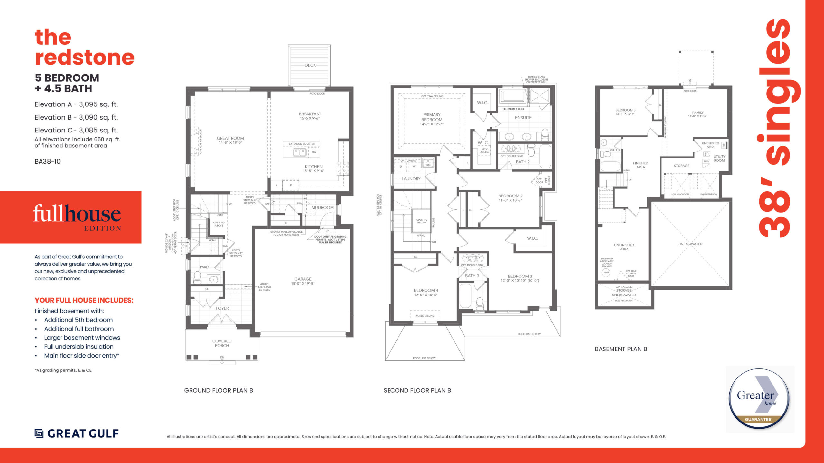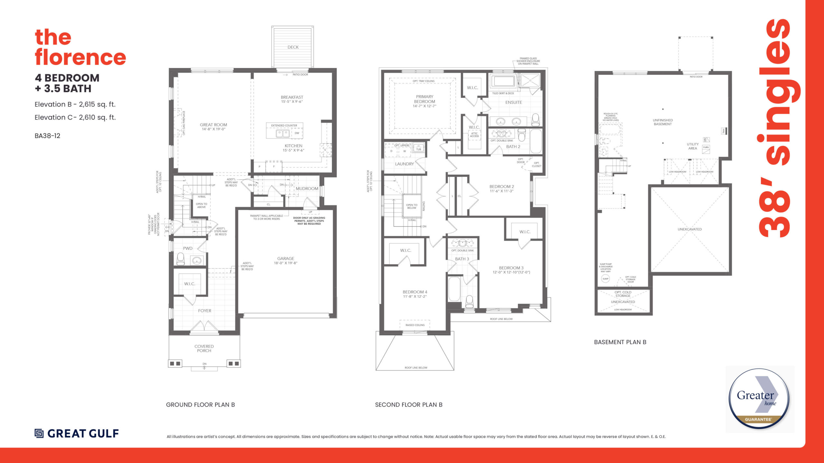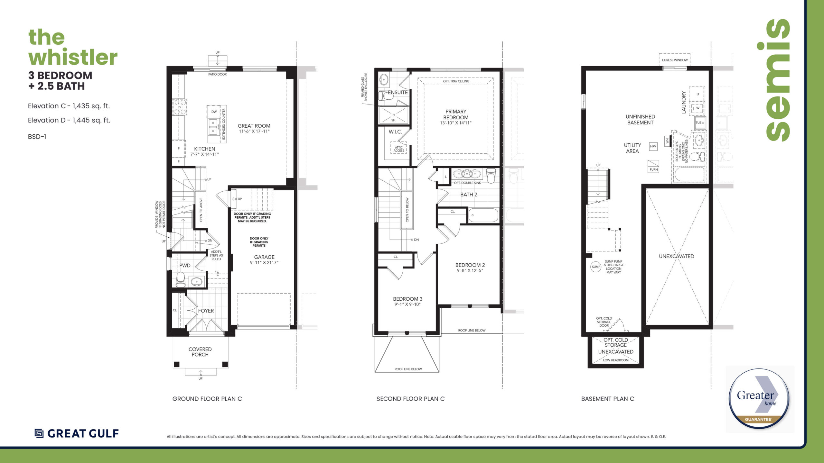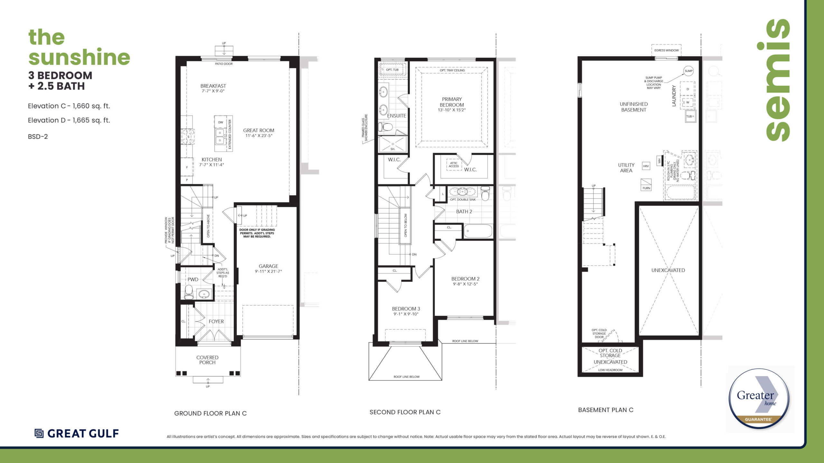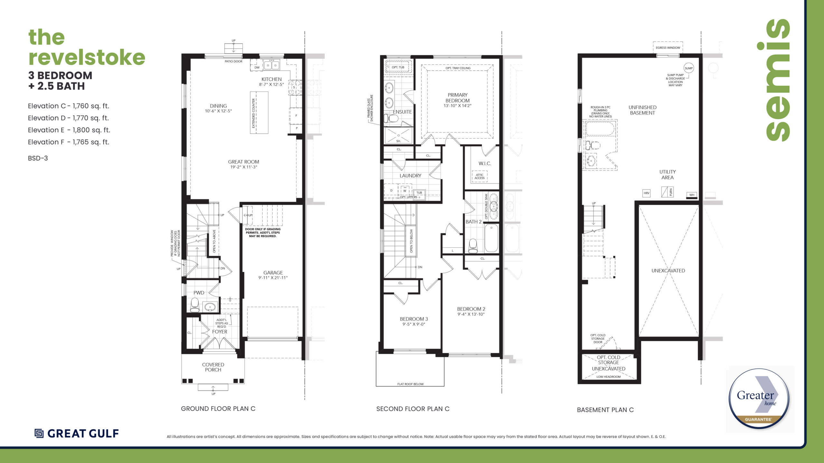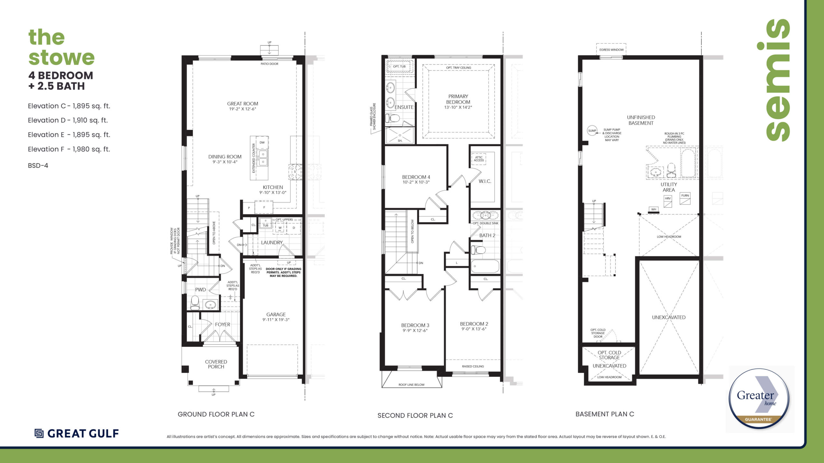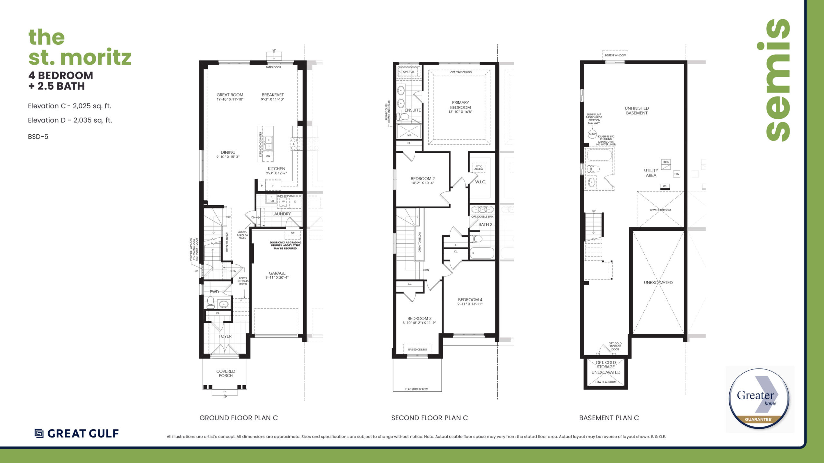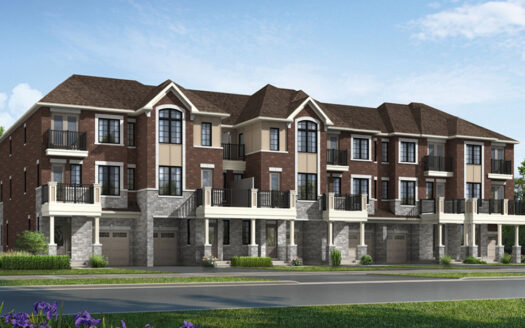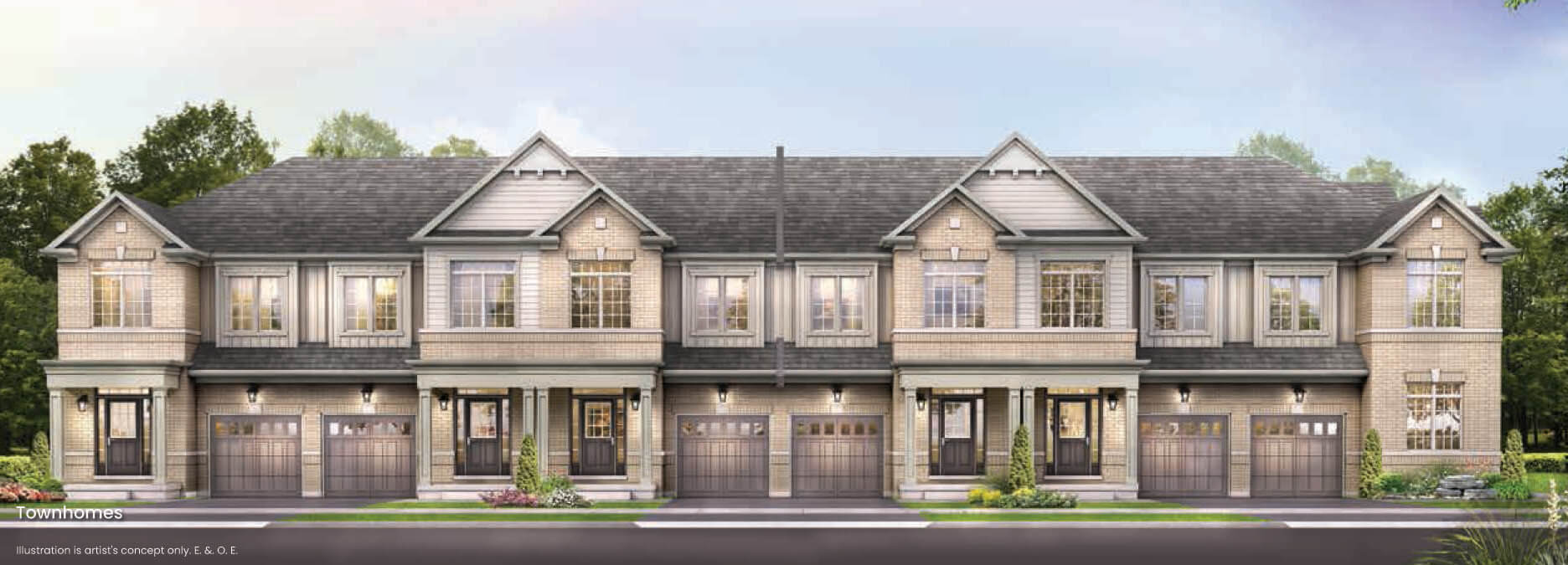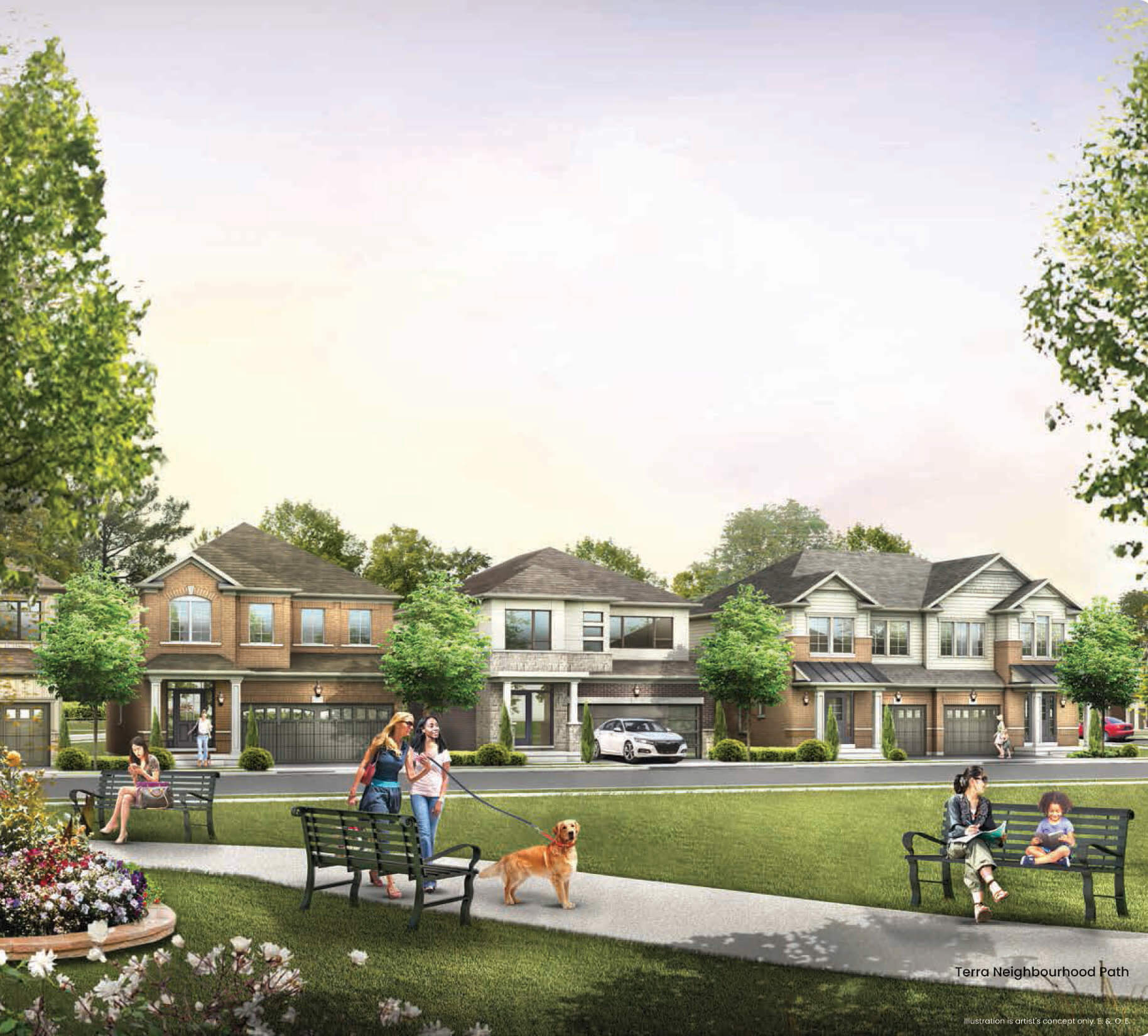Overview
- 3 Bedrooms
- 1 Garages
- 1,850.00 ft2
- Year Built: 2025
Description
A piece of earth. A beautiful foundation with a sense of place. Welcome to TERRA, solid ground to build your life upon.
Welcome to a land big enough to fill all your dreams
Experience a land that is inviting, exciting, and full of potential. A wonderland of adventure, exploration, and discovery. A homeland to plant roots in, establish a base, and belong.

Welcome to a land where all this and more is possible. Barrie invites a unique quality of life that blends the best of small-town charm with big city living. Celebrated as a popular 4-season destination for tourism, its enviable location, lifestyle, and proximity to the GTA has also made it a very popular choice for
families to call home.
A haven for nature lovers to enjoy access to lakes and beaches, parks and forests, hiking & biking trails, as well as mountains to master and new peaks to explore throughout every season. Urban enthusiasts will thrive in a booming historic downtown core filled with vibrant arts & culture, fabulous places to shop and dine as well as year-round festivals and celebrations that foster community. A land of plenty, big on purpose with inspiring future plans, Barrie is a place where everything is possible.

There’s a sense of freedom, a natural ease to life unlike anywhere else. A storybook setting where new discoveries and adventures are found every day. A coming together to share in the bounty of community, the opportunity for a better life, and appreciation of a beautiful land you can call home
Every Great Gulf community begins with a great piece of land – a location that combines area amenities, features, and attractions, with award-winning design, quality and value. Welcome to Great Gulf TERRA, an idyllic master-planned community nestled into South Barrie. Surrounded by nature, connected to urban conveniences, and celebrating the best of family-friendly lifestyles, the good life comes naturally at TERRA.
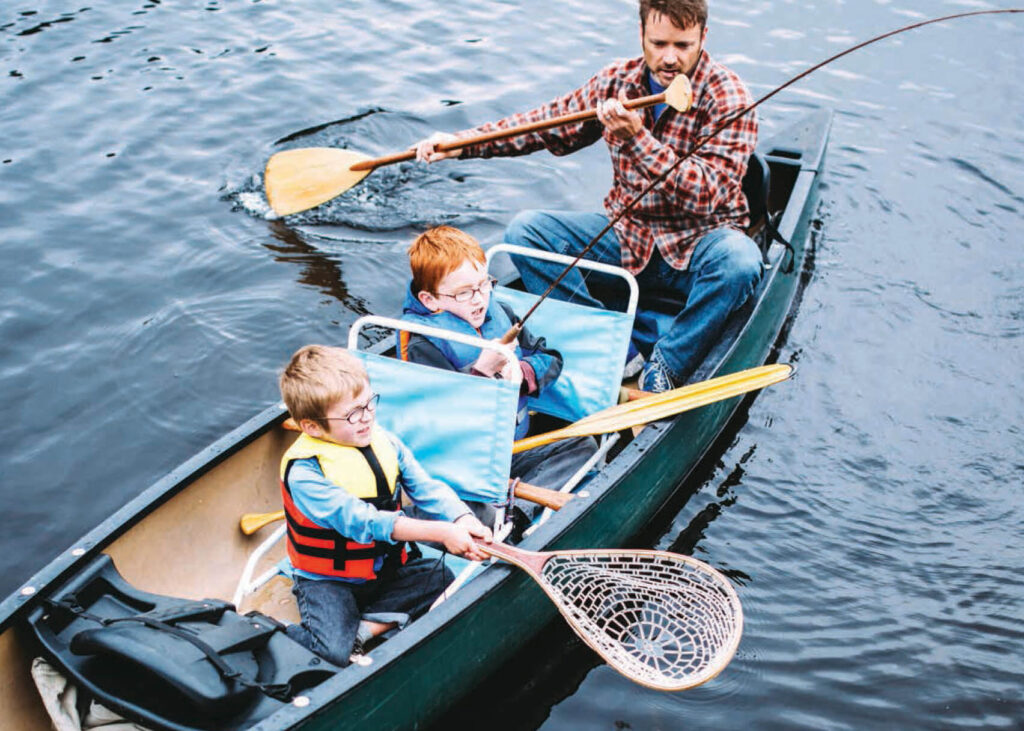
Discover picturesque streetscapes comprised of beautifully designed townhomes, semis and single-family homes featuring an impressive selection of contemporary designs and finishes that invite you to define what home really means to you. The neighbourhood is a natural paradise embraced by over 162 acres of thoughtfully designed homes and landscaped greenspace connecting families to the great outdoors. Explore extensive pathways and trail networks to lush parkland, children’s playgrounds, and places for the community to gather, as well as acres of protected wetlands to explore.
So much more than just a place to live, TERRA is a community with heart and soul. A neighbourhood nurtured by nature, comforted by modern convenience and inspired by a lust for life in a land that knows no limits.
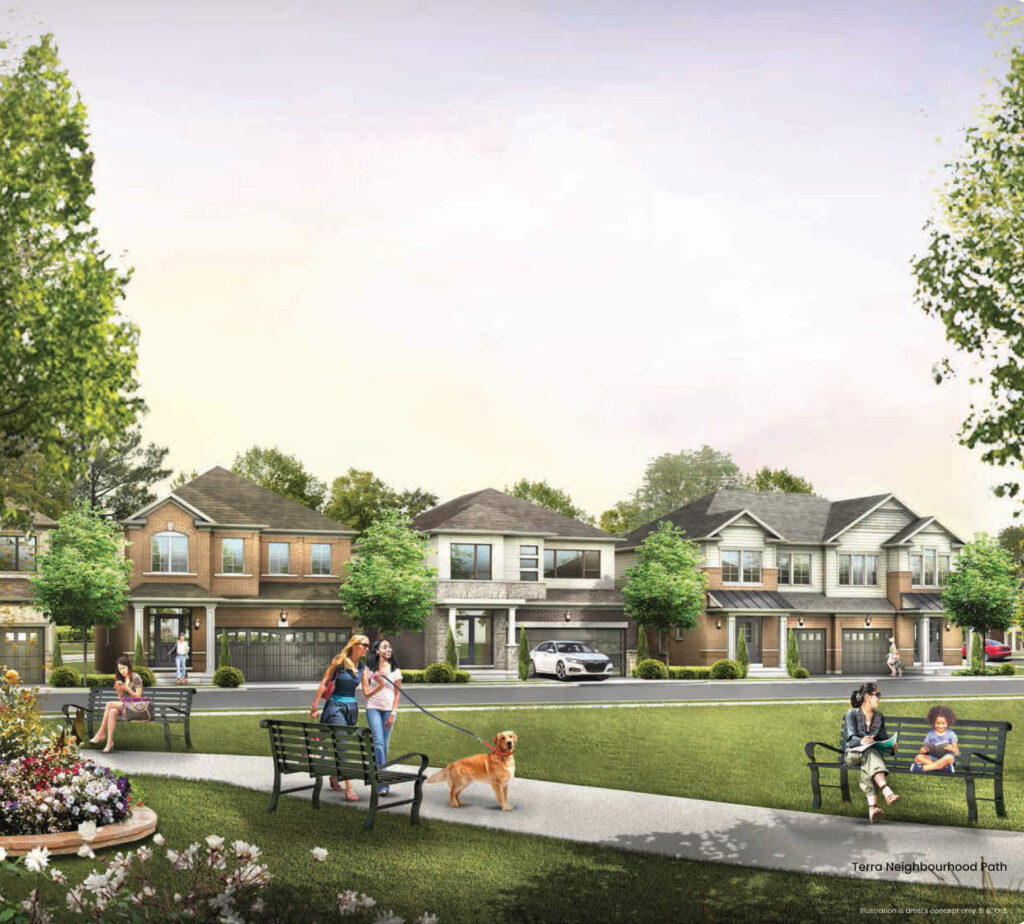
Terra | Classic, charming design, ample space plus a great neighbourhood
all things every family wants in a home
All things you’ll find at Great Gulf TERRA. Welcome home to a collection of gorgeous family-size singles, semis and townhomes that not only provide stylish finishes, but practical space to live in.
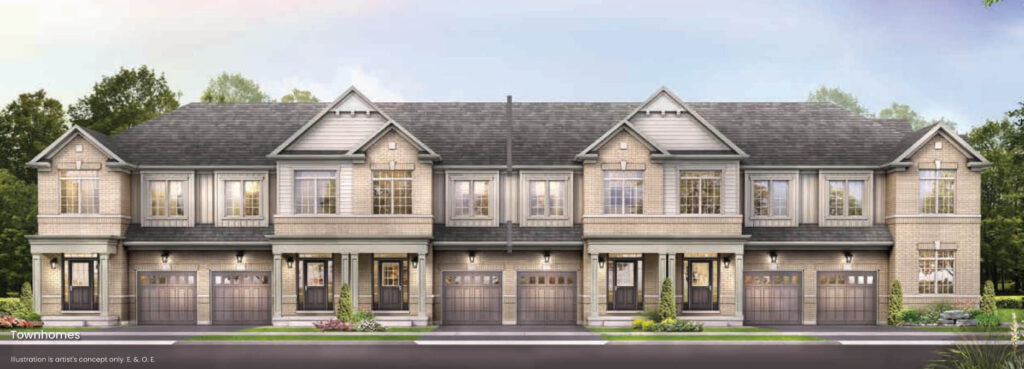
Even more unique is Great Gulf’s Terra dedication to understanding every family’s various needs and providing multiple layout options to best suit them. Second floor laundry rooms, walk-in closets, optional skylights,
and a wide selection of features and finishes
- the choice is all yours. Plus, your new home is on a family-friendly street and close to nature in a connected neighbourhood – everything you want to raise a happy family.
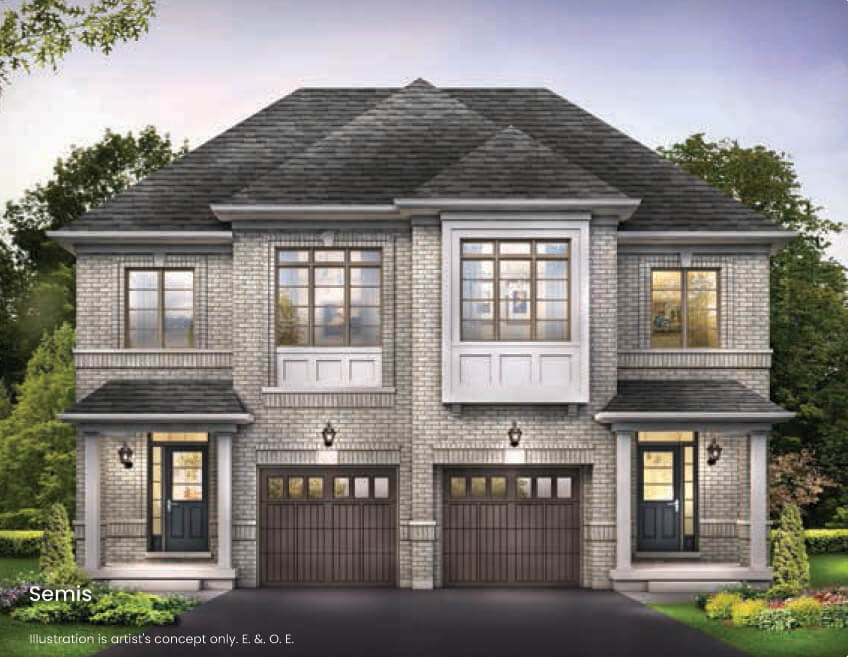
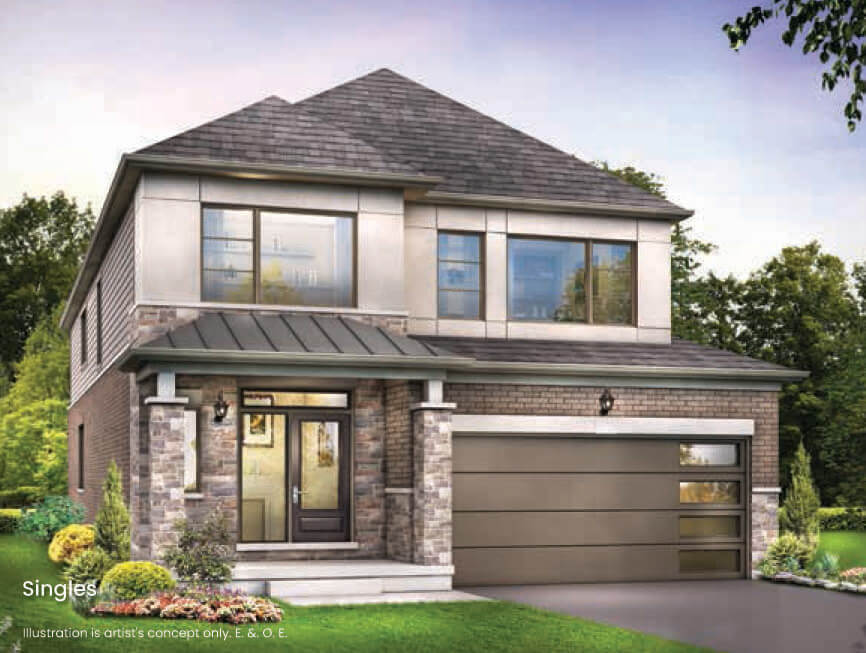
Inspired to create a modern community in sync with its natural surroundings, TERRA brings this vision to fruition with thoughtfully crafted homes that not only enhance the area, but the lives of those living here.
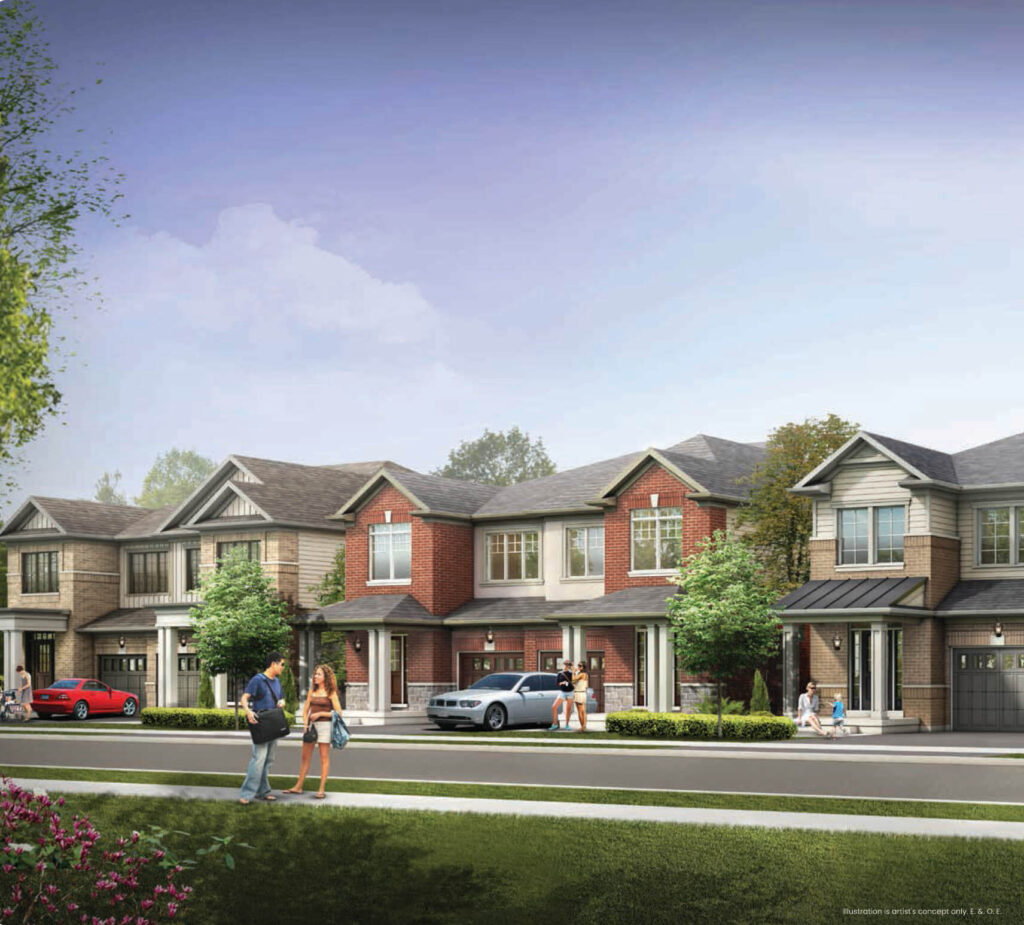
Places to play, to run freely, make friends, and come together as a community. Spending quality time in the great outdoors inspires a healthy lifestyle full of adventures, learning, and appreciation for others. At TERRA, creating these special moments begin in an amazing 5 acre community park.
A welcoming environment for everyone, the main park features three unique areas that include an extensive children’s playground with swings and specifically designed play areas for both younger
and older kids. There is a mini soccer field and a basketball court perfect for some neighbourly competition, as well as picnic tables, benches, a gazebo and patio area for some after game snacks. The second park includes picnic tables, play areas, a gazebo and benches perfect for quieter family time. Lushly landscaped, the parks are connected by pedestrian-friendly pathways inviting you to explore and discover even more
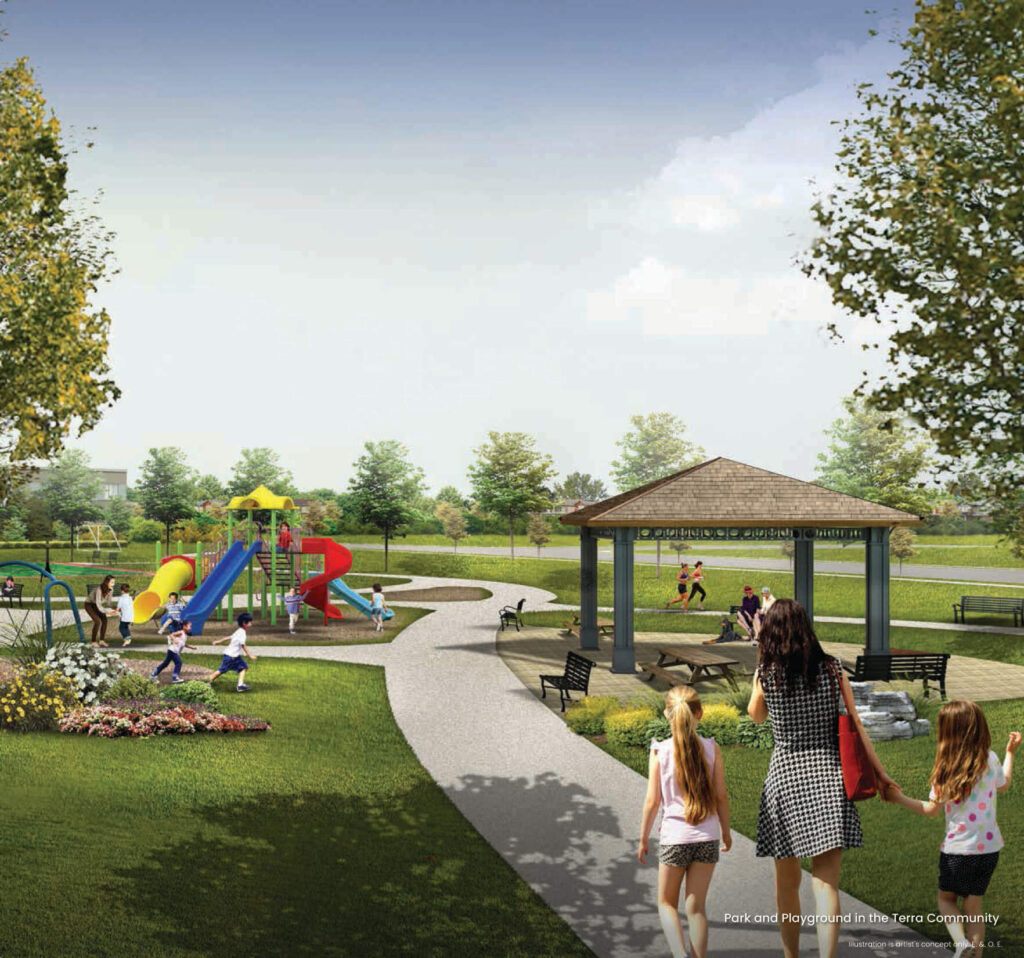
Imagine having your own private piece of wilderness as an extension of your backyard. A landscape to explore throughout every season. An environment that serves to preserve the natural habitat, while connecting the community to all of nature’s gifts. Discover an outdoor oasis just steps from your
front door in a natural habitat made up of over 23 acres of forested parkland. Designed as a major
community amenity, the lush wetlands invites an extensive 3 km network of walking trails leading to
ponds and places to explore within the community connecting to an extensive network of trails outside
of TERRA into South Barrie. Head out on an inspiring morning walk, blaze a new trail, create memorable
adventures for the kids or simply find a quiet place to commune with nature right where you live.
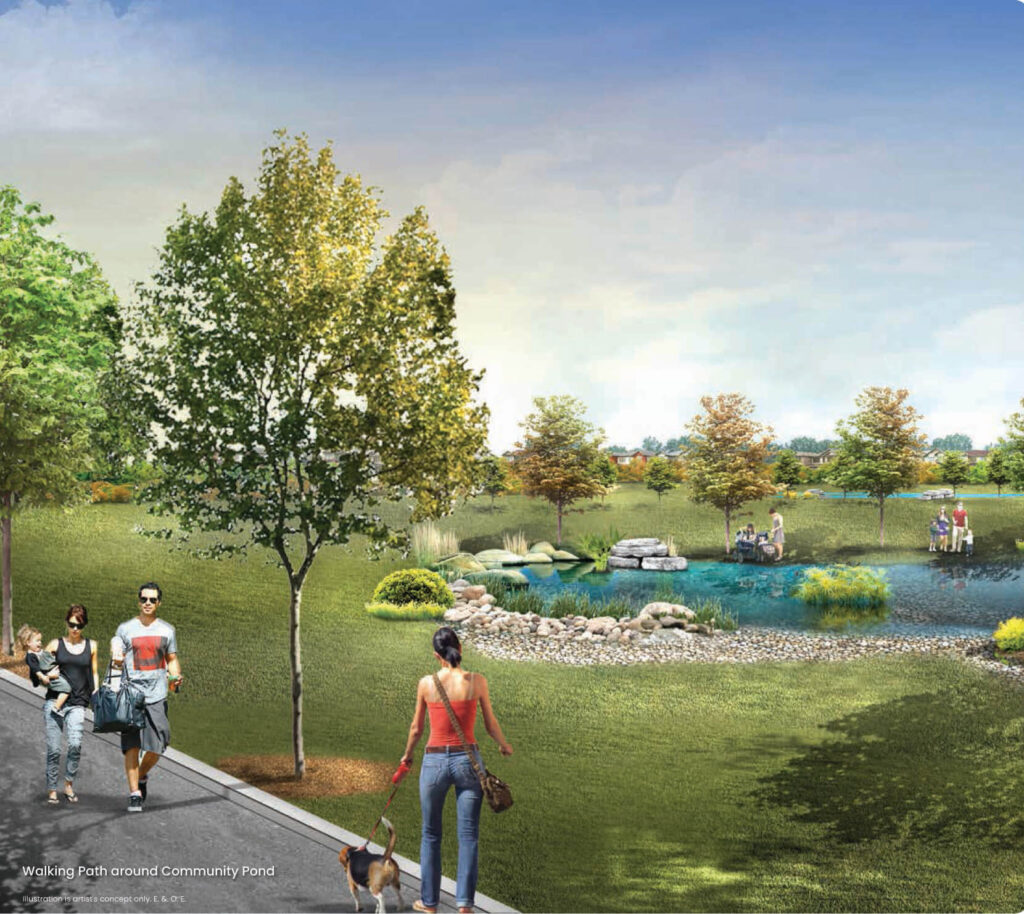
Family time, playtime, time for dinner, time for chores, time for bed, and finally quiet time. Here you will find beautiful space to make everyday life, quality time well spent. Come home to thoughtfully designed,
contemporary interiors that invite a natural cadence to modern living. Designer details and carefully selected features and finishes add impressive style, while comfort and convenience caters to real life.
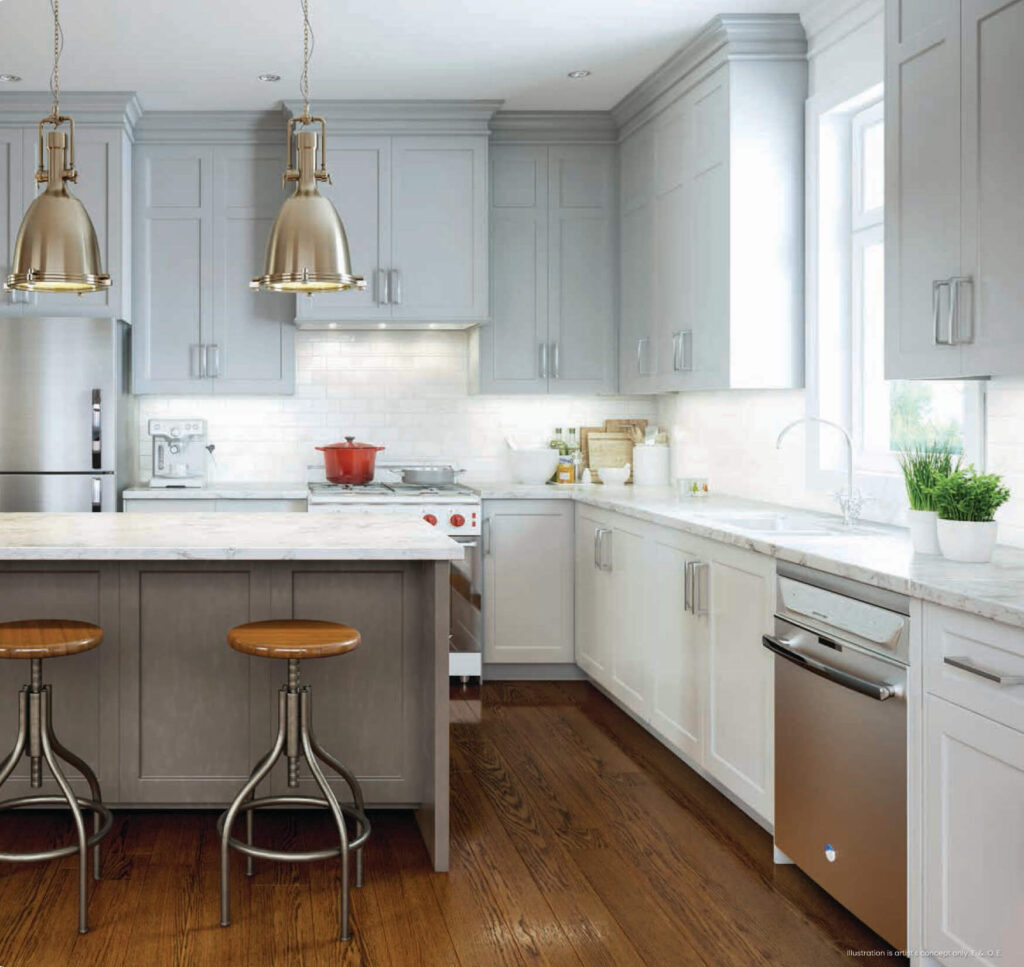
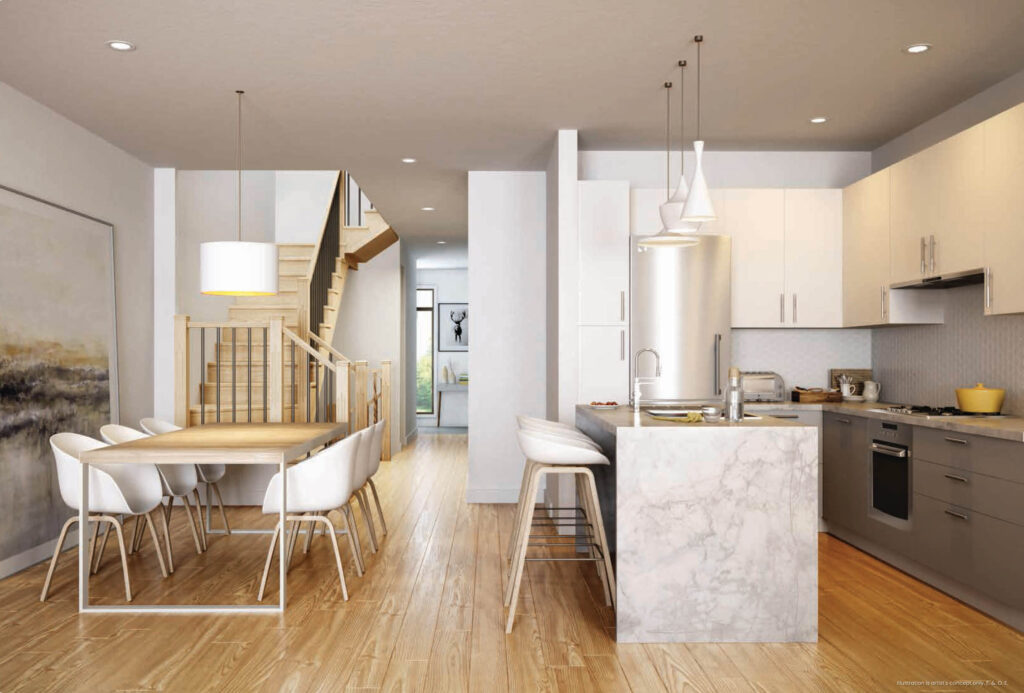
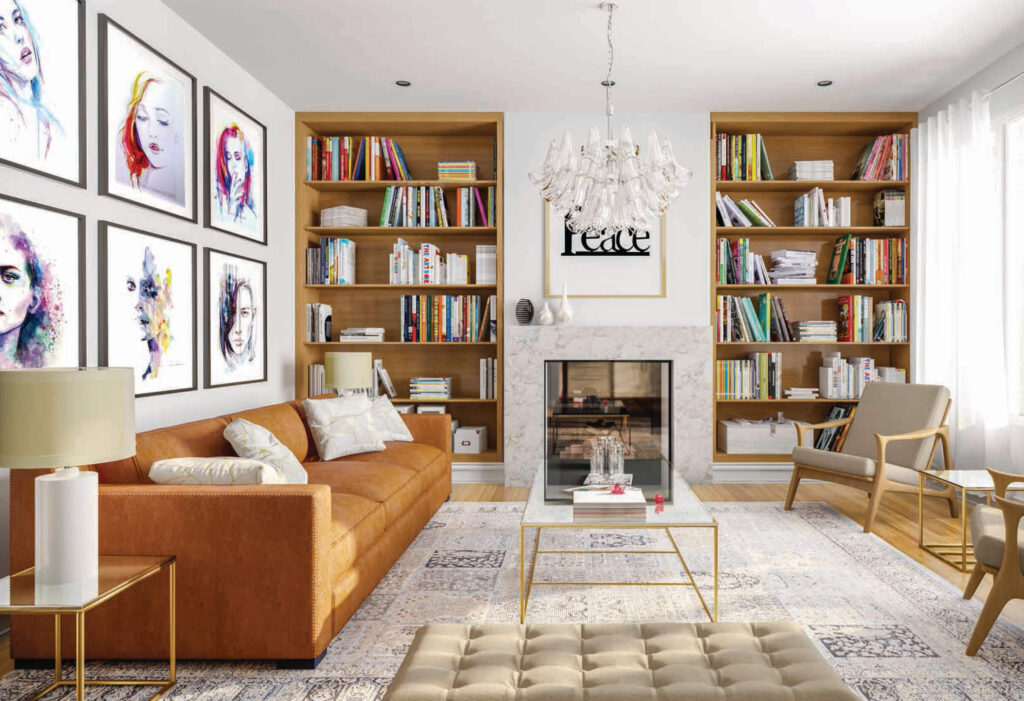
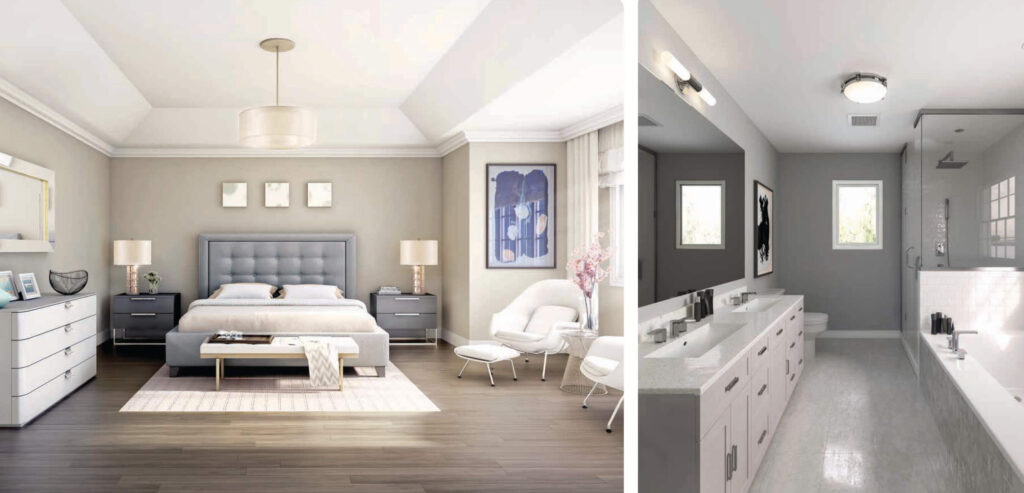
The bounty and beauty of nature is a focal point of inspiration at TERRA – and taking care of it is at the forefront of everything we do. By building better and smarter, we’re not only creating a greener world but providing a healthier environment for your family to live in.
Living in a home built with smarter construction, better materials, and higher standards not only improves the comfort of your life indoors and helps the planet, it also saves you money on your energy bills. TERRA offers many standard and optional sustainable elements to help improve the comfort of your home.
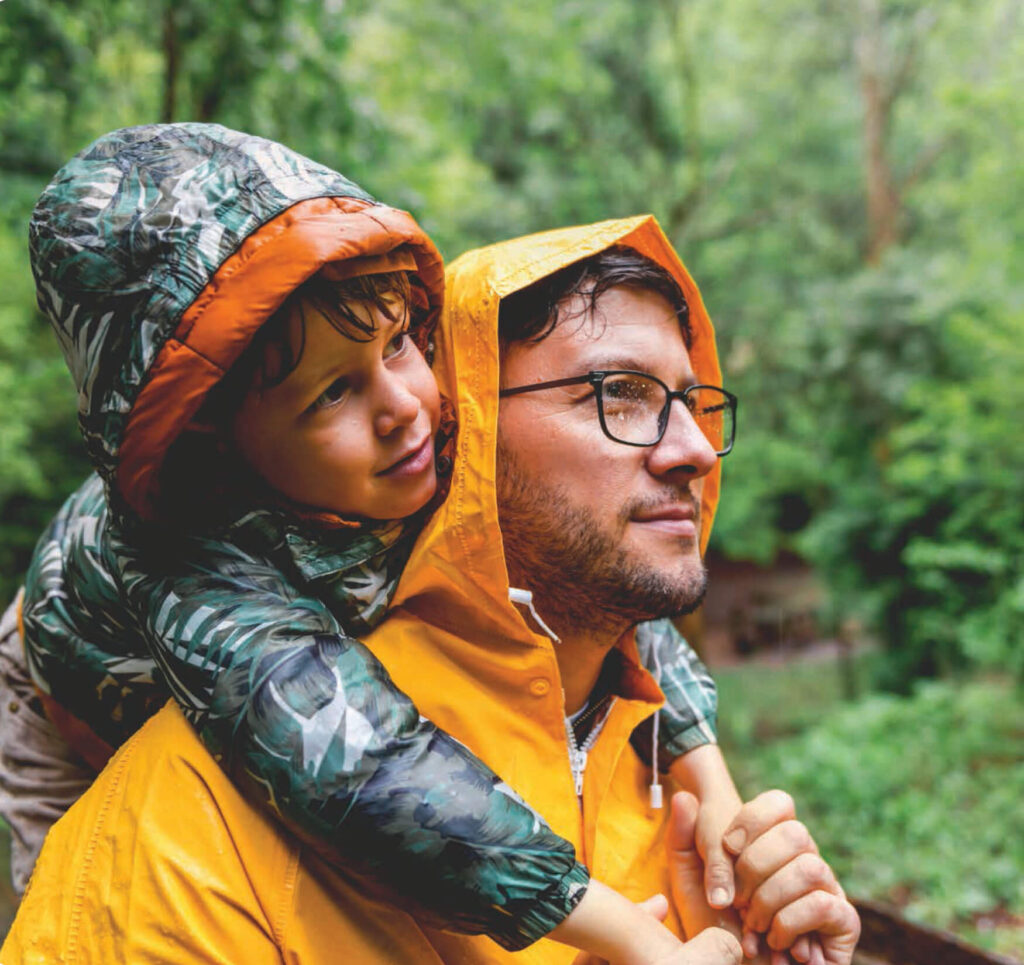
Terra Barrie is a new single family home community by Great Gulf currently under construction at West Oak Trail, Barrie. The community is scheduled for completion in 2025. Available units range in price from $1,004,990 to over $1,233,990. Terra Barrie unit sizes range from 1835 to 3145 square feet.
Terra Features and finishes
GENERAL
1. All interior finishing materials are to be chosen with the assistance of Great Gulf Interior Design Consultants.
2. All materials and other selections for which the Purchaser is entitled to make a selection are to be chosen from Vendor’s samples and are as per Vendor’s specifications. Purchaser shall only be entitled to make such selections provided that the items are not already ordered or installed.
3. All exterior finishes and colours are selected by the Vendor and are subject to architectural control.
4. Homes are covered with Tarion Warranty Corporations; enrolment fees to be paid by Purchaser on closing.
5. All homes to have blower door test.
6. All homes are third-party tested and inspected.
EXTERIORS
7. All model types will be principally brick and siding construction as per applicable model/elevation.
8. Some sections of the house may be constructed of architectural stone, aluminum, vinyl siding, PVC, stucco, and wood as per architectural detailing as per applicable model/elevation.
9. Soldier coursing, brick arches, keystones and other masonry detailing as per applicable model/elevation.
10. All soffits, fascias, eaves and down pipes are prefinished aluminum or vinyl at the option of the Vendor.
11. Exterior house address number.
12. Self-sealing limited lifetime warranty laminate shingles.
13. Weather-stripping on all exterior doors and thresholds.
14. Fibreglass insulated double front entry doors as per applicable model/elevation. Glass inserts in front entry doors, as per applicable model/elevation.
15. Steel-clad side entry door (as per applicable model/elevation and as grading permits).
16. Steel-clad garage door to house (as per applicable model/elevation and as grading permits).
17. All sliding patio doors to be double glazed, PVC, with low E glass (as per applicable model/elevation).
18. All windows are to be triple-glazed, PVC, with low-E glass. All operating windows are to be screened. All operable windows on the first and second floors will be casement throughout with decorative bars on the front elevation, as per applicable model/elevation.
19. All basement windows to be sliders, double glazed, PVC, with low-E glass. Corrugated galvanized steel window wells may be required as per grading conditions. One (1) window in the basement to be sized to allow for emergency means of egress, as per applicable model/elevation.
20. Garage overhead metal/insulated door(s) with glass inserts as per applicable model/elevation.
21. All garage walls are to be completed to drywall and primed.
22. Front, rear, and side yards, if applicable, to be fully sodded. Some side yards to be stone, as per grading conditions.
23. Concrete front entry steps, as per grading conditions.
24. Precast concrete slab walkway to the front entry.
25. Exterior cold-water tap installed in garage and at the rear or front of the house, as per applicable model/elevation.
26. Basement to be poured concrete with a drainage layer system and a footing barrier membrane.
27. Vendor will provide a two-coat asphalt driveway at a cost detailed in the Schedule B to the Agreement of Purchase and Sale. Driveway surface to be paved with base coat asphalt within eighteen (18) months of closing and the topcoat to be completed within the next calendar year. Vendor not responsible for minor settlement.
28. Stud partition walls between units are to be acoustically treated.
29. All exterior walls, interior partitions and flooring are built in our H+ME Technology facilities.
INTERIORS
30. Semi, 32.8′ and 38′ model types to have approximately 9 ft. ceiling heights on the main floor and approximately 8 ft. ceilings heights on the second floor, basement heights to be approximately 8 ft., except where precluded by bulkheads.
31. All finished areas to receive finished oak stairs with stained railings and metal pickets with a choice of stain from vendor’s standard selection.
32. Two-panel square-style interior doors.
33. Approximately 2 3/4″ casings on all windows and doors
34. Approximately 3 7/8″ baseboards (with shoe mould in tiled and hardwood areas)
35. All closets to have wire shelving.
36. Gas fireplace as per applicable model/elevation with 8″ marble surround and factory-approved safety barrier. Fireplaces are as per the applicable model/elevation only.
37. Satin nickel-coloured finish hardware on all interior and exterior doors. Dead bolt on side door entry where applicable. Grip set with dead bolt on main entry door and single lever handles on interior doors.
38. One paint colour throughout the house, and all wall paint is zero VOC throughout.
39. Sprayed stippled ceiling with smooth border in all rooms except the kitchen, bathrooms, and laundry room, which are smooth finish.
FLOORING
40. High-performance engineered flooring system “I” – joists, except for dropped areas to be conventionally framed.
41. O.S.B. Tongue and groove subfloor glued, nailed, and sanded.
42. Approximately 3″ Prefinished engineered strip hardwood flooring with choice of colour from vendor’s standard selection in all areas of the main, second-floor hallway and second-floor family room/loft, except where shown as tile, as per applicable model/elevation.
43. 40 oz. broadloom carpet in all bedrooms, as per plan. Includes one (1) colour choice of carpet from the vendor’s standard selections.
44. Floor tile approx. 12″ x 24″ in the foyer, laundry area, and all bathrooms, or as per applicable model/elevation.
KITCHEN
45. Choice of finished kitchen cabinets with a dishwasher opening.
46. Single lever chrome flow efficient faucet with a pull-down sprayer.
47. 2cm quartz countertops for kitchen with a square edge (No backsplash) and a double stainless steel under-mount sink.
48. Stainless Steel ducted range hood fan over stove.
49. Rough-in plumbing and completed electrical outlet for future dishwasher.
50. Wiring and receptacle for stove.
51. Electrical outlets are located for the fridge and at the counter level for small appliances.
BATH/PLUMBING
52. Choice of vanity cabinets and laminate countertops with a white oval drop-in sink in all bathrooms.
53. All bathroom(s) to have a wall-mounted mirror and vanity cabinet as per applicable model/elevation.
54. Primary ensuite bathroom to have a wall-mounted mirror and vanity cabinet with one top drawer as per applicable model.
55. Primary ensuite bathroom to include a white drop-in acrylic soaker tub with a deck mount faucet as per applicable model. Soaker tub to have a tiled deck and skirt with tile on surrounding wall approximately 18″ in height.
56. Primary ensuite bathroom to have double sinks as per applicable model/ elevation.
57. Primary ensuite bathroom to contain a separate framed glass shower enclosure, preformed shower base, and walls to be tiled to ceiling including waterproof pot light, per applicable model/elevation.
58. Primary ensuite bathroom to contain preformed shower base with framed glass shower enclosure and waterproof pot light. Shower walls to be tiled to the ceiling, as per applicable model.
59. All bathtub enclosure walls in bathrooms to be tiled.
60. All bathtubs to be white acrylic, as per applicable model/elevation.
61. All toilets are to be white, elongated, flow efficient and regular height.
62. Exhaust fan in all bathrooms, vented to the exterior.
63. Privacy locks on all bathroom doors.
64. Single lever chrome flow efficient faucets on all sinks, except laundry tub.
65. Temperature control valves in all showers.
66. Chrome towel bar and toilet paper dispenser in all bathrooms.
67. Main floor powder room to contain a floating vanity cabinet with laminate countertop, a white oval drop-in sink, toilet and wall-mounted mirror.
68. Shut off valves for all sinks and toilets.
69. All water lines to be polyethylene tubing throughout.
70. Rough-in three-piece plumbing in basement for future bathroom (drains only, no water lines).
71. Sump pumps are provided in all basements.
LAUNDRY
72. Second-floor laundry room equipped with floor drain as per applicable model/elevation.
73. Laundry room to have a laundry tub or base cabinet with a built-in singlecompartment laundry tub with a two-handle laundry faucet and laminate countertop, as per applicable model/elevation.
74. Laundry Tub and/or laundry facilities located in the basement as per applicable model/elevation.
75. Plumbing and electrical outlet for future washing machine.
76. Dryer vent and electrical outlet for future dryer.
ELECTRICAL
77. 200 amp. electrical service.
78. Copper electrical wiring throughout.
79. Electric light fixtures with LED bulbs provided in all rooms as per applicable model/elevation.
80. Exterior lights with LED bulbs at all exterior doors, as per applicable model/elevation.
81. Two exterior waterproof ground fault circuit Interrupter (GFI) electrical outlets: one (1) at the rear of the house and one (1) in the porch area.
82. White decora style switches throughout.
83. Electrical outlet for future garage door opener(s). One outlet for each garage door.
84. Smoke detectors with strobe light hard-wired to the electrical system, as per applicable code requirements.
85. Combination smoke detector/carbon monoxide detector hard-wired to the electrical system, as per applicable code requirements.
86. Doorbells to be installed at front entry/side entry doors as per applicable model.
87. Rough-in vacuum system, located in the basement for future connection as per applicable model/elevation.
88. One electrical outlet with two USB ports is located in the breakfast area.
89. One CAT6 capped outlet in the family room or great room to accommodate TV & internet.
90. One CAT5 capped outlet in the family room or great room to accommodate the telephone.
91. Rough-in conduit for future installation of an electric vehicle (EV) charger located in the garage.
92. A single ground fault interrupter (GFI) protected electrical outlet in all bathrooms.
HEATING, AIR CONDITIONING & INSULATION
93. Direct vent gas-fired high-efficiency forced air furnace with ECM (Electronically Commutated Motor) and includes a programmable thermostat installed. Hot water heater on a rental basis. Note: All mechanical equipment locations may vary from plan.
94. Heat Recovery Ventilator (HRV) as per the Ontario Building Code requirements
95. HVAC ducts are sized for future addition of air conditioning.
96. All insulation to be as per the Ontario Building Code requirements.
97. Basement insulation to be installed to within approximately 8″ above the basement slab in the basement area. Note: Basement walls are not strapped.
98. Spray foam insulation to the garage ceiling below any habitable space above.
- Principal and Interest
- Property Tax
- HOA fee

