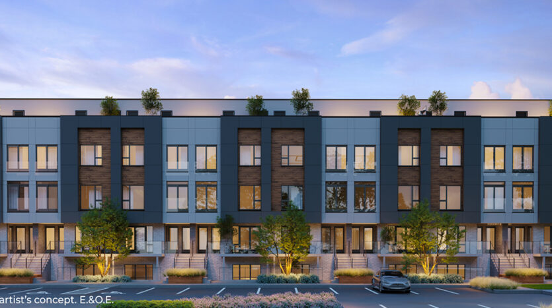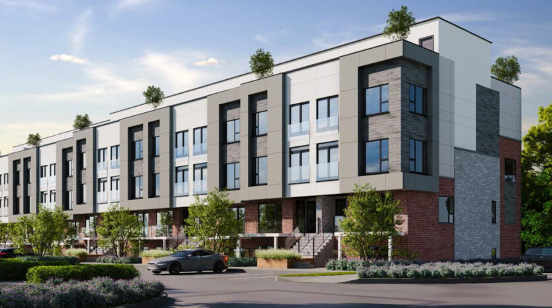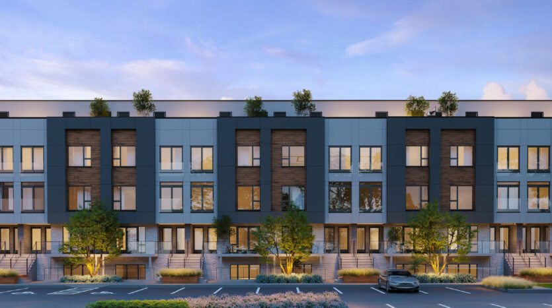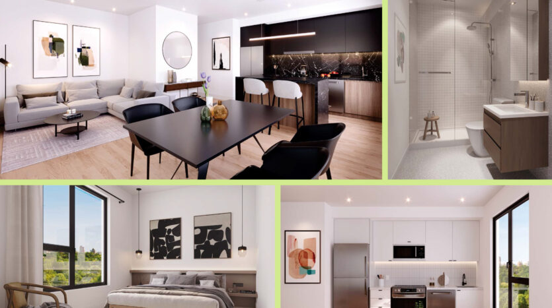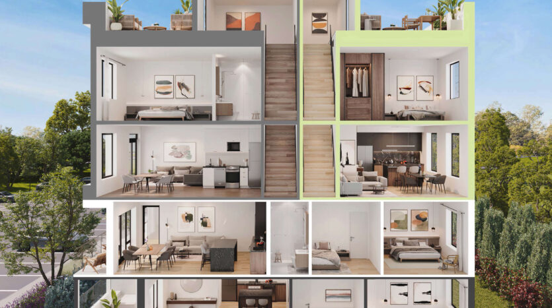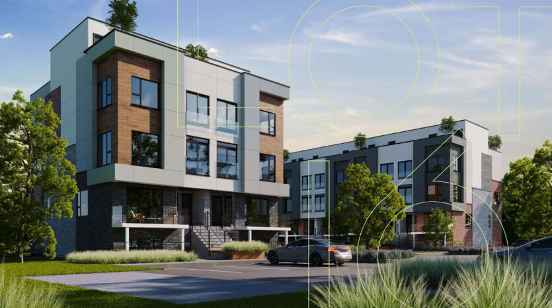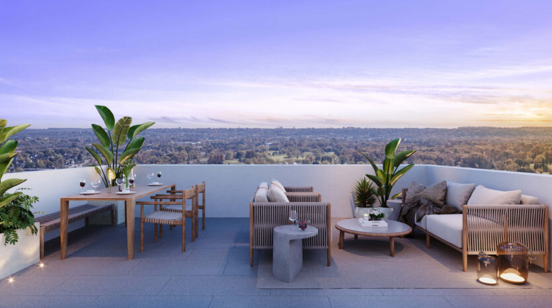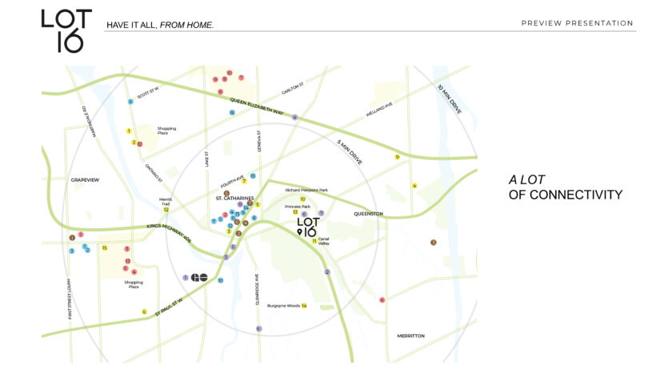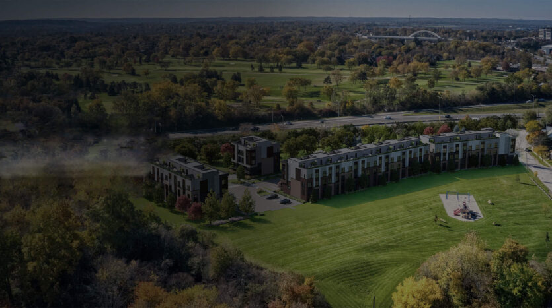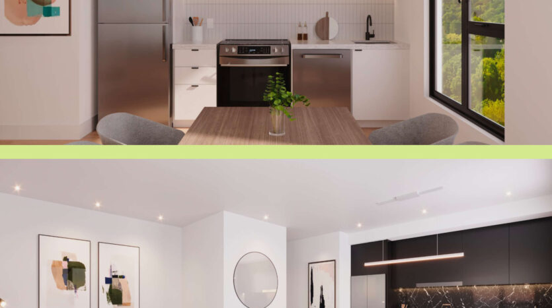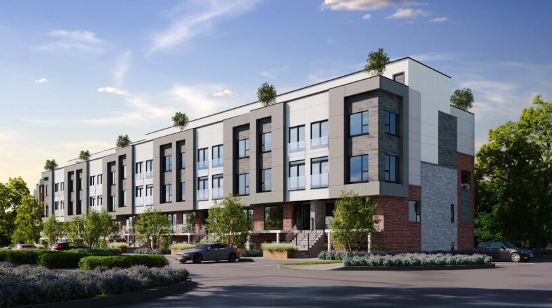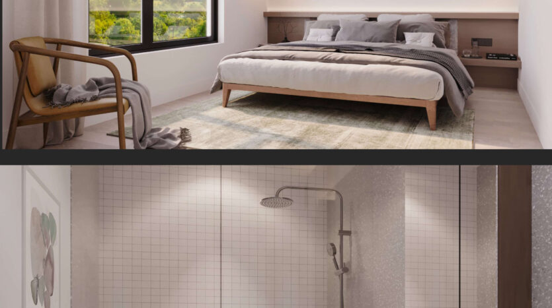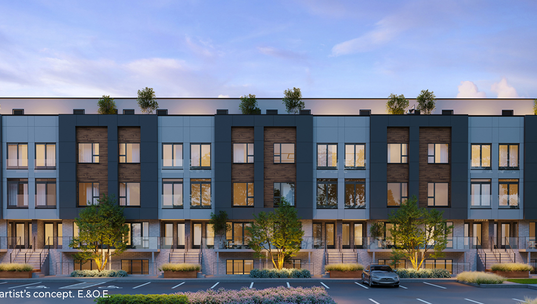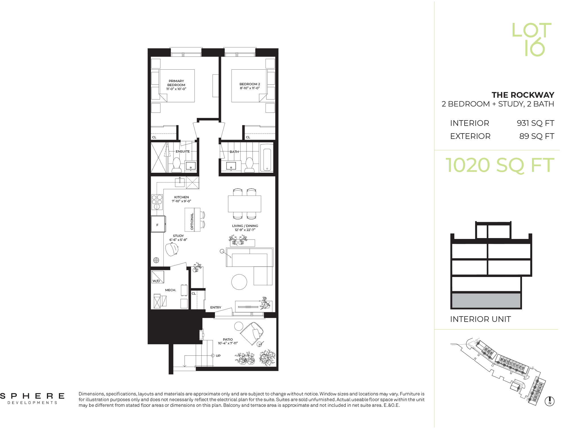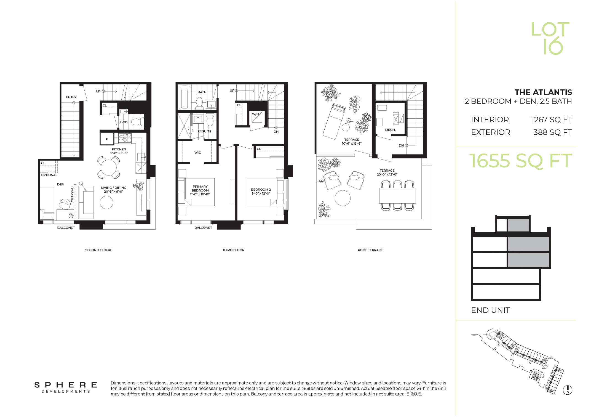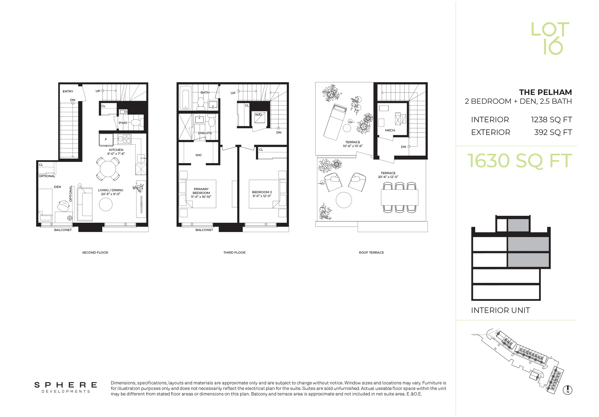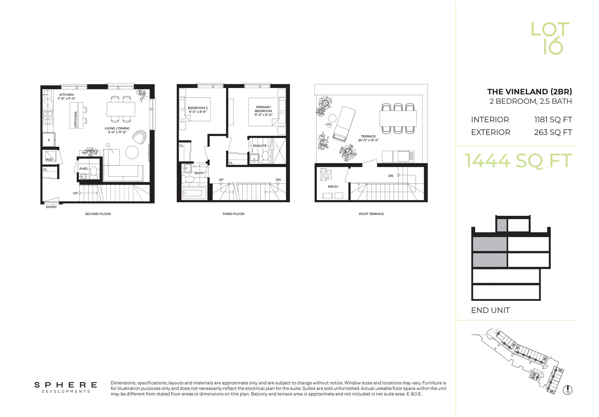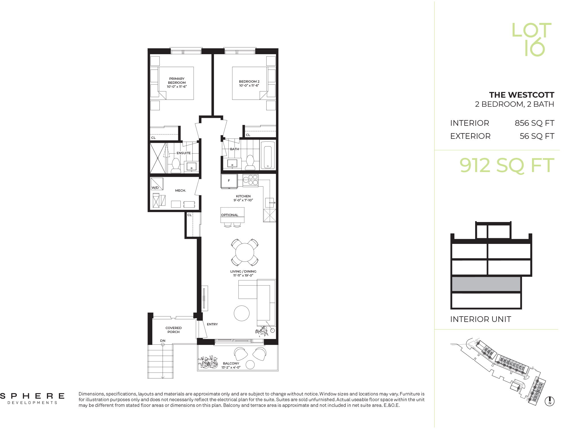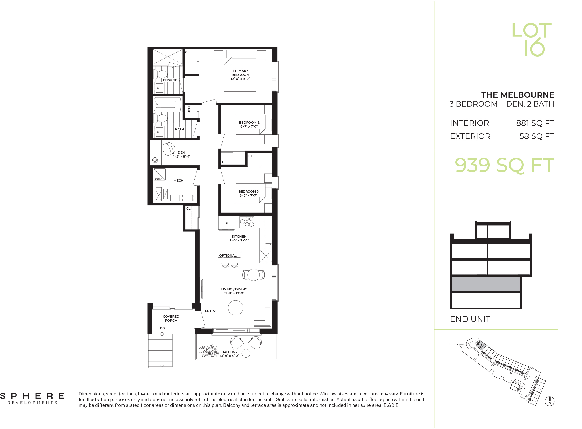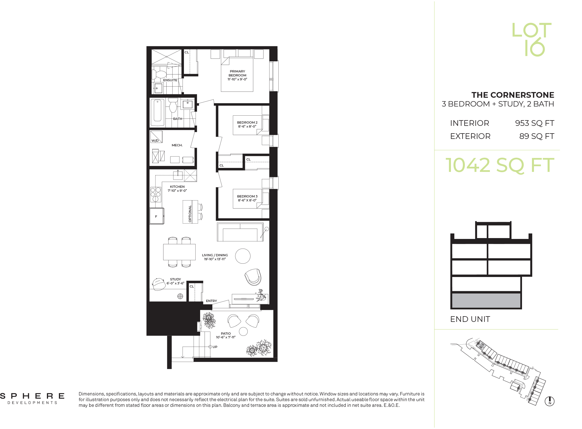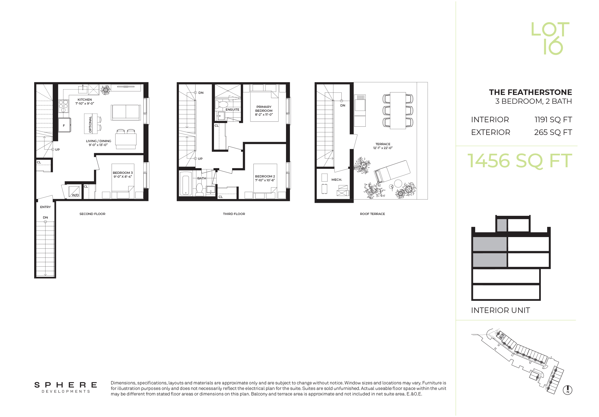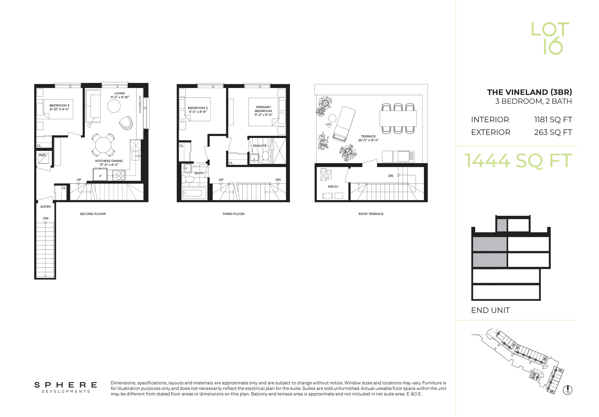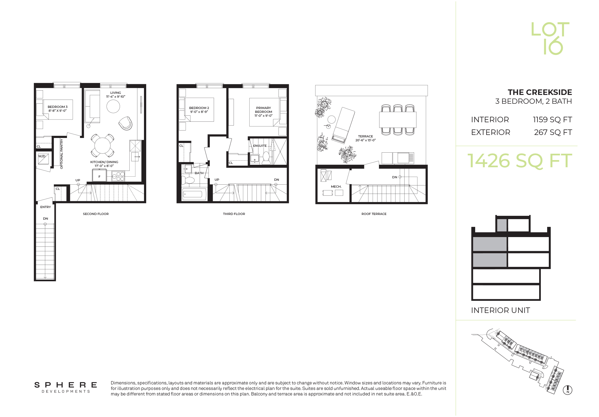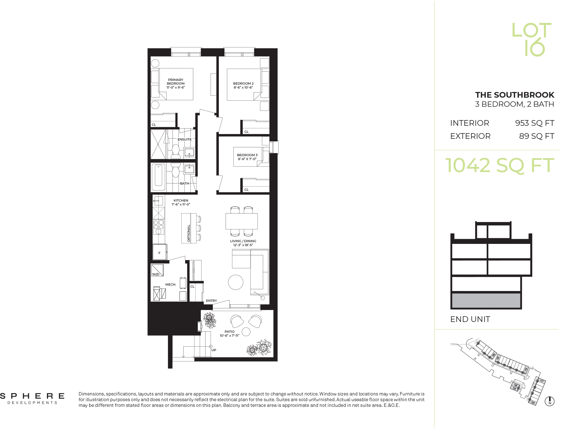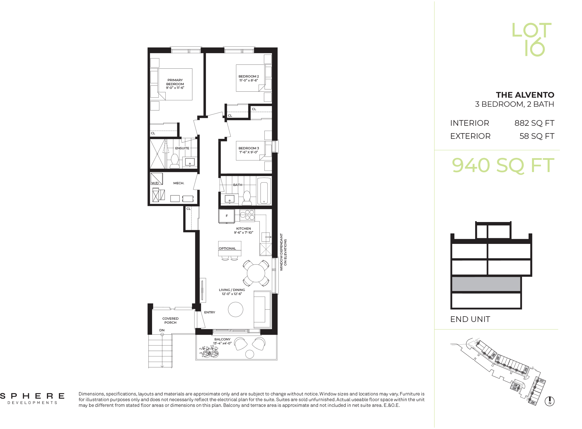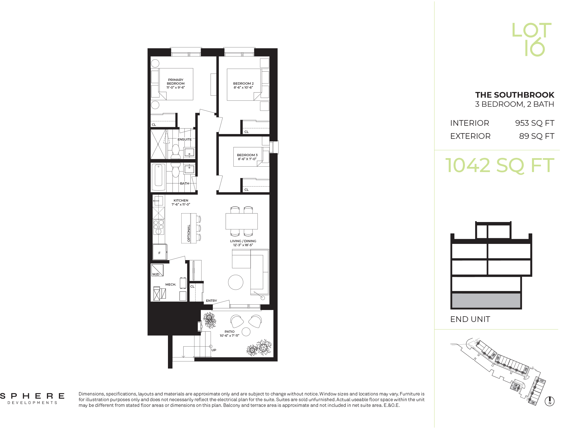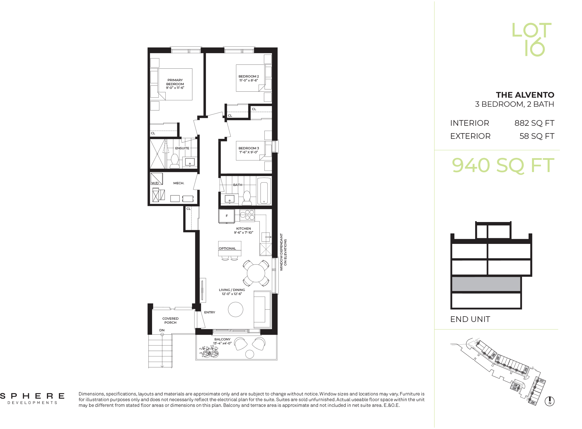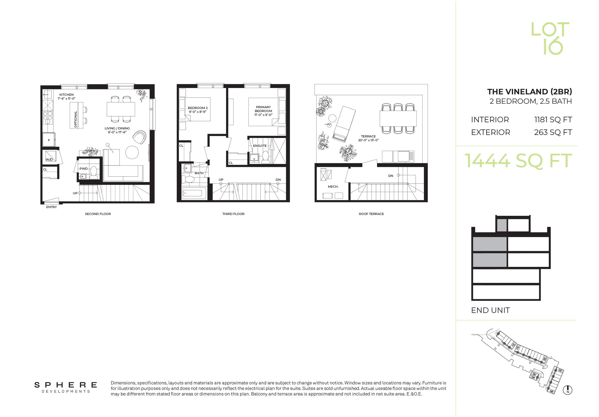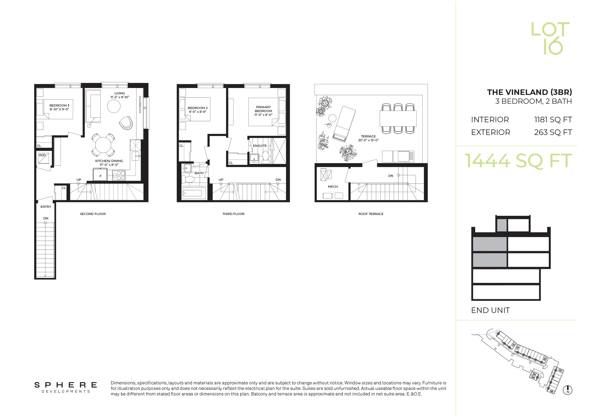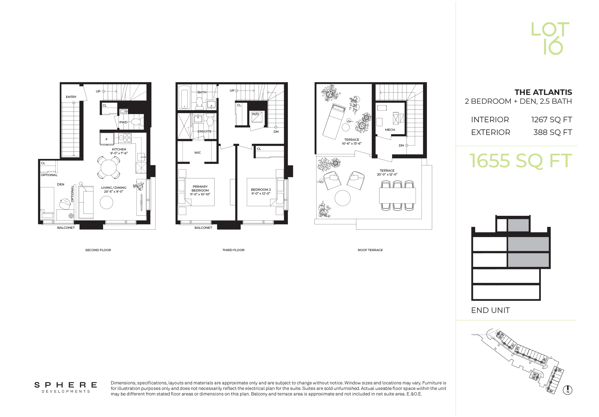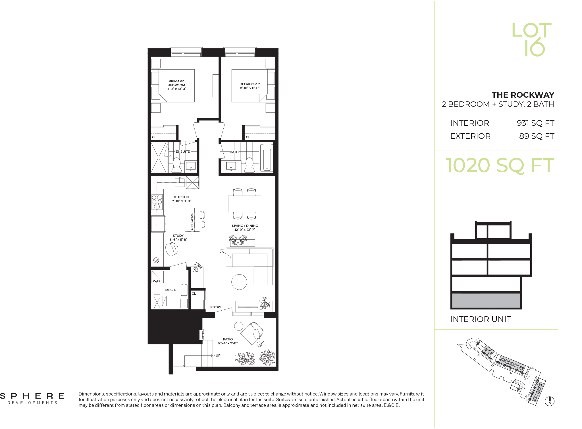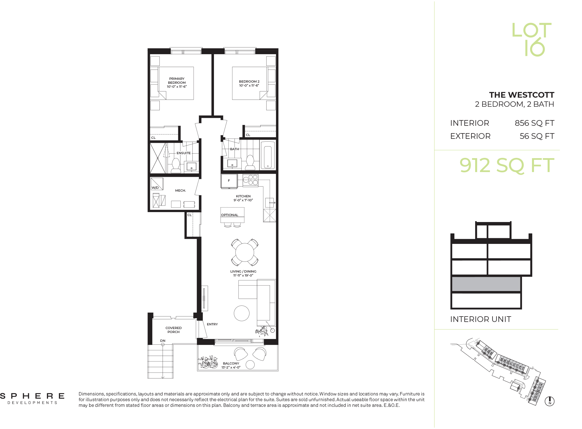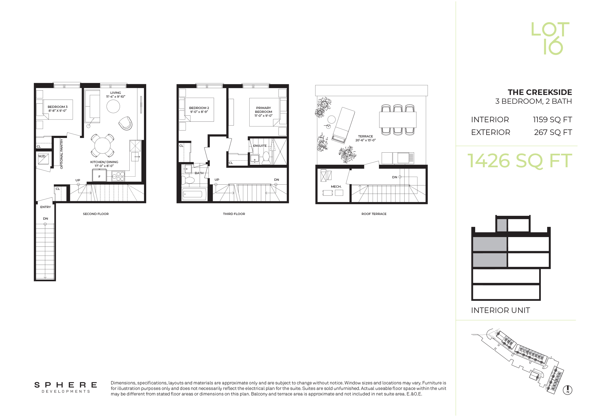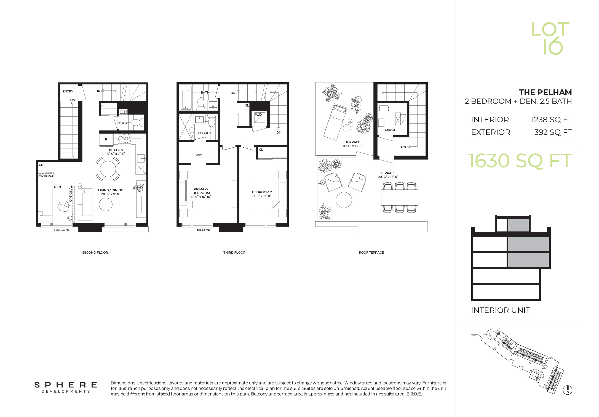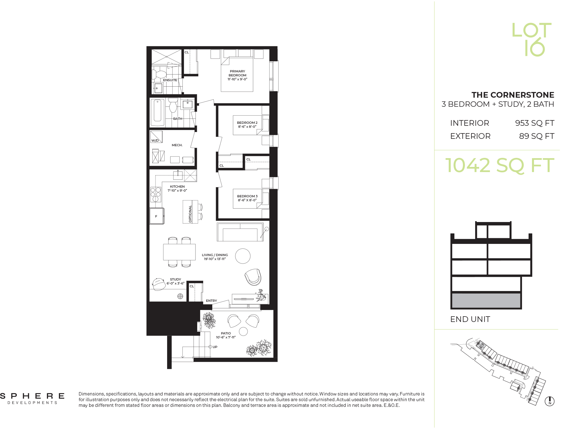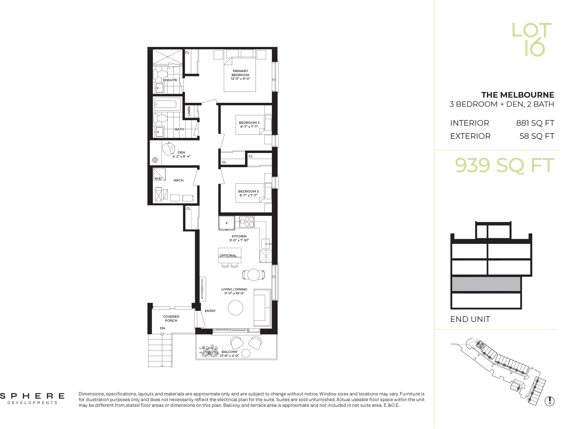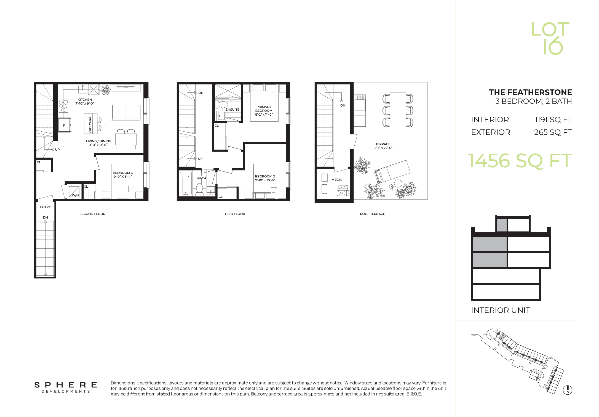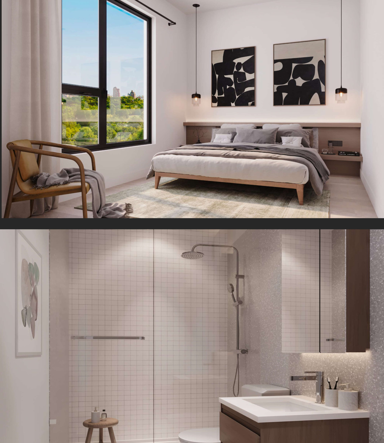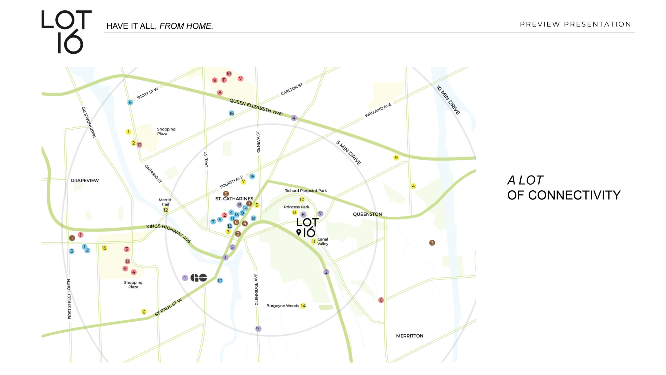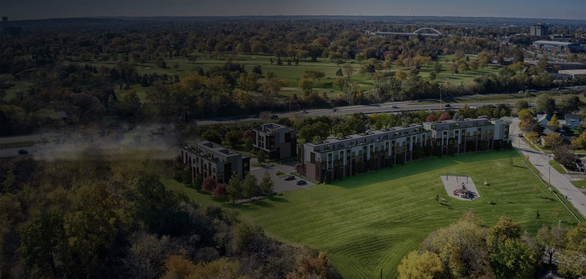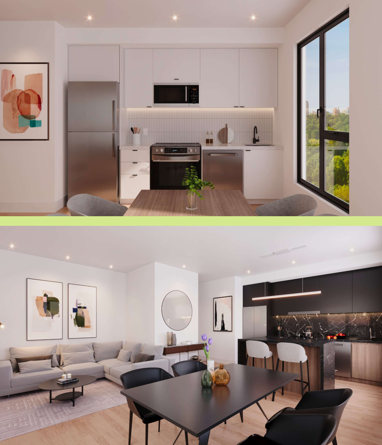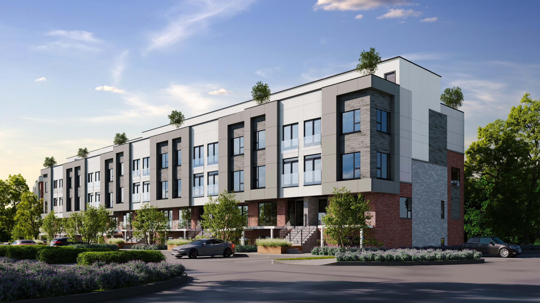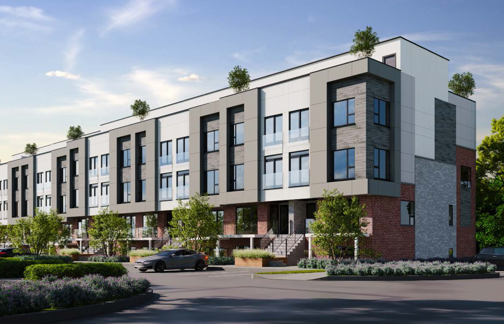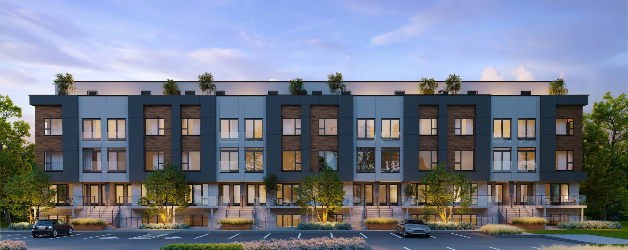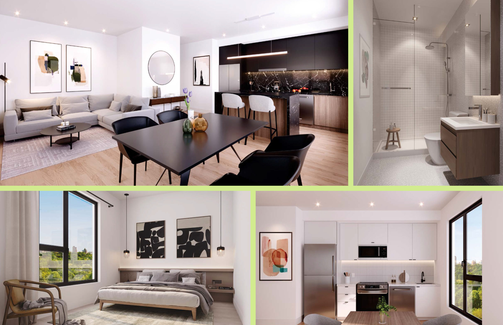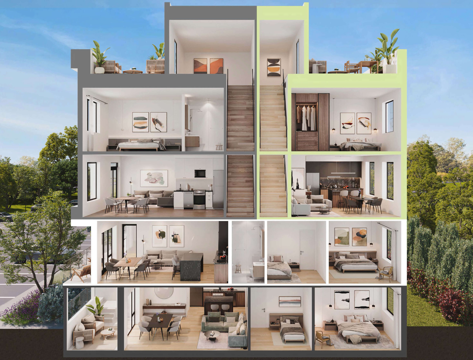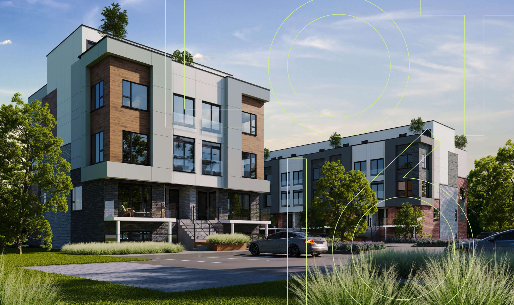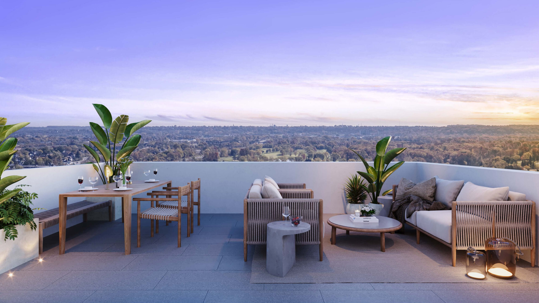Overview
- 3 Bedrooms
- 1,159.00 ft2
- Year Built: 2025
Description
WHERE DREAMS TAKE SHAPE
LOT 16: When real estate industry leaders from diverse backgrounds come together, something remarkable happens. Their experience-driven foundation gives them freedom to do something most developers can’t: dream. To stand on an empty plot of land and imagine the view from the rooftop terrace, envision the homeowner’s commute to work, and embody raising a family in the area. What’s even more remarkable is that these visions aren’t trivial – they’re about making dreams more attainable and ensuring livable and purposeful homes are within reach for real, everyday Canadians.

WHERE POSSIBILITIES ARE ENDLESS
THREE BEDROOMS STARTING IN THE $500s
90% of suites under $699,990
16 Melbourne Ave, St. Catharines
104 Stacked Townhomes
2 Bedroom
2 Bedroom + Den
3 Bedroom
3 Bedroom + Den
Occupancy Fall 2025
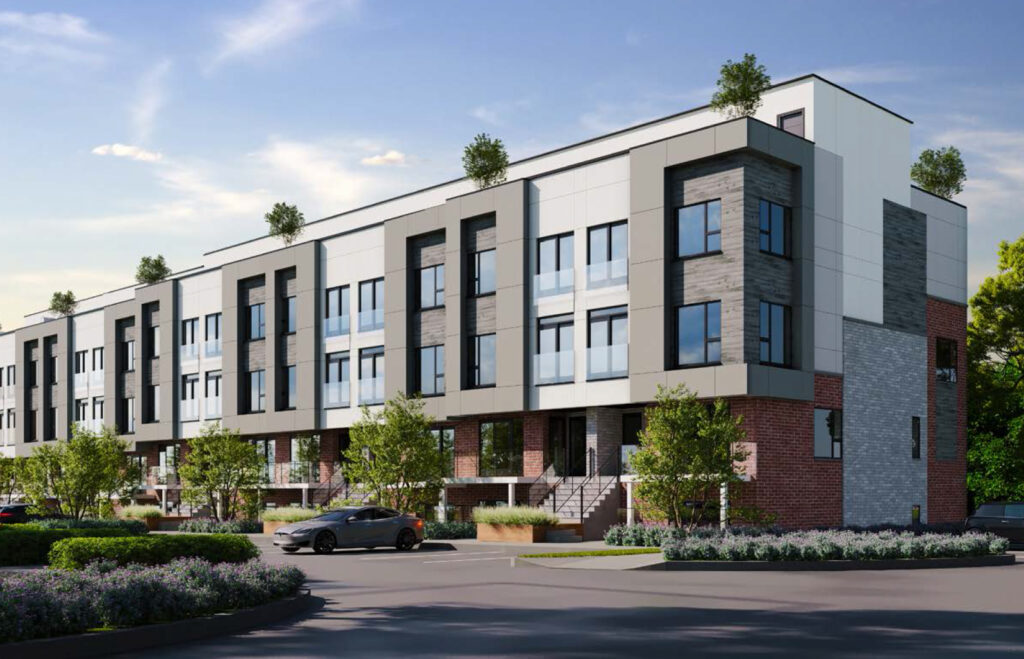
A LOT OF COMFORT | LOT 16
Rooted in earth tones and nature-inspired materials, the interiors are inspired by refined modern design. The living room space is open-concept, spilling out to the dining and kitchen areas to create one big communal space to gather in comfort with family and friends.
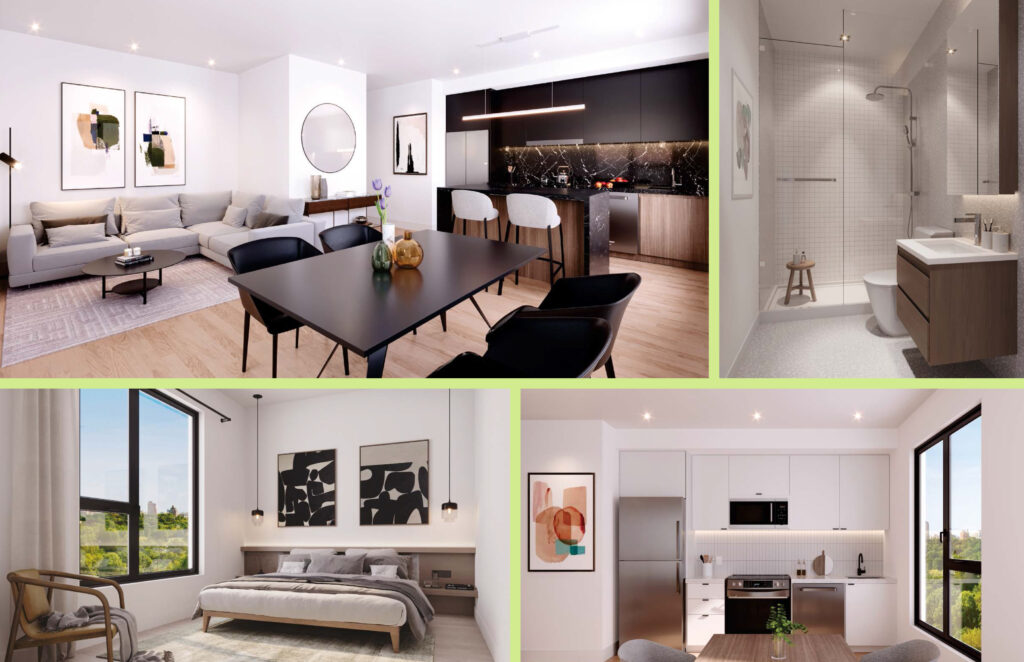
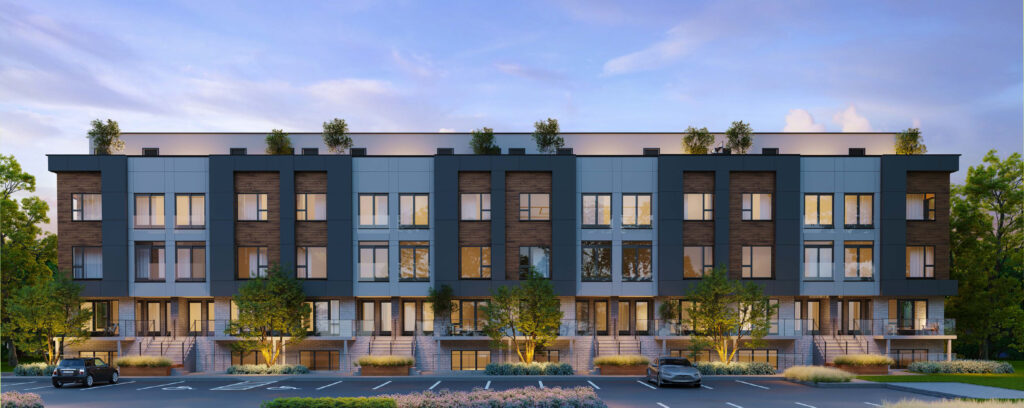
A LOT OF SPACE | LOT 16
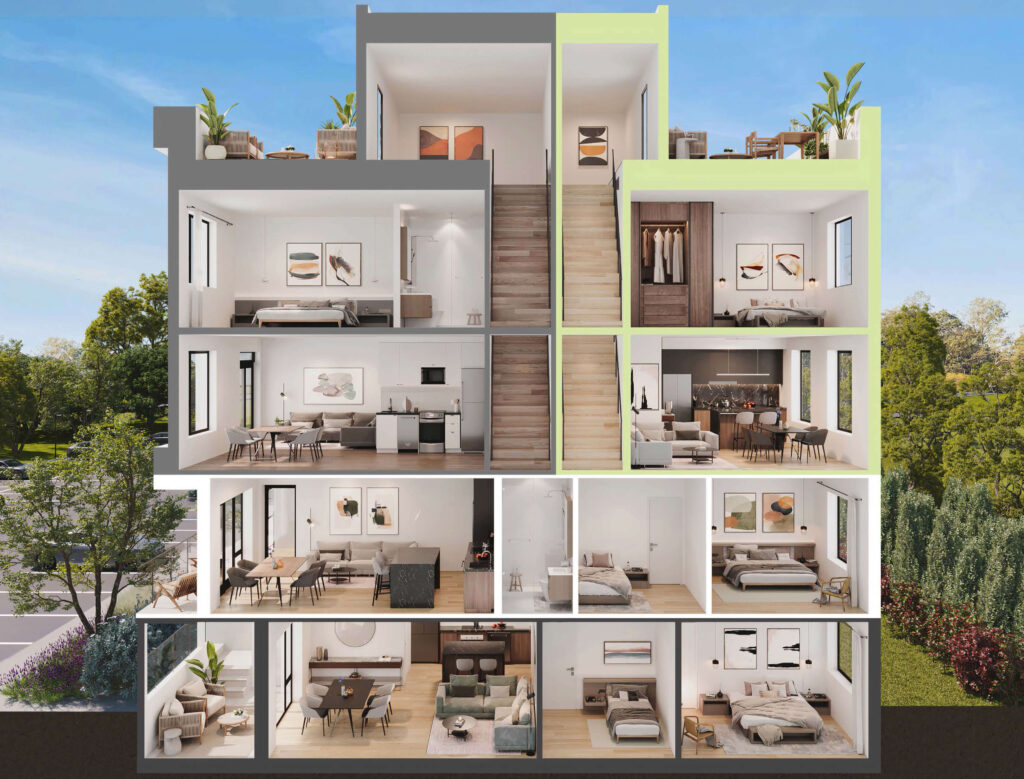
A LOT OF NATURE
PARKS AND RECREATION
Situated perfectly in a ravine-lined residential pocket with lush Canal Valley greenery and scenic views from the Merritt Trail, you’ll be enveloped in the city’s natural landscape. And with an 8.5 km trail, hikers, runners and bikers alike can explore the full splendor of The Garden City.
9 min drive to Mel Swart Lake Gibson
9 min drive to Rockway Conservation area
10min drive to Woodend Conservation area
16 min drive to Jordan Harbour Conservation
19 min drive to Balls Falls
WINE COUNTRY
Conveniently located within a
20-minute drive of more than
10+ wineries.
9 min drive to Hernder Estate Wines
13 min drive to 180 Estate Winery
13 min drive to Honsberger Estate Winery
13 min drive to Creekside Estate Winery
14 min drive to Alvento Winery
15 min drive to Rockway Vineyard

A LOT OF DEMAND
From this hilltop, you can see so much. The Canal Valley and its network of pristine paths. Downtown St. Catharines, brimming with the energy of expansion. You can hear birdsongs fill the Merritt Trail. You can feel the excitement of the cultural renaissance. You can even smell a glass of Pinot from wineries just down the way. But most importantly, you can settle down knowing that you and your family will have room to grow. From your curated space on this hilltop, new memories are waiting to be made and new opportunities are seemingly endless. Because this isn’t just any hilltop.
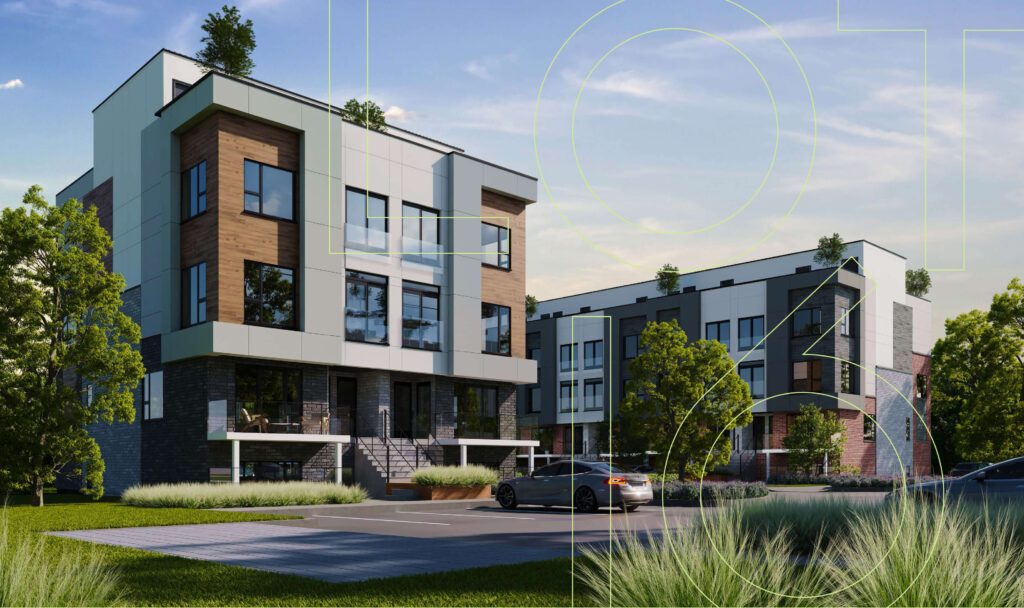
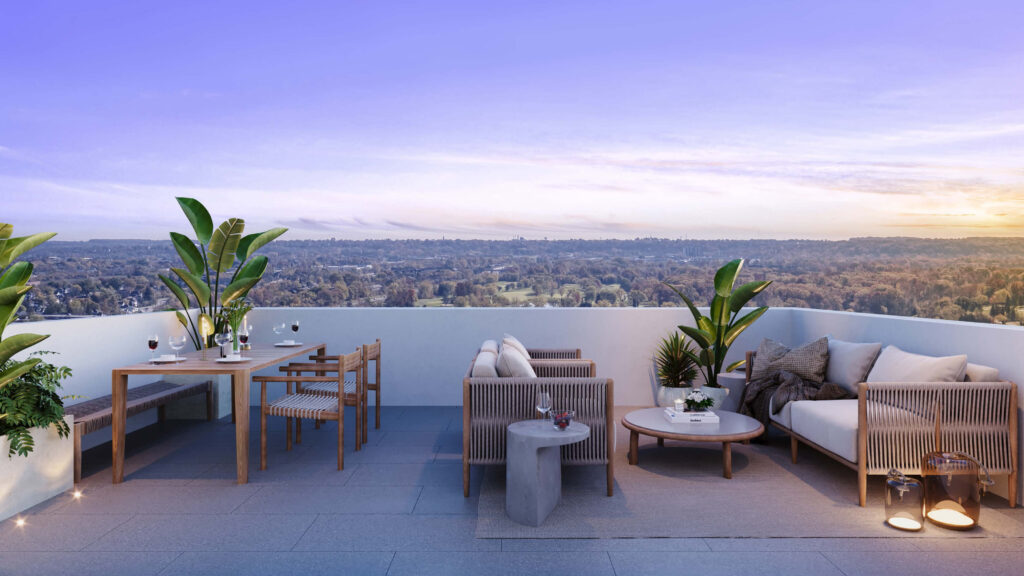
A LOT OF OPPORTUNITY
When real estate industry leaders from diverse backgrounds come together, something remarkable happens. Introducing LOT 16 from Sphere Developments – an urban townhouse development in the heart of St. Catharines. This unique residence is designed to create a contemporary living space with modern amenities and convenience while promoting a sense of community and connection to the surrounding environment.
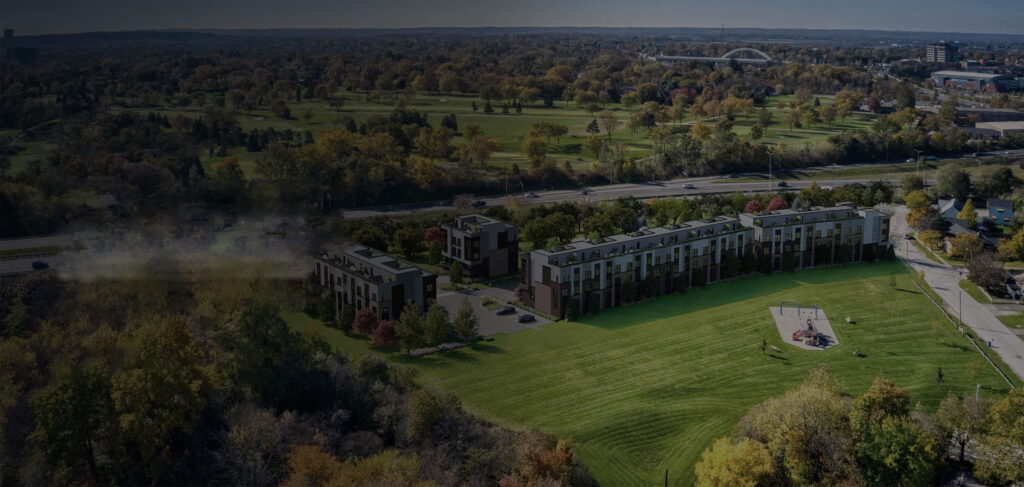
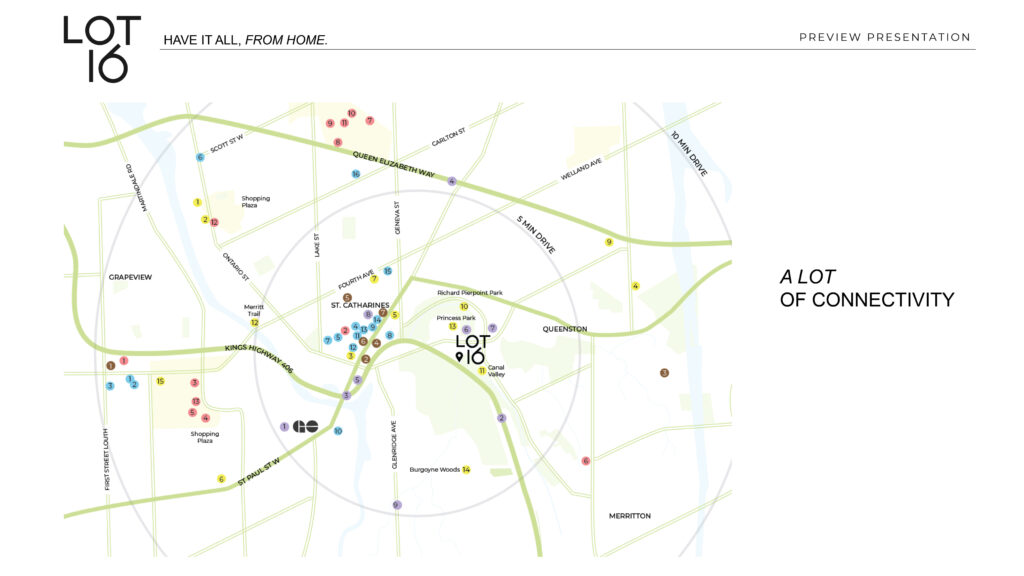
SEE YOUR WORLD FULL OF WONDER
This unique property features modern architecture with open, functional spaces designed to put your needs first. Whether enjoying rooftop terraces, community green spaces or scenic ravine vistas, there is plenty of space for you and your family to grow and connect.
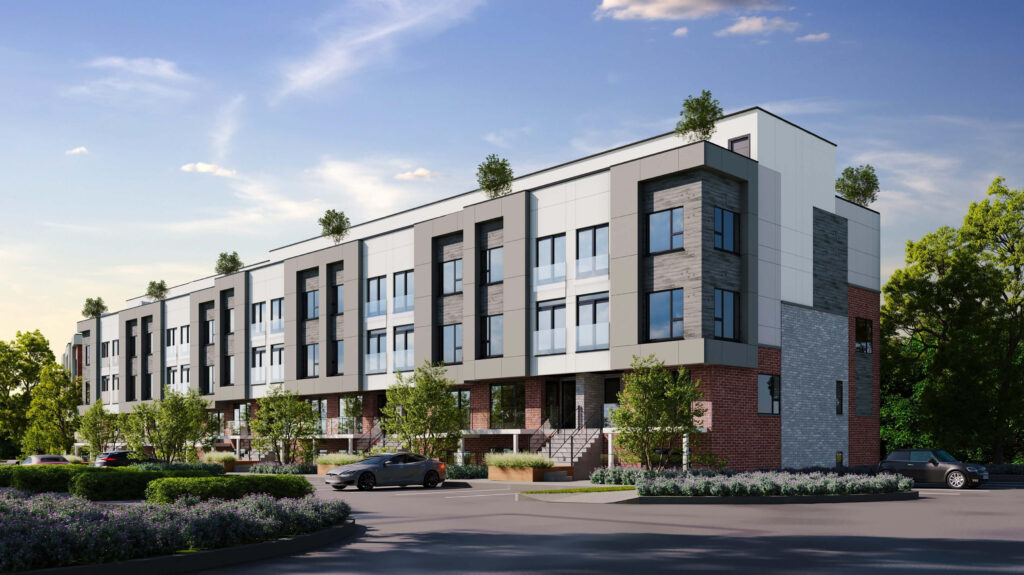
A LOT OF SPACE
Rooted in earth tones and naturallike materials, the interiors are inspired by delicate and refined modern forms and details. The living room space is open concept, spilling out to the dining and kitchen areas to create one big communal space to gather in comfort with family and friends.
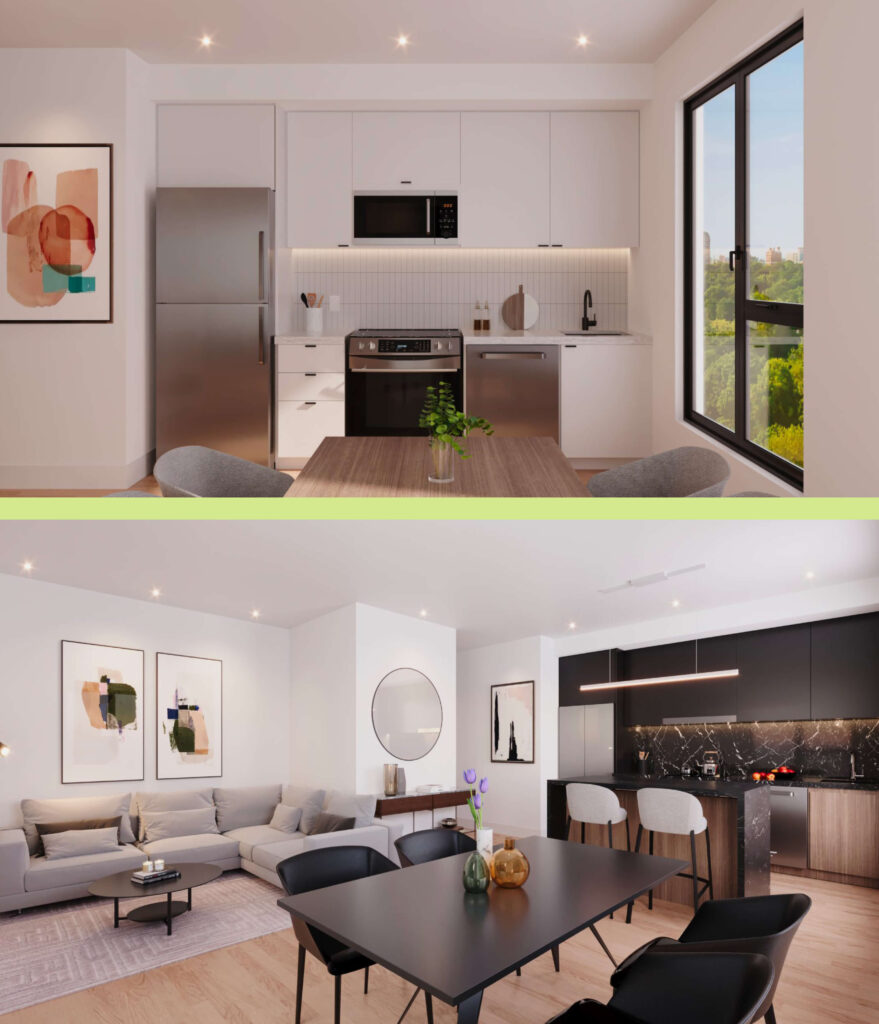
A LOT OF COMFORT
The primary bedroom is a moderately extensive space that provides comfort, serenity and privacy. It’s calm and airy demeanor seamlessly matches the rest of the space.
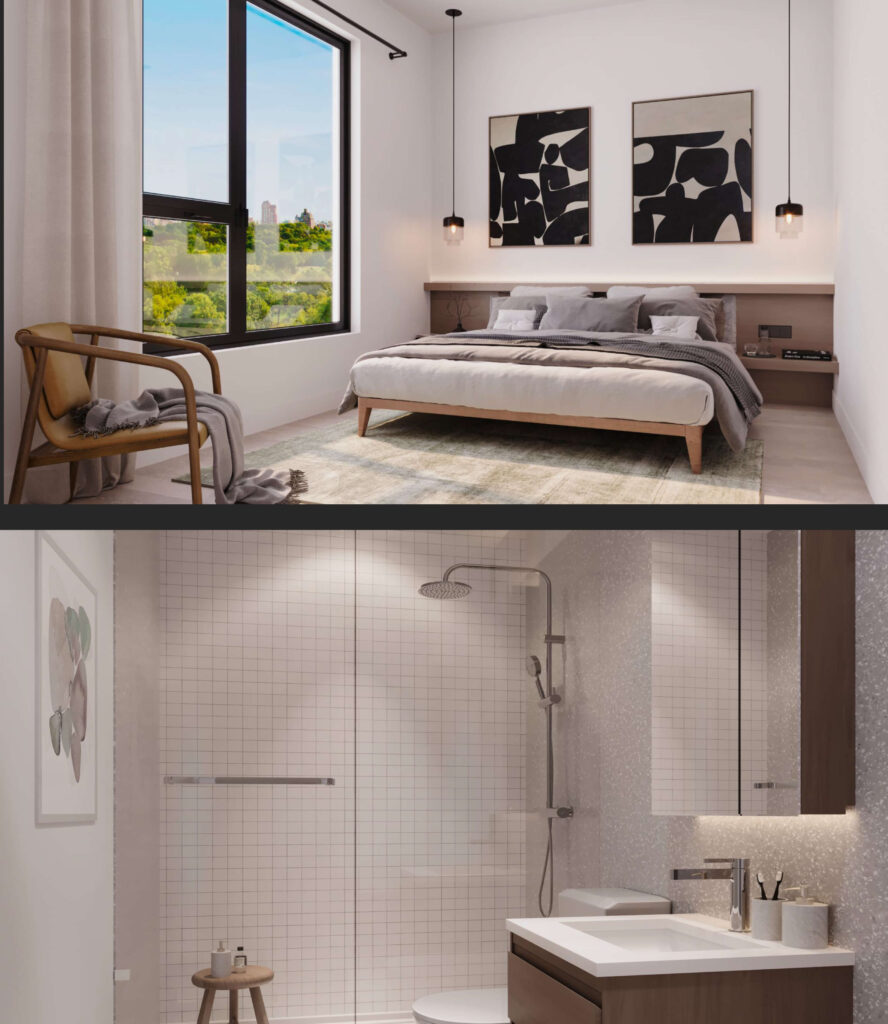
- Principal and Interest
- Property Tax
- HOA fee

