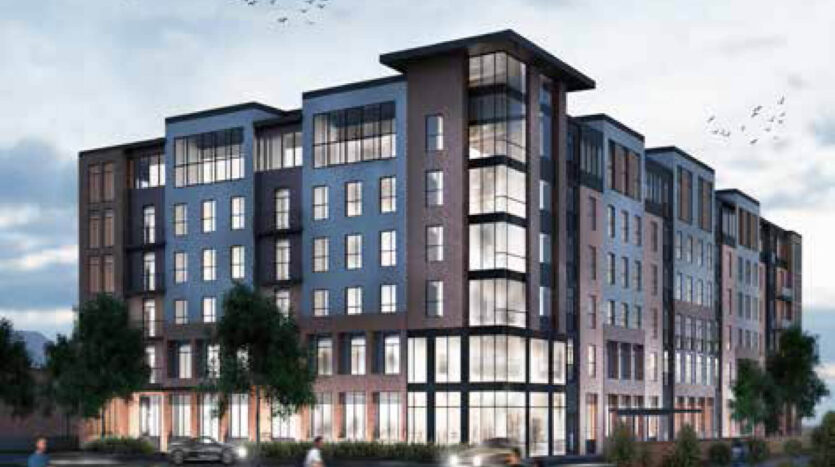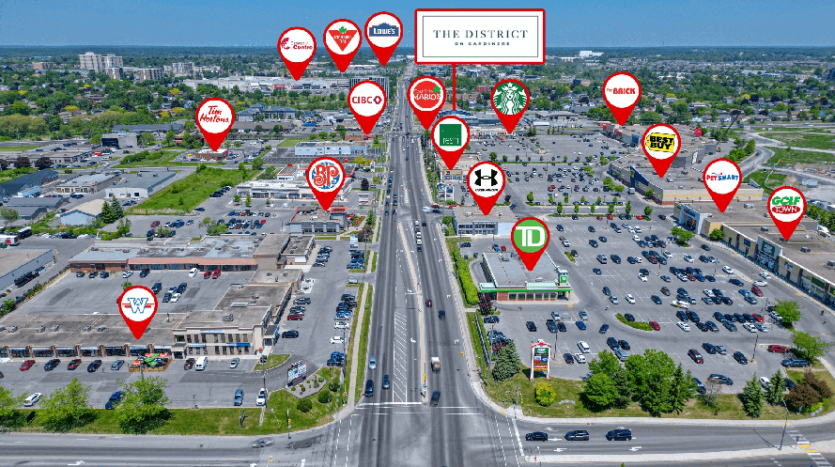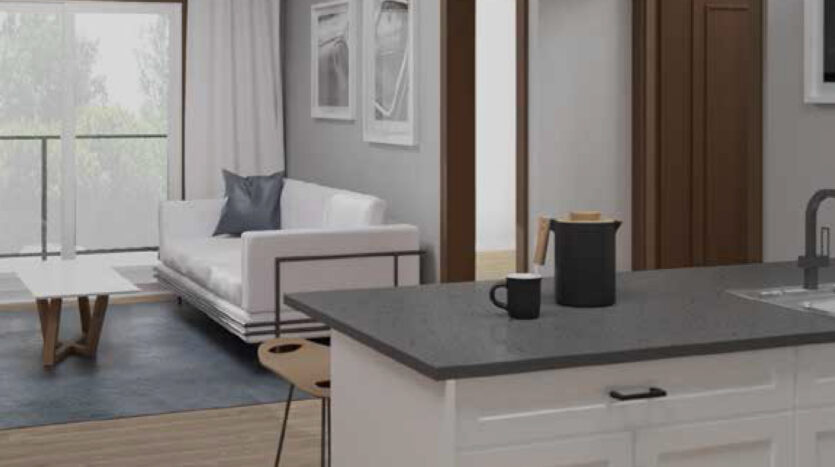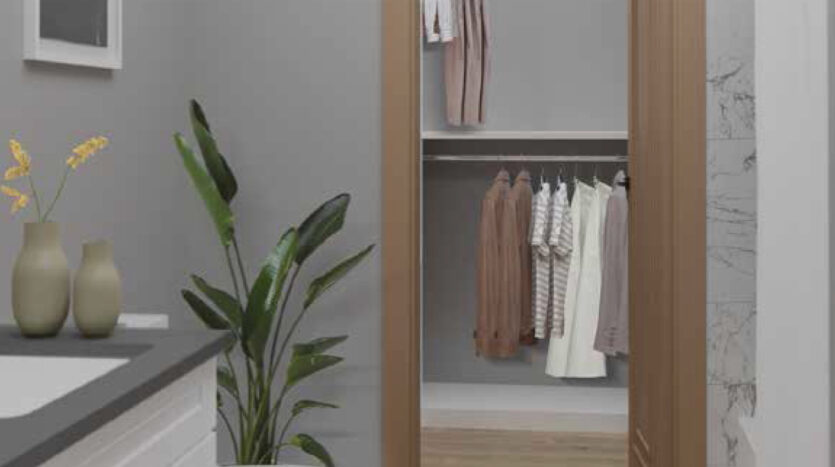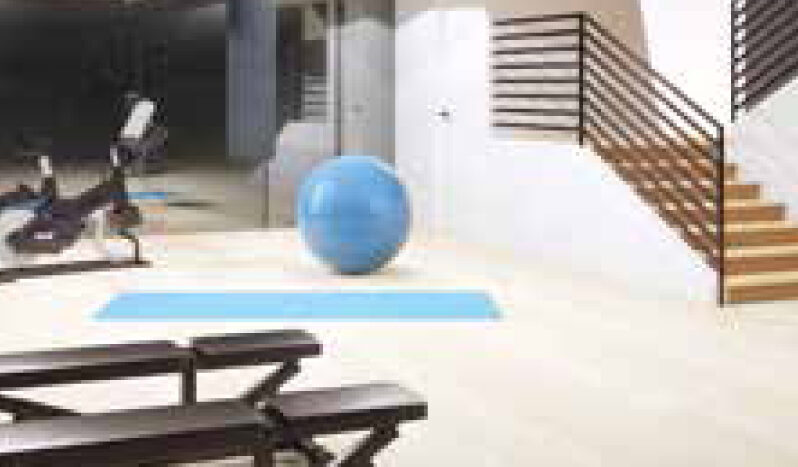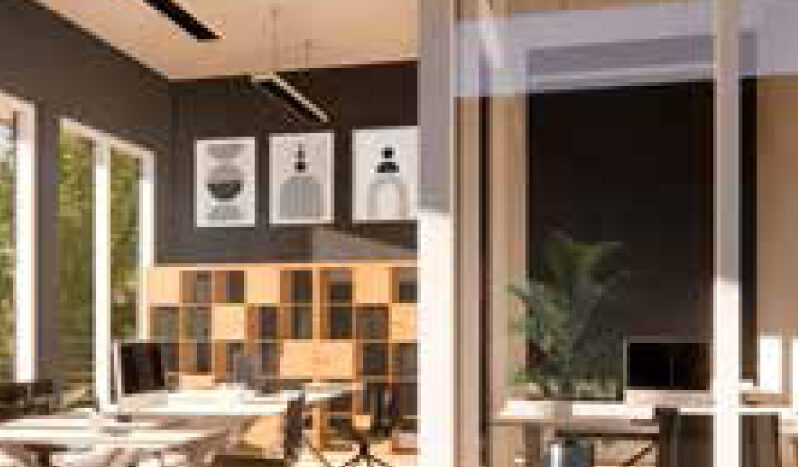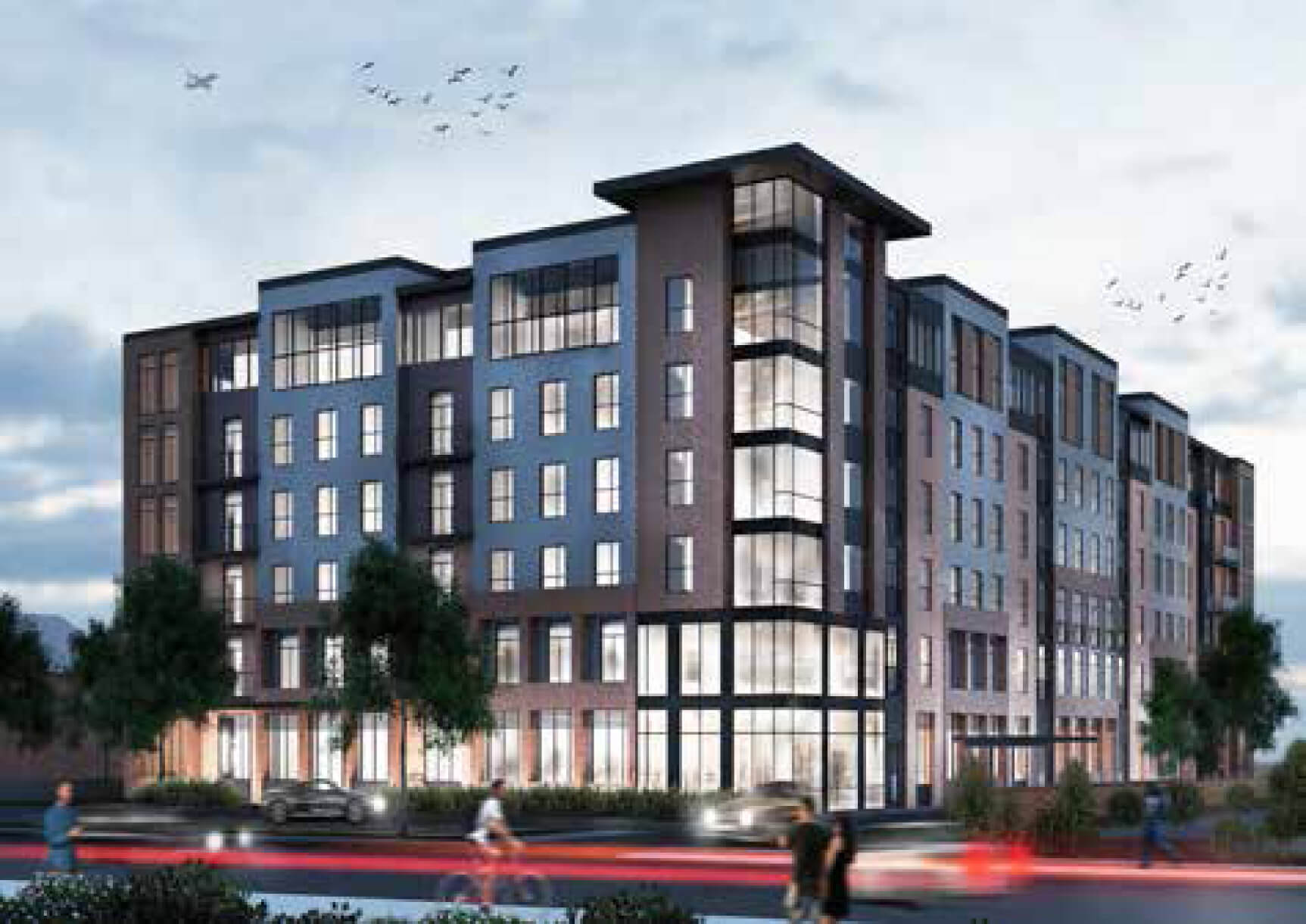Overview
- 2 Bedrooms
- 2 Bathrooms
- 895.00 ft2
Description
WELCOME TO THE DISTRICT ON GARDINERS.
The District on Gardiners is a condo project that offers a unique lifestyle experience in Kingston, Ontario. The building is 6 storeys, with a total of 211 units. The development is multi-phased with proposed townhomes to be released at a later date. It seamlessly blends sleek, modern design with the historic roots of the community. Convenience is a key feature, with all necessary shops and amenities within close proximity. Residents can enjoy a variety of restaurants, shopping malls, and parks, as well as easy access to the city’s main arteries. Just five minutes away from downtown and Queen’s University, The District offers the perfect balance between work and play. Experience the best of modern living with a touch of historic charm at The District on Gardiners.
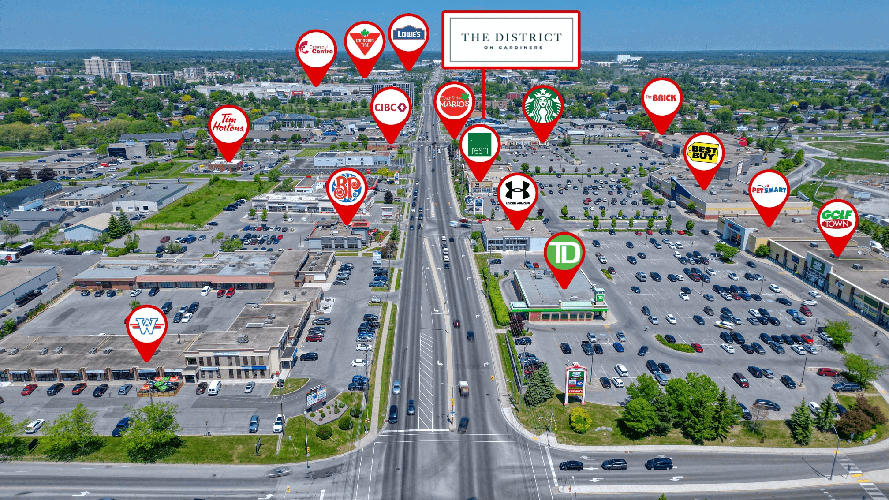
STRATEGICALLY LOCATED
Convenience is at the forefront of The District’s offerings. Imagine having all the necessary shops and amenities within walking distance, making everyday tasks a breeze. Grocery shopping, clothing stores, and even a quick coffee fix are just a stone’s throw away from your doorstep. When it’s time to unwind, you’ll never be short of things to do. The District sits in close proximity to a diverse range of restaurants, shopping malls, and parks, ensuring there’s always something to enjoy. Plus, with easy access to the city’s main arteries with a bus terminal across the street, the possibilities for exploration are endless. But The District offers more than just convenience – it offers a perfect balance between work and play. Being just five minutes away from the bustling downtown and Queen’s University, residents have instant access to the vibrant city life and all its opportunities.
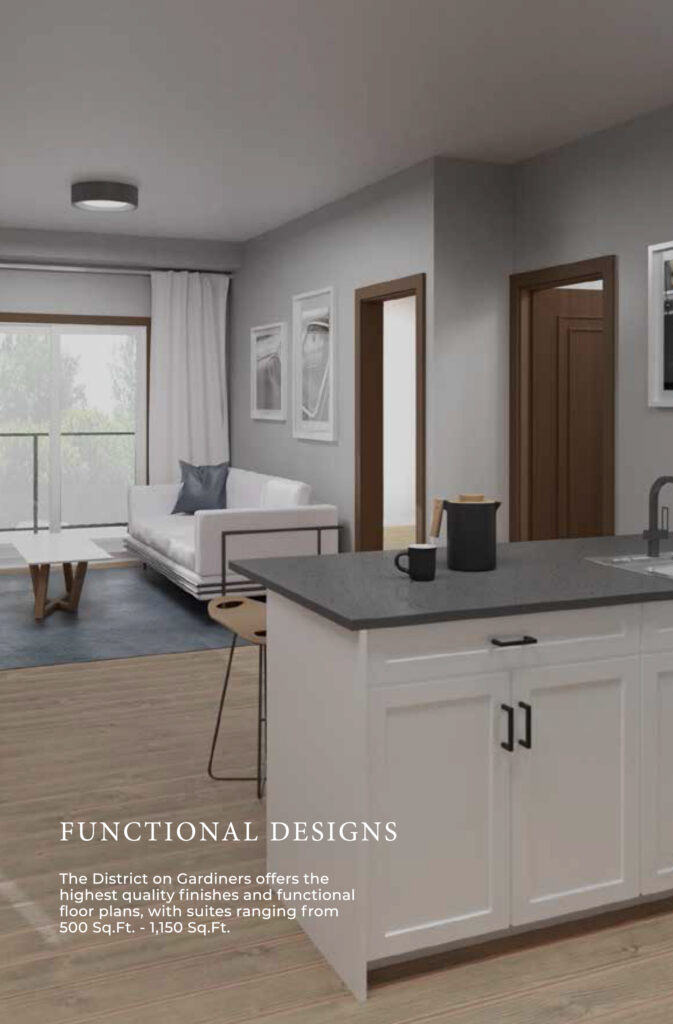
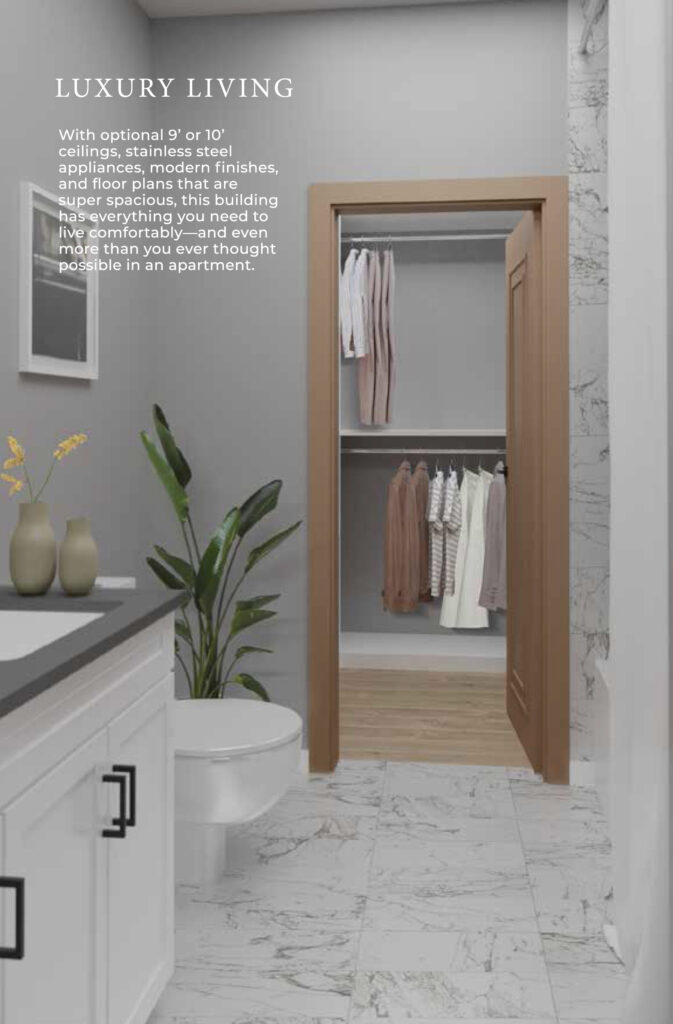


STANDARD FEATURES
The Suite
● Ceiling height of 9’ (Floors 1 -4) and 10’ (Floors 5-6) as per plan
● Double glazed windows
● Double glazed balcony door(s)
● Engineered flooring
● Balcony or Terrace as per plan with stainless steel railing
● Oversize 3’ x 7’ wood solid core entry door with lever handle and deadbolt
● Stacked washer and dryer vented to exterior
● Low VOC latex paint finishes
The Kitchen
● Open concept kitchen layouts
● Designer cabinetry from samples
● Black galaxy granite countertops
● 18 cu.ft. frost-free fridge, 30” range, built-in microwave hood fan, and multi-cycle
built-in dishwasher
● Stainless steel sink
● Single handle faucet
The Bathroom
● Ceramic
● Ceramic tiles for: tub/showers and walk-in showers as per plan
● Single or double sink bathroom cabinetry as per plan
● White porcelain drop-in sink with chrome single lever faucet
● Pressure balanced tub-shower faucet
● White High Efficiency Toilets (HET)
● Bathroom fan vented to exterior
The Technology Systems
● In-suite controlled, programmable thermostat controls for heating and cooling
● Smoke detector/heat detector
Building Amenities
● Rooftop terrace with BBQ
● Fitness Centre
● Underground parking
● Pickleball Court
● Pet Spa
● Party Room
● Bicycle parking
● Energy efficient windows and doors
● Energy efficient lighting
● Entrance phone security system for residents
All specifications and materials are subject to availability and change without notice. The Vendor shall have the right to substitute products and materials, of no lesser quality, for those listed above or provided in the plans and specifications. Natural materials such as wood, marble, granite and stone will have variations in colour and pattern from samples. Features and finishes in each unit will depend on the finish package selected by the purchaser. E&OE
- Principal and Interest
- Property Tax
- HOA fee

