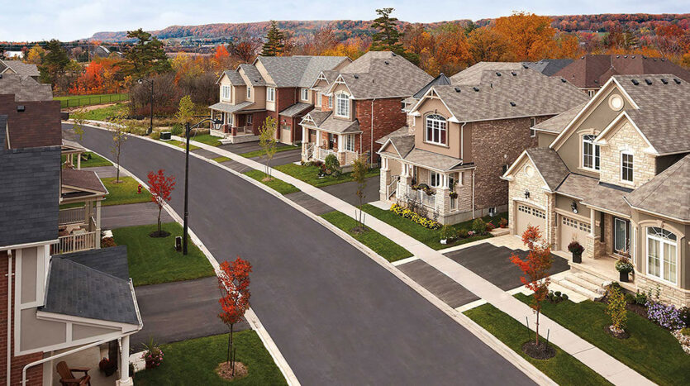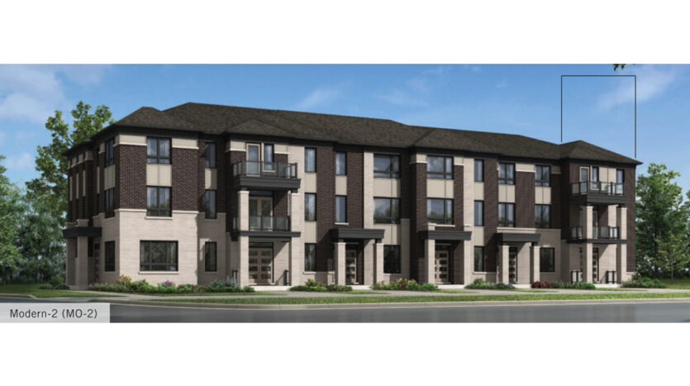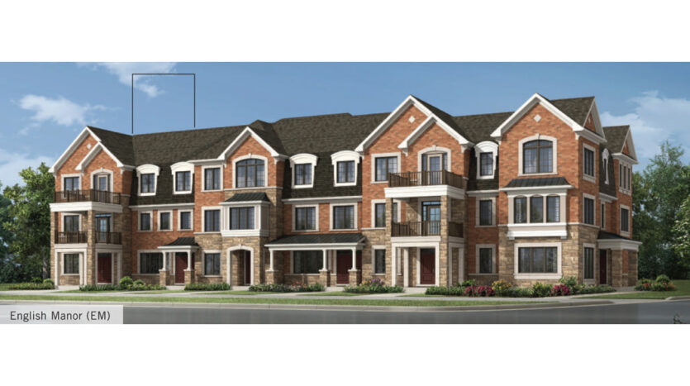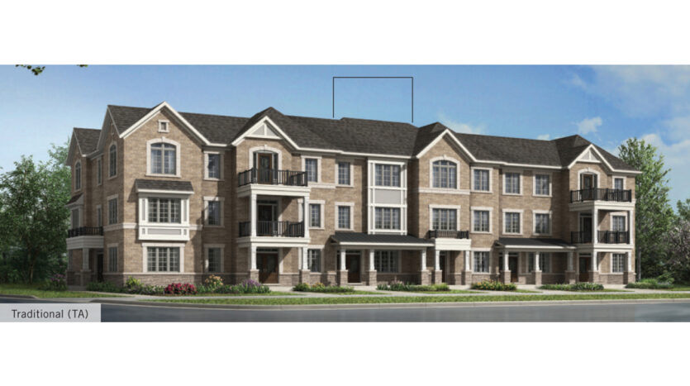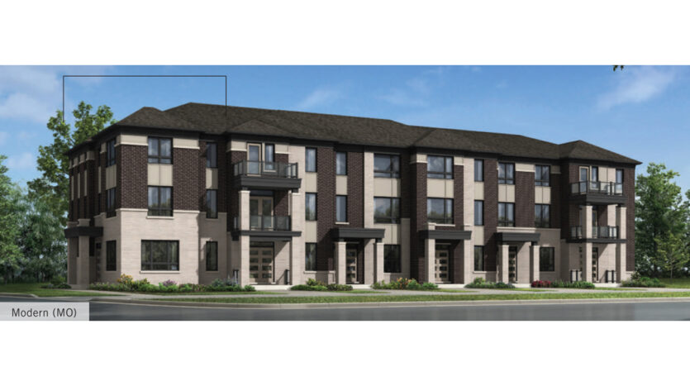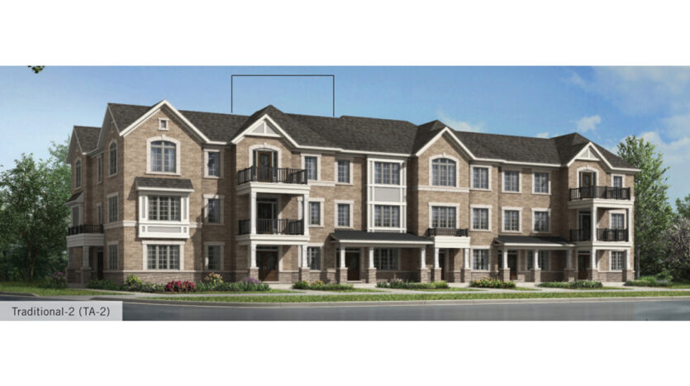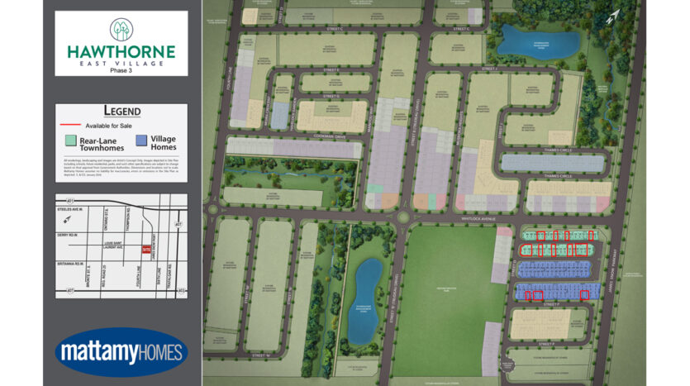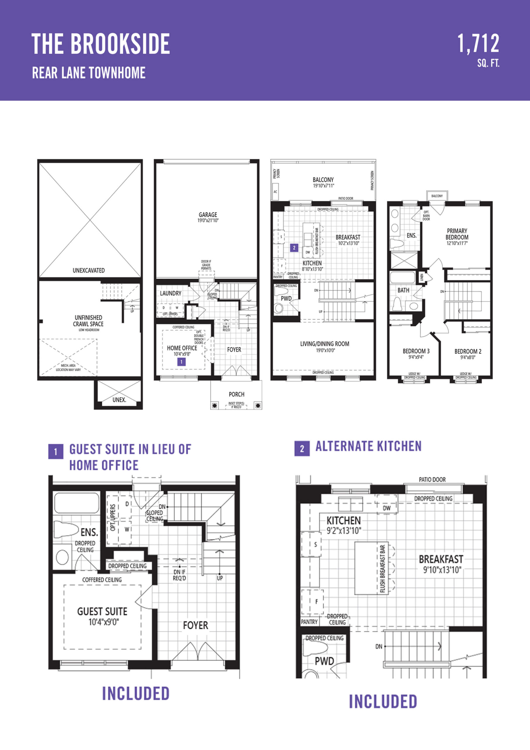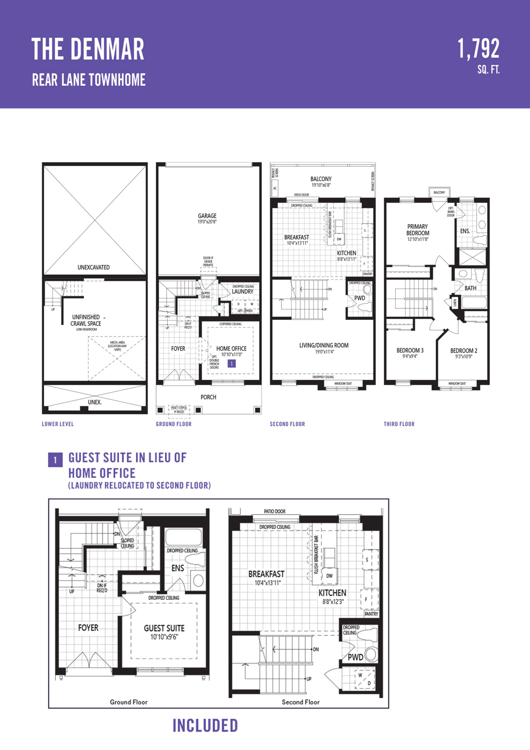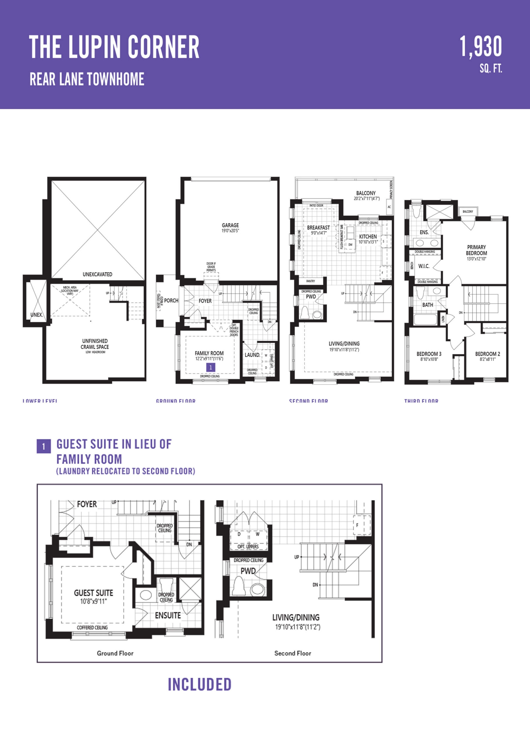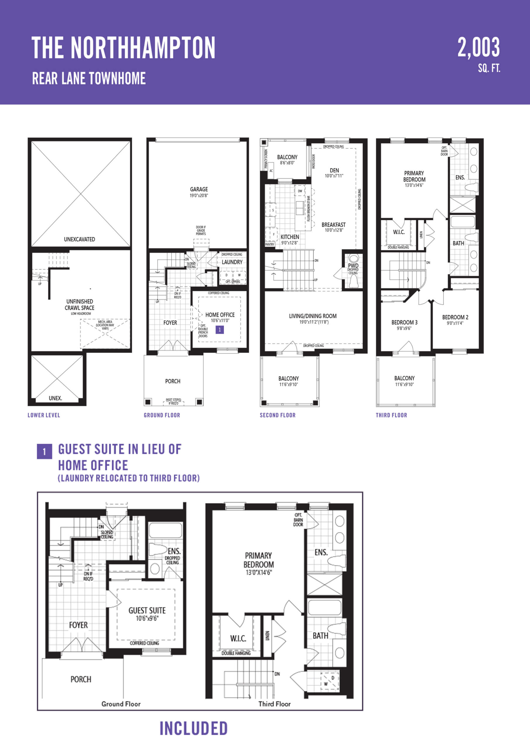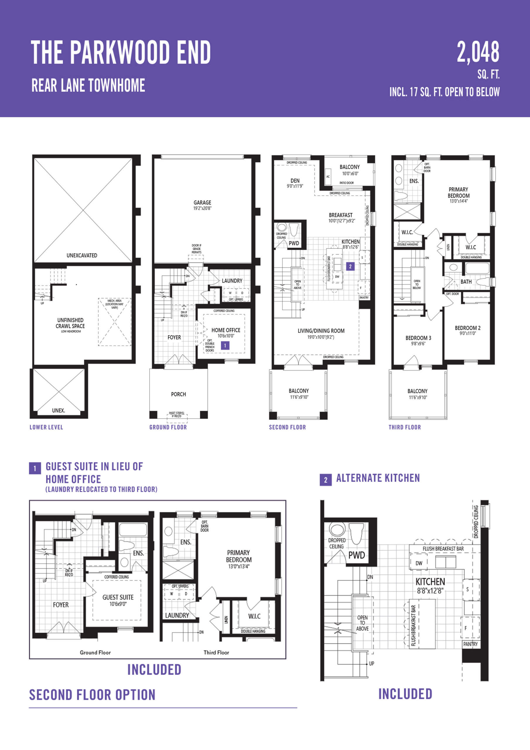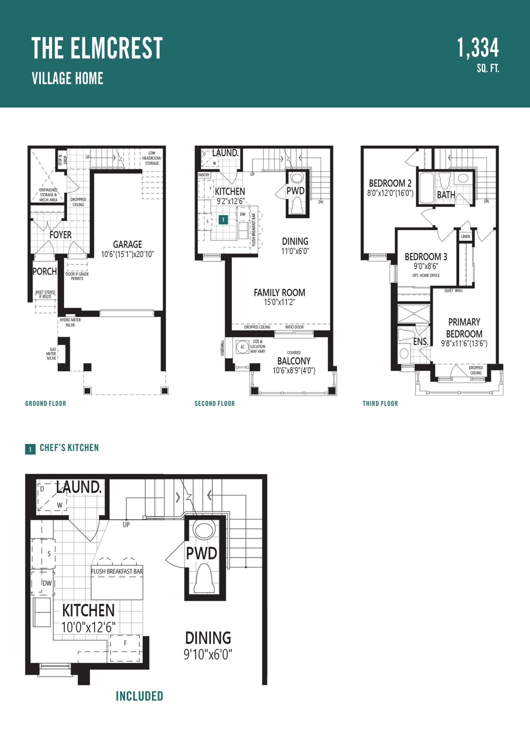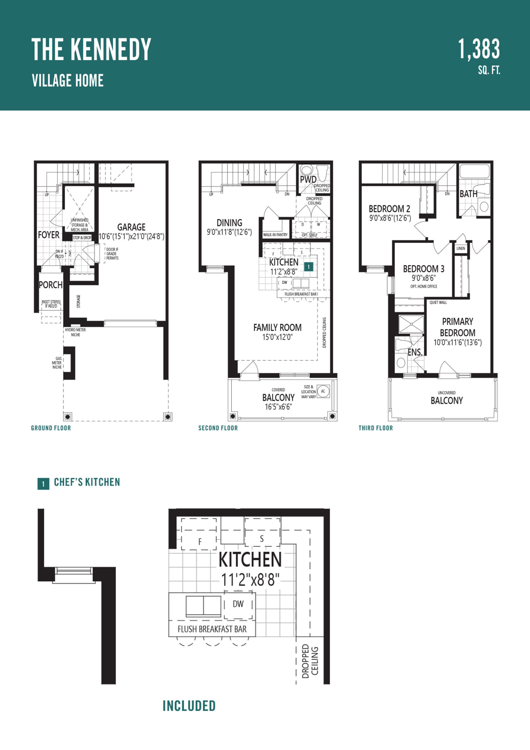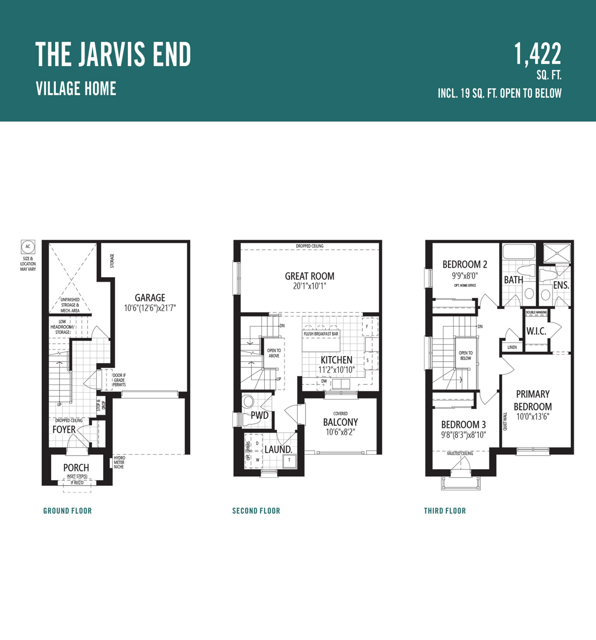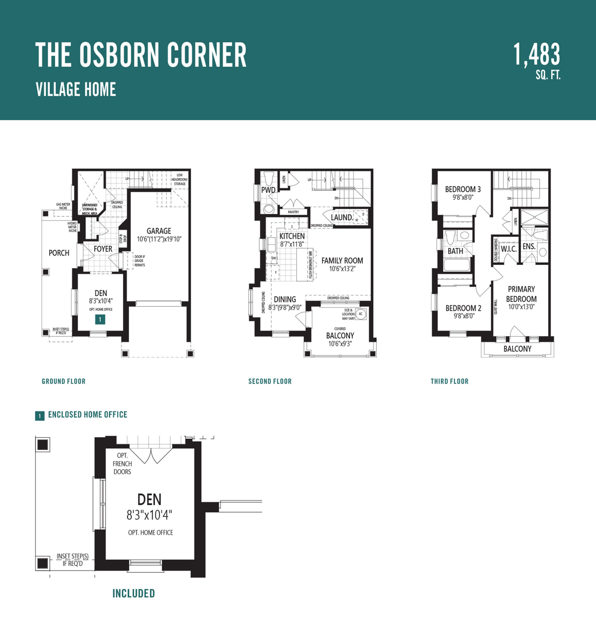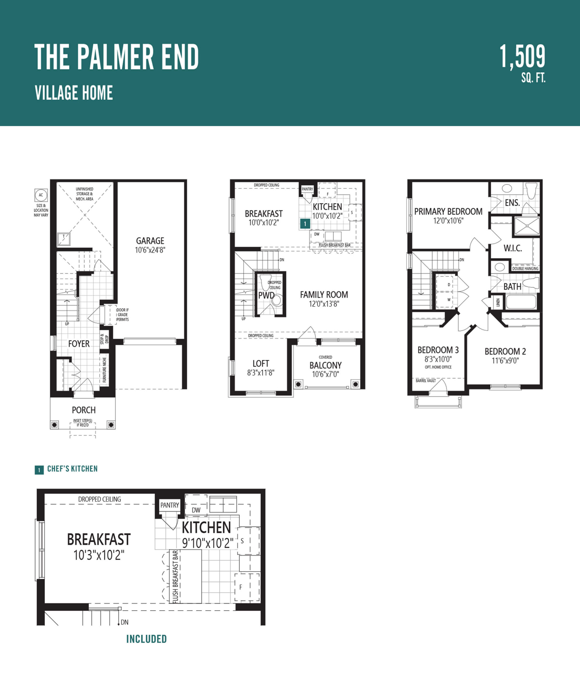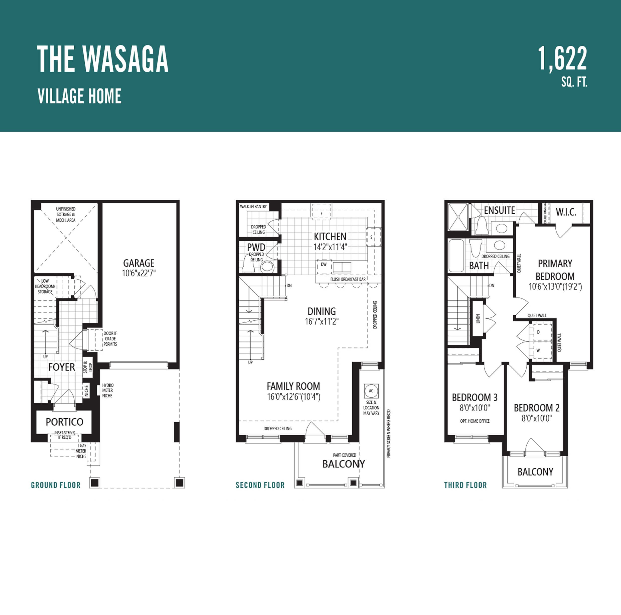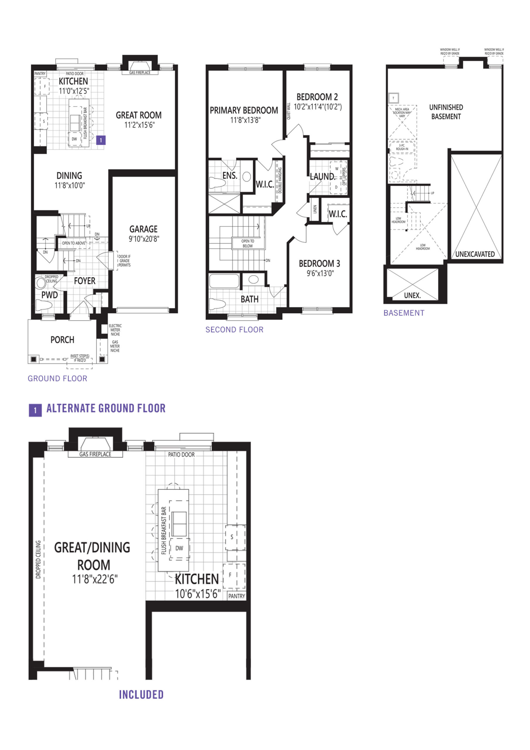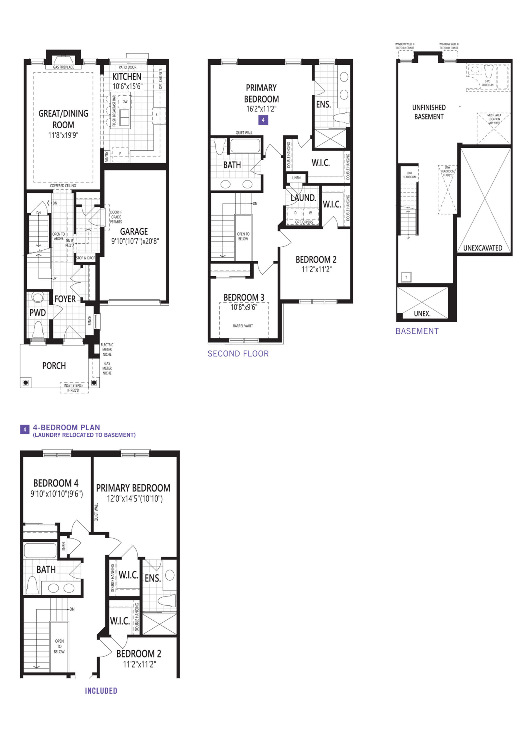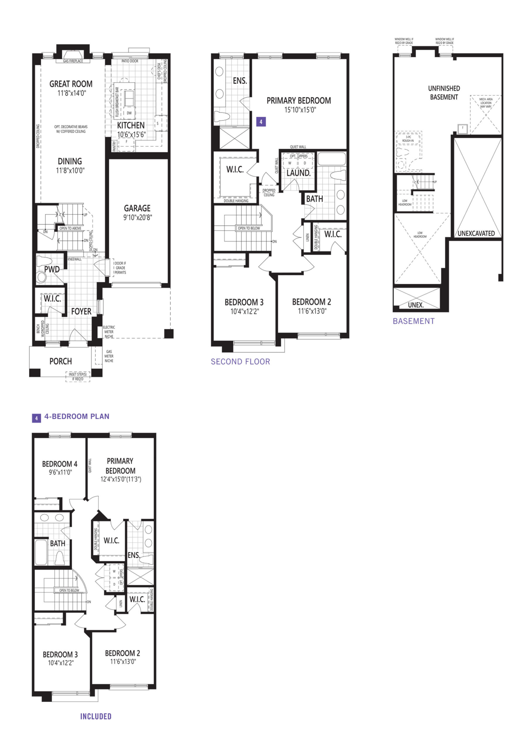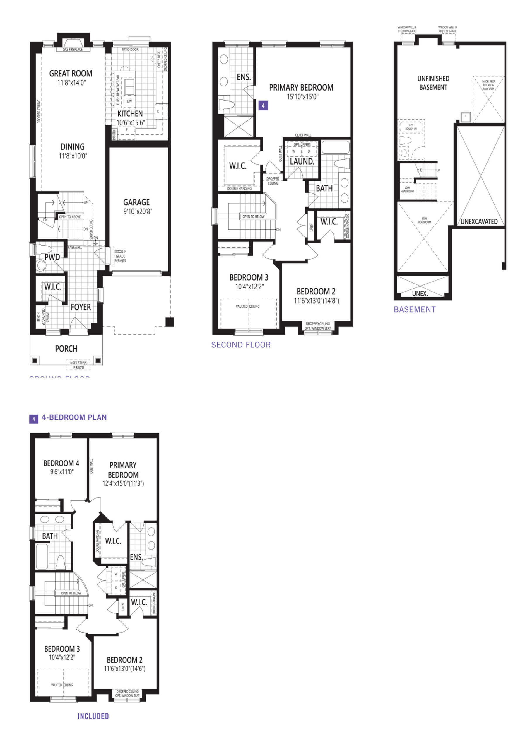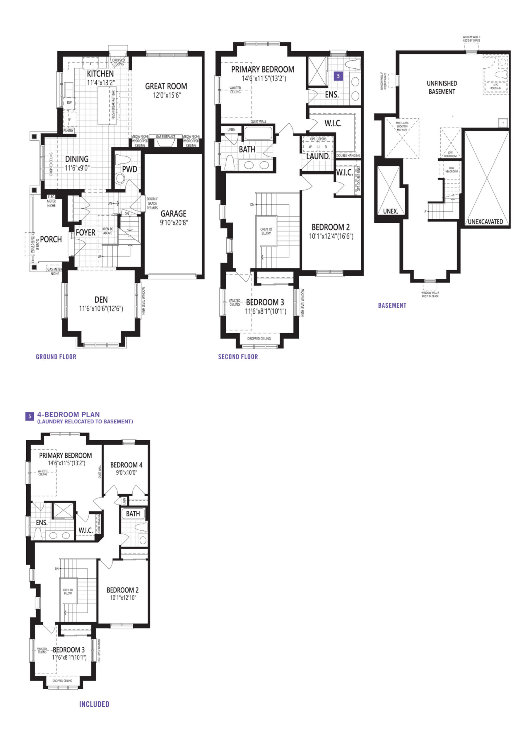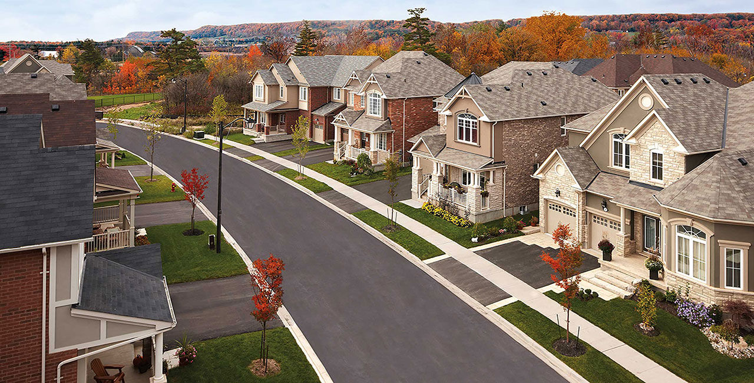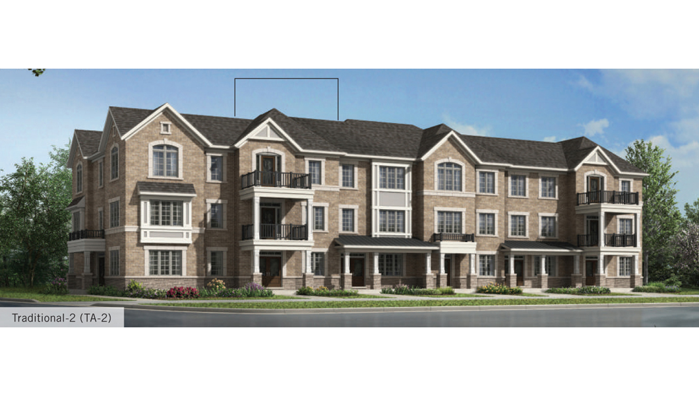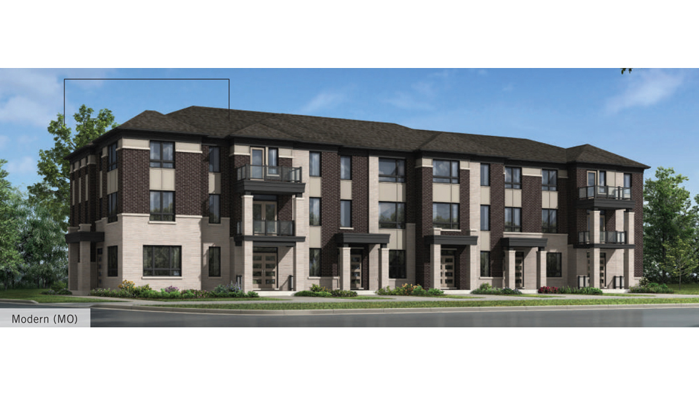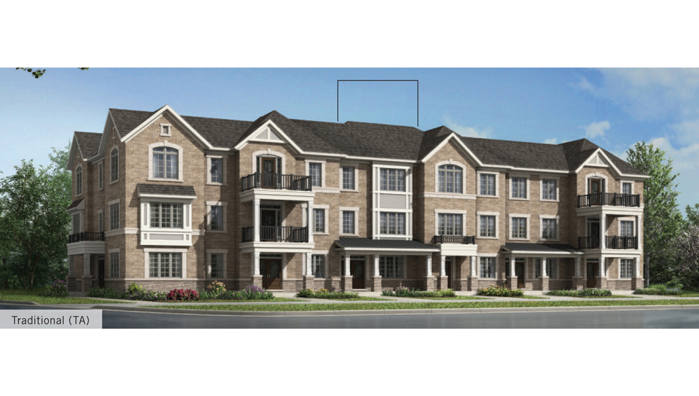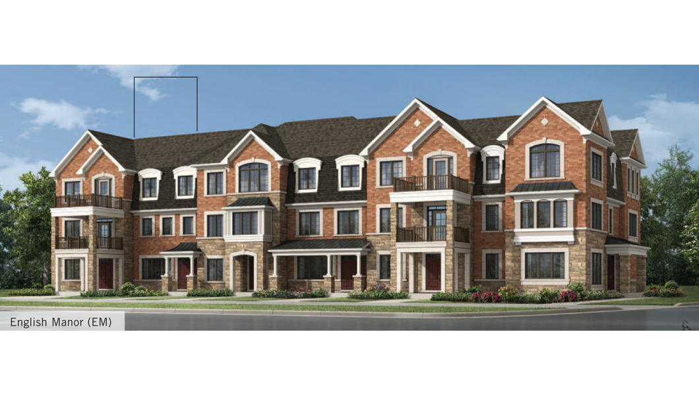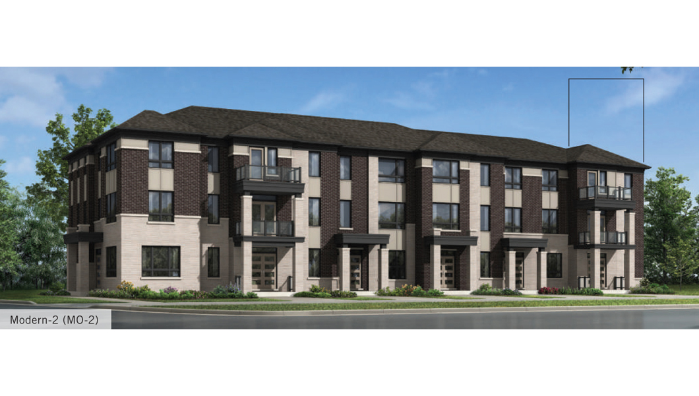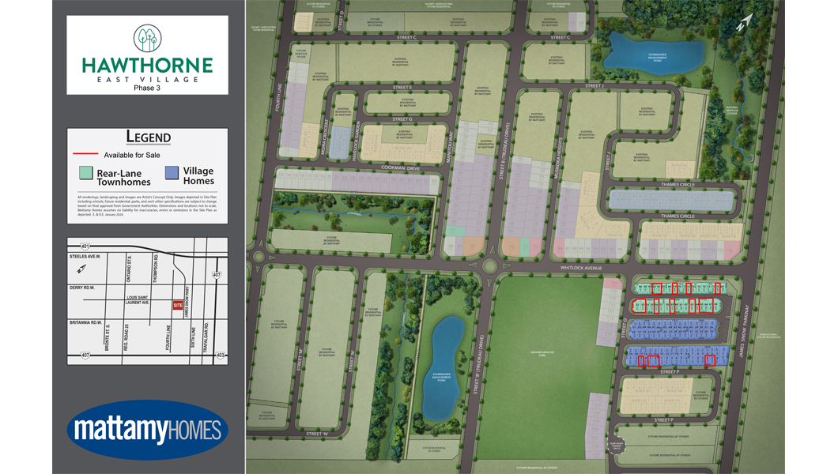Overview
- 3 Bedrooms
- 2 Bathrooms
- 1 Garages
- 1,622.00 ft2
- Year Built: 2024
Description
Village Homes | Rear Lane Townhomes | Two-Storey Townhomes
Phase 7
BUILDING YOUR TRUST.
Homes and communities designed with you in mind.
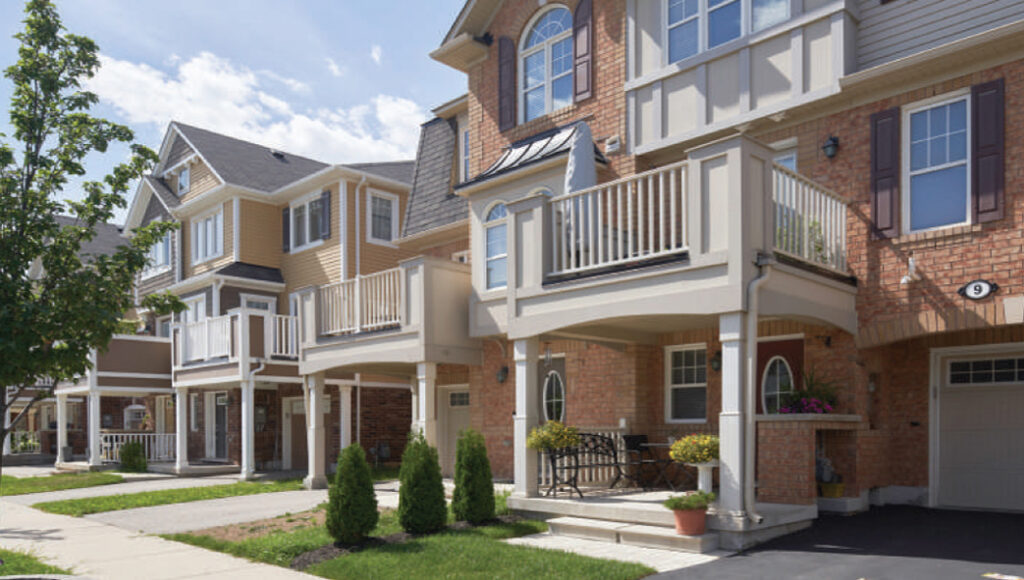
Since our humble beginnings in 1978, Mattamy Homes has built over 100,000 homes in hundreds of communities, making us the largest privately owned homebuilder in North America. With over twenty years of experience building award-winning communities in Milton, we’re proud to bring you a new community, inspired by the incredible success of our Hawthorne Village offerings.
Welcome to Hawthorne East Village, the community you’ve always dreamed about. Perfectly located to suit today’s modern families, this peaceful neighbourhood has been carefully crafted to deliver you and your family everything you could ever want or need.

CELEBRATE THE JOURNEY.
A place to plant your roots.

A RARE FIND.
A community where you’ll grow and flourish.
At the heart of Hawthorne East Village is a beautiful community of picturesque homes in a friendly, connected neighbourhood designed for your active family. Located in the eastern end of Milton – a short drive to Milton’s city centre, Hawthorne East Village offers you a convenient lifestyle in a spacious, quiet oasis.
Choose from a variety of stylish Townhomes and Detached Homes, offering 1 to 2 car garages, roomy primary bedrooms and home offices to suit your needs.
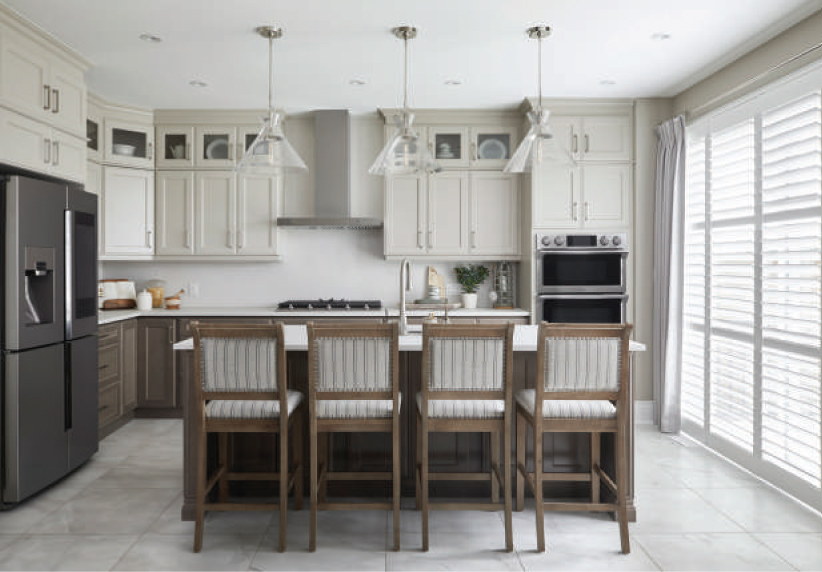
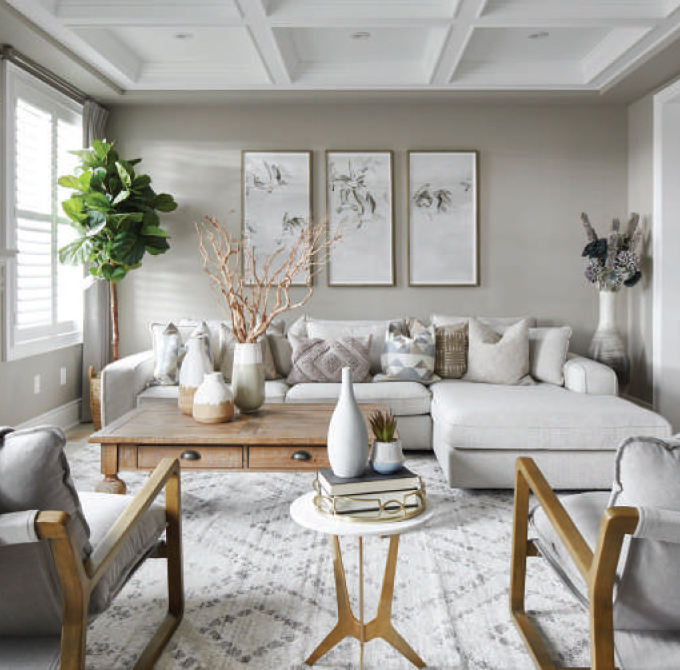
Choose from a mix of Townhomes and Detached Homes.

Community by nature. Family-first by design.
CONNECTED TO LIFE.
The complete community for full-time families.

Every day, Hawthorne East Village offers you and your family a new opportunity to celebrate the simple
pleasures of nature, with nearby scenic views, a community park and recreational trails.
Venture a little farther out to explore the stunning nature surrounding you, including Rattlesnake Conservation Area and the breathtaking Niagara Escarpment and Bruce Trail.
While life in Hawthorne East Village enjoys a calmer pace, you’re never far from all the amenities you’ll need.
A quick drive will take you into town for errands, retail therapy or a night out at your favourite restaurant.
You’ll also enjoy easy access to highways 401 and 407, taking you wherever you need to go in no time
MAKE IT YOURS.
A home built around you.
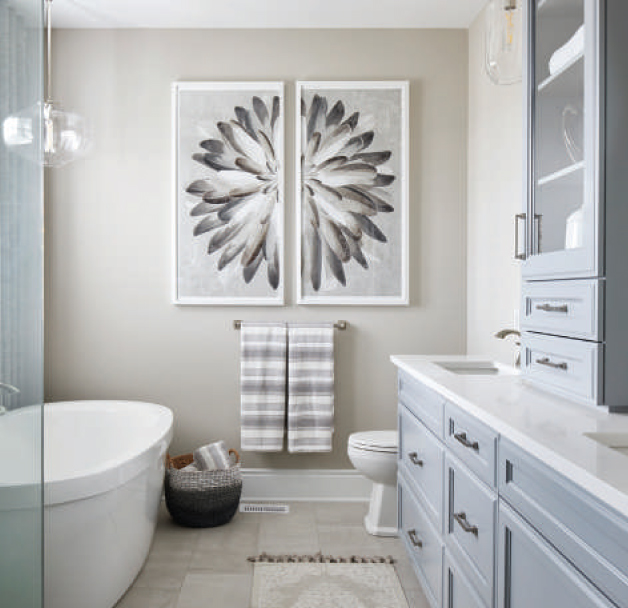
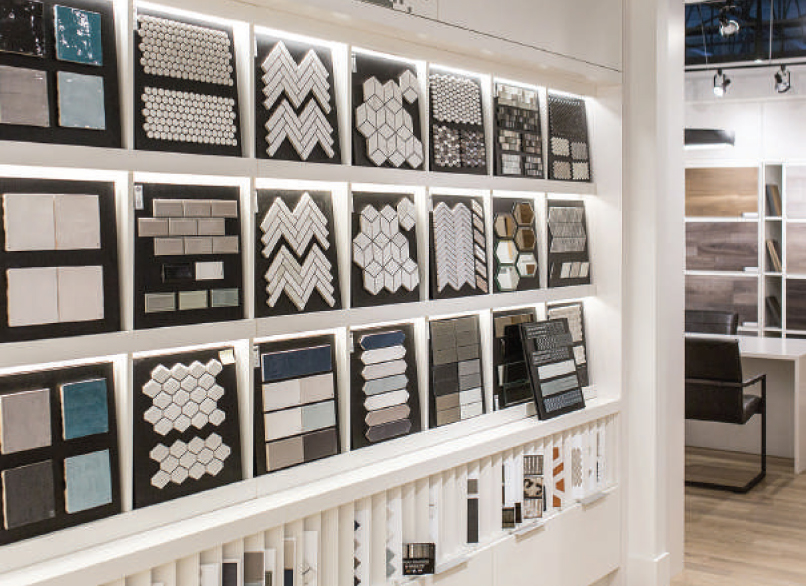
It’s your home, let’s make it yours! With a variety of Townhome and Detached Home floorplans to choose
from, you’re sure to find the perfect one to suit your family’s needs.
Our Architect’s Choice Options give you the freedom to add or adjust certain architectural features to suit your lifestyle, such as a Bath Oasis for your very own at-home spa experience.
Our professional Design Consultants will take you through our state-of-theart Design Studio finishes, where you’ll have the opportunity to choose from countertops, backsplashes, floor tiles and so much
more to transform your new home into the one of your dreams.
BEST OF BOTH WORLDS.
Live connected to it all from your quiet oasis.

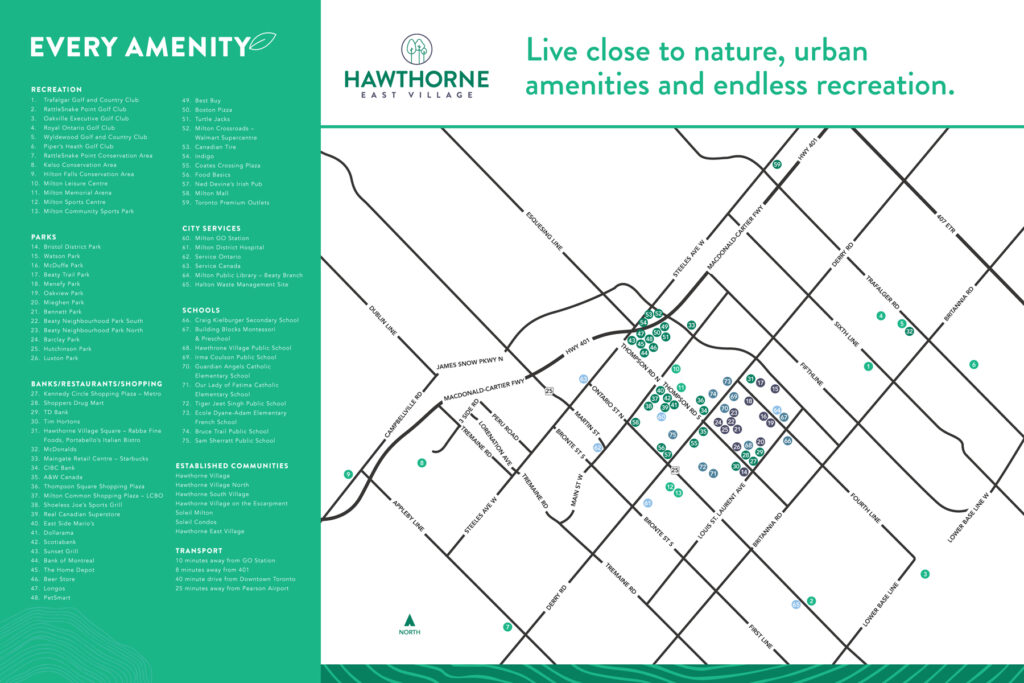
- Principal and Interest
- Property Tax
- HOA fee

