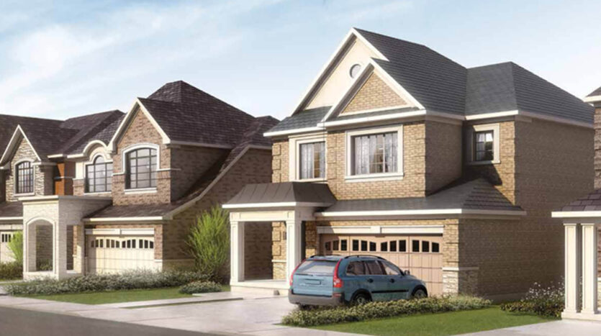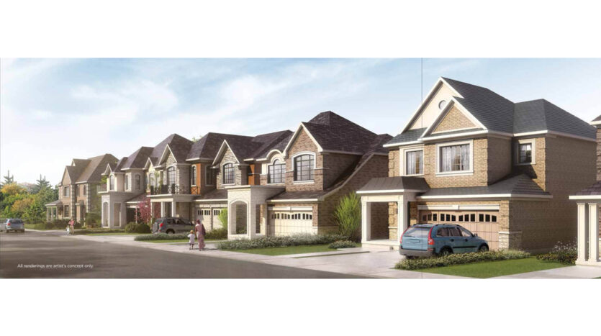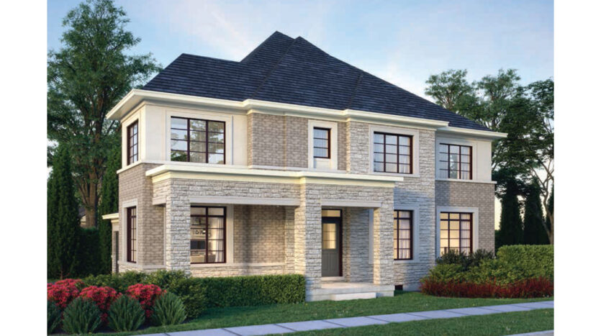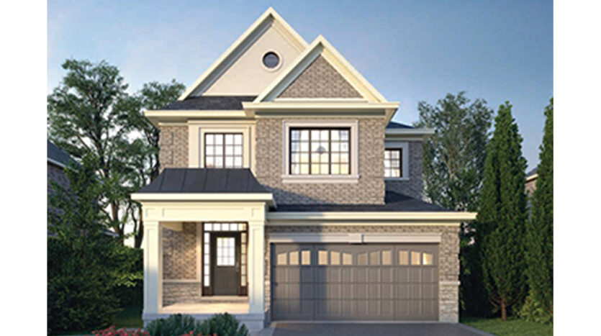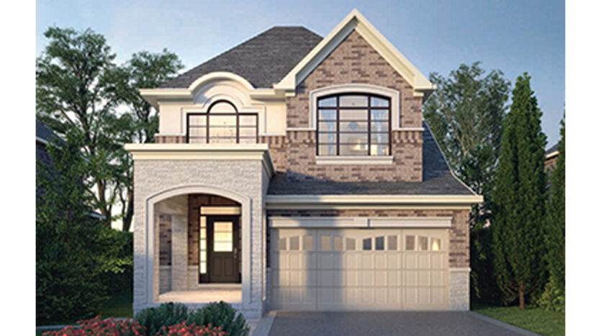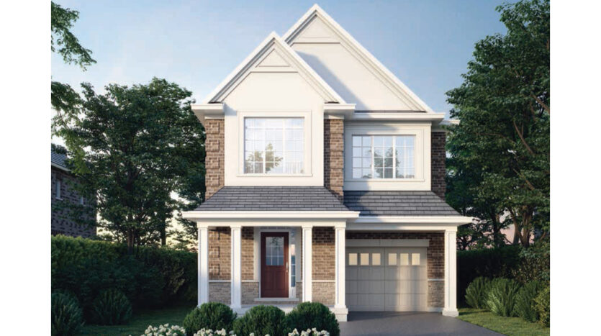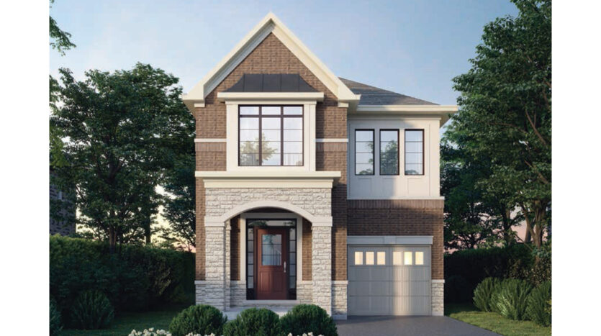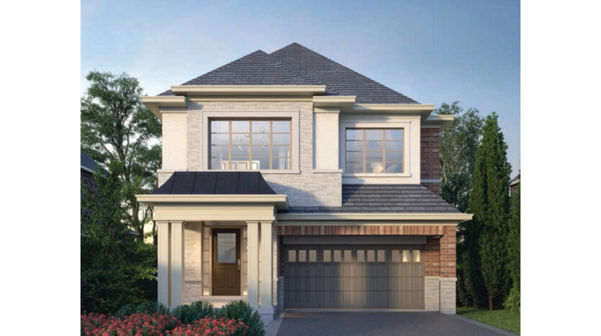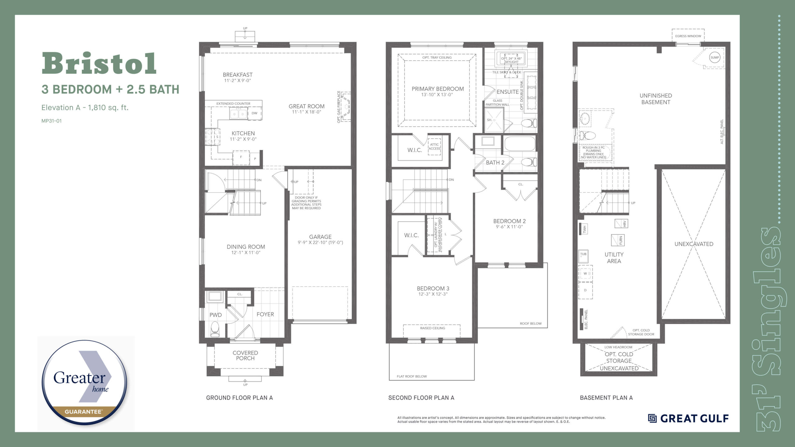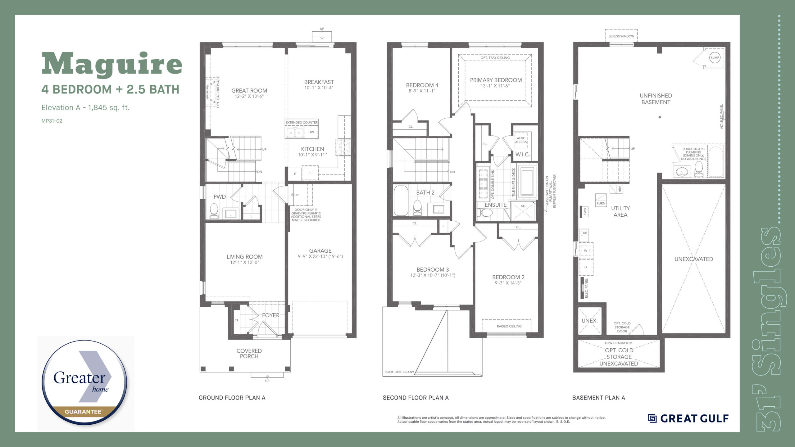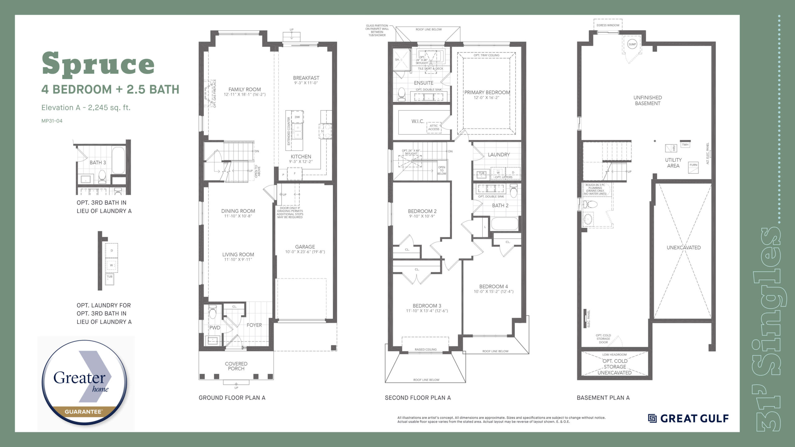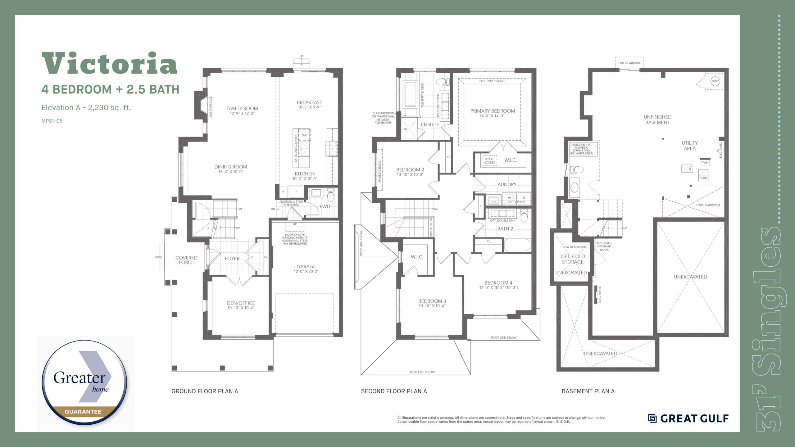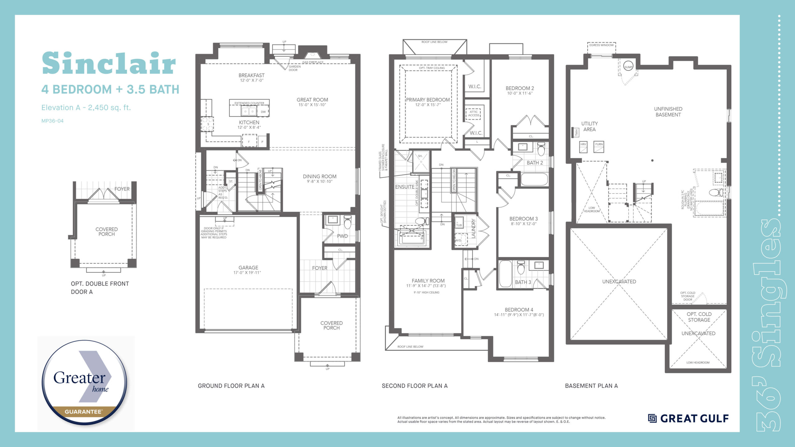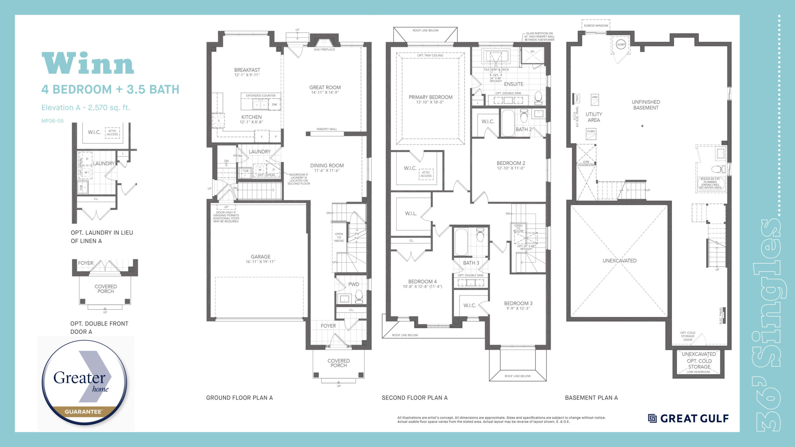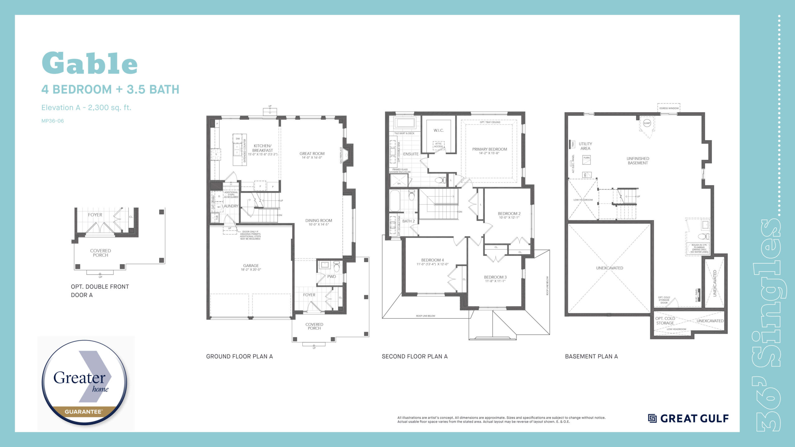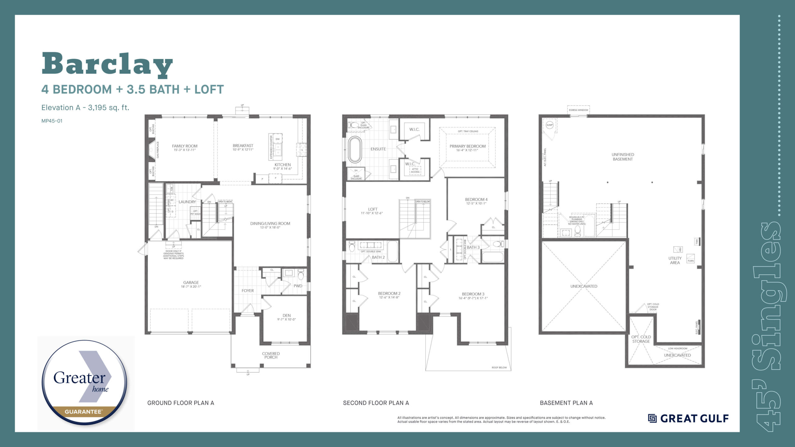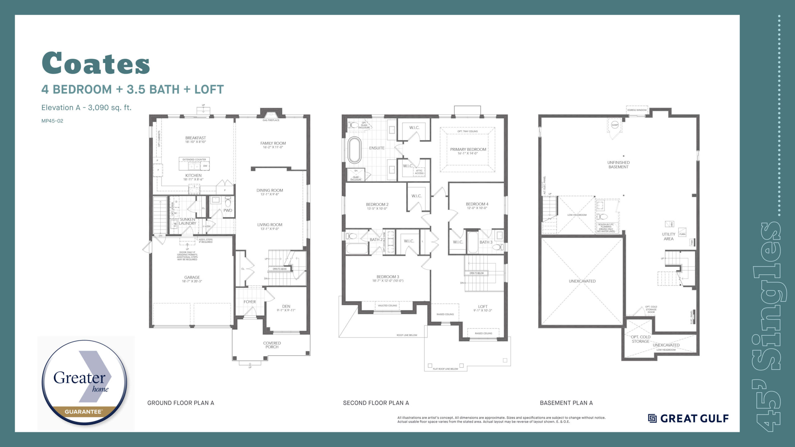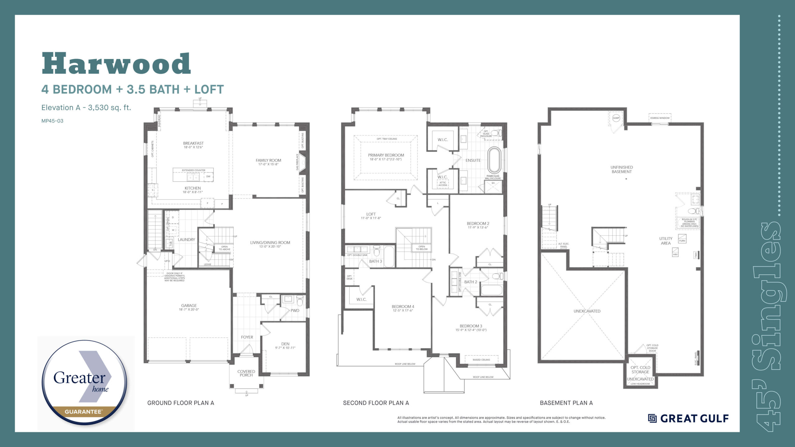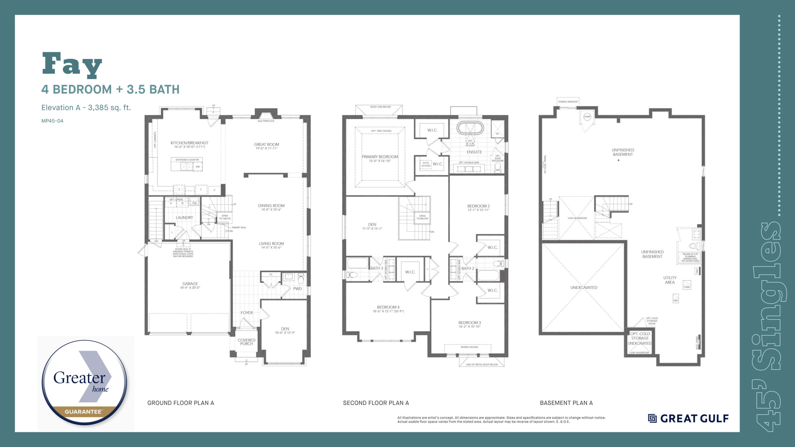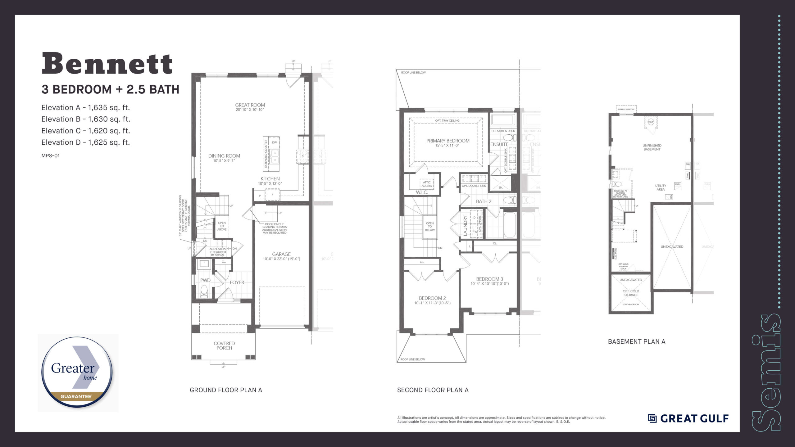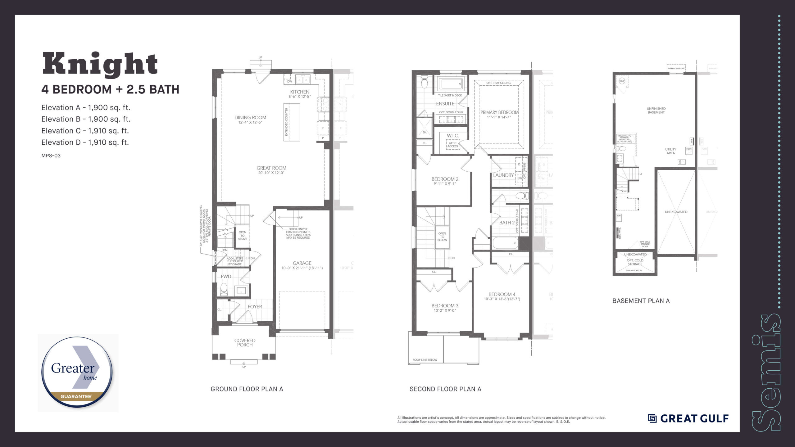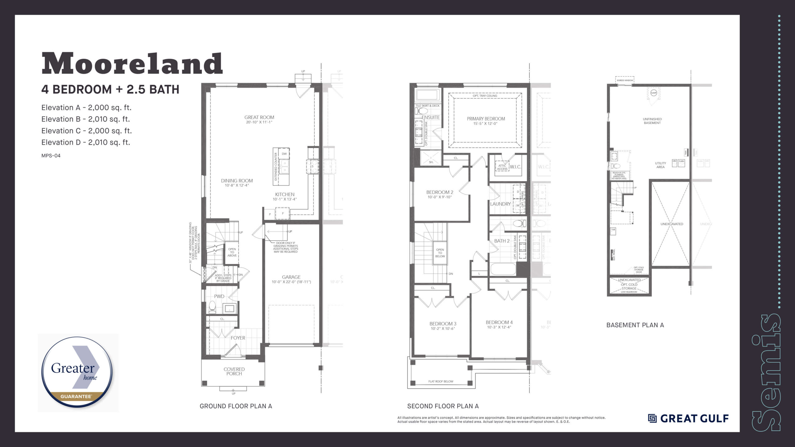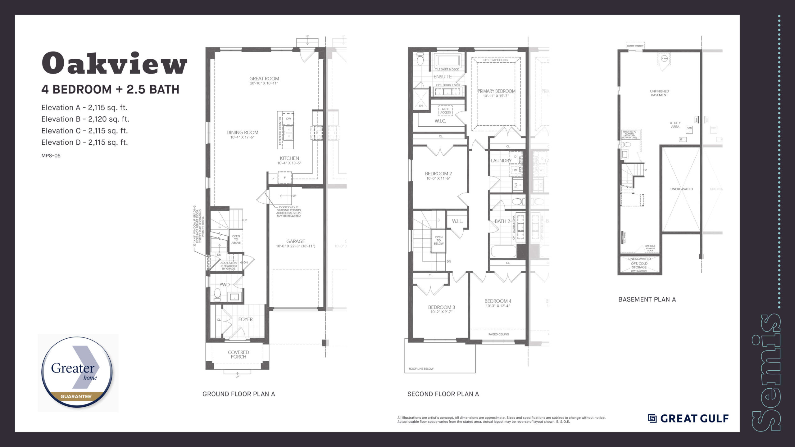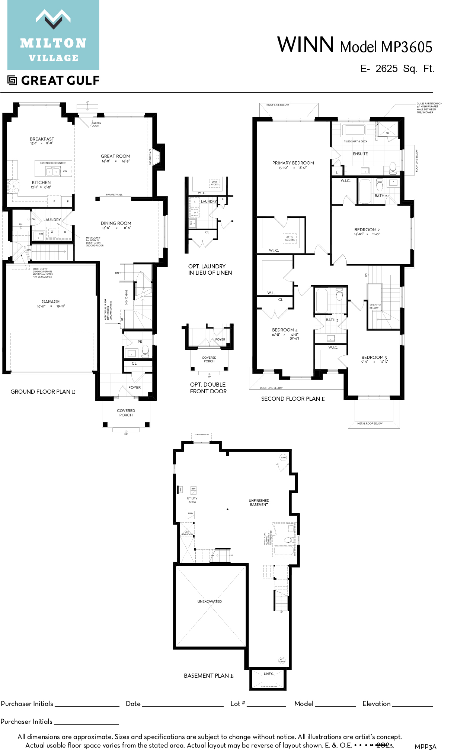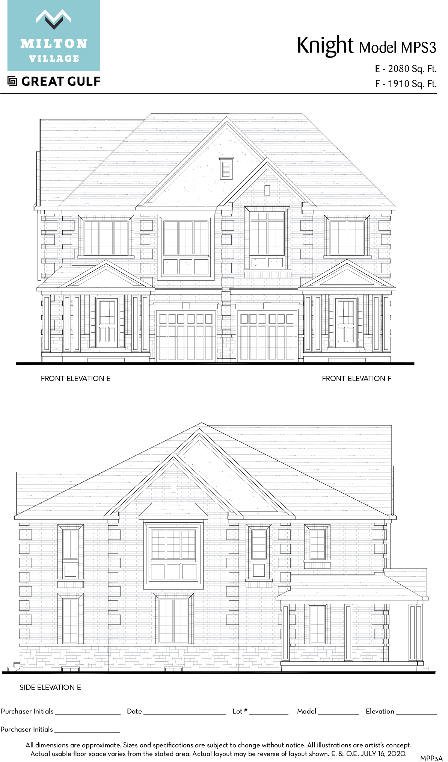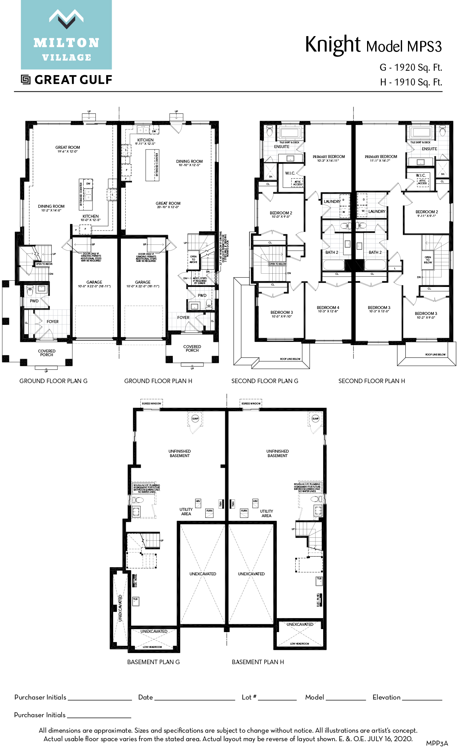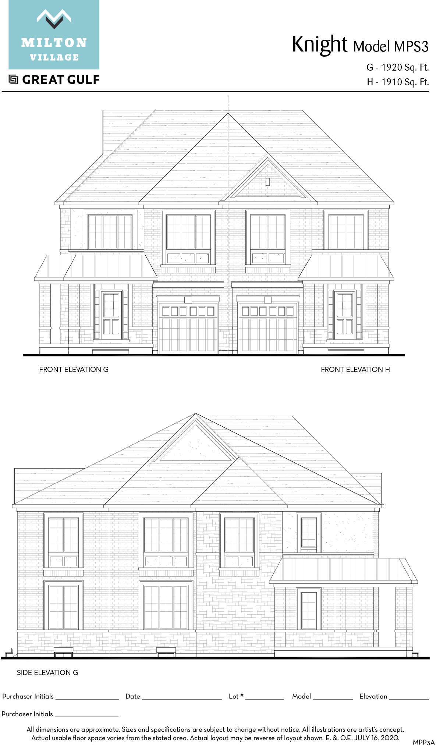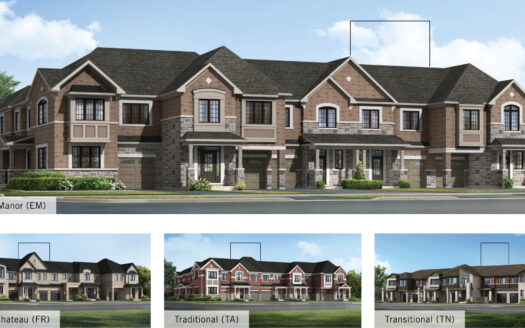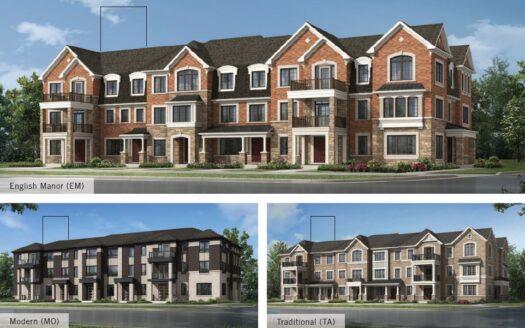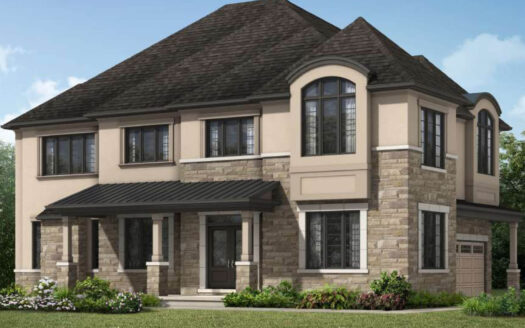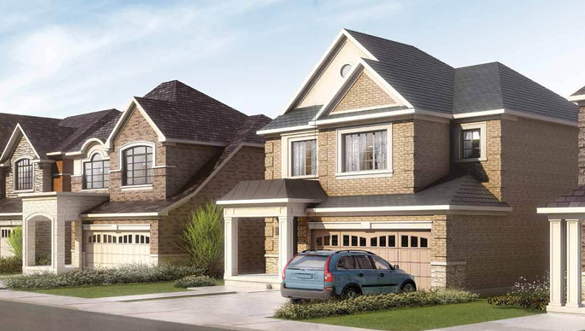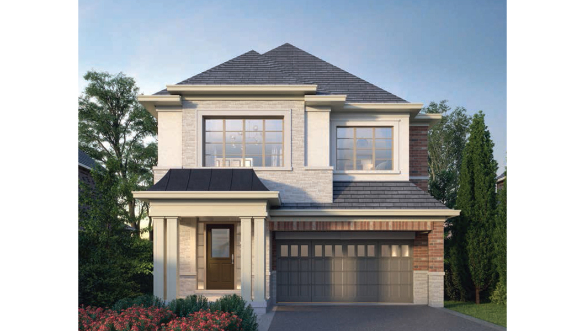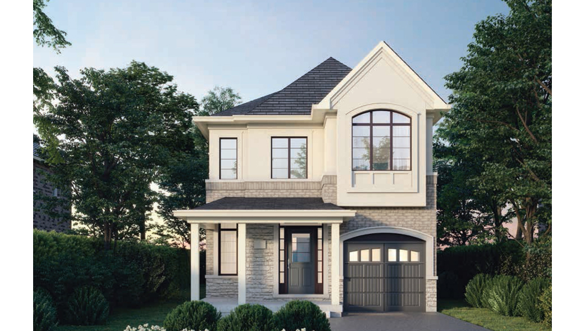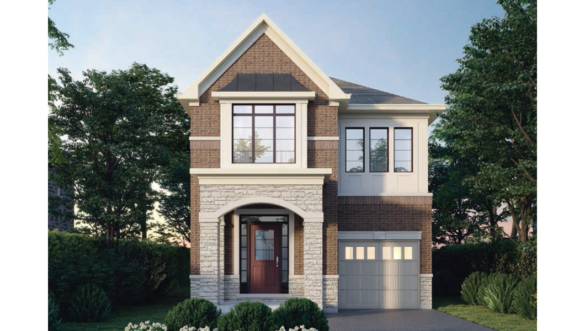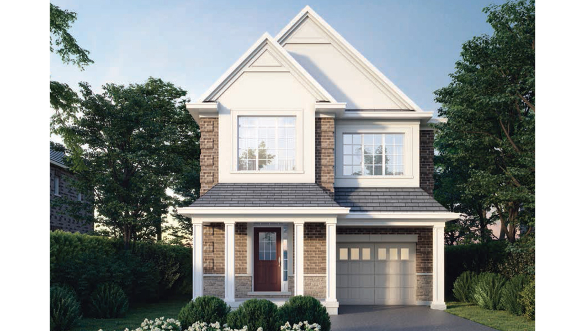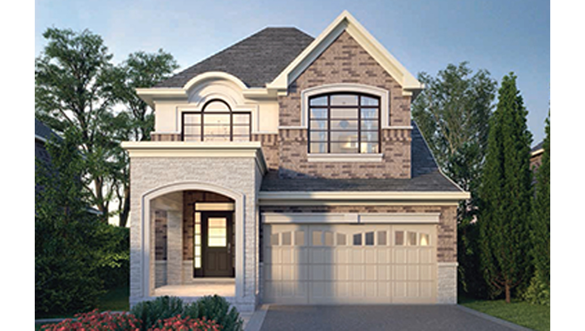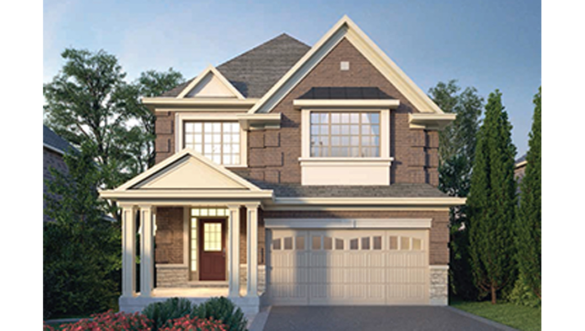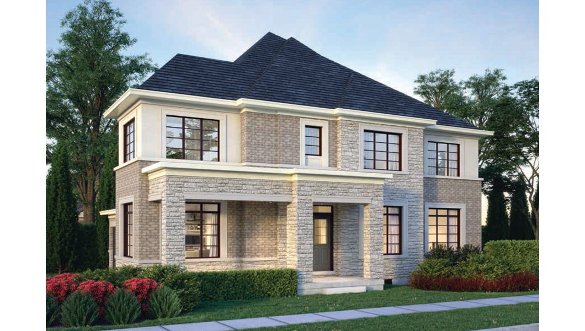Overview
- 3 Bedrooms
- 2.5 Bathrooms
- 1,810.00 ft2
- Year Built: 2025
Description
Milton Village is a visionary master-planned community in the highly coveted town of Milton where living is so good, it’s great. Milton serves up an abundance of lush nature and beautiful parks along with a thriving urban culture boasting exciting art, entertainment, leisure and lifestyle amenities. It’s a place you’ll be proud to call home.

It’s a place and a purpose. Where you meet and make memories. Foster a sense of safety and belonging. It’s where there’s the freedom to be silly, be quiet, be busy, be lazy; to play, to share, to create, to cuddle, to roll in the grass, jump on the bed, laugh, love, define your life and write your own story…
it’s great to be home.

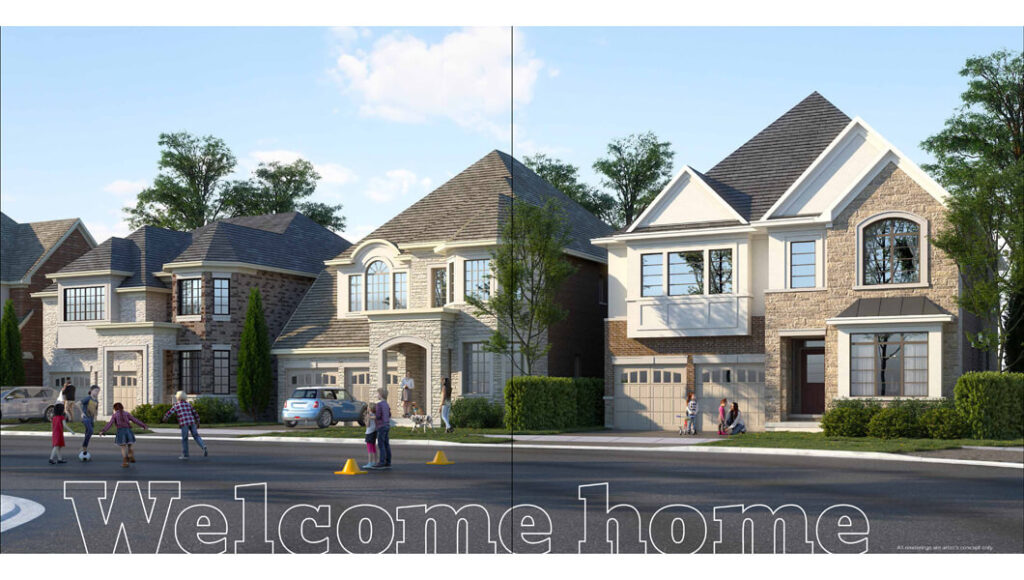
It’s front yards and backyards. Where streetscapes connect and neighbours become friends. It’s where culture is shared, and diversity is celebrated. A coming together to participate and connect. When community feels this good… it’s great to be home

Introducing Great Gulf Milton Village, a visionary master-planned community in the highly coveted town of Milton where living is so good, it’s great. As one of the most up-and-coming destinations for modern living, Milton Village presents a complete master-planned community featuring stunning Towns, Semis and Singles to complement your desired lifestyle.
As a picture-perfect place to call home, Milton Village is surrounded by an abundance of lush nature and beautiful parks, along with a thriving urban culture and diverse lifestyle amenities conveniently close by. Living here blends the best of small-town charm connected to big city living, all in a place you’ll be proud to call home.
Complementary lifestyles. | Milton Village
Warm and welcoming, picturesque and friendly. The lush scenic backdrop of Milton presents an idyllic setting for the Milton Village residential community. Thoughtful, contemporary architectural design blends effortlessly with the natural accent of large lots and abundant green space. Designed to accommodate a variety of lifestyles, choose from stylish towns, semis, and singles available in a selection of both traditional and contemporary exteriors adding to the unique overall streetscape appeal.
Designed with details in mind, choose between multiple layout options that best suit your family. Inside, spacious interiors invite a natural cadence to modern living with a contemporary style that offers fashionable function with practical elegance.
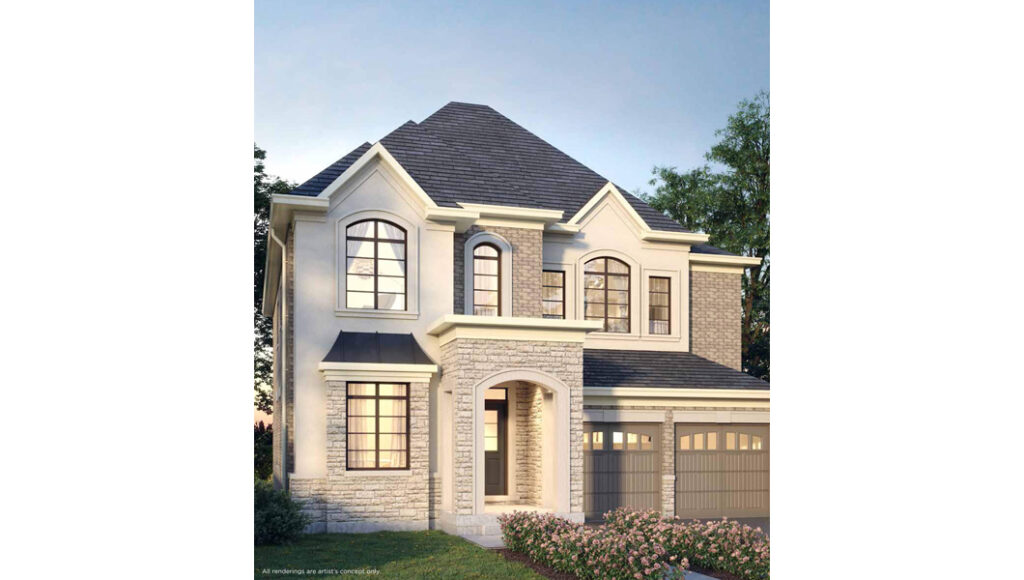
Singles
The modern, yet sophisticated single family homes showcase an urban blend of stone, stucco and brick with dramatic framed windows. Enjoy expansive lots with big backyards and thoughtful open concept layouts inside.
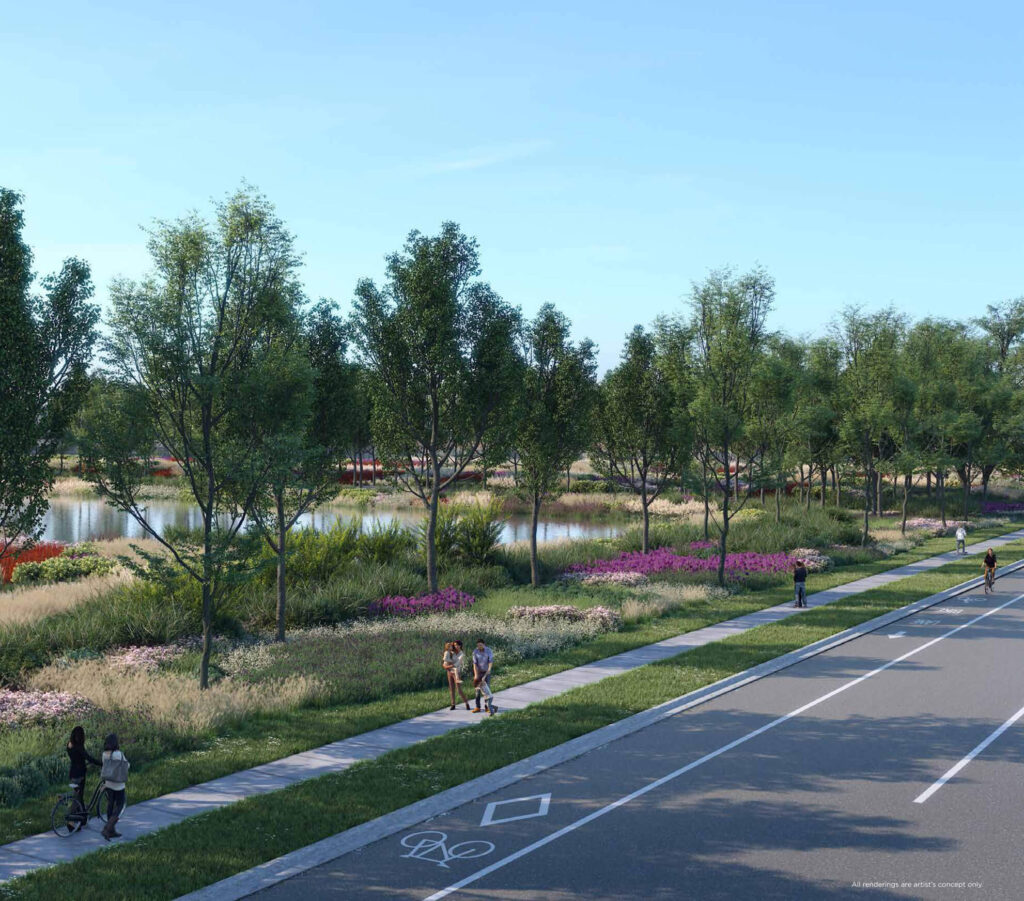
A complete community.
More than just a neighbourhood, Milton Village is a picturesque place set in nature. Surrounded by lush
green spaces, woodlots and ponds, kids and adults alike will love exploring the abundance of natural environments.
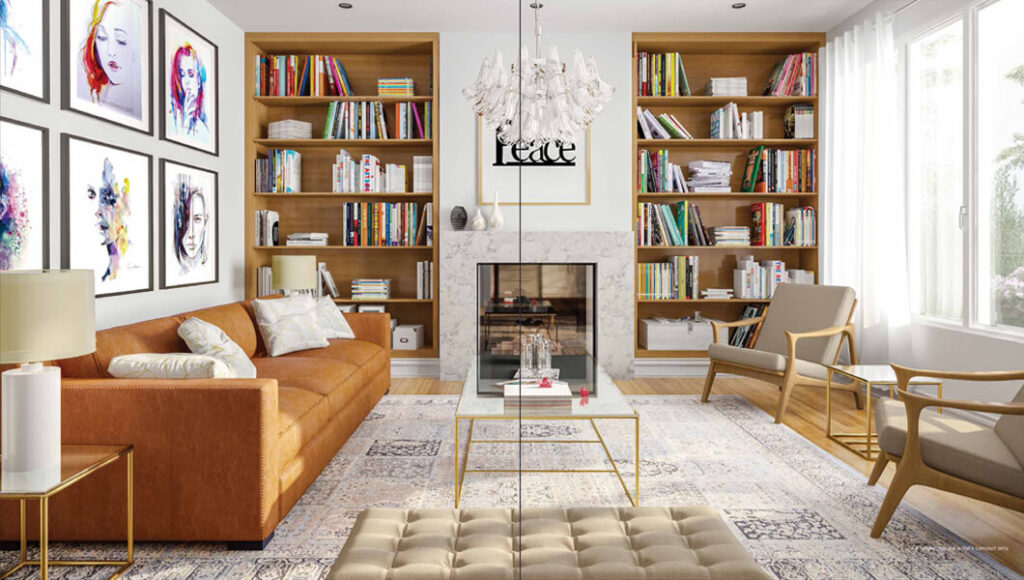
Live your own style.
Come home to space that defines a certain quality of life. Gather with family, friends or enjoy a quiet moment in an open concept layout that invites a natural cadence to modern living. Expansive windows let in more natural light, while the fireplaces create a warm ambiance to gather around.
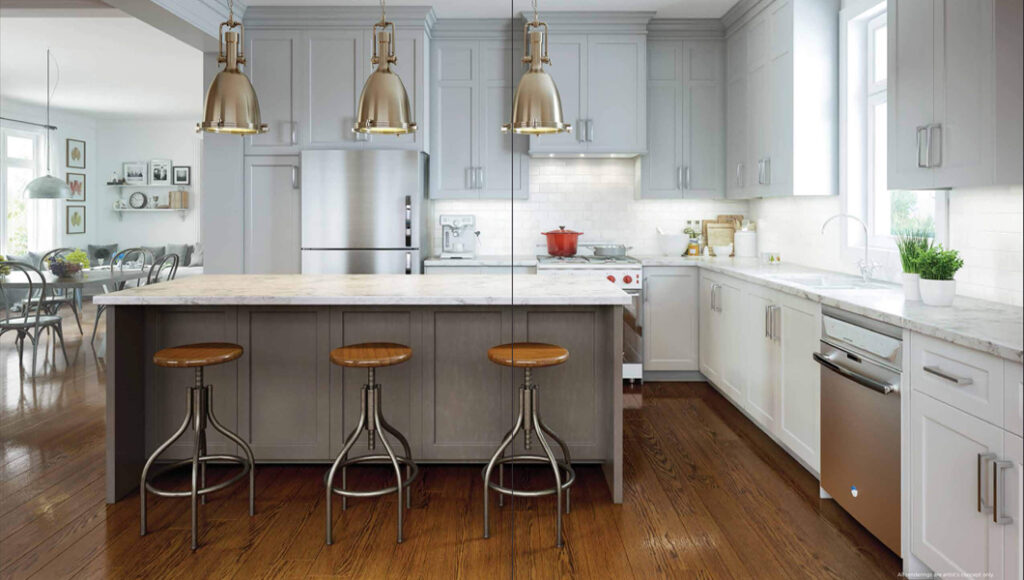
Inspire your inner chef.
Create culinary genius or your family’s favorites in an open-concept kitchen that invites good meals and good times. Classic style is complemented with contemporary innovation, including stainless steel
appliances, abundant cabinet and storage space as well as convenient islands ideal for entertaining.

The essence of spahhh.
Escape the everyday and indulge in the luxury of a spa-inspired bathroom. Elegant style is enhanced with
contemporary features and finishes, including designer cabinetry with quartz countertops, polished chrome hardware and faucets, as well as stylish vanities.
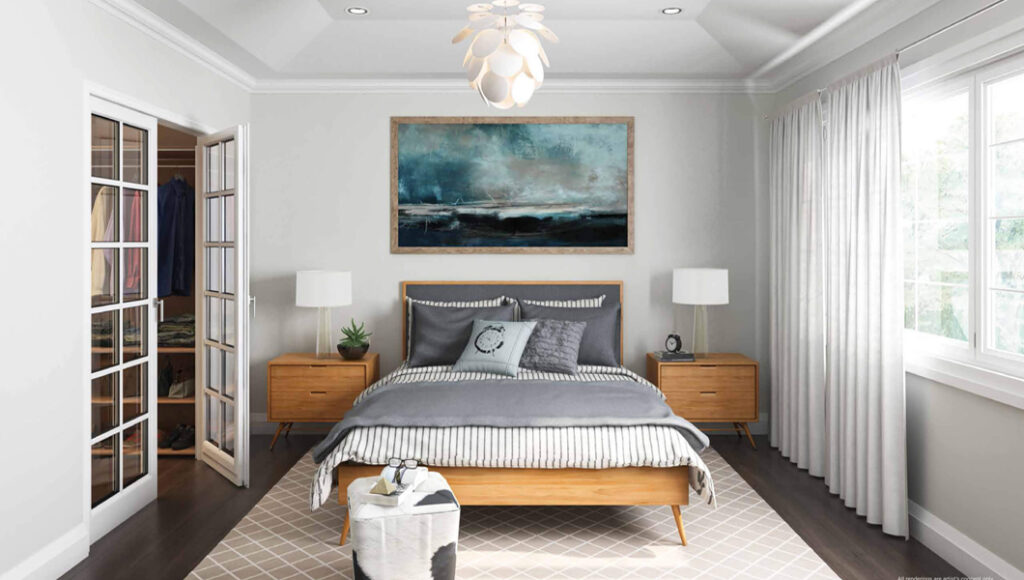
Relax & recharge.
Awaken your senses in a sumptuous style that invites a beautiful way to start your day and wrap up your night. Elegantly spacious, with large closets and room to lounge, enjoy the classic style that welcomes contemporary comfort.

Sustainable
It’s sensible and sustainable. Where building better and smarter makes a big difference. It’s about taking care of your family and the environment. It’s creating a greener and healthier world. When being eco-friendly matters… it’s great to be home.

Better foryour family.
Better for the environment.
Living in a home built with smarter construction, better materials and higher standards not only improves the comfort of your life indoors and helps the planet, it saves you energy and money. Great Gulf Milton Village offers many standard and optional sustainable elements to help improve the comfort of your home.

More efficient. More comfortable.
The + is Performance Plus.
Performance Plus is a Great Gulf sustainability initiative that is dedicated to achieving elevated standards for energy efficiency, by using products that deliver the highest level of energy savings.
When rigorous sustainability requirements are applied to new home construction, the result is a home built better from the ground up, delivering better durability, better comfort and reduced utility and maintenance costs.
Smarter construction. Better materials. Higher standards.
Heating and Cooling
Be comfortable year-round while consuming less.
Sealed duct work for more efficient distribution of heating and cooling, resulting in more consistent, comfortable home temperatures and significantly lower energy use.
High-efficiency furnace coupled with a Heat Recovery Ventilator (HRV) results in healthier air intake, better control of humidity, lower energy bills and proper distribution of fresh air throughout the house.
Programmable thermostat helps you keep your energy bill low.
The ducting is properly sized for future air conditioning installation.
Insulation
Cozy spaces for you to enjoy.
The building envelope of your high-performance certified home is sealed tightly, which helps reduce air infiltration and drafts, and allows your furnace to run more efficiently. This is important because
30% of heat loss is due to a leaky building envelope.
Insulation around windows and doors is low expansion polyurethane spray foam to create a tight air seal.
Wall insulation in your high-performance home is selected for your maximum comfort.
High-performance windows, doors, and skylights keep the heat in during the winter and out during the summer.
Electrical and Plumbing
All of the conveniences, without all the energy costs.
LED pot lights that deliver up to 100,000 hours of use, to be installed.
Low flow fixtures installed throughout.
High-Efficiency Hot Water Delivery System installed.
Healthy Living and Sustainability
Breathe easier and healthier.
Ducts are closed during the construction process and professionally cleaned before you move in, ensuring the air in your home is clean and free from dust and contaminants.
Envelope air tightness in all Great Gulf homes are third-party verified with an on-site blower door test.
Some items may be upgraded. Specifications are subject to change without notice. See sales representative for details. E. & O.E.
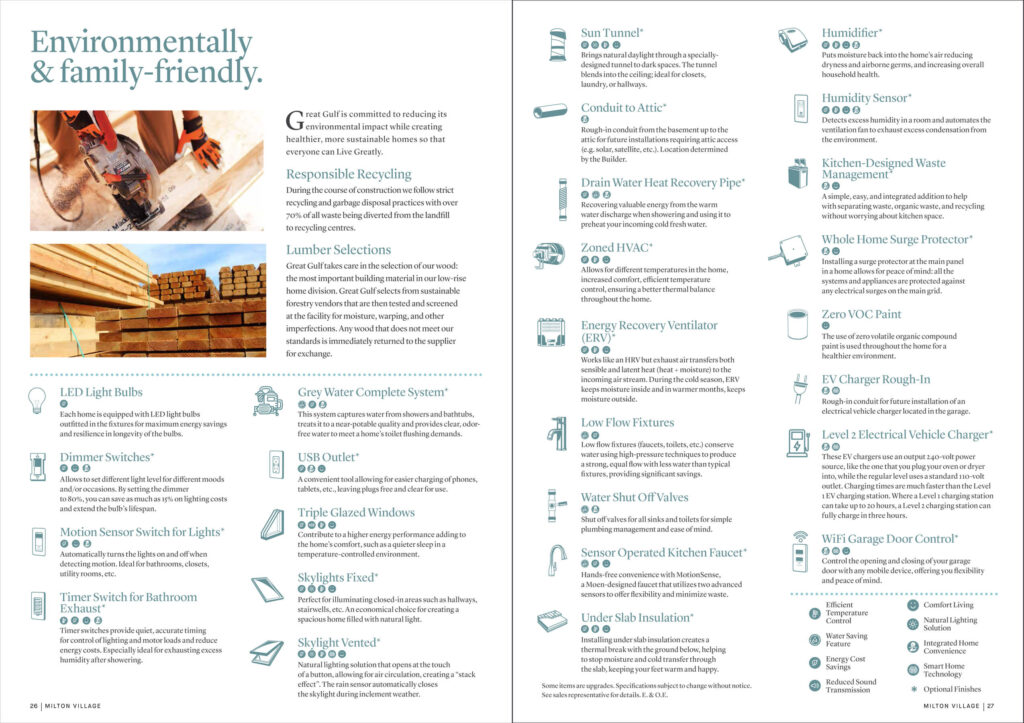
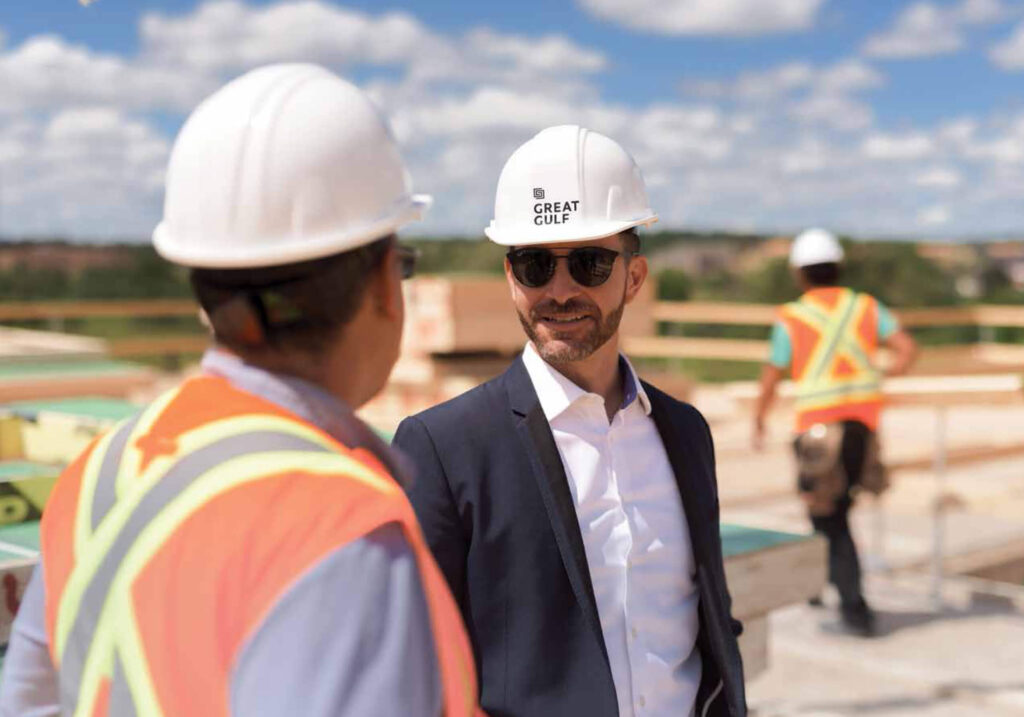
The future of home building is now.
Seamless, state-of-the-art and synergistic. This is an entirely new approach to home building.
Your Great Gulf Milton Village home is built using H+ME Technology. An approach where every finite detail is aligned – every system and component are designed to perform in perfect harmony with one another to build your home the way it was imagined.
H+ME Technology
Designing and Engineering, in Perfect Harmony
Architects begin with a vision: our proprietary 3D modelling system turns it into a functioning reality. With the help of this advanced building design software, we virtually construct and deconstruct every new home design – from the overall structure and layout to the specifics of heating and ventilation, electrical and plumbing before a single board is cut.
The Science of Building
Automated robotic framing machines perform many of the key steps of material preparation, manufacturing and assembly, ensuring precise consistency. The pre-assembly also occurs inside our dedicated facility, taking a fraction of the time it takes with a traditional build and ensuring harsh weather conditions don’t impact the quality of materials or construction.
Precision Execution
H+ME Technology’s advanced process ensures tighter gaps and fewer seams aiding to reduce energy consumption and material waste during construction by up to 70%. After a decade of applying the science of H+ME Technology to new home construction in Canada, H+ME Technology has earned
a reputation as one of the most sought-after names in the industry and the brand more buyers look for when purchasing a home. This name not only assures you that you have purchased a precision-built home, but also assures future buyers of its value.
Leaders Lead
H+ME Technology represents the industry’s best and was recently recognized with a CSA (Canadian Standards Association) Certification for its Prefabricated Panels. The CSA mark is internationally recognized and can be found on billions of consumer products. Great Gulf is proud to be implementing this advanced technology and offering homeowners a superior built home.
Building great spaces.
Life is all about spaces. You need space to grow. Space to think. A space to live in and sometimes, you just need a space of your own.
Great Gulf began in 1975 with a belief that we weren’t just building homes but creating spaces. From our first lot in Cambridge to residential, commercial and recreational developments in 27 cities across North America, we’ve come a long way. While a lot has changed in that time, one thing hasn’t: our unwavering
commitment to building spaces that inspire people to live greatly.
With an unparalleled dedication to every customer for more than 40 years and over 80,000 homes, we celebrate a well-earned reputation that can only be described with one word: GREAT.
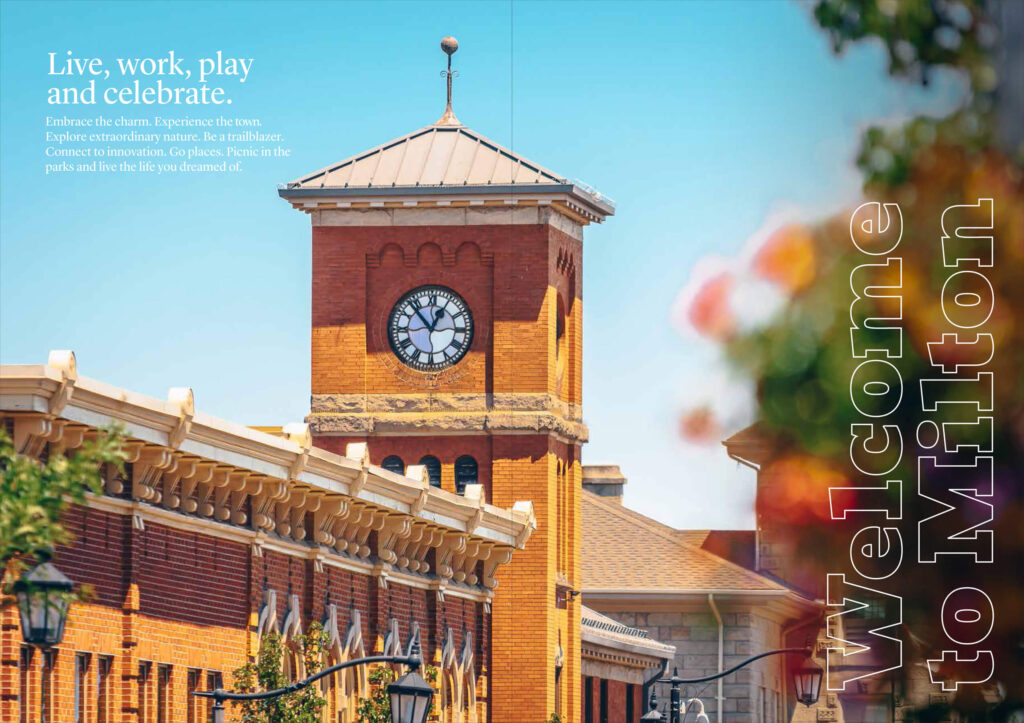
Live, work, play and celebrate.
Embrace the charm. Experience the town. Explore extraordinary nature. Be a trailblazer.
Connect to innovation. Go places. Picnic in the parks and live the life you dreamed of.
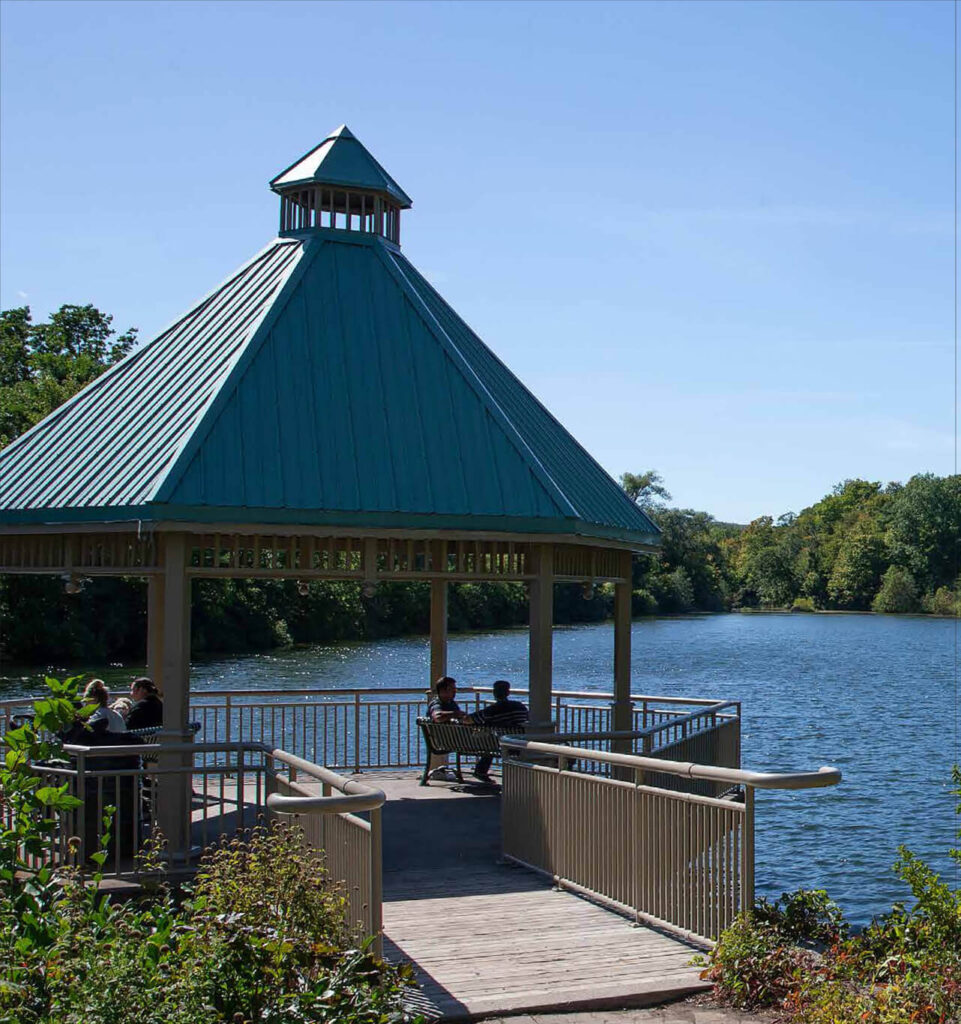
Building in Milton for over 15 Years.
There are certain attributes, qualities, and must-haves that go onto “the list” of what makes a location a great place to live. There’s also the intuition and insight in recognizing the potential of an emerging area and developing it to fruition.
Great Gulf identified Milton’s “it factor” early on, and the rest, as they say, is history. Building in Milton since 2004, this location presents an idyllic setting that brings together the best of small-town charm, abundant nature, and everyday urban conveniences all together in an enviable lifestyle that people are celebrating.
Arbor Peaks, our most recent addition to Milton is an inspiring residential master-planned community comprised of towns, semi-detached and single-family homes set against the rich backdrop of Milton’s breathtaking escarpment.
As Milton becomes one of the fastest-growing locations in Canada, Great Gulf is excited to grow and develop alongside this absolutely great place to live.

Milton – Great stories start here.
As one of the most up-and-coming destinations for modern living, Milton is where it’s at. Few locations can boast such an ideal blend of country charm and cosmopolitan convenience. Add to that a home base that is booming in business and building for the future, while preserving an affordable and aspirational lifestyle.
A hotspot for nature lovers, a playground for families and a cultural hub for great shopping, dining and local amenities Milton is experiencing rapid growth. With that, there is a dedicated commitment to keeping up the infrastructure – ensuring roads, transit, recreational facilities, and communities meet all our resident’s needs. At the same time Milton is immensely proud of its heritage and maintains the same effort into creating and celebrating a beautiful diversity of art, culture, and sense of community.
Go on an epic walk. Hike a new trail, cycle all around, and climb to new heights. Be one with nature. Feel free to explore. Discover your inner artist. Catch a famous flick. Pick up something fresh. Rock out at a concert. Experience the past while living your best moments right now.

Minutes to everywhere and anywhere.

Connection is key, especially when there’s so many exciting things to do where you live. Whether it’s exploring your new town, commuting to work or visiting Toronto and surrounding area, living in Milton gets you there with easy access to the 400- series highways, a number of rail links, GO transit station and
Toronto Pearson Airport.
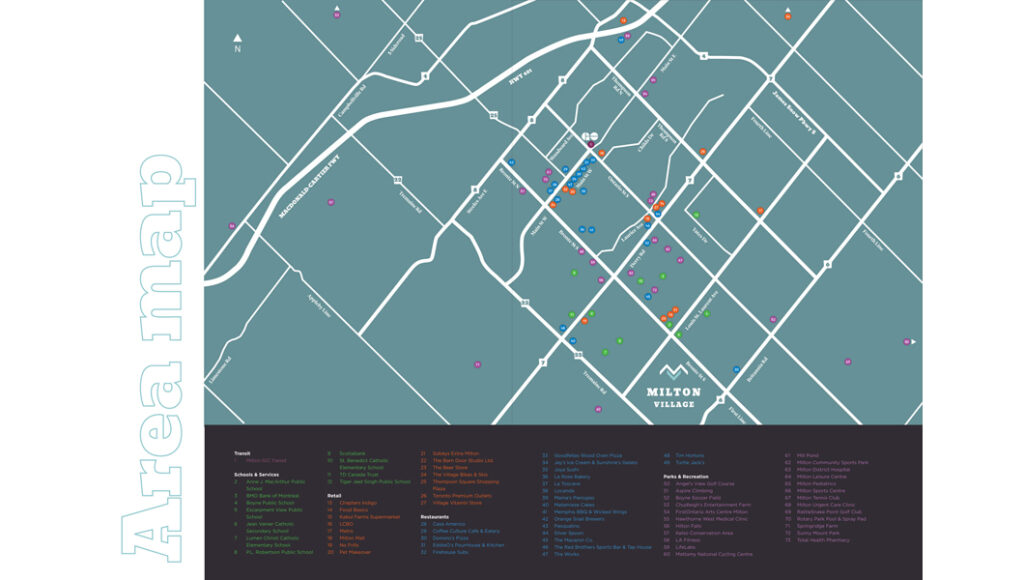


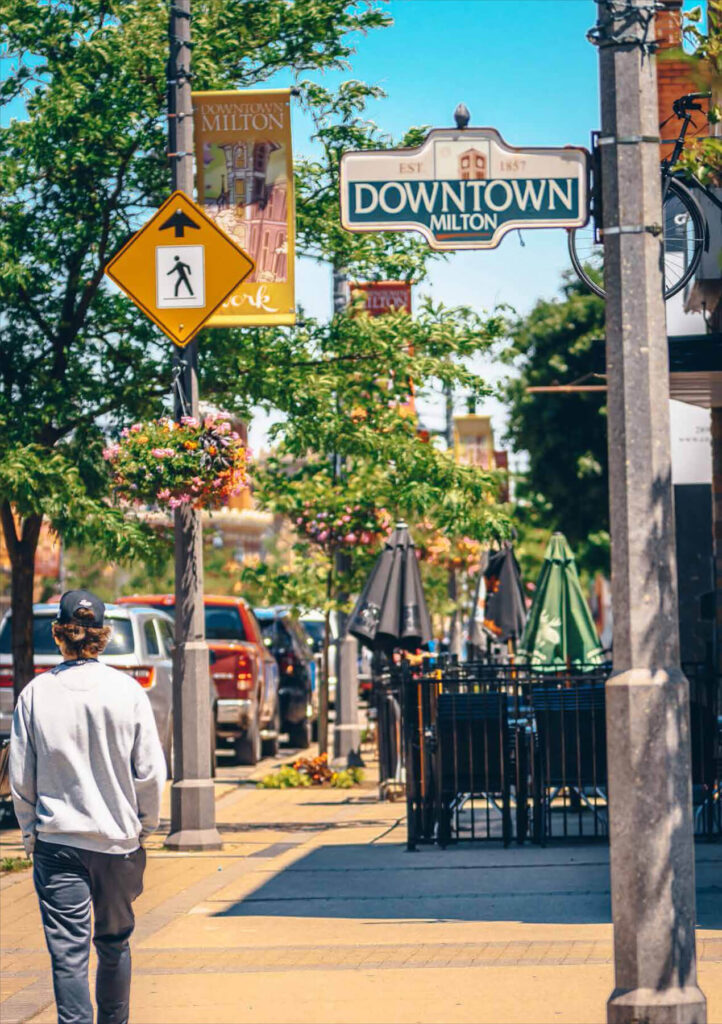
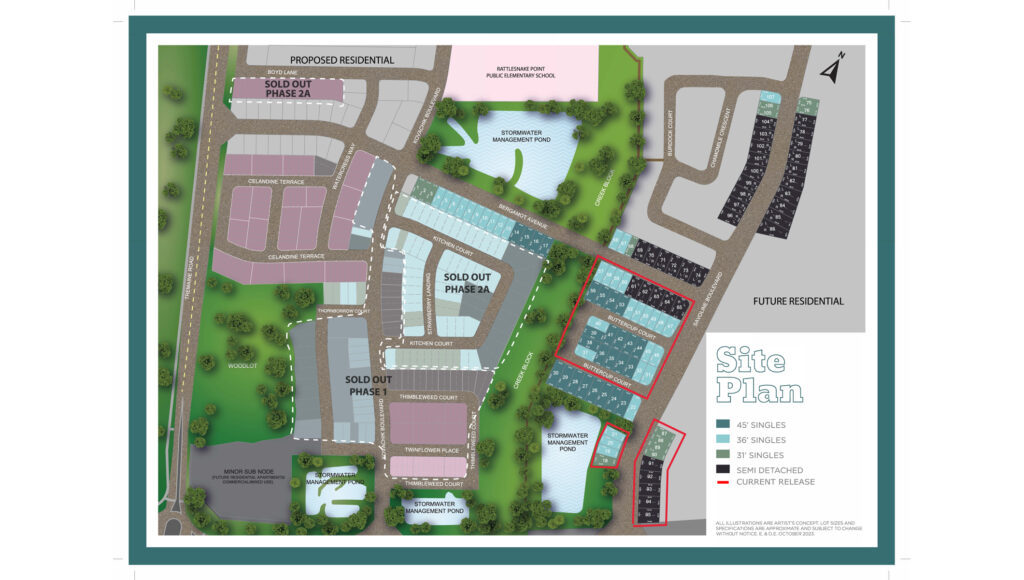
Features and finishes
GENERAL
1. All interior finishing materials are to be chosen with the assistance of Great Gulf Interior Design Consultants.
2. All materials and other selections for which the Purchaser is entitled to make a selection are to be chosen from Vendor’s samples and are as per Vendor’s specifications. Purchaser shall only be entitled to make such selections provided that the items are not already ordered or installed.
3. All exterior finishes and colours are selected by the Vendor and are subject to architectural control.
4. Homes are covered with Ontario New Home Warranties Plan Act warranty; fees to be paid for by Purchaser on closing.
6. All homes to have blower door test.
7. All homes are third party tested and inspected.
EXTERIORS
8. All model types will be principally brick construction on the first and second floors, as per applicable model elevation.
9. Some sections of the house may be constructed of architectural stone, aluminium or vinyl siding, wood or stucco, as per architectural detailing.
10. Soldier coursing, brick arches, keystones and other masonry detailing as per model/elevation.
11. All soffits, fascias, eaves and down pipes are prefinished aluminium or vinyl at the option of the Vendor.
12. Exterior house address number.
13. Self-sealing limited lifetime warranty laminate shingles.
14. Weather-stripping on all exterior doors and precast stone thresholds.
15. Fibreglass insulated front entry door and “steel-clad” side entry door (as per applicable model/elevation). Glass insert in front entry door, as per applicable/model elevation.
16. All sliding patio doors to be double-glazed, PVC, with low E glass (as per applicable model/elevation)
17. All windows are to be triple-glazed, PVC, with low-E glass. All operating windows are to be screened. All operable windows on the first and second floors will be casement throughout with decorative bars on the front elevation, as per applicable model/elevation.
18. All basement windows to be sliders, double-glazed, PVC, with low-E glass. Corrugated galvanized steel window wells may be required as per grading conditions. One (1) window in basement to be sized to allow for emergency means of egress, as per applicable model/elevation.
19. Garage overhead insulated door(s) with glass inserts as per applicable model/elevation.
20. All garage walls to be completed to drywall and primed.
21. Front, rear and side yards, if applicable to be fully sodded. Some side yards to be stone, as per grading conditions.
22. Concrete front entry steps, as per grading conditions.
23. Precast concrete slab walkway to front entry.
24. Exterior cold-water tap installed in attached garage and at rear of house, as per applicable model/elevation.
25. Basement to be poured concrete with a drainage layer system and a damp protecting footing barrier membrane.
26. Vendor will provide a two-coat asphalt driveway at a cost more particularly set out in Schedule B to the Agreement of Purchase and Sale. Driveway surface to be paved with base coat asphalt within eighteen (18) months of closing and the topcoat to be completed within the next calendar year. Vendor not responsible for minor settlement.
27. All exterior walls, interior partitions and flooring are built using H+ME Technology
28. 31’, 36’ and SEMI model types to have approximately 8 ft. ceiling heights in the basement, 9 ft. ceiling heights on the ground floor and 8 ft. ceilings on second floor, except where precluded by bulkheads.
29. 45’ model types to have approximately 8 ft. ceiling heights in the basement, 9 ft. ceiling heights on the ground floor, and 9 ft. ceilings on second floor, except where precluded by bulkheads.
30. Finished oak stairs and railings, metal pickets on main floor staircase to second floor with a choice of stain from vendor’s standard selection.
31. Two panel square style interior doors.
32. Approx. 2 ¾ “casings on all windows and doors
33. Approx. 4 1/8” baseboards (with shoe mould in tiled and hardwood areas)
34. All closets to have wire shelving.
35. Gas fireplace as per applicable model/elevation with approx. 8” marble surround and factory approved safety barrier. Fireplaces are as per applicable model/elevation only.
36. Satin nickel coloured finish hardware on all interior and exterior doors. Dead bolt on side door entry where applicable. Grip set with dead bolt on main entry door, and single lever handles on interior doors.
37. All wall paint is Zero VOC throughout the house.
38. Sprayed stippled ceiling with smooth border in all rooms except the kitchen, bathrooms and laundry room, which are smooth finish.
FLOORING
39. High performance engineered flooring system “I” – joists.
40. O.S.B. Tongue and groove sub floor glued, nailed, and sanded.
41. Approx. 3” Prefinished engineered strip hardwood flooring with choice of colour from vendors standard selection, in all areas of the main and second floor, except where shown as tile, as per applicable model/elevation.
42. Floor tile approx. 12” x 24” in foyer, kitchen, laundry and all bathrooms, or as shown on applicable model/elevation.
KITCHEN
43. Choice of finished kitchen cabinets with a dishwasher opening.
44. Single lever chrome faucet with a pull-down sprayer.
45. Approximately 2cm quartz countertops for kitchen with a square edge (No backsplash) and a double stainless steel undermount sink.
46. Stainless Steel ducted range hood fan over stove.
47. Rough-in plumbing and electrical outlet for dishwasher.
48. Wiring and receptacle for future stove.
49. Electrical outlets are located for future fridge and at counter level for small appliances.
BATH/PLUMBING
50. Choice of vanity cabinets and approx. 2cm quartz countertops with a white undermount sink in all bathrooms.
51. All bathroom(s) to have a wall-mounted mirror and vanity cabinet as per applicable model/elevation.
52. Primary ensuite bathroom to have a wall mounted mirror and vanity cabinet with one top drawer as per applicable model/elevation.
53. Primary ensuite bathroom to include a white drop-in acrylic soaker tub or a white free-standing acrylic tub with a deck mount faucet as per applicable model. Soaker tub to have a tiled deck and skirt with tile on surrounding wall approximately 18” in height.
54. Primary ensuite bathroom to contain a separate framed glass shower enclosure, preformed shower base, walls to be tiled to ceiling, per applicable model/elevation, including waterproof pot light.
55. All bathtub enclosure walls in bathrooms to be tiled.
56. All bathtubs to be white acrylic, as per applicable model/elevation.
57. All toilets are to be white, low flow efficient and regular height.
58. Exhaust fan in all bathrooms, vented to the exterior.
59. Privacy locks on all bathroom doors.
60. Single lever chrome faucets on all sinks, with low flow efficiency, except laundry tub faucet.
61. Temperature control valves in all showers.
62. Chrome towel bar and toilet paper dispenser in all bathrooms.
63. Main floor powder room to contain a vanity cabinet with approx. 2cm quartz countertop, a white undermount sink, toilet and wall-mounted mirror.
64. Shut off valves for all sinks and toilets.
65. All water lines to be polyethylene tubing throughout.
66. Rough-in three-piece plumbing in basement for future bathroom (drains only, no water lines).
67. Sump pump provided in all basements.
LAUNDRY
68. Second floor laundry room equipped with floor drain as per applicable model/elevation.
69. Laundry room to have free-standing laundry tub with a two-handle laundry faucet as per applicable model/elevation.
70. Plumbing and electrical outlet for future washing machine.
71. Dryer vent and electrical outlet for future dryer.
ELECTRICAL
72. 200 amp. electrical service.
73. Copper electrical wiring throughout.
74. Electric light fixtures with LED bulbs provided in all rooms except living room, as per applicable model/elevation.
75. Exterior cast aluminium lights with LED bulbs at all exterior doors, as per applicable model/elevation.
76. Two exterior waterproof ground fault circuit Interrupter (GFI) electrical outlets: one (1) at the rear of the house and one (1) in the porch area.
77. White decora style switches throughout.
78. Electrical outlet for future garage door opener(s). One outlet for each garage door.
79. Smoke detectors with strobe light hard wired to the electrical system, as per applicable code requirements.
80. Combination smoke detector/carbon monoxide detector hard wired to the electrical system, as per applicable code requirements.
81. Doorbells to be installed at front entry /side entry doors as per applicable model.
82. Rough-in vacuum system, located in the basement for future connection as per applicable model/elevation.
83. One electrical outlet with two USB ports located in breakfast room
84. One CAT6 capped outlet in family room to accommodate TV & Internet.
85. One CAT5 capped outlet in family room to accommodate telephone
86. Rough-in conduit for future installation of an electric vehicle charger located in the garage.
87. A single ground fault interrupter (GFI) protected electrical outlet in all bathrooms.
88. Rough-in conduit for future solar energy
HEATING, AIR CONDITIONING & INSULATION
89. Direct vent gas-fired high-efficiency forced air furnace with ECM (Electronically Commutated Motor) and includes a programmable thermostat installed. Hot water heater on a rental basis. Note: All mechanical equipment locations may vary from plan.
90. Heat Recovery Ventilator (HRV) as per the Ontario Building Code requirements
91. HVAC ducts are sized for future addition of air conditioning.
92. All insulation to be as per the Ontario Building Code requirements.
93. Basement insulation to be installed to within approximately 8” above the basement slab in the basement area. Note: Basement walls are not strapped.
94. Spray foam insulation to garage ceiling below any habitable space above.
WARRANTY
Your New Great Gulf home is guaranteed against major structural defects for up to 7 years. Great Gulf Homes is a registered builder with the Tarion Warranty
- Principal and Interest
- Property Tax
- HOA fee

