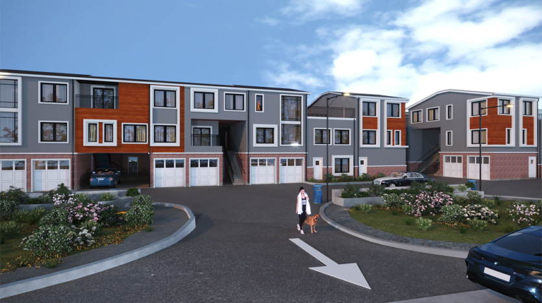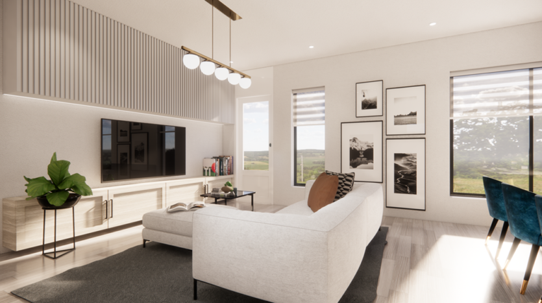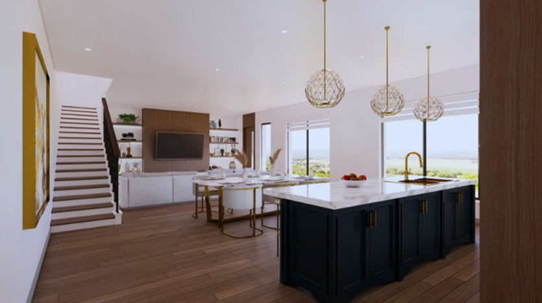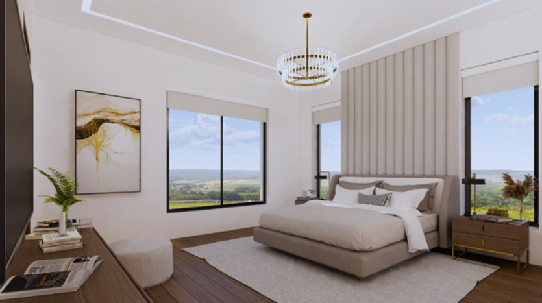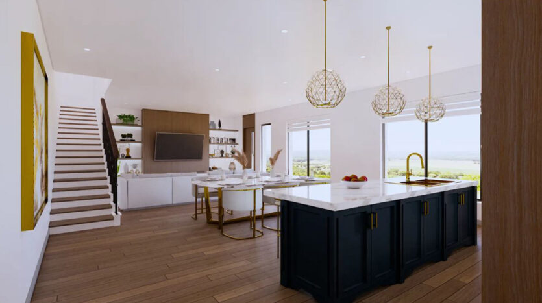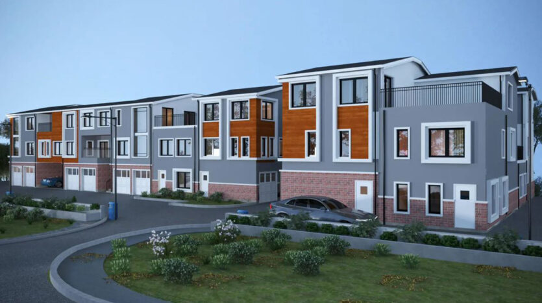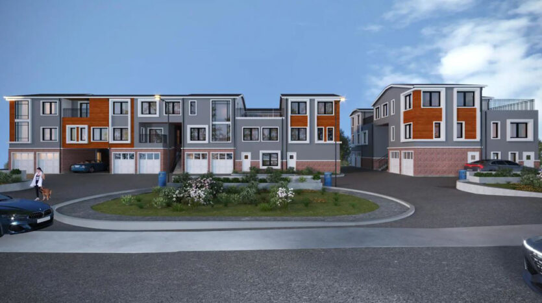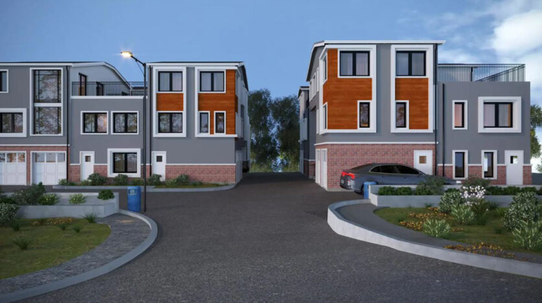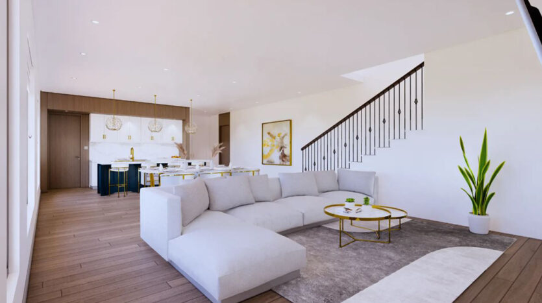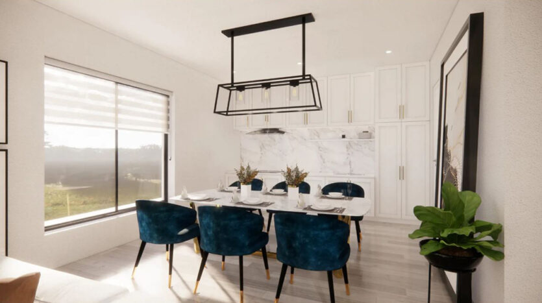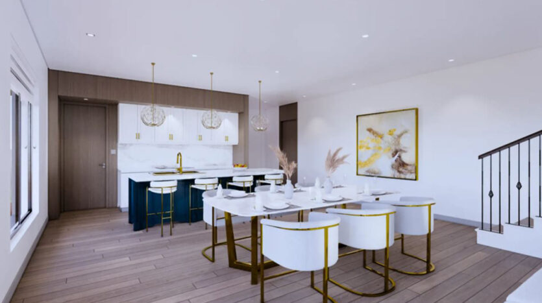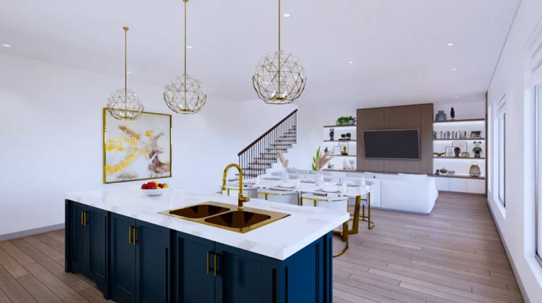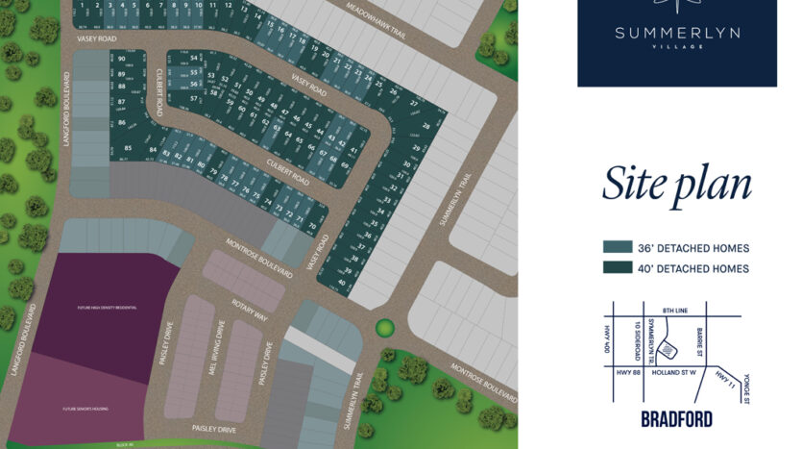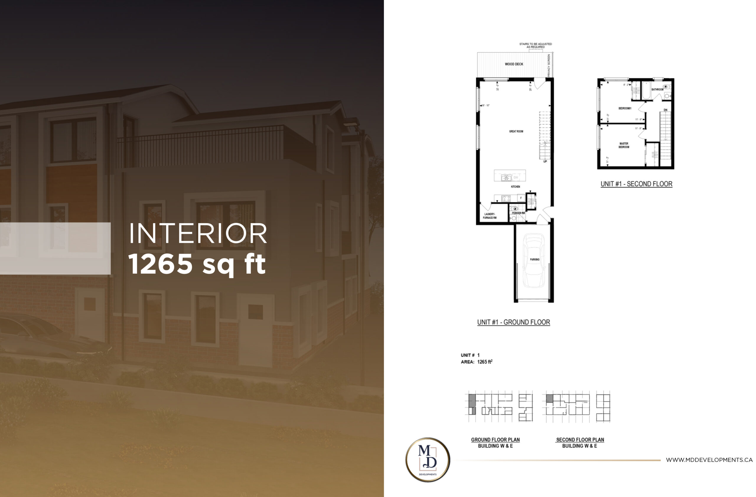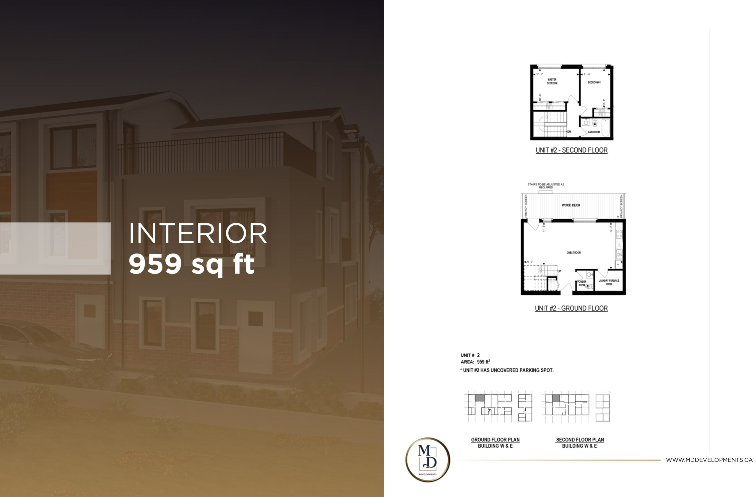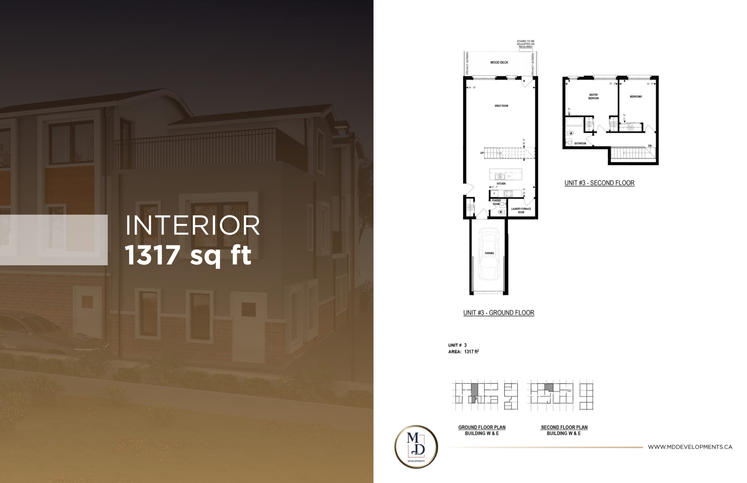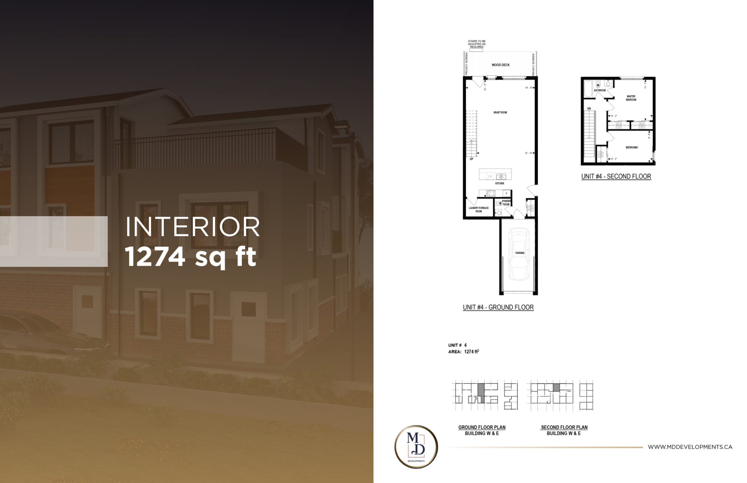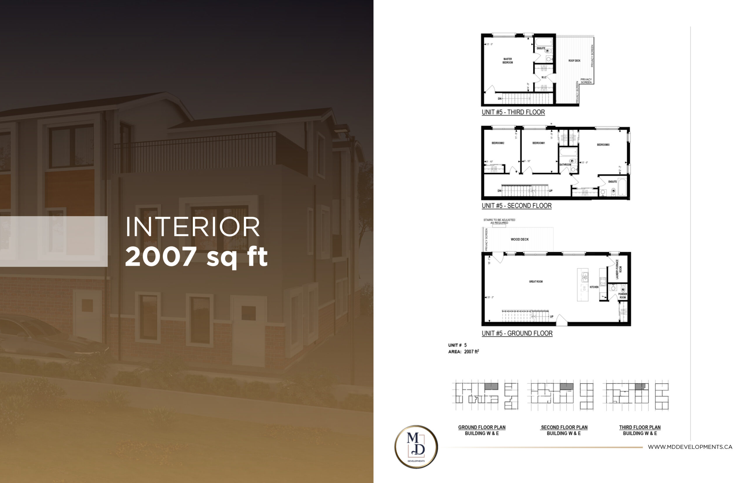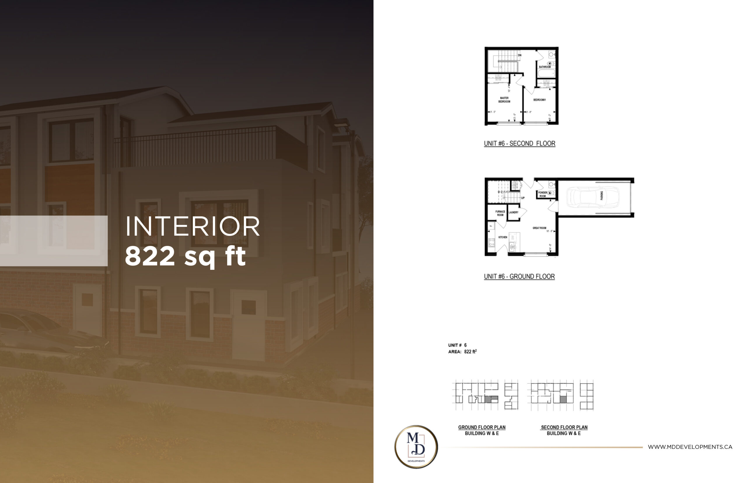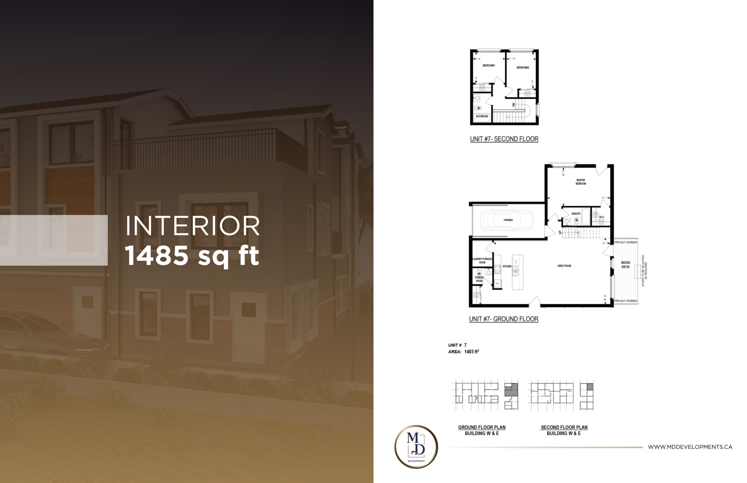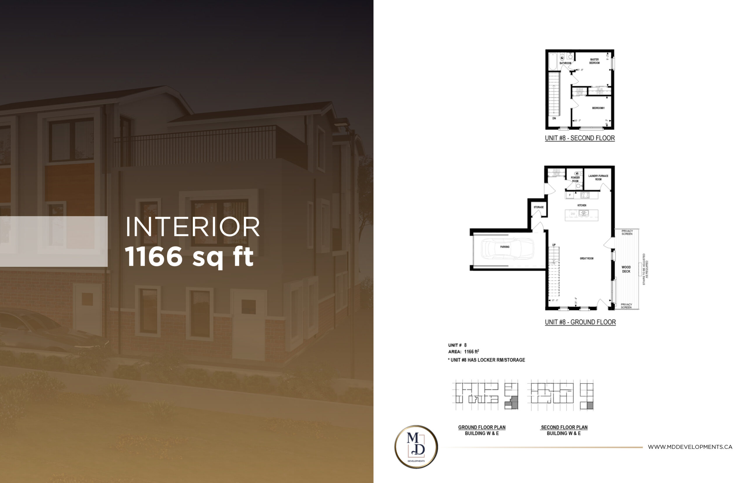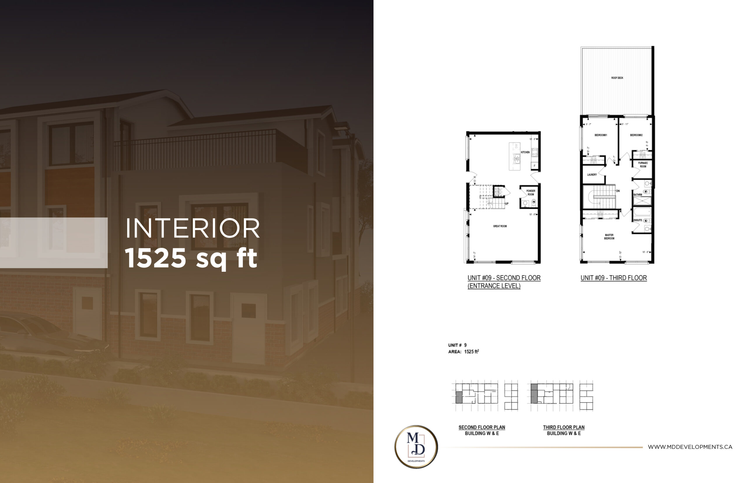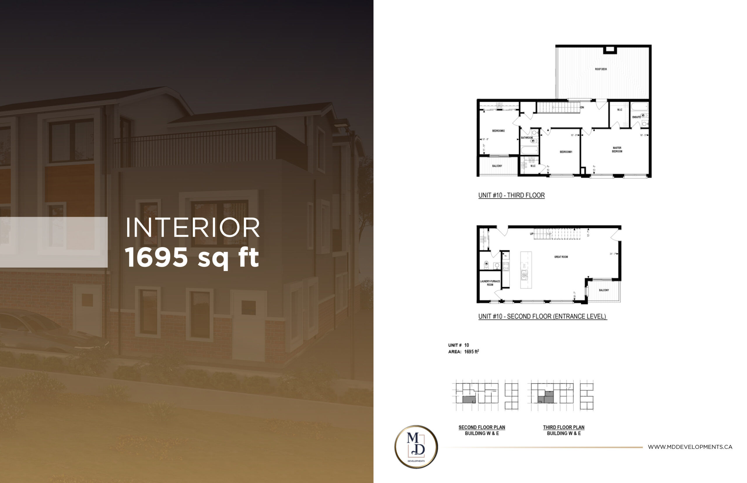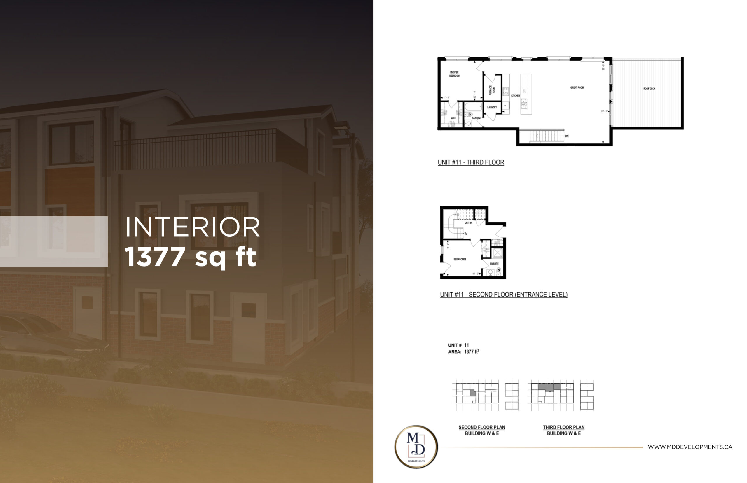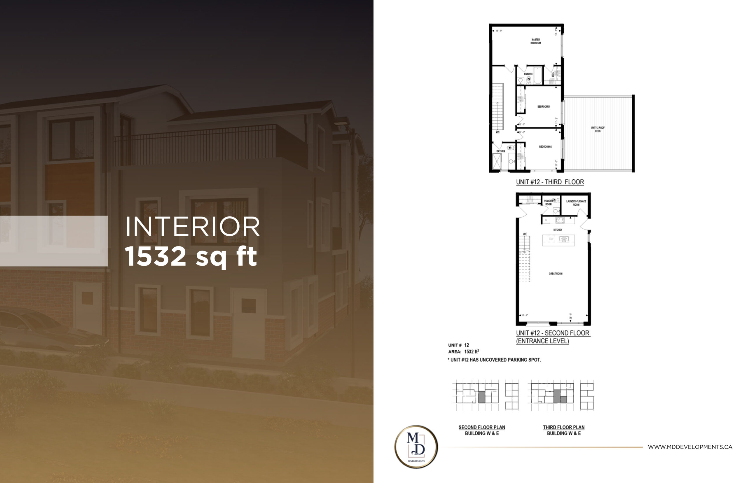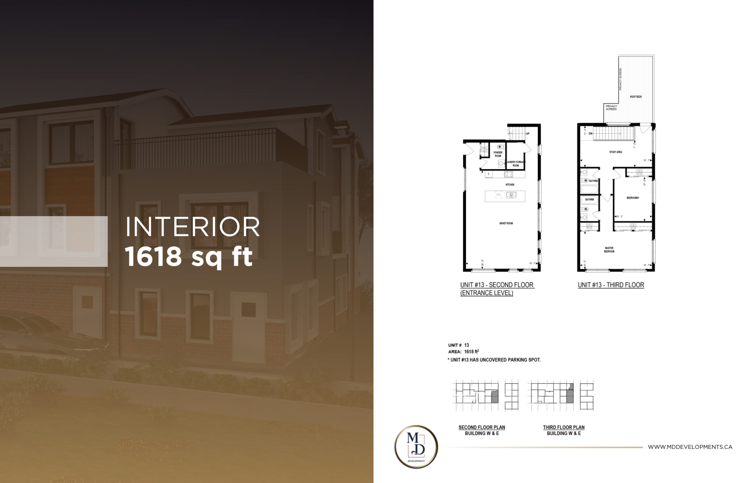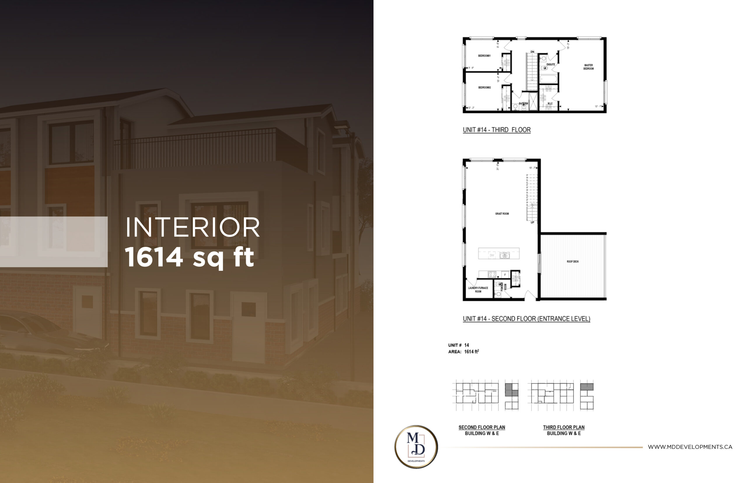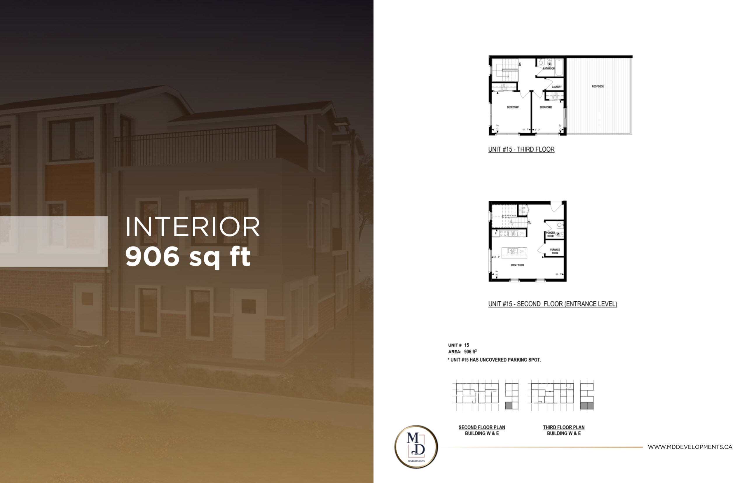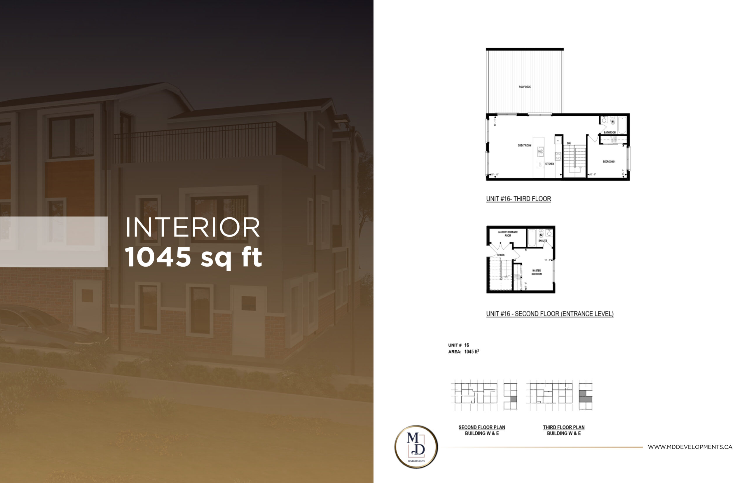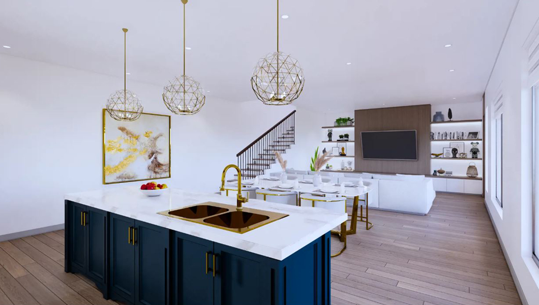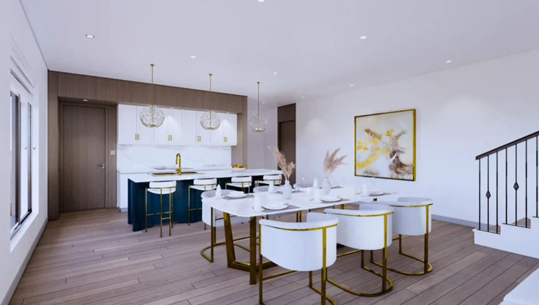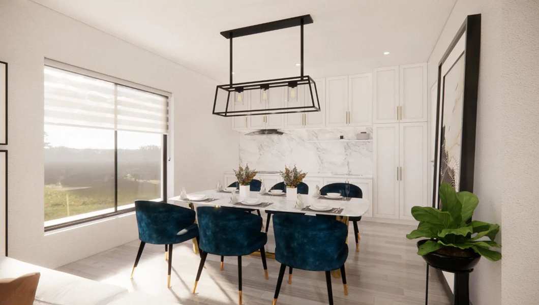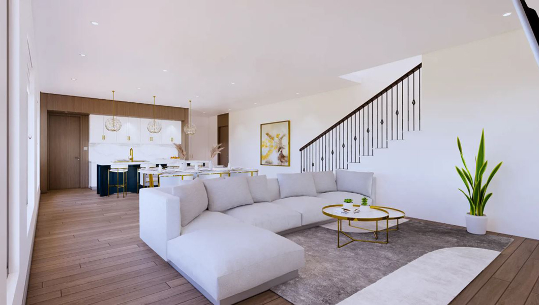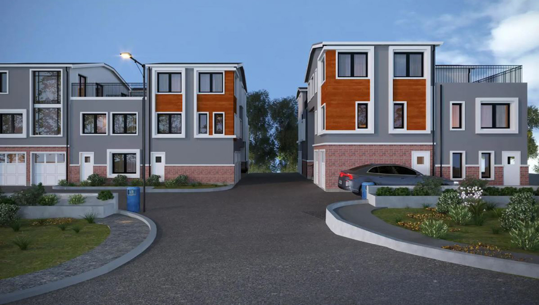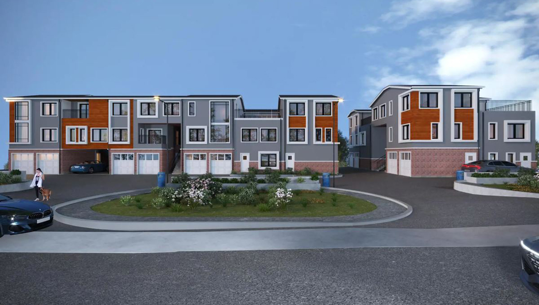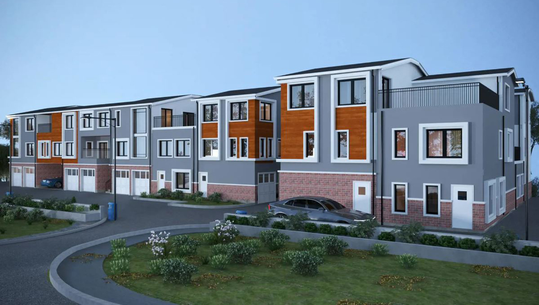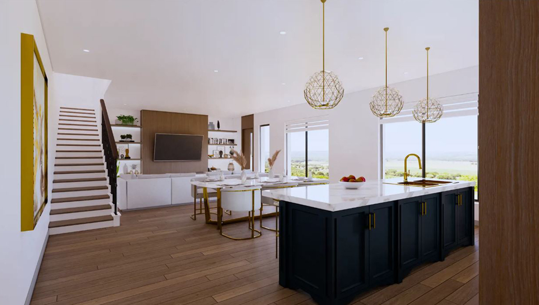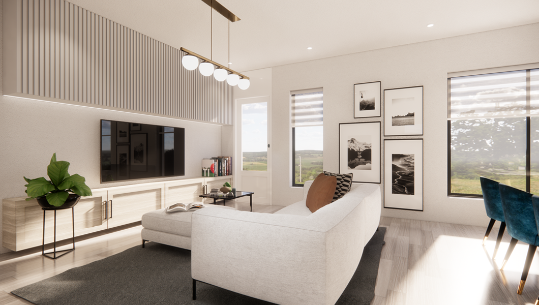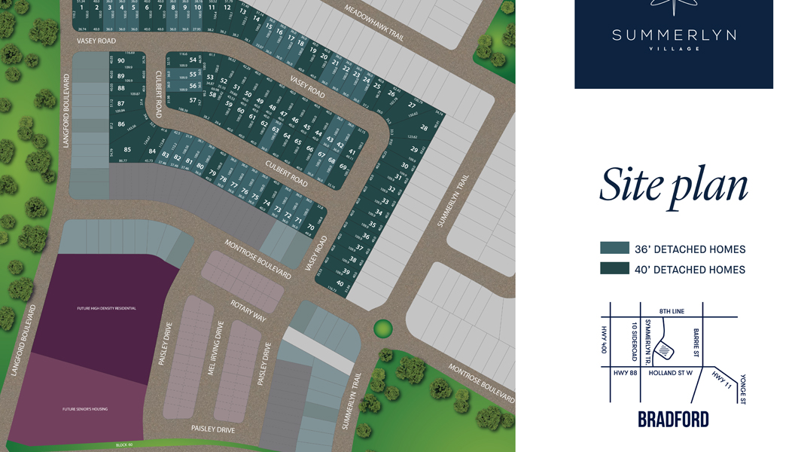Overview
- 4 Bedrooms
- 1 Garages
- 2,000.00 ft2
- Year Built: 2023
Description
A Modern-Living Luxury Townhome
to call your own…
Stone Niagara MD DEVELOPMENTS INC. Thorold Stone Road is a collection of 16 stacked townhomes located at the apex of the cities most converging neighborhoods at 6693-6719 Thorold Stone Road east of Dorchester Road, in Niagara Falls, just a few minutes from Queen Elizabeth Way, and Fallsview. This prime location is surrounded by a new community of shops and restaurants, of this quaint Niagara Falls community.
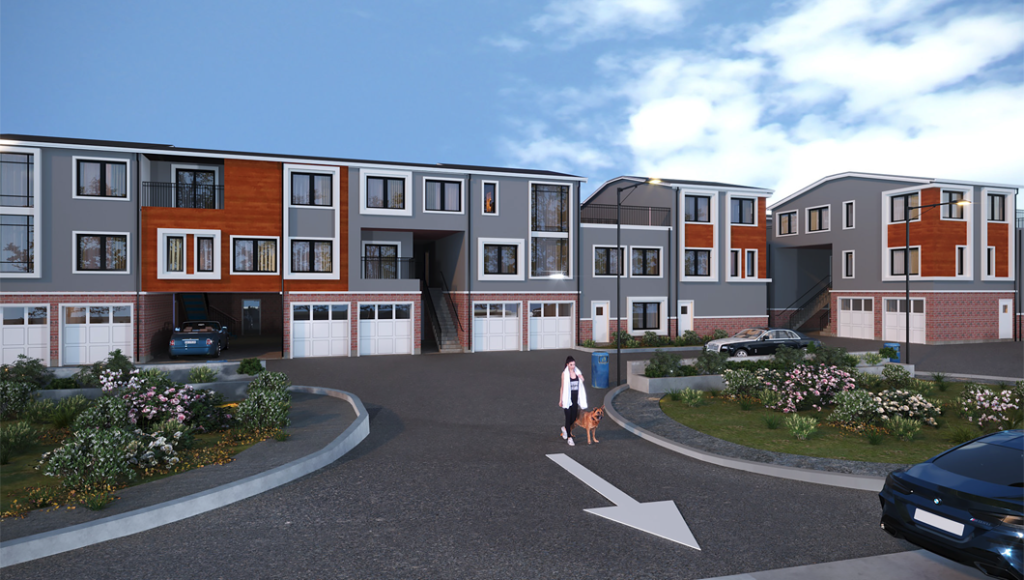
MD DEVELOPMENTS INC. | Stone Niagara
MD Developments INC. is a HRCA registered home builder in Ontario. MD Developments INC. is offering adjoining townhomes in Niagara Falls with a unique contemporary vision creating seamless designs seen throughout each suite.
MD Developments Inc. has immense dedication to their clients and expertise in designing. We are with you each step of the way developing and marketing to ensure a home that meets your lifestyle and budgeting needs.
MD Developments Inc. aim is to rise above and beyond basic standards with the goal of delivering the remarkable quality that each homeowner deserves.
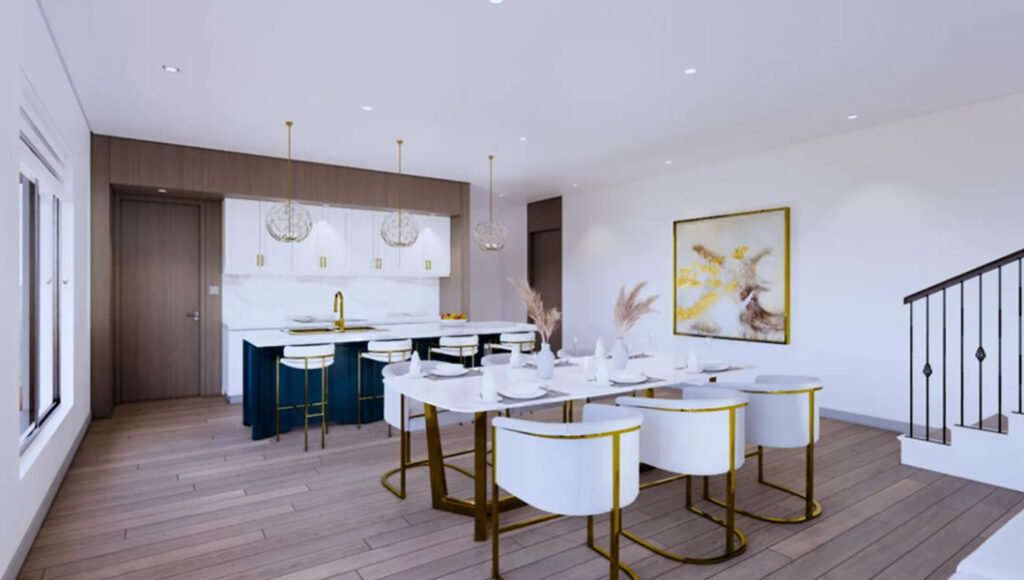
THE MODERN AND URBAN DESIGN OF THOROLD STONE.
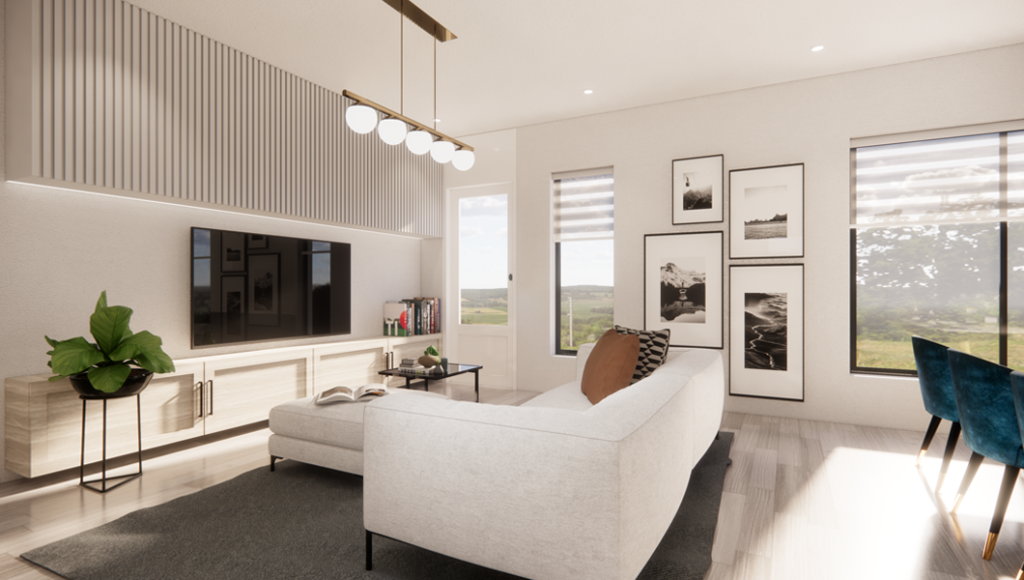
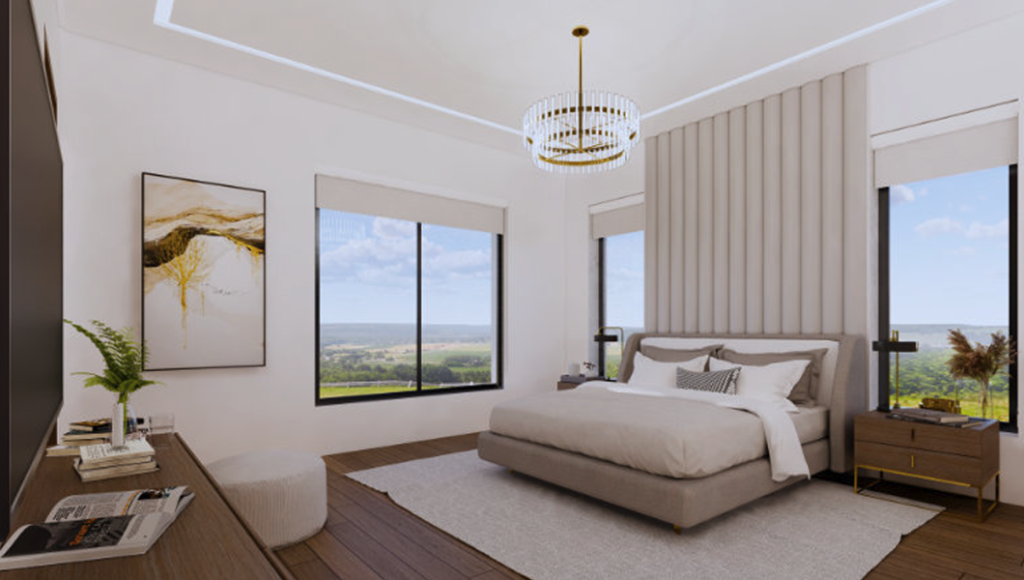
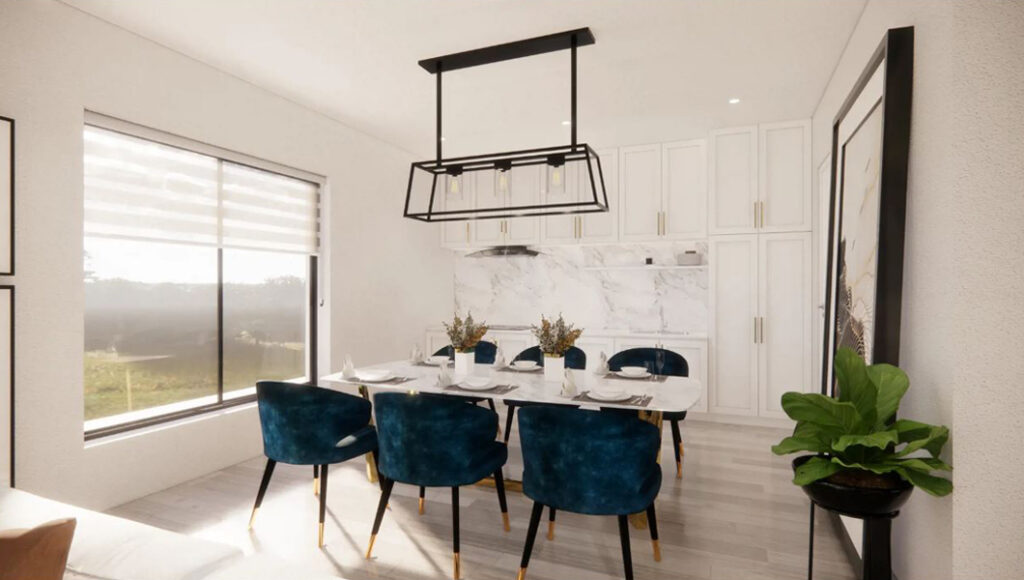
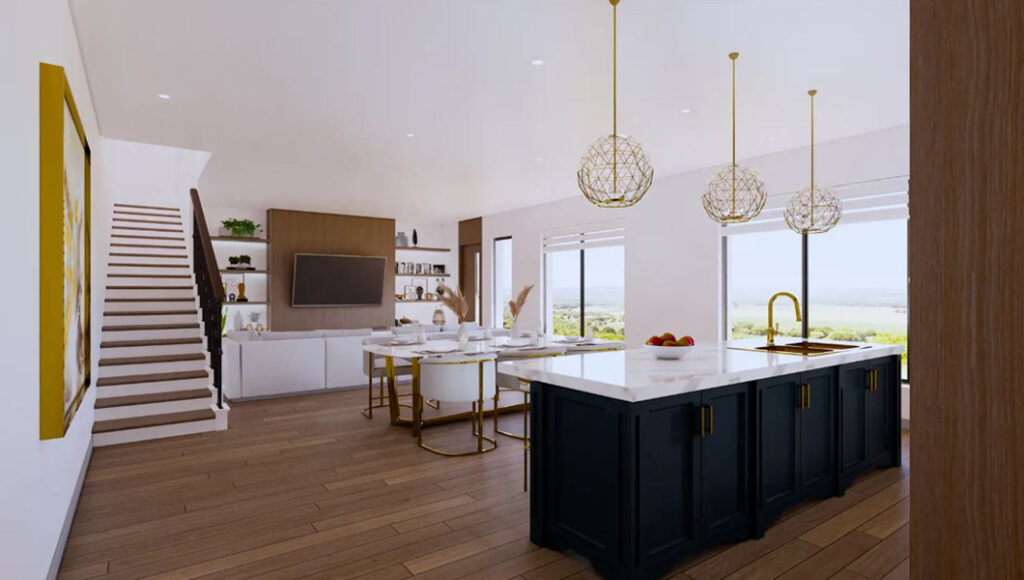
DEPOSIT STRUCTURE..
$5000 Deposit on signing
Balance of 5% in 30 Days
Balance of 2.5% during Occupancy
Payable to Gordin & Tarr LLP, In Trust
NIAGARA IN THE FUTURE…
Discover the people, history, culture and endless breathtaking landscapes with quaint areas radiating rural charm, small towns and historic main streets.
Over 12 million local tourists visit Niagara .
Stone Niagara houses 101 wineries with the impressive escarpment, the most famous water-falls, and Fallsview nightlife, 42 conservation areas,
Migrant Flow: GTA residents are moving and retiring in Niagara Falls with Toronto only being a short drive away, and with GO trains expanding in Niagara by 2023, soon it will be easier to get to Union Station from
Niagara Falls. As well as the cost of homes of average square footage to be 40% of the cost of Toronto.
Niagara Property Value has increased to 18% in 2021.
Niagara is on its way to being the new development hub, there are a few multi-million dollar projects in progress one is the New South Niagara Hospital scheduled to open in 2026 and will be located at the intersection of Bigger Road and Montrose Road in Niagara Falls will extend care services in the region, replacing old infrastructure with high-tech facilities and enabling better, more connected care.
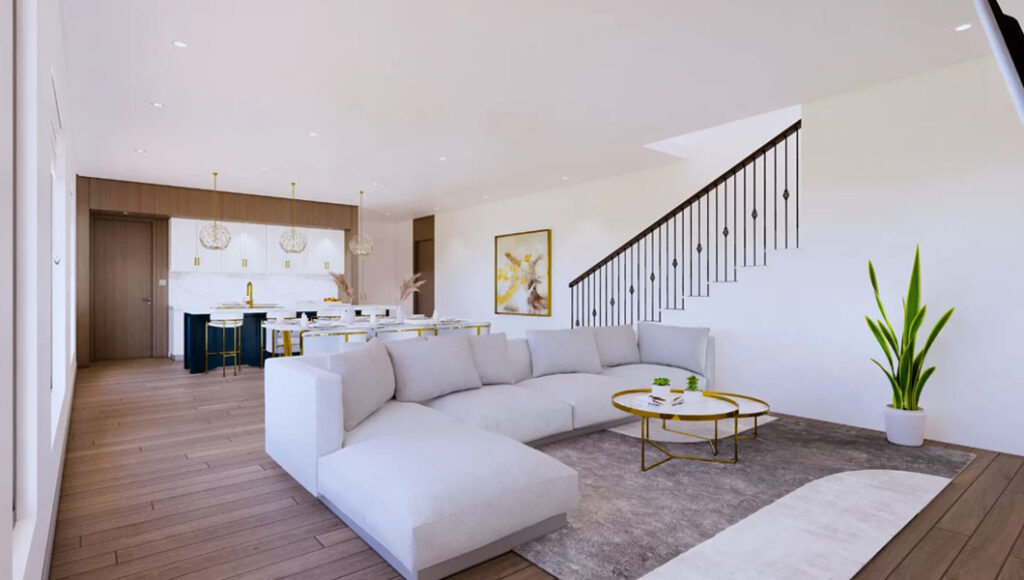
LUXURY LIFESTYLE. | Stone Niagara
The contemporary design of MD Developments will leave you breathless, every space from the unit layouts are both luxurious and useful from the open spaces, open balconies with spacious bedrooms, laminate floors and stone countertops with plenty of windows illuminating in natural light in every room. Each suite is individually curated allowing natural light to permeate every room and designed to create space and more square footage. Stately and elegant. Thorold Stone Road townhomes are well-designed examples of contemporary modern living. Its well-appointed and luxurious interiors make this an ideal homeowner experience or investment with limitless rental opportunities.
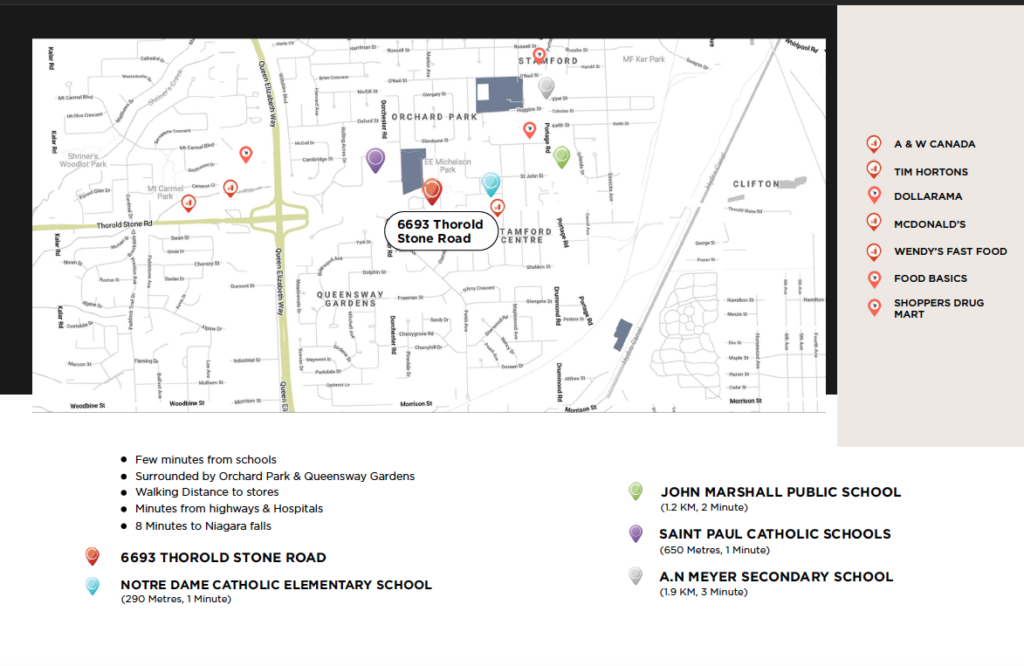
- Principal and Interest
- Property Tax
- HOA fee

