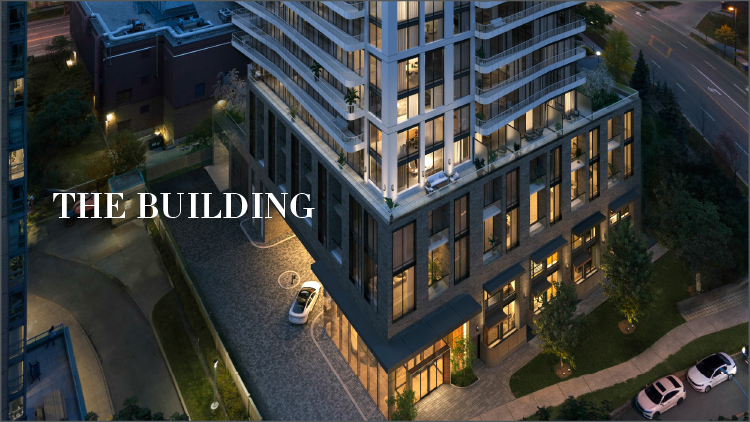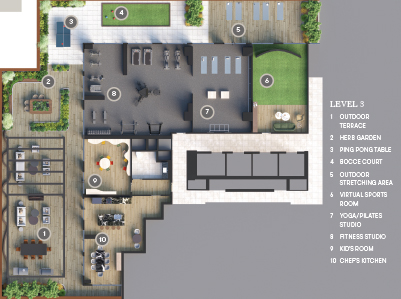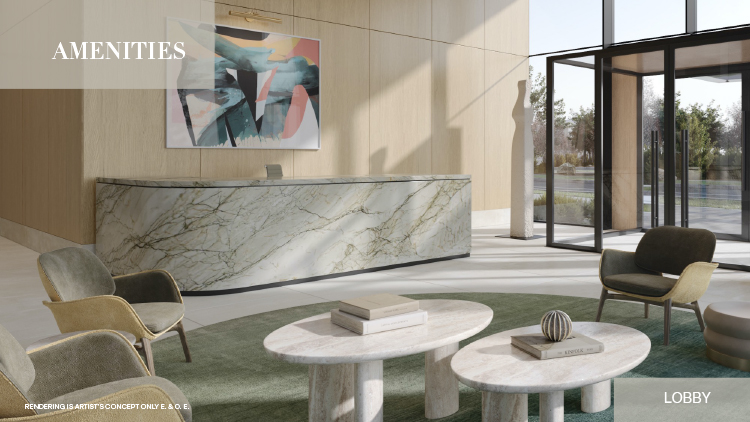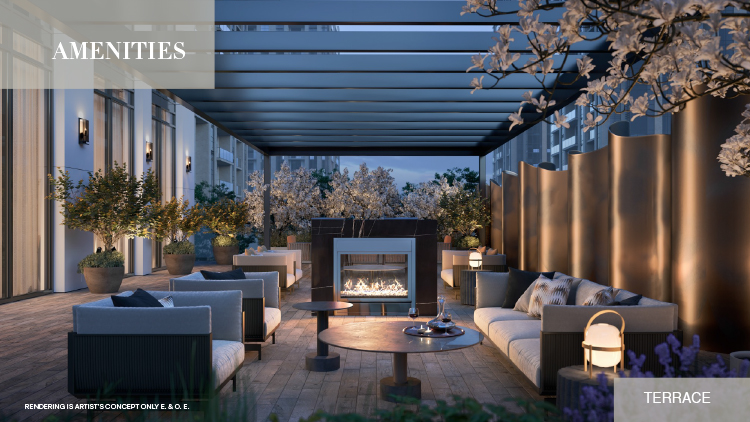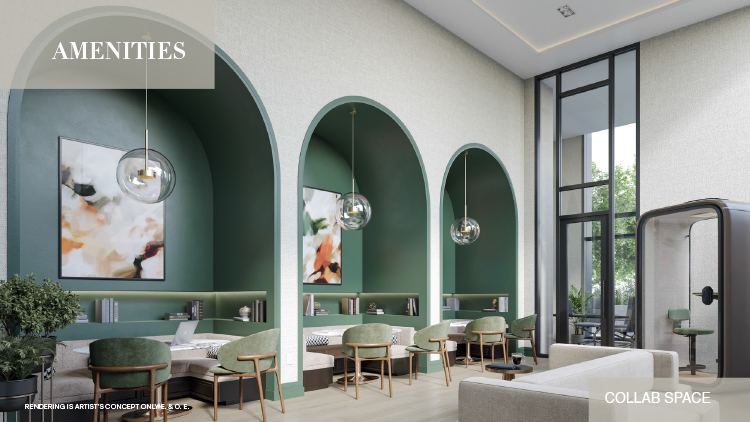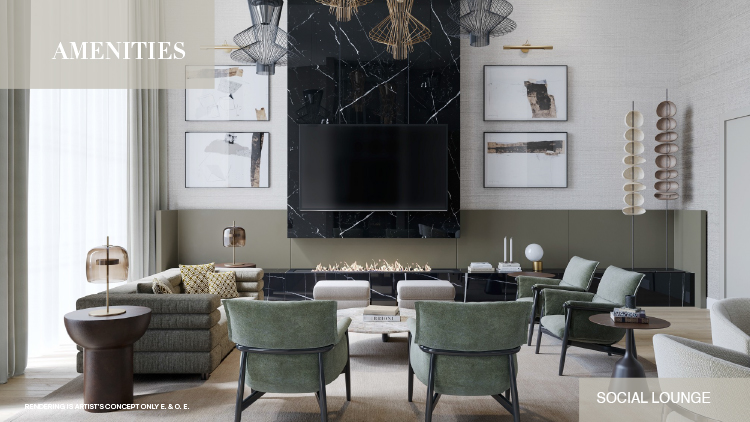Overview
- 1 Bedrooms
- 2 Bathrooms
- 693.00 ft2
- Year Built: 2025
Description
Developments and buildings across Toronto’s major or iconic locations.
Advancing a pipeline of some of the city’s best sites, totaling over 4 million sq.ft.
A Canadian industry leader with international roots, founded in 2008.
Experience developing over 10 million sq.ft. of mixed-use space in Europe under TriGranit.
Belief in architecture, location, and design all matter, and so do personal connections, trust, and strategic relationships.
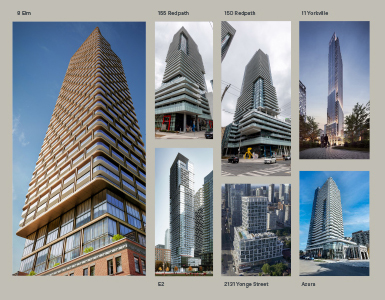
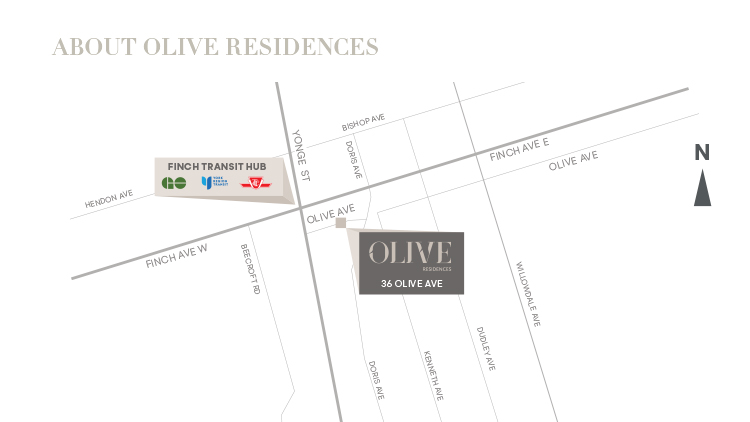
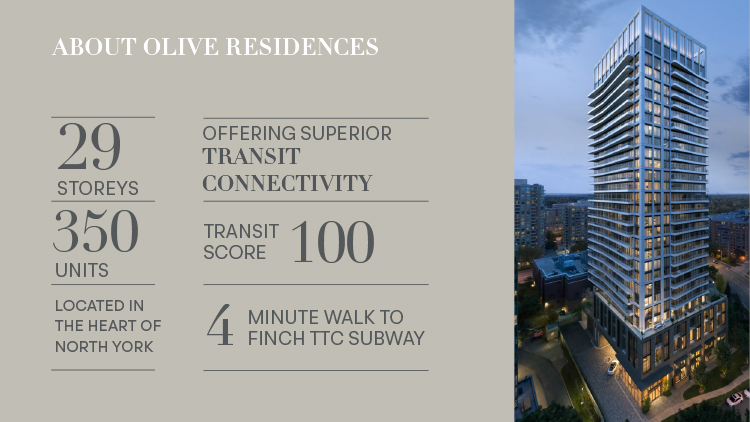
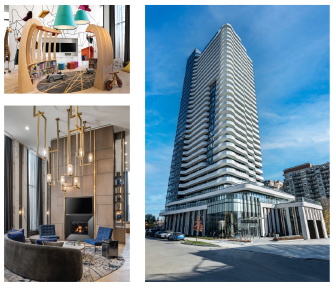
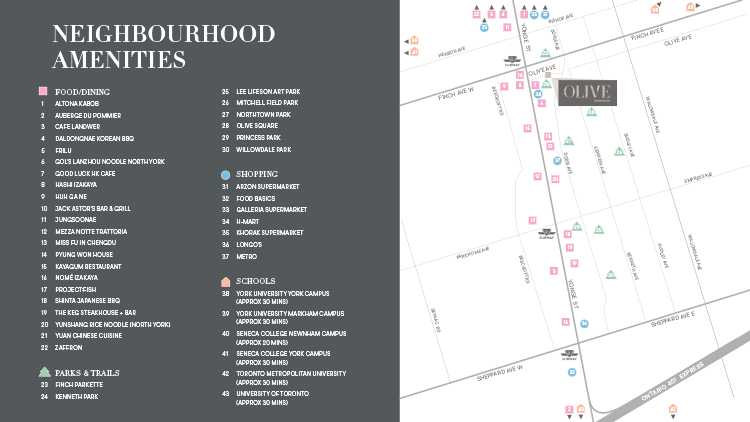
FEATURES & FINISHES
Bathroom
- Choice of oversize porcelain tile** flooring
- Choice of oversize porcelain** wall tiles in
tub/shower enclosure - Integrated solid surface countertop and sink
- Vanity mirror with integrated LED lighting
- Rain style shower head with contemporary
lever style vanity faucet - Overhead pot lights and pot lights above
bathtub or shower - Double lever designer polished chrome
bathroom faucet
General
- Approximately 9’ smooth finish ceilings in principal rooms excluding
bulkheads* - Approximately 11’ smooth finish ceilings in principal rooms excluding
bulkheads on floor 3* - Approximately 10’ smooth finish ceilings in principal rooms excluding
bulkheads on penthouse floor* - Contemporary-style doors with designer-series hardware
- Choice of wide-plank engineered laminate flooring throughout main living
areas and bedrooms.* - Capped ceiling light fixture outlet in dining room* and den*
- Front-loading stacked washer and dryer
- Custom designed solid core entry door with security view-hole
- Outdoor electrical outlet on balcony*
- 24 hour concierge
- Individual suite water and electricity metering
Kitchen - Choice of premium quartz countertop**
- Choice of premium quartz, glass or porcelain backsplash**
- Choice of custom designed European style kitchen cabinetry in a selection
of door finishes and soft-close motion drawers** - Under-mounted single-bowl stainless steel sink with single-lever faucet
- Fully Integrated European style appliances with refrigerator, electric cook top
and oven, dishwasher, microwave, and exhaust hood** - Designer overhead track lighting
Bathroom - Choice of oversize porcelain tile** flooring
- Choice of oversize porcelain** wall tiles in tub/shower enclosure
- Integrated solid surface countertop and sink
- Vanity mirror with integrated LED lighting
- Rain-style shower head with contemporary lever-style vanity faucet
- Overhead pot lights and pot lights above the bathtub or shower
- Double lever designer polished chrome bathroom faucet
Heating and Air Conditioning - Smart thermostat
- Individually controlled, on-demand heating and air conditioning system
- Heat recovery ventilation system included
Address: 36 OLIVE AVE, NORTH YORK
City: North York
State/County: Ontario
Zip: M2N 7E6
Country: Canada
Open In Google Maps
Property Id : 19084
Price: Starts From: $ 853.9K
Property Size: 693.00 ft2
Rooms: 1
Bedrooms: 1
Bathrooms: 2
Developed By: CAPITAL DEVELOPMENTS
Completion Year: 2025
Available from: 2025
$ 4,378.11
per month- Principal and Interest
- Property Tax
- HOA fee
$ 3,310.74

