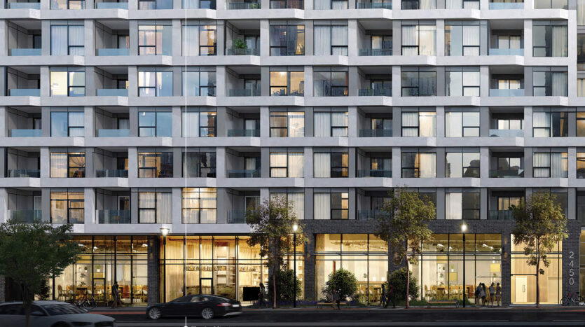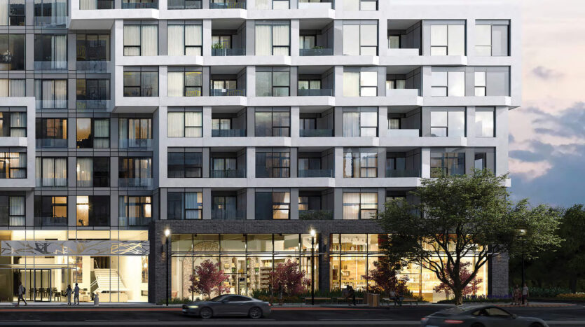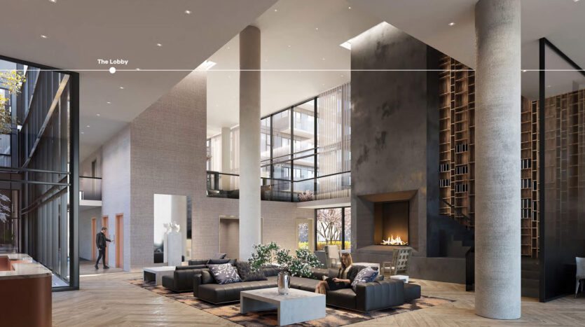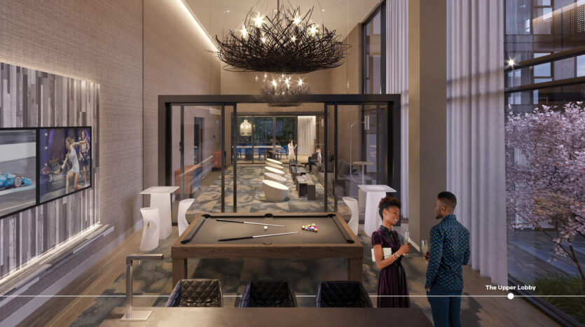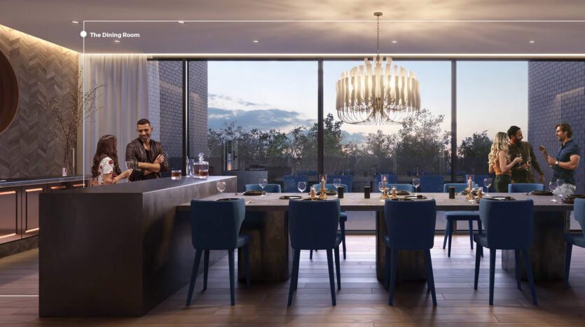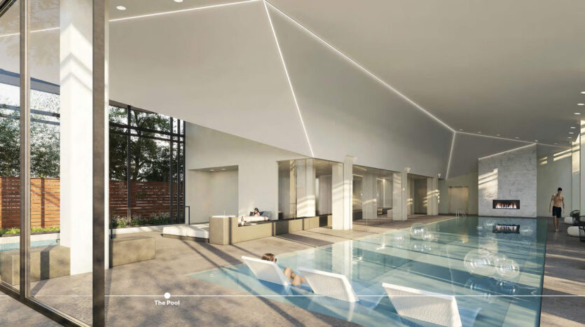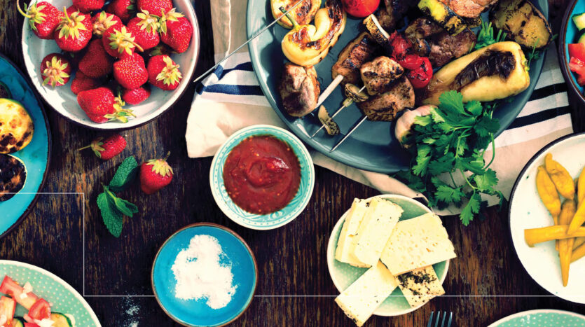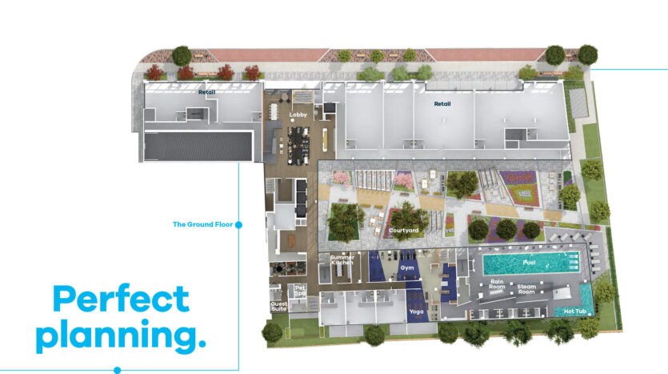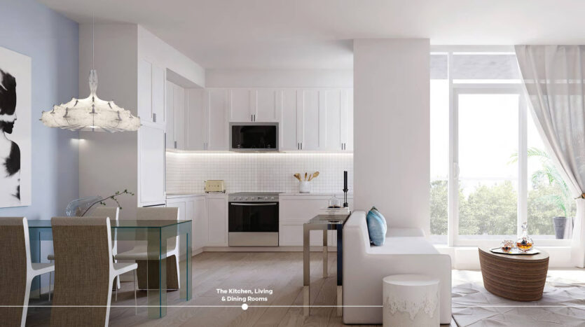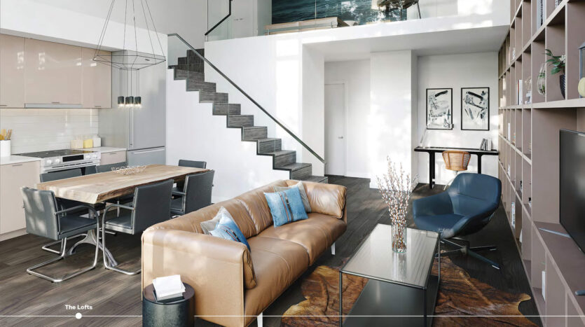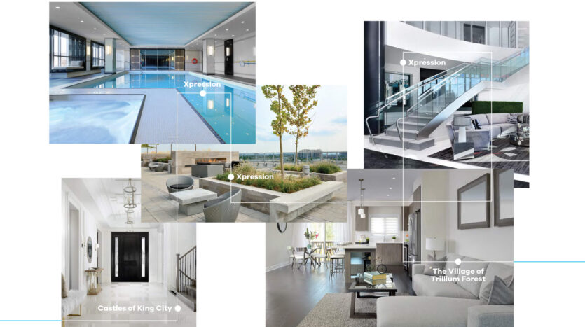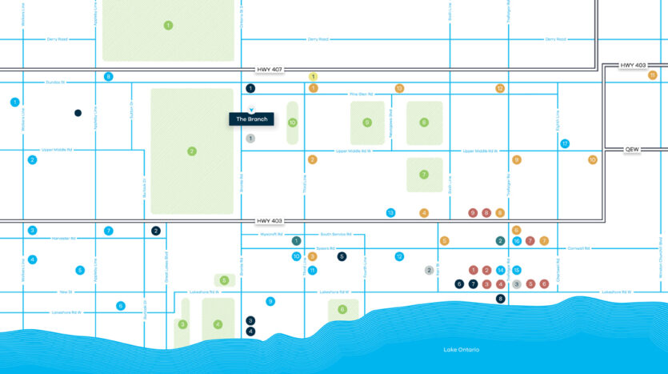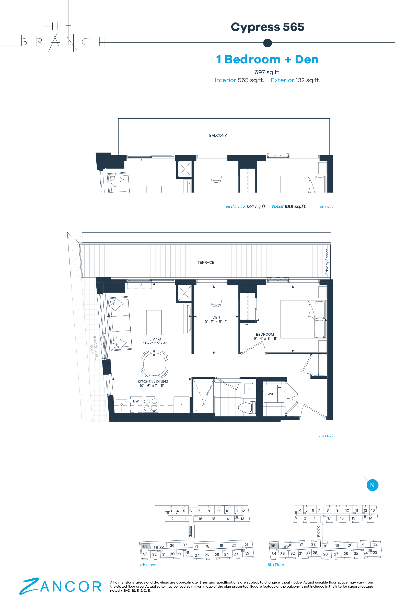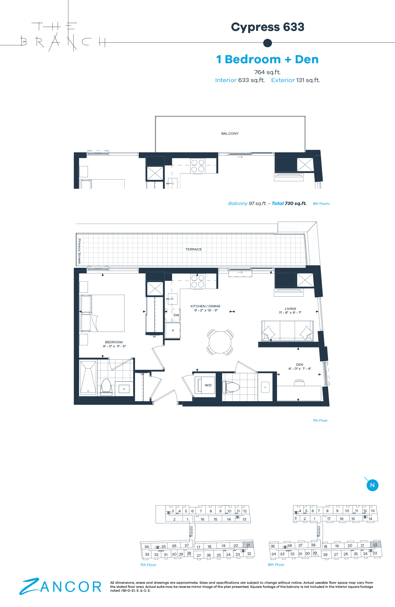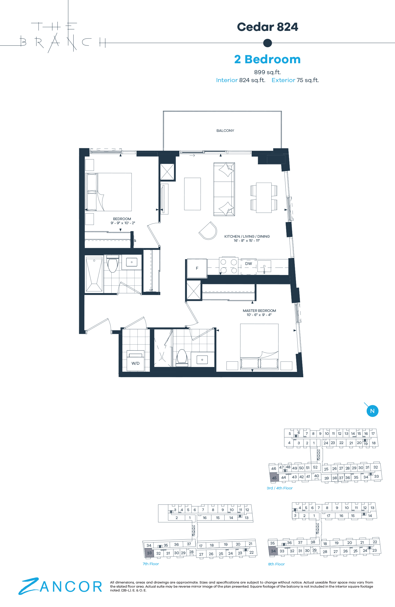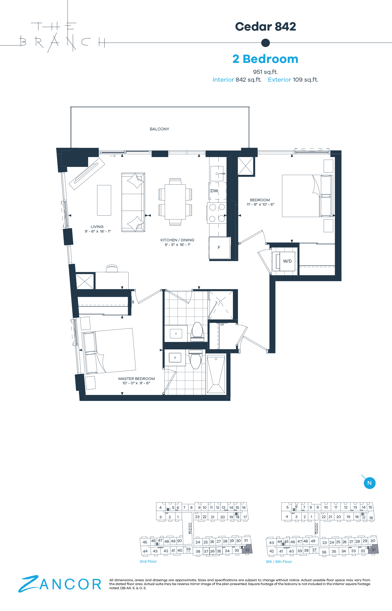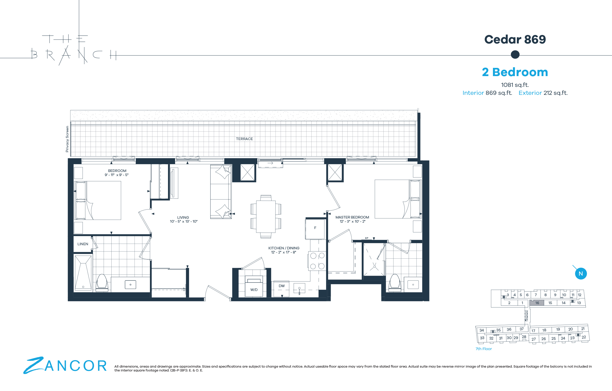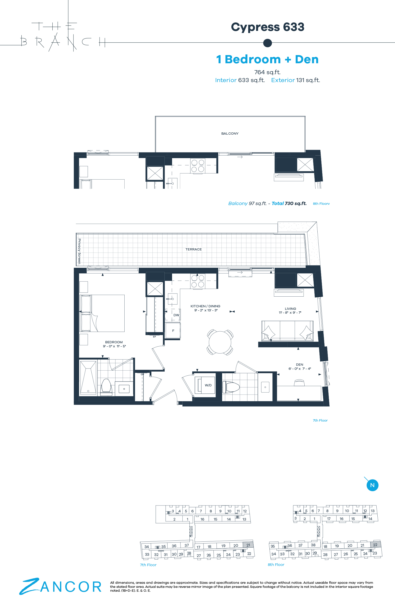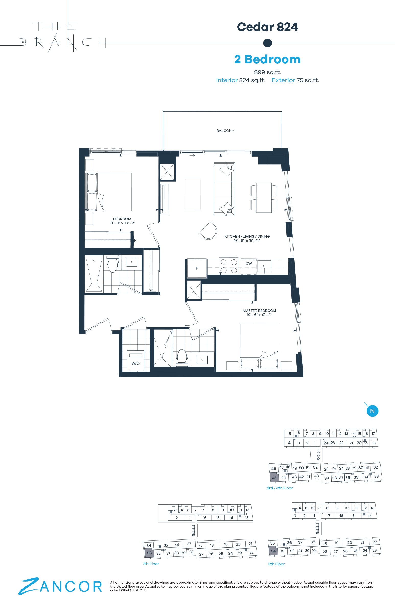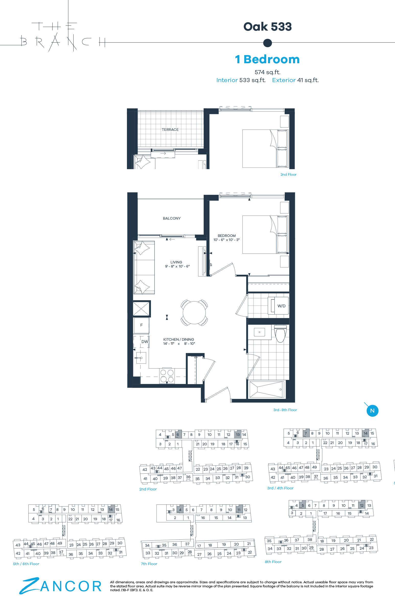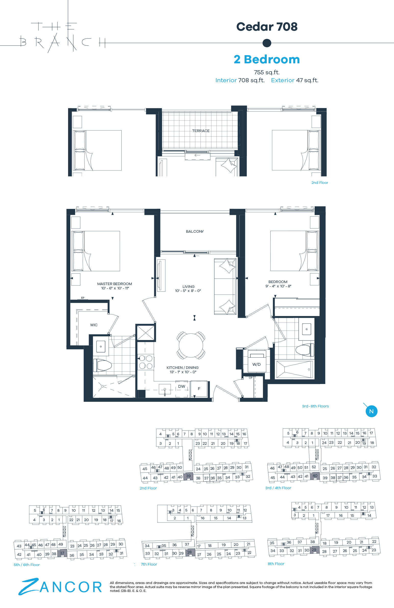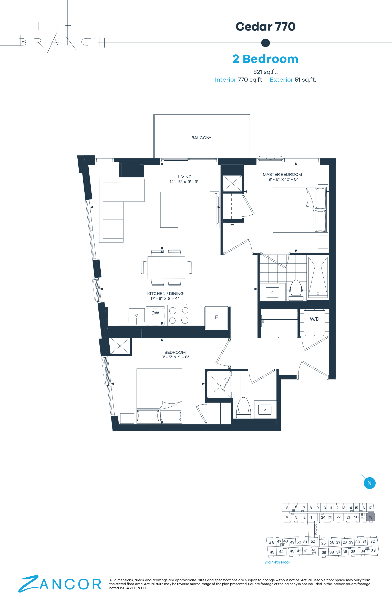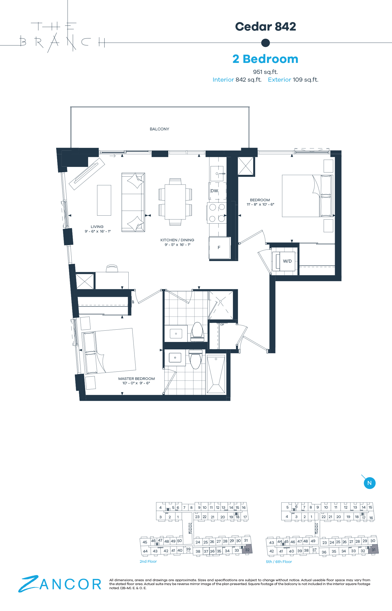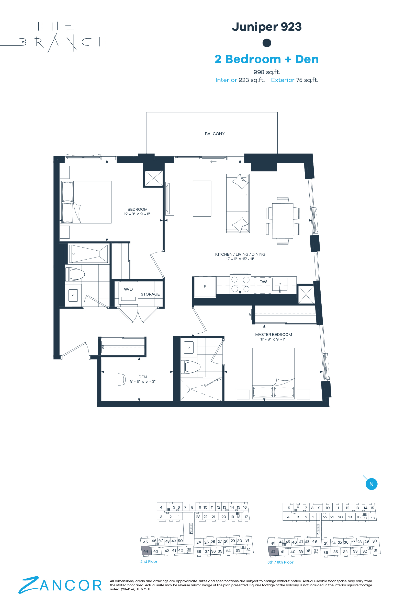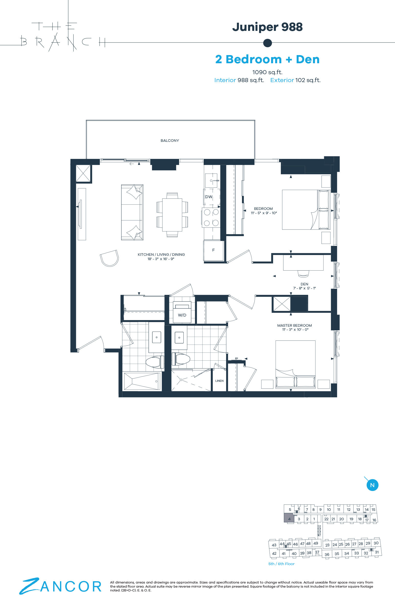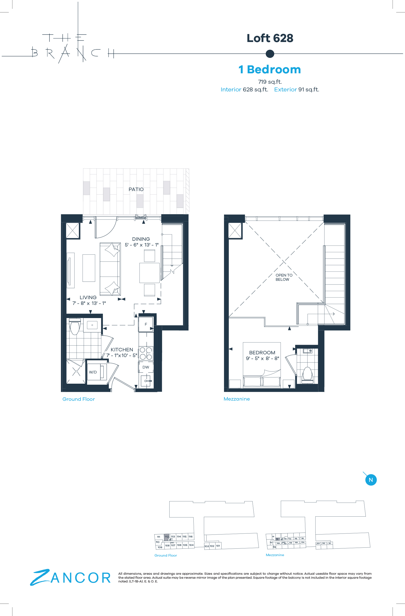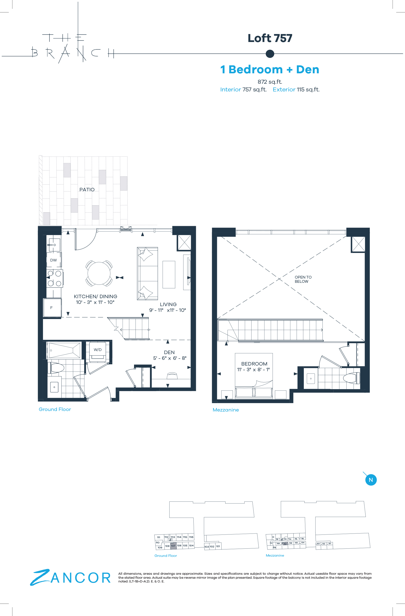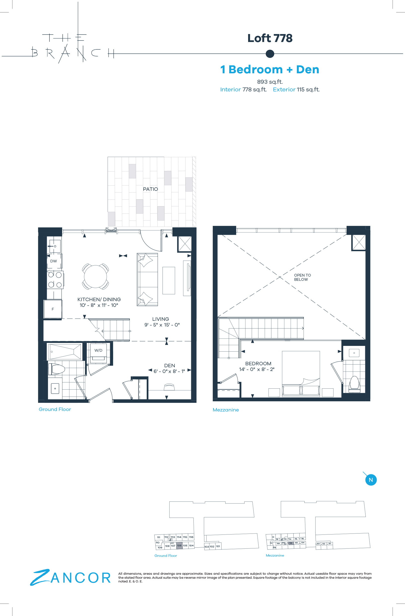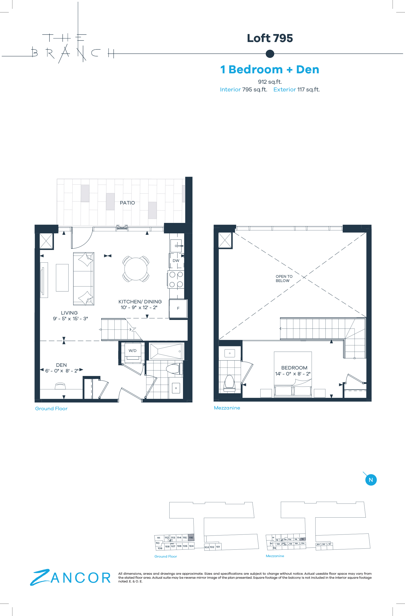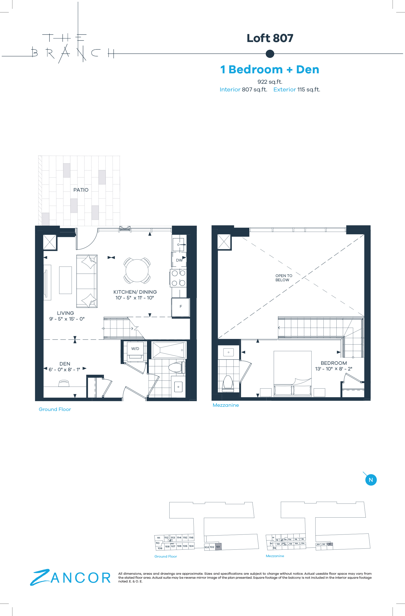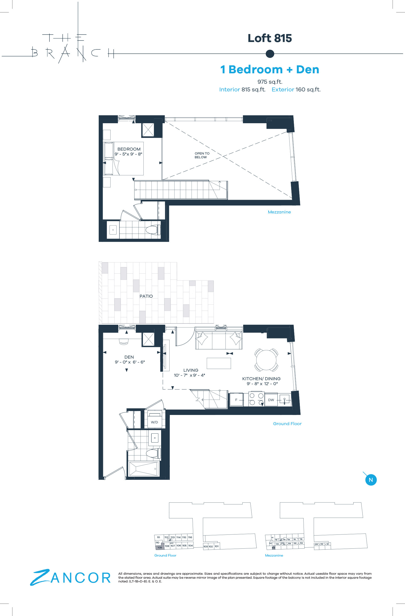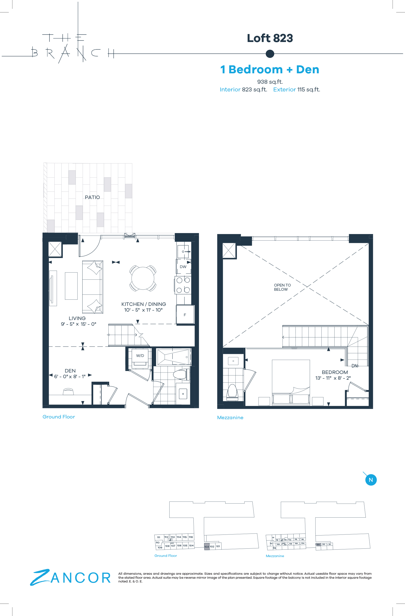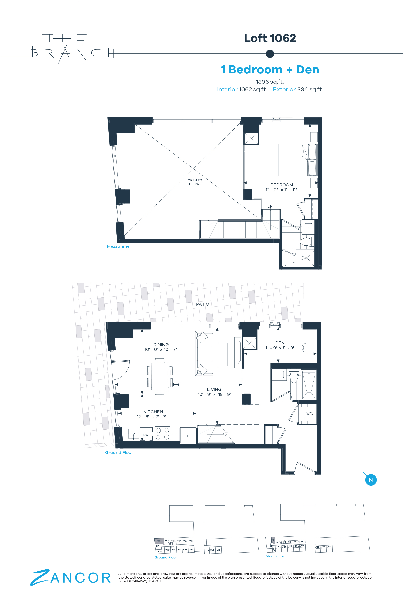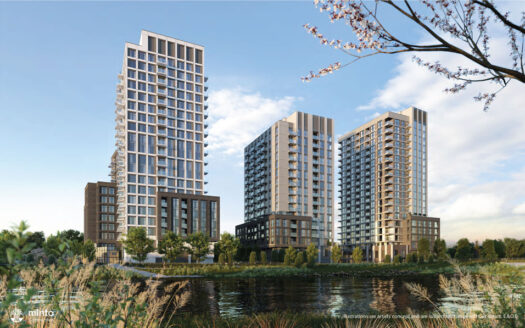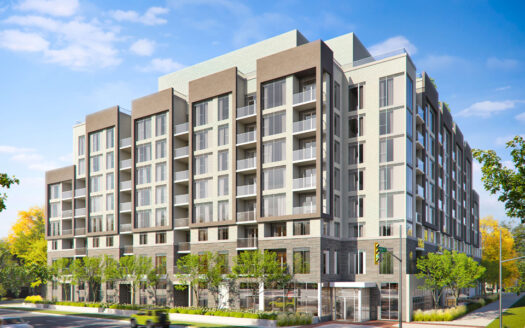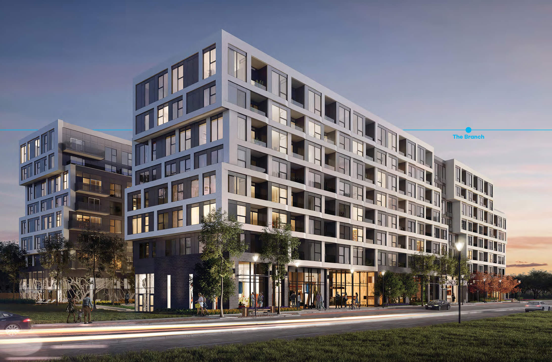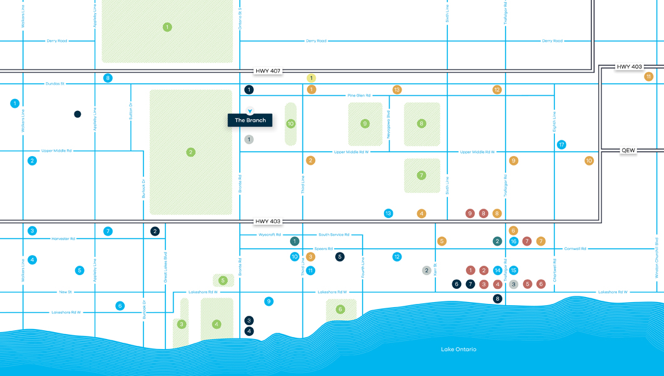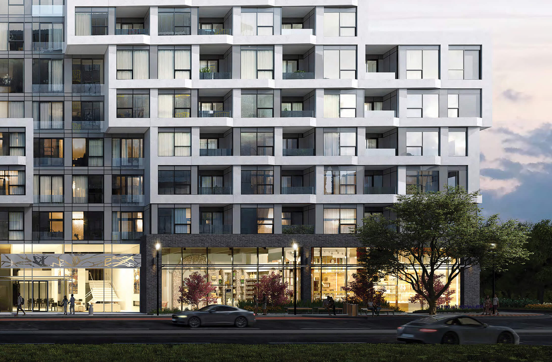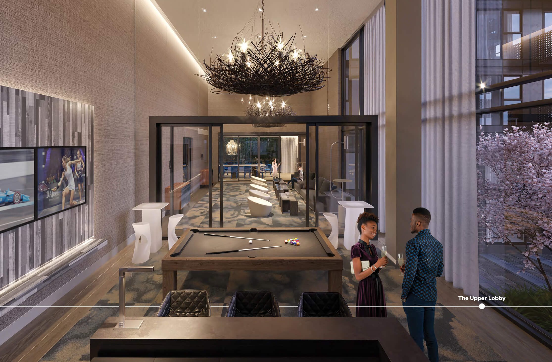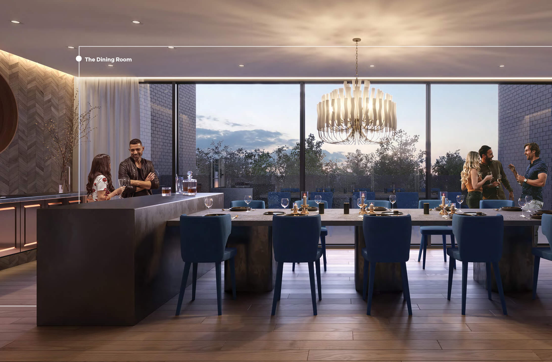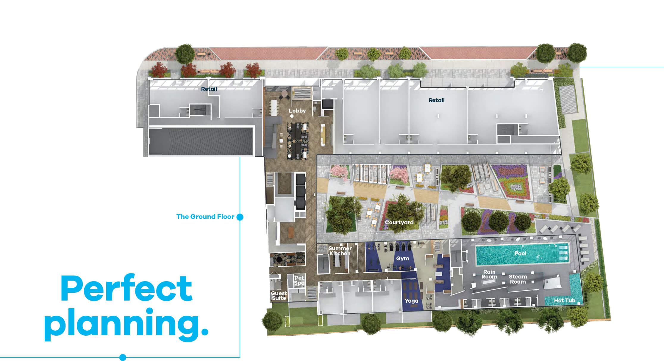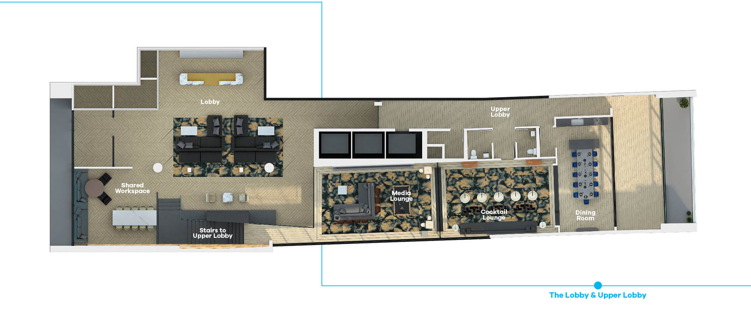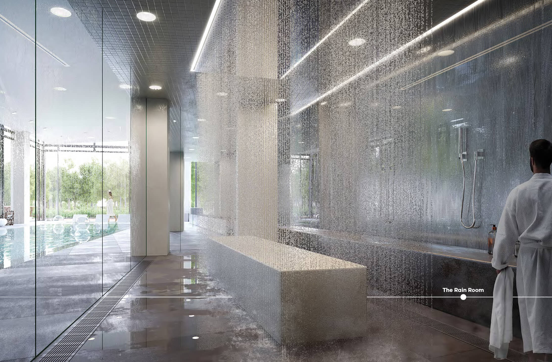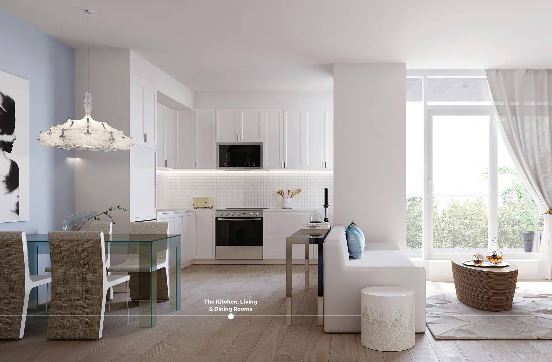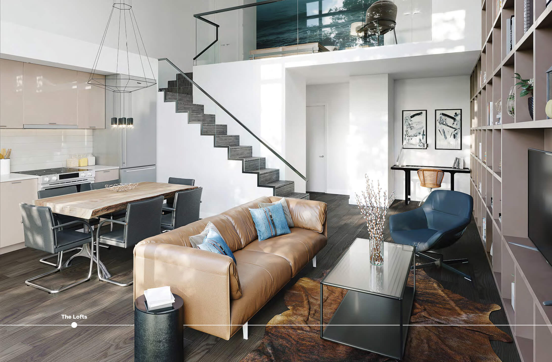Overview
- 1 Bedrooms
- 1 Bathrooms
- 529.00 ft2
- Year Built: 2024
Description
Start here.
Start small. Go big. Start over. Go again. Start up. Go further. This is where it begins – your home base, haven and launch pad.
Welcome to The Branch.
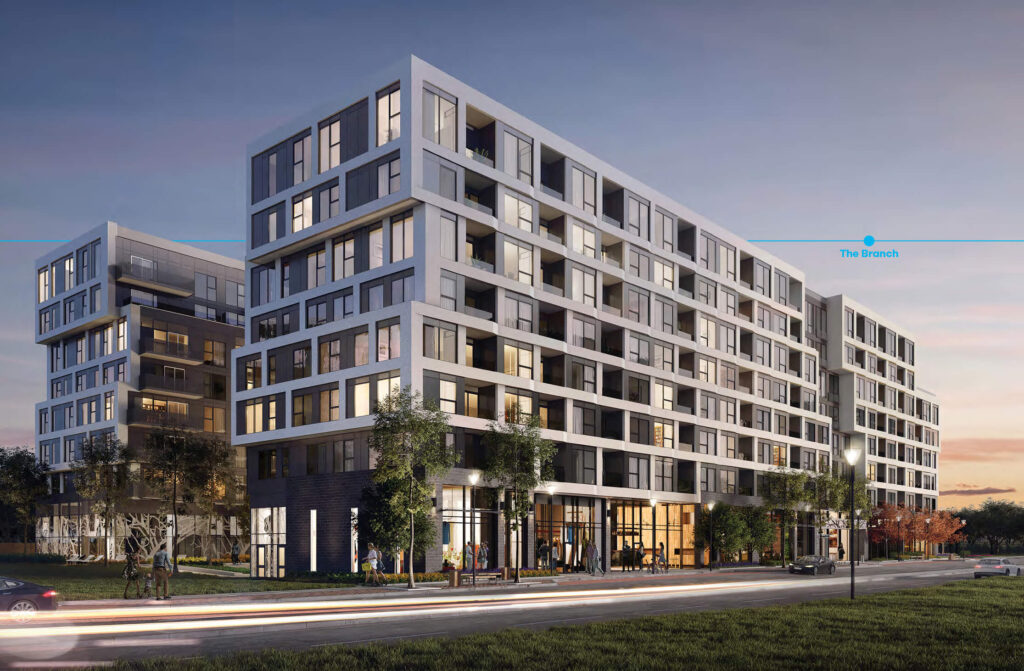
The Branch
Connected, spacious, animated. Step into your best life, through a soaring lobby bathed in natural light.
Shed the stress of the day as you dive beneath the surface of a sprawling pool. Gear up for a revitalizing
workout in a state-of-the-art fitness centre. Then retire to your suite, recharge, and start planning your
next adventure. The Branch combines innovative architecture, lush green spaces and activity-driven amenities to create Oakville’s most revolutionary modern condo.
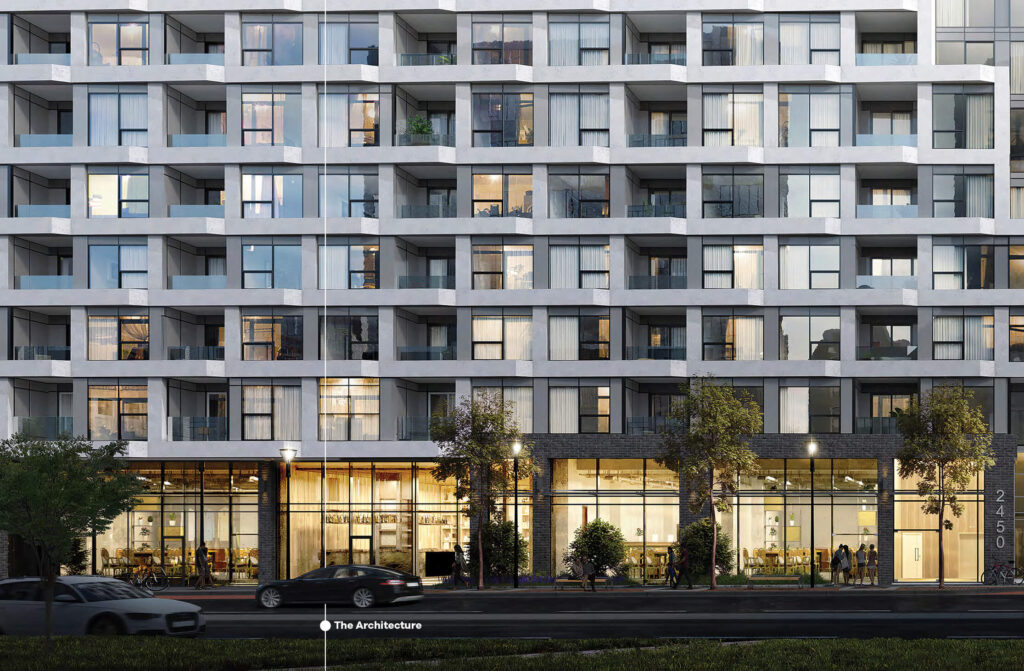
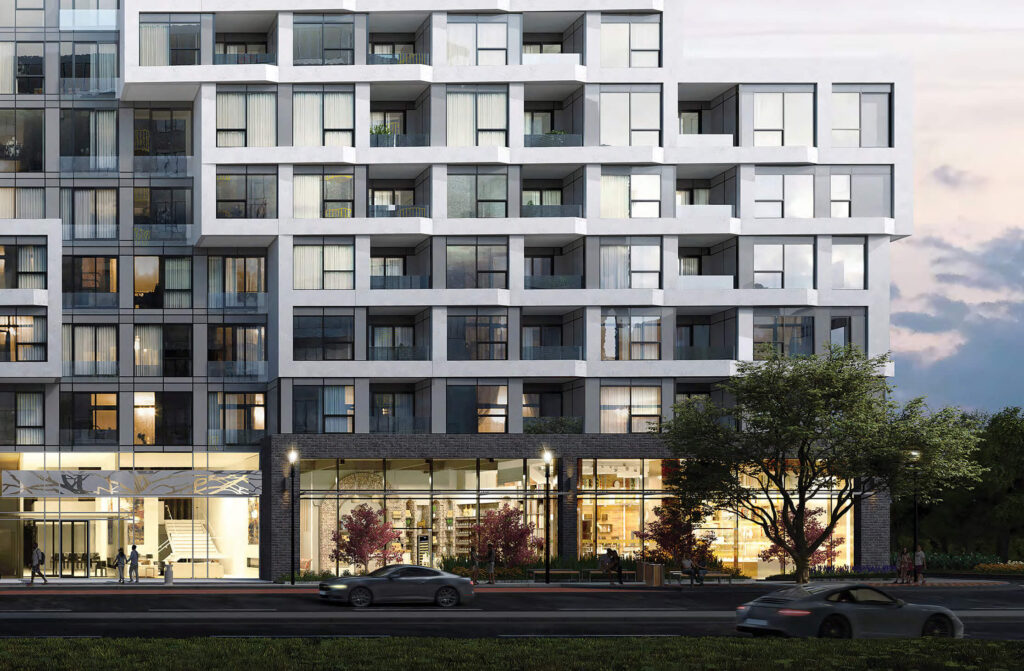
The Architecture
An intriguing interplay of light and dark sets the scene, where angular white frames seem to float away from the façade. Two centrally connected wings form The Branch’s 8-storeys, creating vast North and South-facing open spaces that capture and hold hours of daylight. The entrance, a decisive
break in the architectural pattern, identifies itself and a host of street-level retail with a glowing canopy. Across the entryway lies the utterly unclassifiable lobby. Whether you’re getting back from work or an eight-hour bike ride, coming home will always be an arrival.
A Daylightdrenched Architectural Marvel.
When you enter the hotel-style Lobby you enter another world. Double and triple height ceilings soar
above a daylight-drenched architectural marvel, where panoramic glass offers views and access to
the lush courtyard, and encircles the Uber Lounge, Shared Workspace and 24hr Concierge. At the far
end of the Lobby, an oversized fireplace anchors and warms the room, creating a natural gathering space.
The Lobby also features free-flowing marble surfaces and contrasting concrete columns for an effect that’s both bespoke and industrial. Settle into a quiet space to work or mingle with your neighbours while you wait for a ride. The Lobby is many things, but prescriptive isn’t one of them.
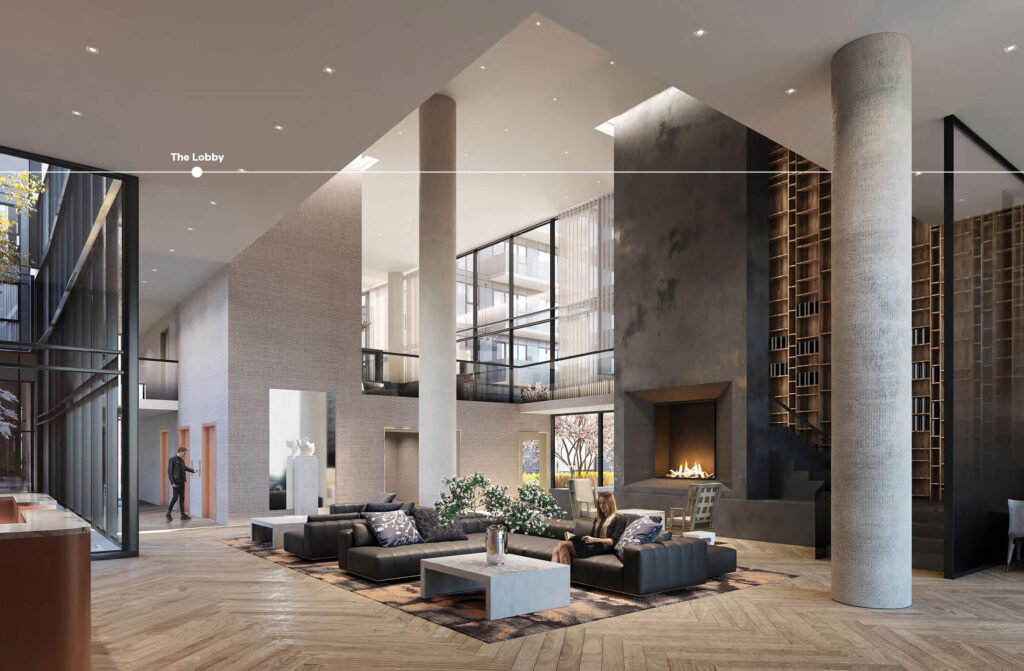
The Amenities
The sprawling Upper Lobby, featuring the Media Lounge, Cocktail Lounge and Dining Room, encourages both informal hangouts and exciting events. Below, the Summer Kitchen transitions seamlessly into the lushly landscaped Courtyard and the expansive Pool blurs the line between indoor and out, relaxing and invigorating. The Fitness Centre and Spa, which features a Steam Room, connected Yoga Space and
meditative Rain Room, renders gym memberships obsolete. The DIY Bike Tune Up Station, Self-Serve Car Wash and Pet Spa make for an easy transition between weekend adventure and weekday routine. The Branch also features a plush and cozy Guest Suite, because these open, airy and unexpected amenities are
designed to be shared.
Distinct & Complimentary.
Climb the grand staircase to the Upper Lobby and explore the Media Lounge, Cocktail Lounge and Dining Room – three distinct and complimentary spaces designed for downtime. In the Media Lounge, have a beer and shoot some pool with your neighbour while you wait for the game to start. Or cross the glass partition into the Cocktail Lounge and sink into the banquette with a stiff drink and a solid book. Across the next partition, you’ll find the Dining Room.
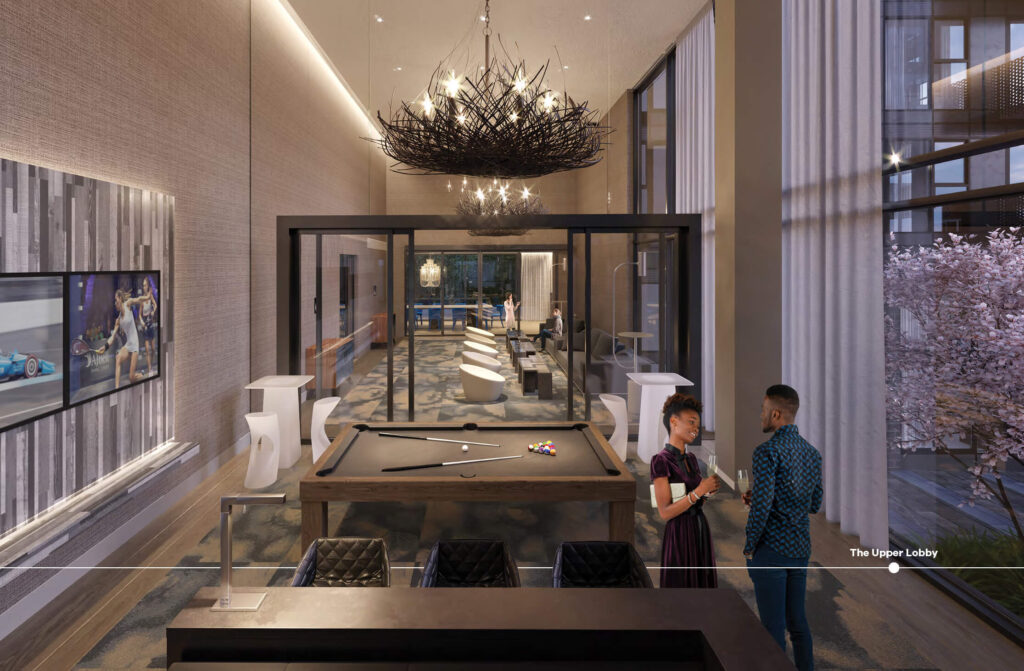

Showy, Adventurous & Unforgettable.
In the centre of the Dining Room sits a stunning oversized dining table. Like the best dining spaces in the most talked about restaurants, the Dining Room at The Branch is as luxurious as it is intimate. Secure for
your next party a showy private chef and an adventurous sommelier and your guests will never forget their first dinner at The Branch.
Excellent food. Better company.
For a casual dinner with more scenery than show, descend the stairs to the Summer Kitchen. This Courtyard-facing gathering space features a large harvest table, full chef’s kitchen, and sliding glass
partitions that eliminate the line between Kitchen and Courtyard. Outside, BBQs and lavish lounge seating epitomize this community hub, which benefits from immaculate landscaping and a natural-light-maximizing Southern exposure. Join old and friends and new, and watch a lazy afternoon become a lively evening, surrounded by excellent food and better company.
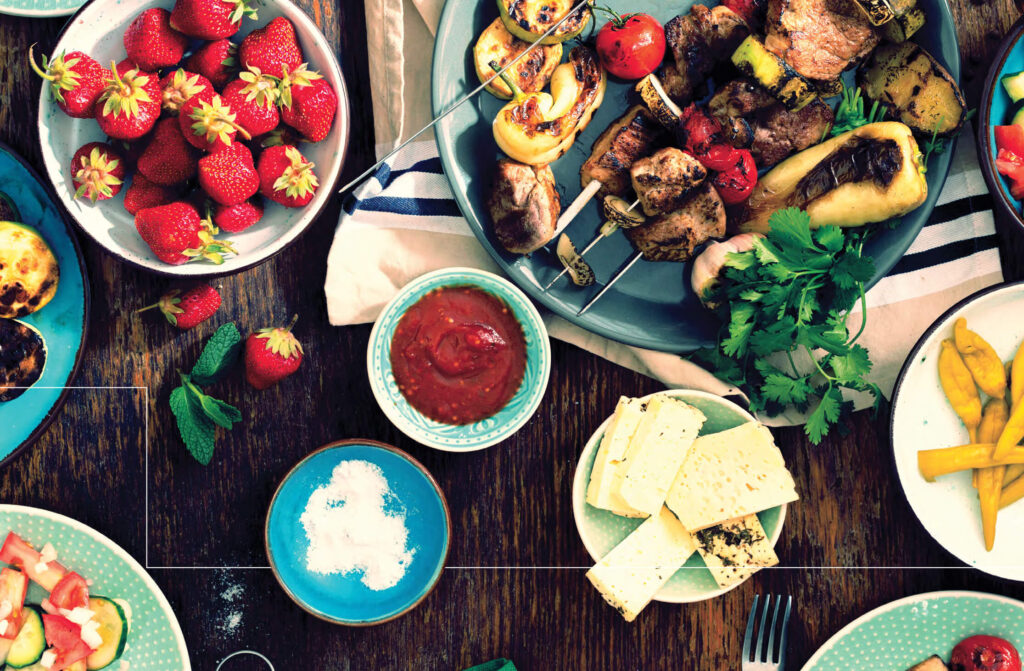
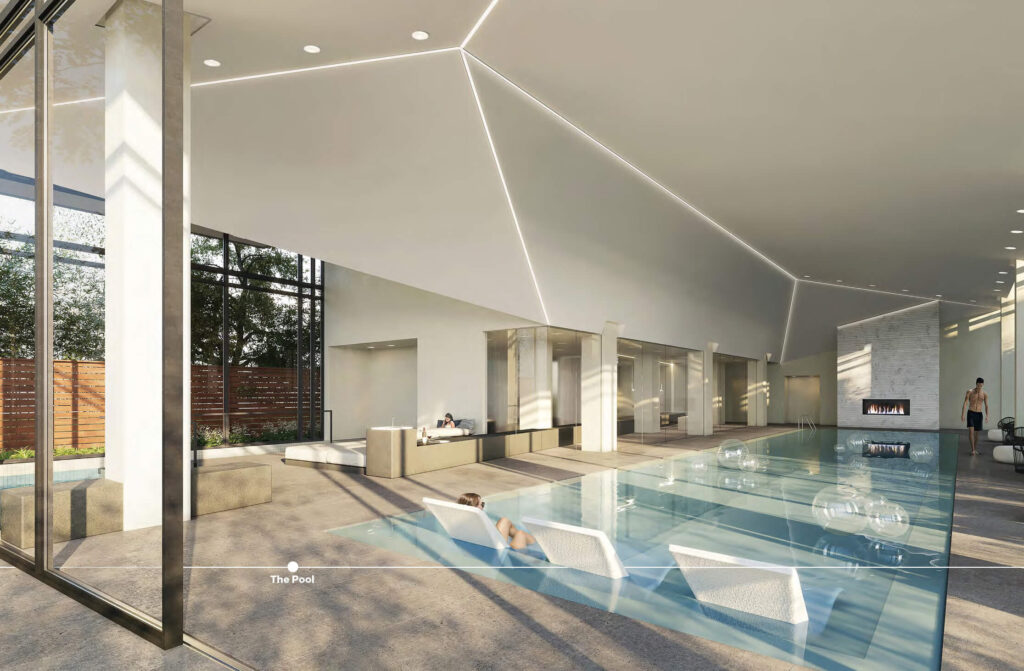
Find Yourself Floating Away.
Dive beneath the surface of the Pool and glide towards the row of partially submerged loungers. Look up – you’ll find yourself under a double-height ceiling rife with architectural details. Back in the deep end, a fireplace warms the deck. A cozy cabana bed and sunken L-shaped hot tub beckon from the left. Along the outer edge, an extended Sun Deck with retractable glass walls separates the Pool from the Courtyard. Press a button to remove the wall entirely and head outside to dry off.
A Sanctuary For Mind & Body
The Fitness Centre is a sanctuary for both body and mind. Start your routine in the free weightfeaturing, TV-connected Smart Gym. Then stretch your soul in the Yoga Space, where more TVs allow for a custom-programmed workout. After the workout, hit the Executive Showers and have a steam in the Steam Room. Or, if you’ve got time for a mindful moment before your ride to work, venture into the Rain Room and lose yourself under a massaging downpour.
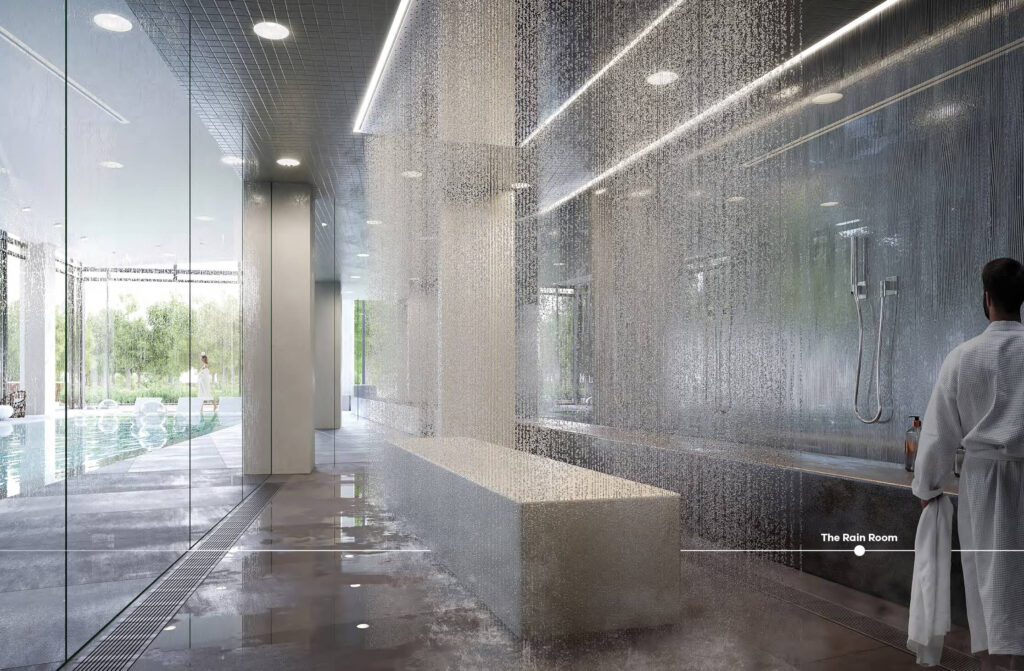
Perfect Planning.
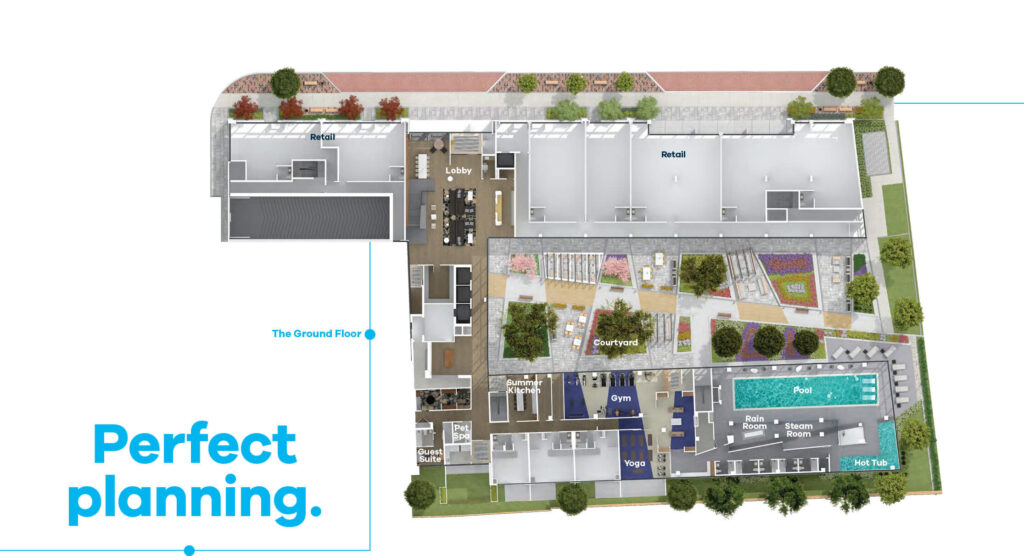
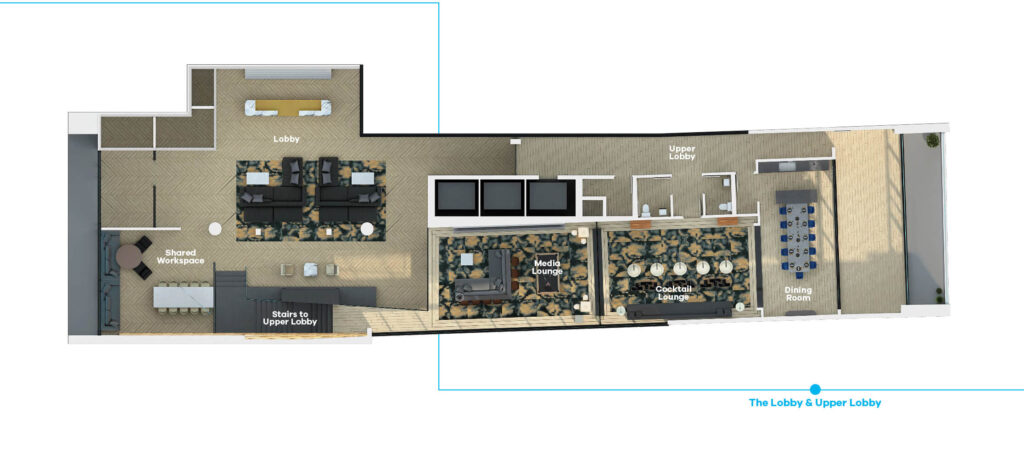
The Suites
Wake up to sunlight pouring through floor-to-ceiling windows. The Courtyard and Lobby are both calling, but so is your airy living room. Start slow, with a green smoothie prepared on the quartz countertops of your custom kitchen – the integrated European-style refrigerator can house plenty of fresh greens. Step through the framed-glass door into your walk-in shower for an unhurried rinse before heading out on your oversized balcony to take in the view and plan the day’s itinerary. Then stride into the hall, closing your smart phone-connected keyless door behind you, and seize the day.

Open, Airy, Enviable.
Thanks to their distinctly wide, shallow designs and 9ft. ceilings, your living and dining rooms are open, airy and enviable. The sophisticated modern aesthetic of The Branch translates here into wide plank flooring and smooth ceilings and baseboards. Each suite is a series of spaces that are equally well suited to hosting and lounging.
Room to Really live.
Double height ceilings give the Lofts at The Branch a decidedly urban vibe. The inspiration is traditional hard loft, but
the execution is completely modern. In these
unique spaces you’ll find room to really live.
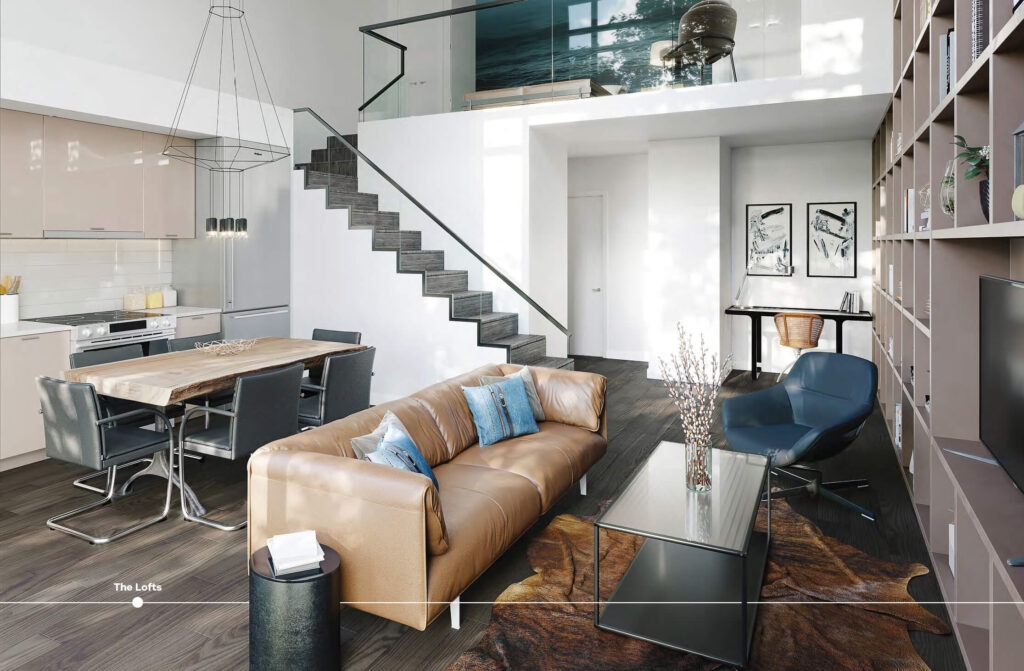
The Area
Oakville is the jewel of the GTA, a microcosm of everything a modern city strives to be. 200km of bike lanes traverse the area – meaning, no matter where you are, you’re never more than a quick ride from
the independent boutiques, specialty markets and substantial malls of Downtown or the sprawling greenspaces of Bronte Creek – and never more than a quick drive to Lake Ontario. Move by transit, trail or path – here active transportation reigns supreme. And Oakville is deeply connected to its wider surroundings, two GO stations, four major highways, including the 403, 401 and 407, and stress-free access to two international airports mean Downtown Toronto, Ontario and the world, is at your doorstep.
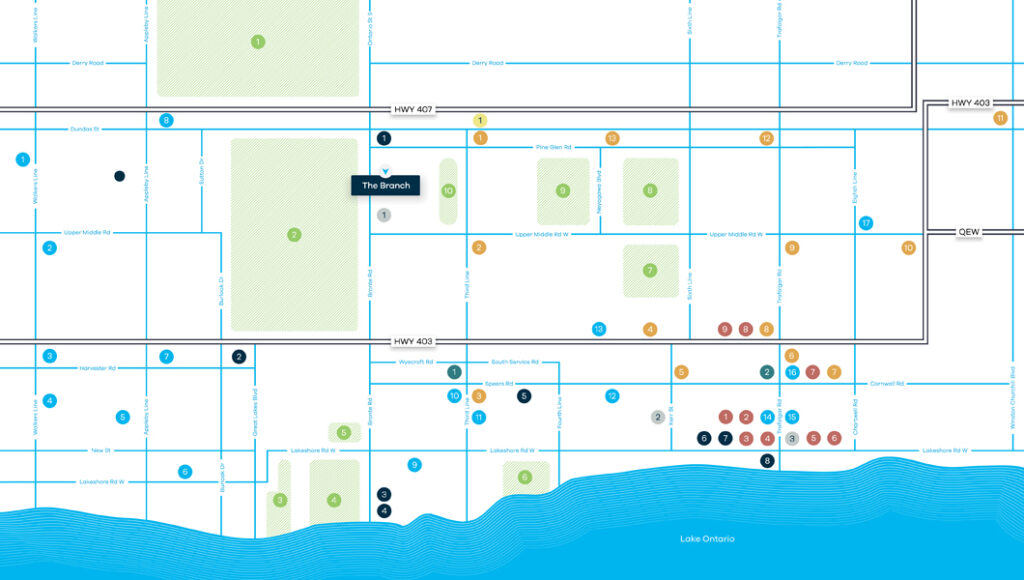
Zancor | The Builder
Design is everything. That’s why design drives everything we do. We design homes and condos to flow effortlessly from one space to another with intuitive features and finishes that will empower you and your family. Our passion for design is matched only by our pursuit of excellence in quality and customer care. From top management to front-line customer care personnel, everyone at Zancor has a responsibility to our customers, going above and beyond to ensure no one goes unsatisfied. These core ideals have shaped every neighbourhood and condo we have created over the last 30 years. From Brooklin to Wasaga Beach and everywhere in between, Zancor has delivered nearly 2000 houses and 450 condos throughout the GTA in the past 10 years alone. Our experienced team is dedicated to building communities that withstand the test of time and we are proud to continue to enrich the lives of everyone that calls Zancor home.
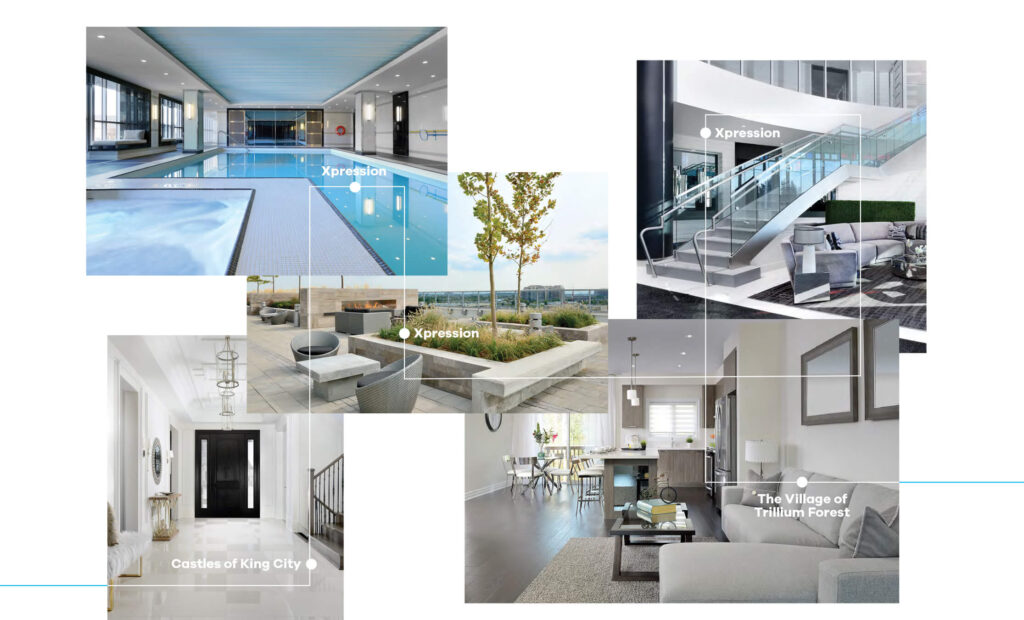
Tomas Pearce | The Interior Designer
Tomas Pearce Interior Design Consulting Inc. is based in downtown Toronto, Canada. Led
by Principal Partners Melandro Quilatan and Tania Richardson, the team at TOMAS PEARCE
is a collaboration of talented, energetic and experienced company of Interior Designers, Project Managers, Project Coordinators, Architectural Technologists, Stylists and Procurement Agents.
Quadrangle | The Architect
Founded in 1986, Quadrangle is a full-service architecture and interior design firm with projects spanning the commercial, mixed-use, multi-unit residential, content media and retail markets, with expert specializations in areas that include master planning, feasibility studies, accessibility, sustainability and adaptive reuse.
- Principal and Interest
- Property Tax
- HOA fee


