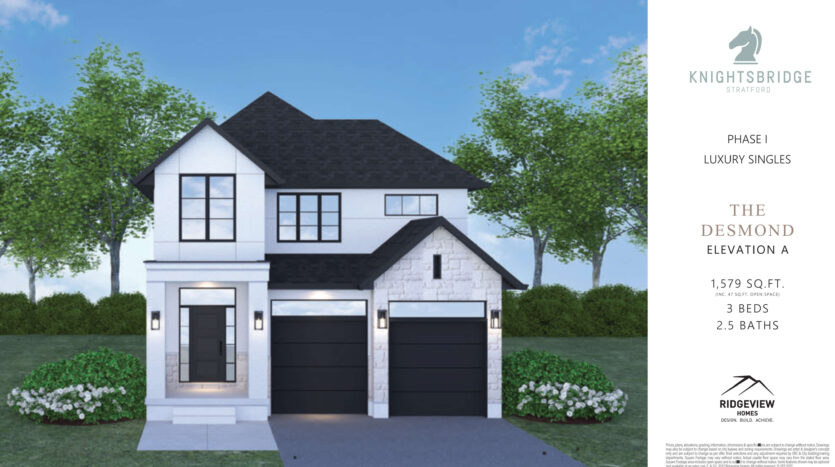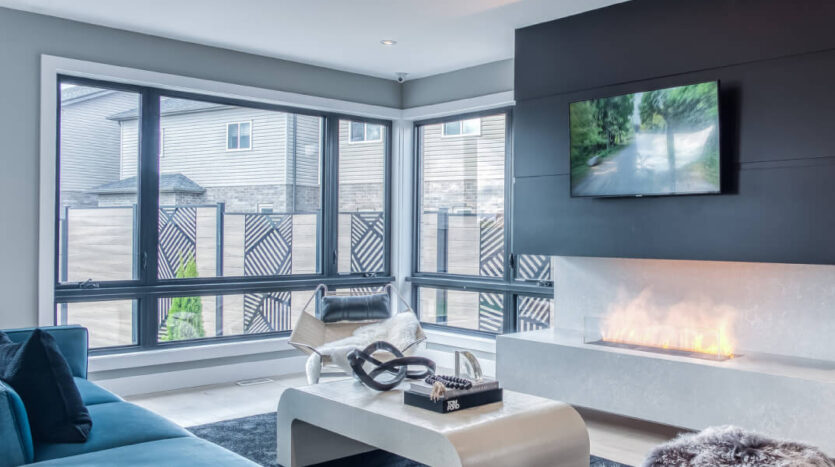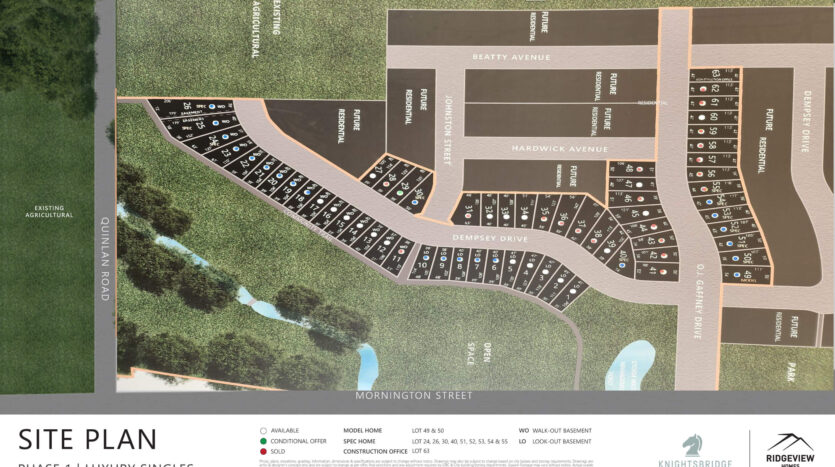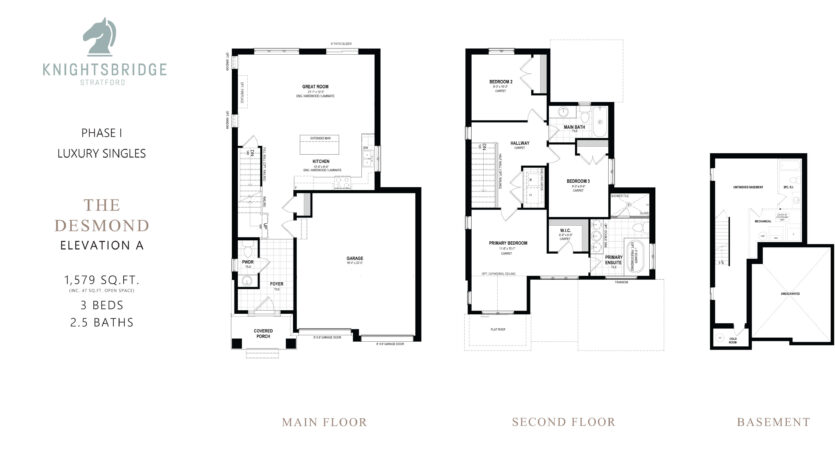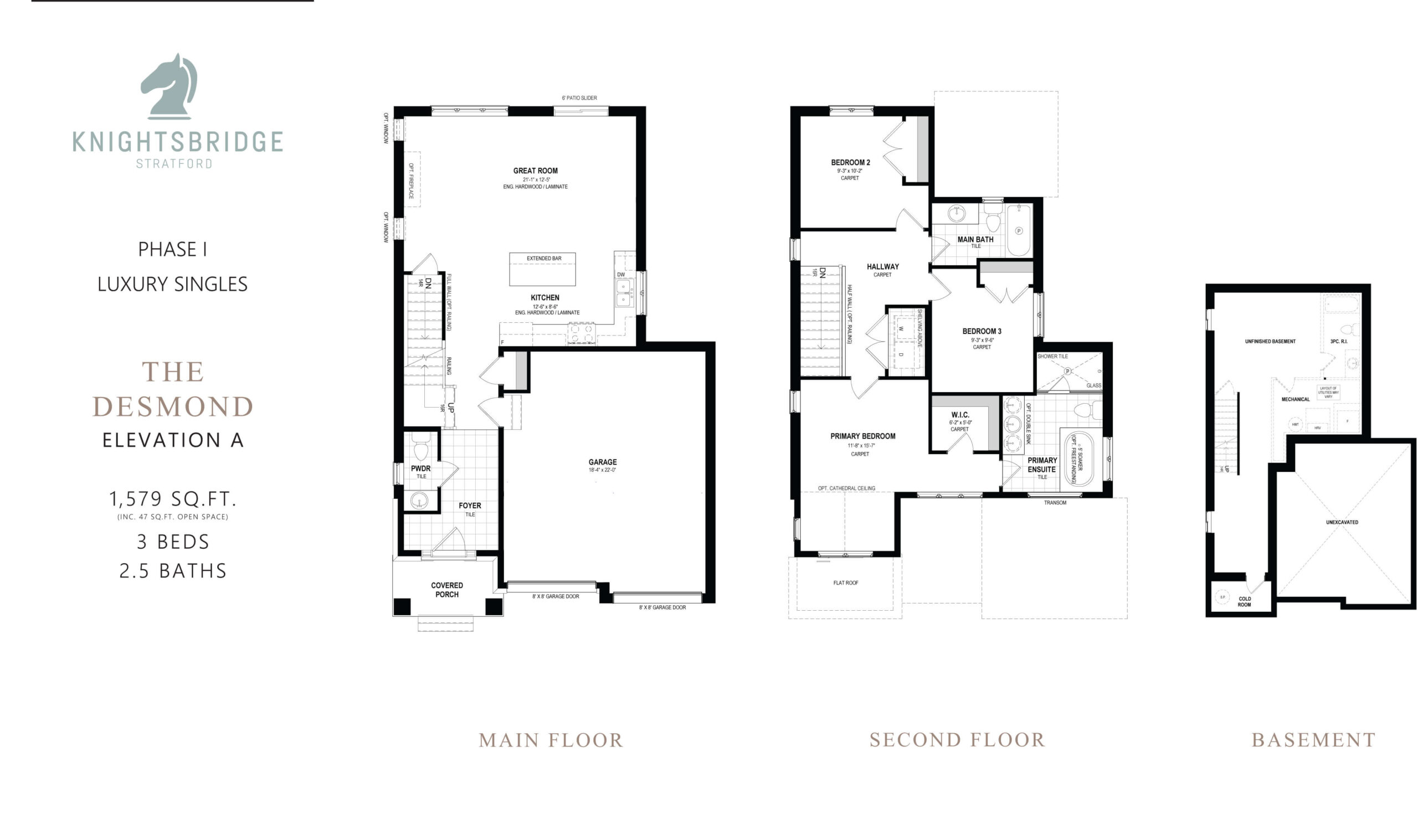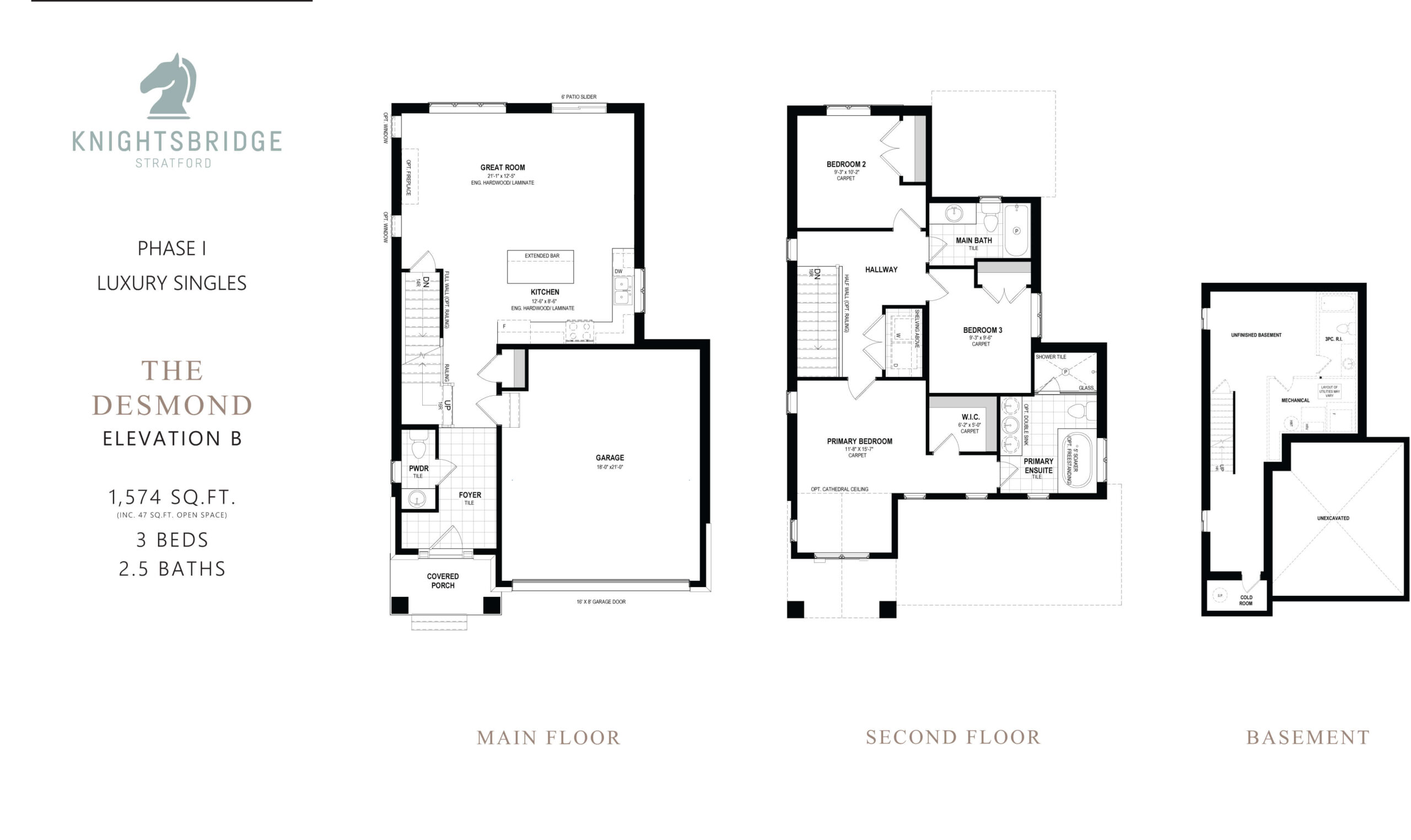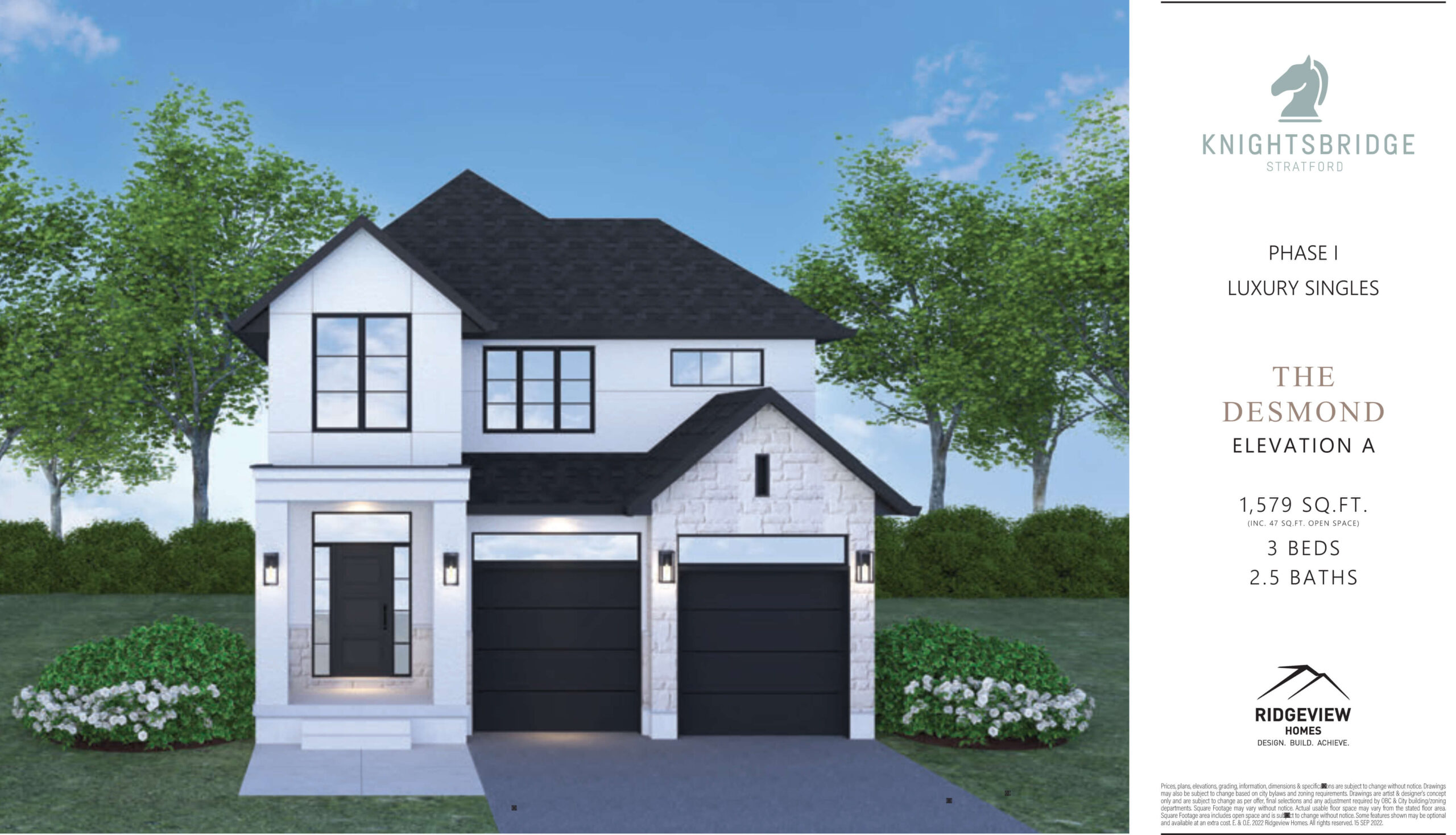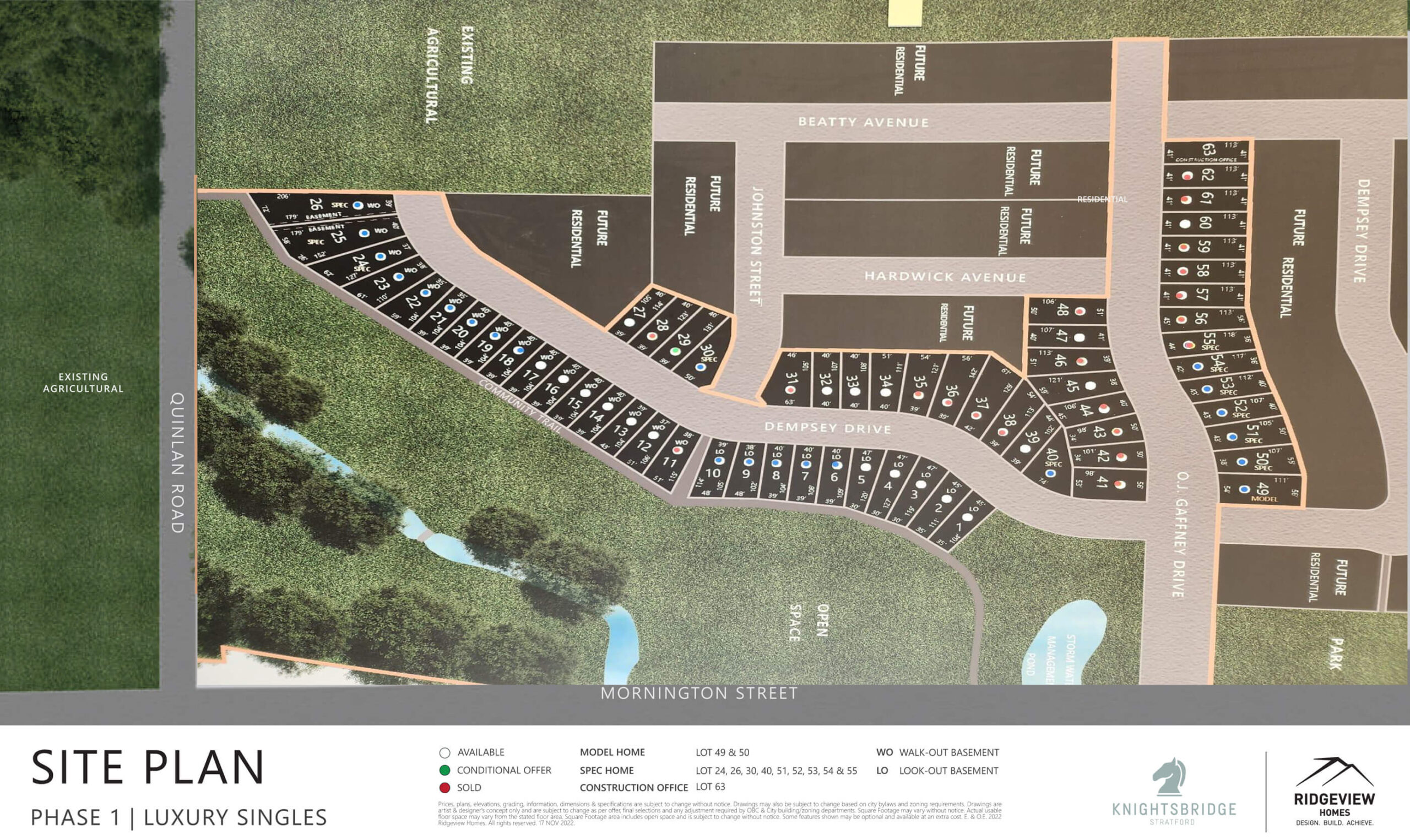Overview
- 3 Bathrooms
- 2 Garages
- 1,591.00 ft2
Description
NEW HOMES IN STRATFORD
Knightsbridge, home to never seen before designs all providing open concepts, modern finishes, and traditional touches that all work together to redefine new-age living.
Combining a fresh colour palette, sleek roof lines, and engaging entrances, Knightsbridge architecturally pleases, while coinciding with the award-winning Ridgeview exterior aesthetics. Inside, all spaces are curated with different styles of living in mind. Economical spaces with accessible layouts – where daily functionality is achieved.
All in all, Knightsbridge presented by Ridgeview Homes combines innovation with familiarity. It elevates living to a new standard, all while rediscovering the true meaning of home.
🚀 Single Detached Homes with Double Car Garage from the high $700s
🔑 Closing in 30 days to 1-year max
🏞 Bungalow and 2-storey plans available. Look out and walk out lot options.
💎 The Community: Located just a few minutes from downtown Stratford and about a 30-minute drive from Kitchener/Waterloo, Knightsbridge is a community showcasing premium new builds crafted by Ridgeview Homes. Offering appealing starting prices, these homes boast top-notch quality, design, features, and finishes, making Knightsbridge the perfect place to establish your home.
🔥One Price Deal of Day: Lot 42 – The Desmond SPEC 1,598 sq. ft. $775,000 (30-day closing)
- Principal and Interest
- Property Tax
- HOA fee

