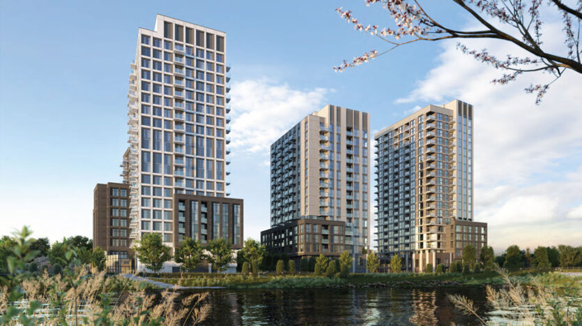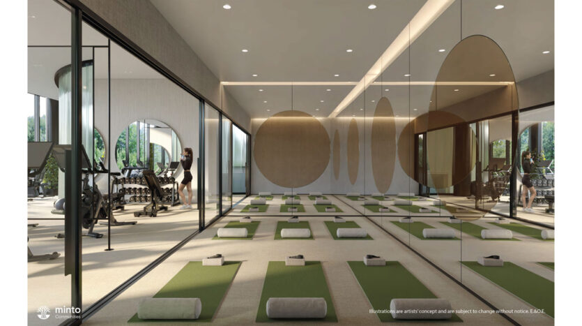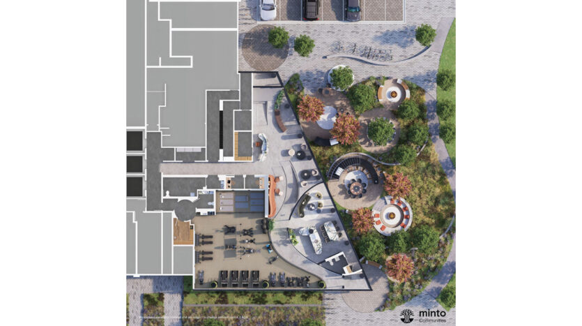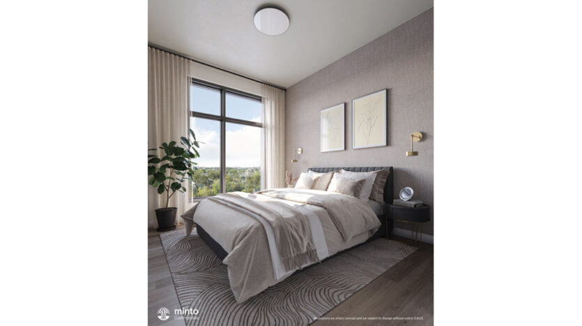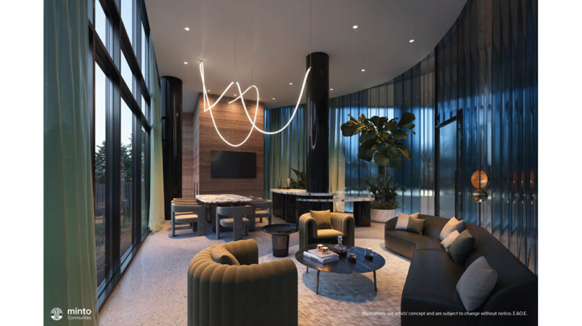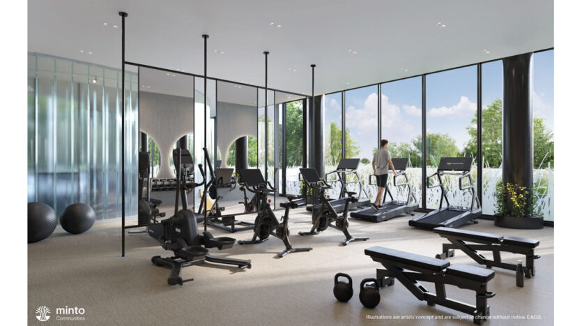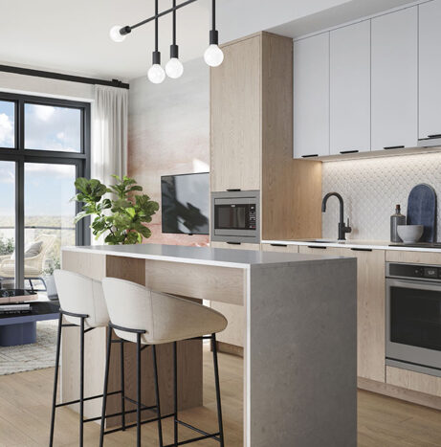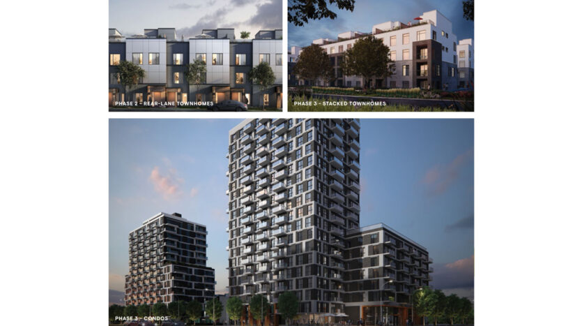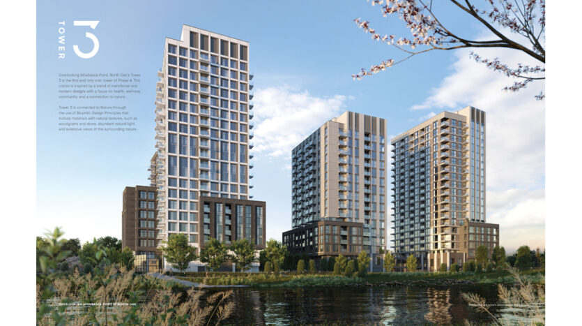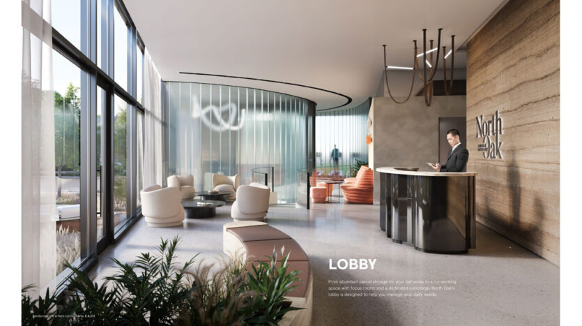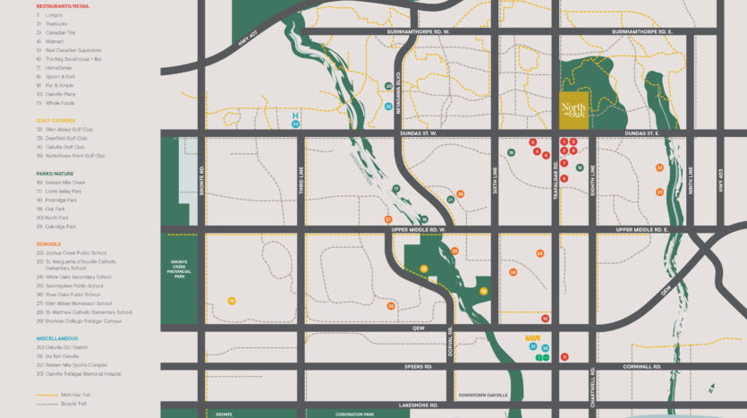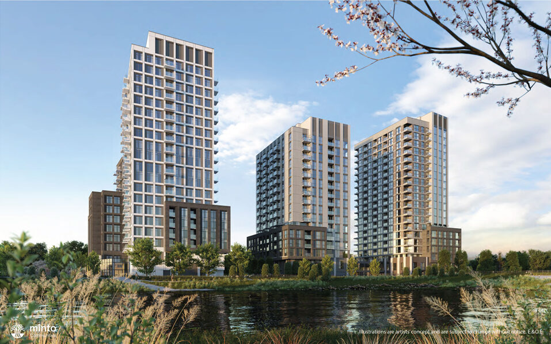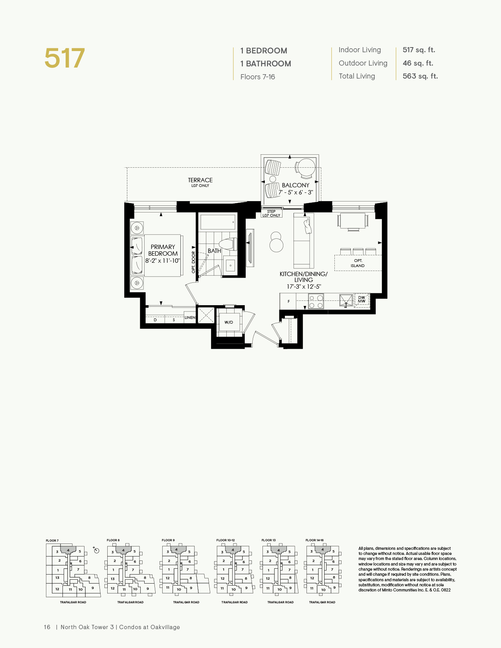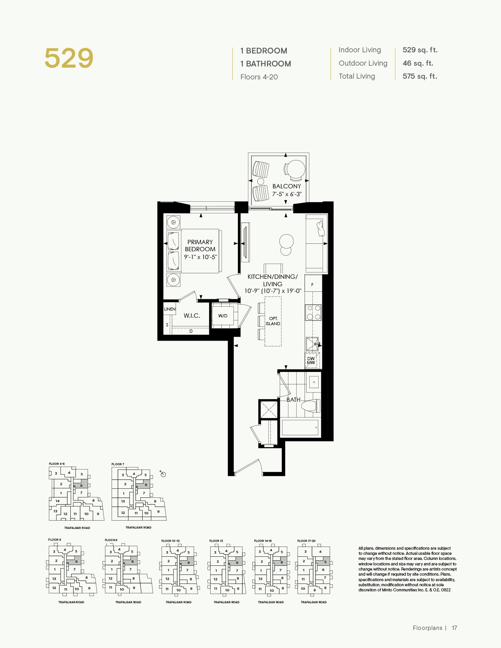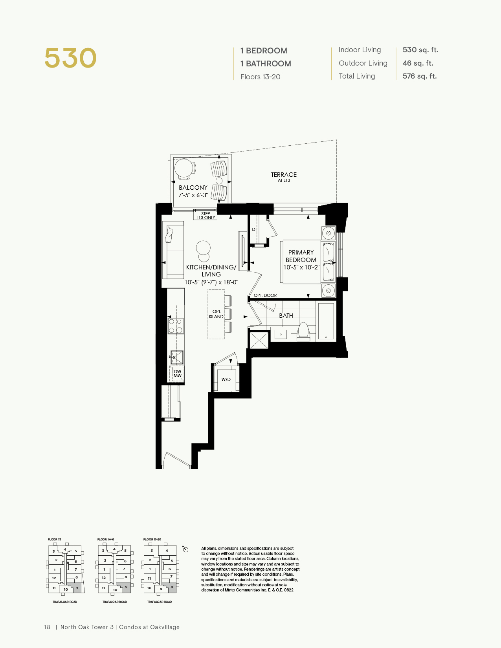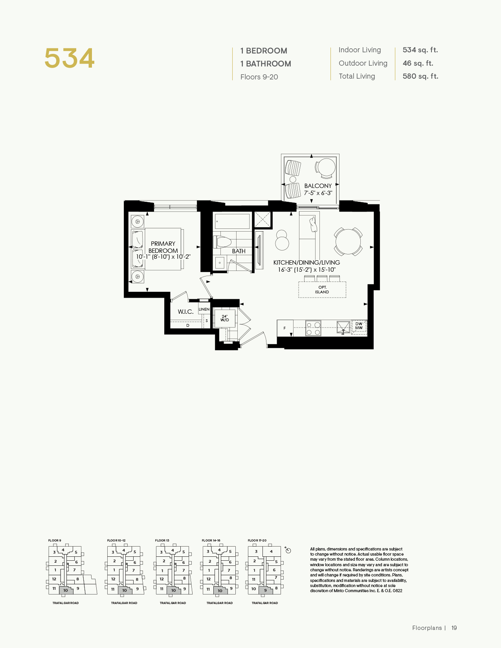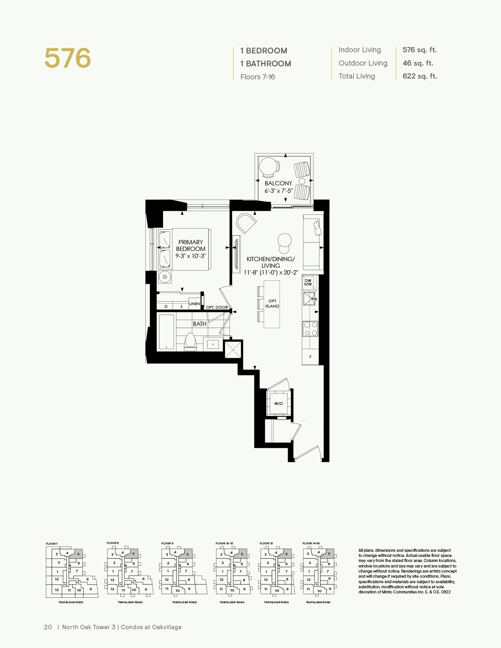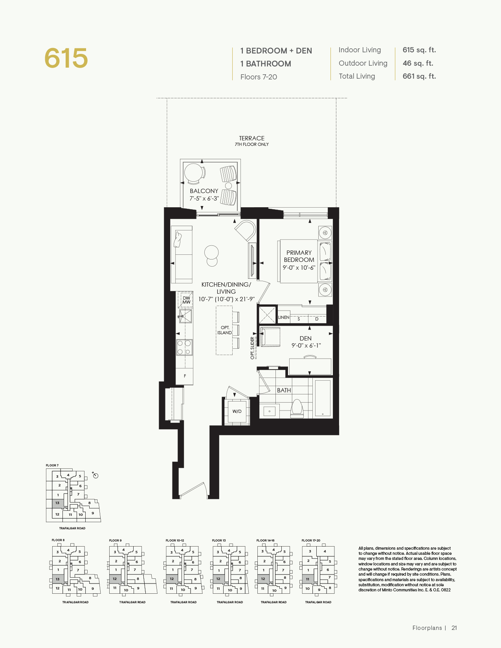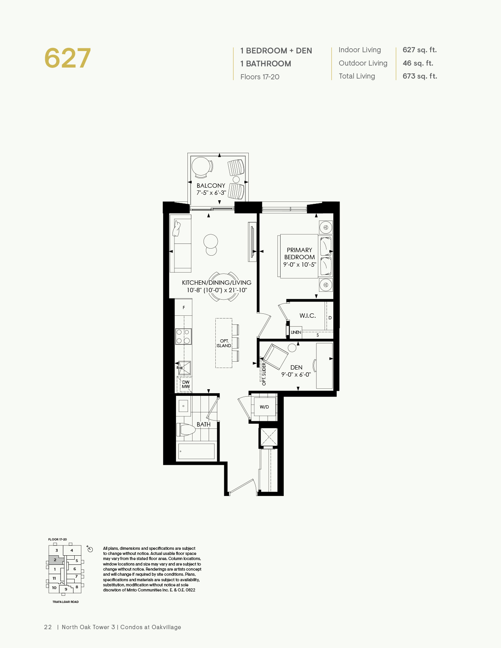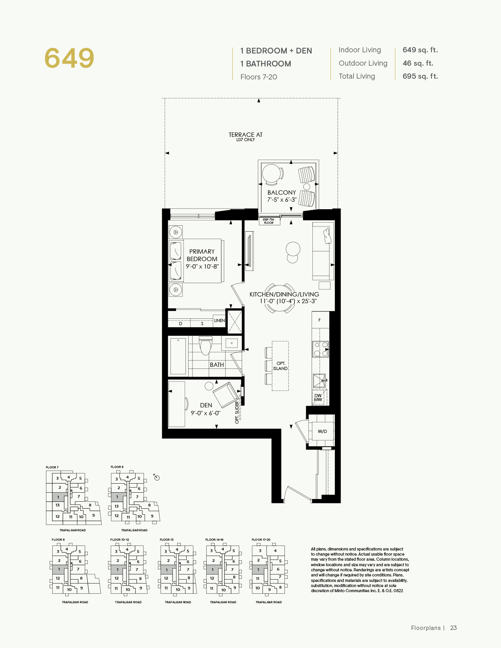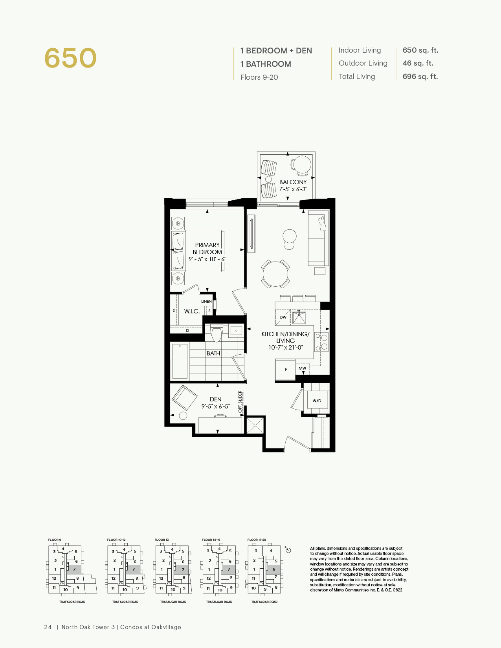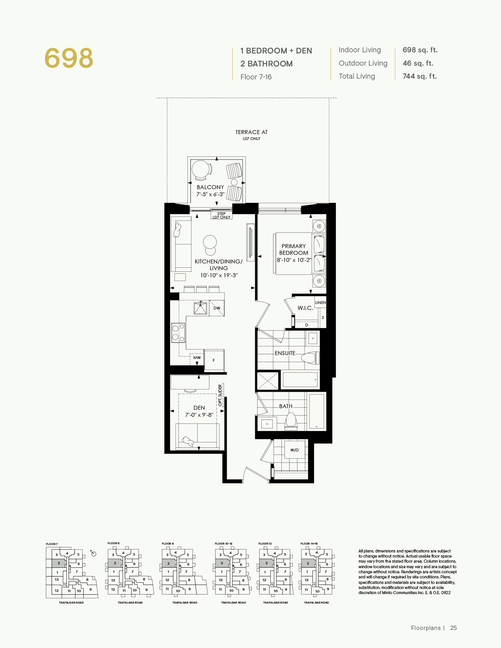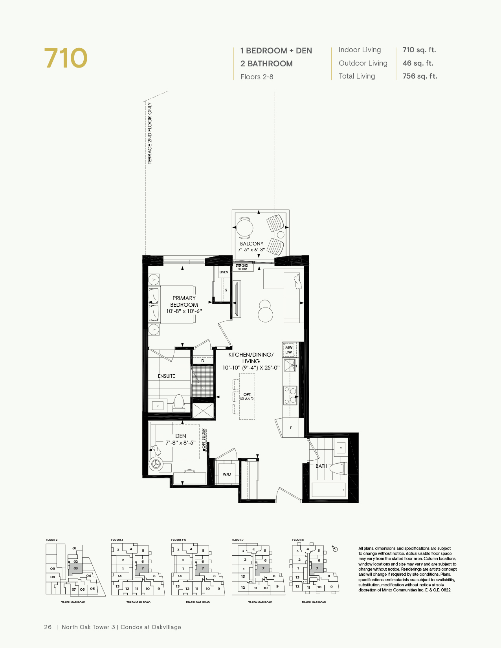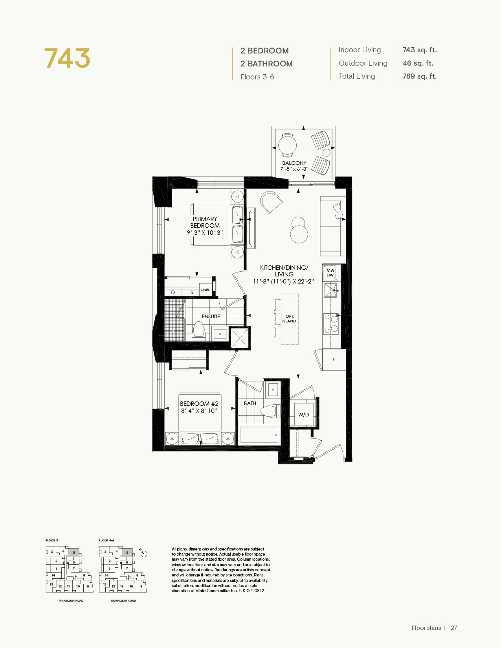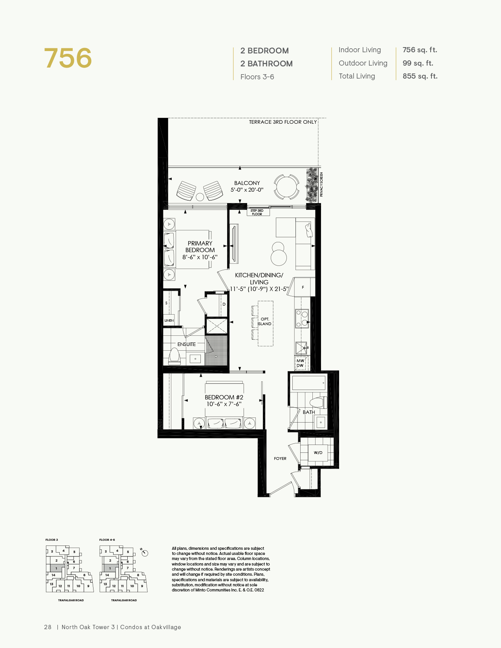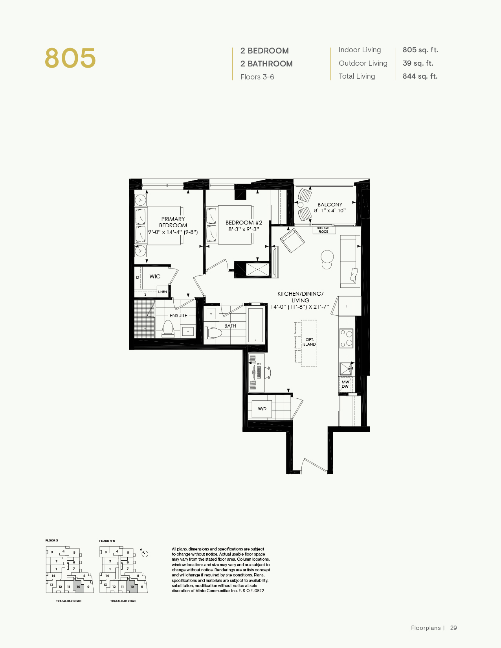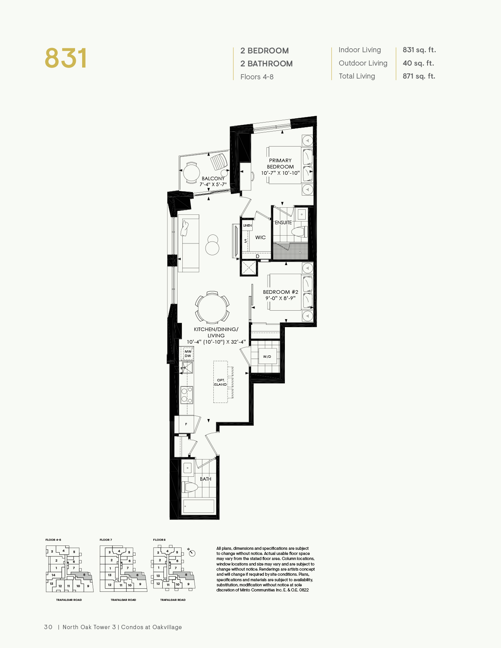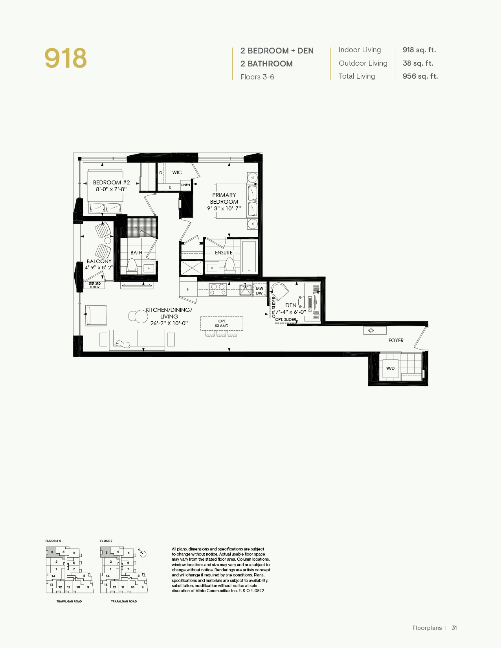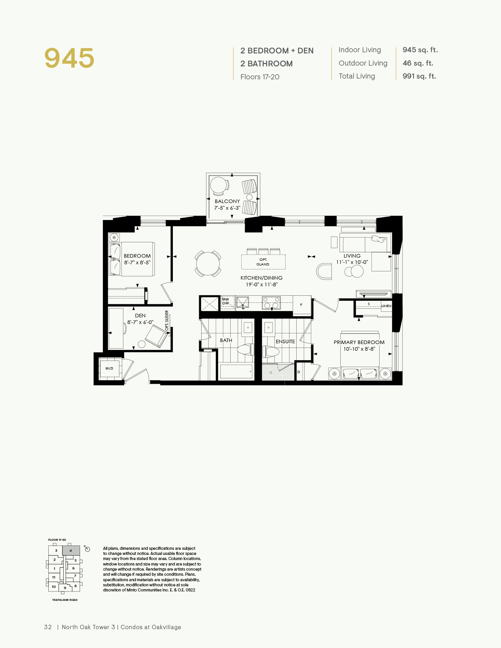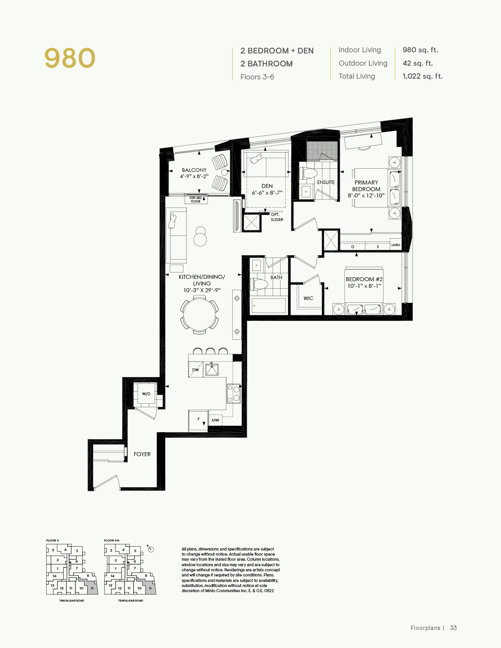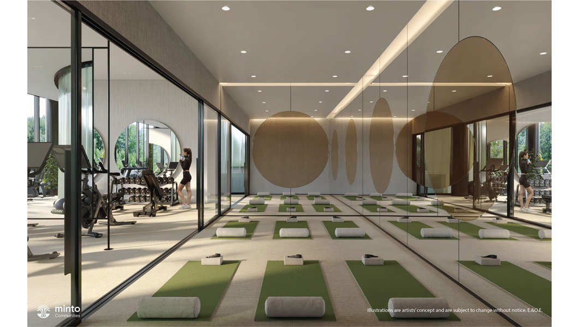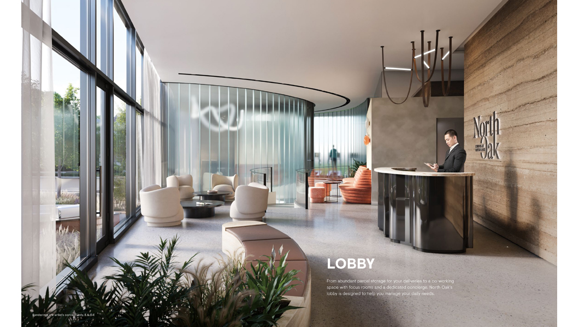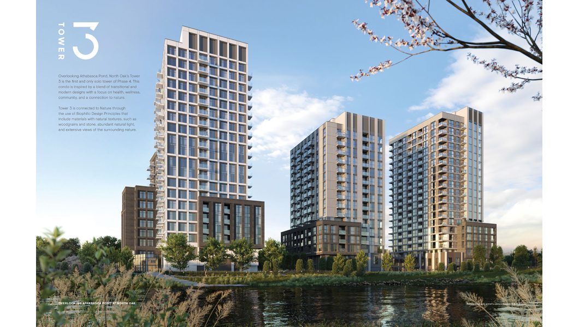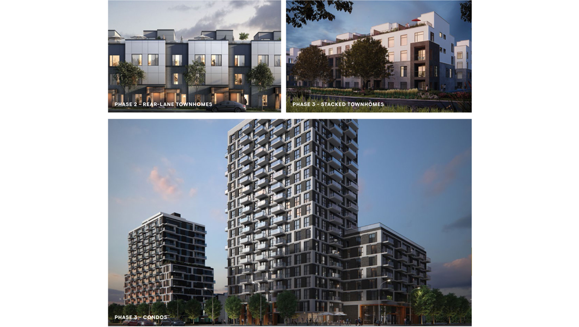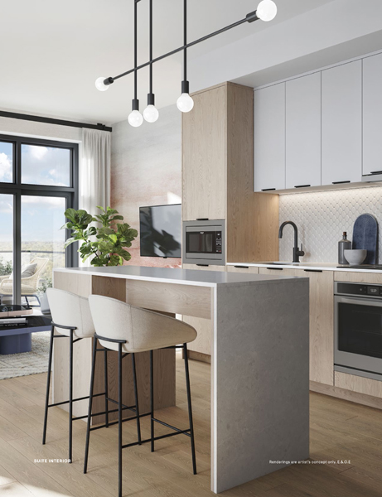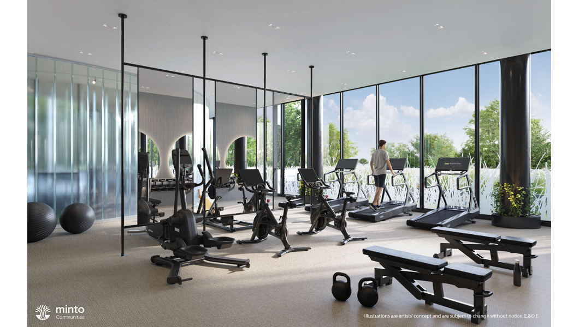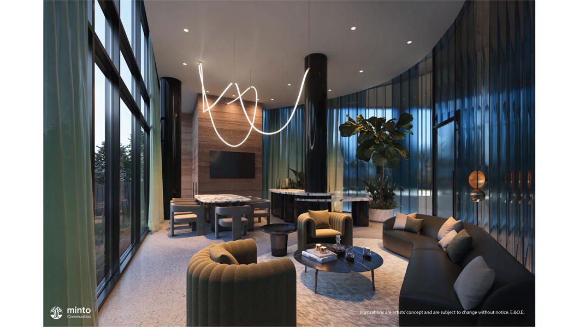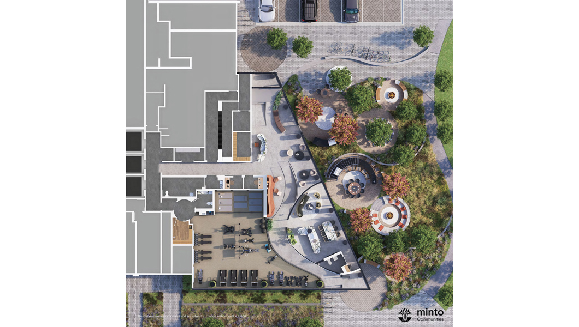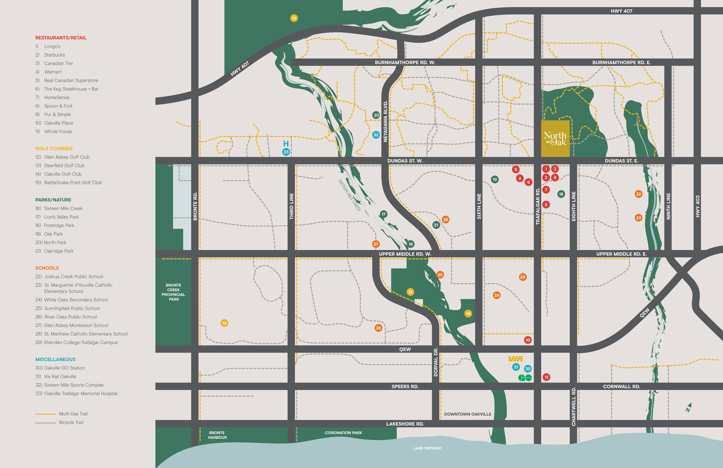Overview
- 3 Bedrooms
- 2 Bathrooms
- Parking Space 1 Garages
- Year Built: 2026
Description
NEW CONDOS NOW AVAILABLE IN OAKVILLE
For a limited time, receive up to $100k* in incentives.
North Oak Condos 3 is a New Condo development by Minto Group Inc located at Dundas St E & Trafalgar Rd, Oakville.
North Oak Condos 3 is the next tower in Minto’s popular Oakvillage community. This master-planned community is located conveniently close to Oakville’s bustling Dundas and Trafalgar intersection, home to plenty of vibrant lifestyle amenities. Residents will have easy access to natural green spaces, major thoroughfares, transit options, and prestigious educational institutions of all learning levels.
Experience a serene lifestyle living destination surrounded by nature at North Oak Condos 3 where residents will be surrounded by green spaces, lush parks, 300 kilometers of nature trails, and conservation areas. Sixteen Mile Creek, Lake Ontario, beaches, and waterfront trails are all just a short distance from home.
The city’s Uptown Core is a bustling and popular part of North Oakville, home to some of Oakville’s best lifestyle amenities including dining, shopping, and entertainment options. North Oak Condos 3 and the Oakvillage community are conveniently located just minutes away from everything.
North Oak Condos 3 is situated in a highly connected area of North Oakville, allowing for easy access to major thoroughfares and transit options. Highways 407, 403, and the QEW are all located nearby and motorists will be able to drive into downtown Toronto in just 35 minutes. Commuters looking to use public transportation will be just steps away from Oakville Transit bus routes and just minutes from GO Transit stations where riders can take the Lakeshore West GO Train quickly into Union Station.
The city of Oakville has previously been voted the #1 place to live, an extremely family-friendly place to set down roots and raise children. The area surrounding North Condos 3 is home to top-ranking elementary schools, public, private, French immersion, Catholic, and Montessori schools. Sheridan College Campus is also located less than a 5-minute drive away from the Oakvillage community.
Minto Group is a real estate company that was founded in Ottawa in 1955 and since then they have been committed to building better places to live by creating high quality, vibrant and innovative communities.
Experience a lifestyle re-imagined, living nature adjacent. North Oak at Oakvillage is poised to take on new heights at the corner of Dundas St. E. & Trafalgar Rd. in Oakville. Thoughtfully and sustainably designed spaces with an abundance of green space and amenities that have you in mind; master-planned is an understatement. This newest phase of condos coming to Oakvillage will build on Minto Communities’ previous successful phases, connecting nature to new possibilities.
Inspired By Nature, Lifestyle By Design
With access to pristine walking and hiking trails right in your backyard, surround yourself with nature’s playground. With easy connections to Highways 407, 403 and QEW and minutes from the Oakville GO Station, North Oakville is centrally located for you to enjoy the plethora of malls, shopping, schools, and fine dining options, while a short drive will bring you right to downtown Oakville. At North Oak, location has never looked so perfectly planned.
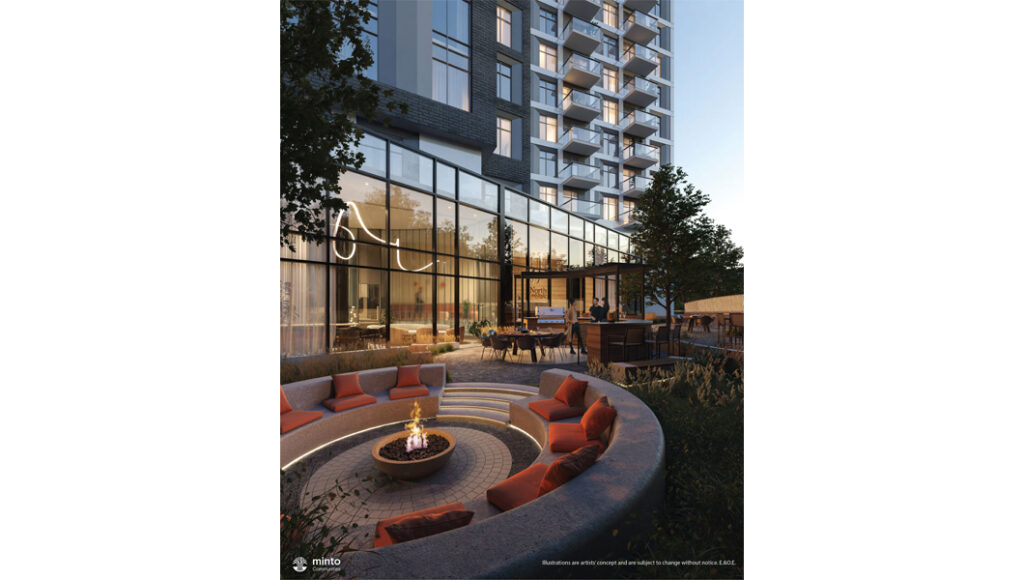
OAKVILLAGE
A MASTER-PLANNED COMMUNITY THAT HAS TRANSFORMED BETTER LIVING IN OAKVILLE
A sense of community. Connection to friends and neighbours. Closeness to nature. These are the key ingredients for overall happiness and well-being, and Oakvillage unites them to create a perfect neighbourhood for your lifestyle. Oakvillage is a master-planned community at Dundas St. E and
Trafalgar Rd. in North Oakville. Employing eye-catching architecture embedded into a lush, green surround, Oakvillage proudly exemplifies Minto Communities’ commitment to better living. As Phase 1 of Traditional and Back-to-Back Townhomes is sold out and completed, and Phase 2 of Rear-Lane Townhomes and Phase 3 of Stacked Townhomes & Condos is sold out and under construction—this master-planned community continues with Phase 4 and the North Oak towers.
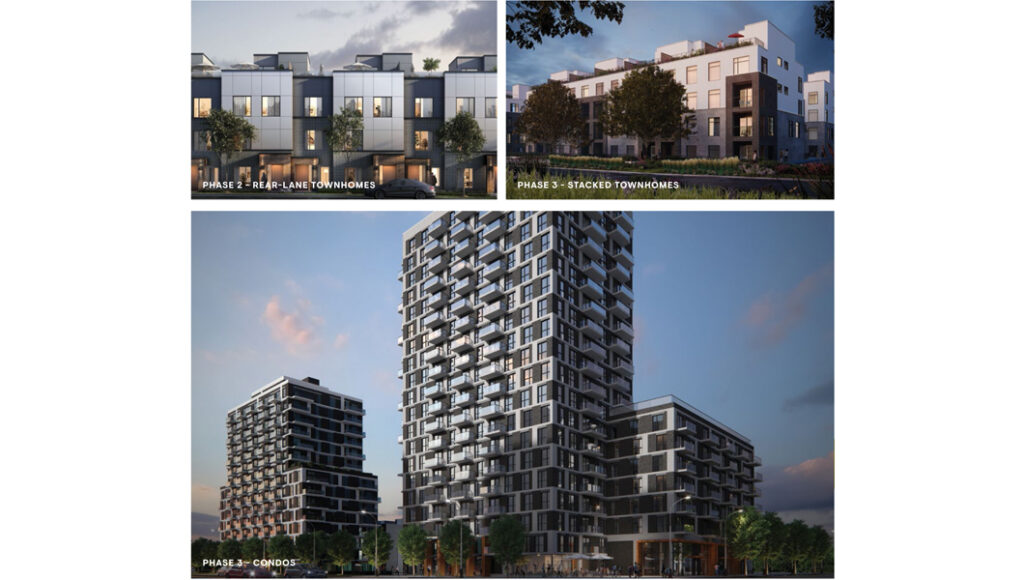
North Oak, the fourth phase in Oakvillage, is a series of towers that launched with A and B, two eye-catching towers connected by a two-storey glass lobby and amenity pavilion.
The lifestyle at North Oak’s towers begins with long stretches of trails at your doorstep and a complex design of natural materials and wellness amenities supported by sustainable techniques and technology—to support residents’ ideal lifestyle.
Following the launch of the first two towers, North Oak Tower 3 is the next chapter in Phase 4.
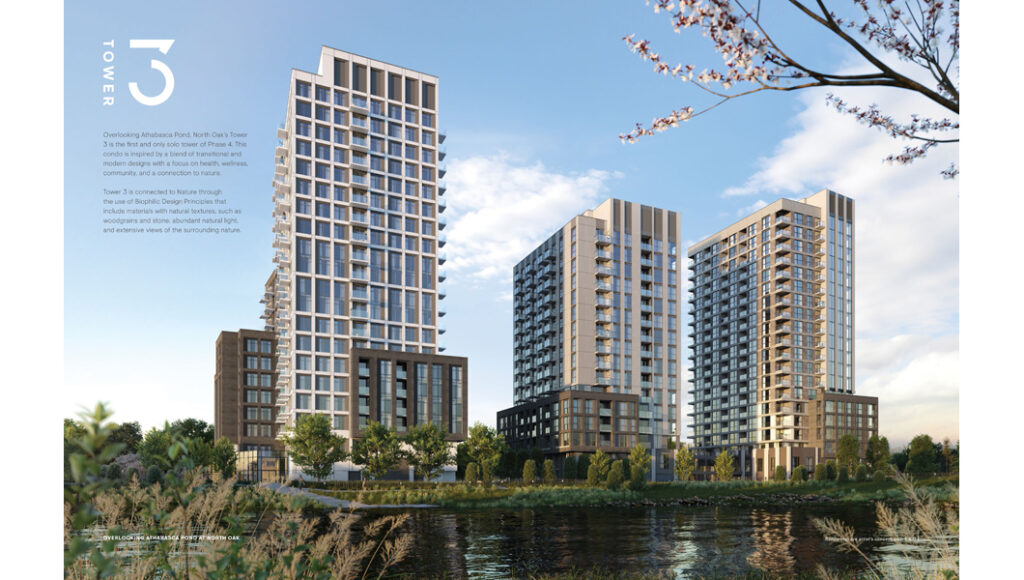
Overlooking Athabasca Pond, North Oak’s Tower 3 is the first and only solo tower of Phase 4. This condo is inspired by a blend of transitional and modern designs with a focus on health, wellness, community, and a connection to nature. Tower 3 is connected to Nature through the use of Biophilic Design Principles that include materials with natural textures, such as woodgrains and stone, abundant natural light,
and extensive views of the surrounding nature.
THE ART of Inspired Living
From the beautifully designed lobby to the curated amenities at North Oak — every detail has been thoughtfully designed to help residents live their best. Whether you’re looking to get in a workout or want to entertain your family and friends, North Oak’s inspirational amenities put your wellness, relaxation, and enjoyment first.
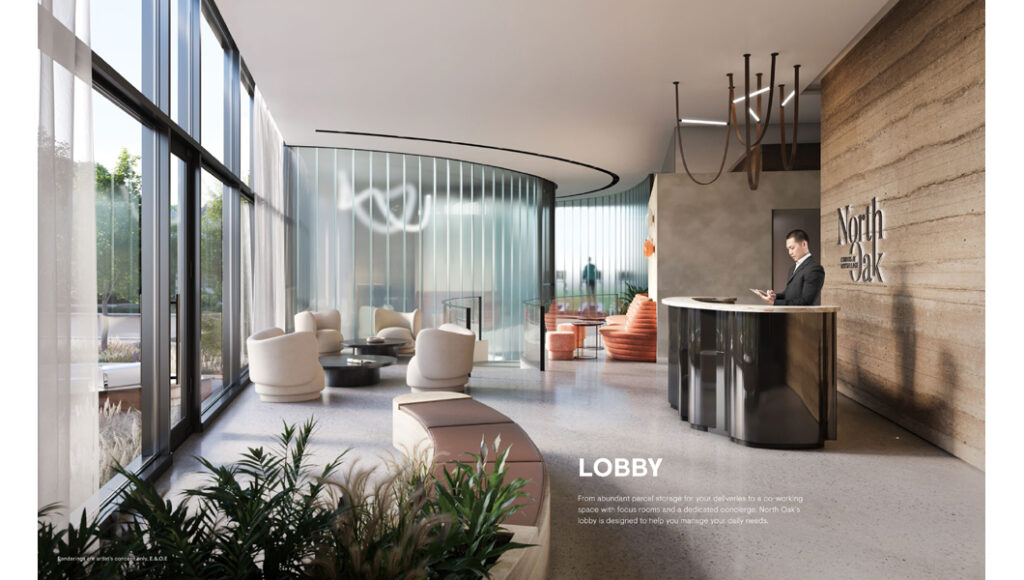
LOBBY
From abundant parcel storage for your deliveries to a co-working space with focus rooms and a dedicated concierge, North Oak’s lobby is designed to help you manage your daily needs.
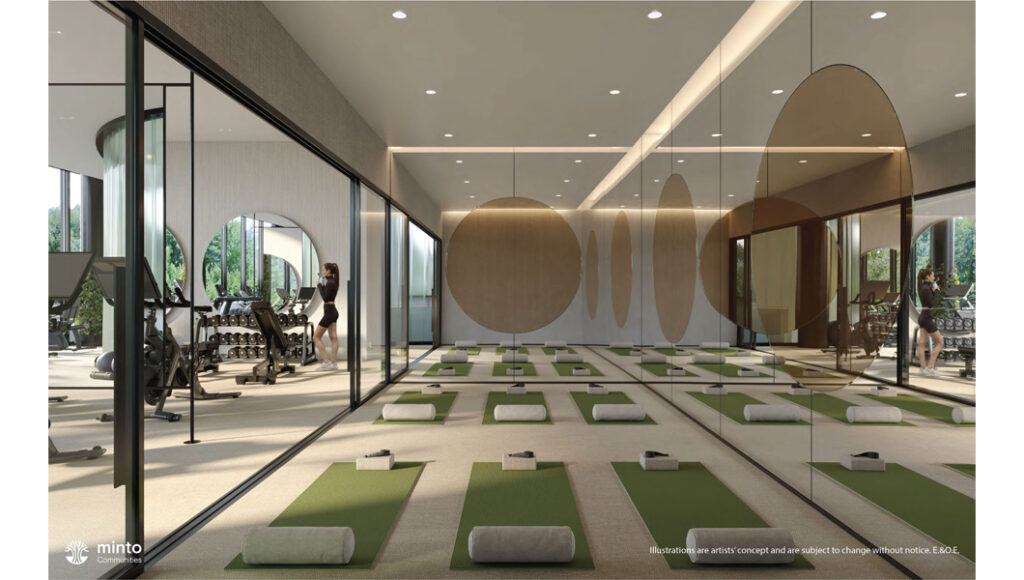
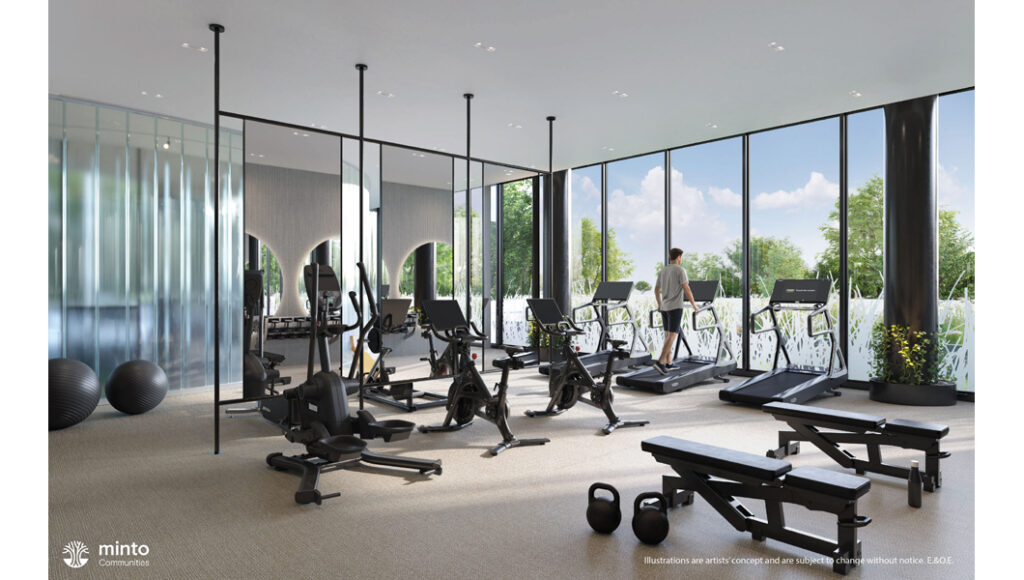
GYM + Yoga Studio
In North Oak’s fitness facilities you will have access to the latest equipment and space needed to realize any of your fitness goals. In the fitness room you can sweat out your HIIT routine, or find your centre in the yoga studio. If you need encouragement, the on-demand digital fitness classes with pre-programmed fitness content will be just what you need.
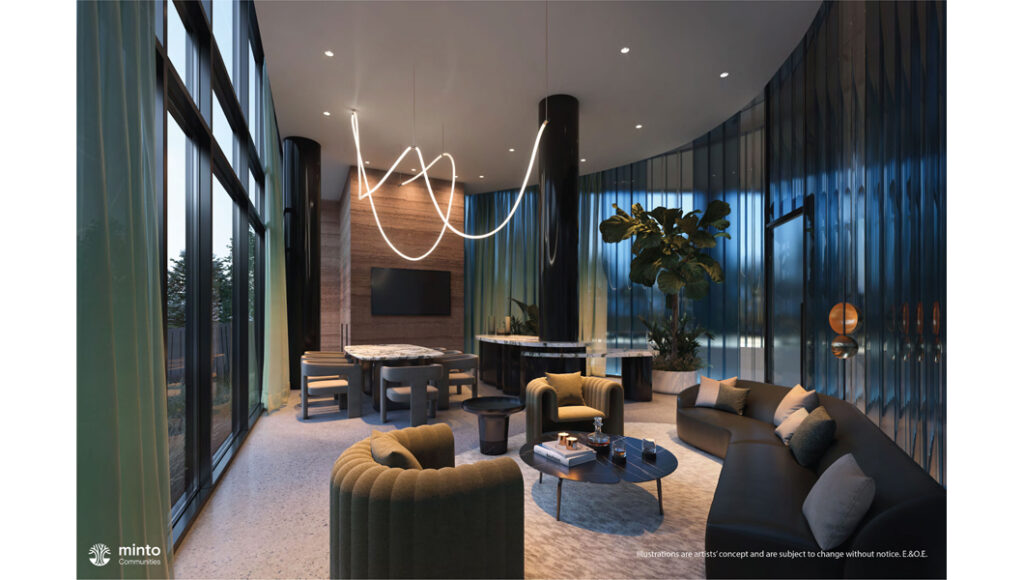
SOCIAL Room
Hosting at its finest. Throw your own private and intimate event in the social room, featuring the perfect lounge and dining space. This beautiful room was designed for you to create new memorable moments in.

OUTDOOR Lounge
Whether you need to find your calm at the end of the week or plan to unwind at home—you can revel in the sun or the stars around the outdoor lounge. The space is equipped with a built-in firepit and intimate surround seating, BBQs, dining spaces and lush outdoor garden.
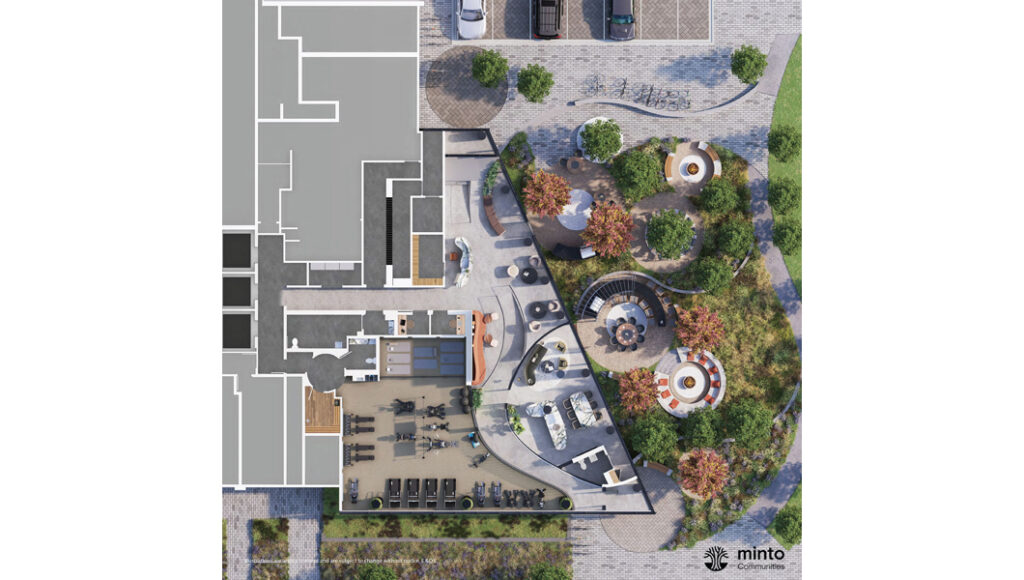
INSPIRED DESIGN
For Your Lifestyle
1 SOCIAL ROOM
2 LOBBY
3 GYM
4 YOGA
5 FOCUS ROOMS
6 FIRE PIT
7 INFRARED SAUNA
8 BIKE PARKING
9 GENERAL USE BBQ & BISTRO TABLES
GENERAL USE FIRE PIT
11 OUTDOOR DINING SPACE*
12 BIKE PARKING
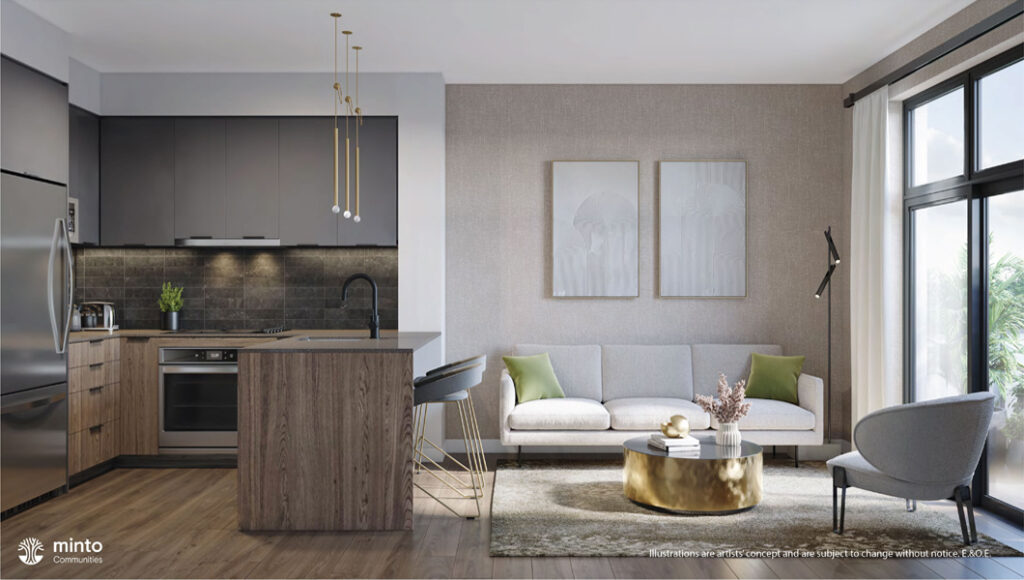
THE SUITES
Kitchen + Living
Functional layouts and beautiful finishes maximize efficiency and aesthetic appeal throughout the suites at North Oak. Light and dark-toned colour palettes complement the exquisite quartz countertops, designer cabinetry finishes and hardware in the kitchen, while large windows in the living space provide a perfect ambiance day or night with light flooding in.
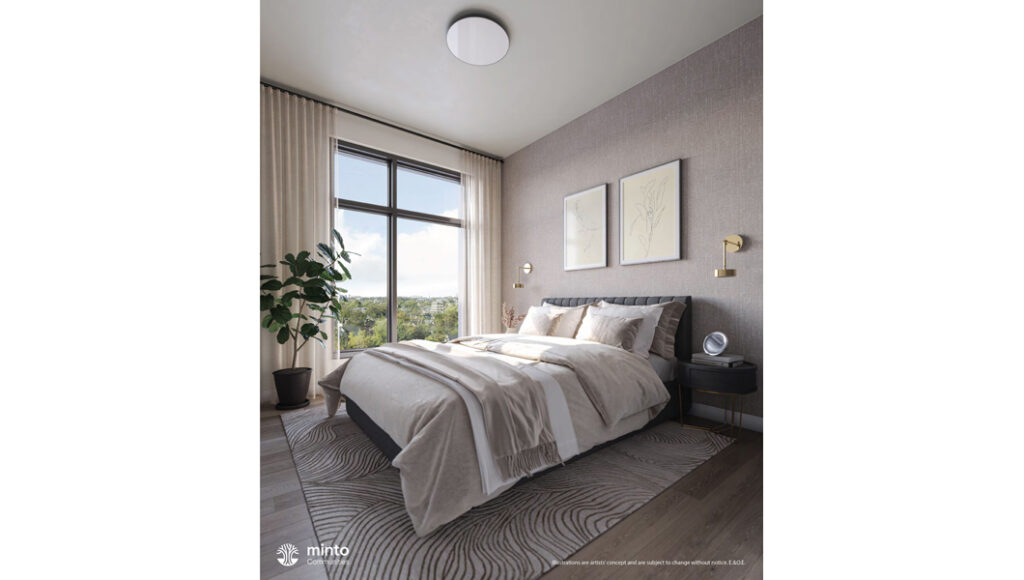
THE SUITES
Bedroom
Clean, linear flow and design sets the interior ambience with artistry in every detail—from the engineered laminate flooring and contemporary transitional detailing, to the alluring material palette focused on colour blocking that creates a play between light and dark.

INNOVATING FOR
The Future
At North Oak, we understand the responsibility that we have in our community to reduce the carbon footprint of our buildings while also maintaining our track record of providing exceptional value to our homeowners.
With this in mind, we set out to design a low-carbon community energy system that benefits from energy sharing between buildings and leverages the proven benefits of geoexchange heating and cooling.
High-performance Geoexchange
Community Energy system reduces
operational carbon emissions by
approximately 70%.
- Energy efficiency system at
least 15% better than Ontario
Building Code. - Optimized building envelope for
improved efficiency. - Suites include filtered water with a
point-of-use filter in the kitchen. - Water efficient plumbing fixtures.
- Suites are designed and constructed
to be fully compartmentalized to
avoid air transfer. - Amenities and public spaces
include an enhanced air
filtration system. - Targeting ENERGY STAR®
Multifamily High Rise certification. - In-suite under counter kitchen
waste sorting system. - Electric Vehicle (EV) charging
stations available. - Convenient bicycle storage
and bike repair station with
maintenance tools. - Energy Recovery Ventilator (ERV)
promotes improved comfort and
interior air quality. - Chemical free cleaning system for
use in all common elements to help
improve indoor air quality. - Exclusive selection of low Volatile
Organic Compound (VOC) paints,
sealants and adhesives. - Biophilic design principles, have
a holistic approach that promote
residents’ physical and emotional
connection to nature. - Connection to nature with
Athabasca Pond and an extensive
trail network.

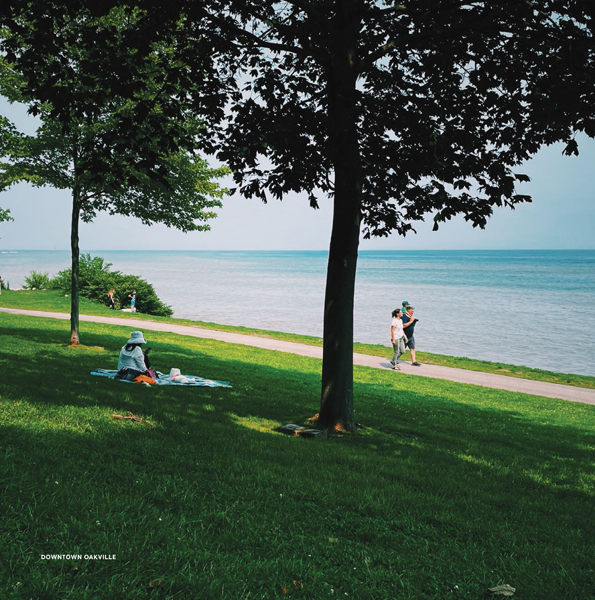
THE PERFECT
Location
North Oak is centrally located in Oakville with easy connections to highways, minutes from the GO Station, malls, shopping, schools and fine dining. Take a short run to downtown Oakville, check out the historic waterfront boutiques, cafes, and local galleries or get to Toronto in just 30 minutes via the QEW, 407 or 403.
9 MIN DRIVE
OAKVILLE PLACE SHOPPING MALL
12 MIN DRIVE
GO TRAIN STATION
22 MIN DRIVE
PEARSON INTERNATIONAL AIRPORT
30 MIN DRIVE
BILLY BISHOP AIRPORT
45 MIN GO TRAIN
UNION STATION

WHERE
CONNECTIVITY
And Wellness Meet
With a small town feel and big city amenities, residents of Oakville enjoy front row access to everything they want and need—from diverse shopping options and vibrant restaurant and bar culture to a celebrated arts scene, beautiful green spaces, and harbourfront.
Downtown, Old Oakville is vibrant and trendy with a quaint village feel complete with art galleries situated in historic buildings and bustling culinary options. The cultural scene delivers everything from events and festivals to the symphony, ballet and theatre—while outdoors enthusiasts can enjoy the Royal Botanical Gardens, beachfront, top tier golf courses and beautiful hiking trails.
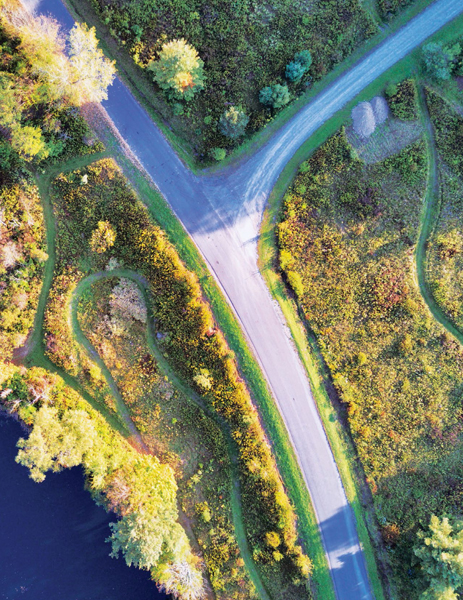
From serene greenspaces to meandering hiking trails, your home at North Oak is surrounded by an abundance of options for outdoor activities. Whether you want to explore the scenic woodlot, take a walk by the pond, or hike through trails, North Oak provides the perfect lifestyle, fully immersed in nature.
EMBRACE NATURE’S BEAUTY AT NORTH OAK, ENJOYING THE OUTDOORS WITH FAMILY OR YOUR FOUR-LEGGED FRIENDS.
LIONS VALLEY PARK TRAIL
Lion’s Valley Park is a natural gem with wide-open spaces and nature-inspired playgrounds, wooden bridges, and a series of trails that snake along the edges of Sixteen Mile Creek.
BRONTE CREEK PROVINCIAL PARK
The place to gravel bike in the summer and cross-country ski in the winter, the 6.4 kilometre Bronte Creek Provincial Park has everything from campgrounds, a children’s farm, a 1.8-acre outdoor pool, and five pristine hiking trails to year-round activities and events.
SIXTEEN MILE CREEK
Hit the trail for a morning run or go hiking with a loved one on the weekend—Sixteen Mile is a hidden gem with a river running through a forested valley full of winding trails, wooden bridges, and lookout points with spectacular views.
GLEN ABBEY TRAIL
The lengthy trail is perfect for running, bike rides and cross-country skiing. It also connects four of Oakville’s pristine creeks (Taplow, Glen Oaks, McCraney, and Fourteen Mile), so there’s always a new path to explore.
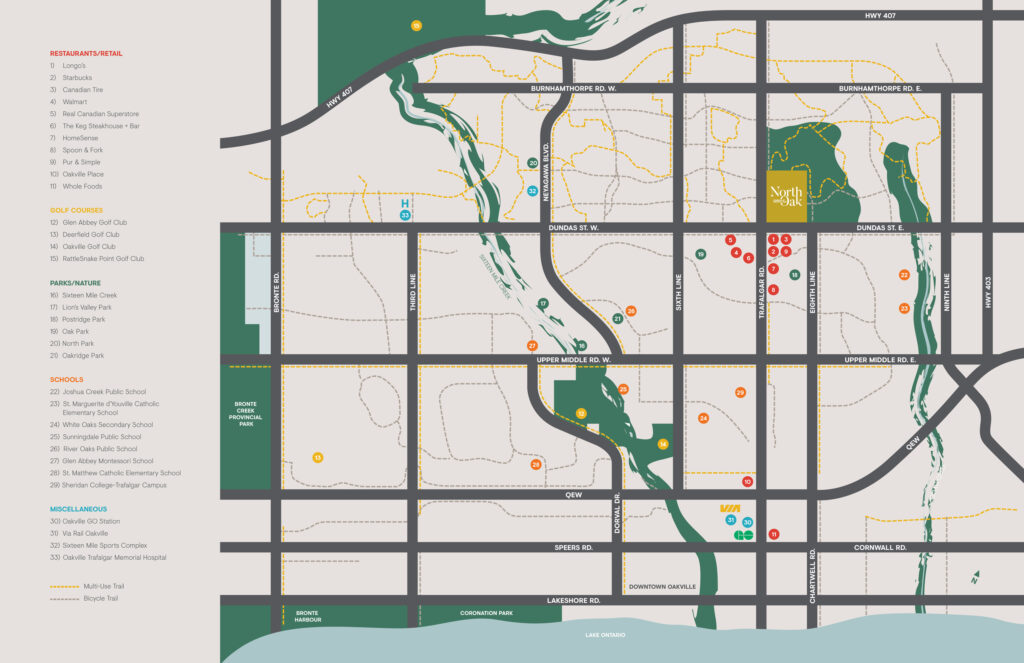
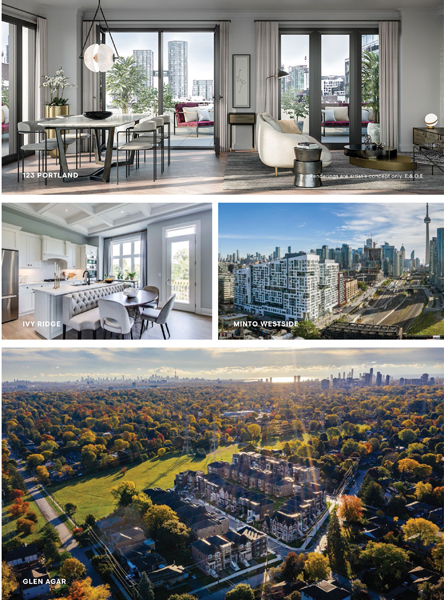
A TRUSTED
Builder
For over 66 years, Minto Communities has been building new homes, master-planned communities and condominiums, one home and one relationship at a time. When you choose a Minto Communities home, you’re choosing more than just a homebuilder, you’re choosing a trusted partner to help you along every step of your home-buying journey. From thoughtfully designed and sustainable spaces and vibrant communities, to award-winning quality service and construction, we strive for greatness in
everything we build.
MASTER-PLANNED COMMUNITIES
We understand what families need for their overall happiness and wellbeing. Details like social connections, outdoor enjoyment and easy access to amenities and nearby schools. That’s why we build
every Minto Communities home with the surrounding neighbourhood in mind.
INNOVATION
We never stop exploring new and innovative ways to help you live better. Minto Intelligence (MI) is a feature-rich smart home package that puts control at your fingertips. Available in applicable communities, this technology has been carefully designed to help streamline your life with the click of a button.
SUSTAINABLE LIVING
We believe our success is measured by the health and vibrancy of the lives we touch and the environments we create. From green building to community building, from quality living to responsible investing, our commitment to people and the planet is a vital part of what we do. It’s one of the things we’re most proud of.
INSPIRING PLACES TO LIVE
We design our homes to fit your lifestyle. That’s why we constantly evolve our design to meet the ever-changing trends, styles and needs of today while at the same time carefully integrating homeowner feedback.
FEATURES & Finishes
BUILDING FEATURES
- Tower 4C is a 20 storey tower at the heart of Minto Communities’ North Oak Community and is imaginatively designed by BDP Quadrangle.
- Spectacular indoor amenity features designed by FIGUR3.
- Unique terraced Outdoor amenity garden and landscaping designed by landscape architect NAK Design Strategies.
- The building and amenities are inspired by a blend of transitional and modernist styles and a focus on health, wellness, community and connecting to nature.
- High speed elevators serve residences, parking and amenities.
- Exclusive Promenade
− Landscaped boulevard running along the Athabasca pond, that provides provide access to the pond, the extensive municipal trail network, and connection to plazas.
− Elegantly designed entry plaza with bicycle racks and six dropoff parking stalls conveniently located adjacent to the main entrance and views overlooking the Athabasca pond. - Exclusive “Neighbourhood Gem”, a distinctive glass arcade that fronts onto the terraced amenity garden, around which all amenities connect, features:
− Lobby with dedicated service team consisting of concierge (16hr per day, 7-days per week) and property management sharedwith the larger development.
− Abundant parcel storage.
− Dramatic entry lounge with integrated planters, benches, and unique feature wall.
− Co-working lounge with two individual focus rooms for virtual meetings and phone calls, coffee and printer station, and banquets wired for power.
− Water bar with filtered hot, cold and sparkling water.
− Pet wash with direct access to the exterior.
− Bike wash and repair station in the underground garage. - A stunning Social Club that features:
− Kitchenette and Bar with sink and speed oven.
− Dining and lounge with TV for events and dinner parties.
− Direct access to outdoor BBQ and lounge to extend social space in the warmer months. - Lush terraced outdoor Amenity garden at-grade that features:
− Firepit and seating set into lush planters.
− Common-use BBQ terrace with trellis and bistro tables.
− Outdoor high-top bar and worktable integrated around stunning tree canopy.
− Bookable outdoor party room terrace with dramatic bar, BBQ and dining table and connected to bookable fire-pit for intimate summer gatherings.
− Entry Plaza facing Trafalgar Road connected to Multi-Use trail
that features integrated tree bench and feature screens.
− Lush terraced planters with native plants create a calm
natural setting.
HEALTH, WELLNESS AND SUSTAINABLE FEATURES
- Health and Wellness Amenities feature:
− State of the art light-filled fitness space with free-weights, benches and racks, machines, open fitness studio space, and water bar with filtered hot, cold and sparkling water.
− Cardio equipment featuring elliptical machines, bikes and treadmills.
− Connected yoga, free fitness and exercise studio with TV connected to Wellbeats, or equivalent system for virtual classes
− Infrared sauna. - Biophilic design principles to help support resident physiological and psychological health including:
− Natural and textured materials with a contemporary feel (i.e.wood, stone, fabrics, etc.) throughout the building providing connection to nature.
− Biomorphic patterns in amenity spaces and common elements enhance perception of these spaces, including dramatic “rammed earth” inspired feature wall at Lobby Entrance.
− Plants within interior amenity spaces, exterior amenities and building landscaping reinforce connection to nature.
− Interior and exterior amenity spaces designed to be visually and physically interconnected to each other and natural features beyond.
− Design allows abundant natural light throughout the building and a view of the surrounding natural features.
− Pollonator Garden at-grade. - Connection and views to the Athabasca Pond and easy access to the extensive trail network.
- High-performance Geoexchange Community Energy system ensures reliable, comfortable and cost-efficient heating and cooling that significantly reduces the community’s carbon footprint.
- Energy Recovery Ventilator (ERV) promotes improved comfort and interior air quality by providing fresh, filtered outdoor air directly to the suite. The system exchanges the energy in exhausted air and
uses it to precondition incoming outdoor air to reduce heating and cooling costs and optimizing humidity levels. - Suites are designed and constructed to be compartmentalized to avoid air transfer from common corridors to suites. A sample of suites are tested to verify air-tightness. This also helps to reduce
noise transfer within the building. - In-suite under-counter kitchen waste sorting system for ease of sorting organics, recycling and general waste.
Electric Vehicle (EV) charging stations included for 3% of parking
stalls as determined by the builder. EV infrastructure capacity for
additional 10% of spaces includes increased transformer capacity,
empty conduit and junction boxes installed in select locations in the
underground garage.
- Convenient bicycle storage and bike repair station and wash with maintenance tools for ease of access to alternative and healthy modes of transportation.
- Sub-metering of electricity and water to promote conscientious consumption.
- In-suite point-of-use water filtration on kitchen sink.
- Water efficient plumbing fixtures to provide superior performance and efficiency.
- Drip irrigation ensures efficient use of water for landscaping features.
- Building Automation System (BAS) to monitor, control, and ensure efficient and comfortable operation of building-wide HVAC, lighting and safety systems.
- Select ENERGY STAR® appliances.
- LED lighting throughout the building. Energy efficient, long lasting, mercury-free and low maintenance.
- Adaptive lighting in the Neighbourhood Gem adjusts lighting based on ambient conditions.
- Chemical free cleaning system for use in all comment elements to help improve indoor air quality.
- Selection of Low Volatile Organic Compound (VOC) paints and low VOC sealants, adhesives, and flooring materials improves indoor air quality. Suites painted white throughout.
- Smoke free building promotes healthy indoor air quality.
- Amenity areas receive enhanced air filtration system reducing airborne pollutants such as VOCs, odours and particulate matter.
- Motion sensor common area lighting in corridors, stairwells and parking garage reduces lighting levels when areas are not occupied, reducing costs associated with lighting.
- CO2 controlled ventilation in amenity spaces to ensure efficient and optimal control of air quality in amenity spaces.
- CO controlled ventilation in the parking garage to ensure efficient and safe control of air quality within the parking garage.
Targeting ENERGY STAR® Multifamily High Rise certification.
Performance-tested efficiency, third-party verified inspections and
government-backed, ENERGY STAR® is one of the most trusted
brands in the world.
SMARTER LIVING FEATURES
- Smart Home System controlled via personal mobile devices include:
− Digital suite entry door lock including remote operation for guests.
− Remote visitor management including registration, remote camera, and main entrance access.
− Integrated suite security and monitoring.
− Thermostat control.
− Package notifications.
− Integrated alarm notifications.
− Community messaging and notification system.
− Amenity booking (where required) and access.
− Remote garage door entry and license plate recognition.
− Touchless path of travel through the building (entries, lobby, and amenities). - All main entrances and exits with closed circuit video system.
- Wi-fi throughout the building including all indoor and outdoor amenities and common elements.
- Space saving double hanging clothes rod and linen shelving in portion of primary bedroom closet to maximize storage, as per applicable plan.
- In-slab ductwork in select locations to optimize the number of in-suite bulkheads.
- Integrated kitchen pantry for additional storage. LIVING AND SLEEPING AREA FEATURES
- Approximately 9’-0” ceiling heights throughout. At-grade two storey lofts feature 10’6” ceiling height on ground floor. Ceiling heights except as required by mechanical, electrical, and architectural features.
- Smooth ceiling finish throughout.
- Choice of quality engineered laminate flooring from builder’s standard selections, except in tiled areas, as per applicable plan.
- Approximately 4” baseboards with approximately 2 ¼” casing on all interior swing doors throughout.
- Contemporary slab painted interior swing doors, as per applicable plan. One style throughout.
- Satin chrome hardware on all swing doors.
White flat panel sliding closet doors, as per applicable plan.
- Laundry areas receive 13”x13” white ceramic tile flooring, as per applicable plan. Laundry rooms located within bathrooms receive porcelain tile flooring to match bathroom flooring, as per
applicable plan. - Telephone, cable and high speed internet access via fibre optic distribution, available in living room, den and bedrooms.
- Stacked energy and water saving front loading 24” white washer and ENERGY STAR© qualified dryer vented to exterior.
- Capped ceiling outlet with switch for bedrooms, dens, and living areas.
- Designer selected ceiling mounted fixture at entry, as per applicable plan.
- 2 storey suites receive stained finish oak stairs, oak veneer stringer and nosing. Stained finish oak handrail with choice of stained finish square style oak pickets and posts.
KITCHEN FEATURES - Choice of Quartz countertop from builder’s standard selection.
- Designer cabinetry including a convenient bank of drawers, pantry tower and under cabinet lighting, as per applicable plan. Choice of cabinetry finishes and hardware from builder’s standard selections.
- Choice of backsplash tile from builder’s standard selections.
- Single basin undermount stainless steel sink with single lever faucet and convenient pulldown spray.
- Designer selected ceiling mounted light fixture
- Suites up to 667sf receive quality appliances including:
− 24” stainless steel ENERGY STAR© qualified refrigerator.
− 24” fully integrated ENERGY STAR© qualified dishwasher with cabinetry matching front panel.
− 24” 4-burner electric cooktop.
− 24” hood fan integrated into cabinetry.
− 24” built-in stainless steel wall oven.
− Stainless steel microwave. - Suites 668sf and larger receive quality appliances including:
− 30″ Stainless steel ENERGY STAR© qualified refrigerator
− 24″ fully integrated ENERGY STAR© qualified dishwasher with
cabinetry matching front panel
− 30″ 4-burner electric cooktop
− 30″ hood fan integrated into cabinetry
− 30″ built-in stainless steel wall oven
− Stainless steel microwave
BATHROOM & ENSUITE FEATURES (AS PER APPLICABLE PLAN)
- Choice of 12”x24” tile flooring from builder’s standard selections.
- Designer cabinetry with choice of cabinetry finish and hardware from builder’s standard selections.
- Choice of Quartz countertop from builder’s standard selections.
- Undermount sink as per plan.
- Mirror above vanity.
- Water saving single lever faucets and shower heads with pressure balanced temperature controlled shower valves included.
- Soaker tub or walk-in shower as per applicable plan. Choice of 4”x16” ceramic wall tile tub/shower surround to ceiling from builder’s standard selections. Choice of 2”x2” mosaic floor tile for walk-in
showers from builder’s standard selections. - Frameless glass shower divider and door for walk in showers, as per applicable plan.
- Water-saving plumbing fixtures and Single flush toilets throughout to save water and money.
- Chrome bathroom accessories to include towel bar and toilet tissue dispenser.
- Bathroom vented to exterior, through energy recovery ventilator’s two speed fan, while transferring heat energy to the ERV. High speed setting user-controlled by a bathroom timer.
- Designer selected wall sconce, as per applicable plan.
- Designer selected wall sconce, as per applicable plan.
TERRACES (AS PER APPLICABLE PLAN) - Hose bib.

- Principal and Interest
- Property Tax
- HOA fee

