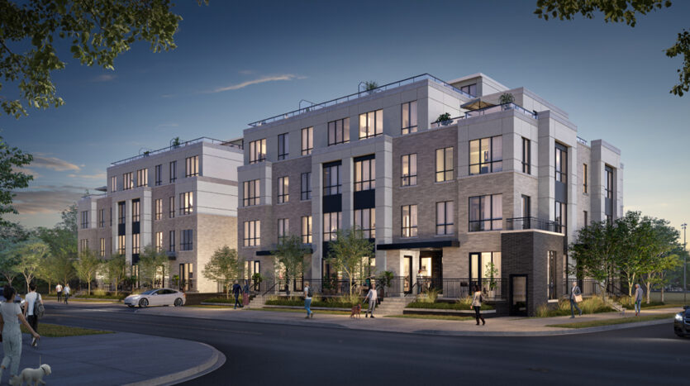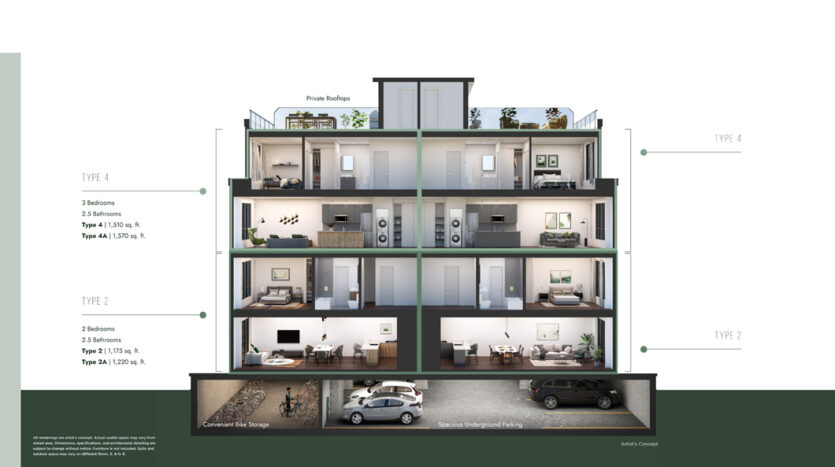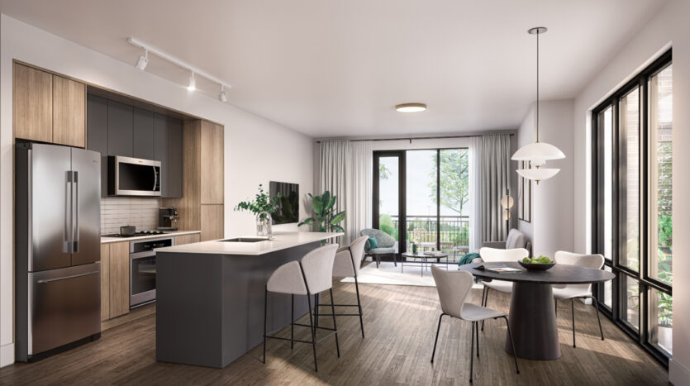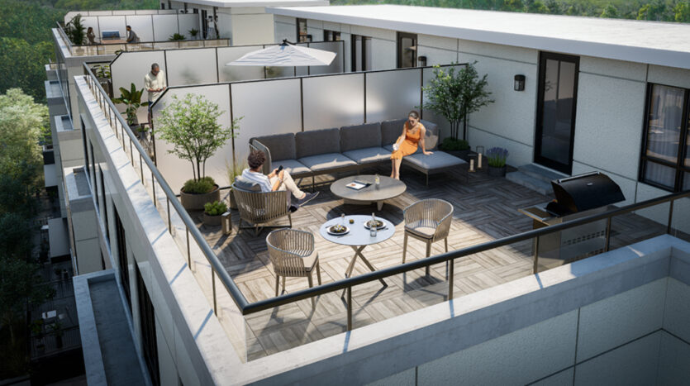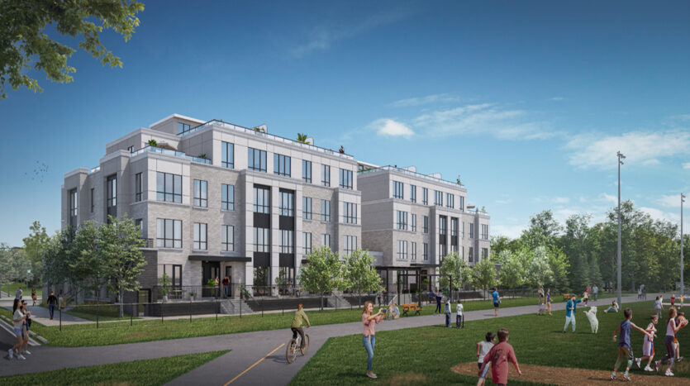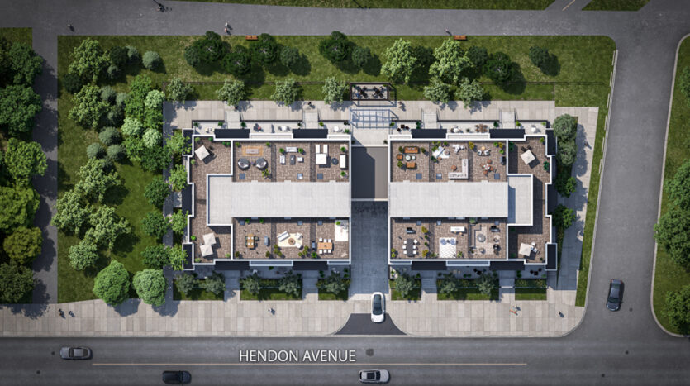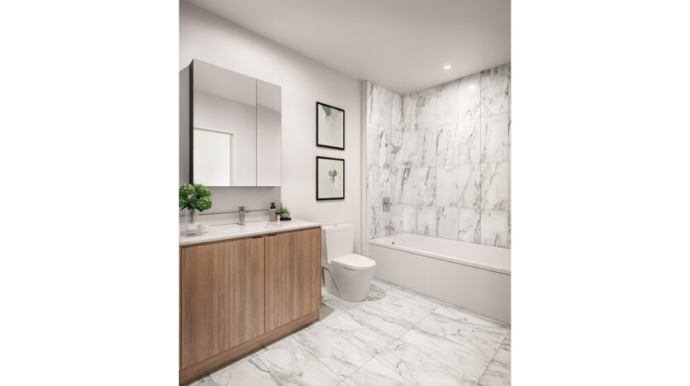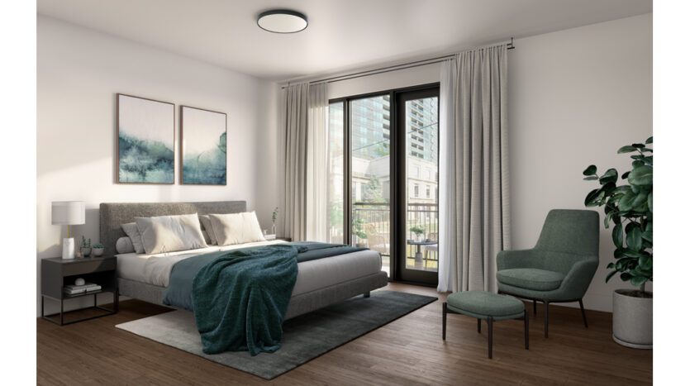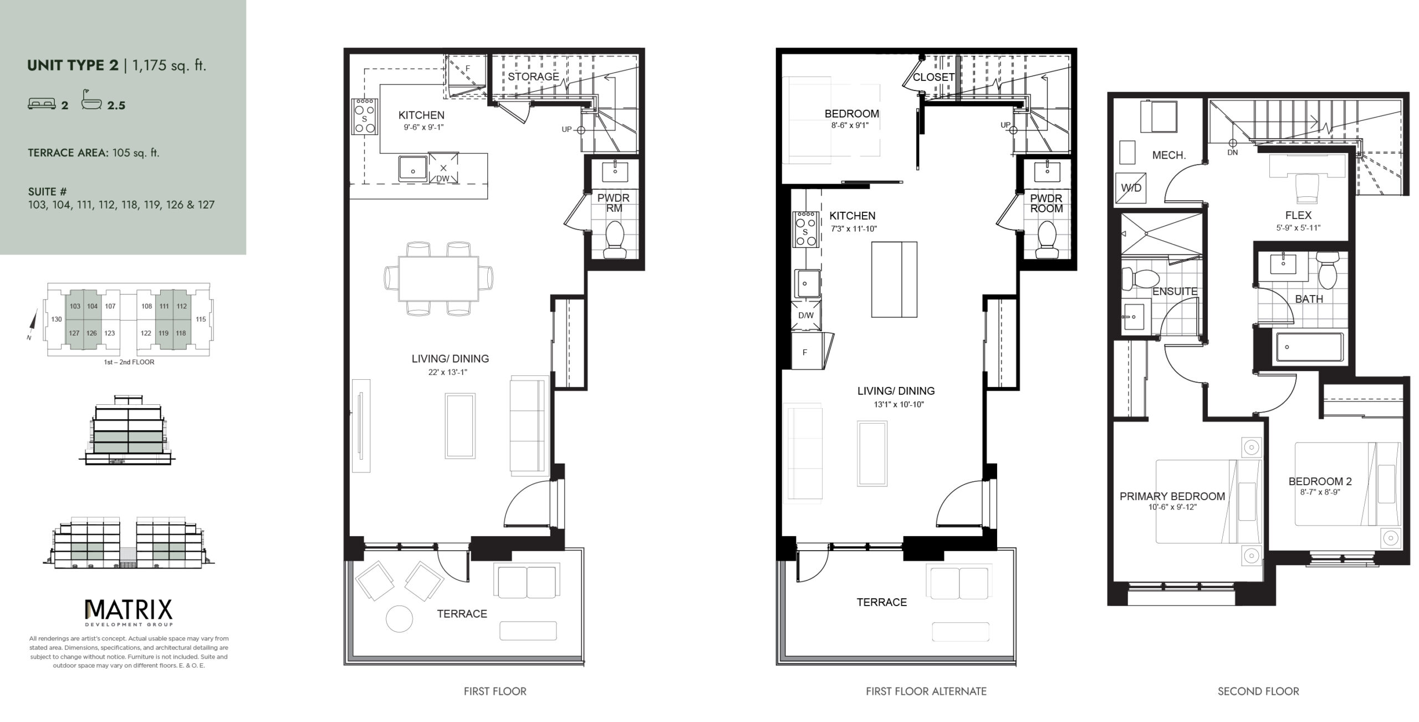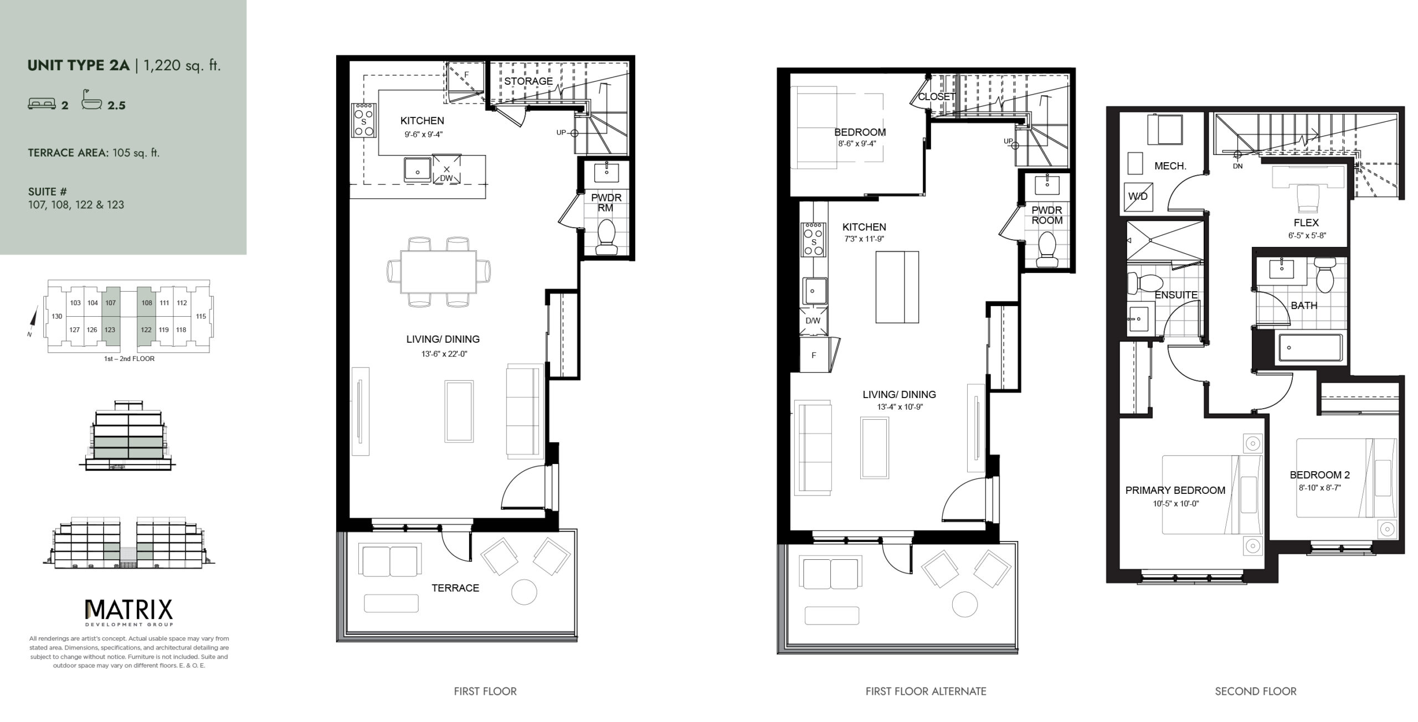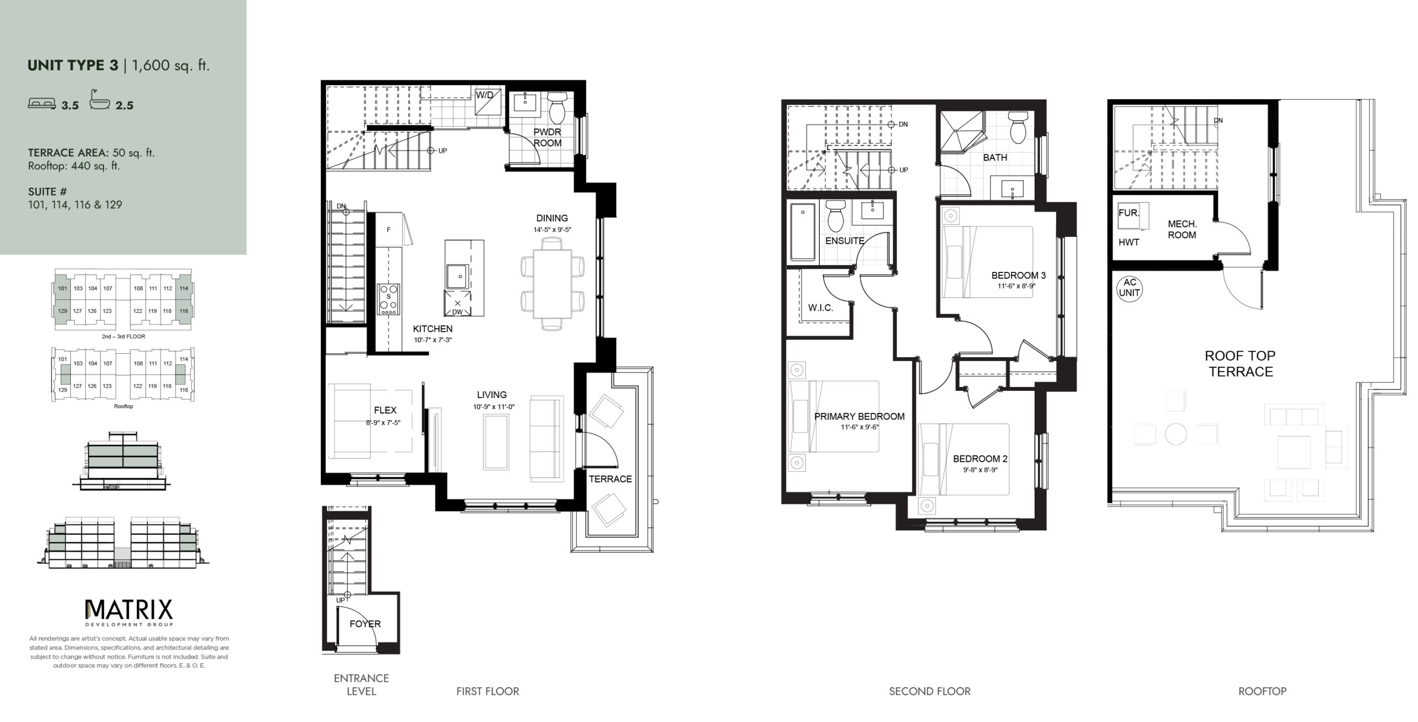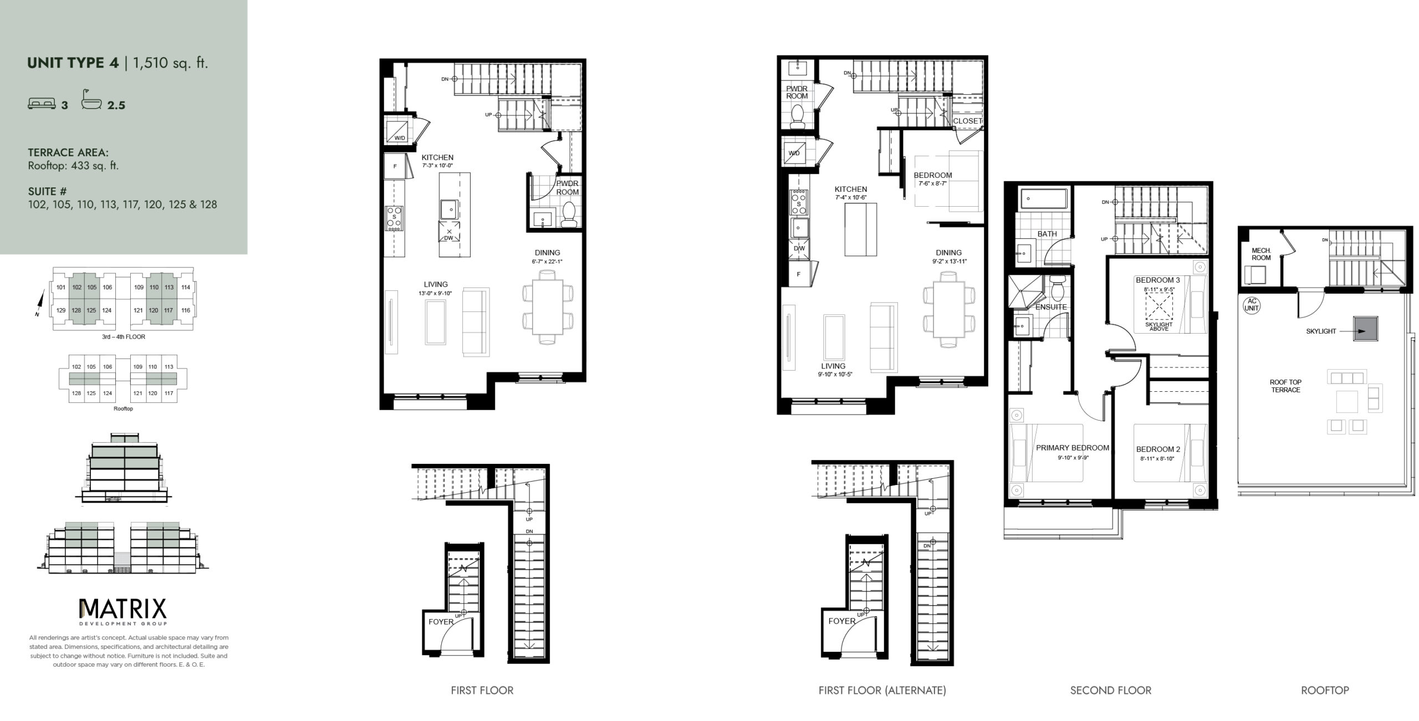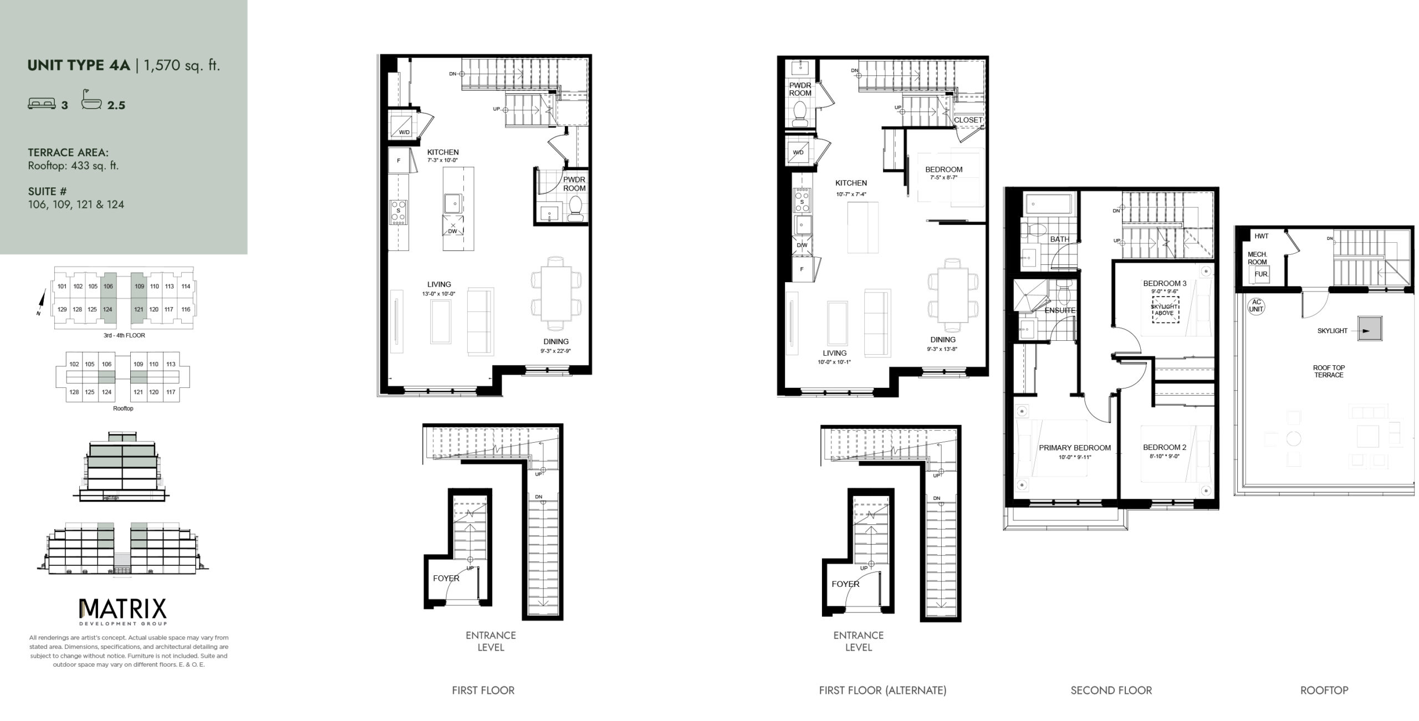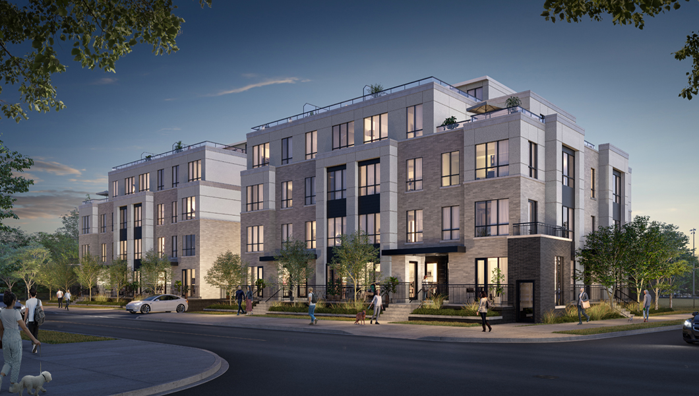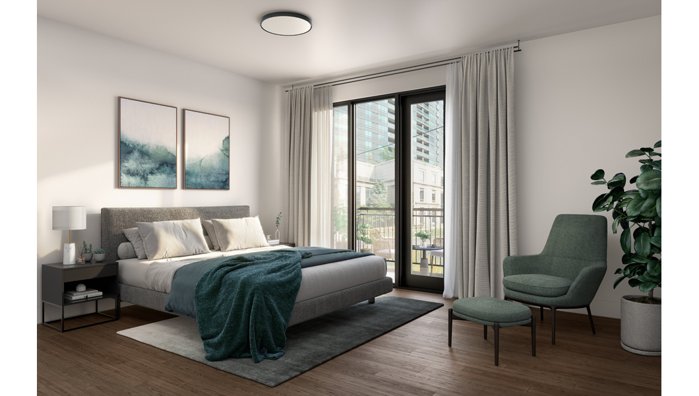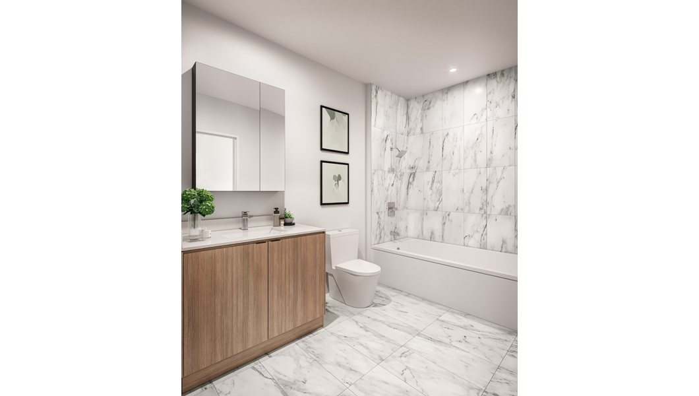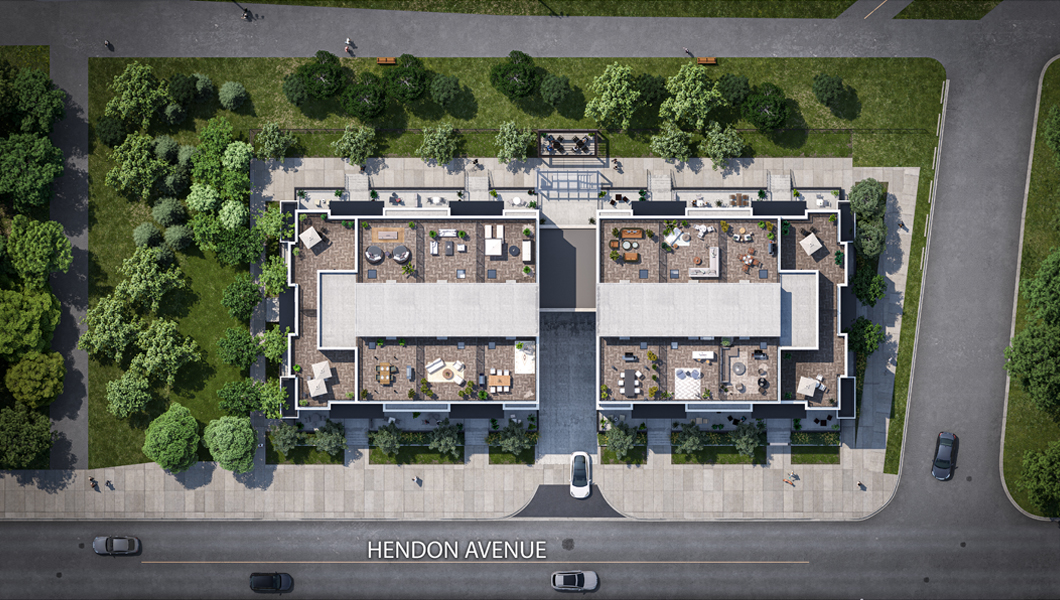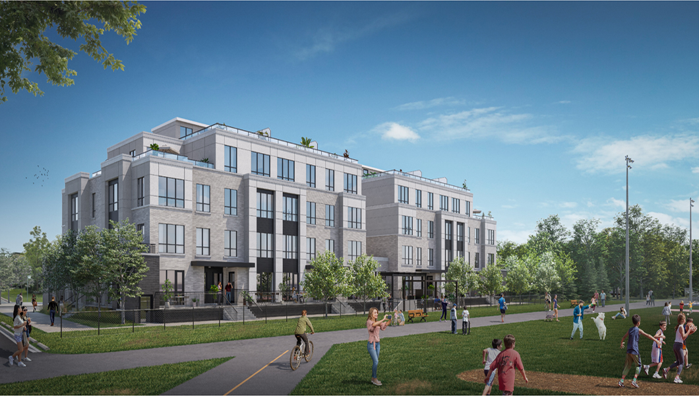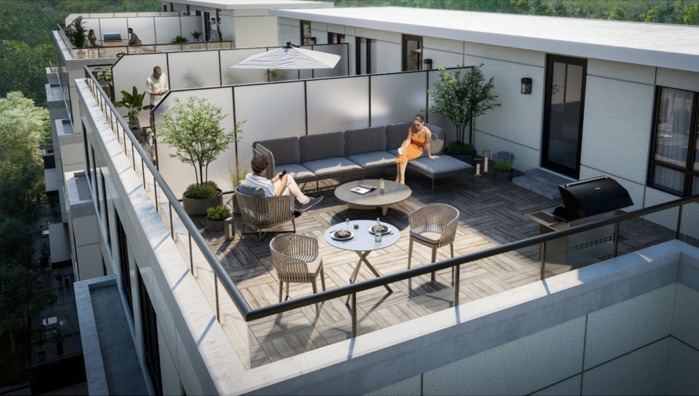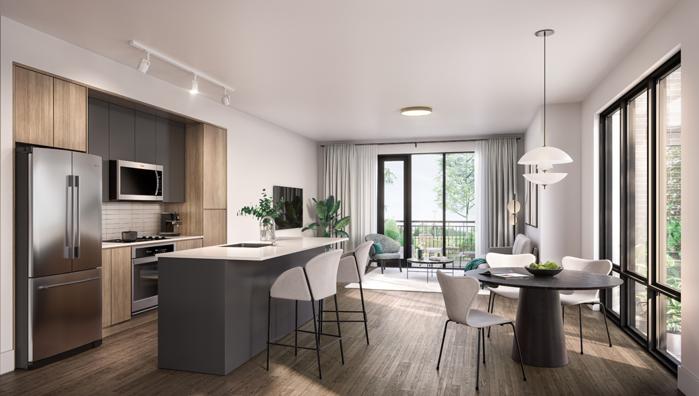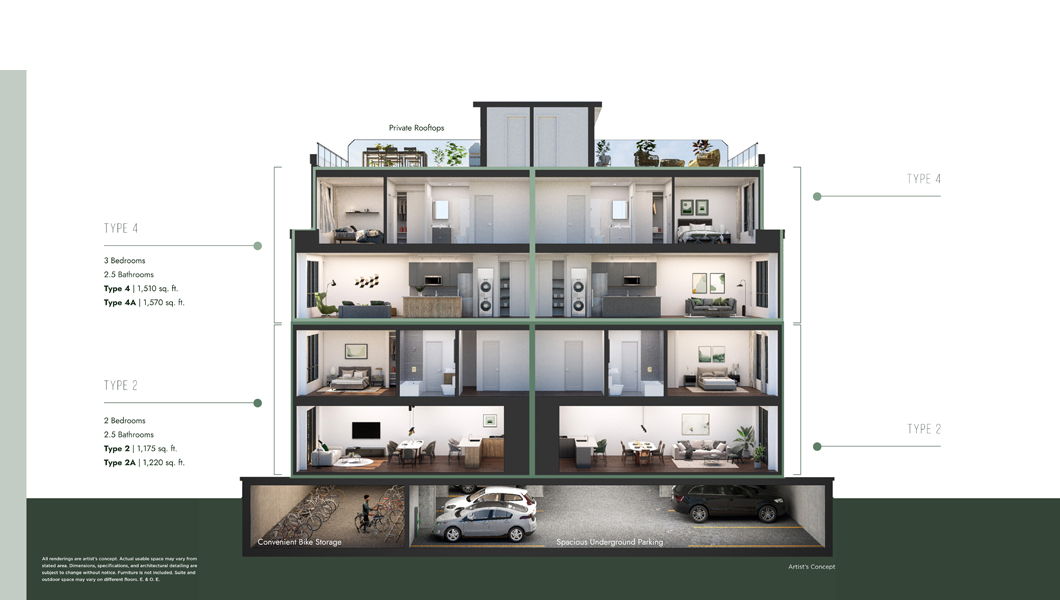Overview
- 3 Bedrooms
- 2 Bathrooms
- 1,175.00 ft2
- Year Built: 2024
Description
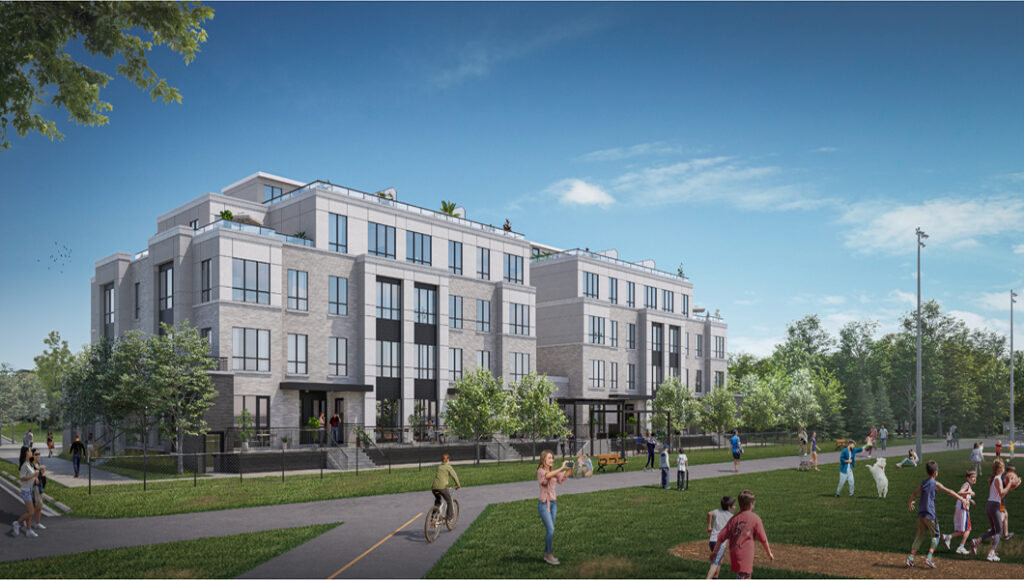
ParkHaus Urban Towns
A rare opportunity in the city! Welcome to PARKHAUS URBAN TOWNS, an exclusive collection of modern townhomes backing on to the 3.5-hectare Hendon Park, surrounded by vibrant green spaces, and all the cosmopolitan energy of Yonge and Finch. Just 4 minutes WALK from the Finch subway station, a boutique urban residence that offers a refreshing and connected lifestyle. Steps from the area’s best shopping, dining, parks schools, theatre, entertainment and night life. A green, walkable neighbourhood where everything you need is right here.
UPSCALE LIVING IN NORTH YORK
Welcome to ParkHaus Urban Towns, an exclusive collection of elegant, modern townhomes backing on the 3.5 hectare Hendon Park, surrounded by vibrant green spaces, and all the cosmopolitan energy of Yonge and Finch. Just 4 minutes walk from the Finch subway terminal, a boutique 4-storey urban residence that offers a refreshing and connected lifestyle. A green, walkable neighbourhood where everything you need is close at hand. Welcome home.
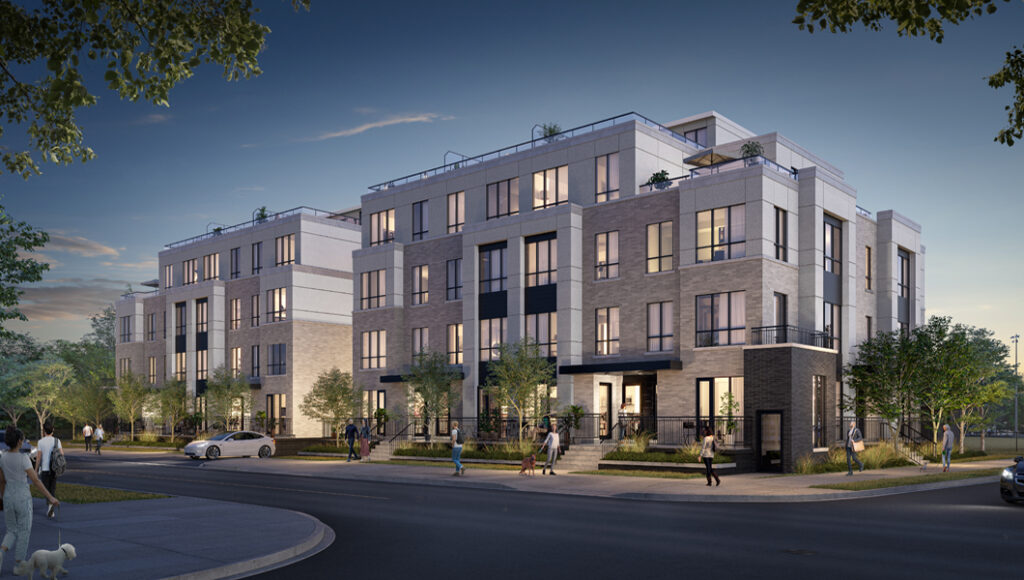
A BOUTIQUE URBAN STATEMENT
Located just off of Yonge Street, ParkHaus Urban Towns will be a boutique architectural statement of modern style with a glass, stone and brick façade. This intimate residence will offer a limited collection of just 30 urban one and two-storey townhomes in 2 and 3 bedroom configurations. Many of the homes will face the green expanse of Hendon Park. Beautiful landscaping will surround the building with a pergola, pavilion and an outdoor amenity area. ParkHaus Urban Towns will offer convenient underground car and bike parking. The homes will also feature gorgeous rooftop terraces and private garden patios.
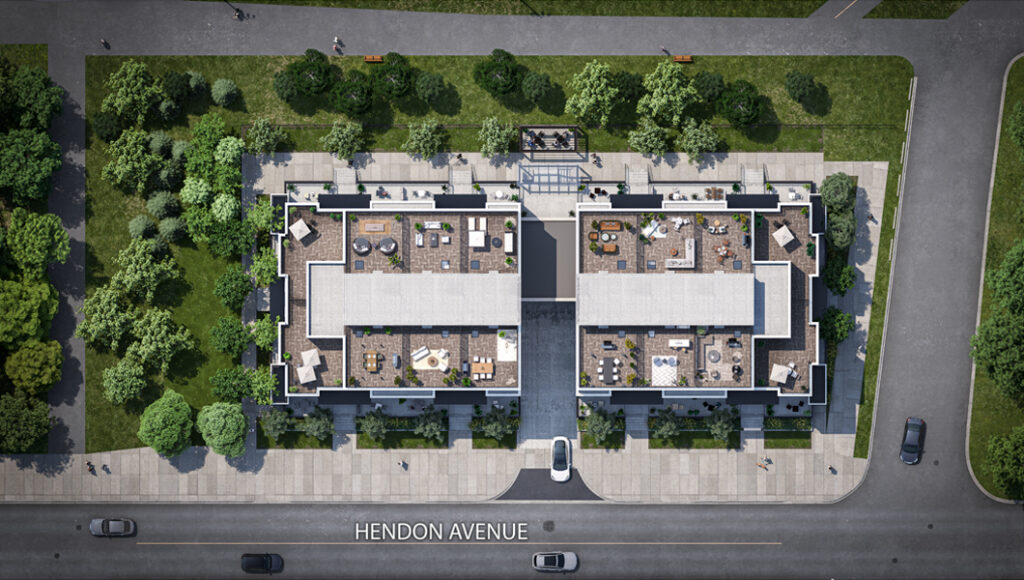
A GREEN OASIS
IN THE CITY
The scenic expanse of Hendon Park surrounds you to the west and north, while the east is low density residential. So you are sheltered from the bustle of Yonge Street in a cocoon of green. Wake up to the sweet melody of birdsong. Breathe in the pure fresh garden air. Walk your dog, stretch out a yoga mat in the park, or sit on a bench and gaze at the clouds. This is your own piece of paradise in the city.
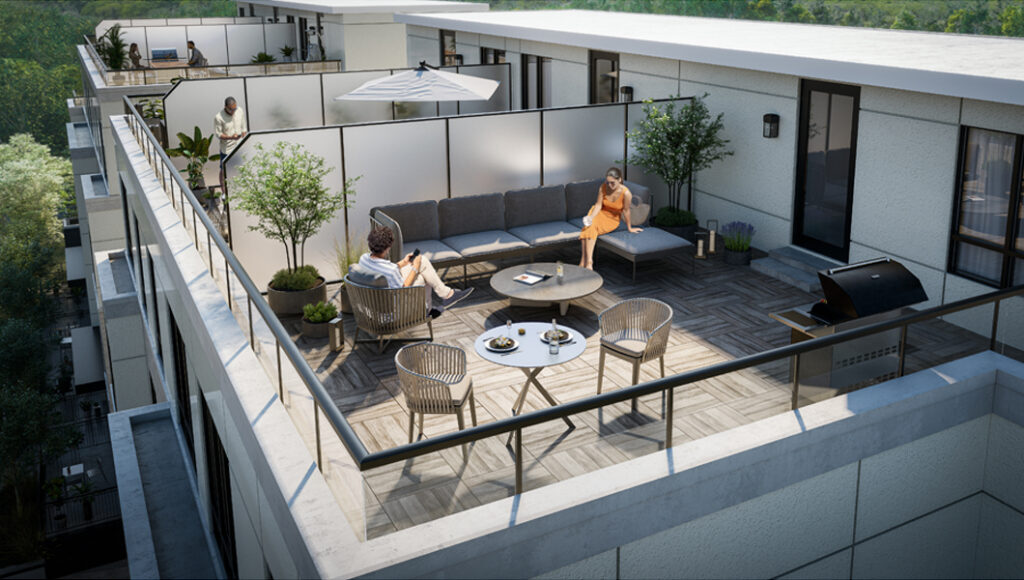
Spacious rooftop
Your private outdoor oasis, the rooftop invites you to enjoy the best that spring, summer and fall have to offer. From bbq parties to quiet time under the stars, the rooftop is your go-to place.
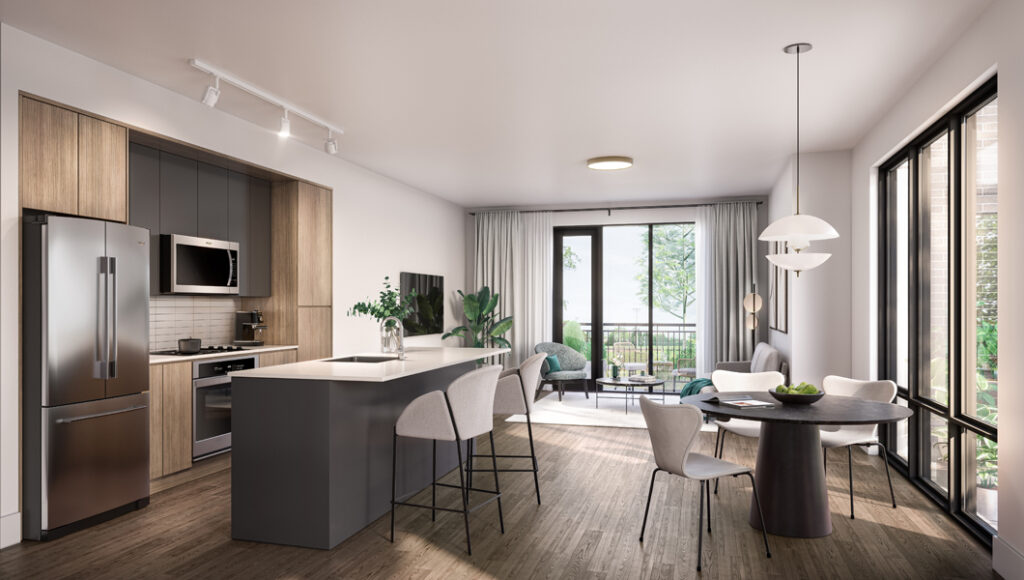
DETAILS MAKE THE DIFFERENCE
The kitchen is the heart of your home, where your family spends the most time together. Large and spacious, with wide windows that let in lots of natural light. The open concept layout includes a modern, gourmet chef kitchen. Admire the sleek countertop, the finely crafted cabinetry, the designer plumbing and stylish lighting. This is chic contemporary living at its best.
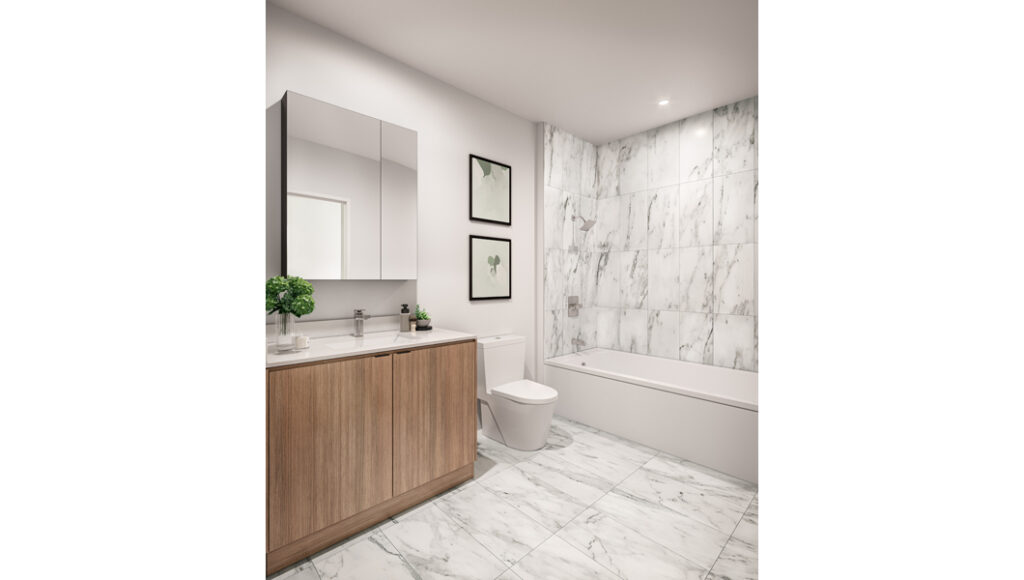
Luxurious ensuites
Enjoy the luxurious spa ambience at home in your beautiful ensuite bathroom with its extra deep soaker tub, stunning countertop and stylish valance lighting.
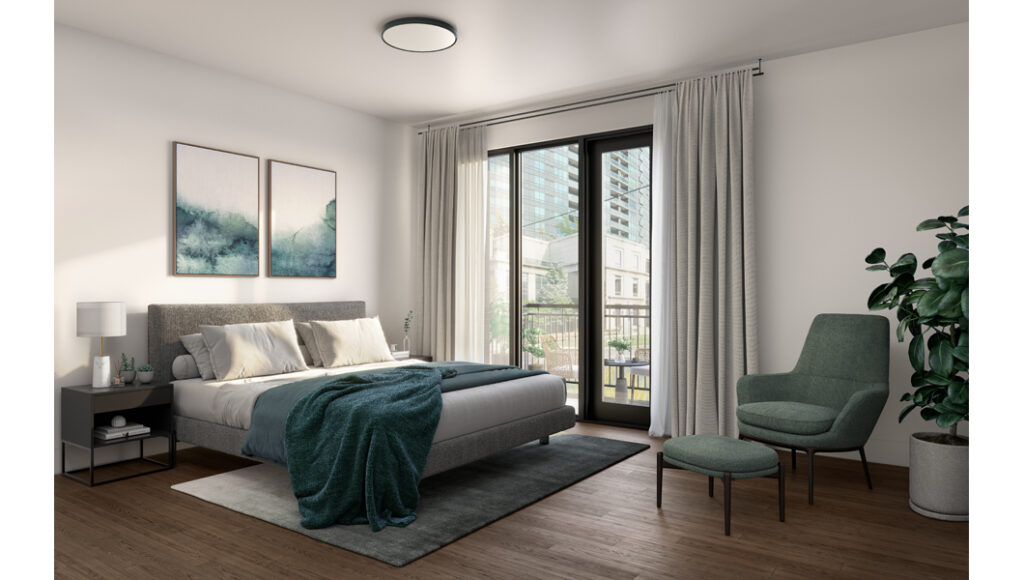
warm & Cozy master bedrooms
Welcome to your own private, intimate spaces. At the end of a day at work or play, relax in your luxurious
master bedroom, spacious enough to fit a standard size bed and dresser.
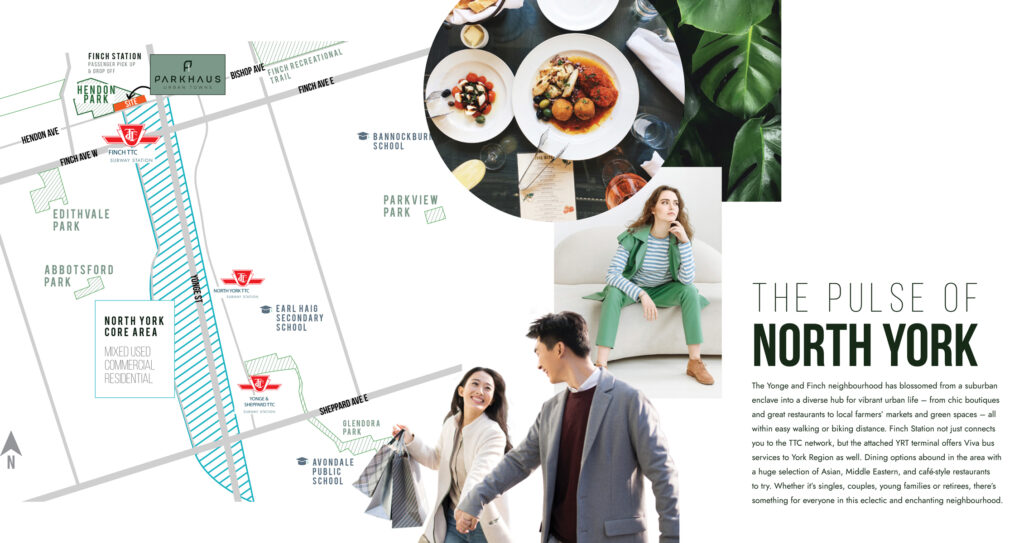
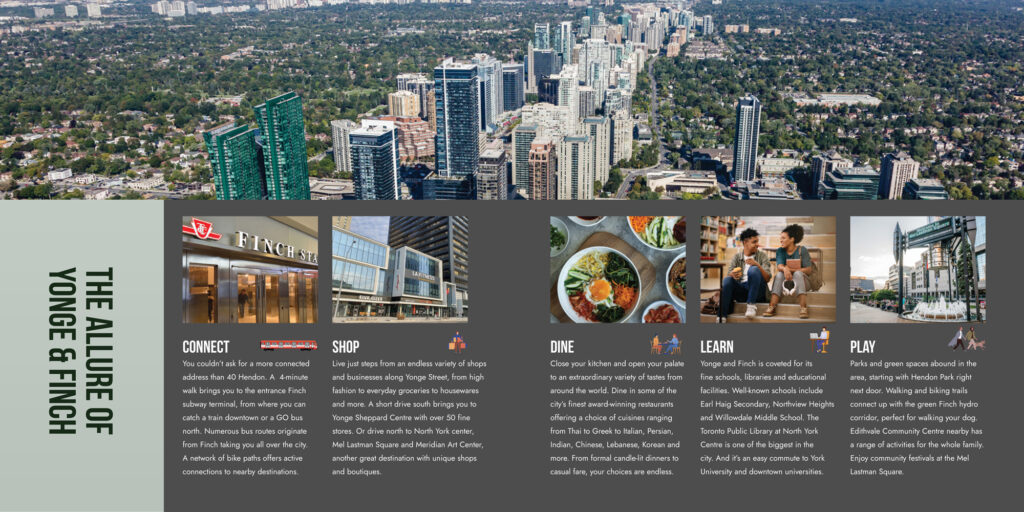
Features & Finishes
From floor to ceiling, exterior to interior, the features and finishes at ParkHaus Urban Towns have been carefully curated by design experts to offer you the best in high quality, refined living.
MODERN BUILDING EXTERIOR
- Two 4-storey buildings comprised of 30 residences
- Contemporary facade blending a combination of brick,
stone and EIFS
BUILDING COMMON AREA
- Multipurpose room with kitchen and universal washroom
- One level underground parking garage with remote/fob access
- Underground visitor parking accessed via electronic directory
- Private bicycle storage room
- Garbage and recycling room
WALK OUT PATIO UNIT & ROOFTOP TERRACE UNIT
- Private elevated walkout patio for selected units – as per plan
- One exterior gas BBQ in the terrace – as per plan
- One exterior light fixture and electrical outlet for elevated
walkout terrace for select units – as per plan - Private rooftop terrace with rubber patio tile – as per plan
KITCHEN FEATURES
- Quartz slab countertops. *
- Custom kitchen/soft close cabinets, with tall upper cabinets
and deep cabinet over fridge. * 1 - Stainless steel undermount sink with single-lever pull down
vegetable spray faucet in chrome finish. * - Stainless Steel appliance package including: 30” black
ceramic cooktop, 30” built-in oven, integrated micro
wave hood fan vented to exterior, 24” built-in multi-cycle
dishwasher, 30” French door fridge. * - Tile backsplash. *
- Under cabinet lighting.
BATHROOM FEATURES
- Quartz countertop with undermount sink. *1
- Chrome bathroom fixtures.1
- Porcelain tile on floors, tub surround and shower walls (where
applicable). *1 - Choice of vanity cabinets from builder’s standard packages. *1
- Low water consumption toilet
- Single-lever faucets for vanities in chrome finish.
- Pressure balanced valves in tub and shower in chrome finish.
- White acrylic soaker tub.1
- Custom mirror over vanity with integrated medicine cabinet in
bathroom(s). 1 - Hand towel and toilet bar. *
FLOORING
- Ceramic tile laundry area. *
- Premium wide plank laminated flooring with acoustic underlay
in all room excluding bathroom(s) and laundry. Area included:
foyer, kitchen, living/dining area, den and bedroom(s)
(if applicable). *1
CONTEMPORARY SUITE
- Solid core suite entry door with brushed nickel hardware and
painted finish. - Contemporary interior doors with brushed nickel lever hardware.
- Mirrored sliding closet doors in foyer, where applicable.1
- Contemporary white 4” baseboards and 2.5″ door casings.
- White smooth ceiling throughout the unit.
- Interior walls painted with two coats of flat latex white paint.
Bathroom(s), all interior doors and all trim painted with
semi-gloss latex white paint). * - 6’ High privacy screen dividing terrace where applicable. 1
- 24” Stacking electric washer/dryer (white) vented to exterior. 1
- 9’ Ceilings on residential levels. 1
SECURITY AND SAFETY FEATURES
- Surveillance cameras in select areas of building and
underground garage. - Electronic access control system for parking garage, and other
common areas. - In-Suite and building wide fire alarm system.
- In-Suite and building wide emergency fire sprinkler system.
MECHANICAL, ELECTRICAL AND TECHNOLOGICAL SYSTEMS
- Individual heating/cooling system
- Light fixtures provided in kitchen, all bedroom(s), living room,
bathroom(s), and walk-in closet and den (if applicable); 1 - Individual remote hydro, water and gas metering.
- Water shut-off valve for washer.
- Prewired for telephone and cable TV outlet in Living area
GENERAL CONDITIONS
- Indicates as per Vendor’s standard package(s).
1 Indicates as per Vendor’s plans.
Purchaser(s) shall select the color and material from Vendor’s standard samples
packages only.
Vendor reserves the right to make reasonable changes in the opinion of Vendor in
the plans and specifications if required and to substitute other material or finishes or
that provided for herein with material or finishes of equal or better quality than that
provided for herein. The determination of whether or not a substitute material or finish
is of equal or better quality shall be made by Vendor, in its sole, absolute and unfettered
discretion, which determination shall be final and binding. Purchaser acknowledges
that color, texture, appearance, grains, veining, natural variations in appearance, etc.
of features and finishes installed in the unit may vary from Vendor 3 fixed packages
as a result of normal manufacturing and installation processes and/or as a result of
any such finishes being of natural products (i.e., due to the inherent nature of the
material itself) and Purchaser agrees that Vendor is not responsible for same. Vendor
shall not be responsible for shade differences occurring in the manufacture of items
such as, but not limited to, finishing materials or products such as carpet, tiles, granite,
marble, porcelain, laminate flooring, engineered flooring, bath tubs, sinks and other
such products where the product manufacturer establishes the standard for such
finishes. Nor shall Vendor be responsible for shade differences in color of components
-manufactured from different materials but which components are designed to be
assembled into either one product or installed in conjunction with another product and
in these circumstances the product as manufactured shall be accepted by Purchaser.
Purchaser acknowledges and agrees that pre-finished wood flooring (if any) or any
engineered wood product (if any) may react to normal fluctuating humidity levels
inducing gapping and cupping. Purchaser acknowledges that marble and similar stones
(if any) are very soft stones, which will require a substantial amount of maintenance
by Purchaser and are very easily scratched and damaged. Plan and specifications are
subject to change without notice.
Where bulkheads are installed and where dropped ceilings are required, the ceiling
height will be less than stated, as per Vendor’s plans. Due to grading conditions, risers
and railing may be necessary at the front and rear entries. The Vendor re-serves the
right to use visual representations of your home, taken both during construction and
after occupancy, for the purposes for public relations and advertising, and l/we here by
consent to the same.
All plans, elevations, sizes and specifications are subject to change from time to time by
Vendor without notice. E.&O.E.
Unit owners are covered by TARION Warranty Program (formally known as ONHWP).
Vendor is proud to be registered with TARION Warranty Program.
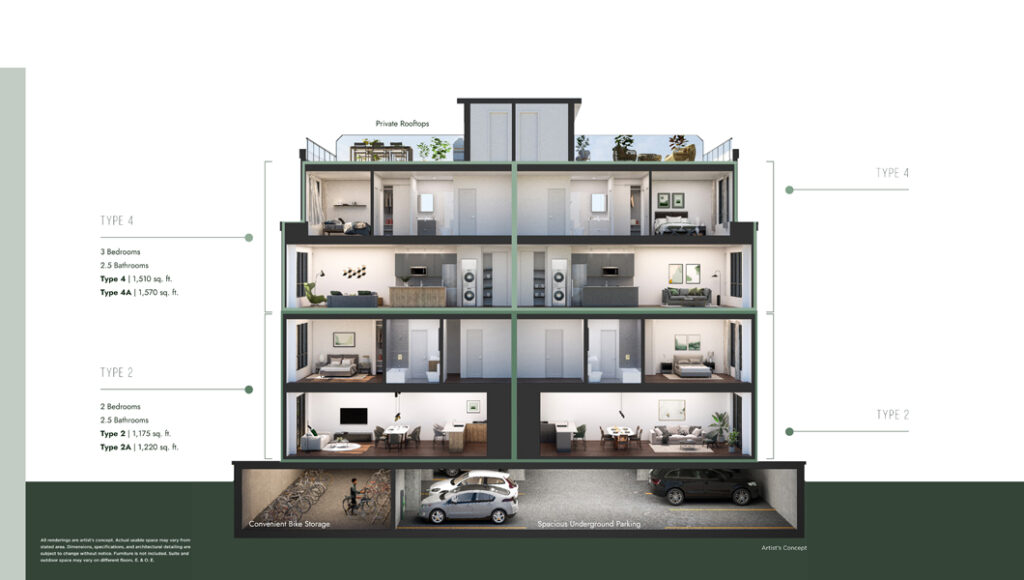

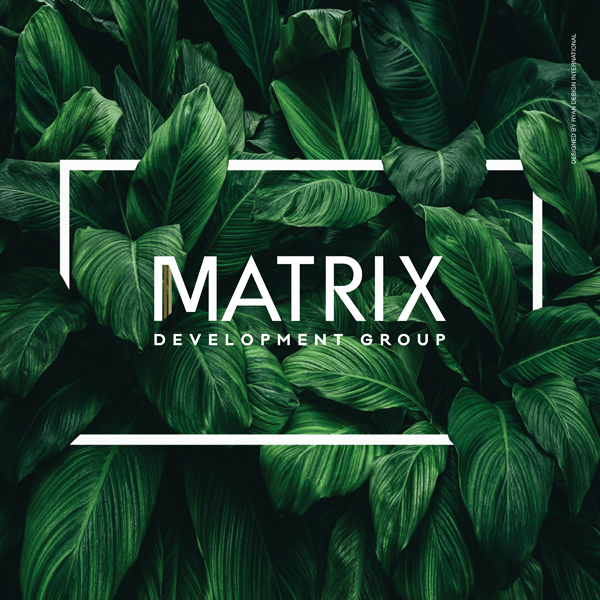
GIVING FORM TO
THE FUTURE
At Matrix, our core values are reflected in every building and community we create. We balance modern, trend-setting design with a deep commitment to the environment, resulting in projects that offer a contemporary and green “hybrid” lifestyle/workstyle.
Design is everything at Matrix. The company’s projects marry form and function, providing comfortable home and work spaces that bring something new and appealing to their communities, while fitting comfortably within the existing neighbourhood.
The company has a combination of over 40 years of experience in real estate development, with a team of seasoned professionals who have been instrumental in the creation of over 5,000 condominium and townhome units, and 1,000,000+ square feet of commercial space including offices, retail spaces, and hotels.
Matrix is giving form to the future and showing the world the shape of things to come.
- Principal and Interest
- Property Tax
- HOA fee

