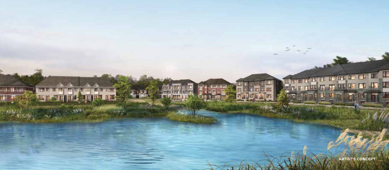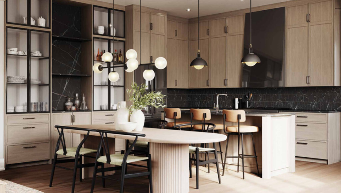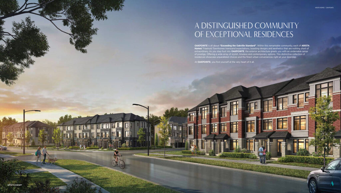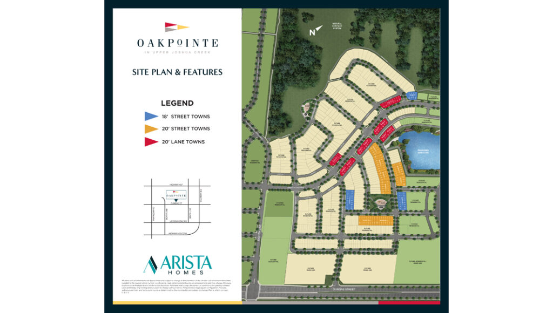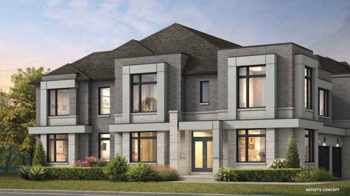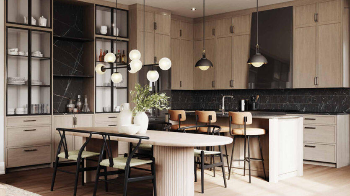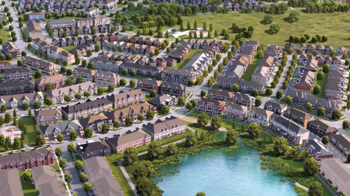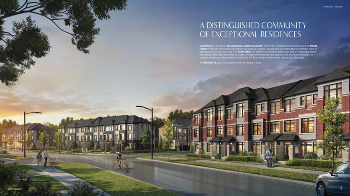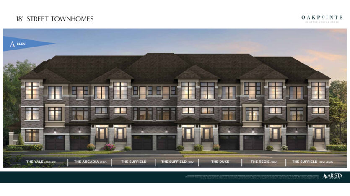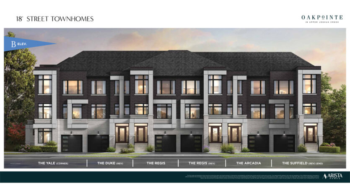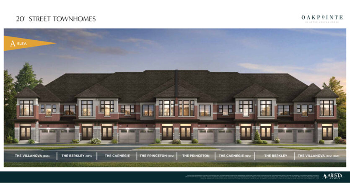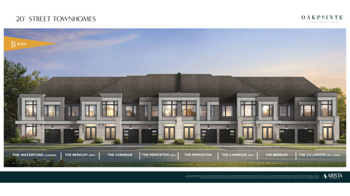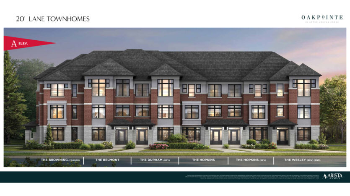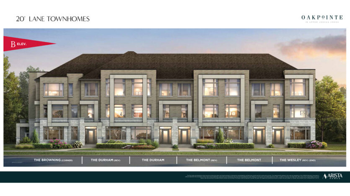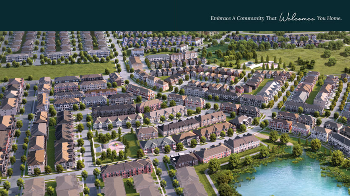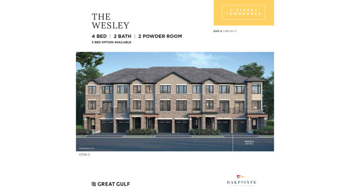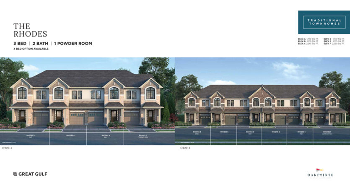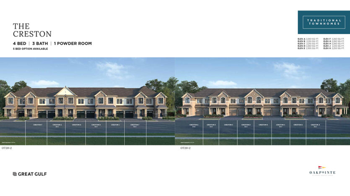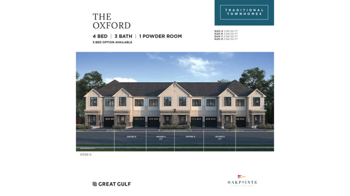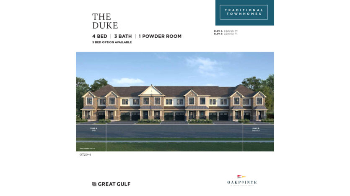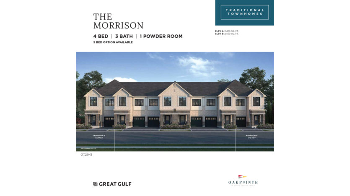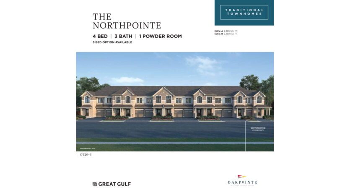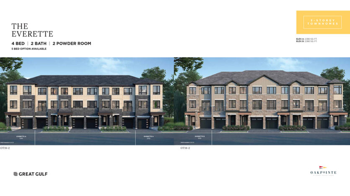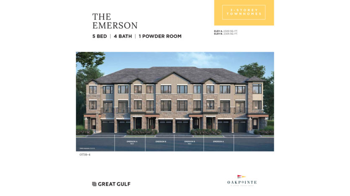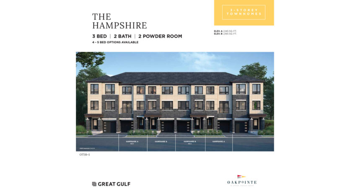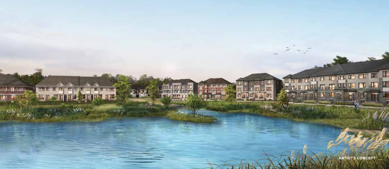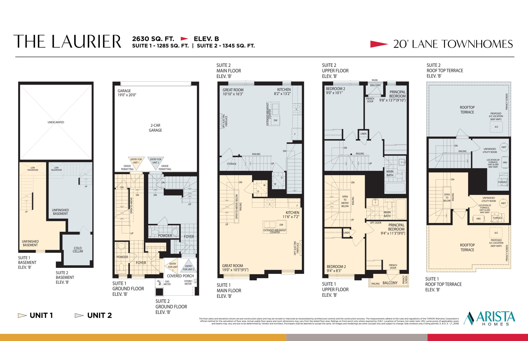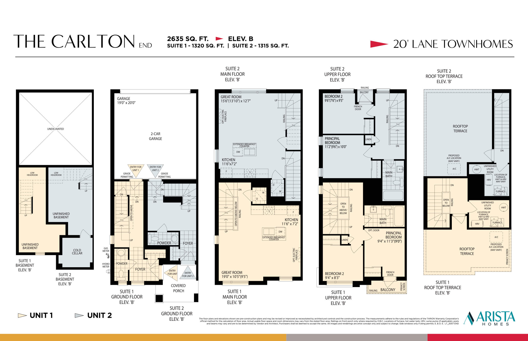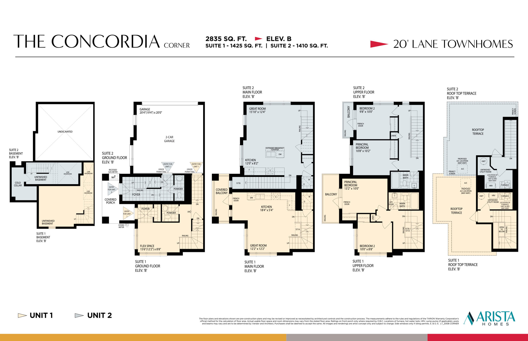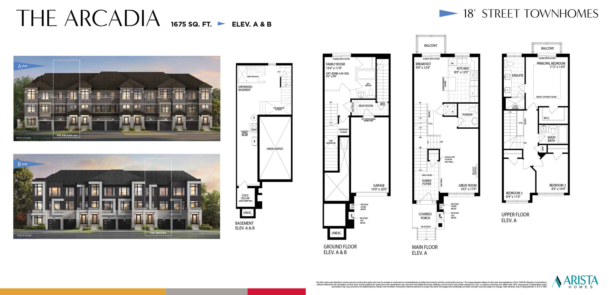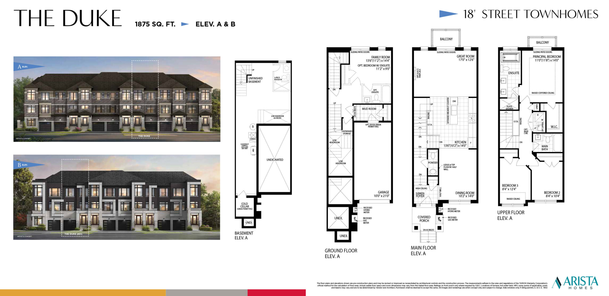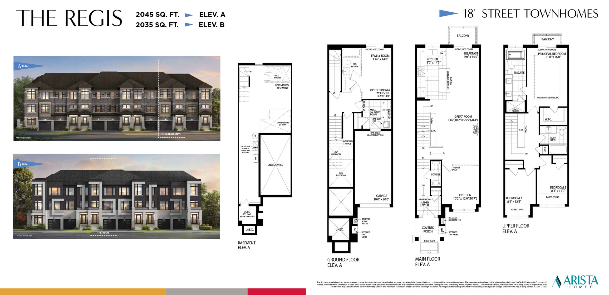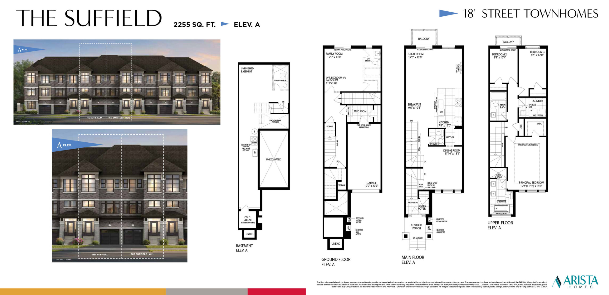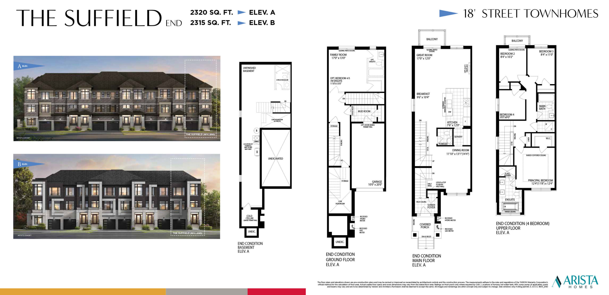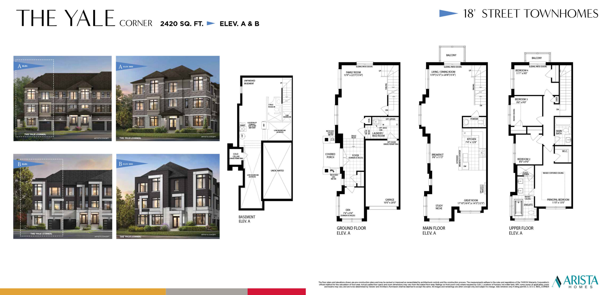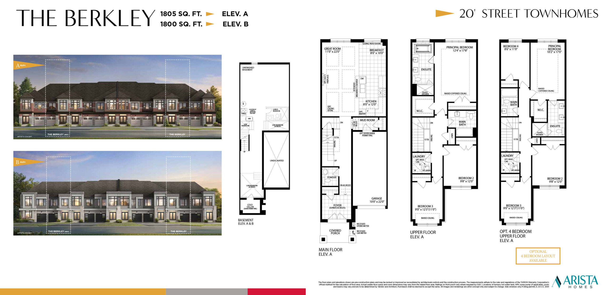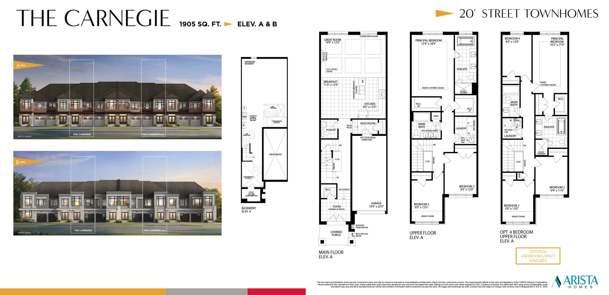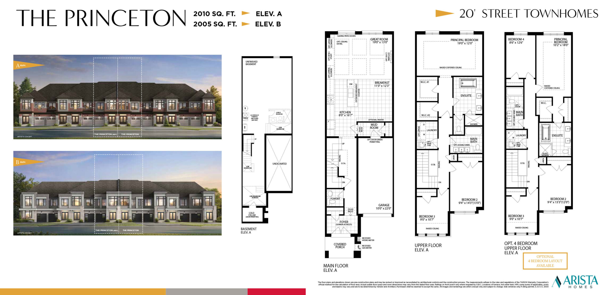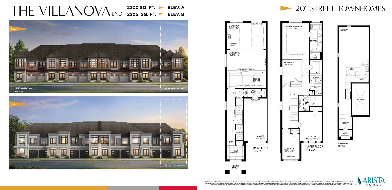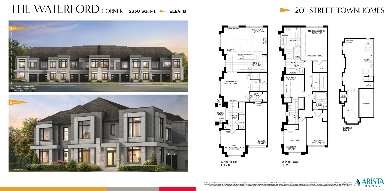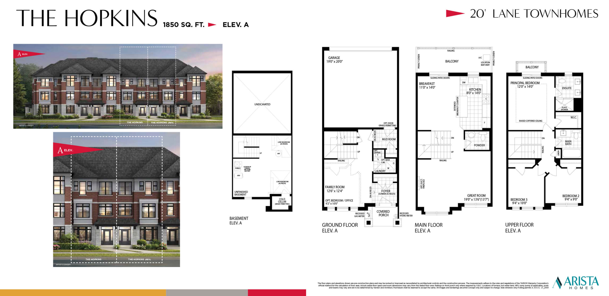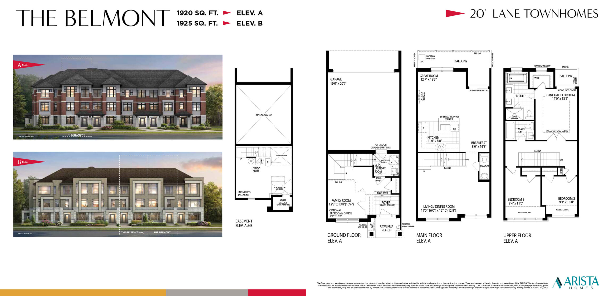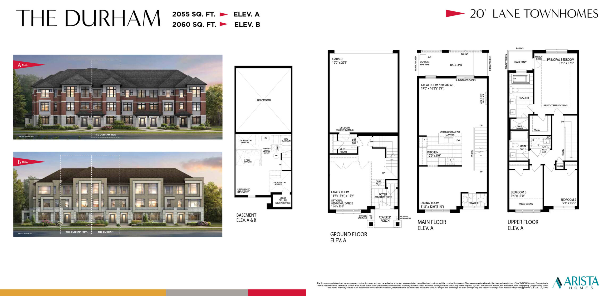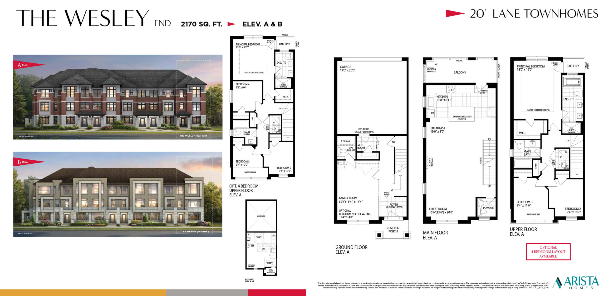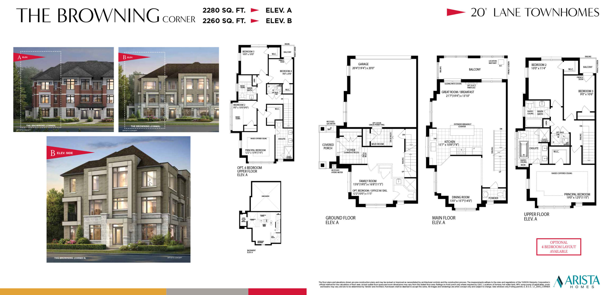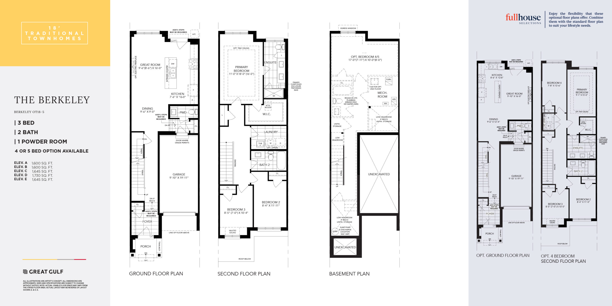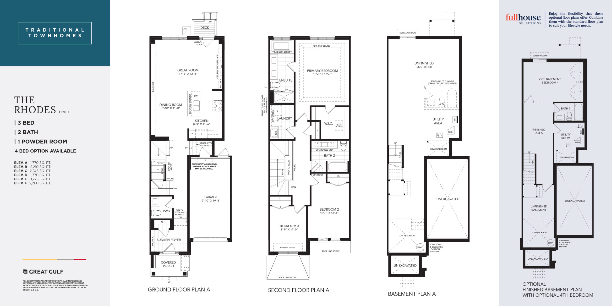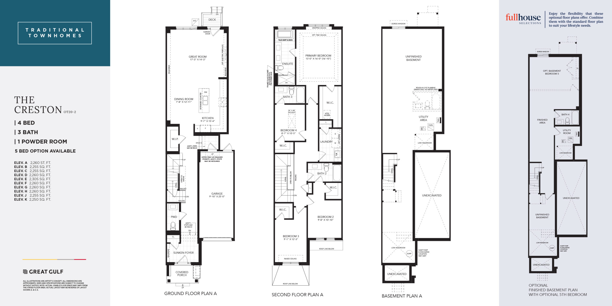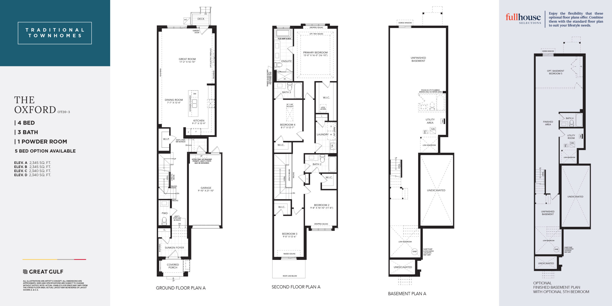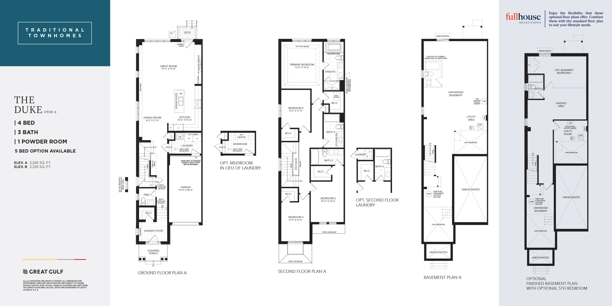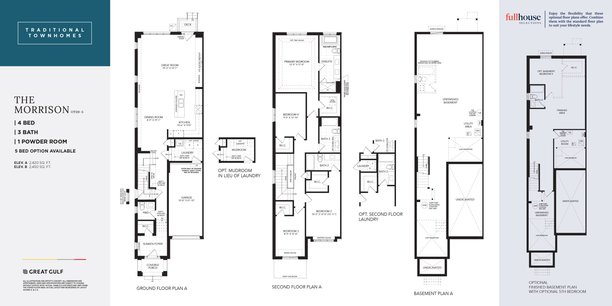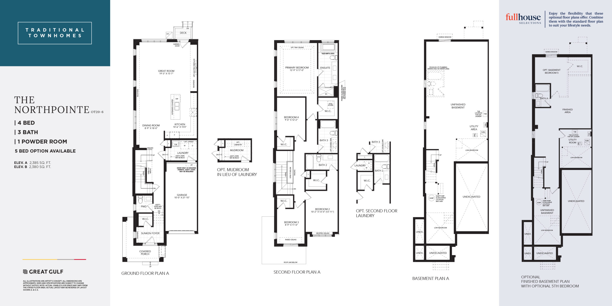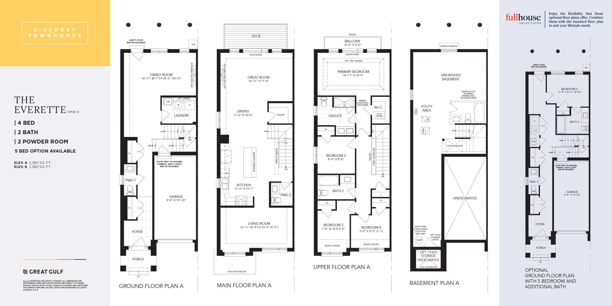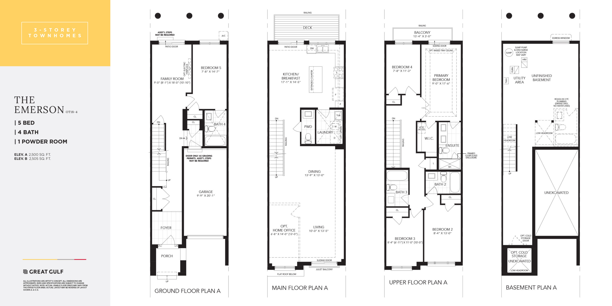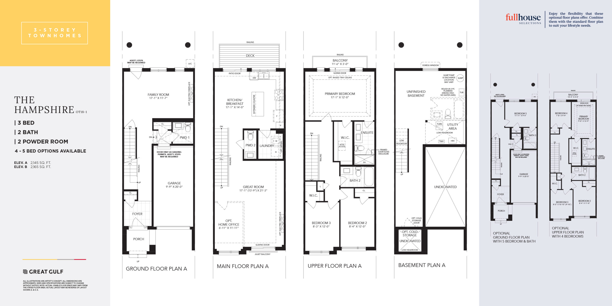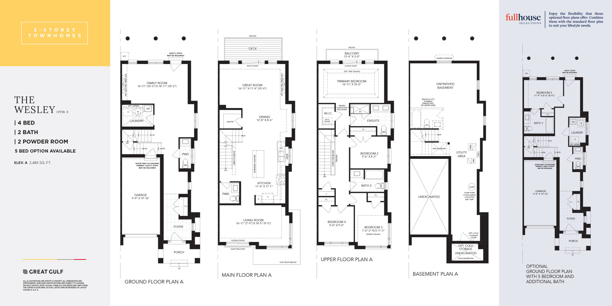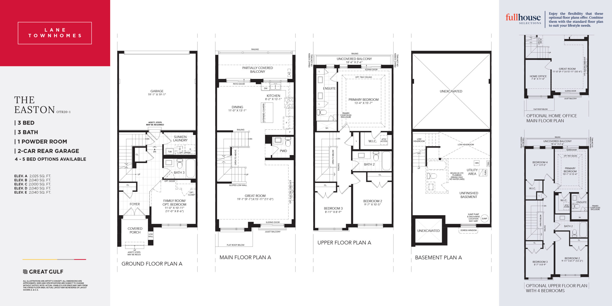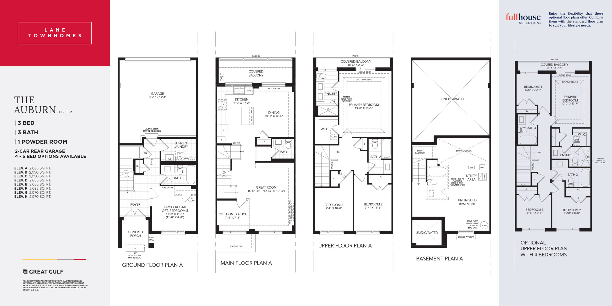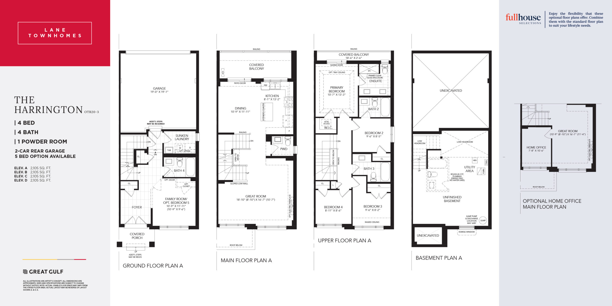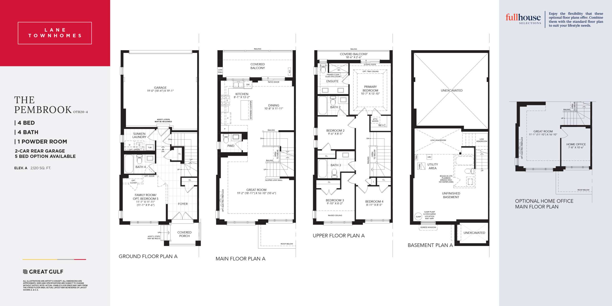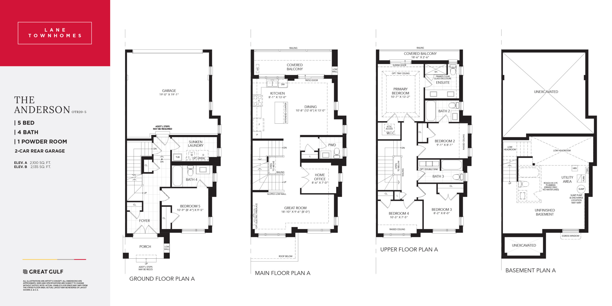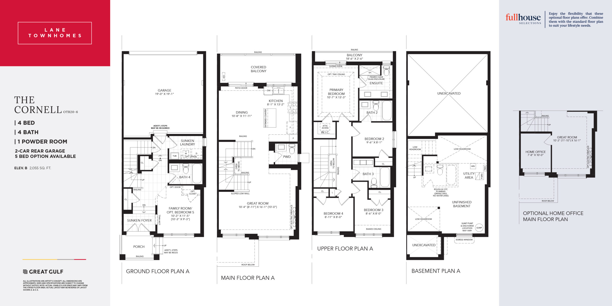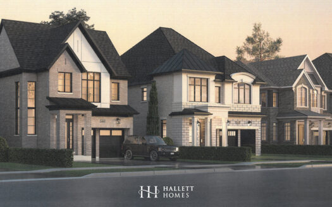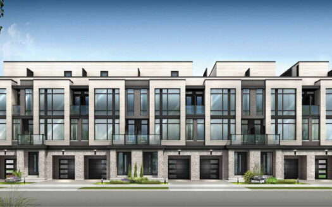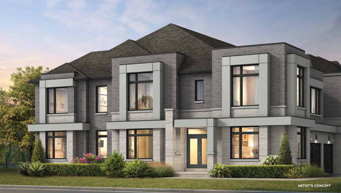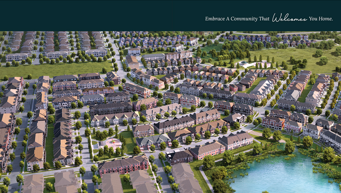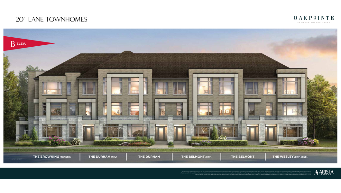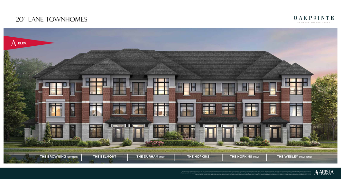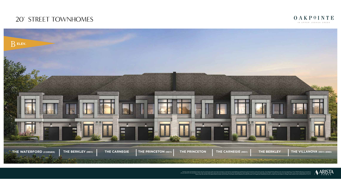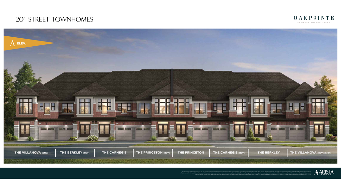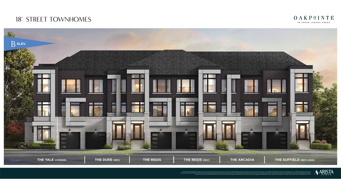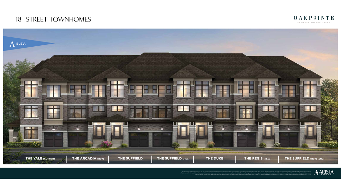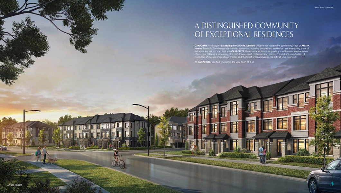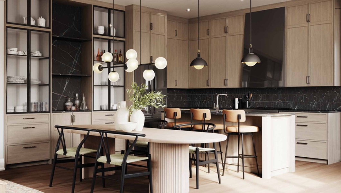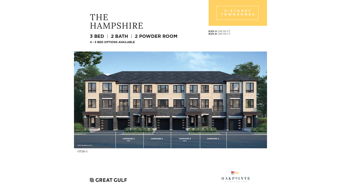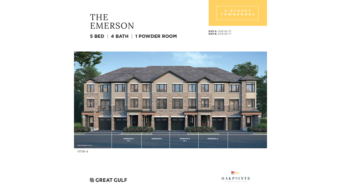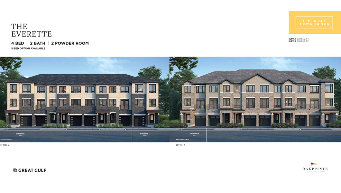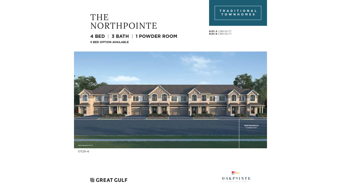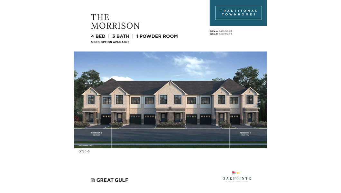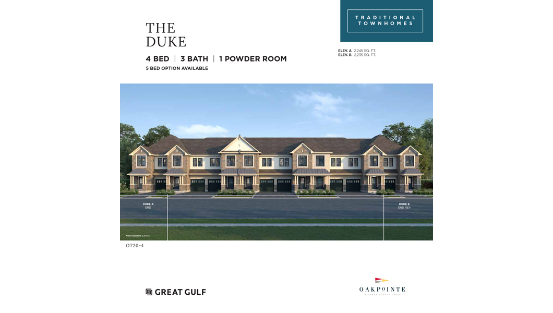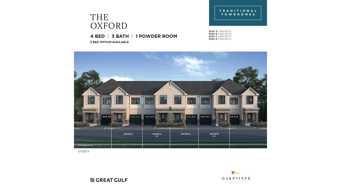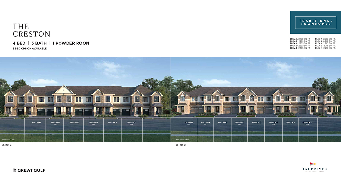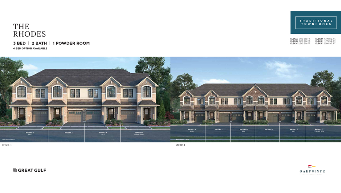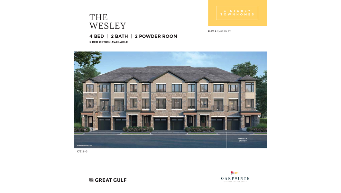The LAURIER
size: 2,630.00 ft2
2630 SQ. Ft.
SUITE 1 - 1285 SQ. Ft.
SUITE 2 - 1345 SQ. Ft.
The CARLTON END
size: 2,635.00 ft2
2635 SQ. Ft.
SUITE 1 - 1320 SQ. Ft.
SUITE 2 - 1315 SQ. Ft.
THE CONCORDIA
size: 2,835.00 ft2
2835 SQ. Ft.
SUITE 1 - 1425 SQ. Ft.
SUITE 2 - 1410 SQ. Ft.
THE ARCADIA
size: 1,675.00 ft2
THE DUKE
size: 1,875.00 ft2
THE REGIS
size: 2,045.00 ft2
2045 SQ. FT.
2035 SQ. FT.
THE SUFFIELD
size: 2,255.00 ft2
THE SUFFIELD END
size: 2,320.00 ft2
2320 SQ. FT.
2315 SQ. FT.
THE YALE CORNER
size: 2,420.00 ft2
THE BERKLEY
size: 1,805.00 ft2
1805 SQ. FT.
1800 SQ. FT.
THE CARNEGIE
size: 1,905.00 ft2
THE PRINCETON
size: 2,010.00 ft2
2010 SQ. FT.
2005 SQ. FT.
THE VILLANOVA END
size: 2,200.00 ft2
2200 SQ. FT.
2205 SQ. FT.
THE WATERFORD CORNER
size: 2,330.00 ft2
THE HOPKINS
size: 1,850.00 ft2
THE BELMONT
size: 1,920.00 ft2
1920 SQ. FT.
1925 SQ. FT.
THE DURHAM
size: 2,055.00 ft2
2055 SQ. FT.
2060 SQ. FT.
THE WESLEY END
size: 2,170.00 ft2
THE BROWNING CORNER
size: 2,280.00 ft2
2280 SQ. FT.
2260 SQ. FT.
THE BERKELEY
size: 1.00 ft2
rooms: 3
baths: 2
ELEV. A 1,600 SQ. FT.
ELEV. B 1,600 SQ. FT.
ELEV. C 1,645 SQ. FT.
ELEV. D 1,730 SQ. FT.
ELEV. E 1,645 SQ. FT.
THE RHODES
size: 1,770.00 ft2
rooms: 3
baths: 2
ELEV. A 1,770 SQ. FT.
ELEV. B 2,210 SQ. FT.
ELEV. C 2,245 SQ. FT.
ELEV. D 1,770 SQ. FT
ELEV. E 1,775 SQ. FT.
ELEV. F 2,260 SQ. FT.
THE CRESTON
size: 2.00 ft2
rooms: 4
baths: 3
ELEV. A 2,260 ST. FT.
ELEV. B 2,255 SQ. FT.
ELEV. C 2,255 SQ. FT.
ELEV. D 2,260 SQ. FT
ELEV. E 2,305 SQ. FT.
ELEV. F 2,260 SQ. FT.
ELEV. G 2,260 SQ. FT.
ELEV. H 2,260 SQ. FT.
ELEV. J 2,255 SQ. FT.
ELEV. K 2,250 SQ. FT.
THE OXFORD
size: 2,345.00 ft2
rooms: 4
baths: 3
ELEV. A 2,345 SQ. FT.
ELEV. B 2,345 SQ. FT.
ELEV. C 2,340 SQ. FT.
ELEV. D 2,340 SQ. FT.
THE DUKE
size: 2.00 ft2
rooms: 4
baths: 3
ELEV. A 2,245 SQ. FT.
ELEV. B 2,235 SQ. FT
THE MORRISON
size: 2,420.00 ft2
rooms: 4
baths: 3
ELEV. A 2,420 SQ. FT.
ELEV. B 2,450 SQ. FT.
THE NORTHPOINTE
size: 2.00 ft2
rooms: 4
baths: 3
ELEV. A 2,385 SQ. FT.
ELEV. B 2,380 SQ. FT.
THE EVERETTE
size: 2.00 ft2
rooms: 4
baths: 2
ELEV. A 2,380 SQ. FT.
ELEV. B 2,380 SQ. FT.
THE EMERSON
size: 2.00 ft2
rooms: 5
baths: 4
ELEV. A 2,500 SQ. FT.
ELEV. B 2,505 SQ. FT.
THE HAMPSHIRE
size: 2.00 ft2
rooms: 3
baths: 2
ELEV. A 2,145 SQ. FT.
ELEV. B 2,165 SQ. FT.
THE WESLEY
size: 2.00 ft2
rooms: 4
baths: 2
THE EASTON
size: 2.00 ft2
rooms: 3
baths: 3
ELEV. A 2,025 SQ. FT.
ELEV. B 2,040 SQ. FT.
ELEV. C 2,000 SQ. FT.
ELEV. D 2,040 SQ. FT.
ELEV. E 2,040 SQ. FT.
THE AUBURN
size: 2.00 ft2
rooms: 3
baths: 3
ELEV. A 2,035 SQ. FT.
ELEV. B 2,050 SQ. FT.
ELEV. C 2,050 SQ. FT
ELEV. D 2,055 SQ. FT.
ELEV. E 2,055 SQ. FT.
ELEV. F 2,035 SQ. FT
ELEV. G 2,070 SQ. FT.
ELEV. H 2,070 SQ. FT.
THE HARRINGTON
size: 2,105.00 ft2
rooms: 4
baths: 4
ELEV. A 2,105 SQ. FT.
ELEV. B 2,105 SQ. FT.
ELEV. C 2,105 SQ. FT.
ELEV. D 2,105 SQ. FT.
THE PEMBROOK
size: 2.00 ft2
rooms: 4
baths: 4
THE ANDERSON
size: 2.00 ft2
rooms: 5
baths: 4
ELEV. A 2,100 SQ. FT.
ELEV. B 2,135 SQ. FT
THE CORNELL
size: 2,055.00 ft2
rooms: 4
baths: 4
The LAURIER
2630 SQ. Ft.
SUITE 1 - 1285 SQ. Ft.
SUITE 2 - 1345 SQ. Ft.
size: 2,630.00 ft2
The CARLTON END
2635 SQ. Ft.
SUITE 1 - 1320 SQ. Ft.
SUITE 2 - 1315 SQ. Ft.
size: 2,635.00 ft2
THE CONCORDIA
2835 SQ. Ft.
SUITE 1 - 1425 SQ. Ft.
SUITE 2 - 1410 SQ. Ft.
size: 2,835.00 ft2
THE ARCADIA
1675 SQ. FT.
size: 1,675.00 ft2
THE DUKE
1875 SQ. FT.
size: 1,875.00 ft2
THE REGIS
2045 SQ. FT.
2035 SQ. FT.
size: 2,045.00 ft2
THE SUFFIELD
2255 SQ. FT.
size: 2,255.00 ft2
THE SUFFIELD END
2320 SQ. FT.
2315 SQ. FT.
size: 2,320.00 ft2
THE YALE CORNER
2420 SQ. FT.
size: 2,420.00 ft2
THE BERKLEY
1805 SQ. FT.
1800 SQ. FT.
size: 1,805.00 ft2
THE CARNEGIE
1905 SQ. FT.
size: 1,905.00 ft2
THE PRINCETON
2010 SQ. FT.
2005 SQ. FT.
size: 2,010.00 ft2
THE VILLANOVA END
2200 SQ. FT.
2205 SQ. FT.
size: 2,200.00 ft2
THE WATERFORD CORNER
2330 SQ. FT.
size: 2,330.00 ft2
THE HOPKINS
1850 SQ. FT.
size: 1,850.00 ft2
THE BELMONT
1920 SQ. FT.
1925 SQ. FT.
size: 1,920.00 ft2
THE DURHAM
2055 SQ. FT.
2060 SQ. FT.
size: 2,055.00 ft2
THE WESLEY END
2170 SQ. FT.
size: 2,170.00 ft2
THE BROWNING CORNER
2280 SQ. FT.
2260 SQ. FT.
size: 2,280.00 ft2
THE BERKELEY
ELEV. A 1,600 SQ. FT.
ELEV. B 1,600 SQ. FT.
ELEV. C 1,645 SQ. FT.
ELEV. D 1,730 SQ. FT.
ELEV. E 1,645 SQ. FT.
size: 1.00 ft2
rooms: 3
baths: 2
THE RHODES
ELEV. A 1,770 SQ. FT.
ELEV. B 2,210 SQ. FT.
ELEV. C 2,245 SQ. FT.
ELEV. D 1,770 SQ. FT
ELEV. E 1,775 SQ. FT.
ELEV. F 2,260 SQ. FT.
size: 1,770.00 ft2
rooms: 3
baths: 2
THE CRESTON
ELEV. A 2,260 ST. FT.
ELEV. B 2,255 SQ. FT.
ELEV. C 2,255 SQ. FT.
ELEV. D 2,260 SQ. FT
ELEV. E 2,305 SQ. FT.
ELEV. F 2,260 SQ. FT.
ELEV. G 2,260 SQ. FT.
ELEV. H 2,260 SQ. FT.
ELEV. J 2,255 SQ. FT.
ELEV. K 2,250 SQ. FT.
size: 2.00 ft2
rooms: 4
baths: 3
THE OXFORD
ELEV. A 2,345 SQ. FT.
ELEV. B 2,345 SQ. FT.
ELEV. C 2,340 SQ. FT.
ELEV. D 2,340 SQ. FT.
size: 2,345.00 ft2
rooms: 4
baths: 3
THE DUKE
ELEV. A 2,245 SQ. FT.
ELEV. B 2,235 SQ. FT
size: 2.00 ft2
rooms: 4
baths: 3
THE MORRISON
ELEV. A 2,420 SQ. FT.
ELEV. B 2,450 SQ. FT.
size: 2,420.00 ft2
rooms: 4
baths: 3
THE NORTHPOINTE
ELEV. A 2,385 SQ. FT.
ELEV. B 2,380 SQ. FT.
size: 2.00 ft2
rooms: 4
baths: 3
THE EVERETTE
ELEV. A 2,380 SQ. FT.
ELEV. B 2,380 SQ. FT.
size: 2.00 ft2
rooms: 4
baths: 2
THE EMERSON
ELEV. A 2,500 SQ. FT.
ELEV. B 2,505 SQ. FT.
size: 2.00 ft2
rooms: 5
baths: 4
THE HAMPSHIRE
ELEV. A 2,145 SQ. FT.
ELEV. B 2,165 SQ. FT.
size: 2.00 ft2
rooms: 3
baths: 2
THE WESLEY
ELEV. A 2,485 SQ. FT.
size: 2.00 ft2
rooms: 4
baths: 2
THE EASTON
ELEV. A 2,025 SQ. FT.
ELEV. B 2,040 SQ. FT.
ELEV. C 2,000 SQ. FT.
ELEV. D 2,040 SQ. FT.
ELEV. E 2,040 SQ. FT.
size: 2.00 ft2
rooms: 3
baths: 3
THE AUBURN
ELEV. A 2,035 SQ. FT.
ELEV. B 2,050 SQ. FT.
ELEV. C 2,050 SQ. FT
ELEV. D 2,055 SQ. FT.
ELEV. E 2,055 SQ. FT.
ELEV. F 2,035 SQ. FT
ELEV. G 2,070 SQ. FT.
ELEV. H 2,070 SQ. FT.
size: 2.00 ft2
rooms: 3
baths: 3
THE HARRINGTON
ELEV. A 2,105 SQ. FT.
ELEV. B 2,105 SQ. FT.
ELEV. C 2,105 SQ. FT.
ELEV. D 2,105 SQ. FT.
size: 2,105.00 ft2
rooms: 4
baths: 4
THE PEMBROOK
ELEV. A 2,120 SQ. FT.
size: 2.00 ft2
rooms: 4
baths: 4
THE ANDERSON
ELEV. A 2,100 SQ. FT.
ELEV. B 2,135 SQ. FT
size: 2.00 ft2
rooms: 5
baths: 4
THE CORNELL
ELEV. B 2,055 SQ. FT.
size: 2,055.00 ft2
rooms: 4
baths: 4
