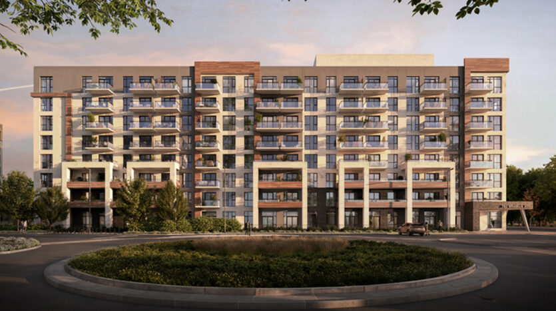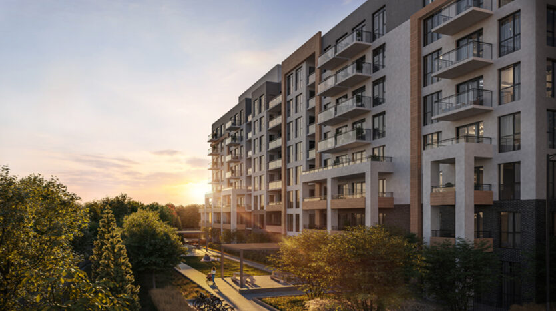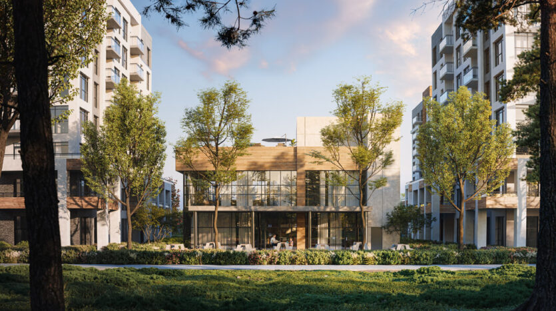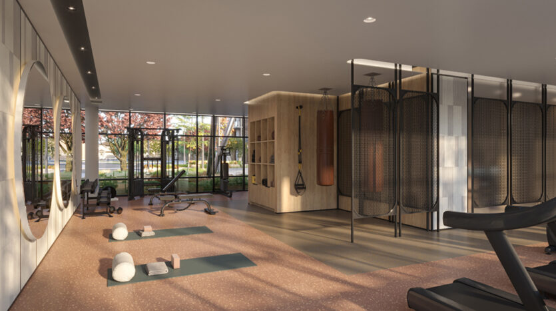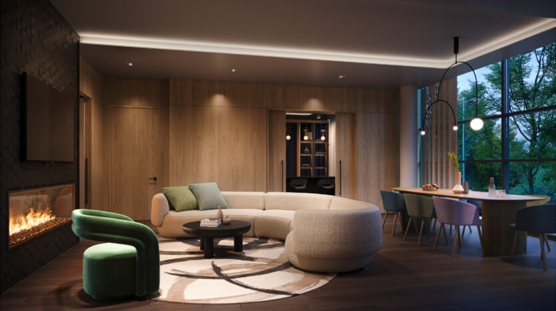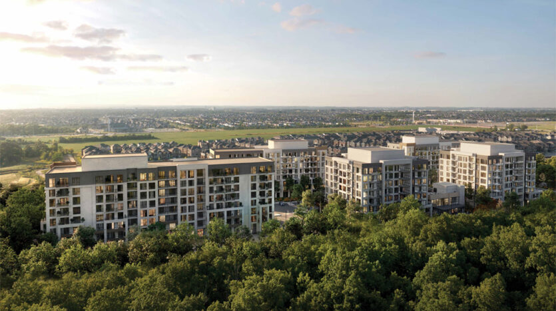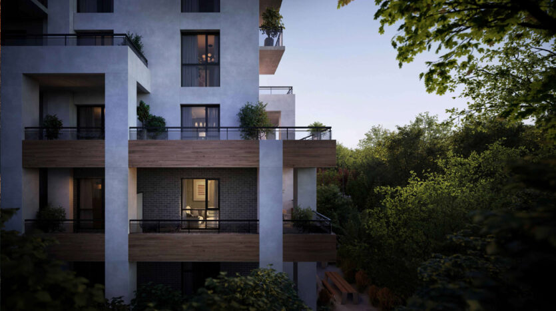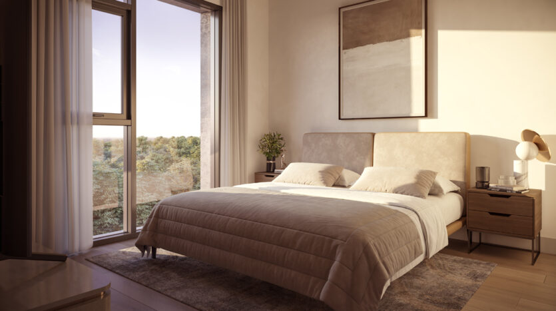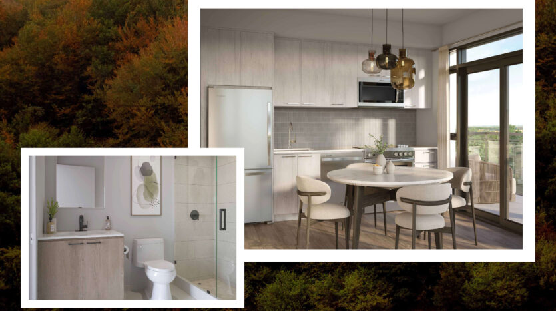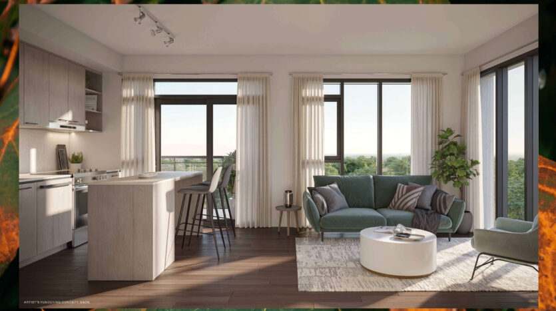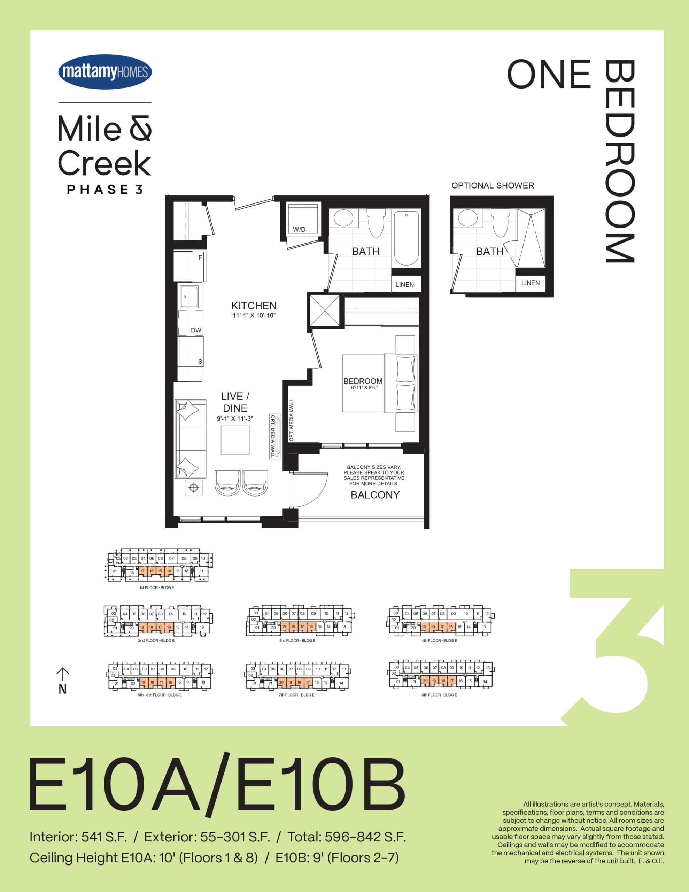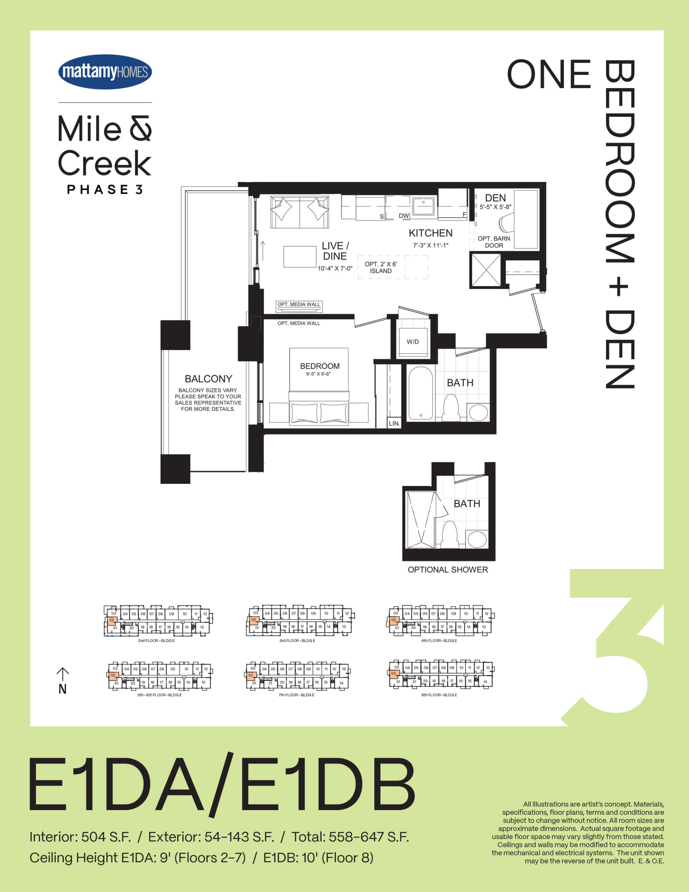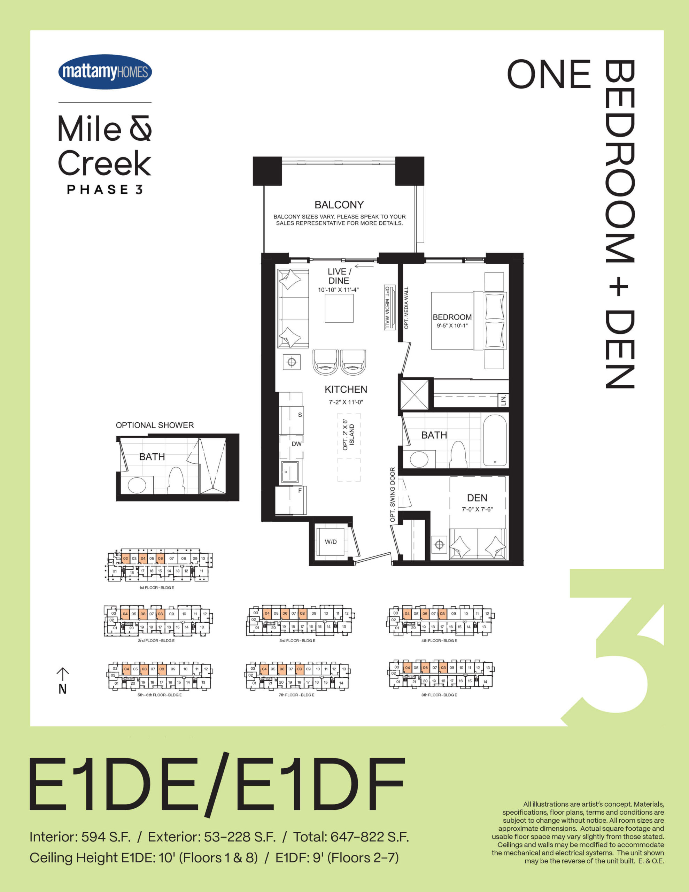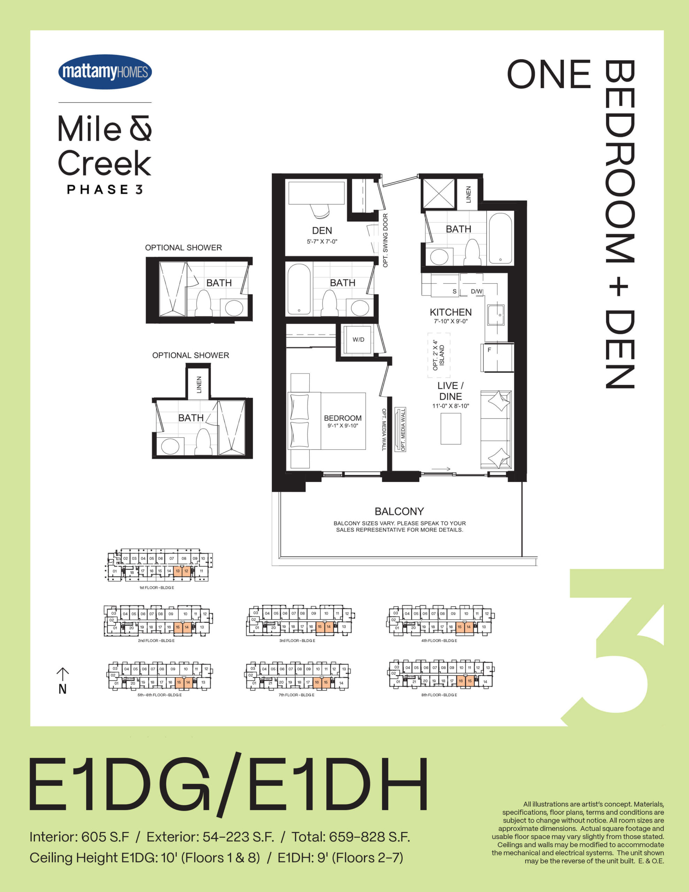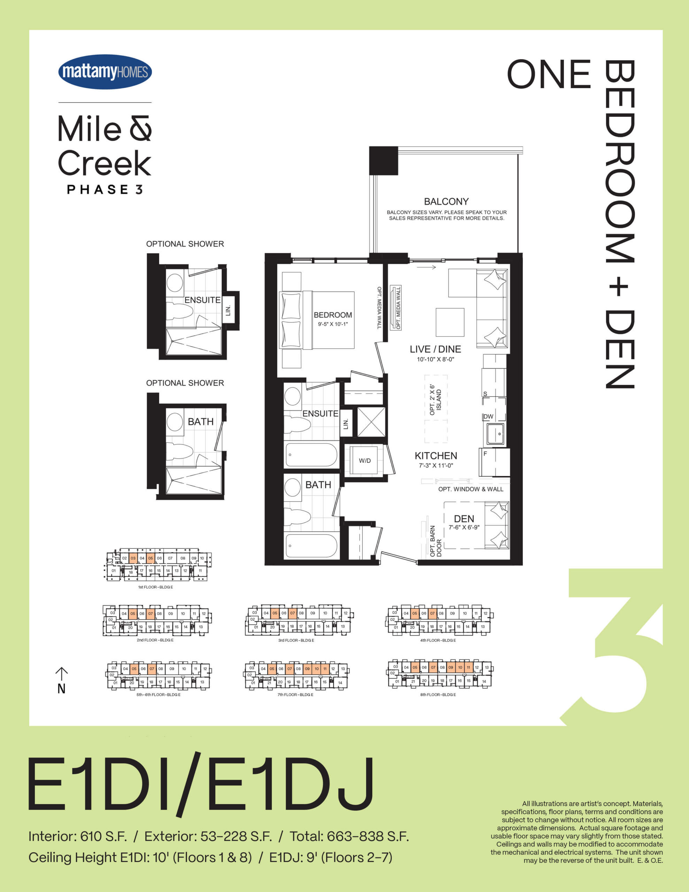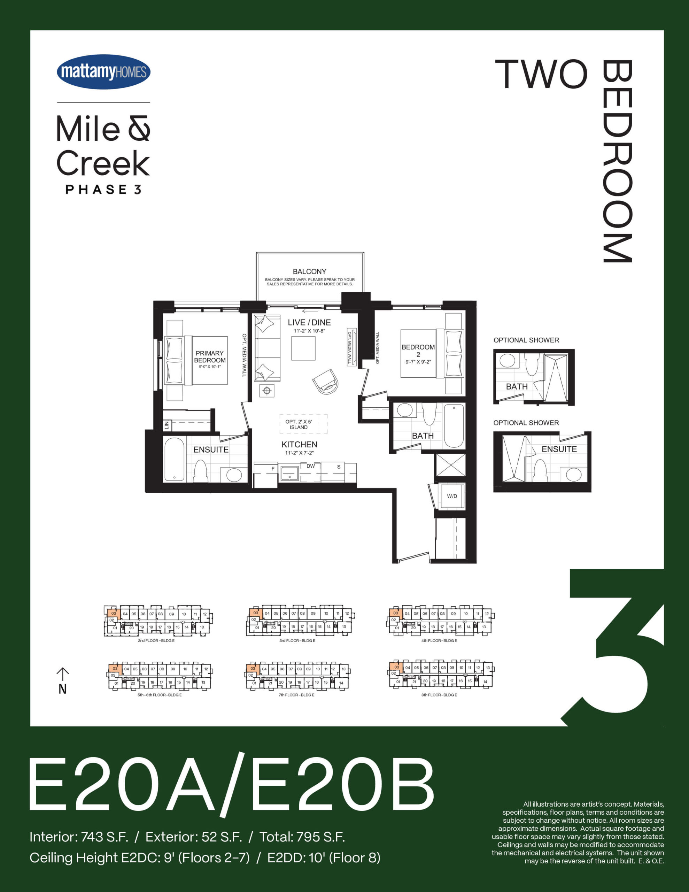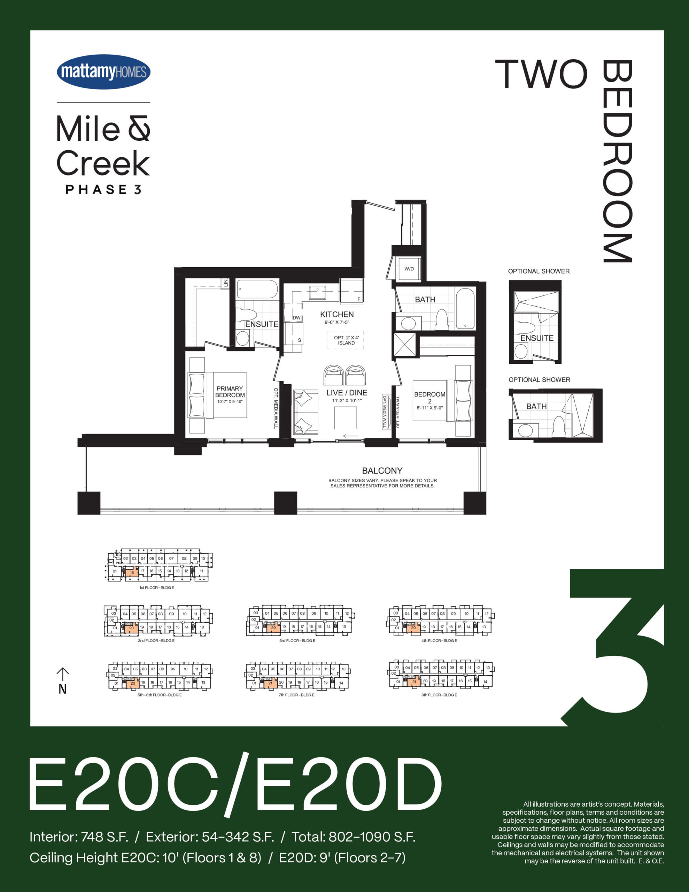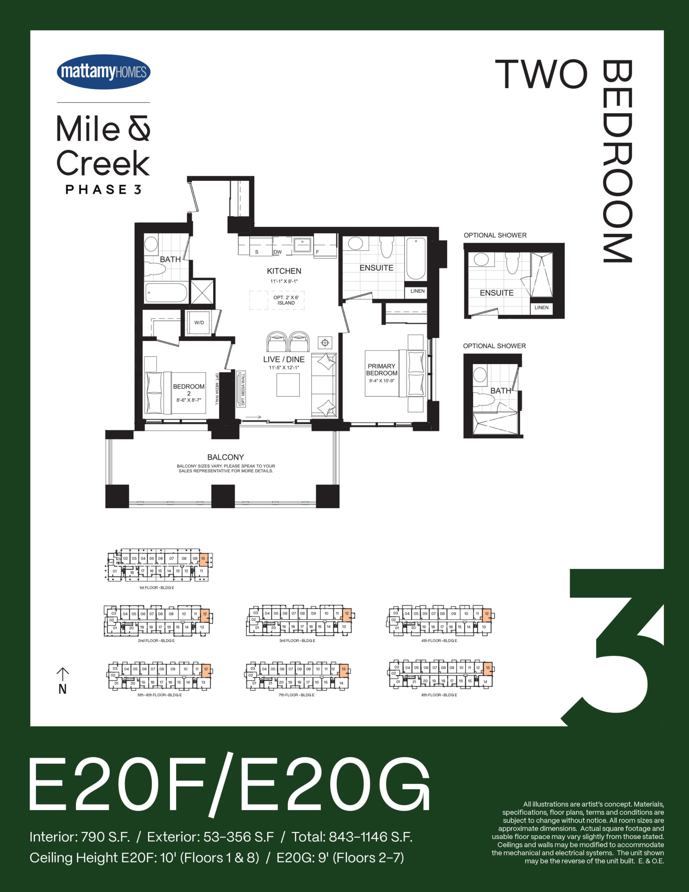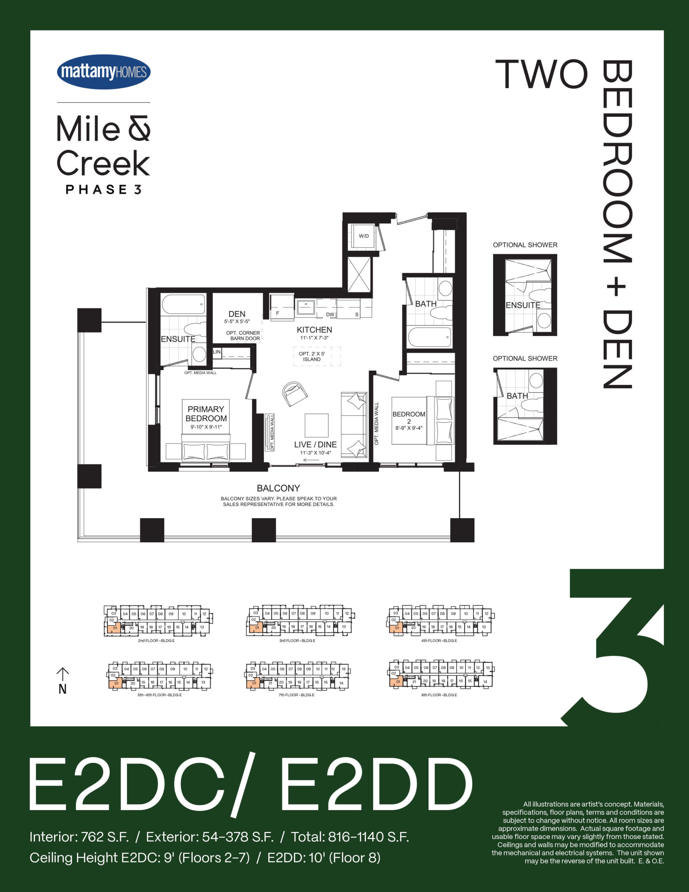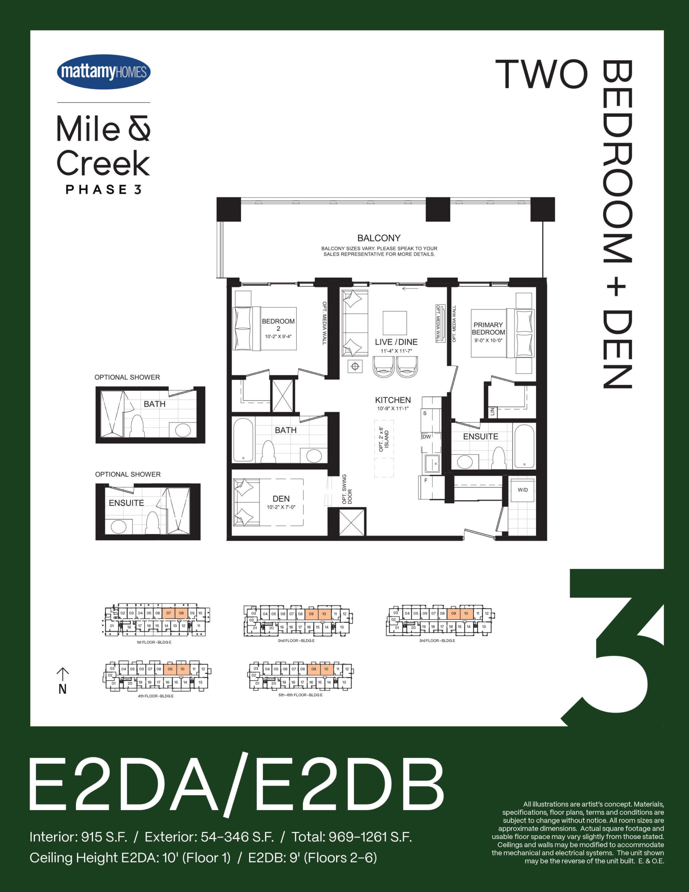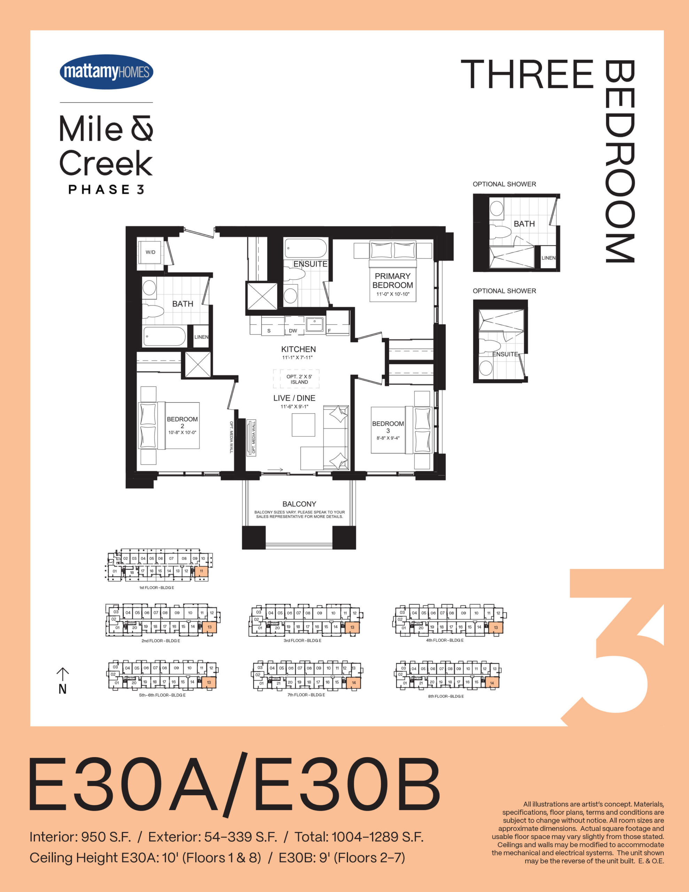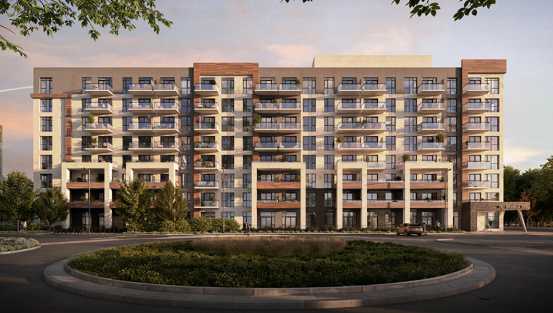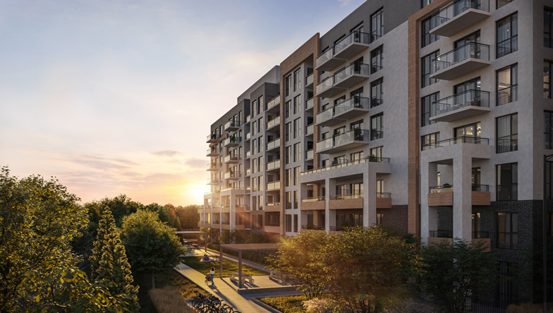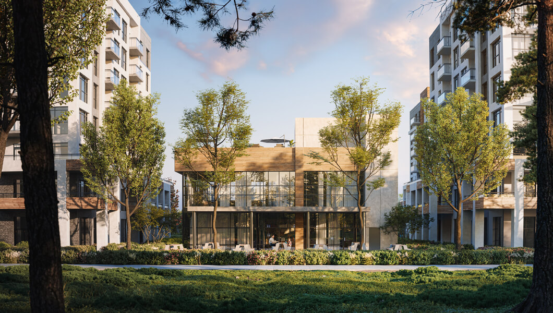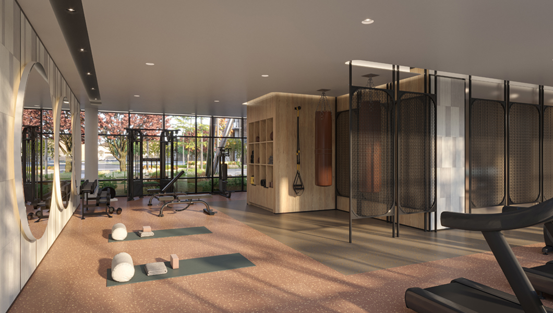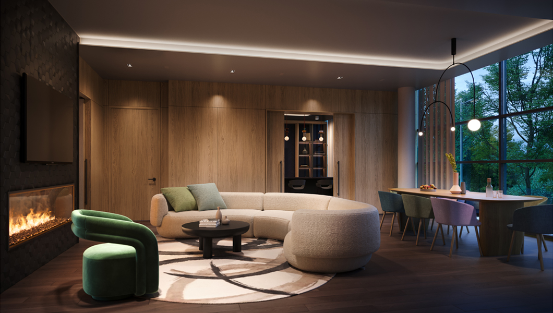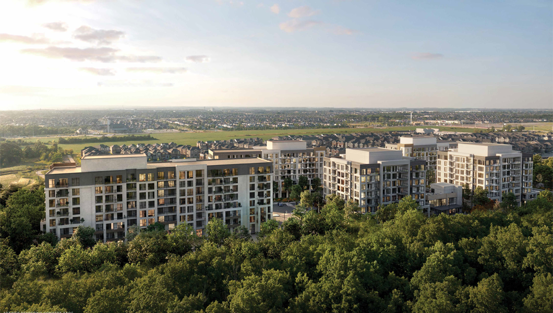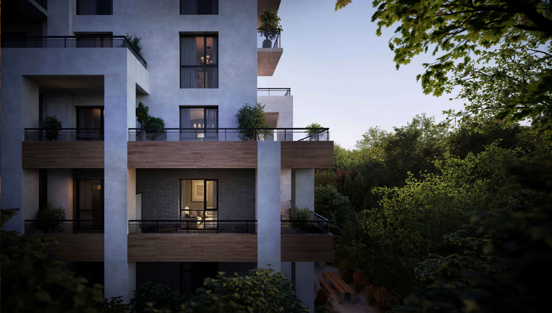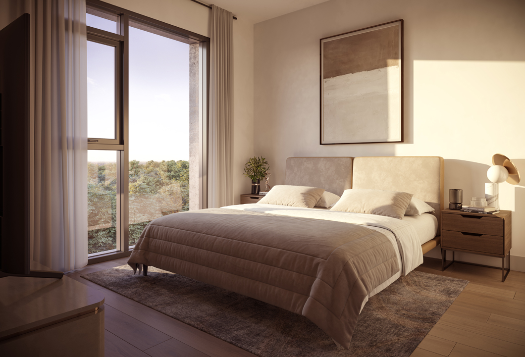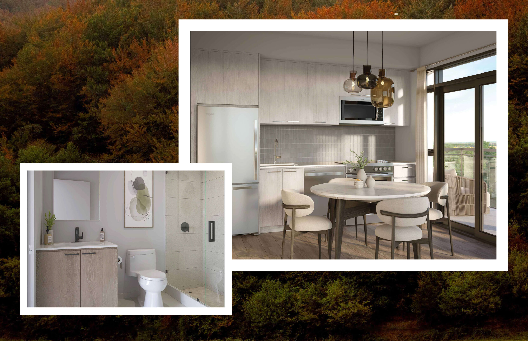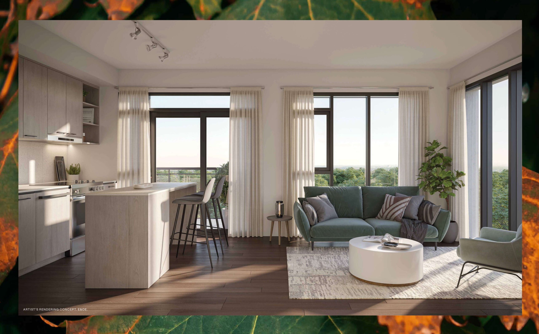Overview
- 1 Bathrooms
- 544.00 ft2
- Year Built: 2026
Description
Mile & Creek Phase 3
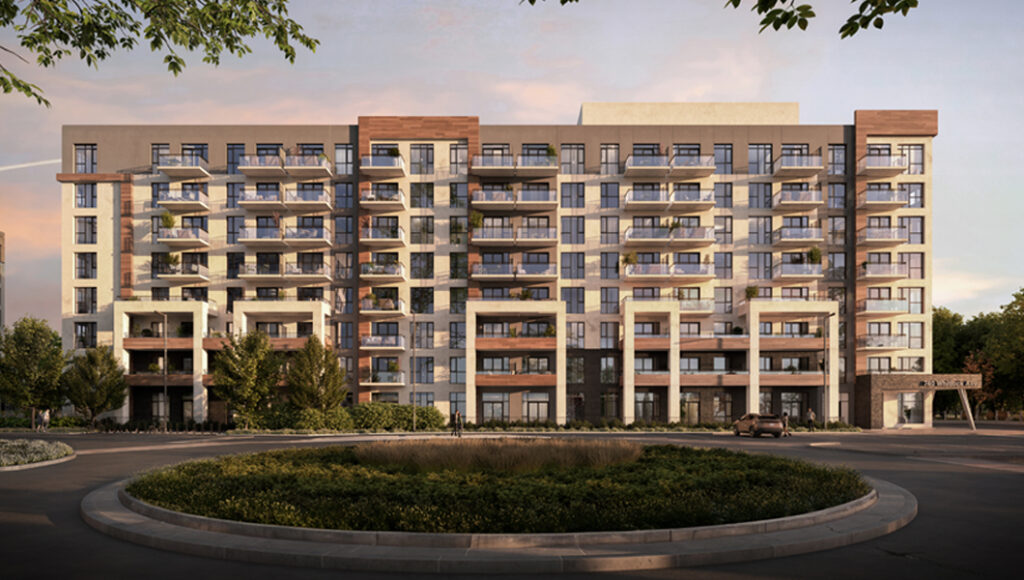
PART CONNECTION & PART CALM.
A place steeped in history & spurring innovation. Milton is the land of ands, not “if onlys”. A community comprised of everything you need & even more than you imagined. Close to amenities & tucked away from congestion. Room to grow & a space to call your own. Set against protected greenspace & set eight storeys high above expectation. With Sixteen Mile Creek rolling through the landscape, Mile & Creek Phase 3 is surrounded by verdant protected greenspace. In the fnal phase of this master planned condo community, what matters most runs course with what makes a place worth calling your own.
MILTON & BEYOND
MILTON IS A PLACE UNEQUALED & UNCOMPROMISING.
An area both bourgeoning and bespoke, where you can fnd what you’re looking for & fnd new
adventures that elevate your outlook on the everyday. Fifty minutes from Toronto and under
a half an hour from Mississauga, Milton places you at the centre of connected living. And, as one of Canada’s fastest growing municipalities, Milton is also HQ to one of the nation’s fastest growing tech centres. Coming soon and just 10 minutes away from Mile & Creek is the Milton Education Village, an innovative hub that integrates people, business, education, healthcare, and recreation through a comprehensive transportation system supporting public transit, vehicles, walking, and cycling*. Mile & Creek Phase 3 is innovative & within proximity of all you need.
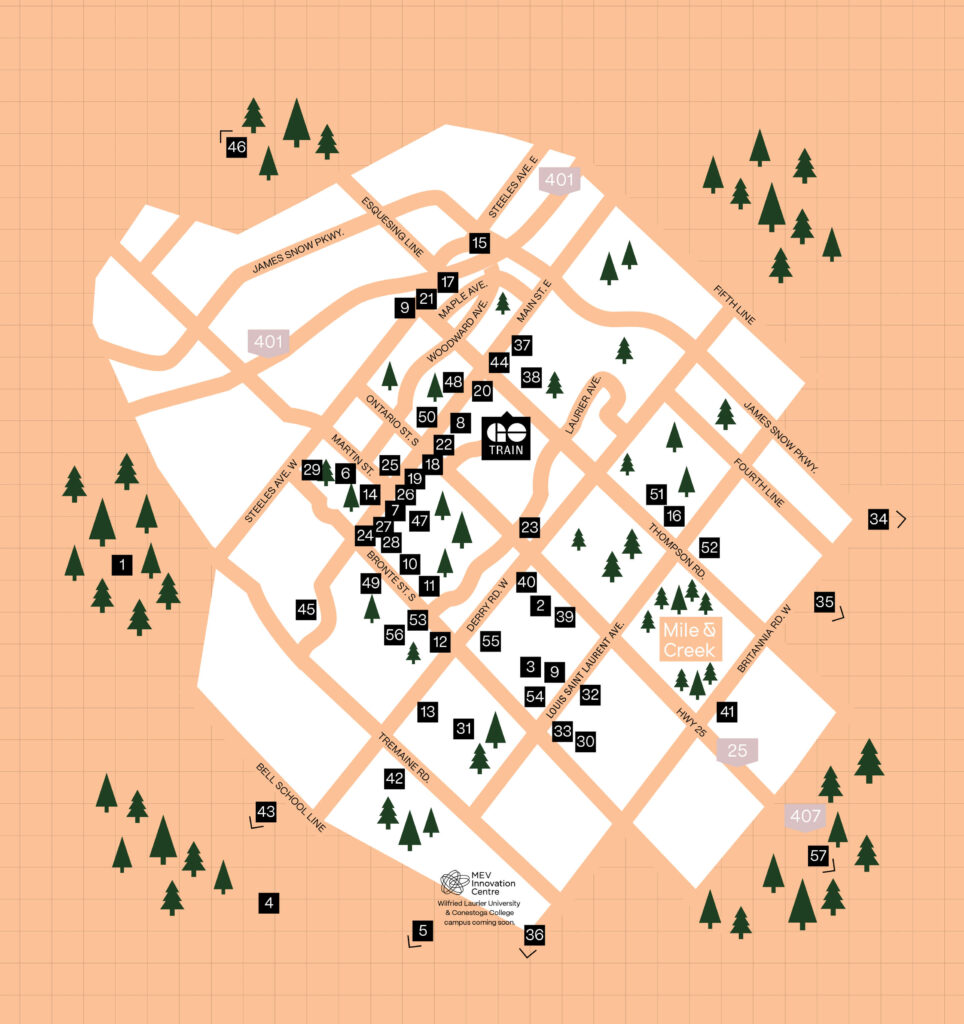
ESCAPE & EXPLORE
DISCOVER THE NATURAL SURROUNDINGS RIGHT OUTSIDE YOUR DOOR.
Nestled against Milton’s heritage trail system, Mile & Creek Phase 3 emerges as an idyllic community for outdoor enthusiasts. Embraced by the beauty of Sixteen Mile Creek, residents can enjoy various year-round activities along a 6km trail, including hikes and snowshoe excursions. Amidst the natural splendour,
residents can marvel at the Hilton Falls reservoir and fnd tranquility within a silent cedar grove.
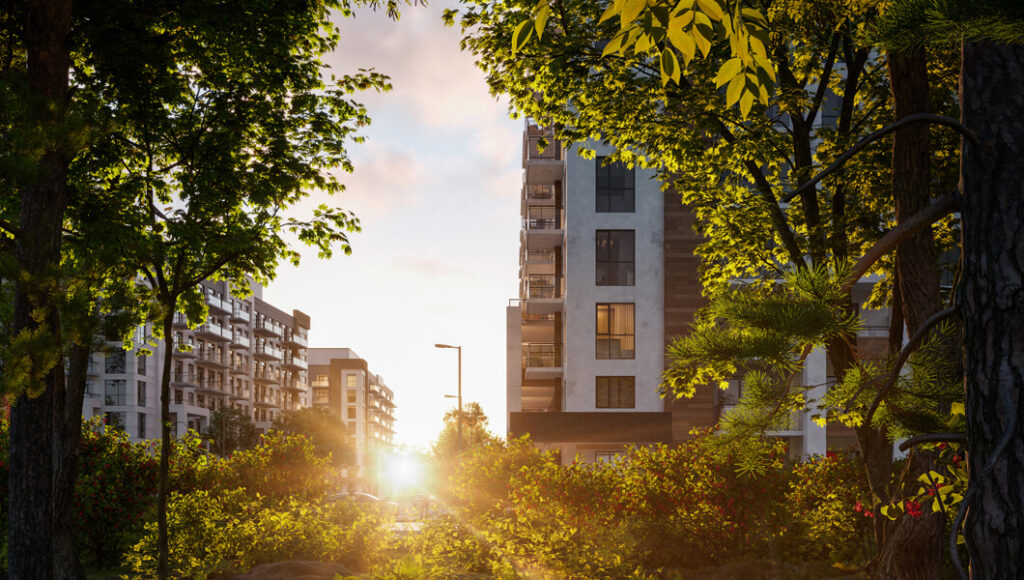
CLUB HOUSE
NO MEMBERSHIP NEEDED
Part community centre, part immersive experience, The Clubhouse amenity pavilion is where residents, family & friends can relax & unwind, connect & disconnect, & take in all Mile & Creek Phase 3 has to offer. Discover 3 foors of amenity-rich spaces, including a media room, co-working space, ftness centre, 24-hour concierge, social lounge, entertainment area, and an expansive rooftop terrace with BBQ’s, dining area and freside lounge overlooking protected greenspace.
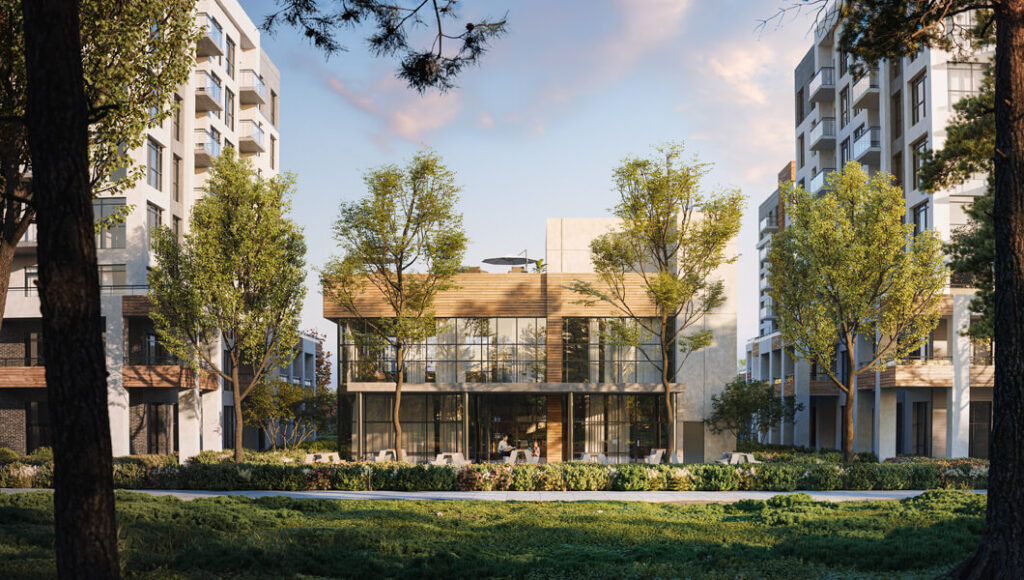
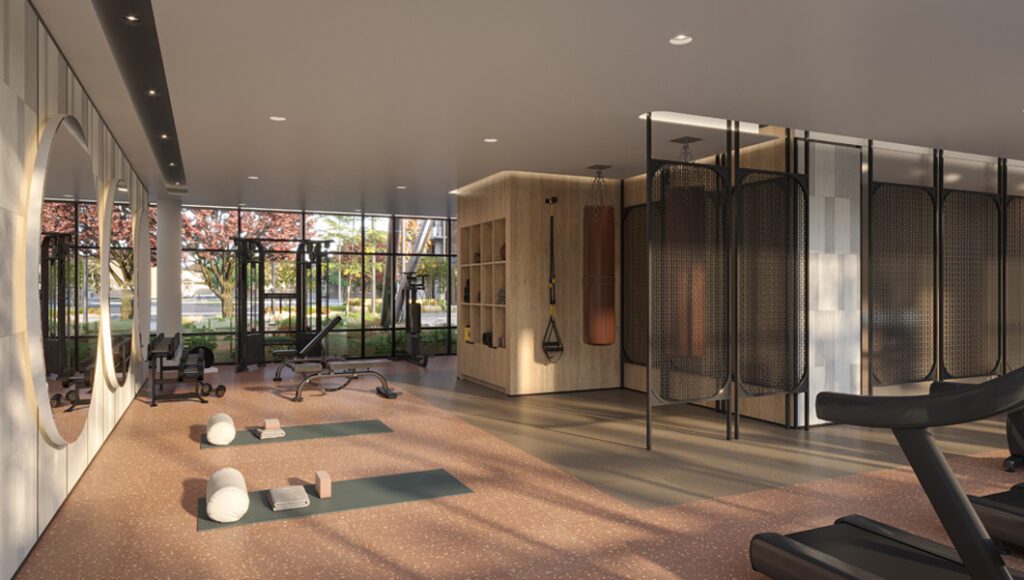
A BALANCE OF FORM & FUNCTION
Mile & Creek Phase 3 showcases fnishes that highlight a sense of harmony, with the layering of wood, metal, glass, and stone along with luxe textiles for a cohesive feel throughout. Organic shapes and colours are introduced in the wall coverings, artwork, furniture, and decorative lighting fxtures, to add depth, dimension, and interest to every space.
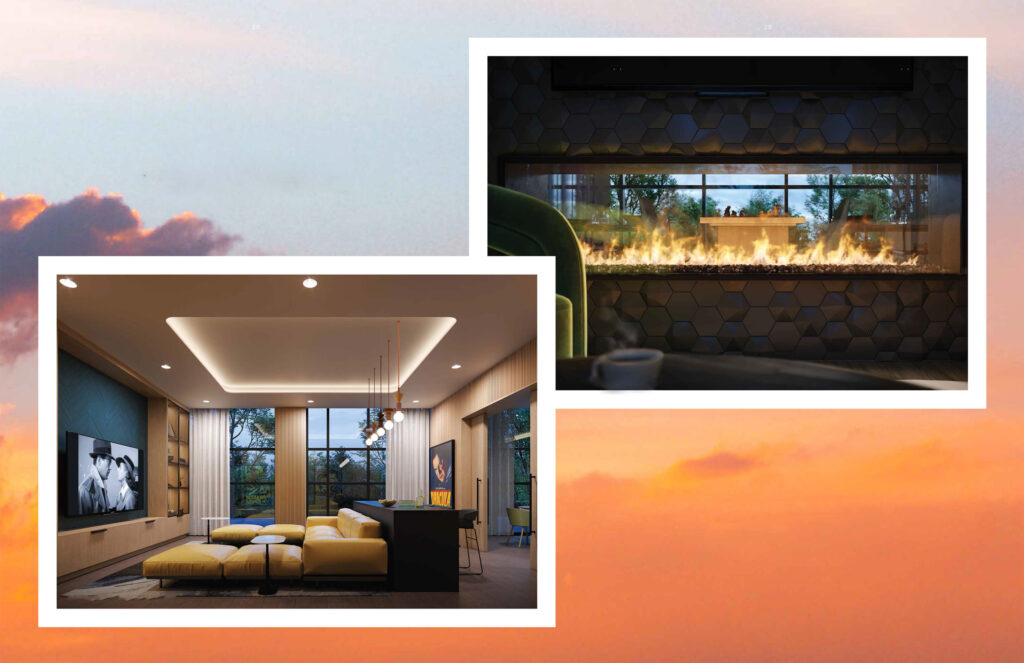
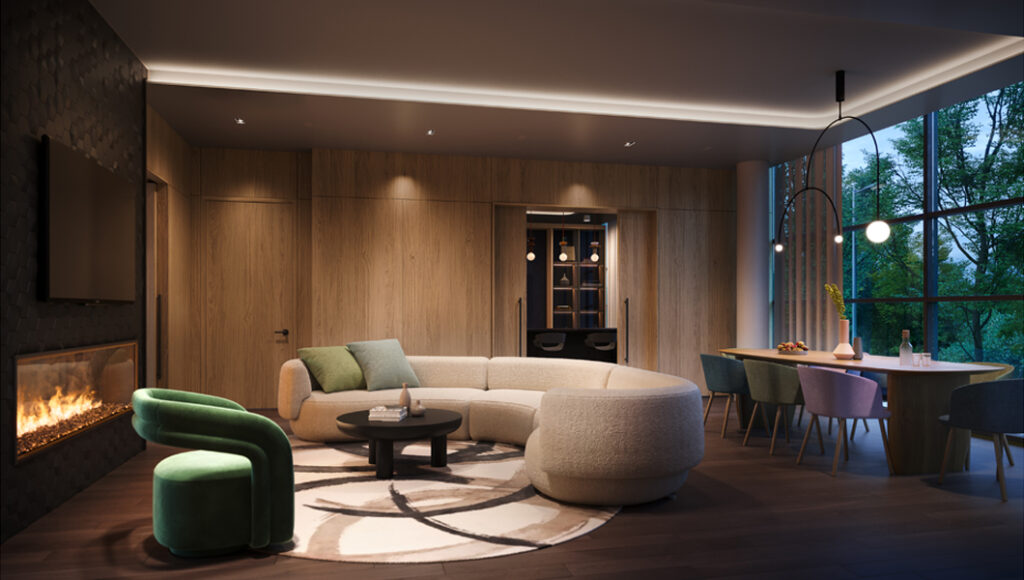
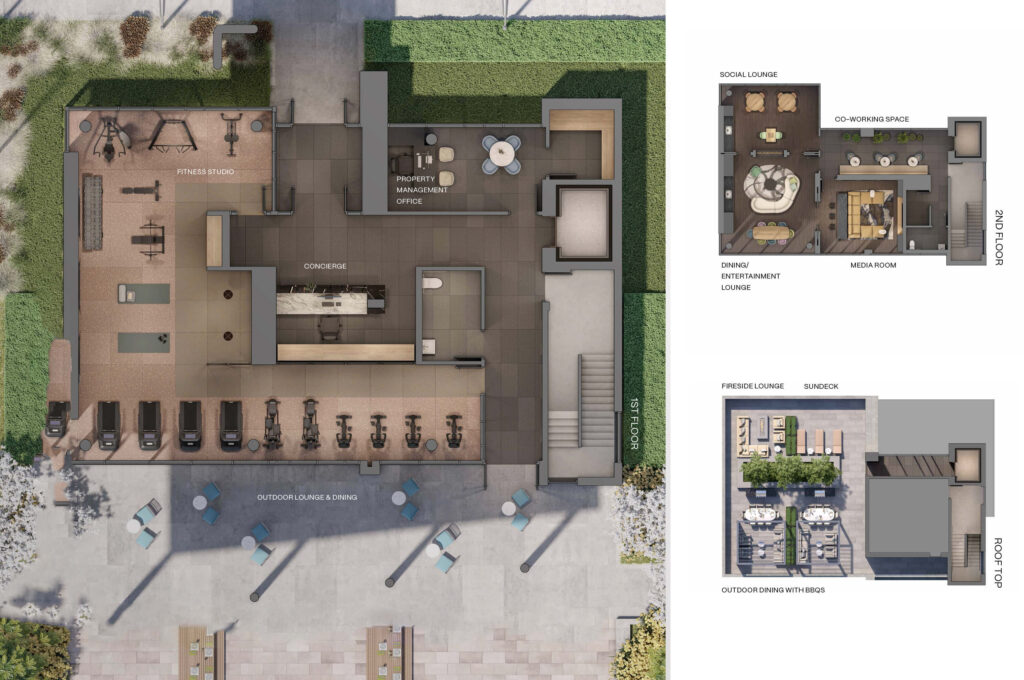
NATURE & AMENITY
Proximity & peace of mind. Surrounded by all you need & set against a conserved backdrop you could only envision.
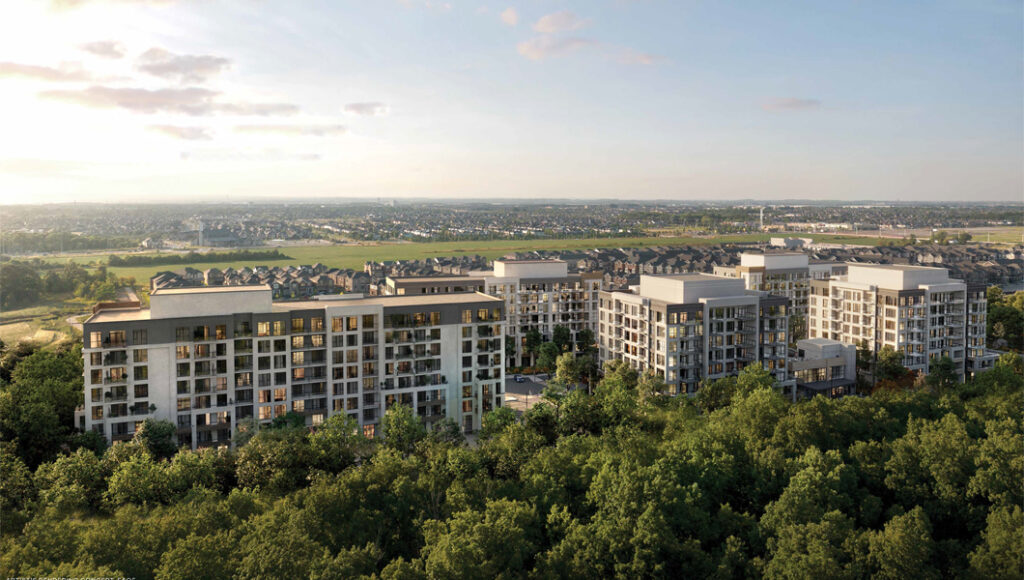
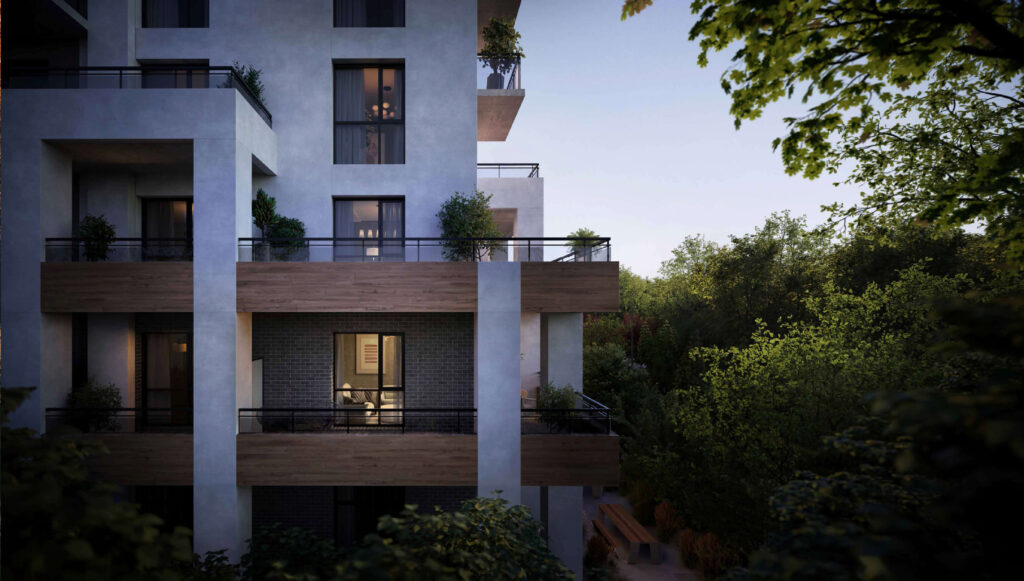
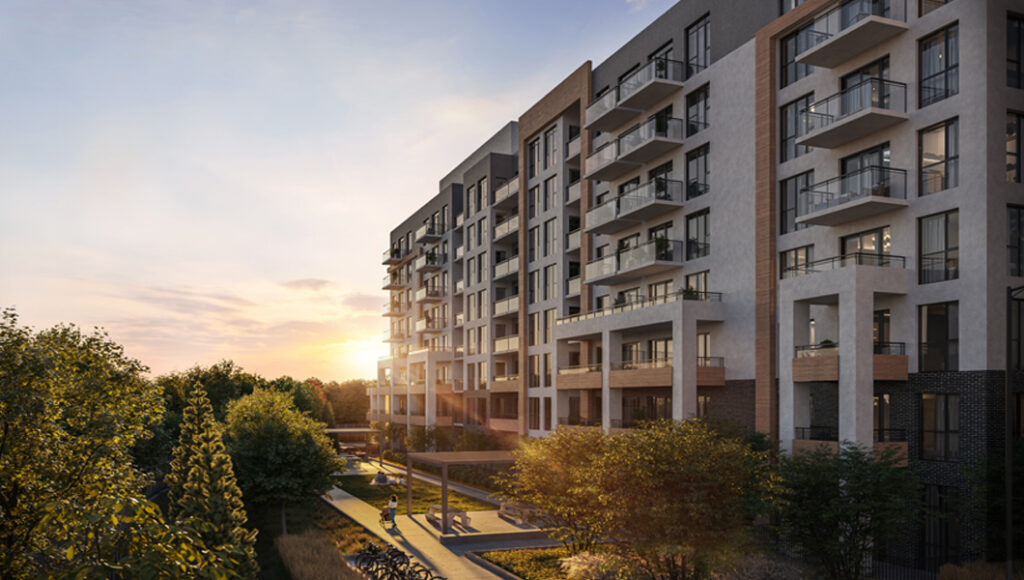
A BALANCE OF FORM & FUNCTION
Mile & Creek Phase 3 showcases fnishes that highlight a sense of harmony, with the layering of wood, metal, glass, and stone along with luxe textiles for a cohesive feel throughout. Organic shapes and colours are introduced in the wall coverings, artwork, furniture, and decorative lighting fxtures, to add depth, dimension, and interest to every space.



A PLACE & A FEELING
ALL THAT’S POSSIBLE.
Rising eight-storeys into Milton’s verdant and vibrant landscape is the third & fnal phase of Mile & Creek, a fve-building condo-community backing onto protected greenspace and at the forefront of modern living. Spacious suites have been designed for today’s urban dweller, with bright, open spaces, upgraded standard features & fnishes, and amenities that add, enhance & elevate every day.
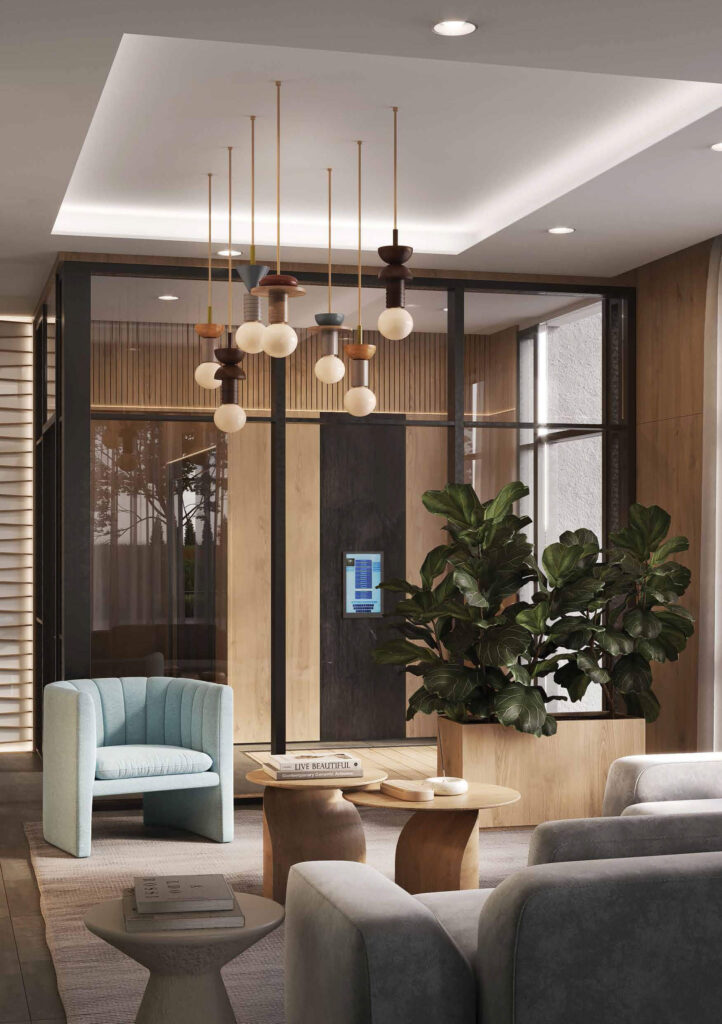
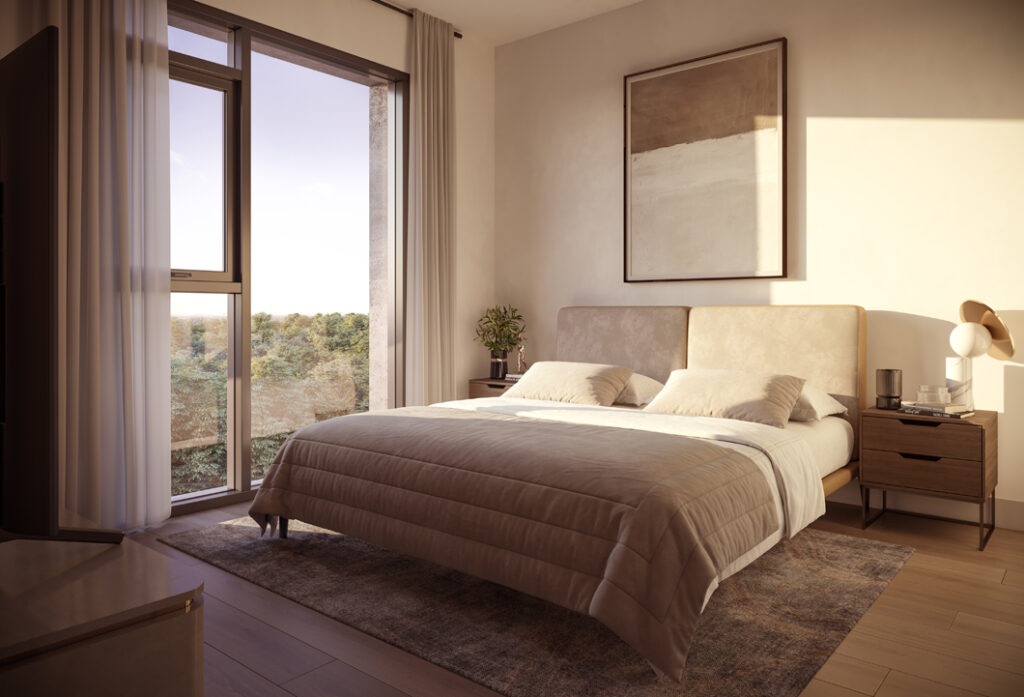
WHERE HARMONY & MATERIALITY MERGE
Discover interiors designed for better living, with foor to ceiling windows, sleek appliances, and contemporary fnishes that welcome you in & embrace modernity.
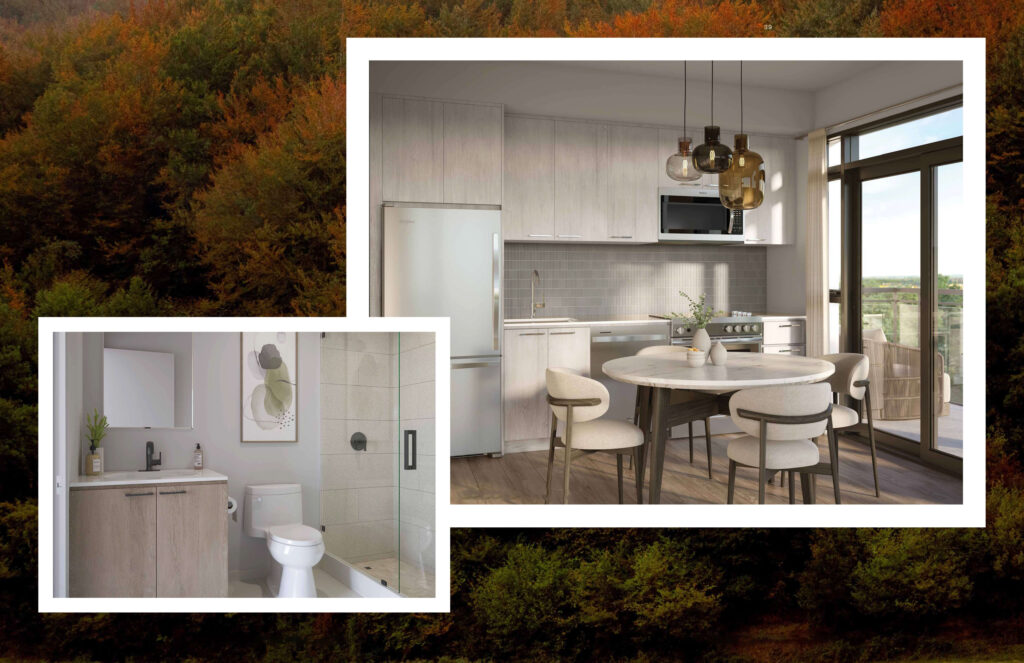
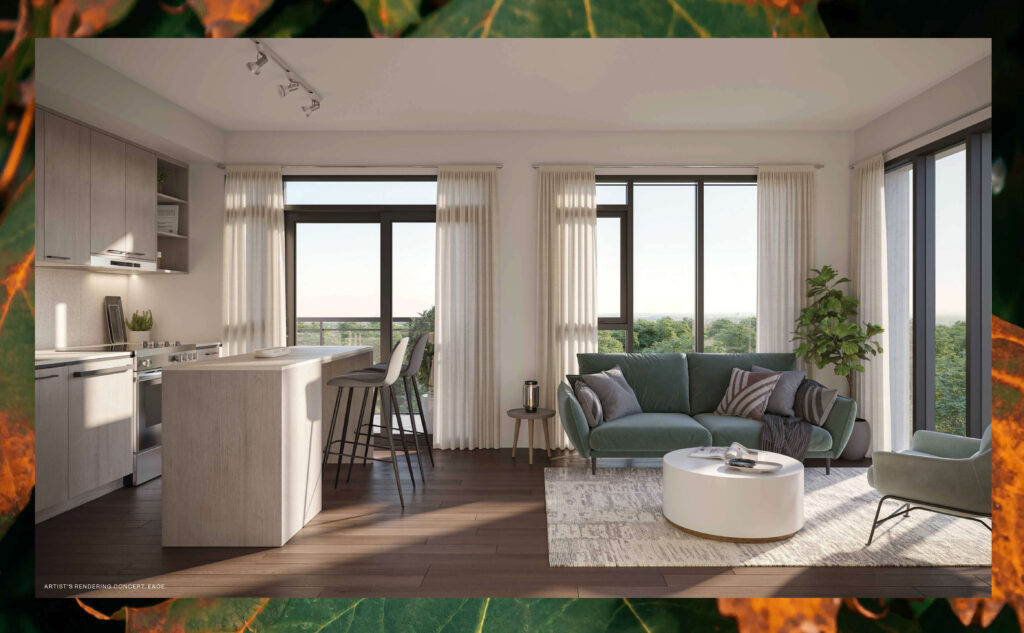
WHAT MAKES MILE & CREEK AN INVESTMENT WORTH TAPPING INTO?
01. MATTAMY-MADE. COMMUNITY APPROVED.
As the most trusted builder in North America with a 45-year legacy, Mattamy Homes excels in constructing masterplanned communities built to last. Known for delivering quality communities, Mattamy prioritizes building in desirable locations at affordable prices to support community growth. Unlike those focused on individual buildings, Mattamy’s commitment lies in developing thriving communities, making them the go-to choice for homeowners seeking enduring quality and thoughtful planning.
02. WHERE HIGH DEMAND MEETS LOW SUPPLY.
Mile & Creek is perfectly situated in the GTA’s fastest growing and selling community, making it an enduring investment opportunity.
03. ACCOMODATES THE GROWING POPULATION.
Mile & Creek is a sensible investment opportunity, with an estimated 60% population growth in Milton by 2031*.
04. A GOOD FINANCIAL FIT.
Purchase price vs rental rates are highly attractive in comparison to other high-demand GTA locations.
05. LOCATED IN THE MIDDLE OF IT ALL.
Milton offers an exceptional balance of live, work, and play with some of the province’s premiere urban amenities, innovation hubs, and natural recreation in close proximity.
HOME & ABOUND
PARKS & GREENSPACE
- Kelso Conservation Area
- Milton Community Sports Park
- Sunny Mount Park
- Ratlesnake Point Conservation Area
- Lowville Park
- Livingston Park
DINING & RETAIL
7. Pasqualino Fine Food & Wine
8. Milton Mall Shopping Centre
9. LCBO
10. La Rose Fine Italian Bakery
11. Sobeys
12. Derry Heights Plaza
13. No Frills
14. Locanda
15. Walmart
16. Starbucks
17. Longo’s
18. Goodfellas Wood Oven Pizza
19. EddieO’s PourHouse & Kitchen
20. Milton Common Shopping Mall
21. The Home Depot
22. RONA+
23. Derry Centre
24. The Bistro on Main
25. The Eighth Note Local Eatery
26. Bryden’s Pub & Restaurant
27. Blossom Cafe
28. The Barn Door Cafe & Studio
29. Orange Snail Brewers
RECREATION
37. Milton Leisure Centre
38. Milton Memorial Arena
39. Milton Tennis Club
40. Milton Sports Centre
41. RattlesnakePoint Golf Club
42. Mattamy National Cycling Centre
43. Springridge Farm
44. FirstOntario Arts Centre Milton
45. Sherwood Community Centre & Library
46. Chudleigh’s Entertainment Farm
47. Milton Farmer’s Market
48. Modo Yoga Milton
49. F45 Training Milton
50. ONYX FIT
SERVICES
51. TD Bank
52. Scotiabank
53. CIBC
54. RBC
55. Milton District Hospital
56. Primecare Family Health
57. Oakville Trafalgar Memorial Hospital
- Principal and Interest
- Property Tax
- HOA fee

