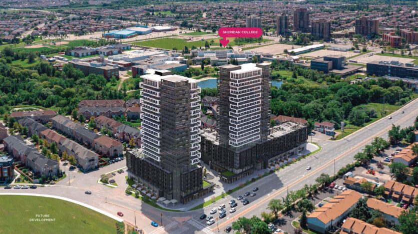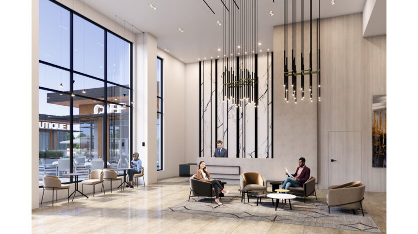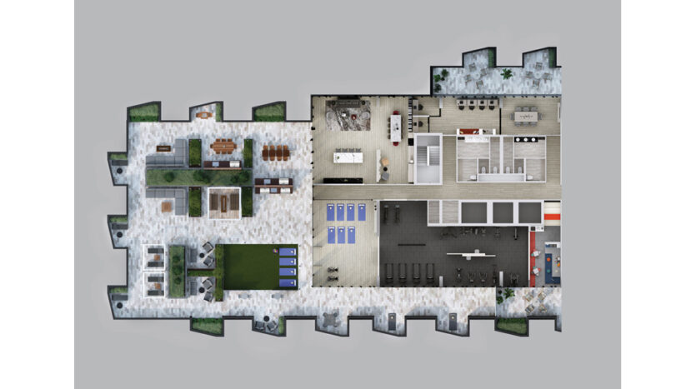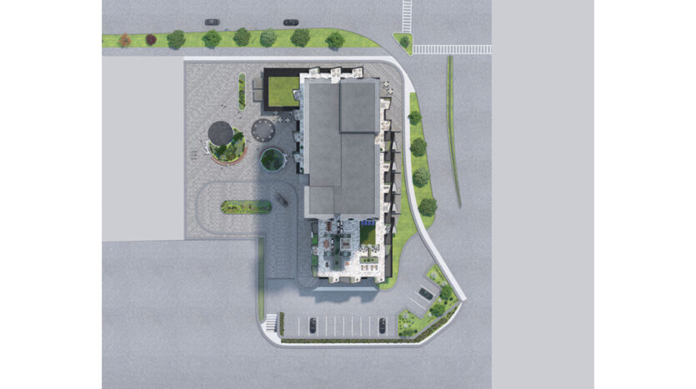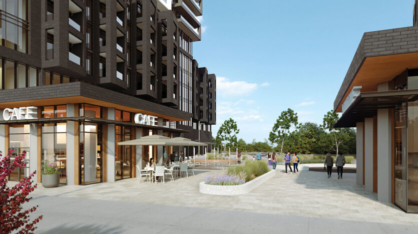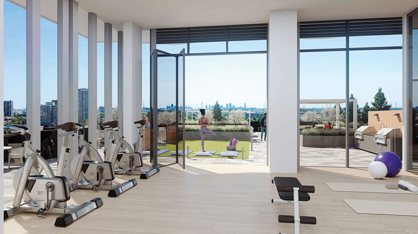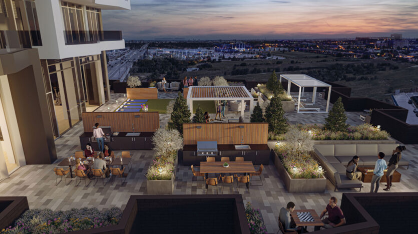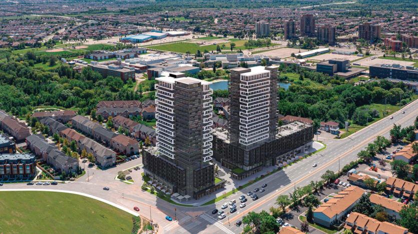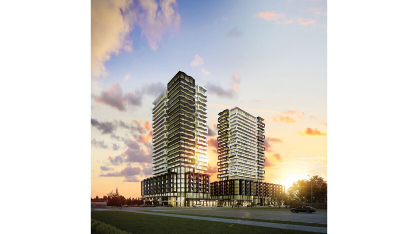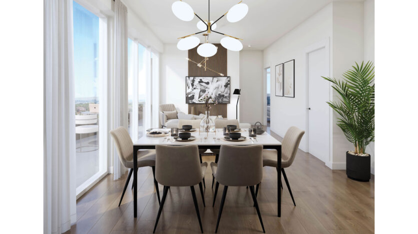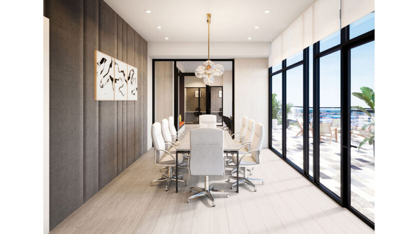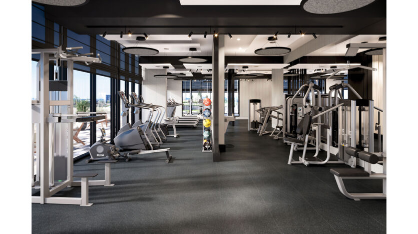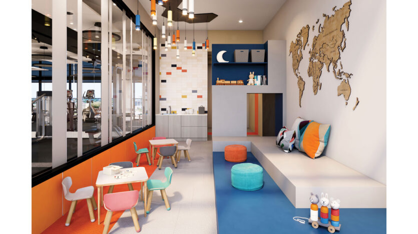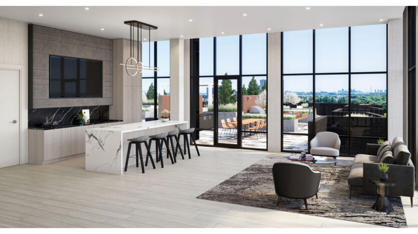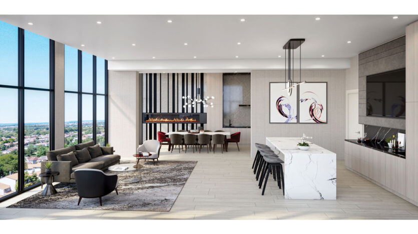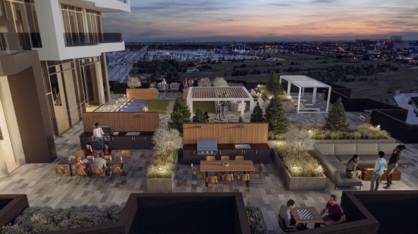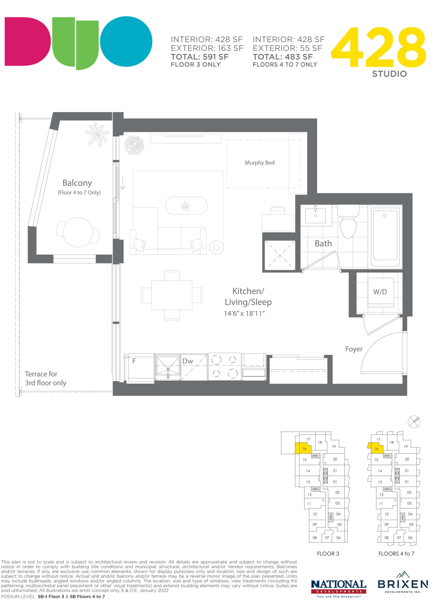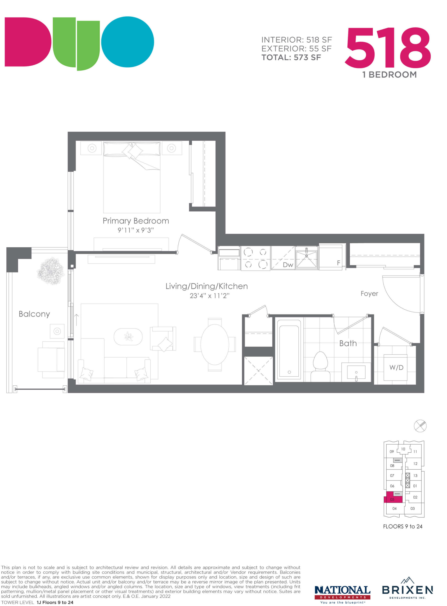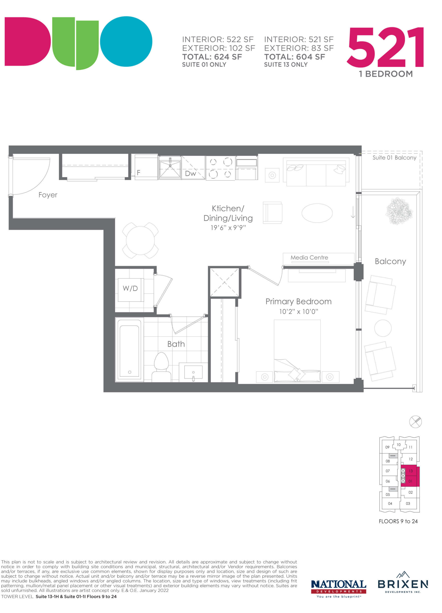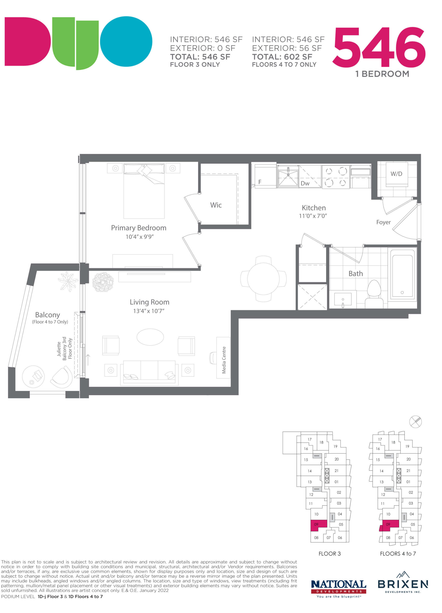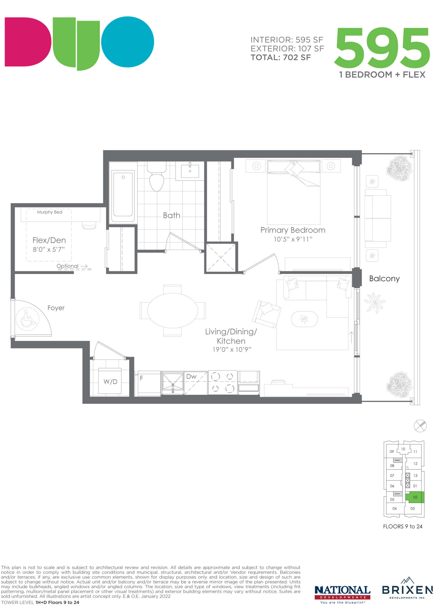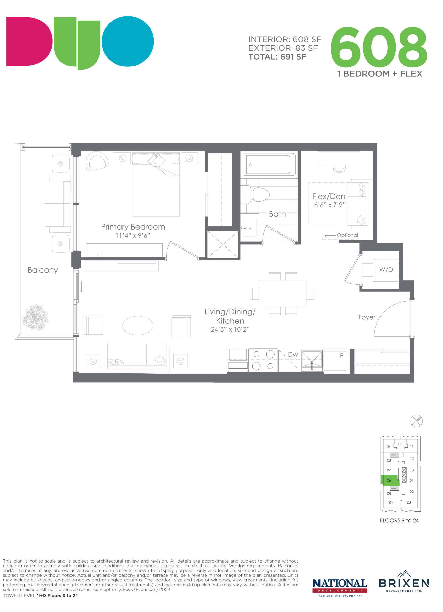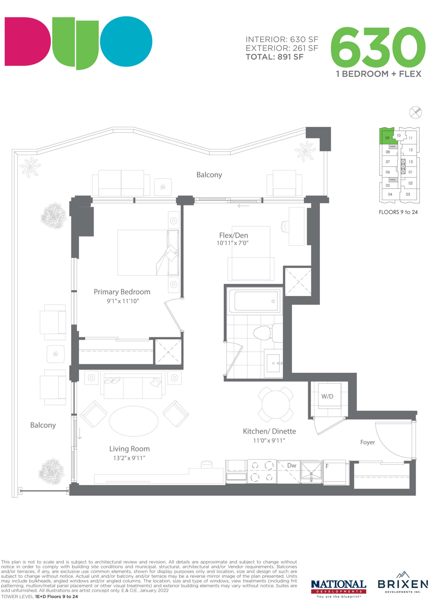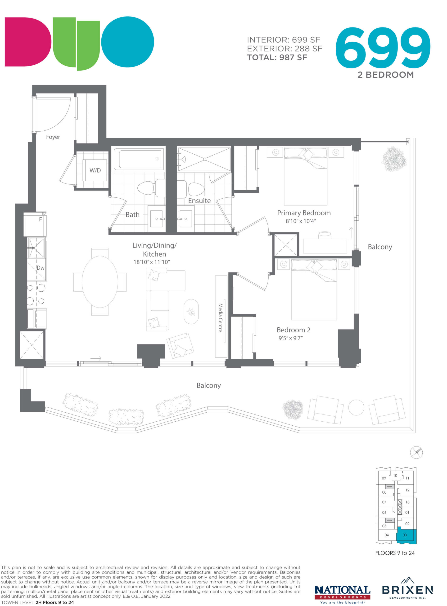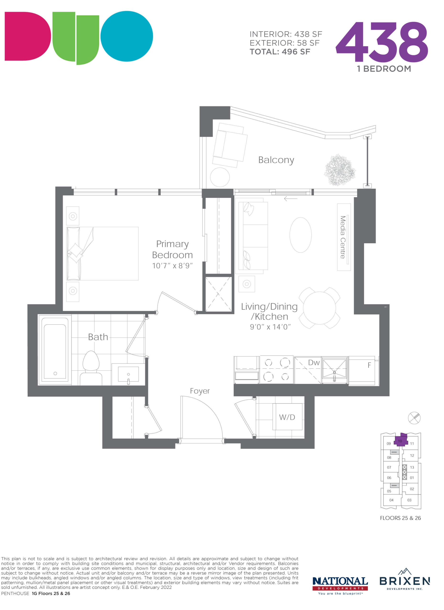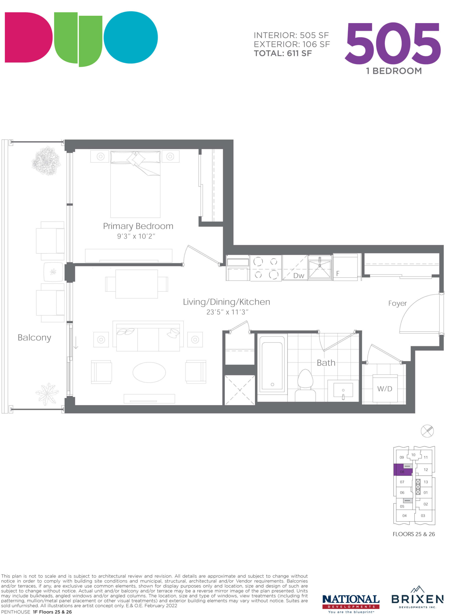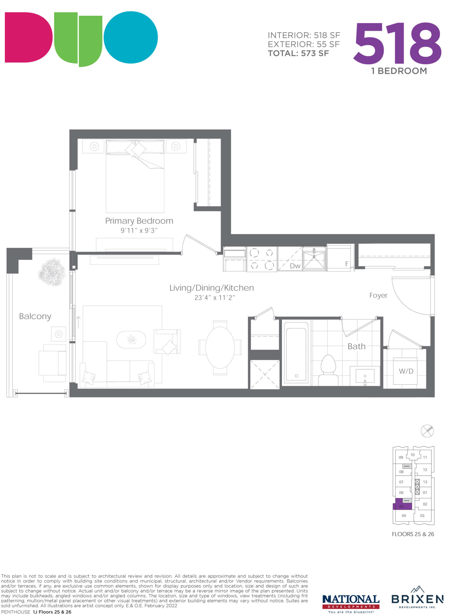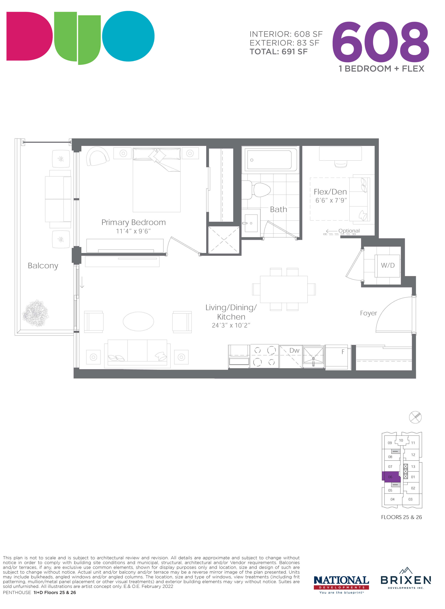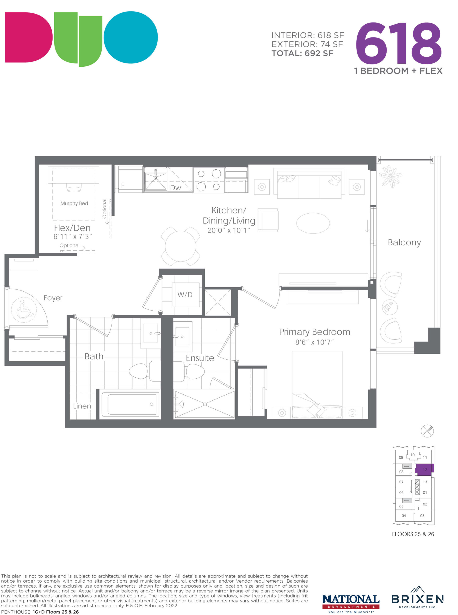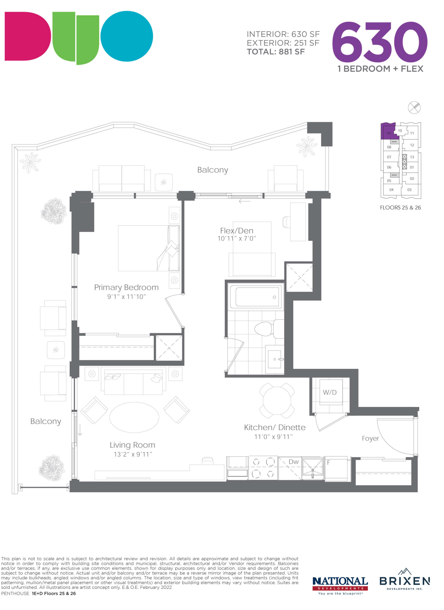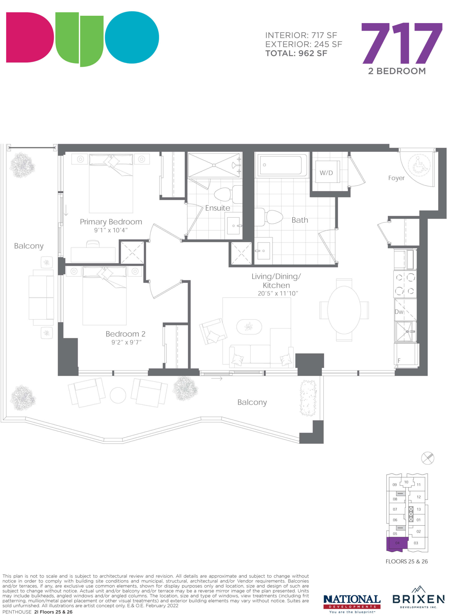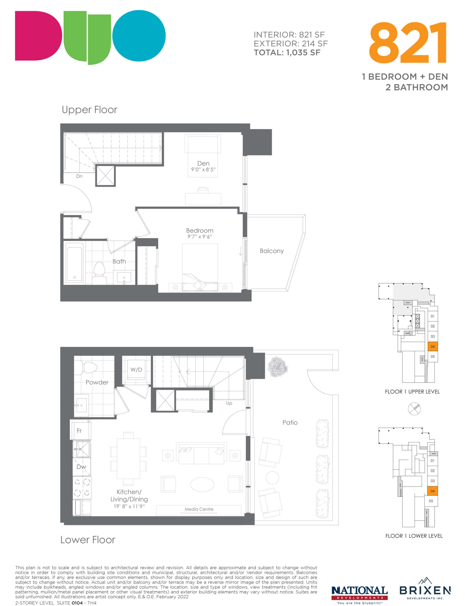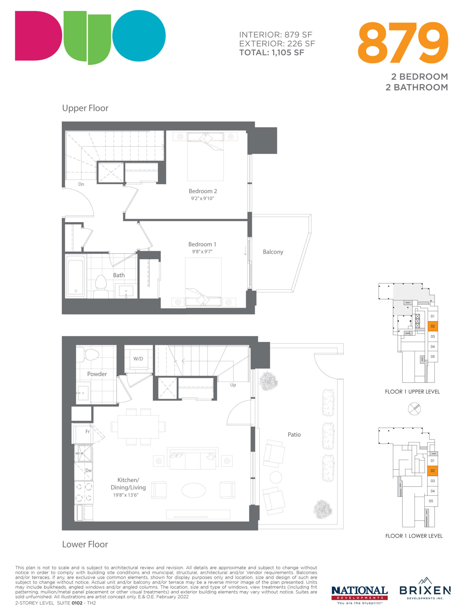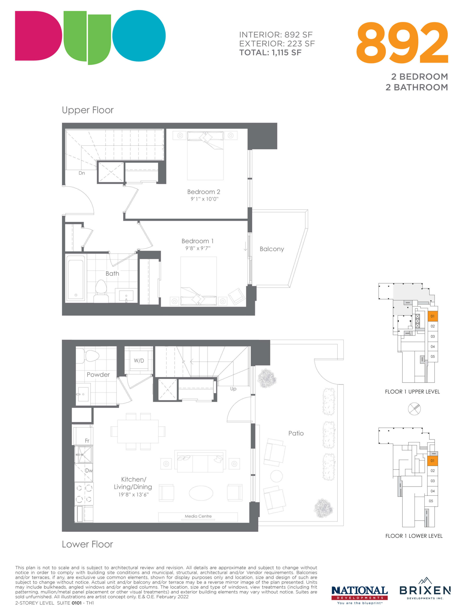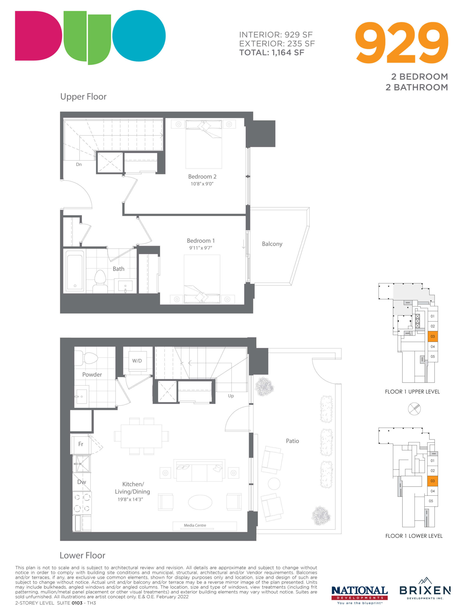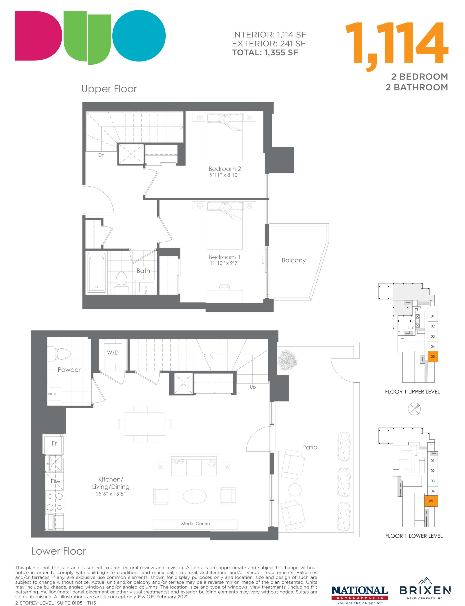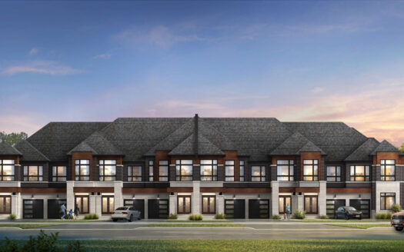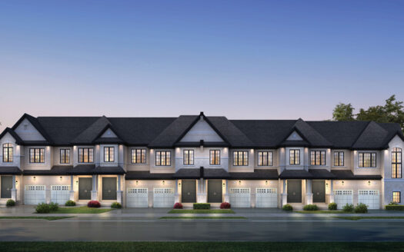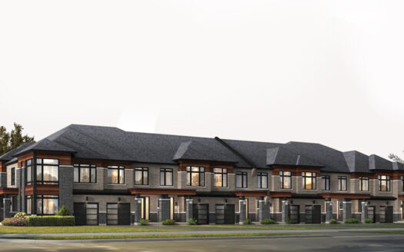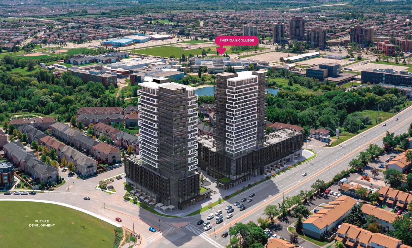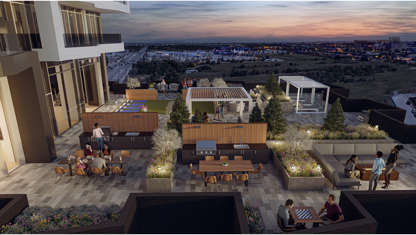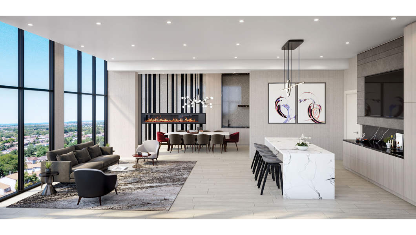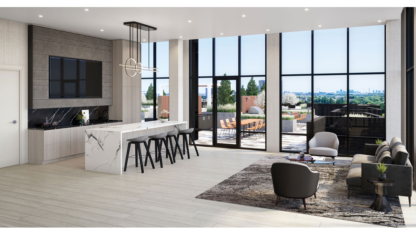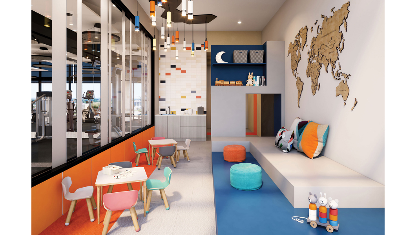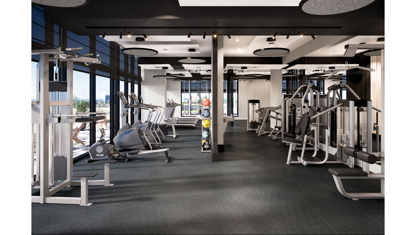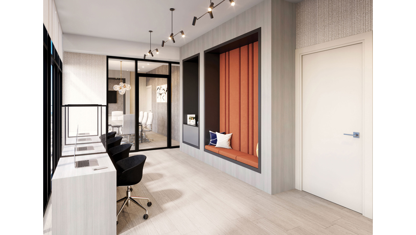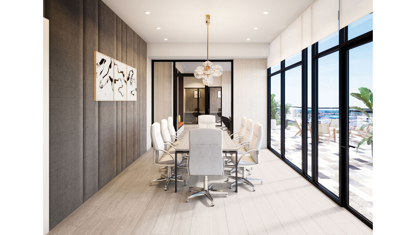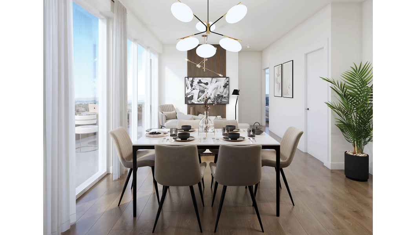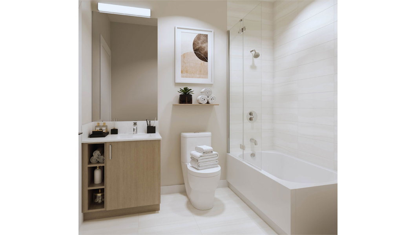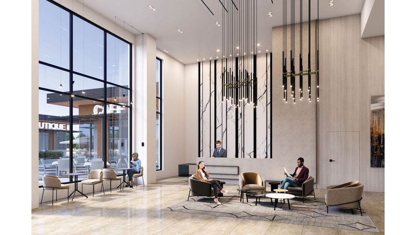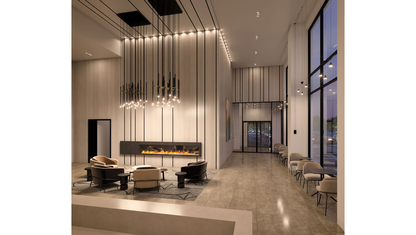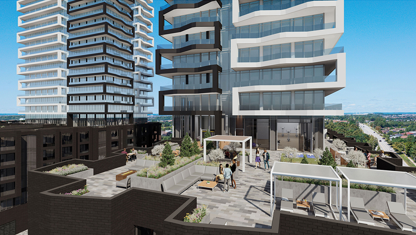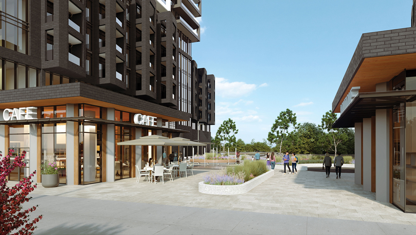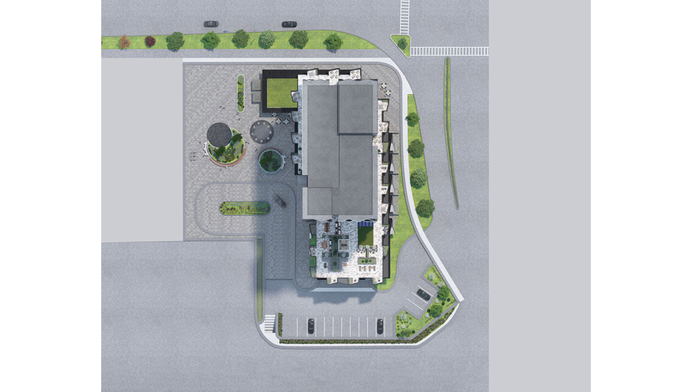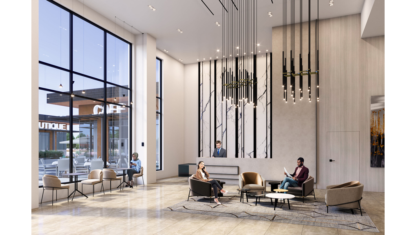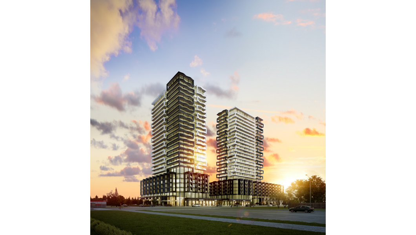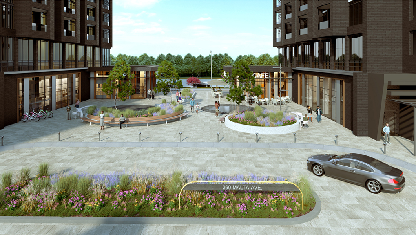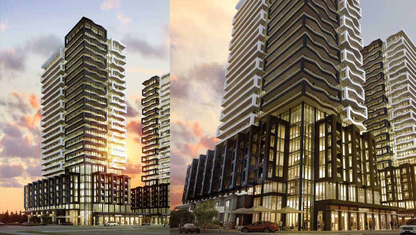Overview
- 3 Bedrooms
- 2 Bathrooms
- 518.00 ft2
Description
New Release Condos, Towns & Penthouses
NEW RELEASE OF BRAMPTON CONDOS & TOWNS
You haven’t missed out on owning at DUO. A brand new release of condos and an exclusive collection of townhomes is coming soon to the heart of Brampton! Construction has already commenced, and as DUO begins to rise above the city, new opportunities rise with it. Own at Brampton’s hottest location.
REGISTER YOUR INTEREST TODAY TO STAY INFORMED ON THE
LATEST UPDATES AT DUO CONDOS.
New release of Studio, 1 & 2 Bed + Flex Condos
Plus New Penthouse Suites & Towns
FROM THE $600S

Nothing compares to our extraordinary new penthouse suites!
Rise above Brampton with stunning views and stylish features. Full walls of glass lift these light-filled spaces to new heights, revealing breathtaking vistas to compliment grand, open-concept designs and wraparound curved corner balconies that make the outdoors a part of everyday living.
Bringing everyday necessities and comforts, all in one stunning community, DUO introduces a seamless way of living. Located on Steeles Ave W, minutes from Hurontario Street, it’s perfectly positioned to offer the best of Brampton. Mere steps from the Gateway Terminal and future Hurontario LRT, a striking distance from Sheridan College, your home sits in the heart of a connected realm. Making a play for convenience, DUO is super close to shopping and restaurants. So close, you can even walk to the grocery store. And when it comes to relaxing, you can commune with nature at the nearby Peelton Hills Park or Kiwanis Memorial Park. Or play golf at the many courses that are in and around your neighbourhood, including the Peel Village Golf Course. With suites that score high on livability and amenities that enrich life, everything falls into place at DUO.
Making a modern yet timeless contribution to the fabric of Brampton, DUO’S crisp clean design is a symphony of symmetry. Rising magnificently above an animated central landscaped courtyard, the tower is defined by a highly articulated façade. Rich with texture and a distinct alternating saw-tooth profile balcony pattern, the community has a dramatic presence. Brilliant from every angle, with its mix of glass, black and white metal panels, the design amplifies movement. The result is an inspiring building that invites a new standard for living in the Flower City.
DUO is an exquisite example of contemporary architecture
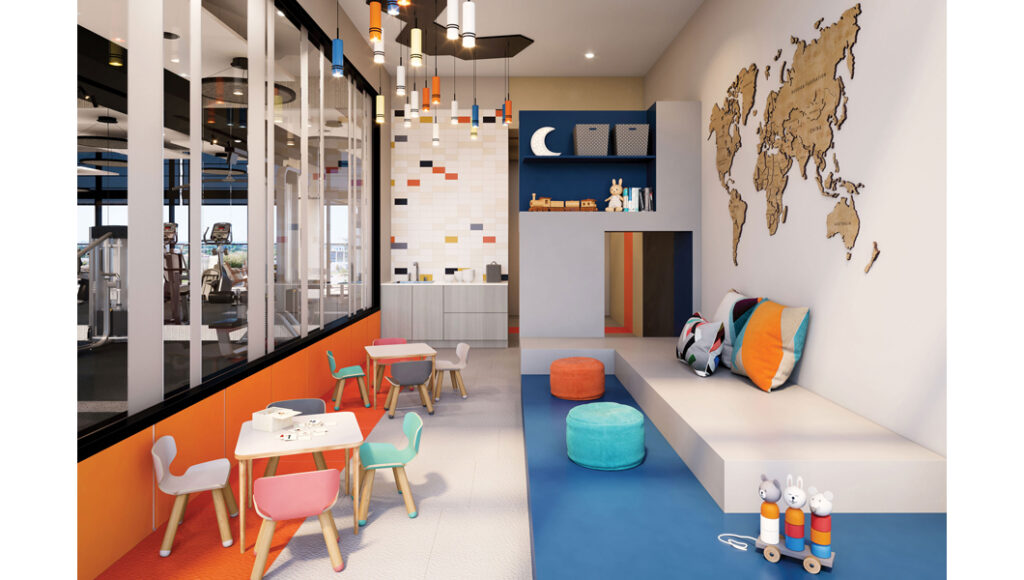
Every detail is distinctive.
- Spectacular Penthouse suites
- Smooth Ceilings throughout
- Beautiful wrap-around balconies
- Soaring 9’ – 10’ ceilings
- Sleek laminate flooring throughout
- Energy efficient stainless steel appliances
- Gleaming quartz countertops
- Premium designer bathroom tile
- Deep soaker bathtub as per plan
- Bright Ideas for Living smart home features
- Sustainability built to attain
LEED® certification - Award Winning Architect, Interior Designer and Builders
Bringing everyday necessities and comforts, all in one stunning community, DUO introduces a
seamless way of living. Located on Steeles Ave W, minutes from Hurontario Street, it’s perfectly
positioned to offer the best of Brampton. Mere steps from the Gateway Terminal and future Hurontario
LRT, a striking distance from Sheridan College, your home sits in the heart of a connected realm.
Making a play for convenience, DUO is super close to shopping and restaurants. So close, you can even
walk to the grocery store. And when it comes to relaxing, you can commune with nature at the nearby
Peelton Hills Park or Kiwanis Memorial Park. Or play golf at the many courses that are in and around your
neighbourhood, including the Peel Village Golf Course. With suites that score high on livability and amenities that enrich life, everything falls into place at DUO.
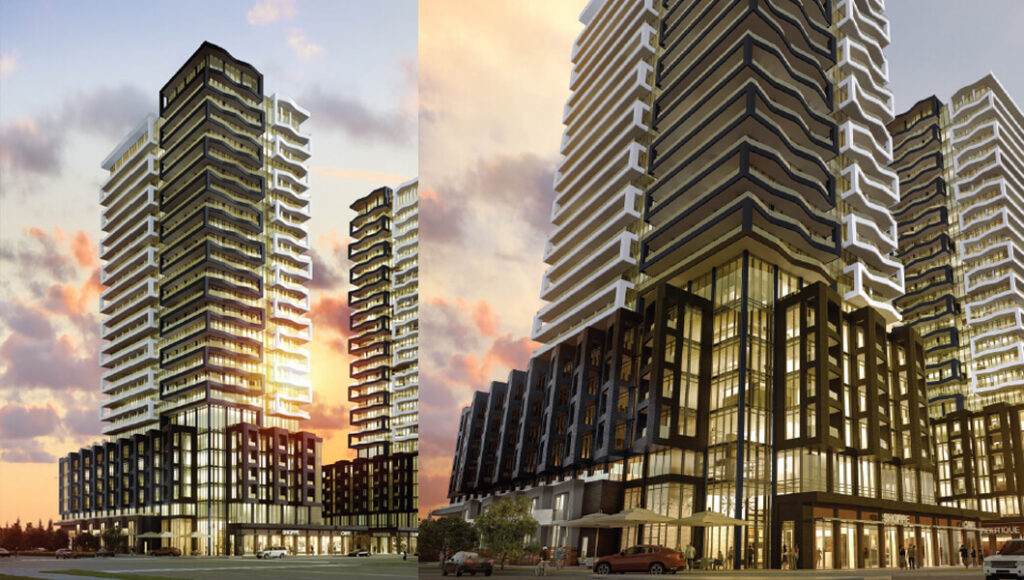
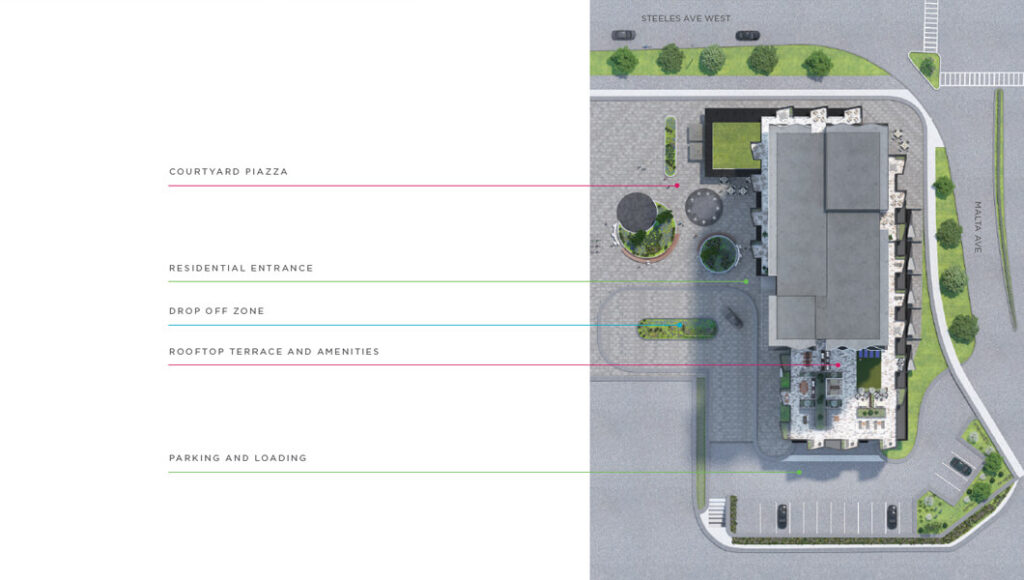
Transit friendly. Life friendly. Community friendly.
Steps from every great thing Brampton has to offer, variety is the spice of life at DUO. If shopping is your game, hop across to Shoppers World, walk to your favorite grocery store, or hit all the popular big box
stores around your neighborhood. Like a game of golf? How about cricket? Or soccer. Even hockey.
Play your sport at the many courses, playing fields, and rec centers that dot the city, some of which are
close to home. And if you are a foodie, your taste buds are in for a delicious treat. Brampton is the
capital of multicultural cuisines.
For a town that’s called Flower City, it’s not surprising there are a multitude of parks and trails within
touching distance. But the most compelling feature of this neighborhood is its proximity to transit.
With the Gateway Terminal and future Hurontario LRT just minutes from DUO’s doors, your world has
no borders.

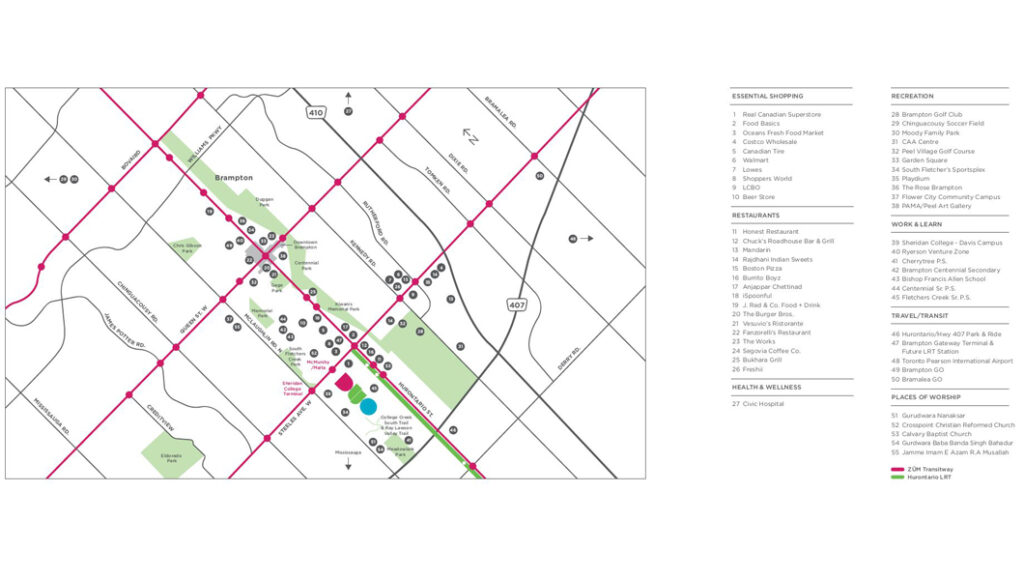
- Principal and Interest
- Property Tax
- HOA fee

