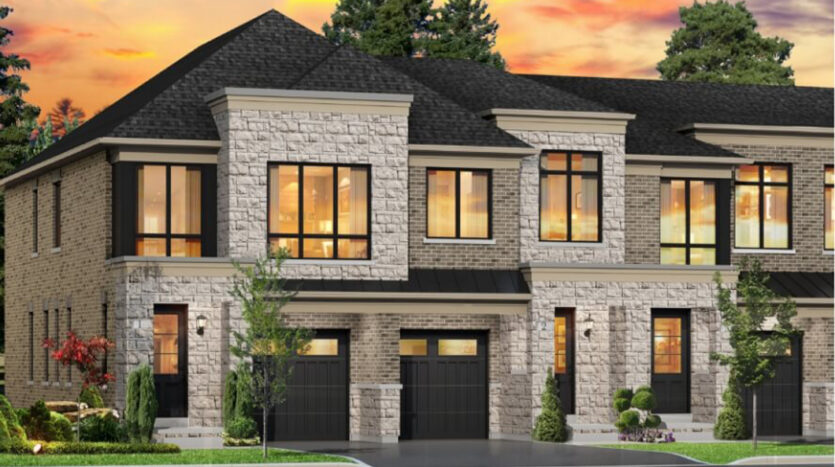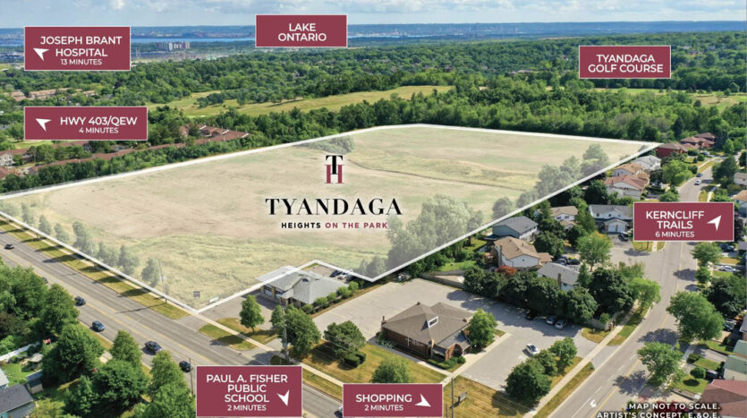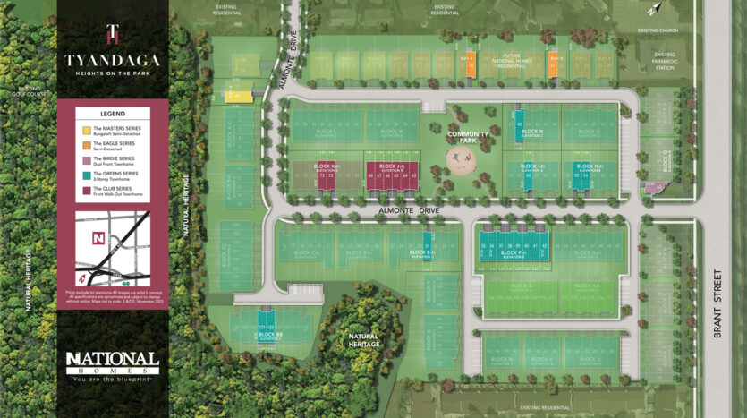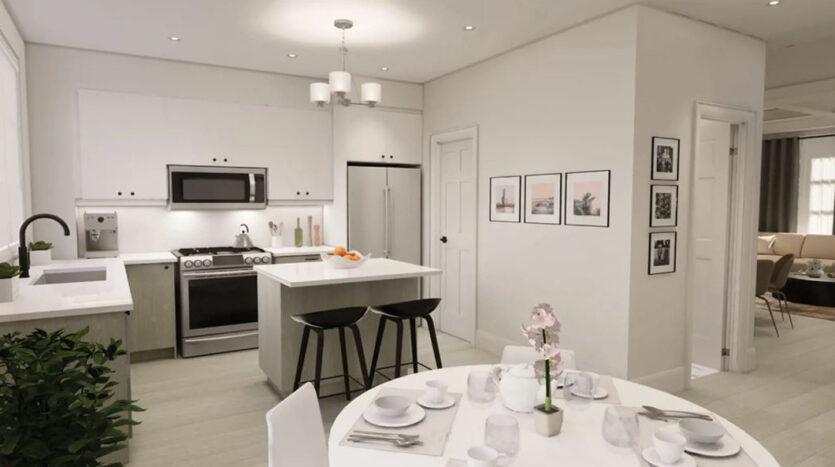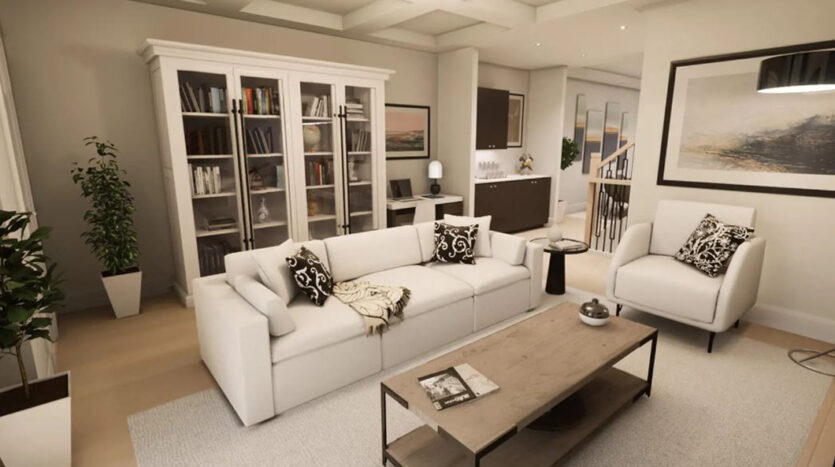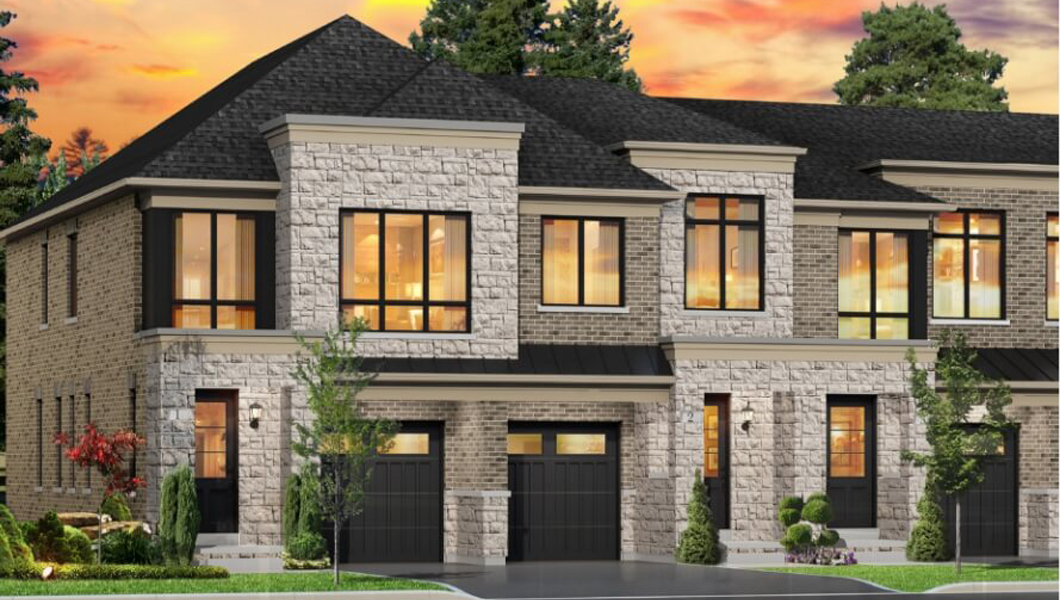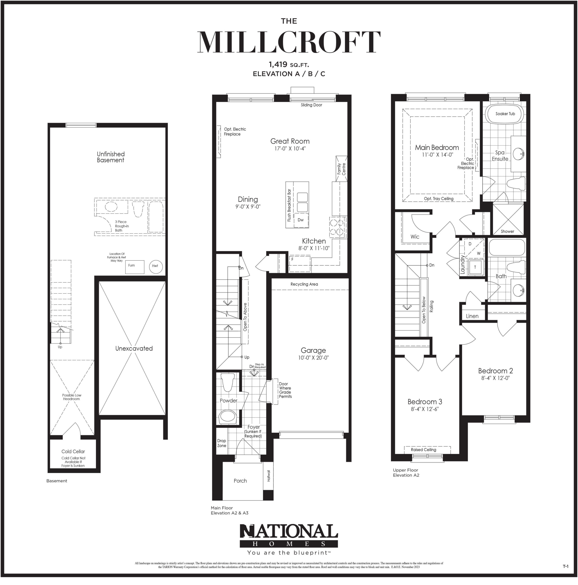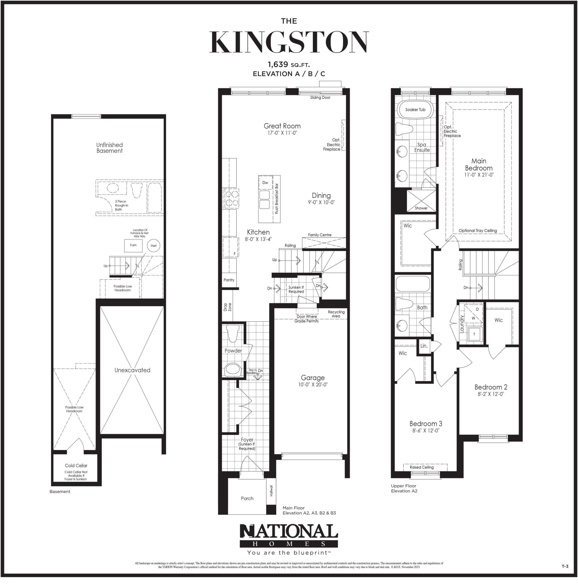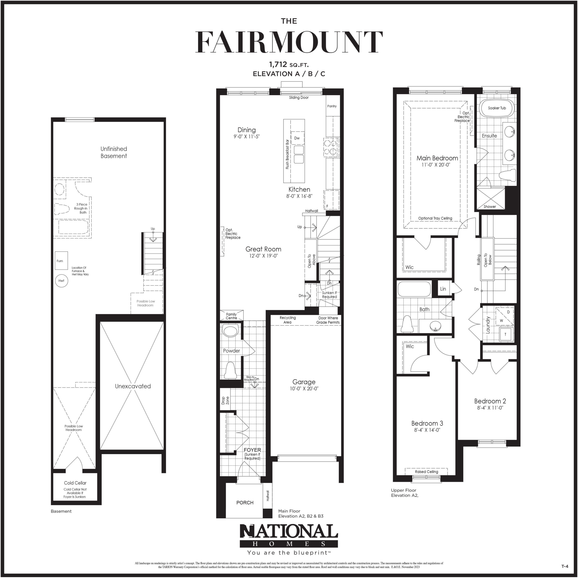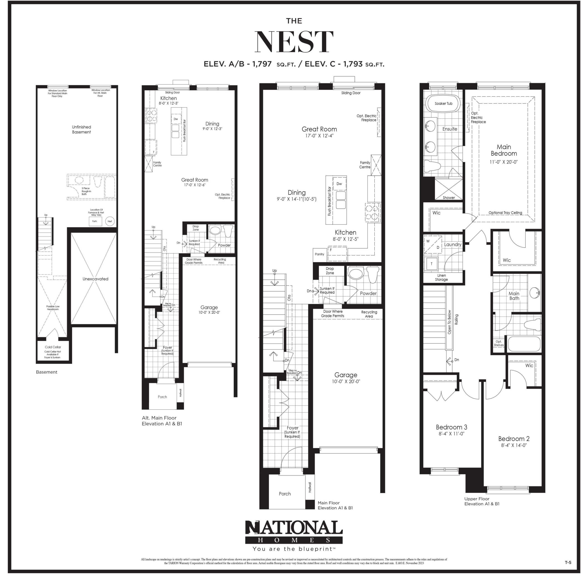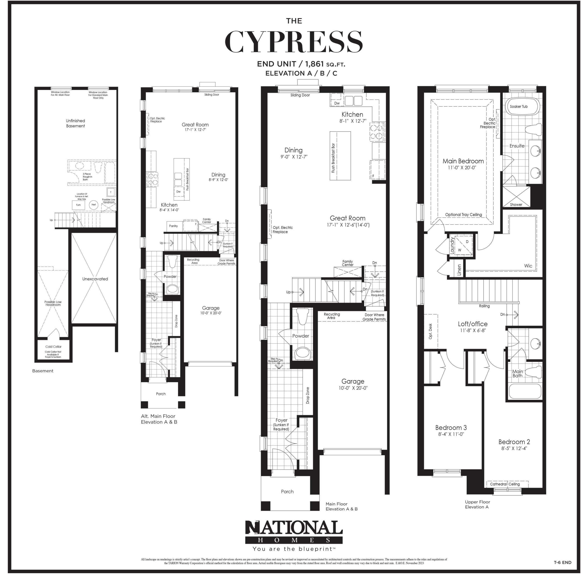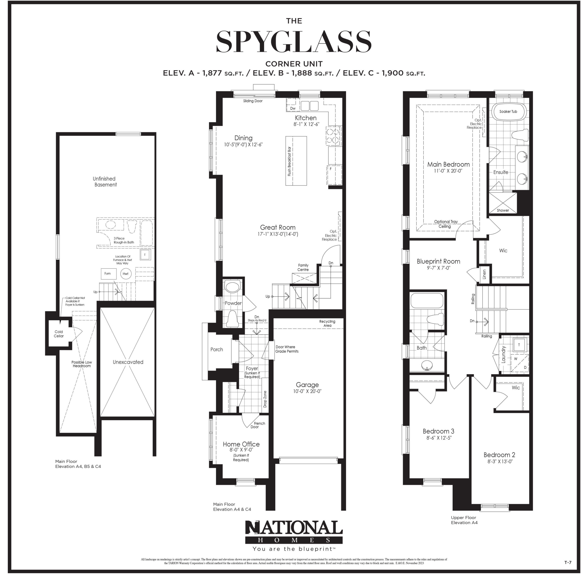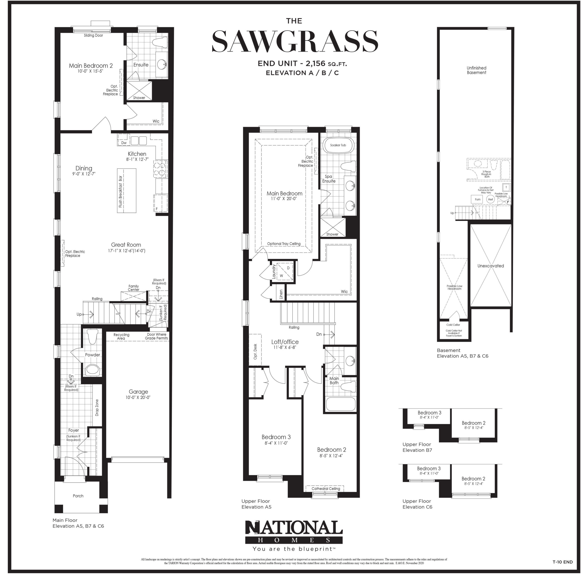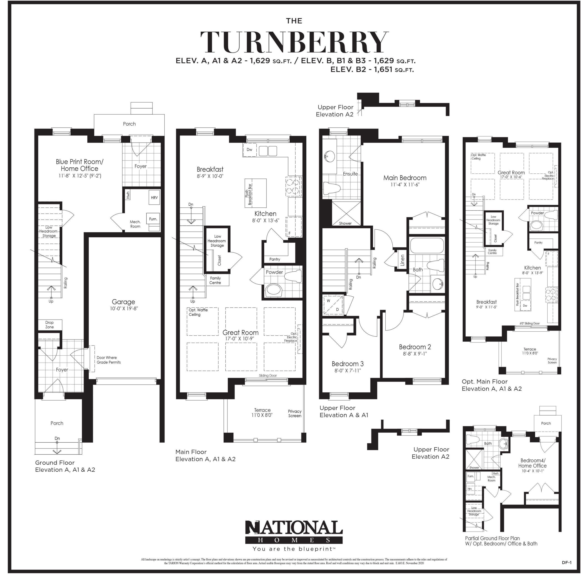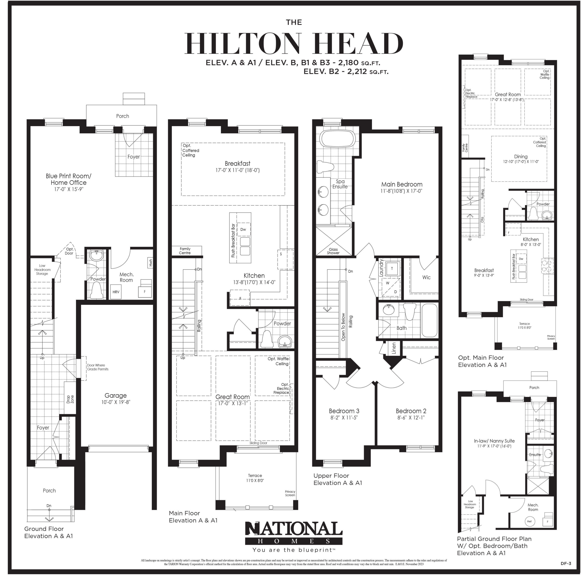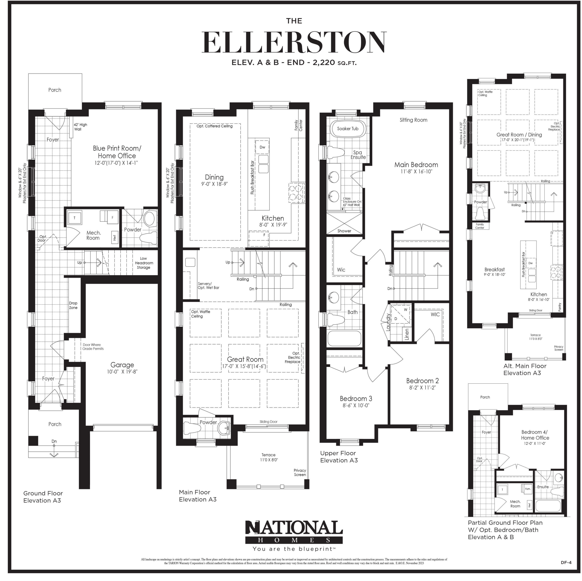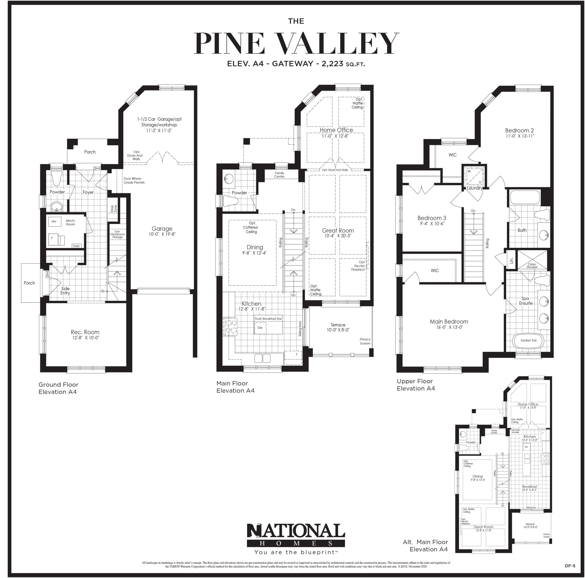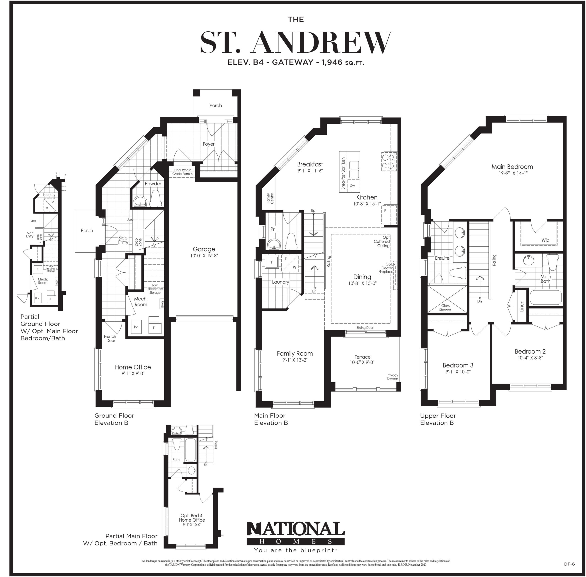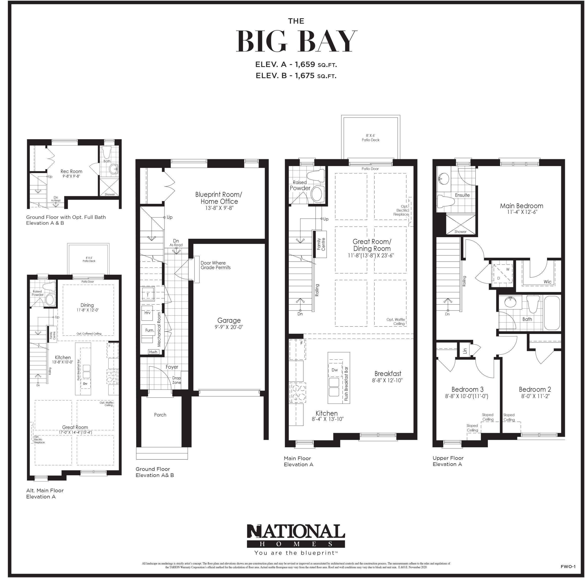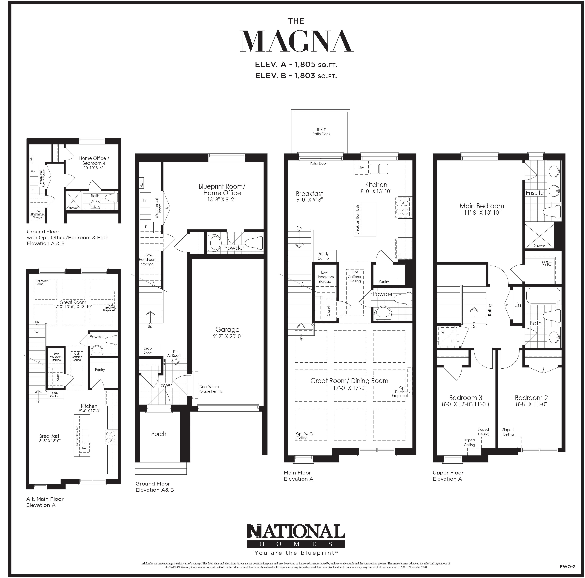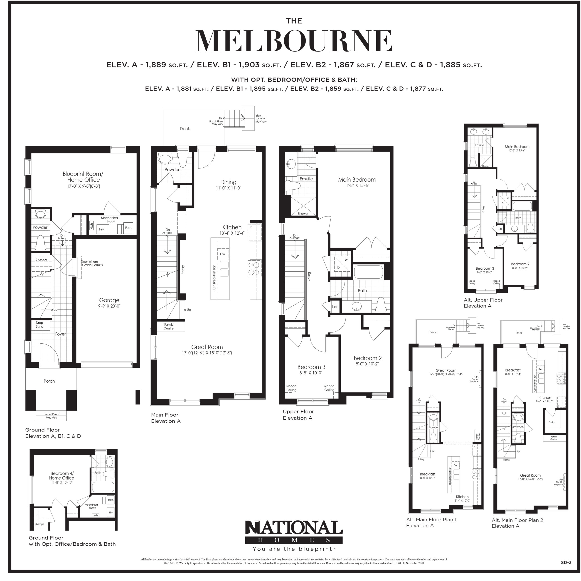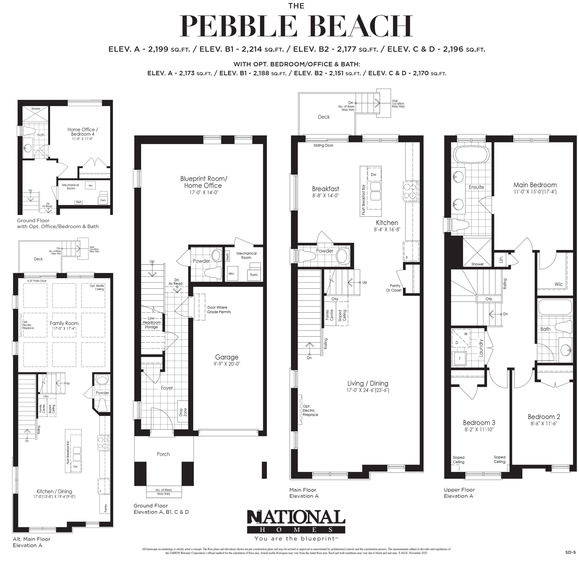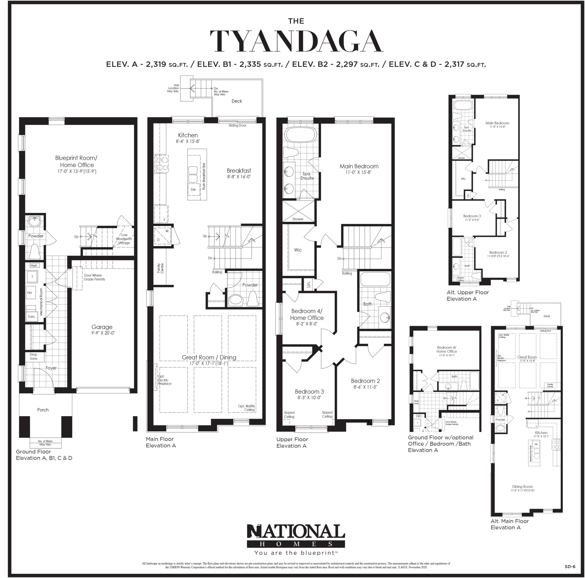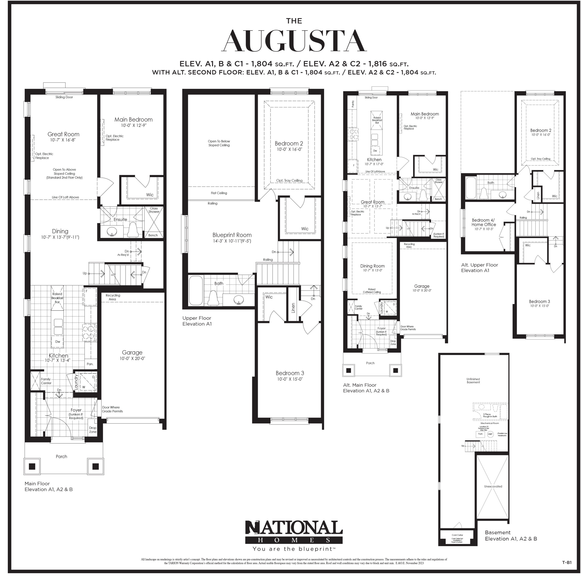Overview
- 3 Bedrooms
- 2 Bathrooms
- 1 Garages
- 1,659.00 ft2
- Year Built: 2023
Description
Tyandaga Heights on the Park
Two-Storey,
Freehold Towns from
the $1.M’s
There’s a reason why every previous release of Tyandaga Heights on the Park has sold out in record time. This is a neighbourhood where the chief architect was Mother Nature. Tyandaga Heights is tucked away into an intimate enclave with winding crescents, making it a serene, safe community overlooking scenic green spaces.
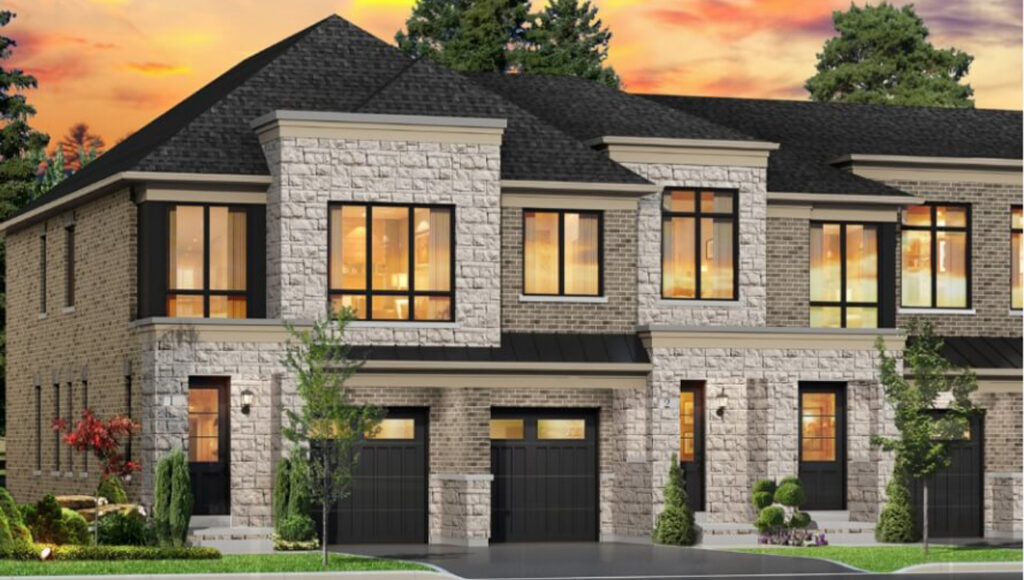
UNDER CONSTRUCTION. MOVE IN SOON.
- Extra Deep Ravine Lots
- Private Backyards
- Private Garages and 2-car parking
- A New Park at the Heart of the Community
- Walking distance to School, Shopping, Recreation, Parks and Trails
- Homes that offer bright ideas for living like home offices, drop zones, family centres and time saving technology
A coveted location in uptown Burlington , a desirable, family-friendly city with a scenic waterfront and vibrant amenities. Less than an hour from Toronto yet a world apart in natural beauty, urban sophistication, and quality of life. That’s the undeniable appeal of Tyandaga. And why, with just 20 homes, you’ll want to register early!
Tyandaga Heights on the Park | CLOSE TO NATURE, AND URBAN ENERGY
Hit the links at Tyandaga Golf Course next door or ski the hills at Glen Eden a short ca ride away. Experience the trails in Kerncliff Park. Drive into downtown Burlington and indulge in fashionable shopping or a theatre performance or elegant dining at a fine restaurant. Enjoy seasonal festivals on the vibrant waterfront. Catch a GO Train to Toronto for work or play. From schools, churches, parks and playgrounds to galleries, museums and more, everything that makes life meaningful is just a short drive away from home.
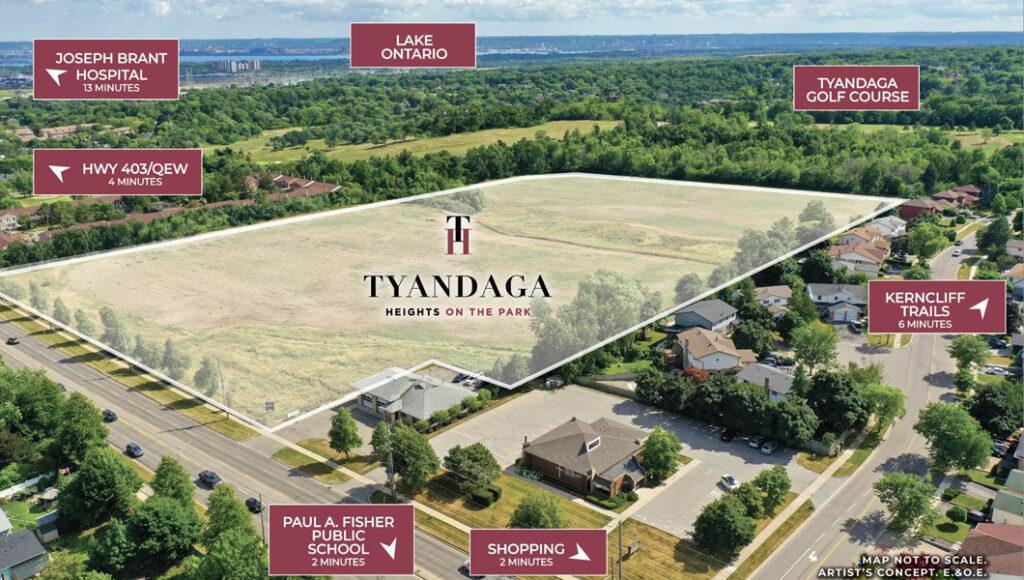
BRIGHT IDEAS FOR LIVING
What if the shower in your spa ensuite magically went on with your alarm? And your kitchen faucet turned on with the wave of your hand? What if your home automatically turned the lights off at bedtime? What if you could see who’s at the door when you’re at work? Wouldn’t life be perfect? If your home did all that, you’d have so much more time for the important things. And THAT would be the brightest idea of all.
- Drop Zone
- Smart Thermostat
- Home Hub
- Video Doorbell
- Smart Switch
- Panasonic Smart Ventilation
- Closet Organizer
- Family Centre
- Water Control
- Smart Lock
- Built-in Recycling
- Dog Wash Station
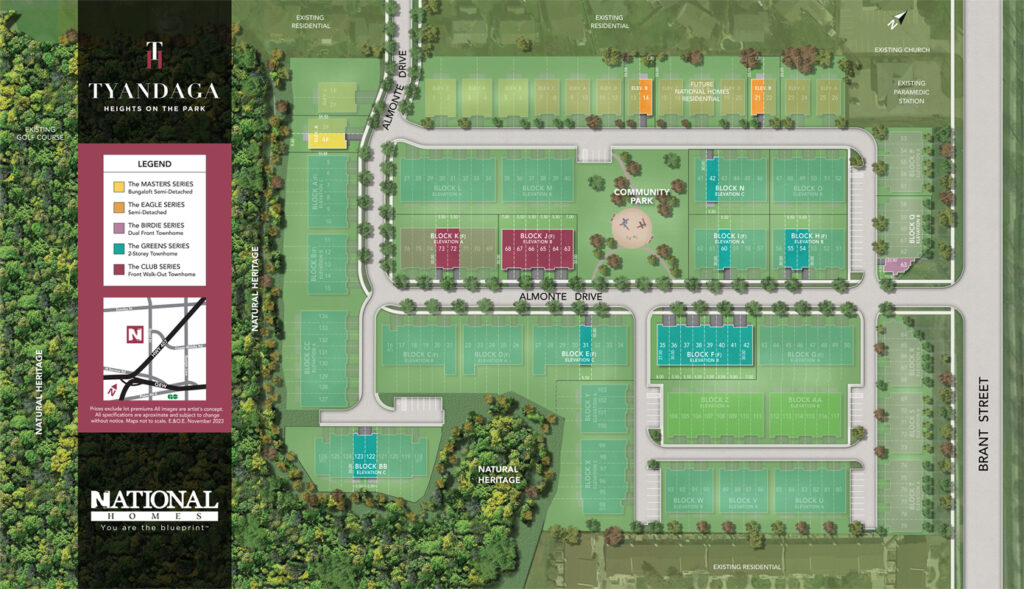
- Principal and Interest
- Property Tax
- HOA fee

