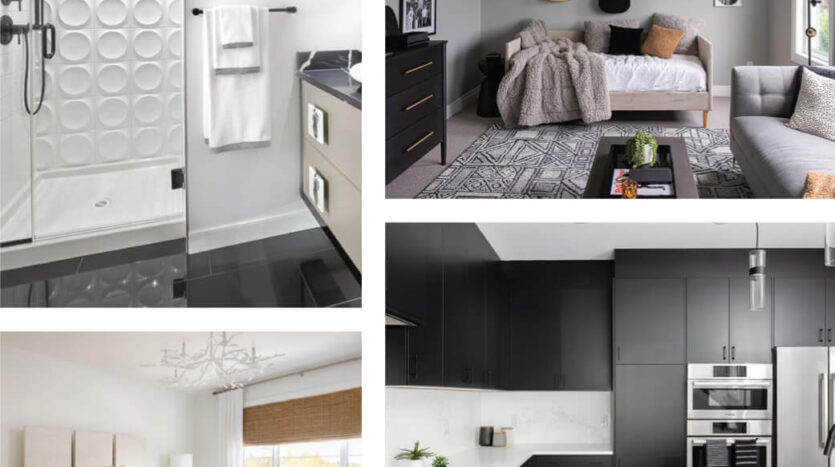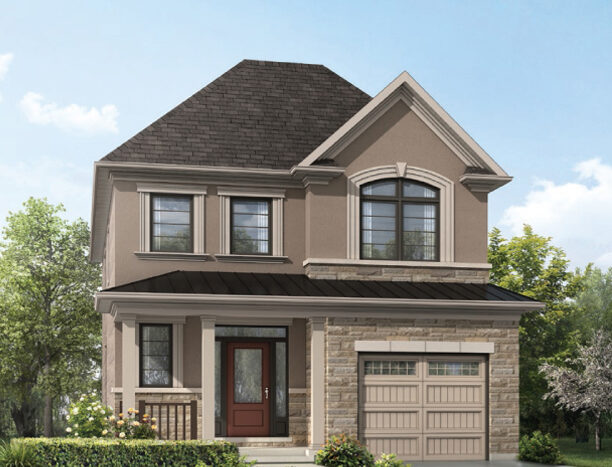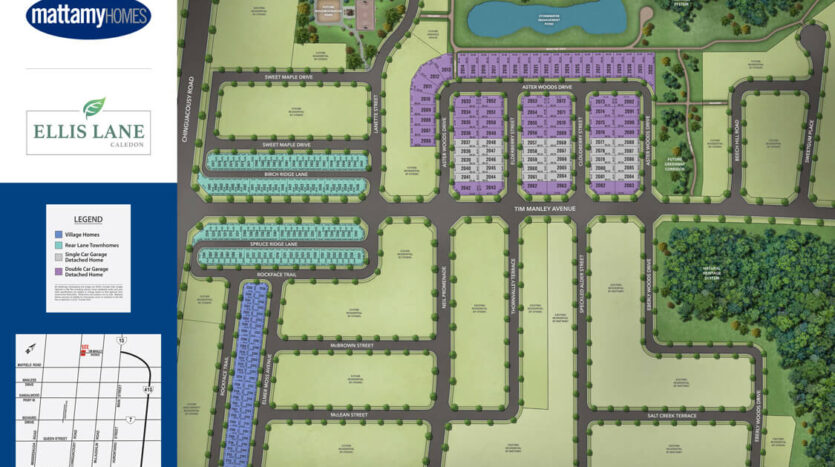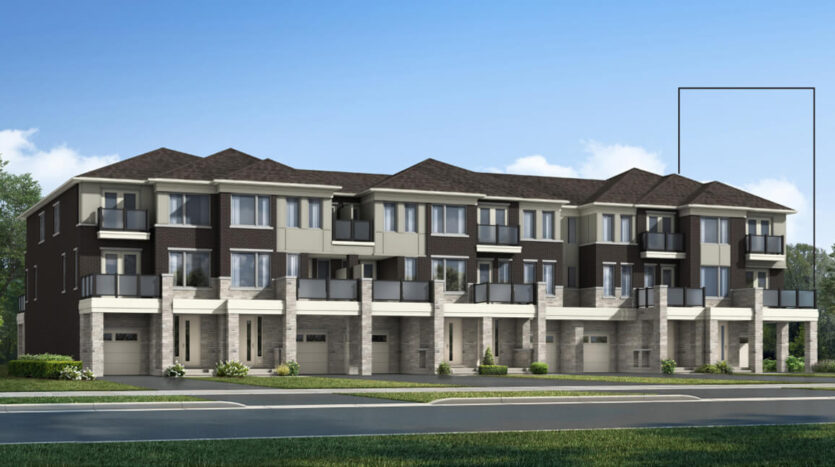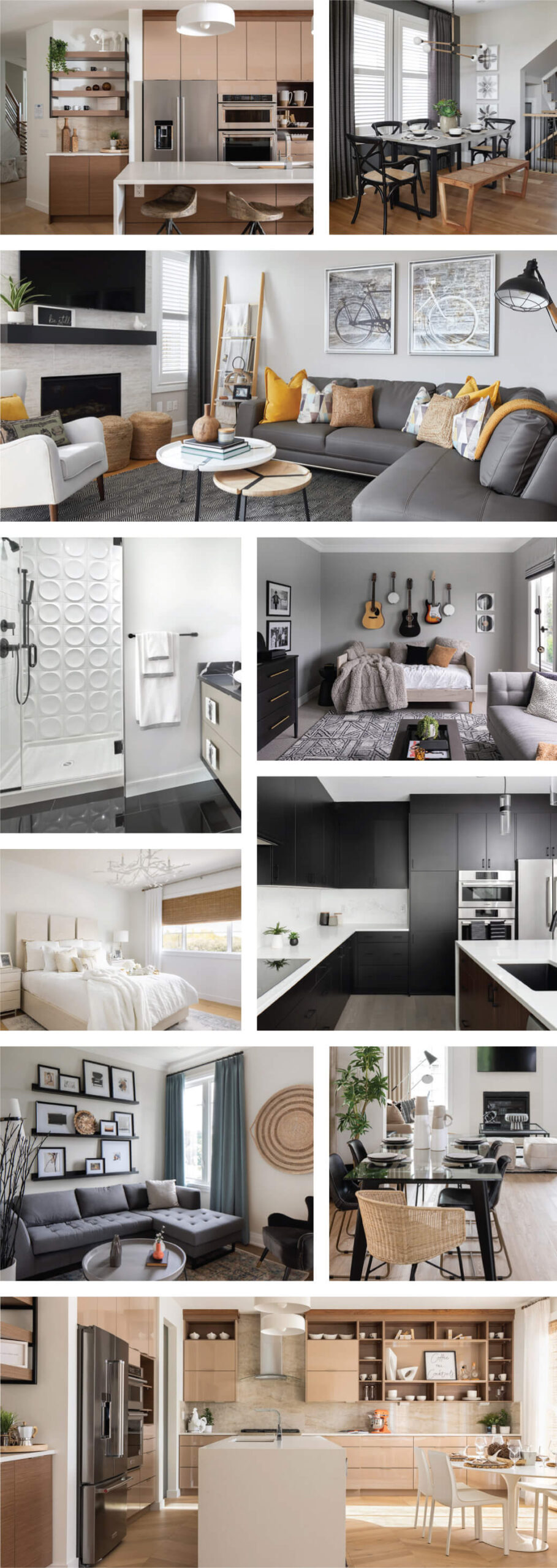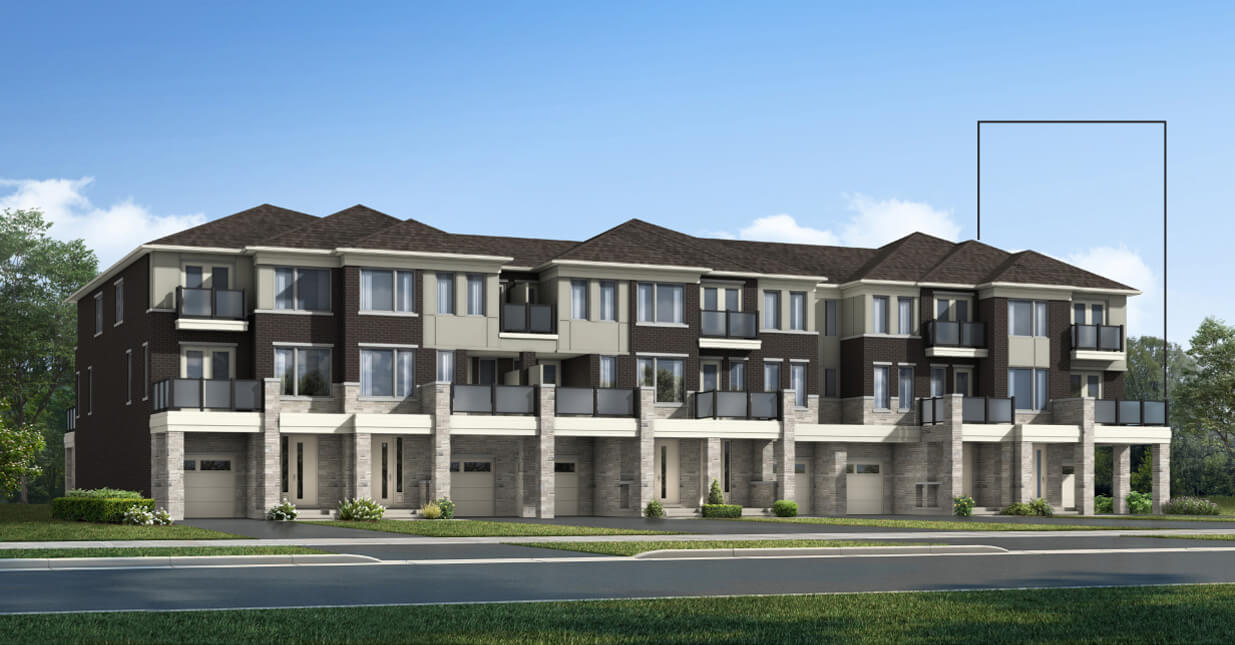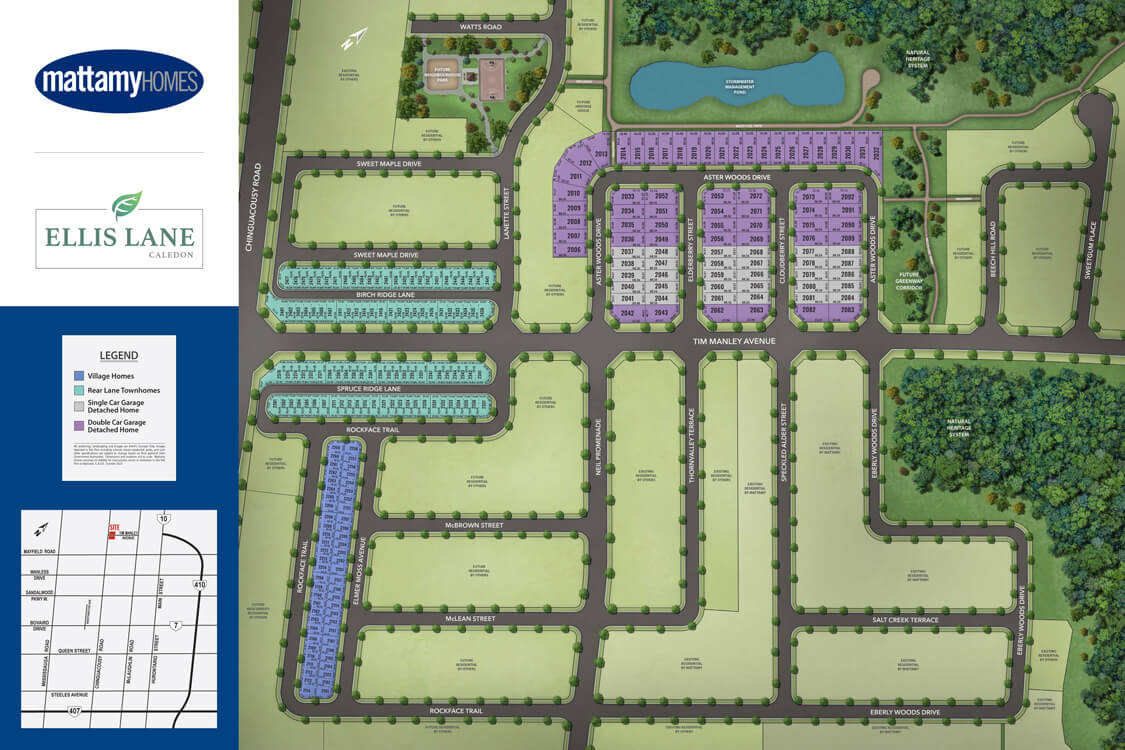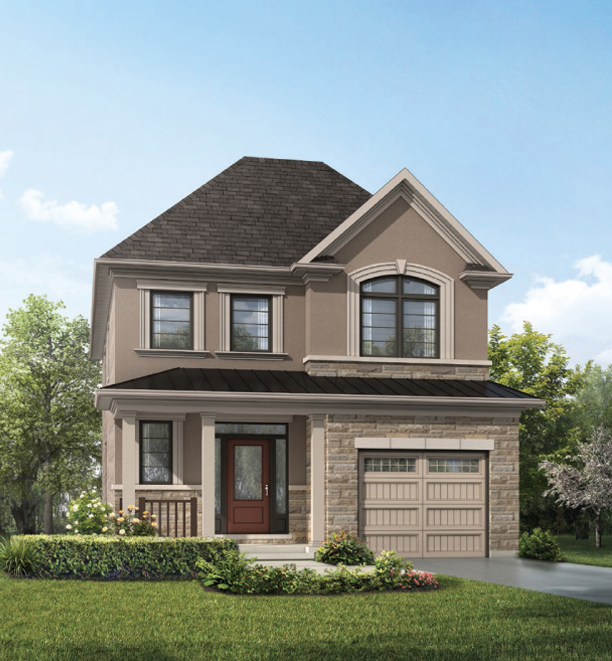Overview
- 3 Bedrooms
- 2.5 Bathrooms
- 1 Garages
- 1,707.00 ft2
Description
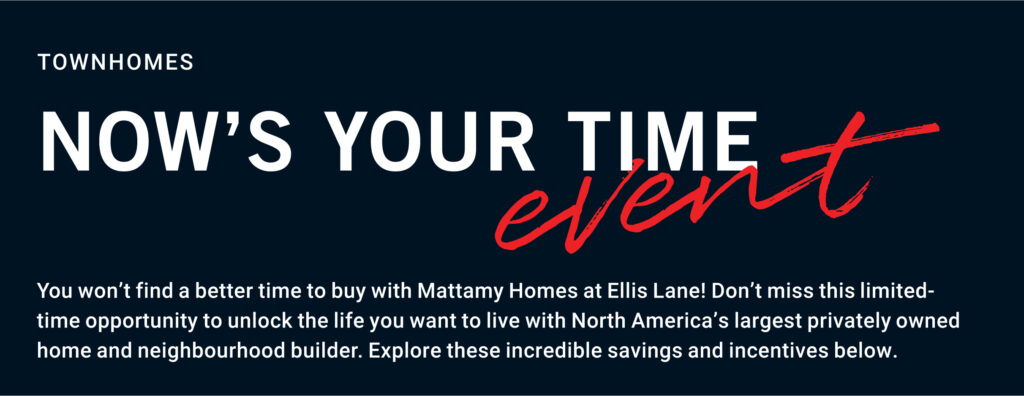
Welcome to the Ellis Lane community in Caledon.
There is something about the charm of Caledon that makes it a highly desirable and attractive town. The rolling hills and lush greenspace is what truly draws people here. It’s an escape just a short drive from big city amenities. Fully connected to convenient grocery, entertainment, established schools and parks, you literally want for nothing. Getting to the city can be quick – hop on Highways 410, 50 or 9 or take a relaxing ride on the nearby GO. Whether you are looking for new outdoor adventures or quiet family time at home, come get inspired in Ellis Lane in Caledon.
Net Zero Ready Detached Homes*
Experience the benefits of a Net Zero Ready Detached home. Each detached home in Ellis Lane will offer a higher build quality,† smart home technology that is seamlessly integrated into your everyday and an energy-efficient Air Source Heat Pump‡ that regulates temperatures. With Net Zero Ready, you can take comfort in knowing that your home is prepared for future renewable energy options, such as adding solar panels, creating a sustainable investment for years to come.
Everything’s in Reach
In nearby Brampton, you’ll find urban conveniences and easy access to all your essentials at Wanless Centre or Trinity Common Mall. In Caledon Village, you’ll enjoy fantastic restaurants like Dolce Family Ristorante or Inaka Japanese Restaurant. Ready to update your wardrobe? Head over to Caledon East to visit It’s Roxies and other local boutiques.
Staying connected is easy in Caledon. Explore the rest of the GTA with GO Transit and interchanges to Highways 410, 50 and 9, just minutes away. Running errands or enjoying an evening out locally? Convenient Brampton Transit will keep you moving. At Ellis Lane, everything Caledon has to offer is within reach.

9′ Ceiling on Ground and Second Floor
- Smooth Ceilings on Ground Floor
- Stained Oak Stairs (from Ground to Second
floor) - Hardwood Throughout Ground Floor as Per
Plan - Hardwood in Second Floor Hallway and
Primary Bedroom - Quartz Countertops in Kitchen and Primary
Ensuite - Double Sinks in Second Floor Bathrooms as
per plan - Gas Fireplace in Great Room
- Tankless Water Heater (Included, with no
monthly rental costs) - Air Source Heat Pump (for heating and
cooling the home) - Energy Recovery Ventilator
- Rec Room Ready Including 3 Piece Rough-
In & Deeper Basement Windows - 200 AMP Service
- Net Zero Ready
- Conduit from Basement to Attic
- Ecobee Smart Thermostat
- Front Door Smart Lock
- EV Charging Rough-In
- Free Rogers Ignite Internet for 1 Year
- Principal and Interest
- Property Tax
- HOA fee


