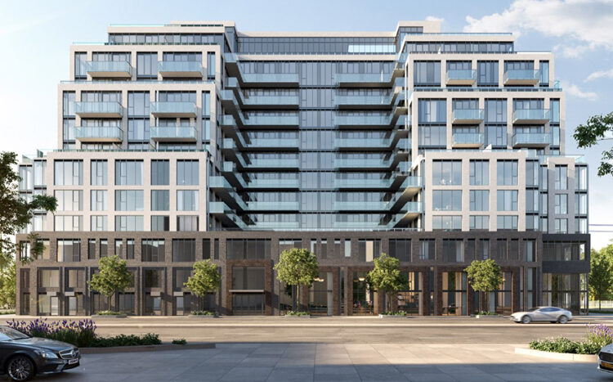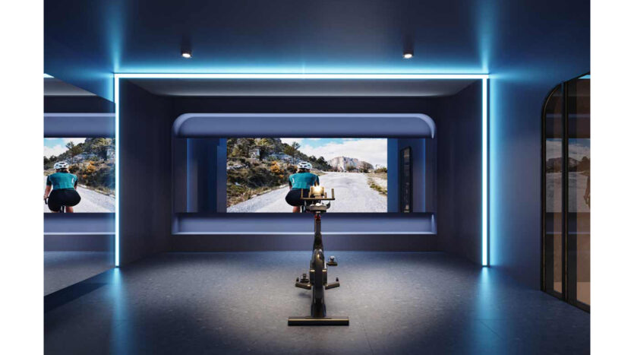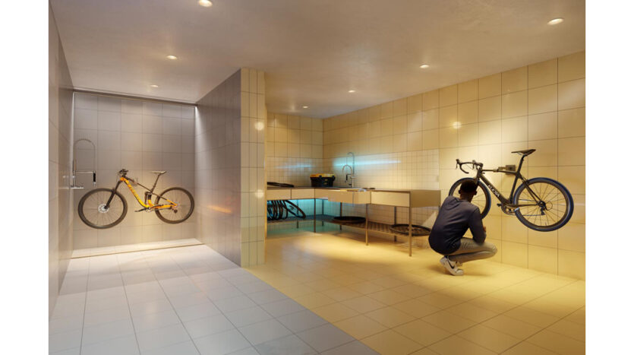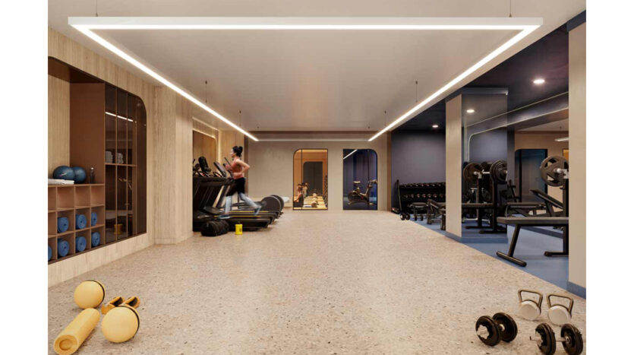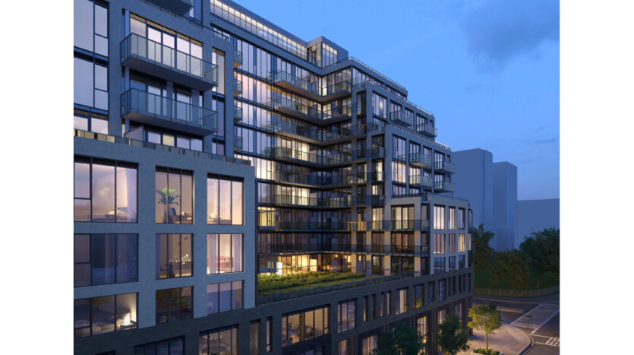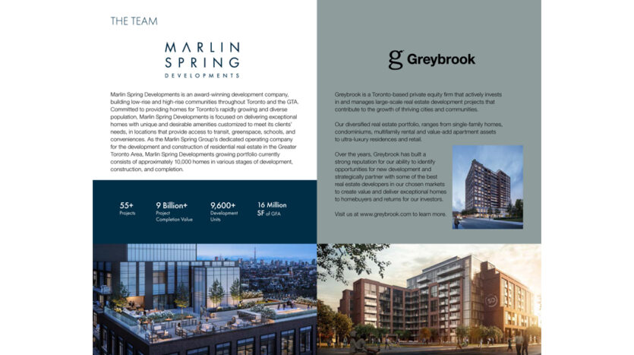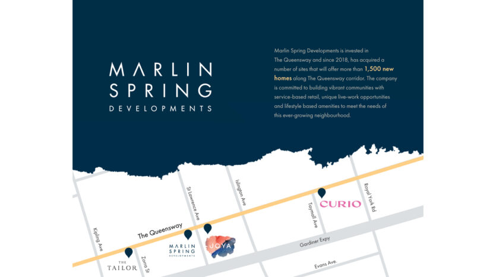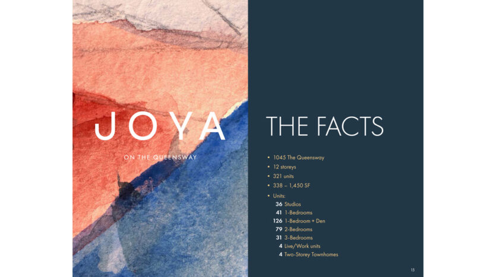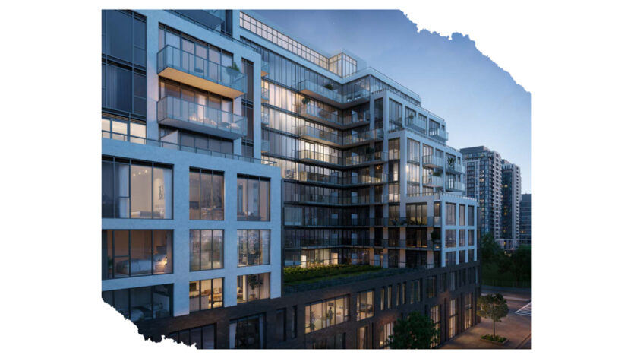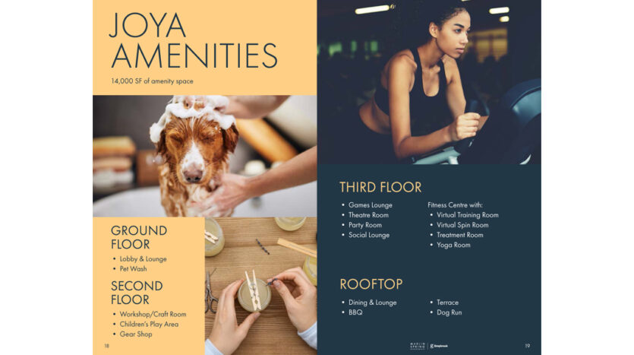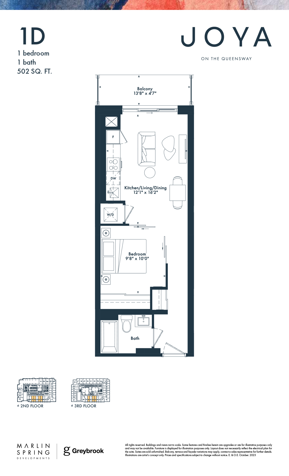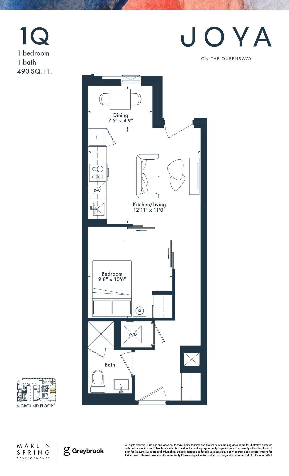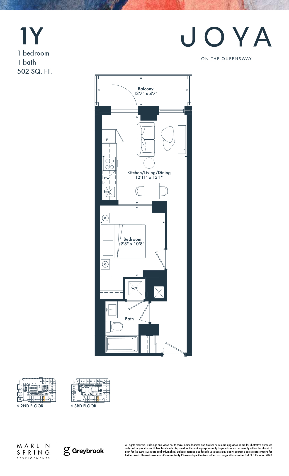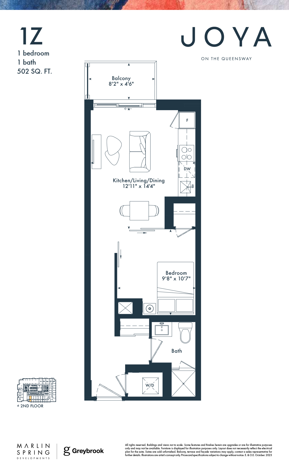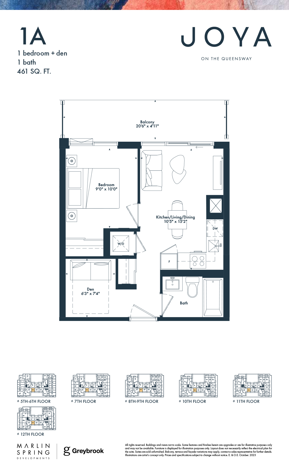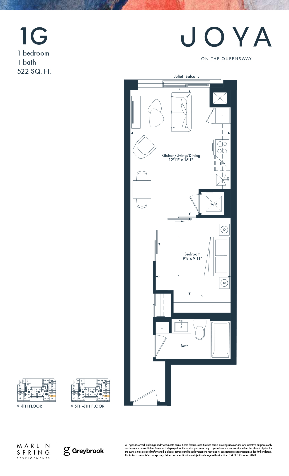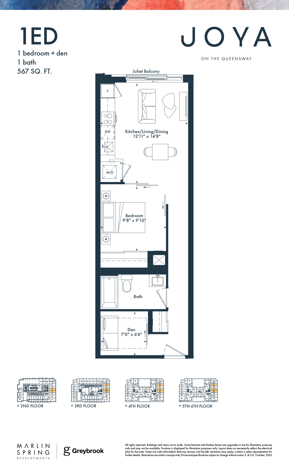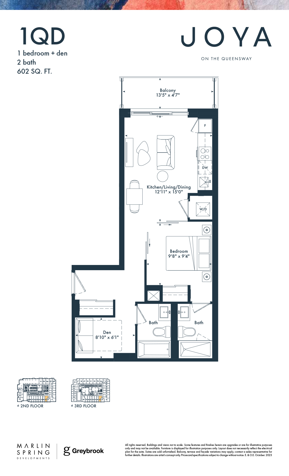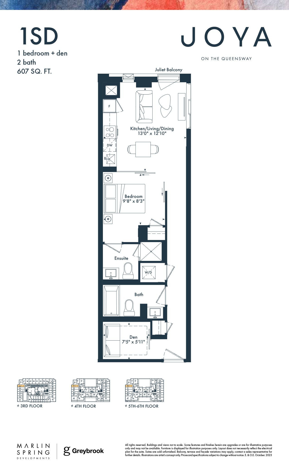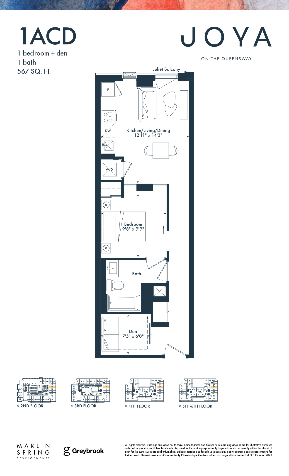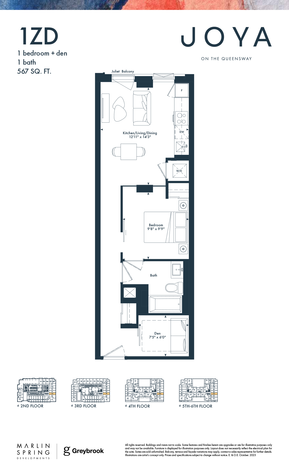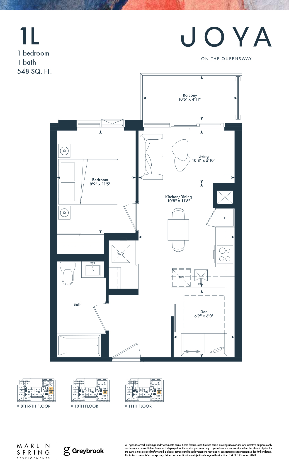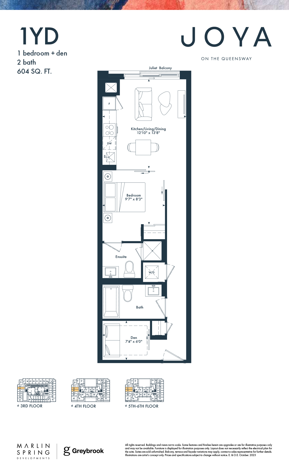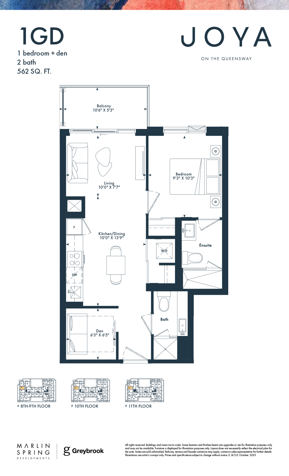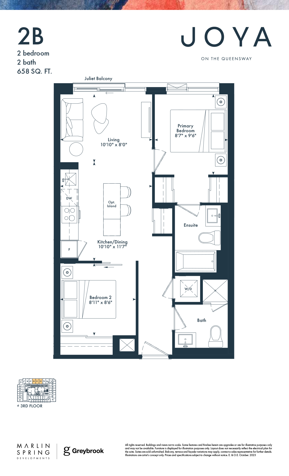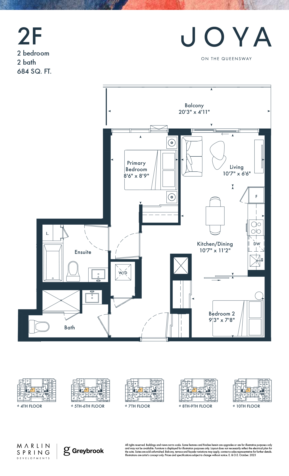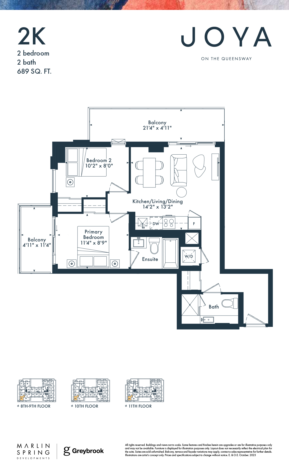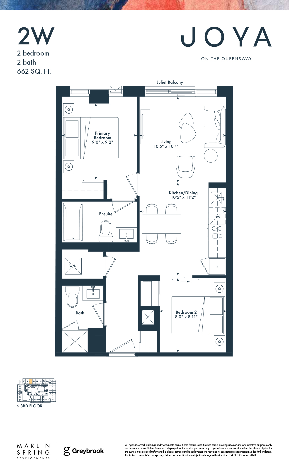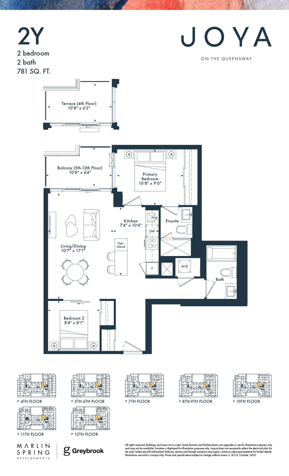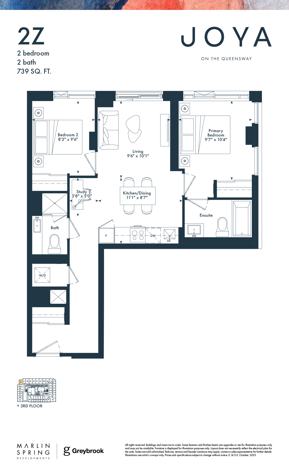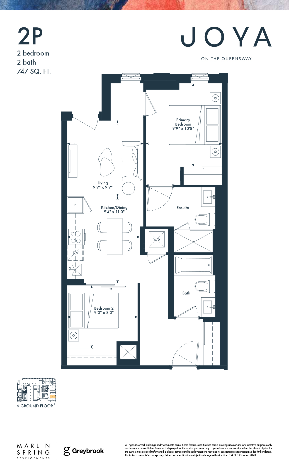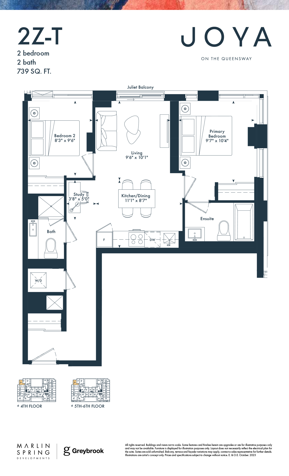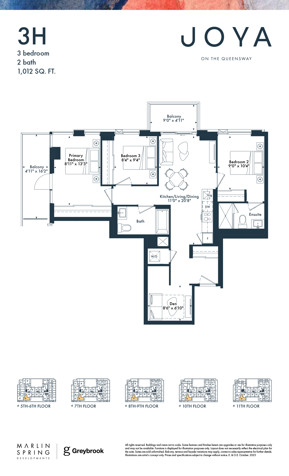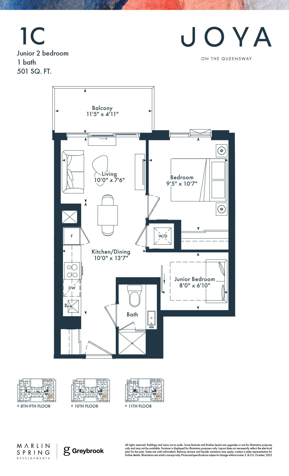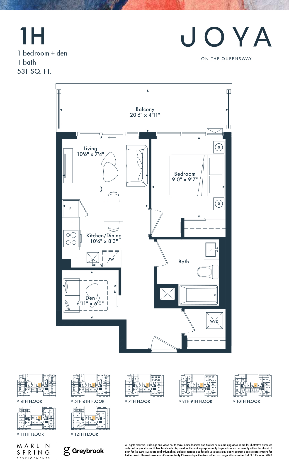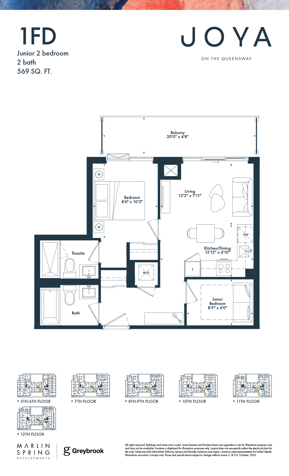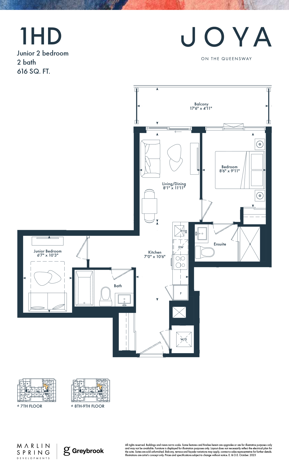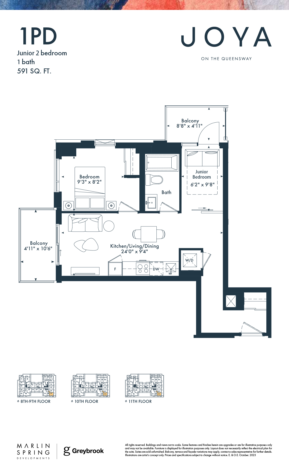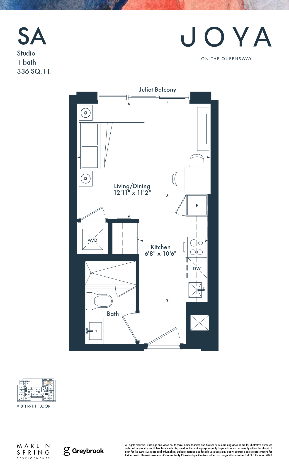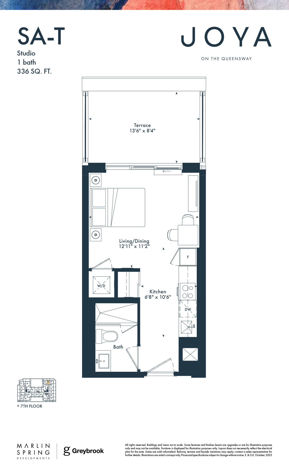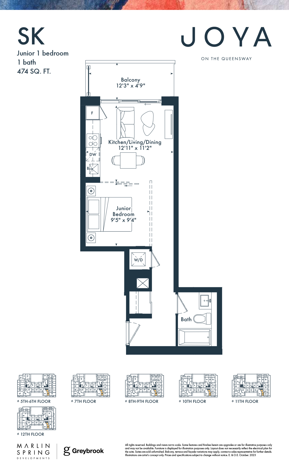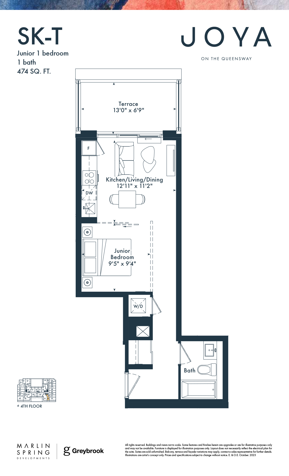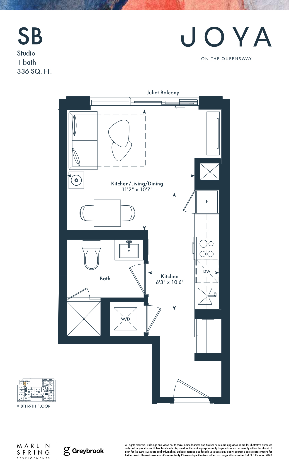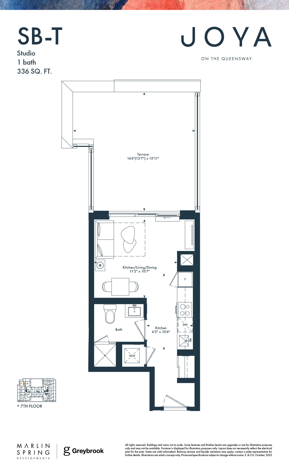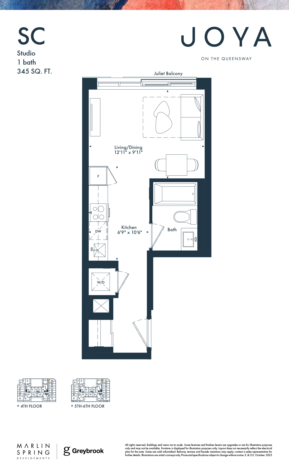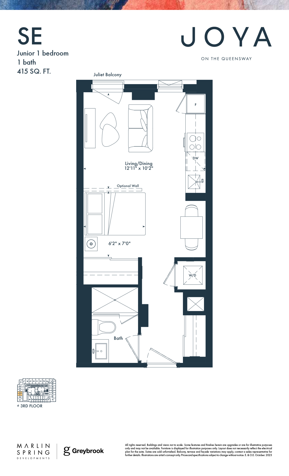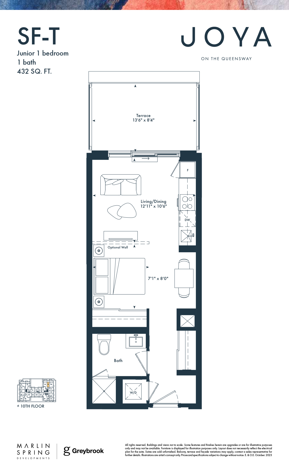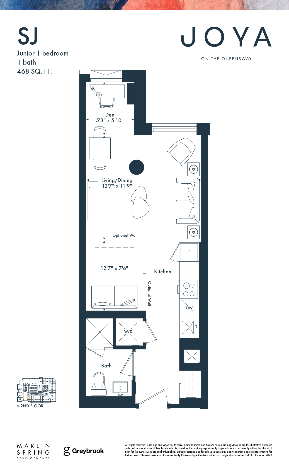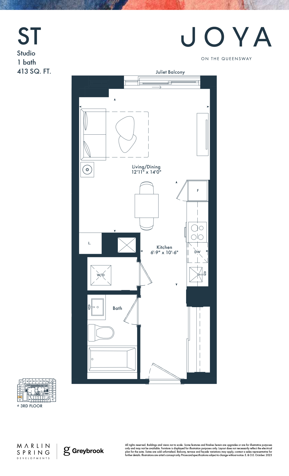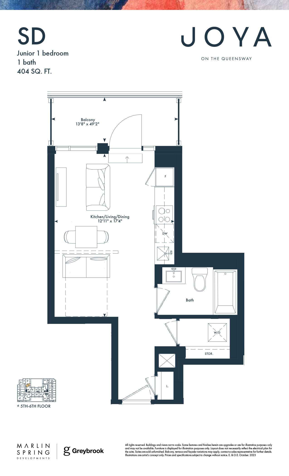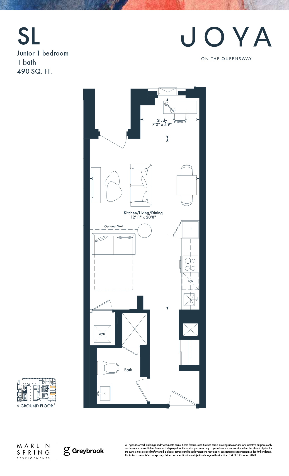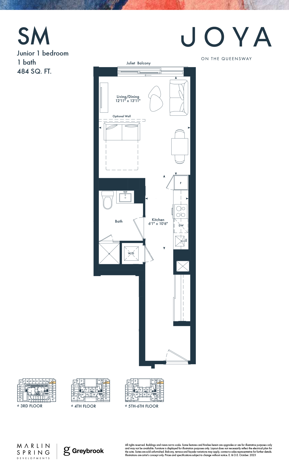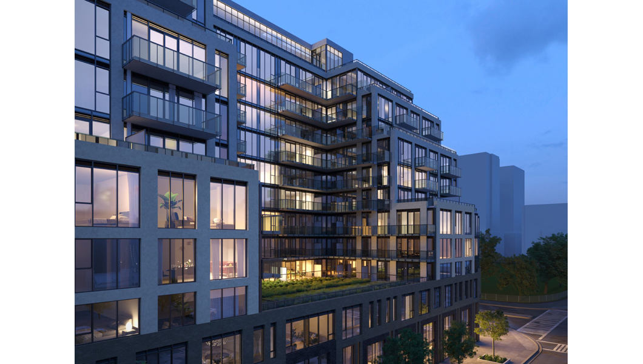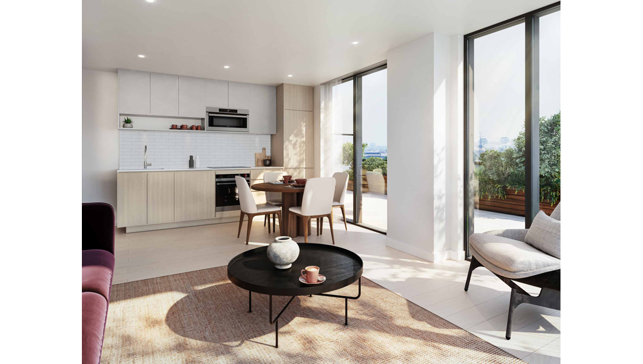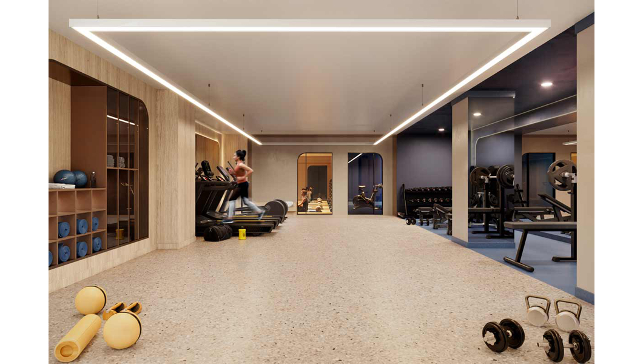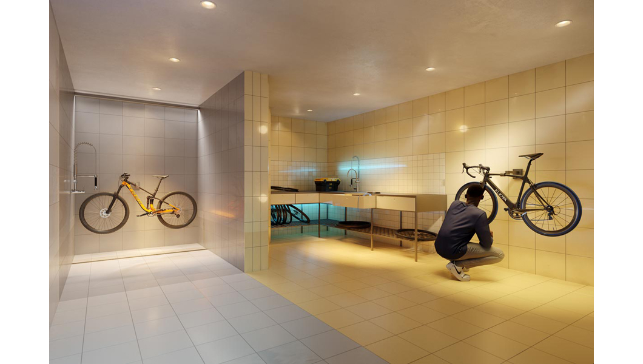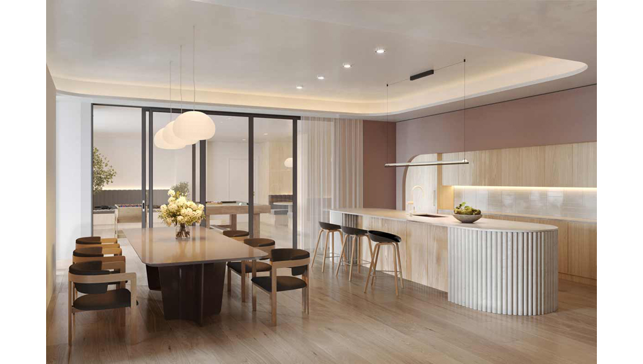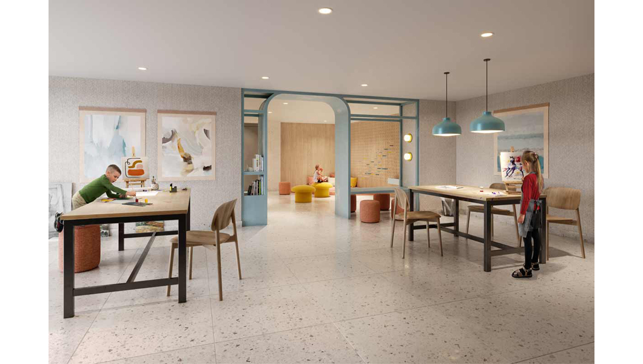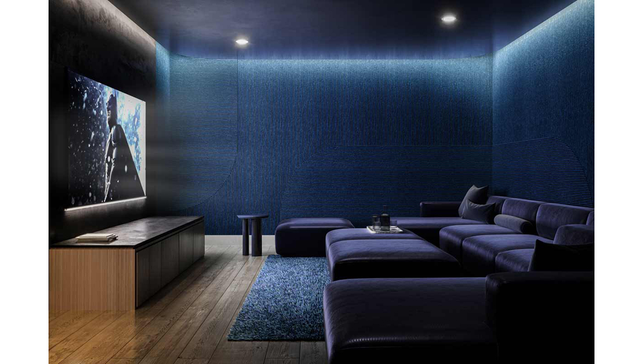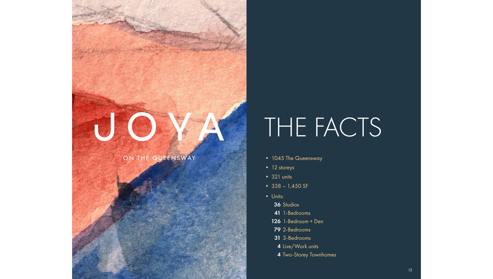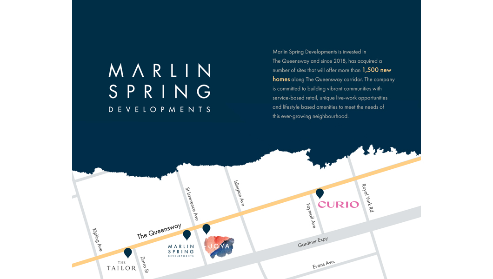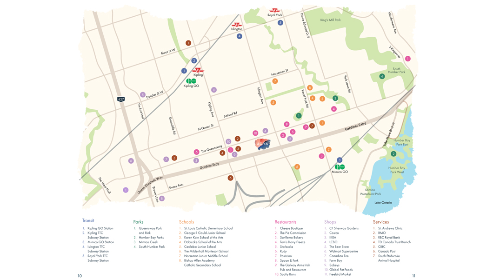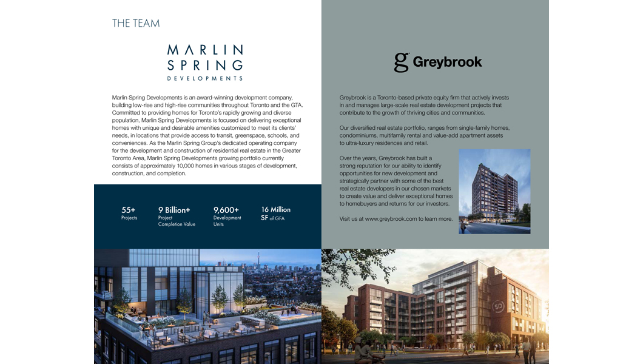Overview
- 3 Bedrooms
- 2 Bathrooms
- Year Built: 2027
Description
Intersection:
The Queensway / Islington
- CF Sherway Gardens – 6 Min Away
- Mimico GO – 7 Min Away
- Close to Costco and High Park
- 1 Min to Gardiner Expressay
Joya Condos is where you’ll discover the pleasures of modern urban life. Where night and day you’ll experience the joy of living in a westside neighbourhood that offers you all you need.
A CONDO DESIGNED FOR JOYFUL LIVING!
With contemporary suites, inspired kitchens and baths, and exceptional building amenities, you’ll find your joy at Joya Condos!

A NEIGHBOURHOOD WITH EVERYTHING
The Queensway neighbourhood surrounding Joya has it all – shopping, restaurants, transit, parks and everything you need to enjoy an active, convenient lifestyle.

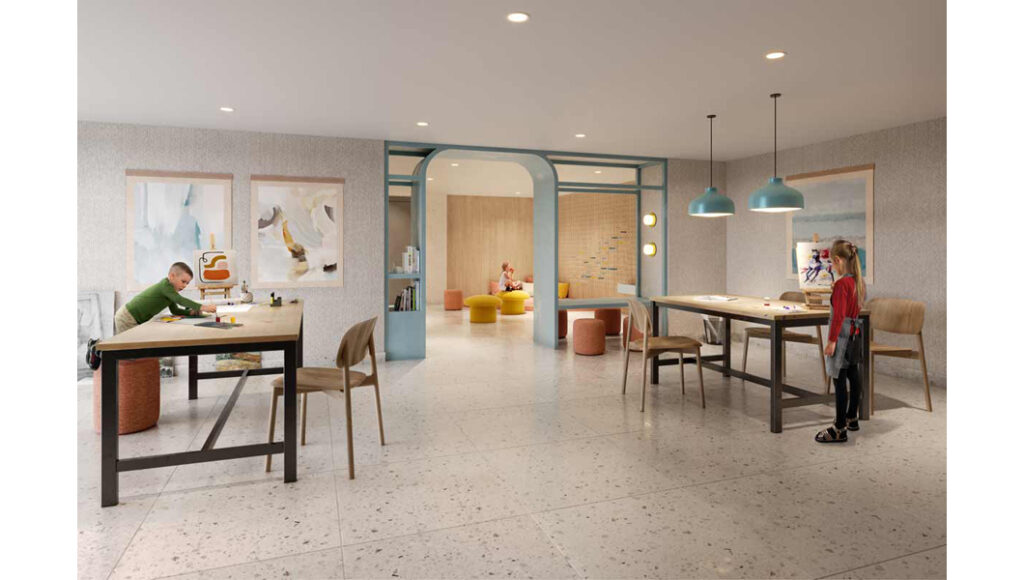
Nestled in the heart of Etobicoke, Joya Condos emerges as a beacon of luxury and convenience. This pre-construction condominium, a joint venture by Marlin Spring Developments and Greybrook Realty Partners, is poised to redefine urban living. Situated at 1045 The Queensway, Joya Condos promises an enviable lifestyle marked by elegance and accessibility.
Highlights at Joya Condos
Unmatched Location and Connectivity
- Proximity to Downtown Toronto: A mere 15-minute drive connects residents to the bustling heart of Toronto, offering an array of business, entertainment, and cultural experiences.
- Kipling Transit Hub: Just 6 minutes away, this hub provides seamless connectivity to TTC subway lines, GO Transit, and more, ensuring efficient city navigation.
- Gardiner Expressway Access: Positioned only a minute from the Gardiner Expressway, Joya Condos offers rapid transit to key city points, including a 5-minute connection to Highway 427 and 10 minutes to Highway 401.
- Nearby Public Transit: With a Transit Score of 60/100, residents benefit from multiple public transport options for hassle-free commuting.
- Minico GO Station: Located 7 minutes away, it provides swift 15-minute travel to Union Station, a Toronto transit hub.
Lifestyle and Recreation Amenities
- CF Sherway Gardens: A quick 6-minute drive leads to this shopping haven, offering a diverse range of retail and dining choices.
- Costco Wholesale: Conveniently located 4 minutes away for all your bulk shopping needs.
- Humber Bay and High Park: Both 8 and 7 minutes away respectively, these natural retreats offer a perfect escape for outdoor enthusiasts and families.
- Proximity to Parks: Queensland Park, Ourland Park, and Queensway Park are nearby, providing lush green spaces for relaxation and recreation.
Community and Education
- Nearby Schools: Joya Condos is ideal for families, being close to top-rated educational institutions.
- Public Community Centre: Offering an array of recreational activities, the community center caters to all age groups, enhancing community living.
- Islington-City Centre West Neighbourhood: This vibrant area boasts dining, shopping, and entertainment options, enriching the living experience at Joya Condos.
Scores and Ratings
Joya Condos boasts an impressive Walk Score of 85/100, reflecting the convenience and accessibility of its location. The development’s prime position ensures that everything residents need is within easy reach, adding to the allure of this exclusive condominium.
Reason to Invest In Joya Condos
- Prime Location in a Thriving Neighborhood
Joya Condos is strategically located in Etobicoke, a rapidly developing and sought-after area in Toronto’s west end. This prime location offers a unique blend of urban convenience and suburban tranquility. Being close to Downtown Toronto (a 15-minute drive) and situated near major transit hubs like Kipling Transit Hub and Minico GO Station, Joya Condos presents an attractive proposition for both professionals and families seeking easy access to the city’s core, while enjoying the peacefulness of a suburban locale. - High Potential for Property Appreciation
Investing in Joya Condos is a smart choice for those looking at long-term capital appreciation. Etobicoke is witnessing significant growth and development, making it a hotspot for real estate investment. The area’s ongoing transformation, coupled with the development’s high-end features and amenities, positions Joya Condos as a property likely to appreciate in value over the coming years. This makes it an excellent investment for both real estate investors and homebuyers looking for a property that will grow in value. - Comprehensive Lifestyle Amenities and Accessibility
The development stands out for its comprehensive range of lifestyle amenities and its proximity to essential services and leisure options. With a Walk Score of 85 out of 100, residents have convenient access to a variety of amenities, including CF Sherway Gardens, Costco, and several parks like Humber Bay and High Park. The proximity to educational institutions and a public community center adds to the appeal for families. These features not only enhance the living experience for residents but also contribute to the rental appeal of the property, making it a lucrative option for rental income.
About the Developers:
Marlin Spring Developments
Marlin Spring stands at the forefront of innovation in the residential development sector, infusing new and dynamic energy into every project. With a rich history spanning six decades, our expertise in the industry enables us to create exceptionally imaginative and cutting-edge residential spaces. Our diverse portfolio encompasses an array of low-rise, mid-rise, and mixed-use developments strategically situated across the Greater Toronto Area. Our offerings range from chic boutique condominiums to stylish townhomes, catering to a wide array of preferences and lifestyles. Marlin Spring’s current projects are located in some of the most desirable neighborhoods, including Danforth Village/Upper Beaches, The Beach, Stockyards, Vaughan, Oshawa, and Markham, representing a collection of communities that are highly coveted.
Greybrook Realty Partners
Greybrook, a leading private equity firm based in Toronto, excels in the realm of real estate development. Our portfolio boasts over 100 residential and commercial projects with a combined value exceeding $35 billion, thanks to our collaborations with renowned developers globally. Additionally, our expertise extends beyond real estate into the healthcare sector, where we actively invest and nurture the expansion of commercial healthcare businesses using our proprietary capital.
Property Details
- Developer: Marlin Spring Developments, Greybrook Realty Partners
- Architect: Graziani + Corazza Architects Inc.
- Building Type: Condominium
- Ownership: Condominium
- Building Status: Pre-construction
- Selling Status: Platinum Access
- Storeys: 12
- Suites: 321
- Suite Type: Studio – 3
- Suite Size: 336 – 1,413
- Launch: October 10, 2023
Pricing & Fees
- Price: $428,990 – $1,011,990
- Cost of Parking: $65,000
- Other Parking: Currently Available for units 591 SF and larger. All other units will be waitlisted.
- Cost of Locker: $6,000
- Locker Availability: Currently Available for units 548 SF and larger. All other units will be waitlisted.
- Maintenance Fee: Approximately $0.70/SF
- Notes: Excluding Hydro & Water
- Lawyer: Robins Appleby LLP
Deposit Structure
• $10,000 on signing
• Balance to 5% in 30 days
• 5% on October 14 2024
• 5% on April 3 2025
• 5% on occupancy (2027)
Current Incentives
EXCLUSIVE HOLIDAY CLIENT INCENTIVES
- FREE PANELED FRIDGE (value of $2,500)
- FREE ASSIGNMENT (value of $5,000, Legal fee applies)
- RIGHT TO LEASE DURING INTERIM OCCUPANCY (value of $5,000, Legal fee applies)
- REDUCED DEVELOPMENT CHARGES
- STUDIO/JR 1B/1B/1B+D/JR 2B –
$18,000$10,000 - 2B/2B+D/3B/LW/TOWNHOME –
$21,000$13,000
- STUDIO/JR 1B/1B/1B+D/JR 2B –
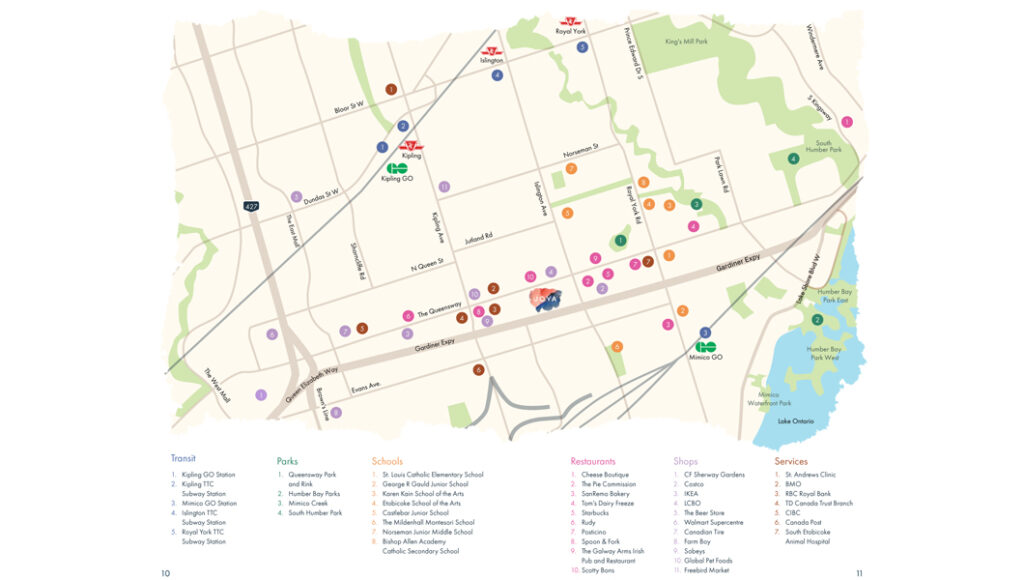
Building Amenities
Ground Floor
- Lobby & Lounge
- Pet Wash
Second Floor
- Workshop/Craft Room
- Children’s Play Area
- Gear Shop
Third Floor
- Games Lounge
- Theatre Room
- Party Room
- Social Lounge
- Fitness Centre with:
- Virtual Training Room
- Virtual Spin Room
- Treatment Room
- Yoga Room
Rooftop
- Dining & Lounge
- BBQ
- Terrace
- Dog Run
- Principal and Interest
- Property Tax
- HOA fee

