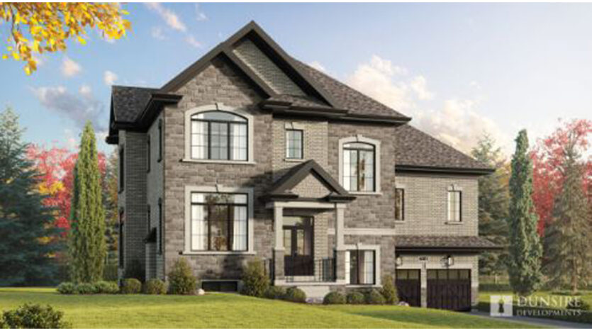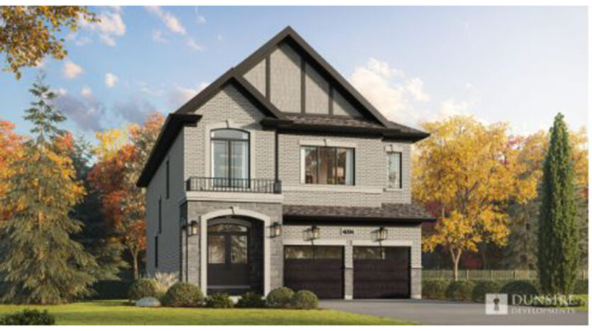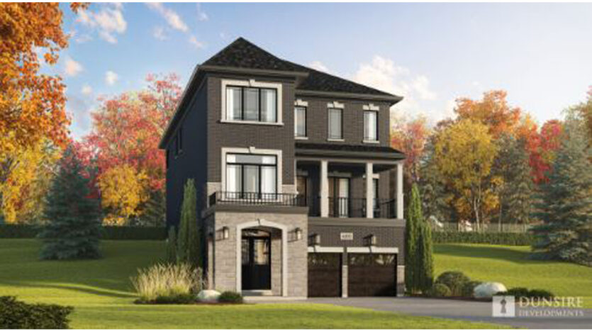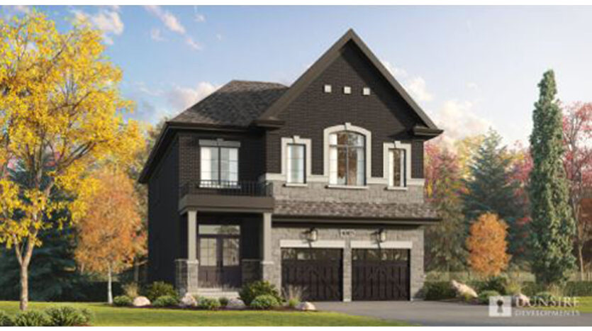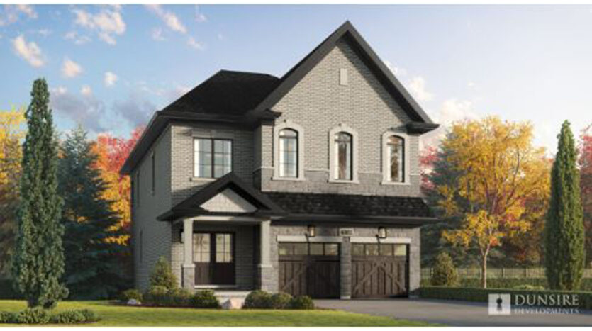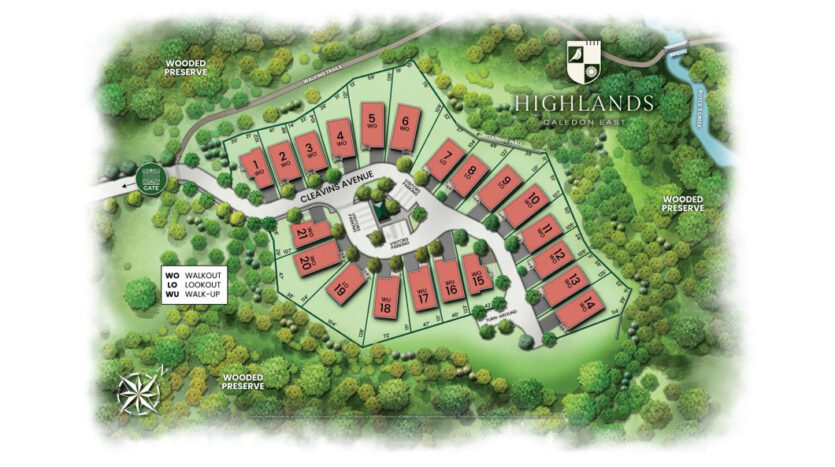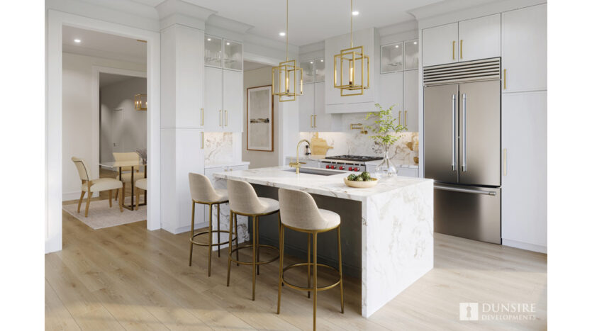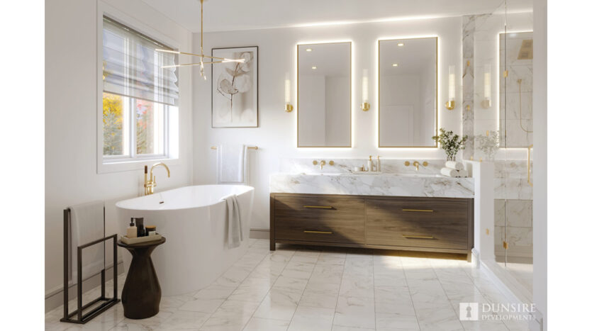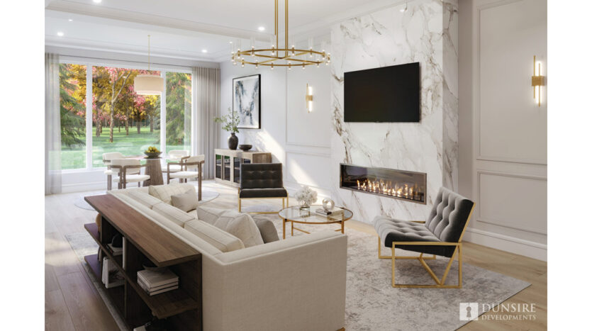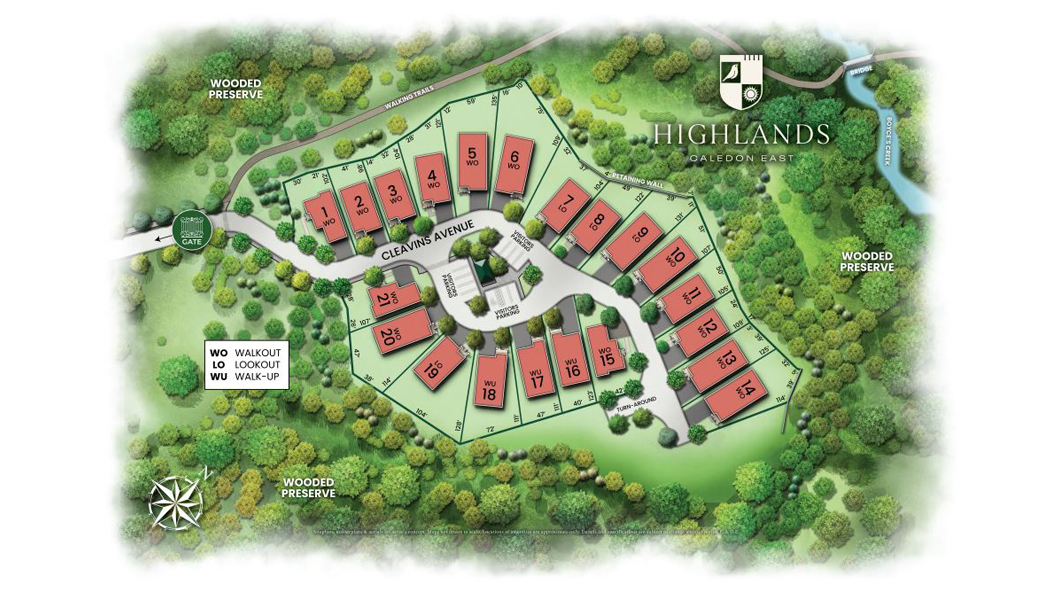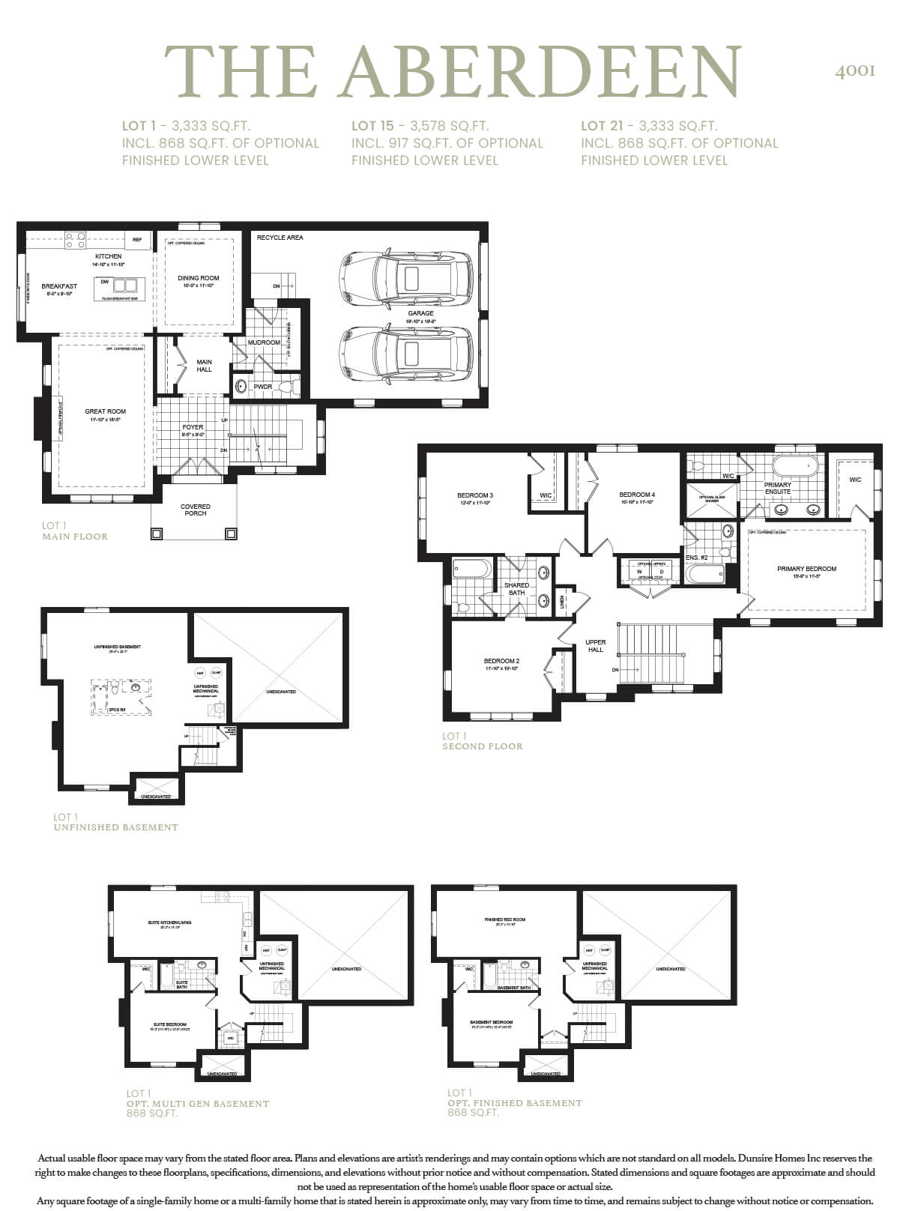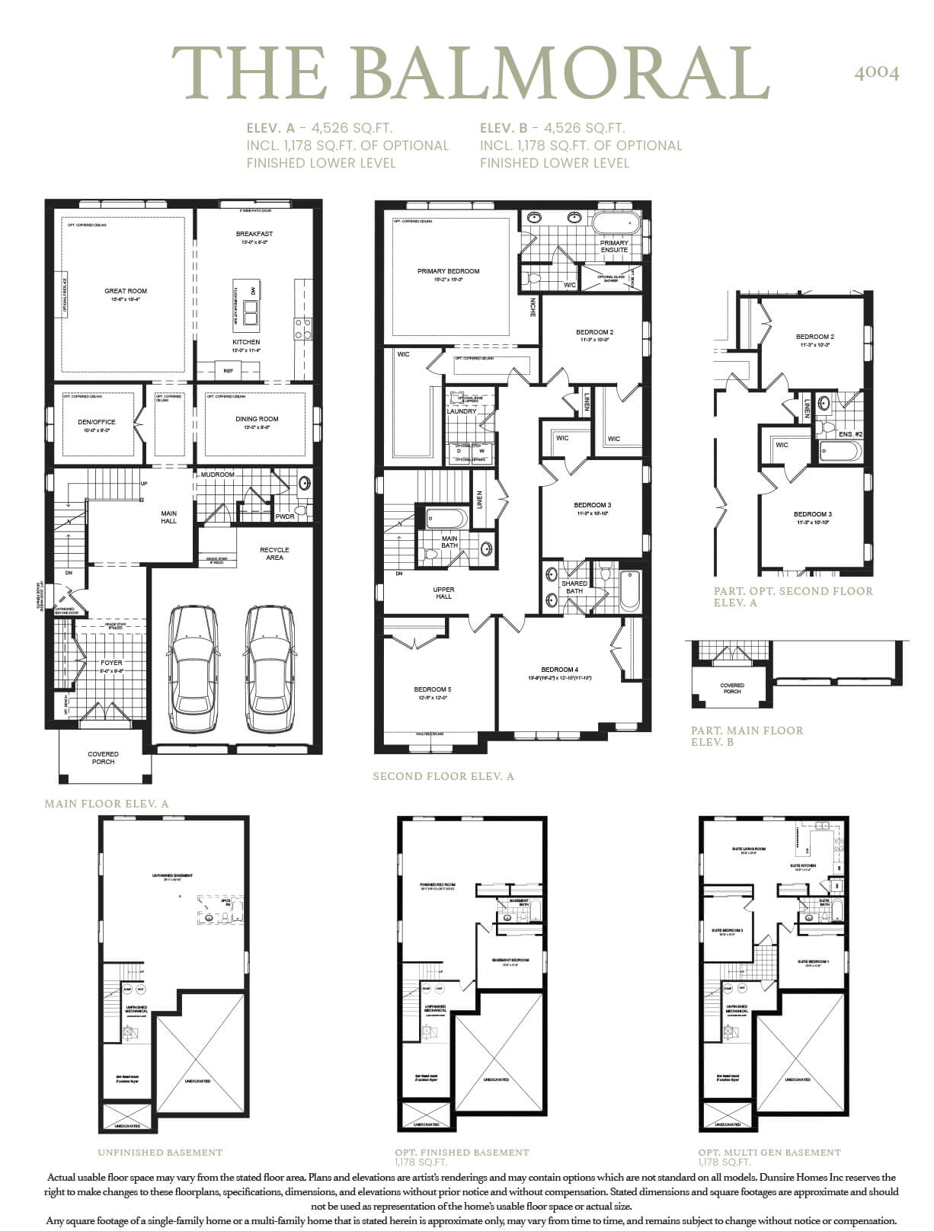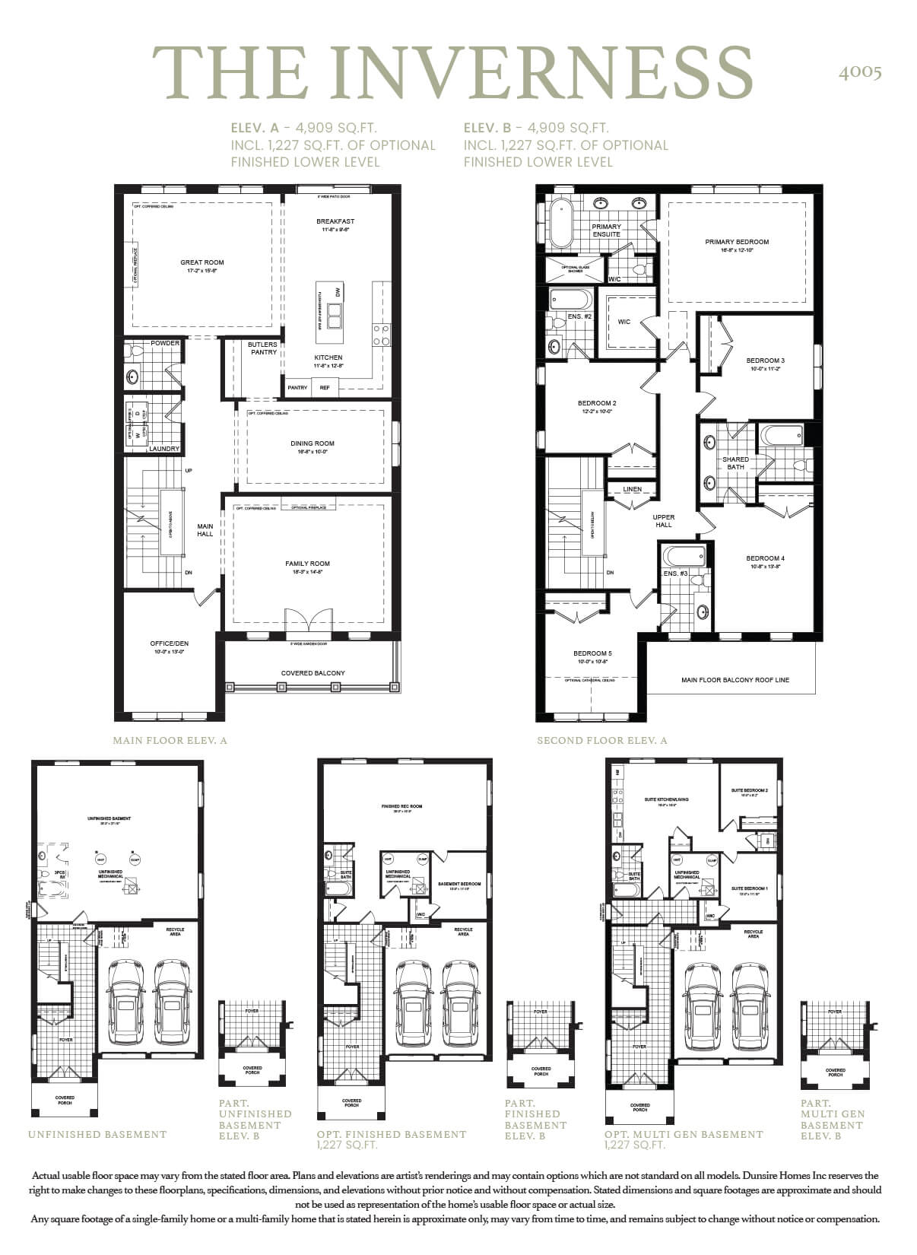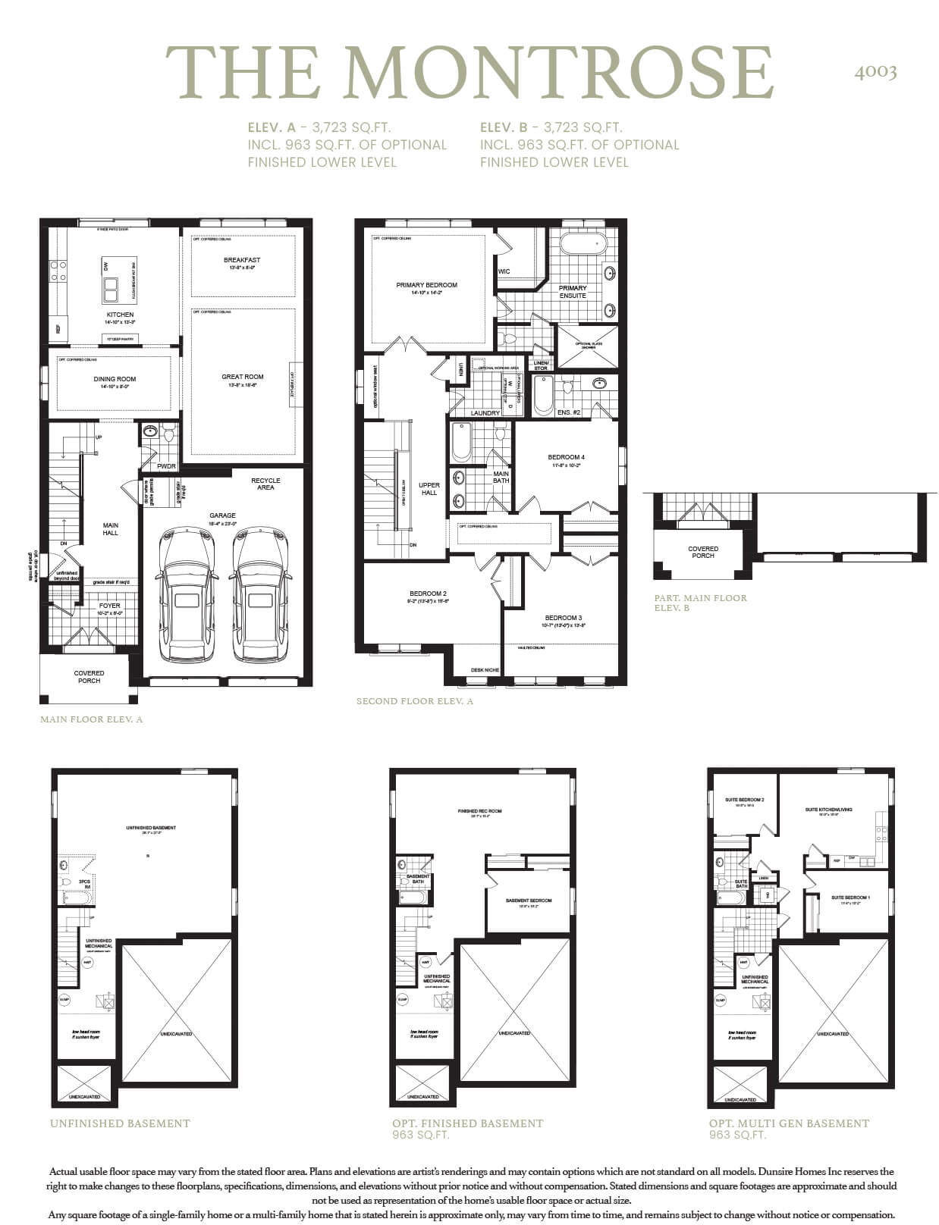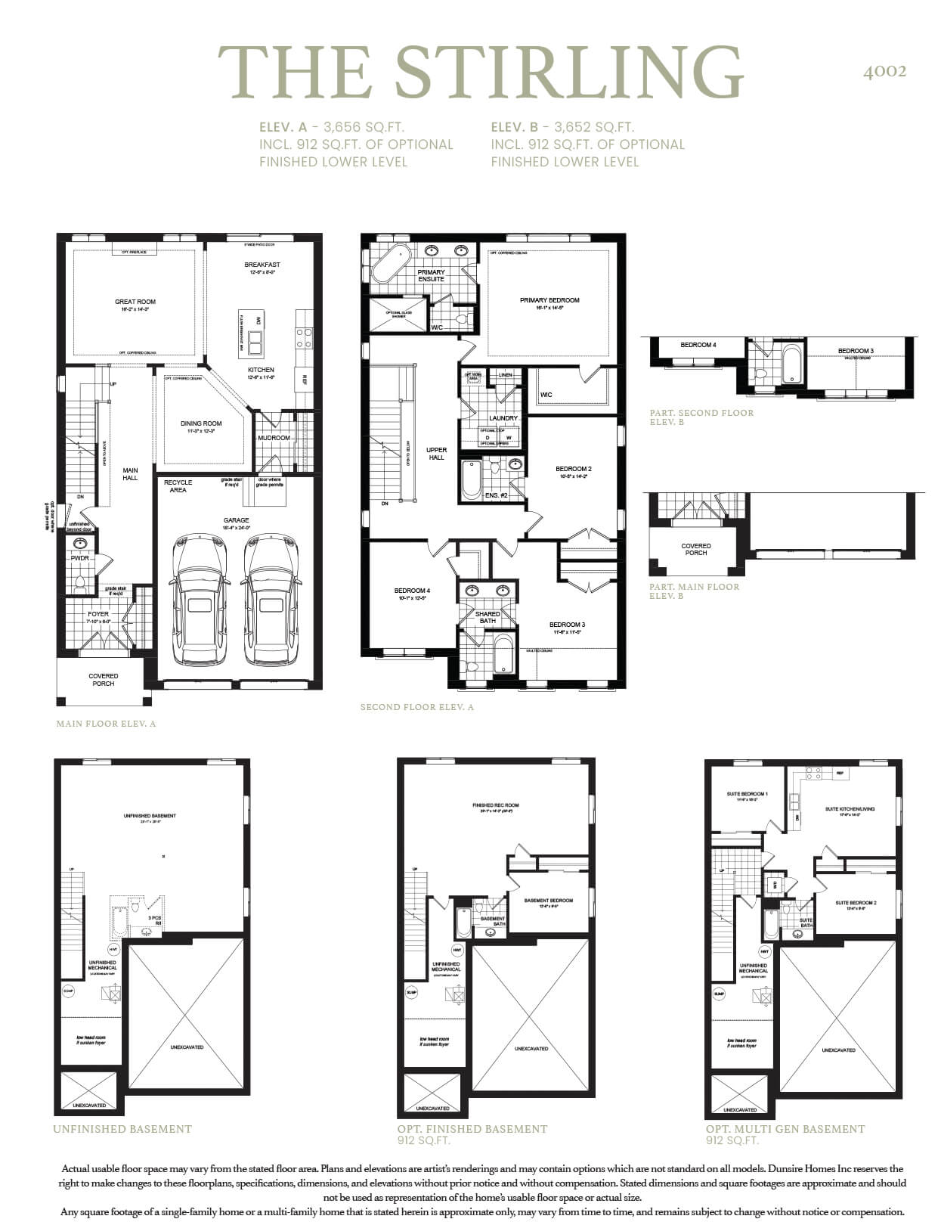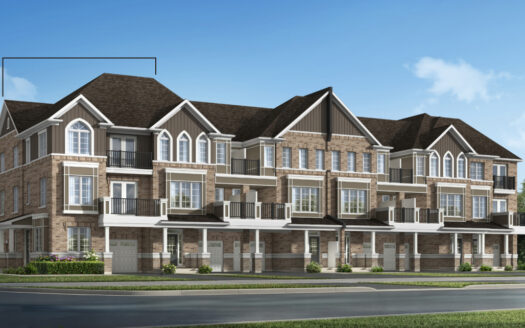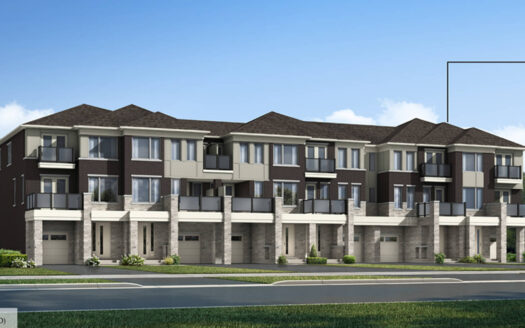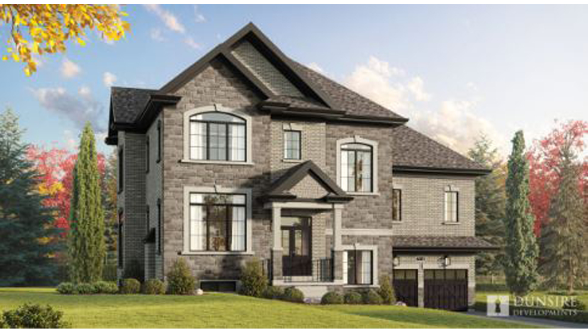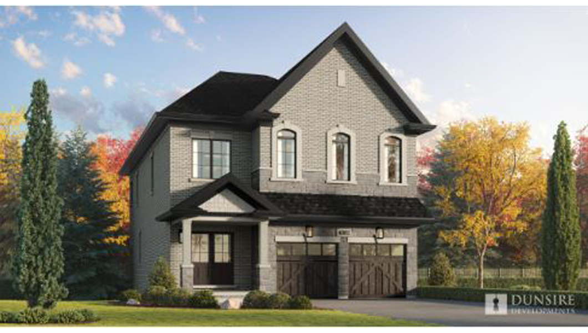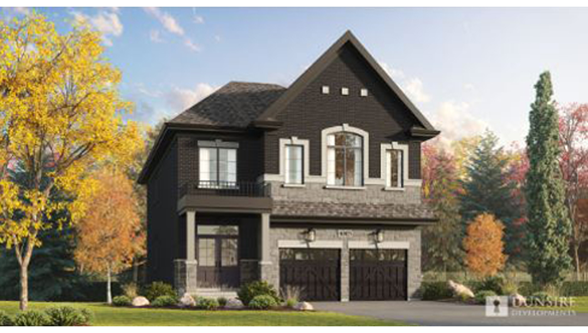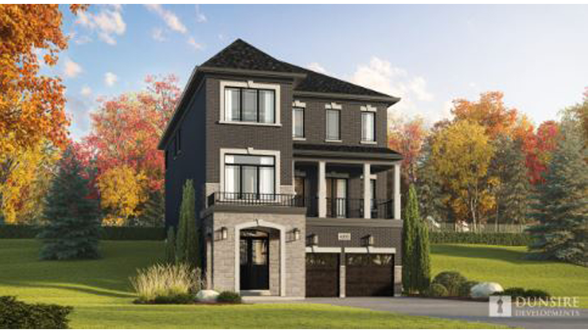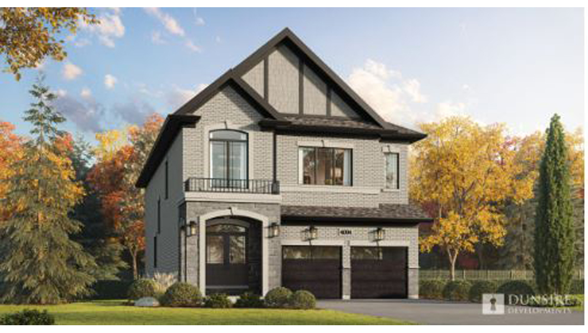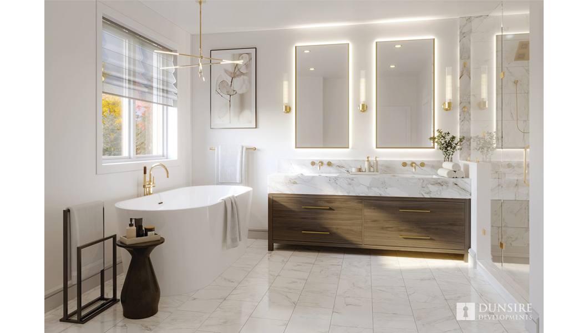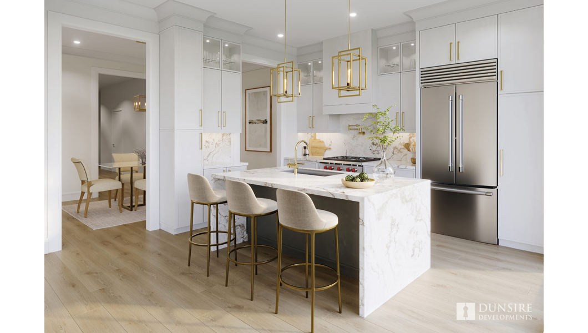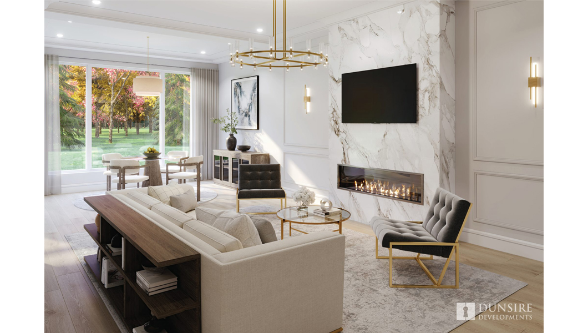Overview
- 5 Bedrooms
- 4.5 Bathrooms
- 1 Garages
- Year Built: 2025
Description
ONLY 21 DETACHED HOMES IN A GATED ENCLAVE
Highlands is a new single family home community by Dunsire Developments currently in preconstruction at Caledon East. The community is scheduled for completion in 2025. Available units range in price from $1,999,990 to over $2,624,990. Highlands has a total of 21 units. Sizes range from 3333 to 4909 square feet.
Where the Escarpment Meets the Moraine
In all the world, there is only one place like this.
Where the rolling hills are crested with ancient forests, and the deep valleys shelter proud equestrian estates. Where fertile soil feeds the crops, and exceptional experiences feed the soul. Here, where the untamed beauty of the Niagara Escarpment meets the unmatched tranquility of the Oak Ridges Moraine, The Highlands will rise beyond your every expectation.
What Does it Feel Like to Call Caledon Home?
Caledon is an address that many aspire to, but few are fortunate enough to call home. This is place where the hills are crested with forests and rolling farmland and proud equestrian estates. There is a small town feeling in the charming local shops, restaurants and cafes, and a refined sense of peace on every country road that leads on to the horizon. Here, privacy and exclusivity are paramount, protected by the prestige of a gated community set within this unmatched landscape. Step up to The Highlands and live life at a higher level.
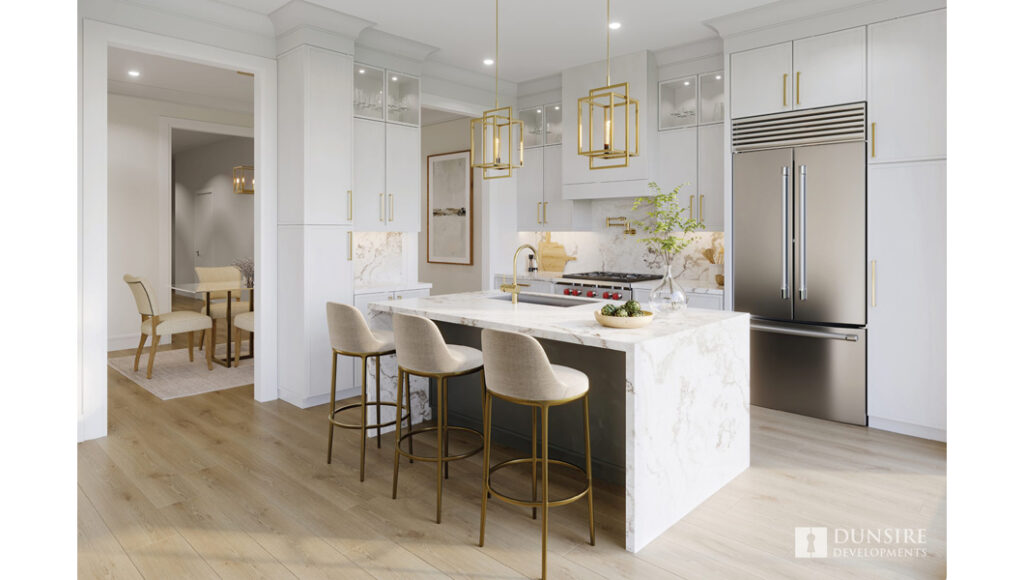
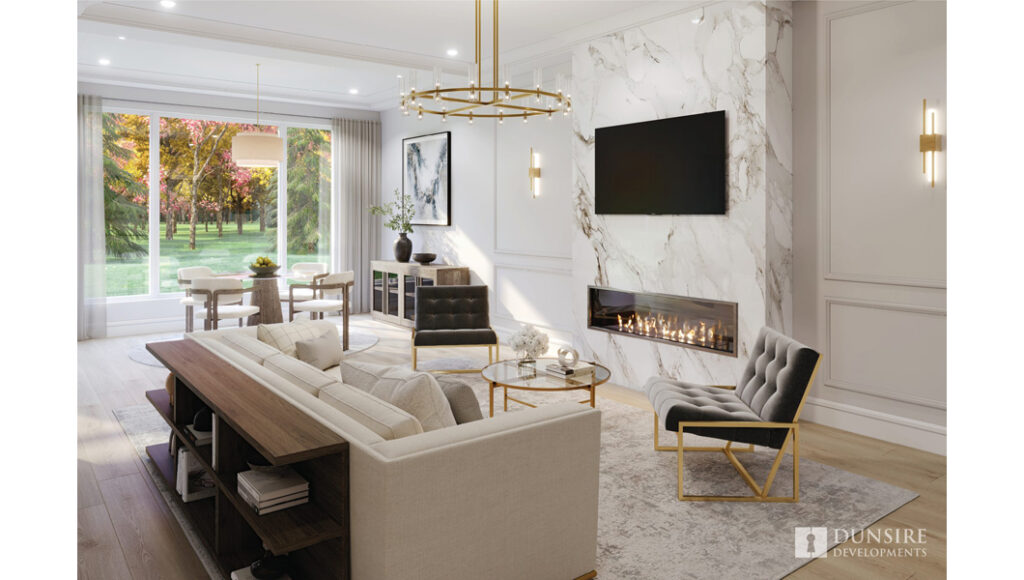
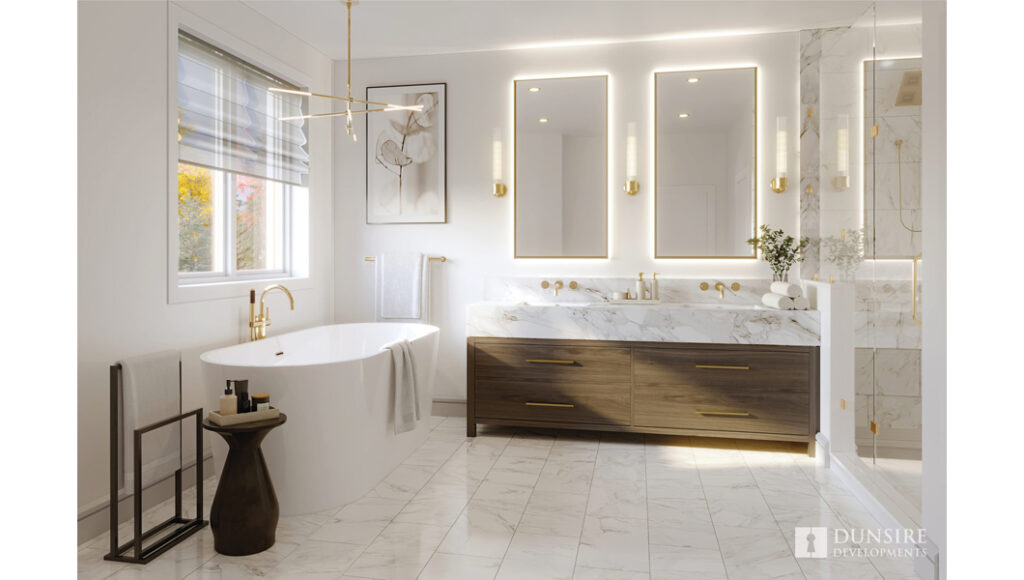
Come Home to Caledon
A cultured, charming town characterized by historic architecture and untouched nature, Caledon is an address coveted for its peace and prestige. Shady streets are lined with local businesses, city connections are just minutes away, and outdoor recreation is found in every direction. Golf The Paintbrush. Hike the Humber Valley Heritage Trail. The path to adventure starts right outside your back door.
FEATURES & FINISHES
- 10′ Tall Main Floor Ceiling and 9′ Second Floor Ceiling
- Smooth Drywalled Ceilings throughout finished areas
- Smooth Panelled Interior Doors with Lever Hardware
- Stunning Exteriors Featuring Masonry Material, Upgraded Garage Doors and Coloured Windows
- Oversized Interior Baseboard & Casing Trim Package
- Quartz Countertops in the Kitchen and in all bathrooms
- Custom Glass Shower Wall and Door in Primary Ensuite (as per plan)
- Stained Oak Stairs with Oak Railing from a selection of builder colours
- Wide-engineered hardwood flooring throughout the home (excluding tiled areas) (as per plan)
- 8′ Wide Sliding Patio Door (as per plan)
- Gas Fireplace in Main Principal Living Space
- Central Air Conditioning (AC unit) and Dehumidifier
- Smart Thermostat
- 200 Amp Service for Future EV Charging Station
- Principal and Interest
- Property Tax
- HOA fee

