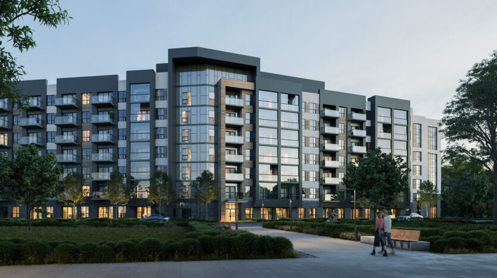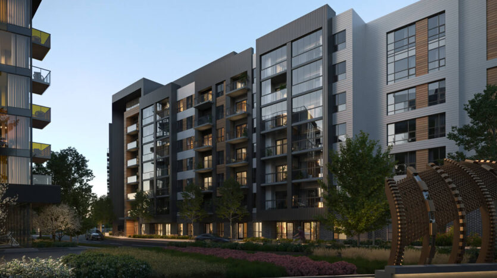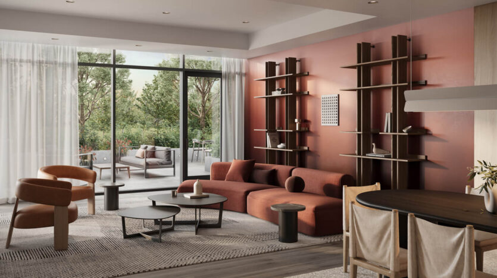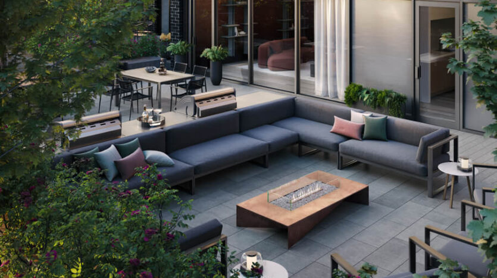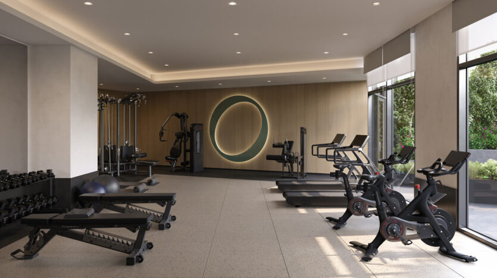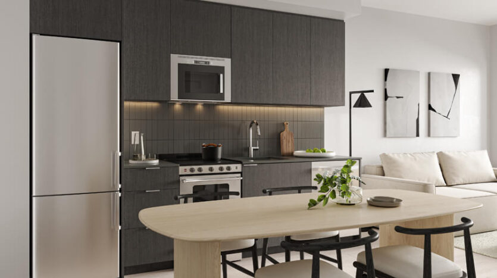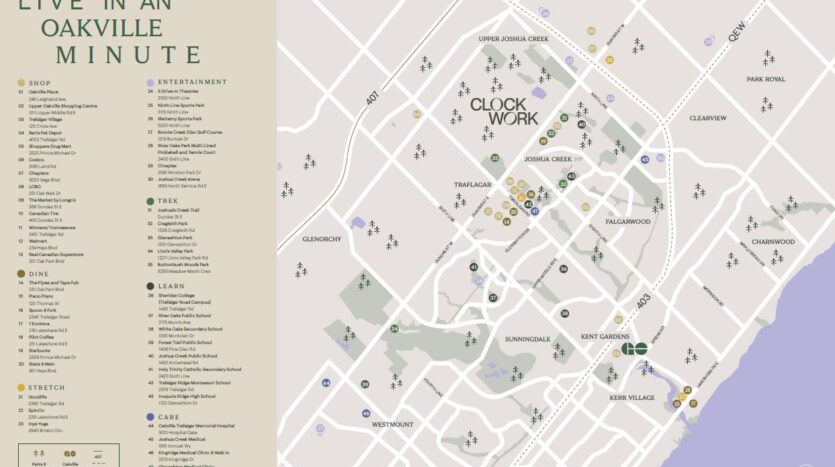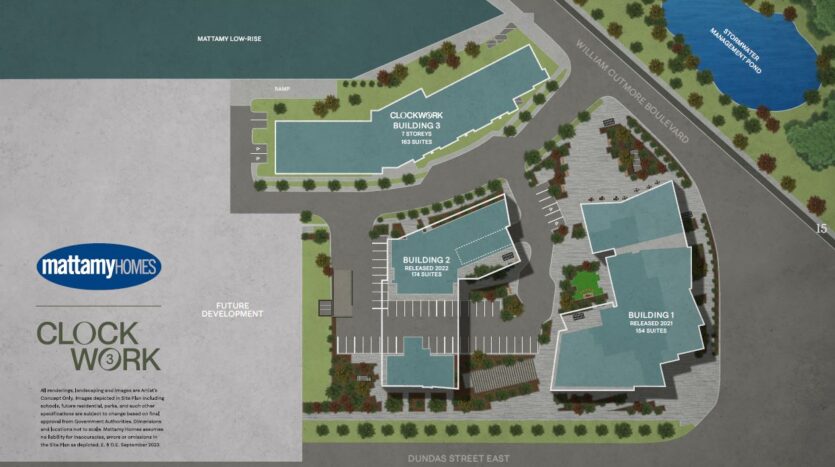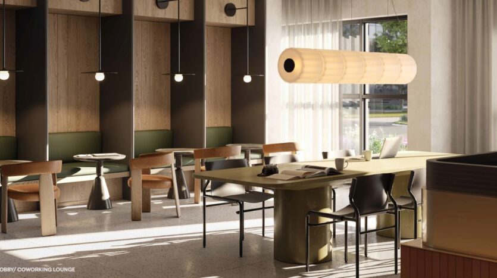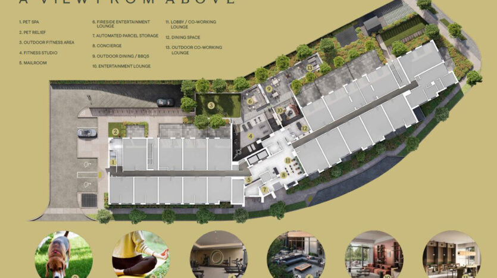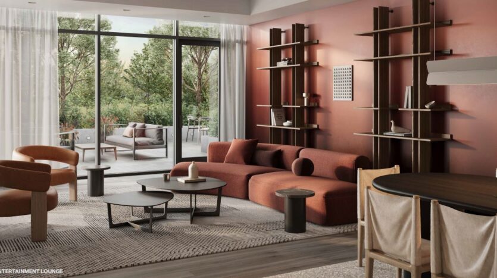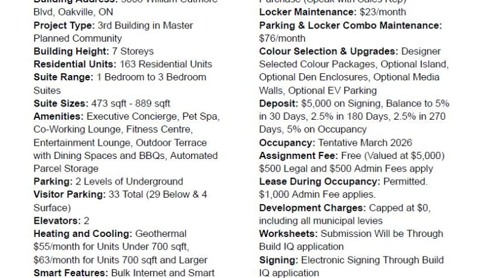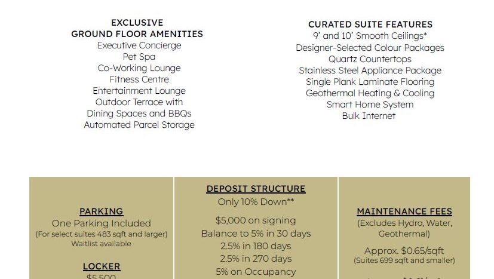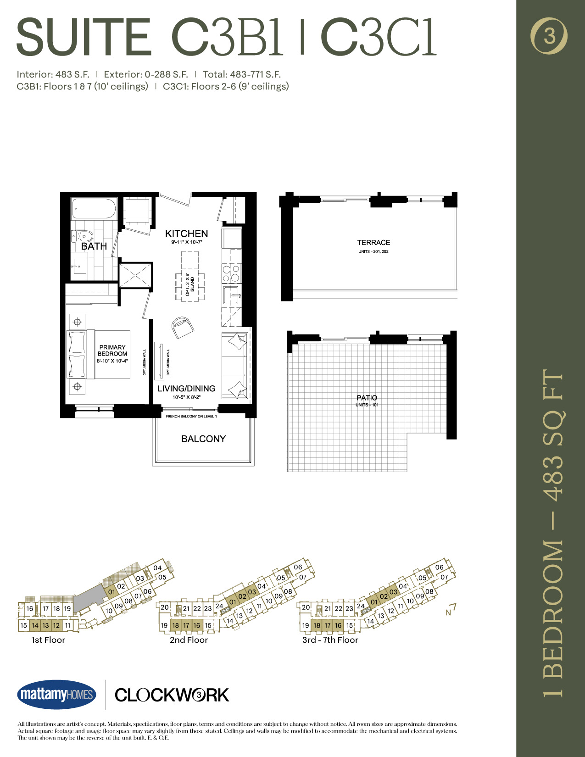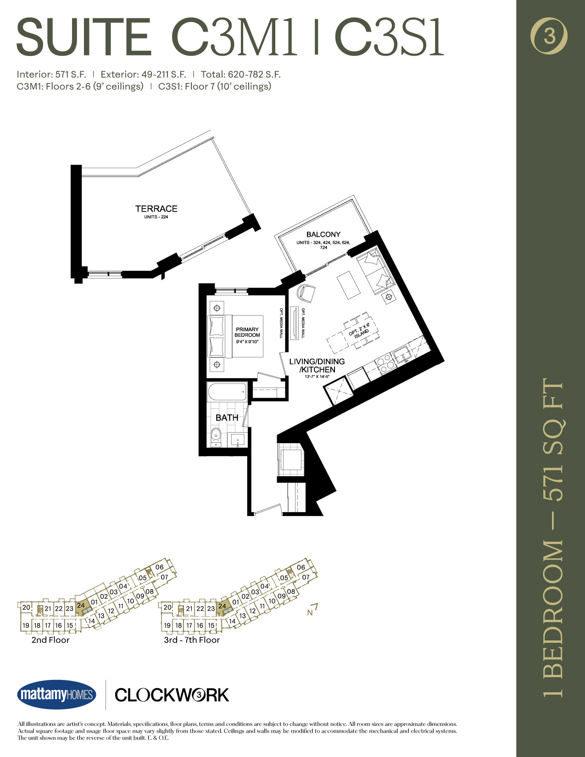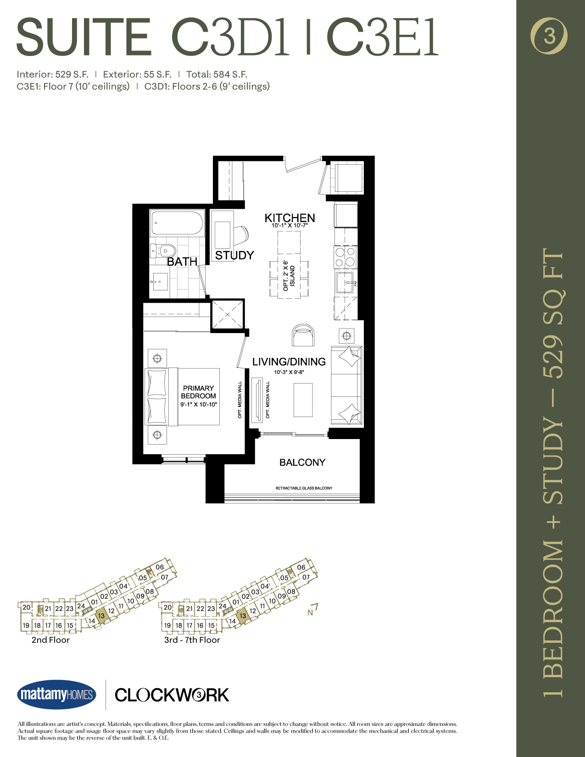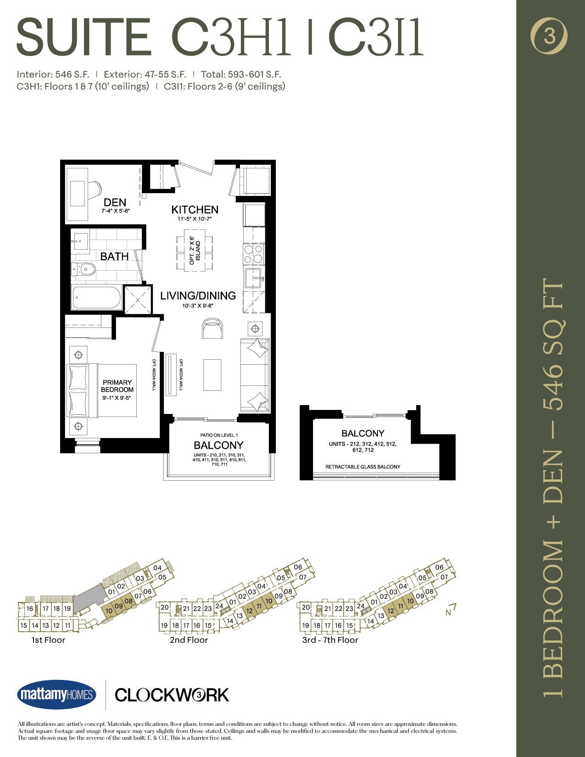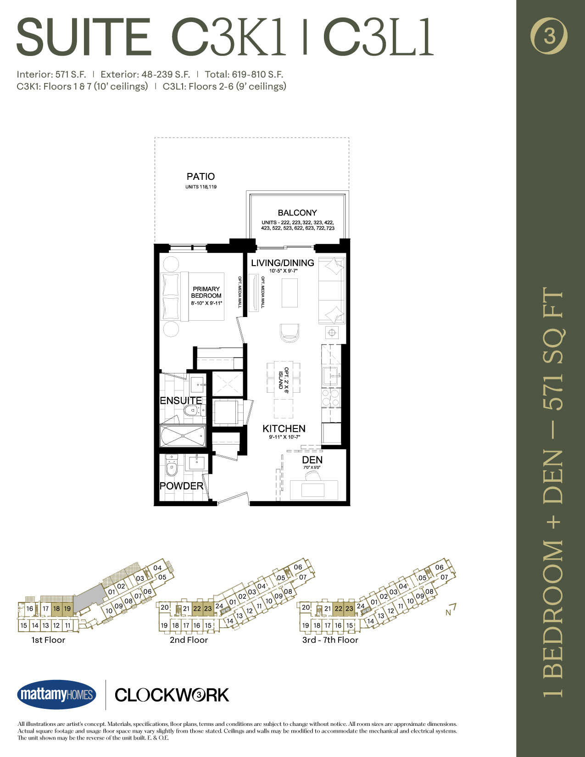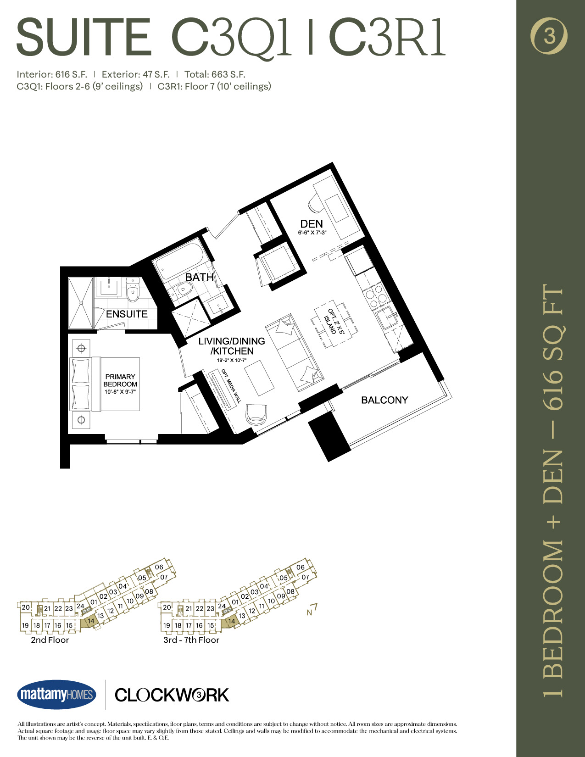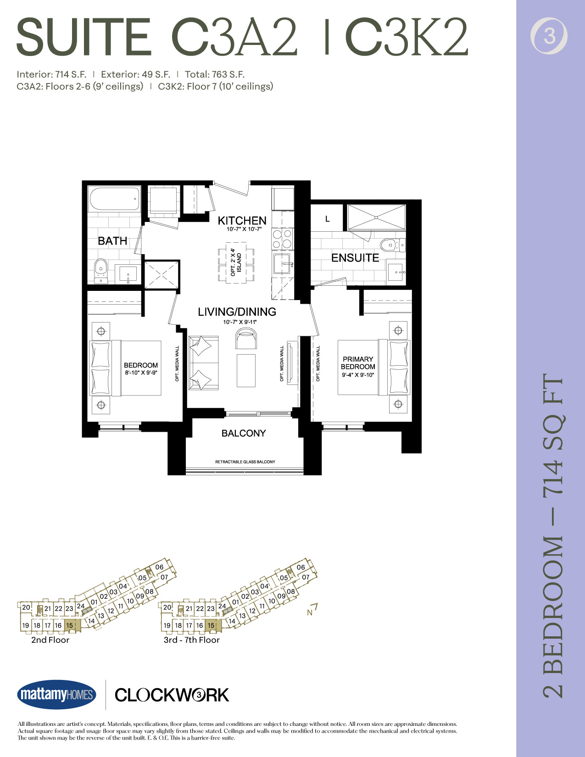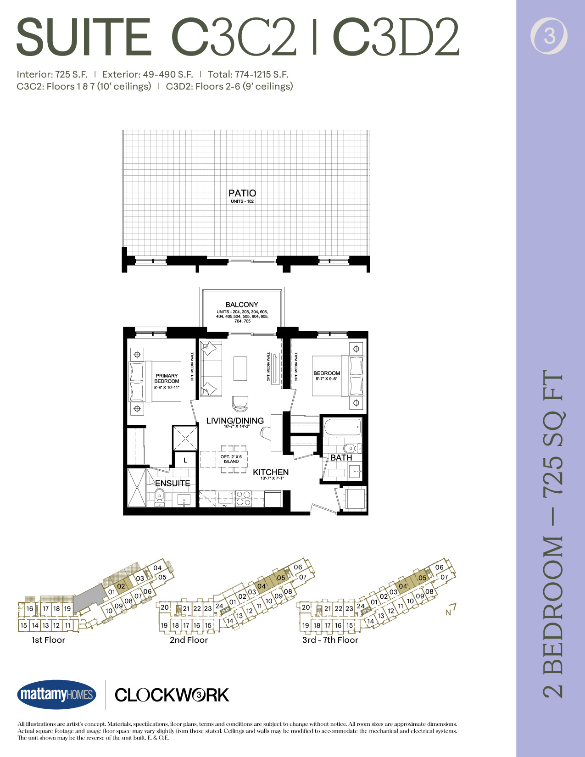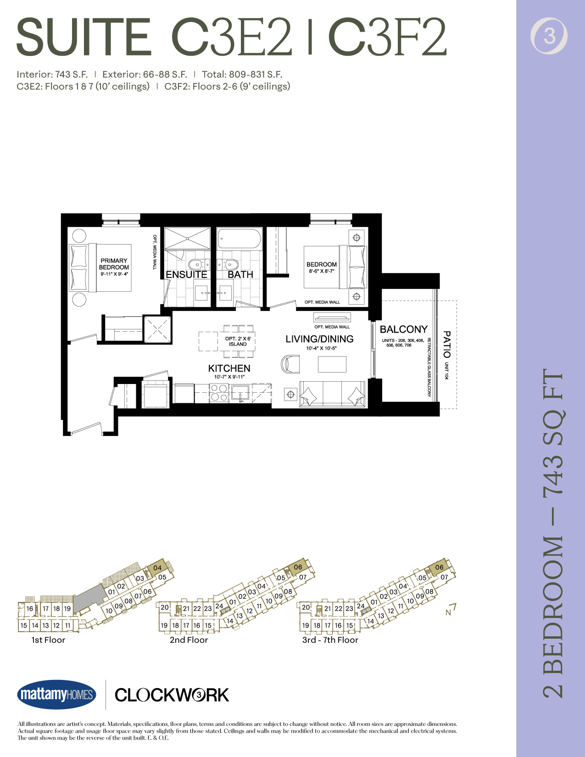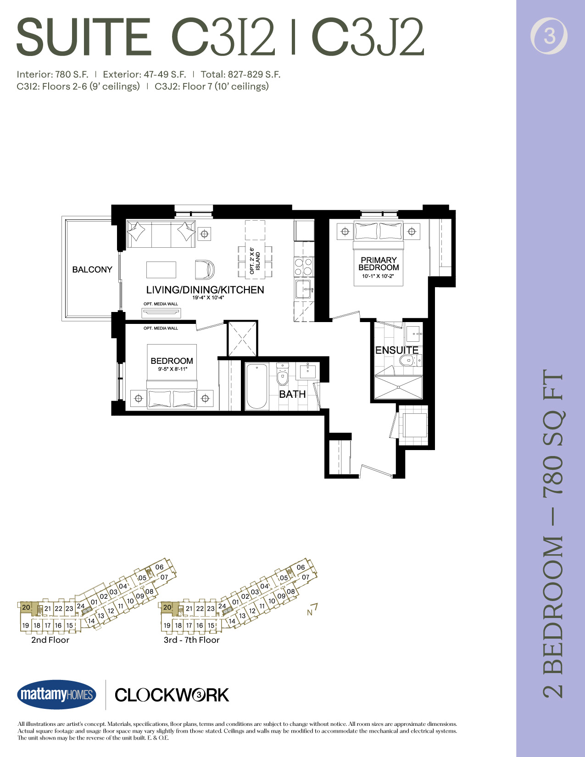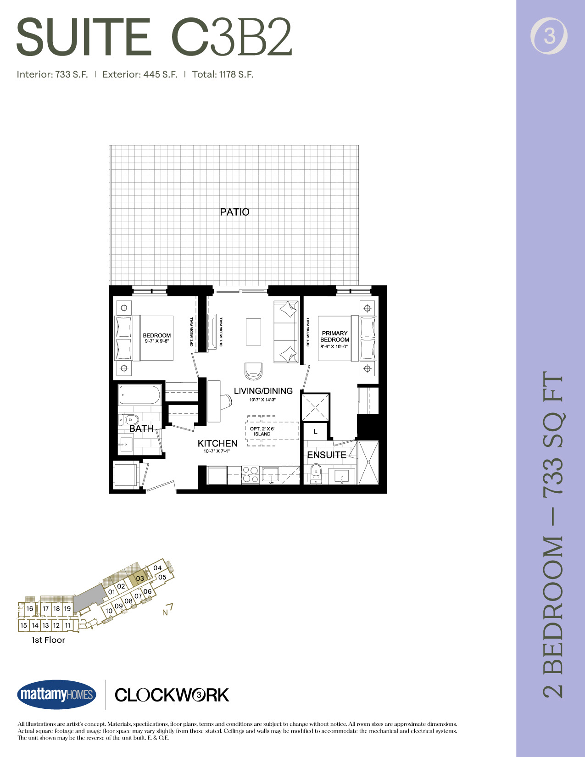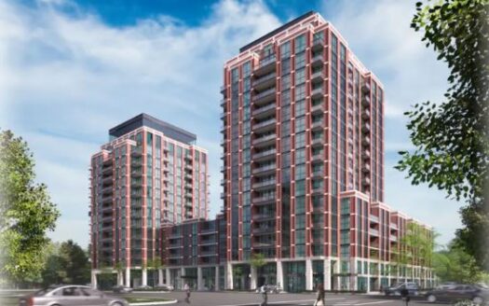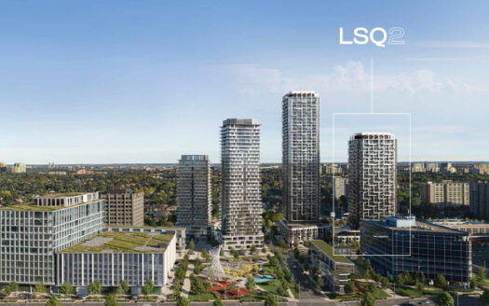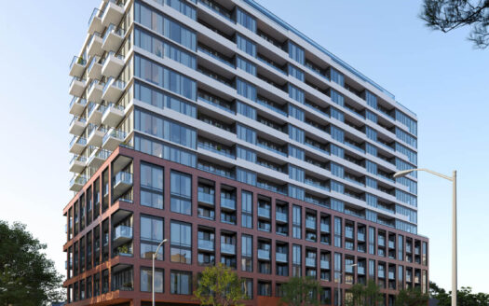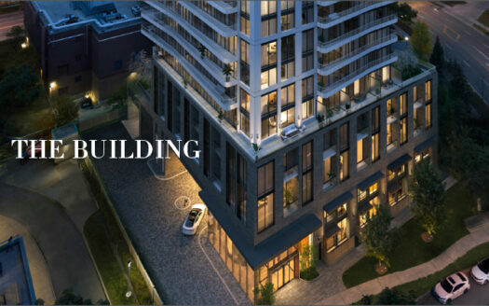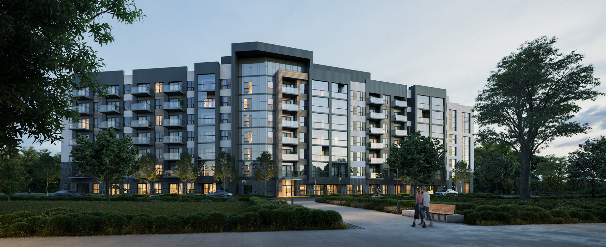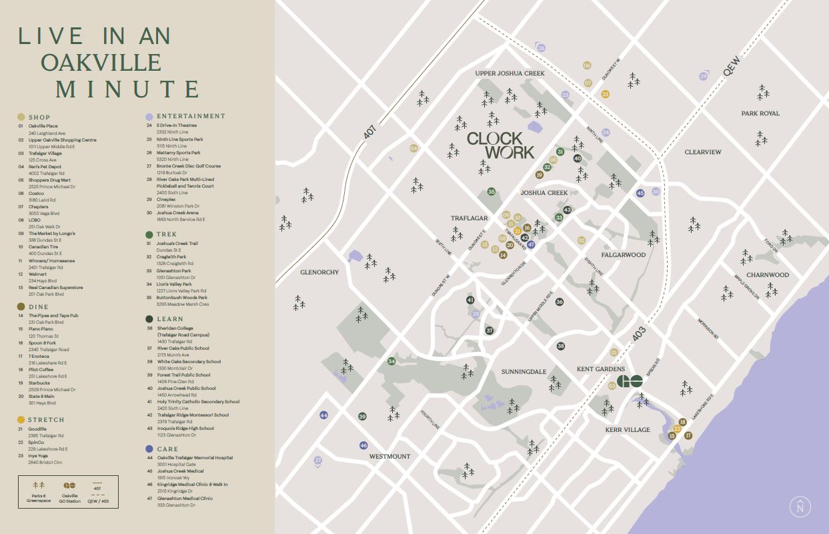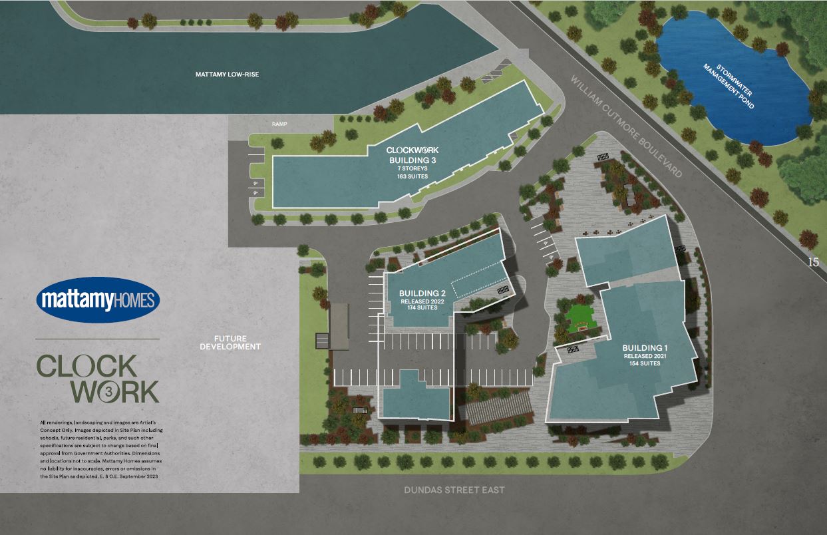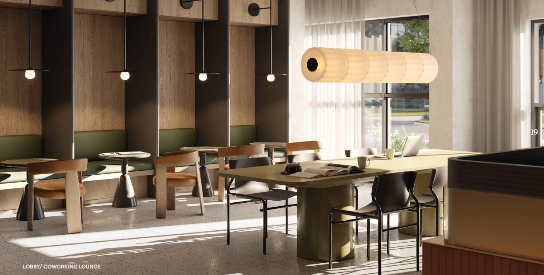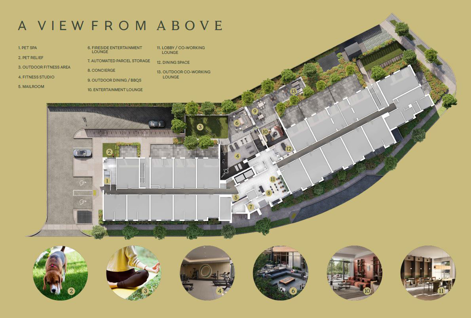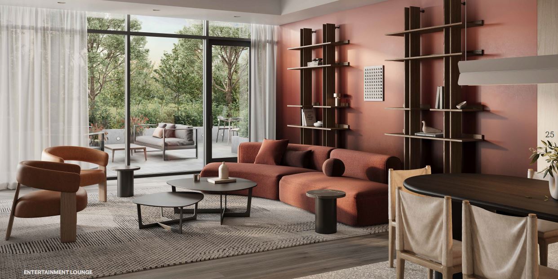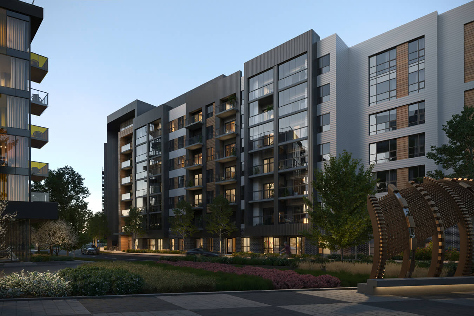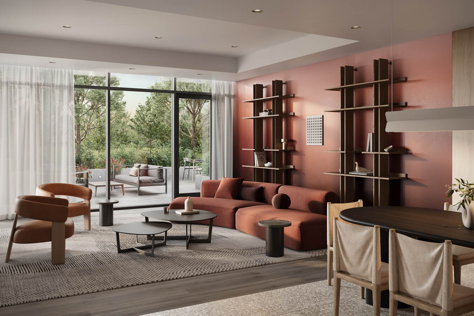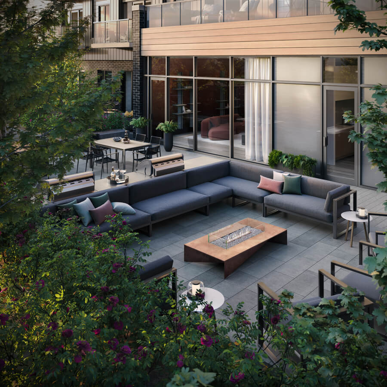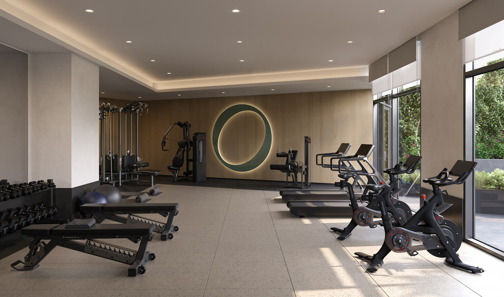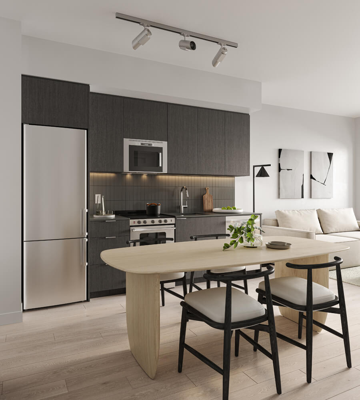Overview
Description
THIS IS OAKVILLE STANDARD TIME
Located in Upper Joshua Creek, in the coveted heart of North Oakville, ClockWork 3 – the third building within a master-planned community – offers a rhythmic beat that you can set your lifestyle to. Where the passing of time is measured by the moments that truly matter and the ones waiting to be discovered.
CONDO FEATURES:
7 STOREY MID-RISE BUILDING
163 Suites, PRODUCT MIX: 1, 2 & 3 BEDROOMS
Lobby with concierge and automated parcel storage
Social + co-working lounge
Fitness centre
Outdoor terrace with lounge, dining space and BBQs
Geothermal heating and cooling
Smart home technology
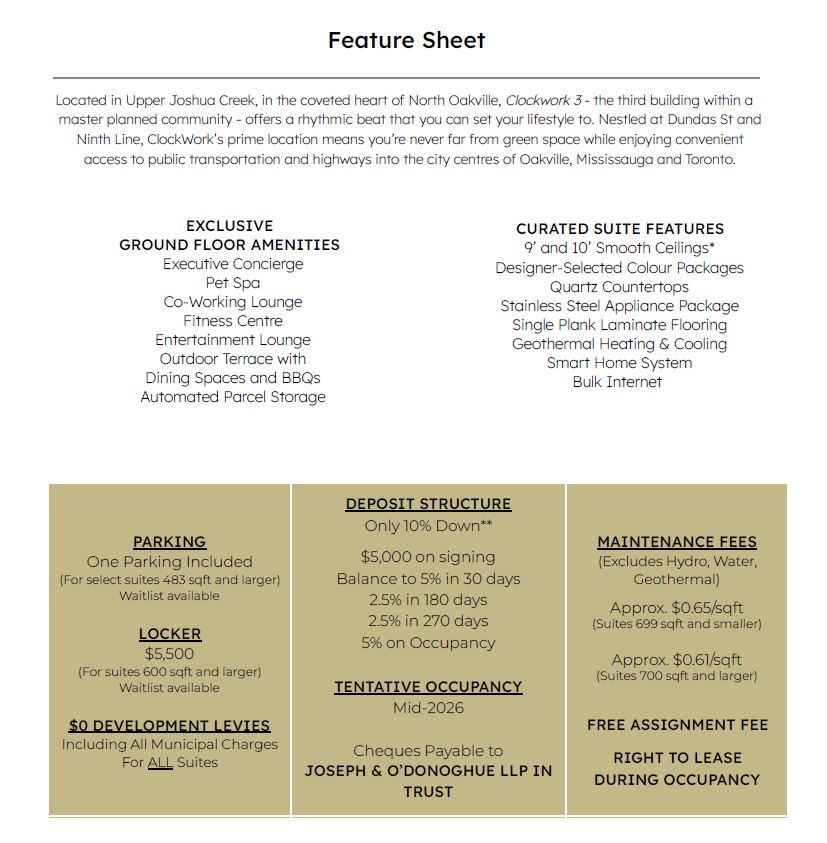
YOUR MOMENT IN TIME
Time, like a place, has a ripple effect on our lives, harnessing the moments that define our days.
8 AM is me time, meandering along the Joshua Creek Trail, with a podcast synced and coffee ready to be sipped. 11 AM stretches into noon at the fitness studio, where movement flows on the mat. And 5 PM never stands still, connecting you to great restaurants and entertainment nearby. This is Clockwork living. Located in Upper Joshua Creek, in the coveted heart of North Oakville, Clockwork 3 offers a rhythmic beat that you can set your lifestyle to – where the passing of time is measured by the moments that truly matter, along with the ones waiting to be discovered. Here, every hour is yours.
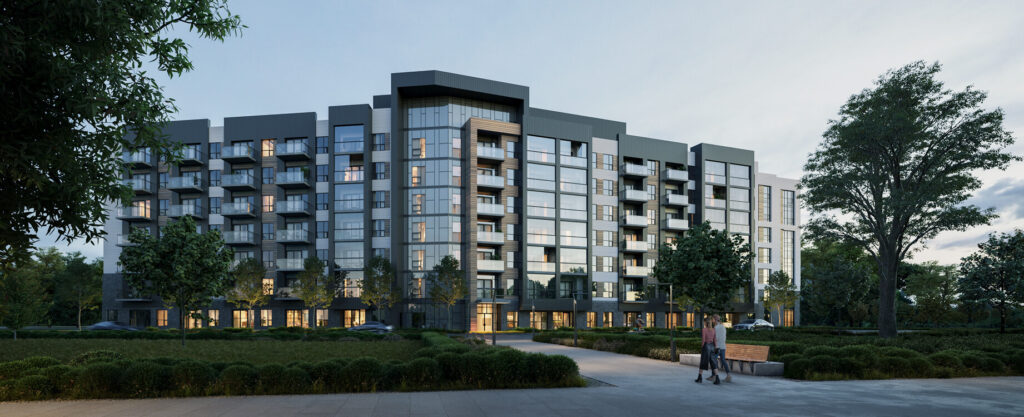
L I F E IN AN OAKVILLE M I N U T E
Timing is everything, and so too is location.
Oakville is where preservation and progress live in sync with one another, crafting a community that captures your attention at any time of day. Nestled along the scenic shores of Lake Ontario, Oakville is both lakefront and front and center of all the urban action. Restaurants, shopping, fitness studios,
and coffee shops are ready to become part of your routine. For moments of tranquillity, Oakville offers
a natural abundance of parks and trails, providing a serene escape. And, when you’re ready to speed things up, convenient access to public transportation and highways allows you to escape at any moment.
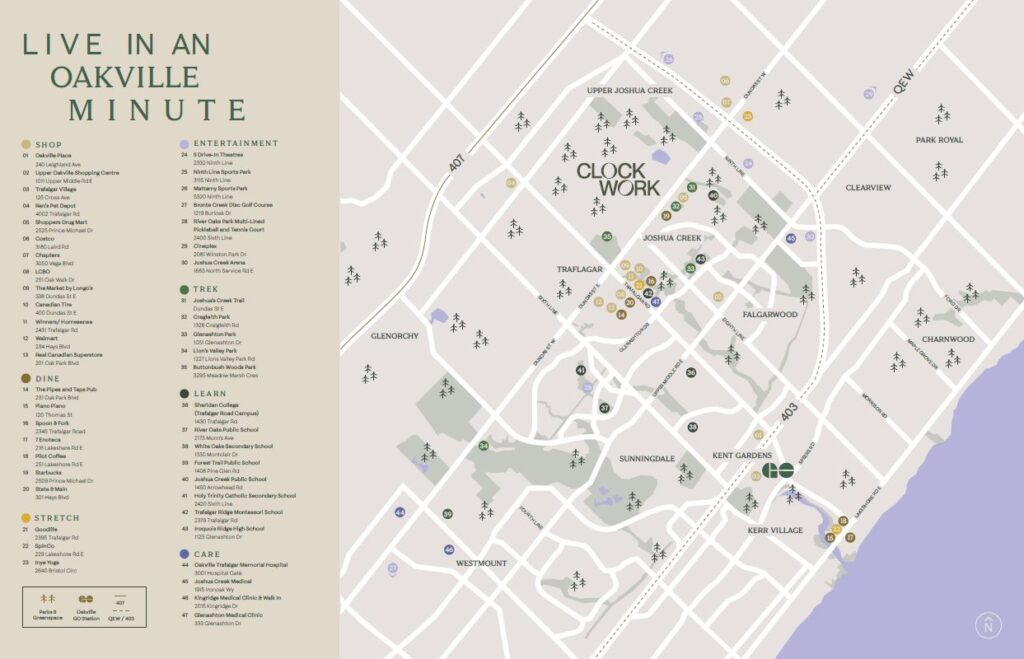
YOUR UPPER JOSHUA CREEK E R A
Welcome to a community that’s set to your lifestyle. Welcome to Upper Joshua Creek.
Just fifteen minutes north of downtown Oakville is Upper Joshua Creek, a coveted enclave home to Clockwork and truly connected living. Here, mature foliage, endless outdoor trails and everyday amenities line the path to a more enriched and vibrant way of life. With convenient access to major highways,
Upper Joshua Creek is the ideal community for those on the go. It seamlessly aligns with the cadence of your life, offering a diverse array of shops and restaurants along Trafalgar Road and Dundas Street, with major shopping centres and plazas just minutes from your doorstep. When it’s time to hit the books, you’re positioned around highly ranked public and independent schools.

E V E R Y DAY IS AN O C C A S I O N
Time is of your essence at Clockwork 3.
As the third building within this coveted masterplanned community, Clockwork 3 surrounds you with a harmonious blend of endless outdoor adventure and exceptional everyday amenities to enrich your experience from dusk until dawn. Nestled at the centre of the community lies a vibrant courtyard linking all the buildings, providing residents with a versatile space to traverse or simply indulge in moments of
relaxation and serenity. From laid-back morning walks along the Joshua Creek Trail to an afternoon amp at SpinCo, there’s something to keep you dialled in every minute of the day. Hit the 9 iron at the Tee Zone Driving Range, head to Farm Boy for fresh picks and produce, or even catch a flick at the 5-Drive In.
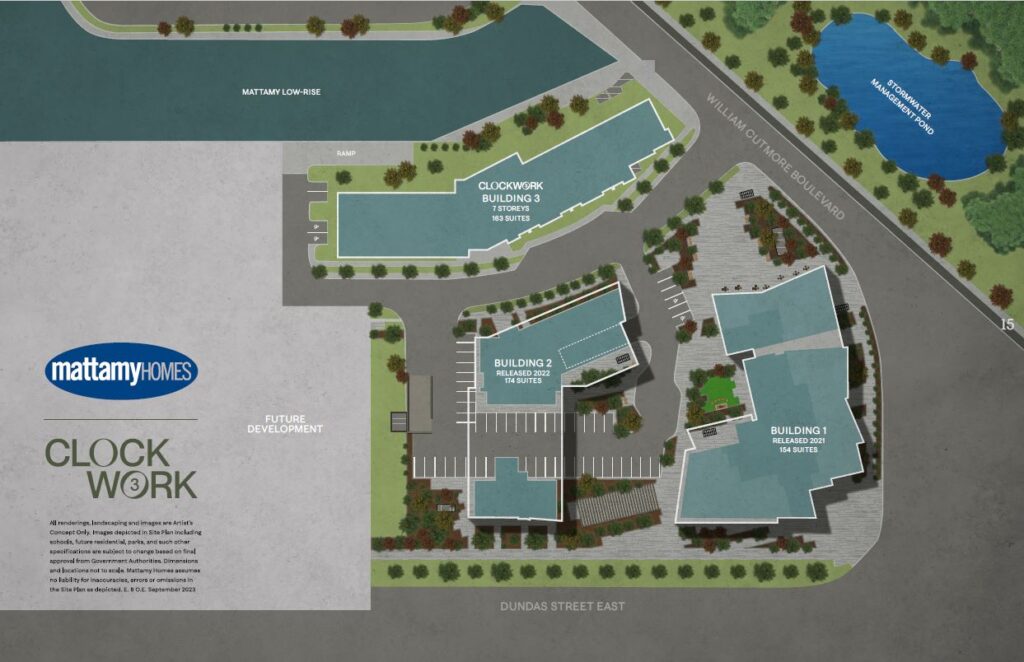
A PLACE DESIGNED FOR YOUR PACE
Life never stands still at Clockwork 3, a seven-storey building where every moment is designed to inspire the next. Timeless architectural design merges dark brick with white, grey, and wood accents. Clockwork’s façade embraces the natural beauty of all that surrounds. At Clockwork 3, you’ll discover a curated
collection of immaculate amenities designed to enhance every minute of your day, spanning from the state-of-the-art fitness studio to the delightful rooftop lounge, and more.
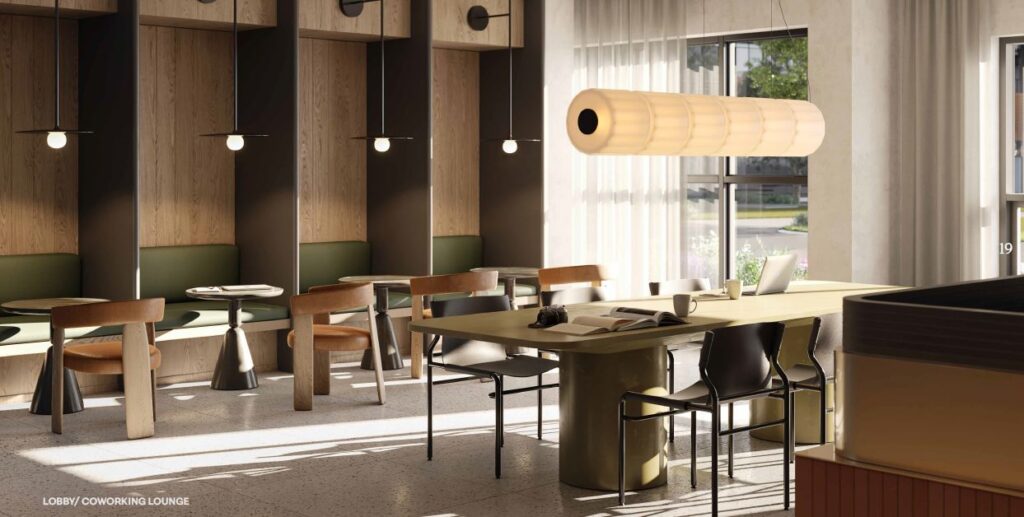
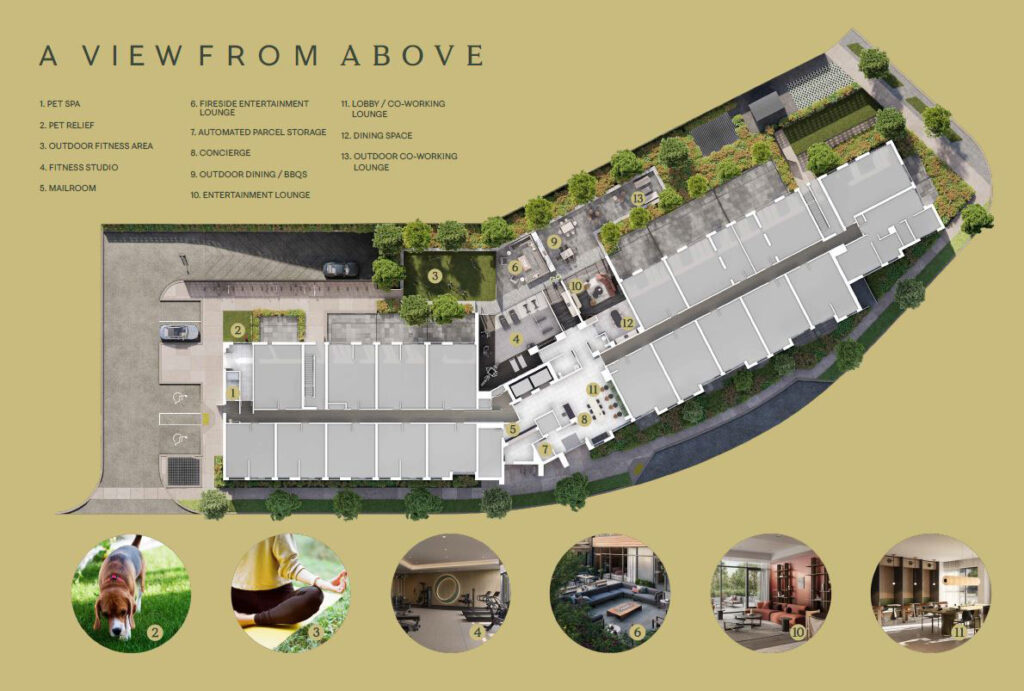
EVERY HOUR IS YOURS
Experience the seamless rhythm of Clockwork’s amenities, perfectly set to your schedule from morning until night.
Embrace an energizing sunrise as you get in sets at the fitness studio, or later, wind down the day with a run on the treadmill.
AN ATTENTION TO EVERY DETAIL
From standard suite offerings to upgraded packages, explore an array of designer-selected features and finishes.
Commanding 9’ or 10’ ceilings that complement luxurious quartz kitchen countertops, and stainless-steel
appliances add a sleek, classic look to the open-concept living and dining space.
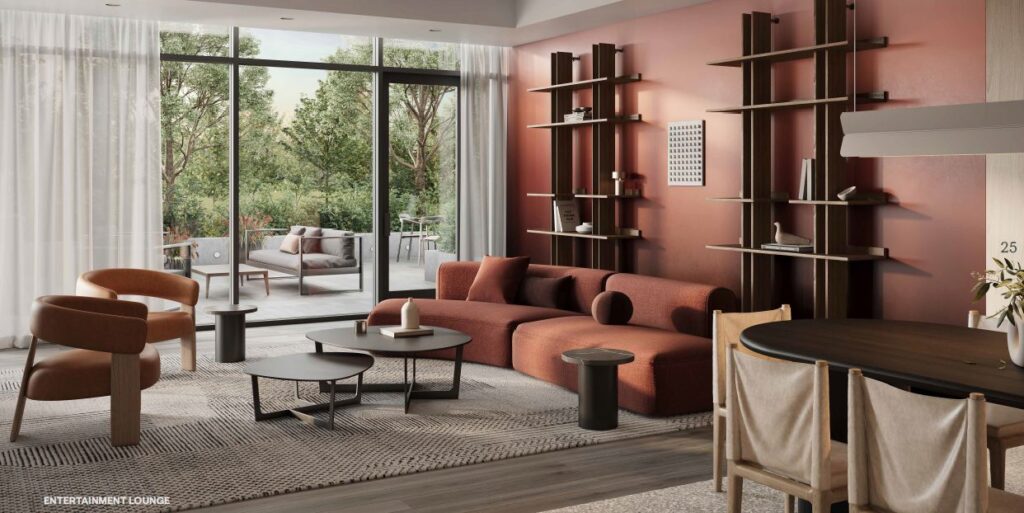
Timeless features and modern finishes seamlessly weave one room into the next, crafting a sense of connectedness throughout your home.
Designed for today’s urban dweller, each spacious suite features smooth painted ceilings, smart home features, contemporary finishes, and more to enhance and elevate every moment.
A BUILDER THAT STANDS THE TEST OF TIME
At Mattamy Homes, we’ve spent over four decades honing our skills and refining our craft by building in places like Oakville. Since our inception, we’ve had the privilege of building homes for over 125,000 families, while quietly growing our world-class condominium portfolio.
What started as a simple idea to design homes for how you live have made us the largest privately-owned homebuilder in North America, and we truly believe that the best is yet to come.
There’s a reason we believe in Oakville. Rated Canada’s Best Place to Live*, Oakville boasts historic landscapes, an abundance of schools, and amazing amenities that make it a great place to set roots.
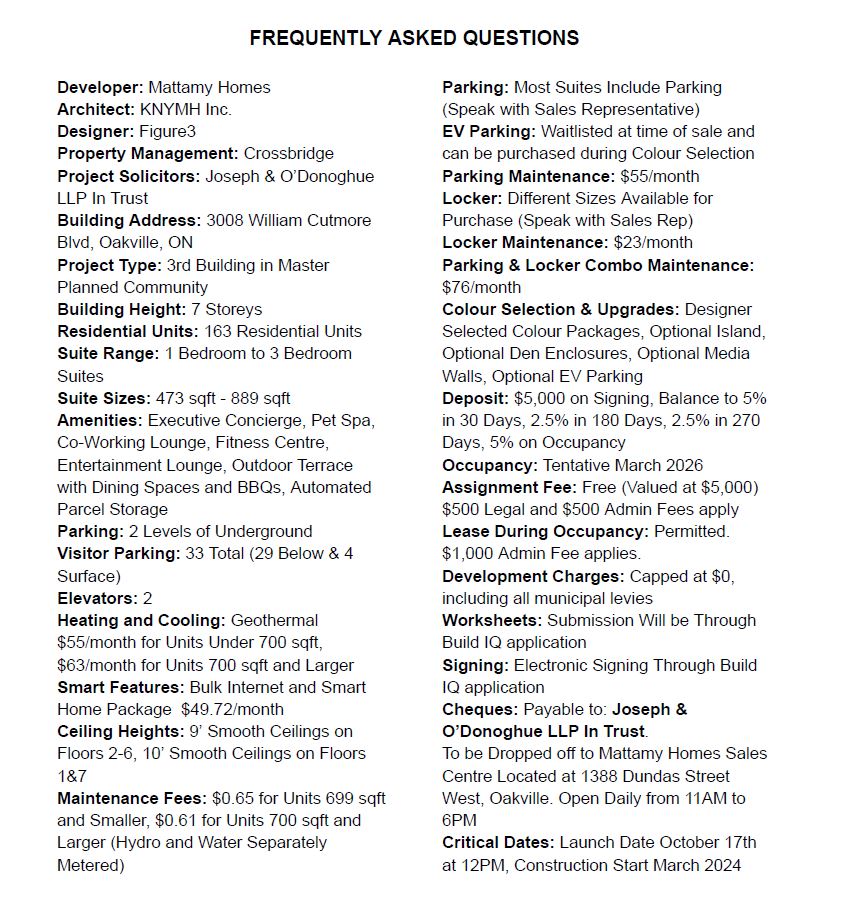
- Principal and Interest
- Property Tax
- HOA fee

