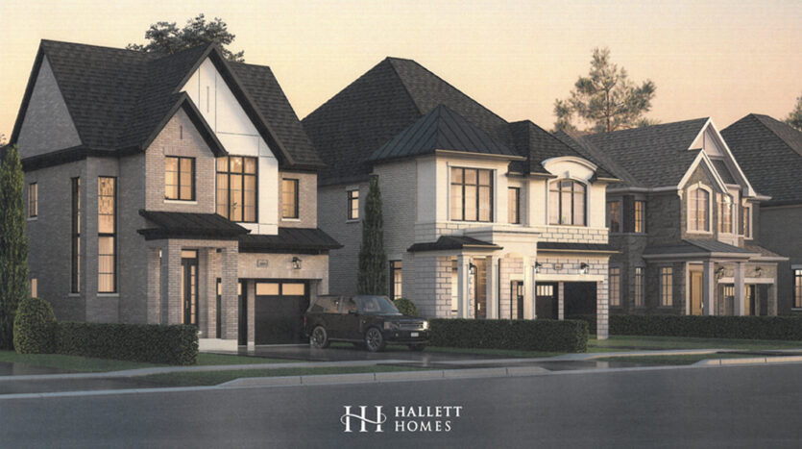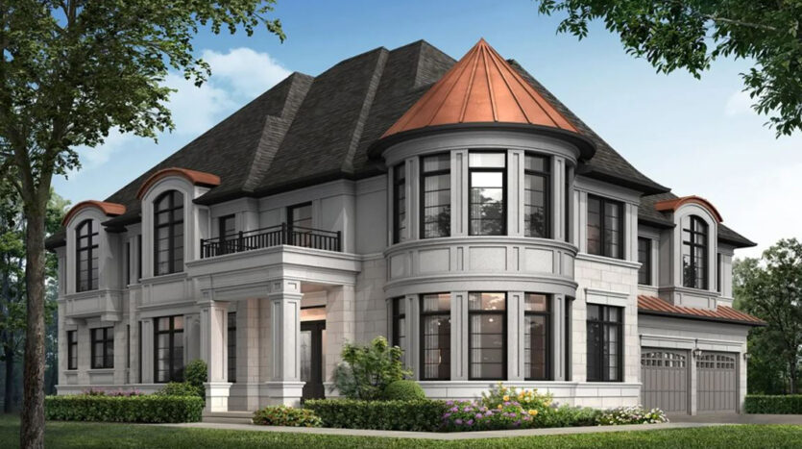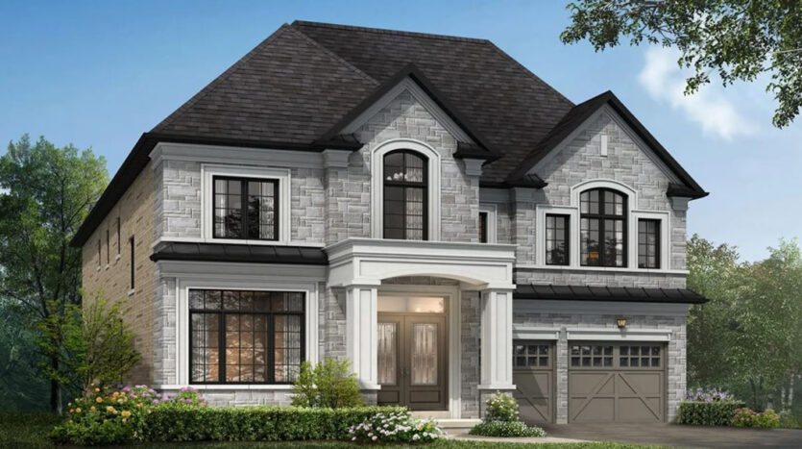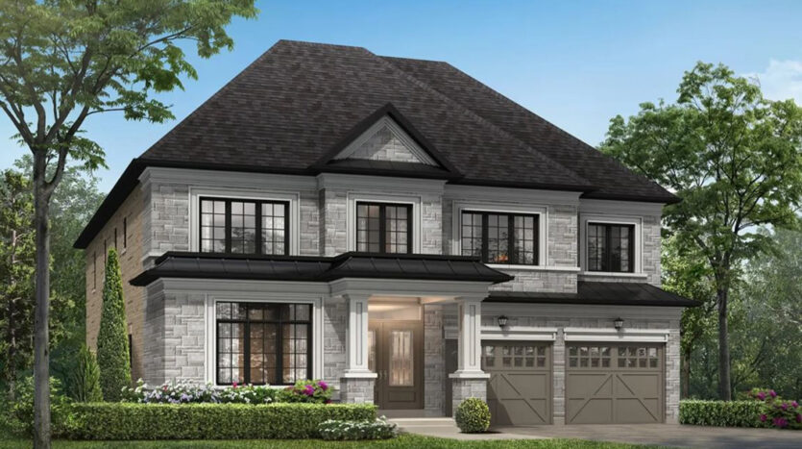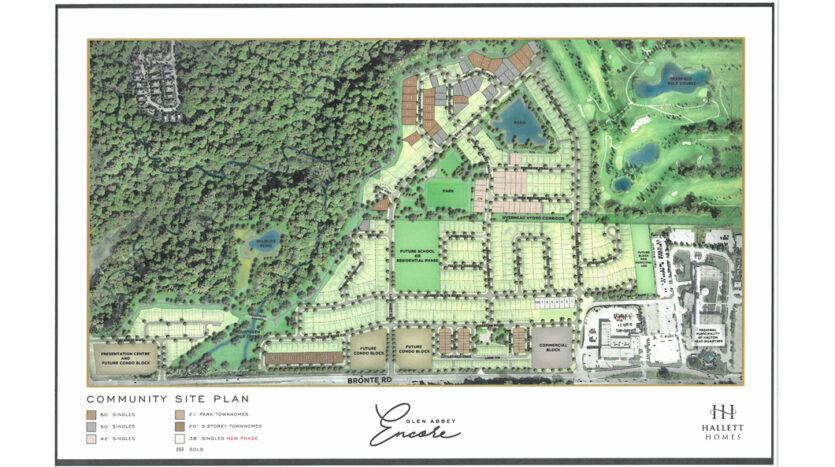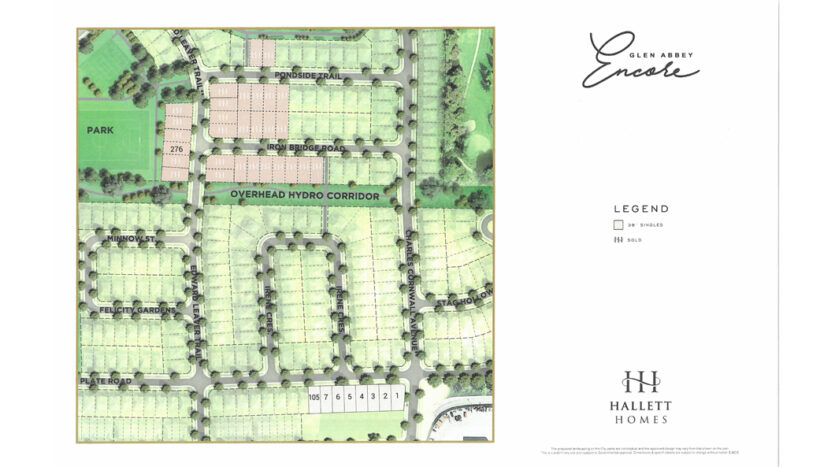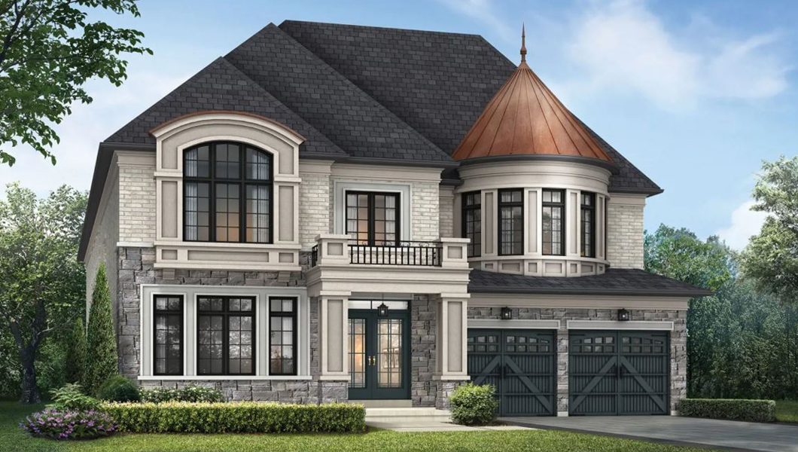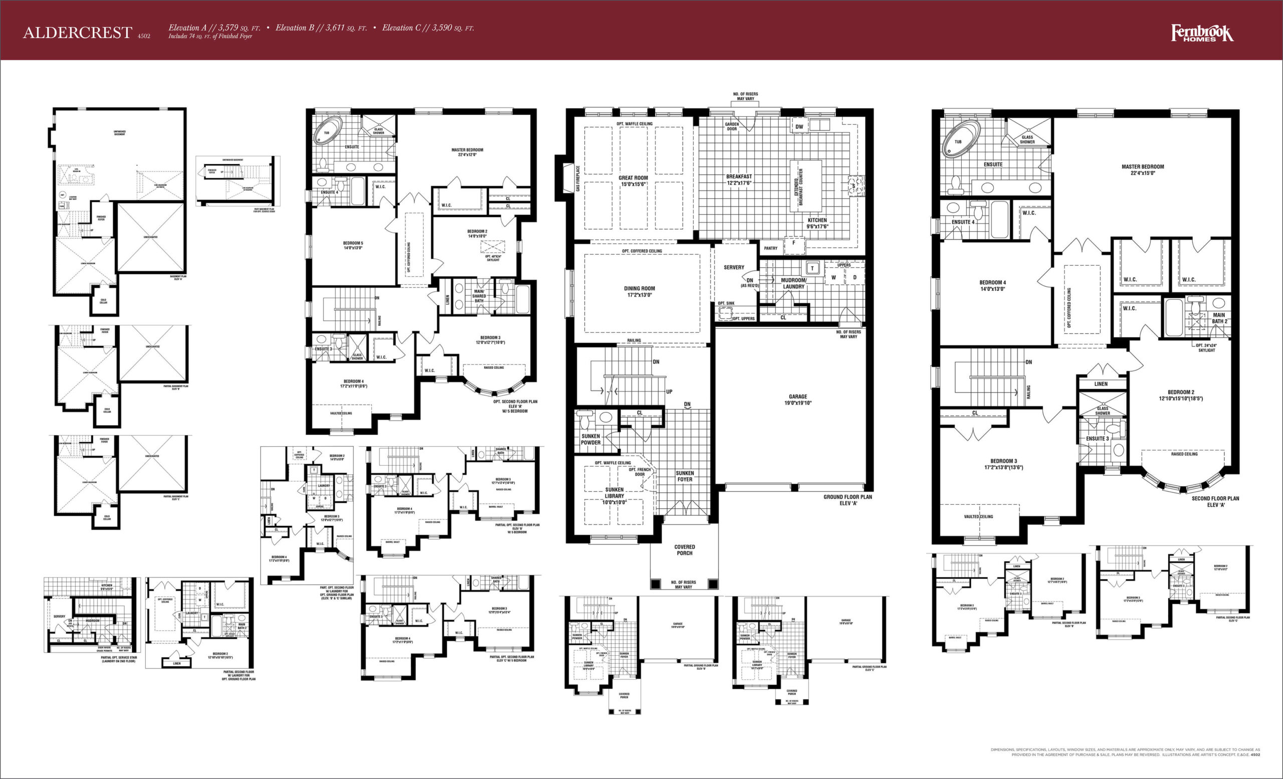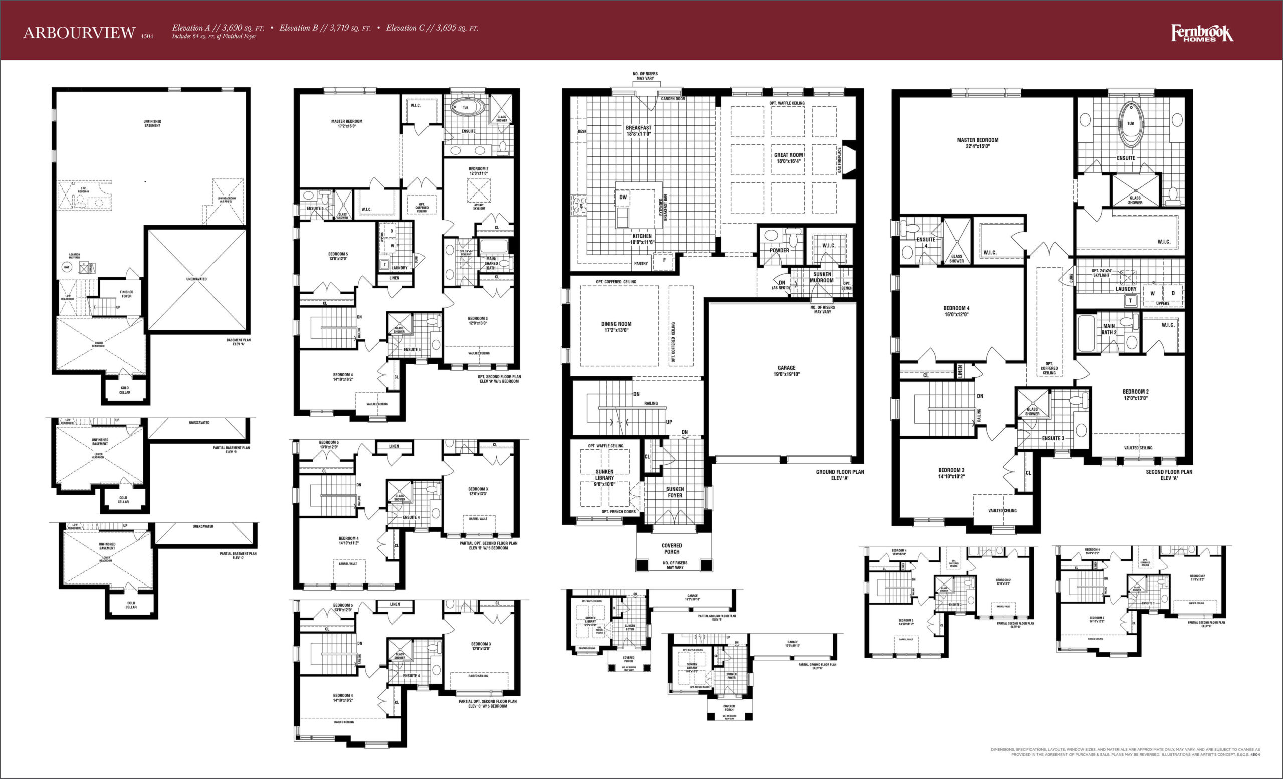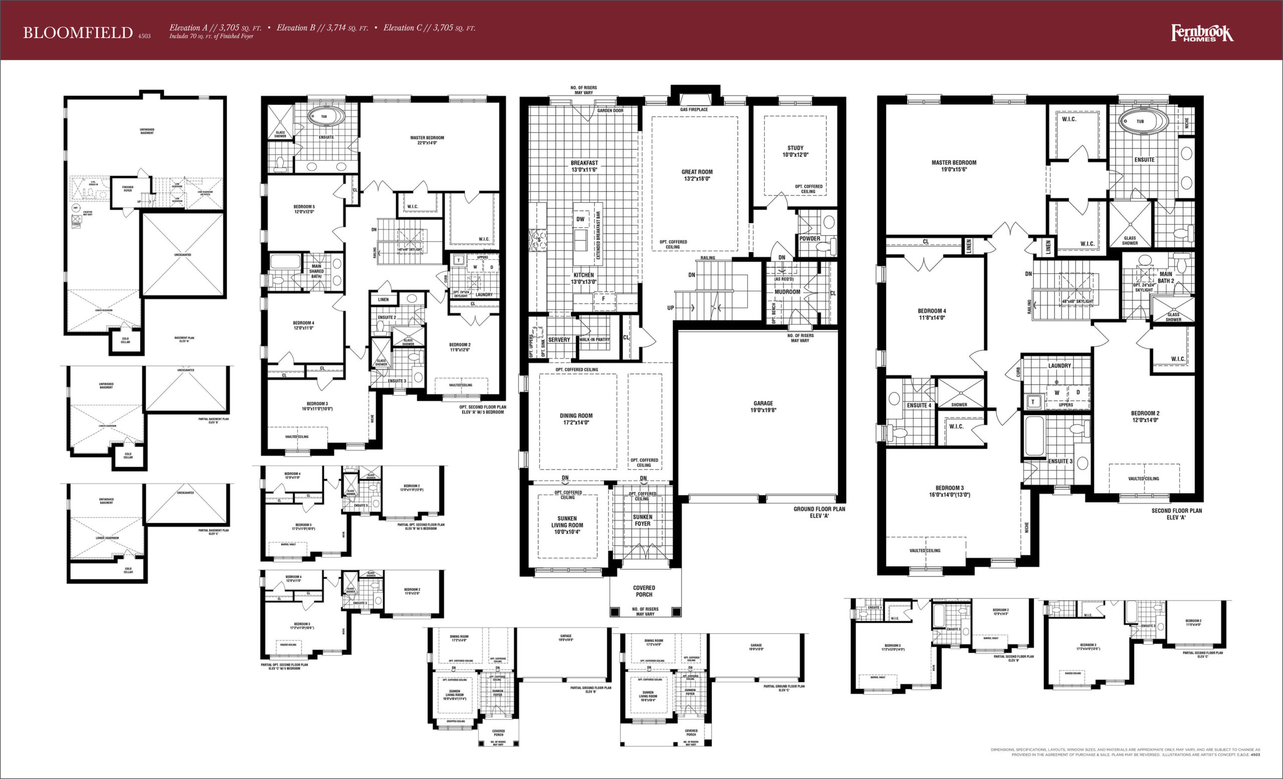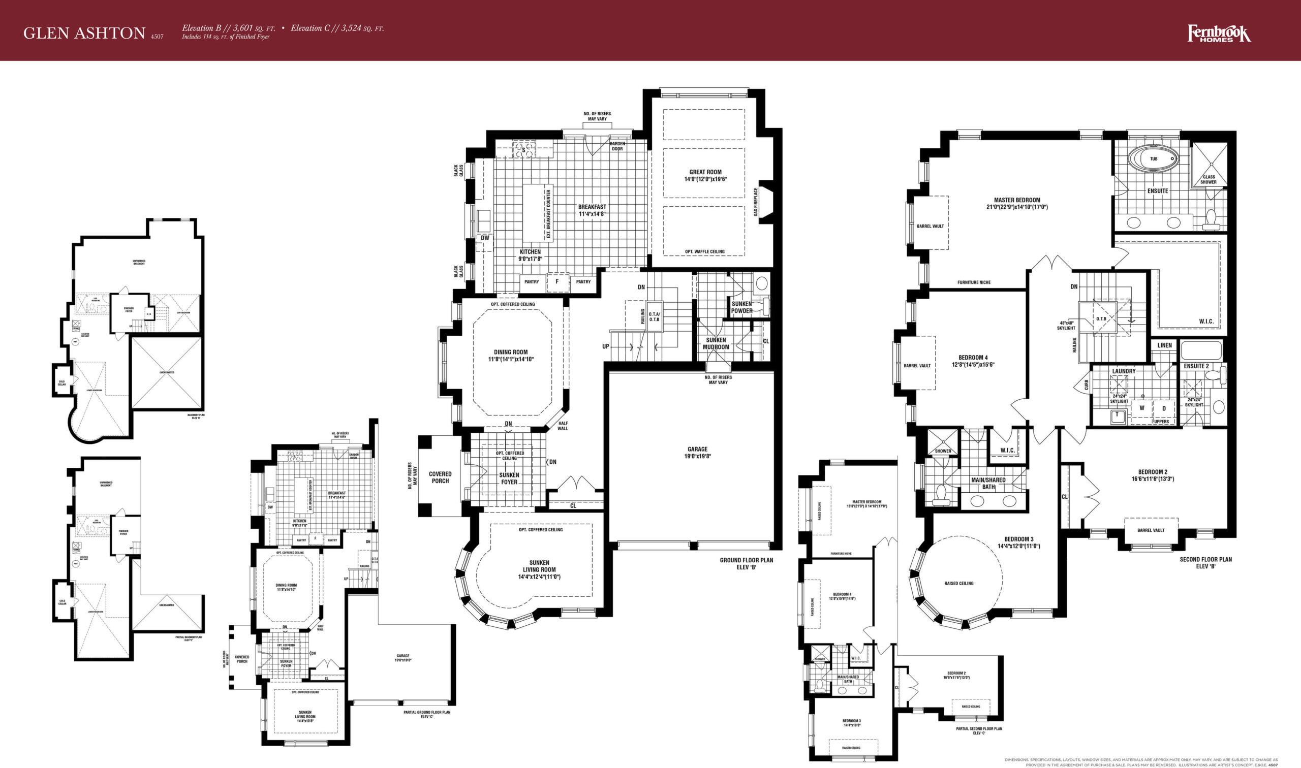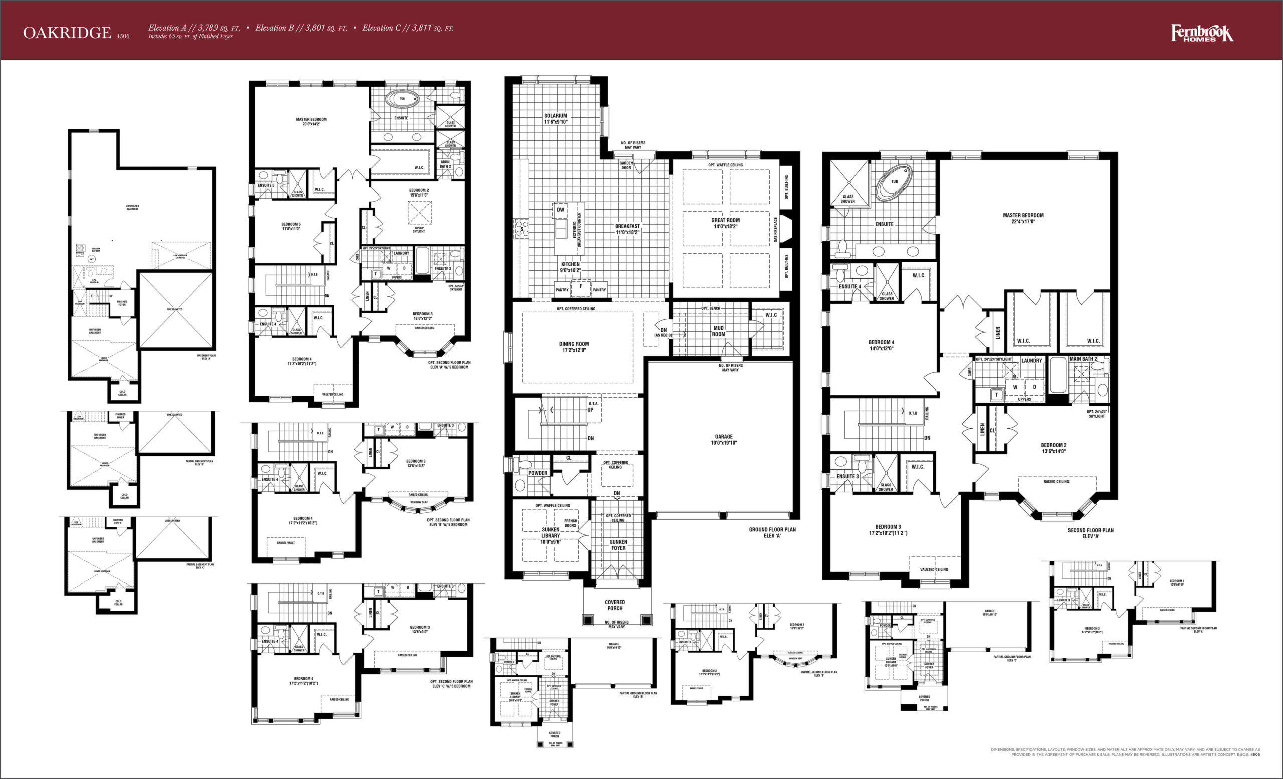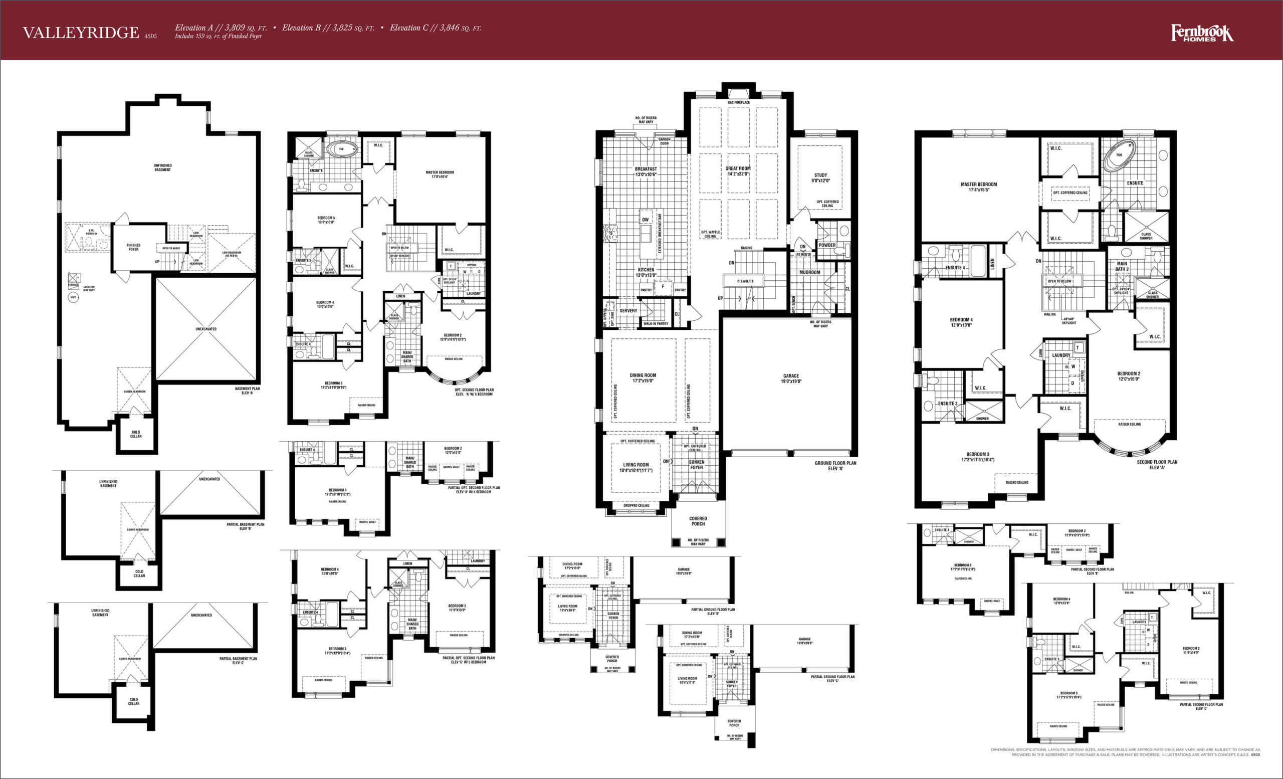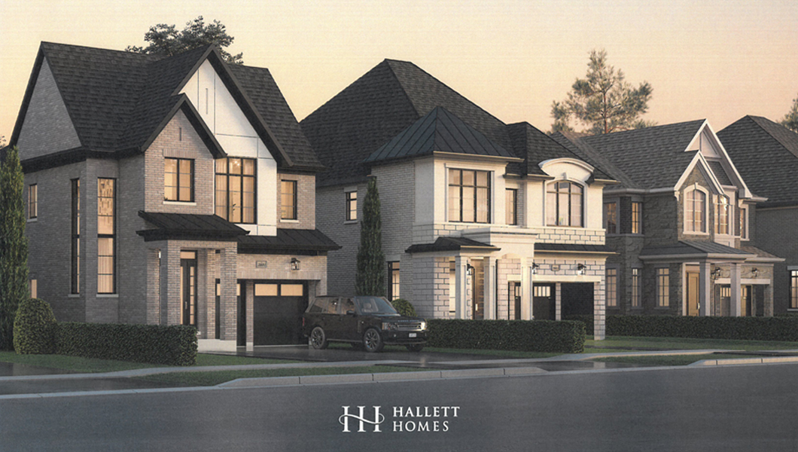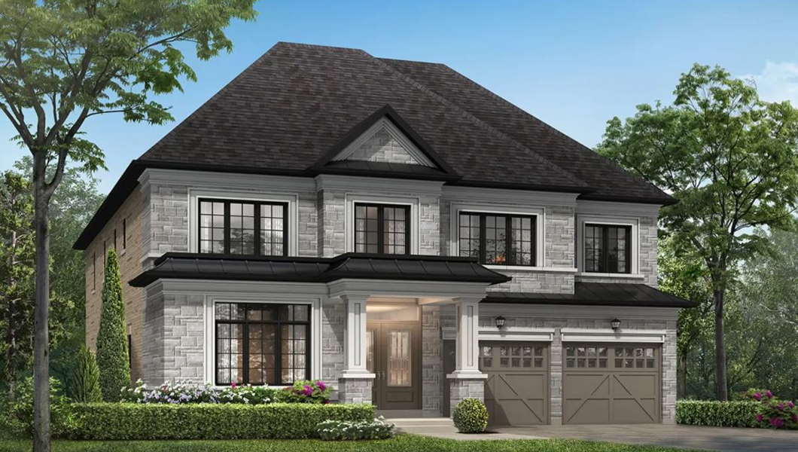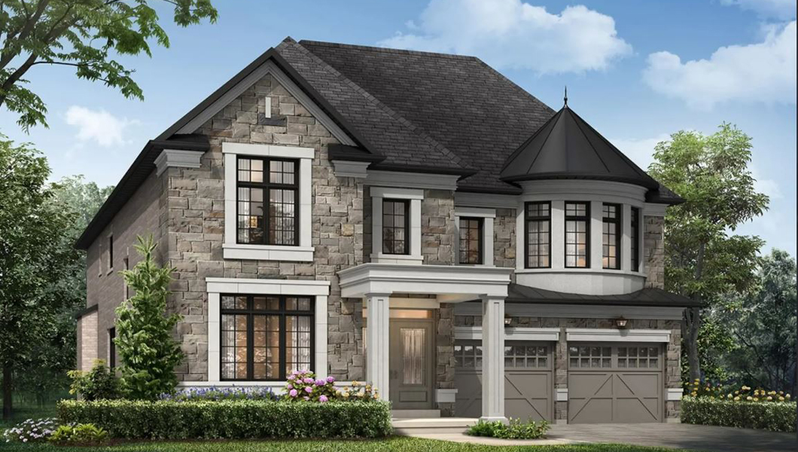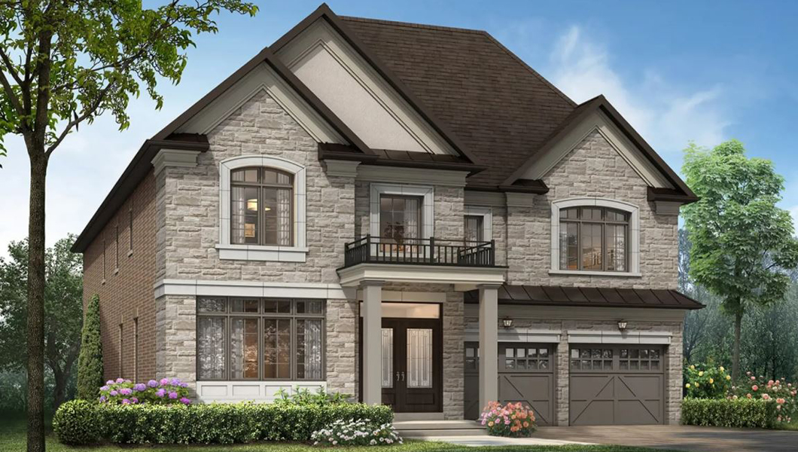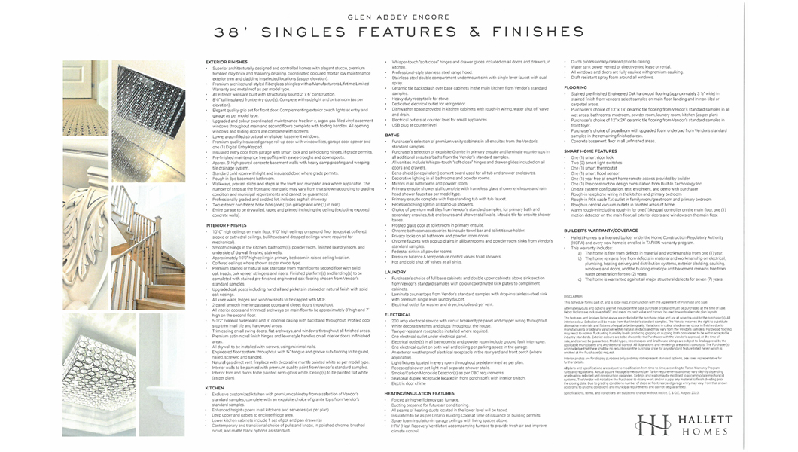Overview
Description

The Glen Abbey neighbourhood offers the best variety of amenities in Canada’s best place to live. There’s great shopping, top-rated public, separate and private schools, popular restaurants, and more all close at hand — including an all-new commercial plaza located adjacent to the community. Golfers will love the
proximity to Deerfield Golf Club and many other courses nearby. The beautiful parks, beaches, and marinas of Lake Ontario are just minutes south, and commuters will enjoy proximity to Bronte GO Station and Hwys. 407 and the QEW/403. With all this and more right at your doorstep, this is one Encore that
undoubtedly deserves a standing ovation.
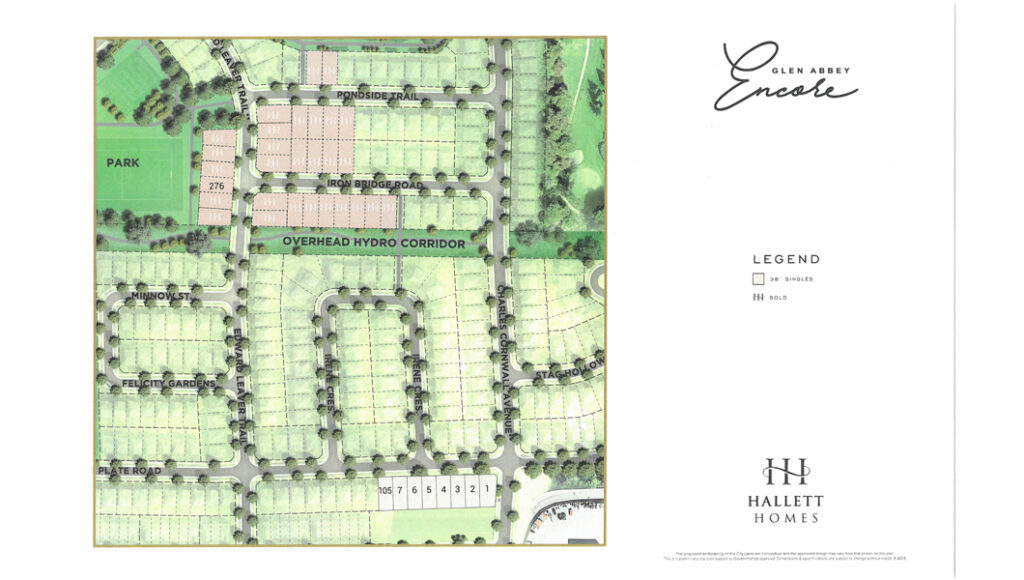
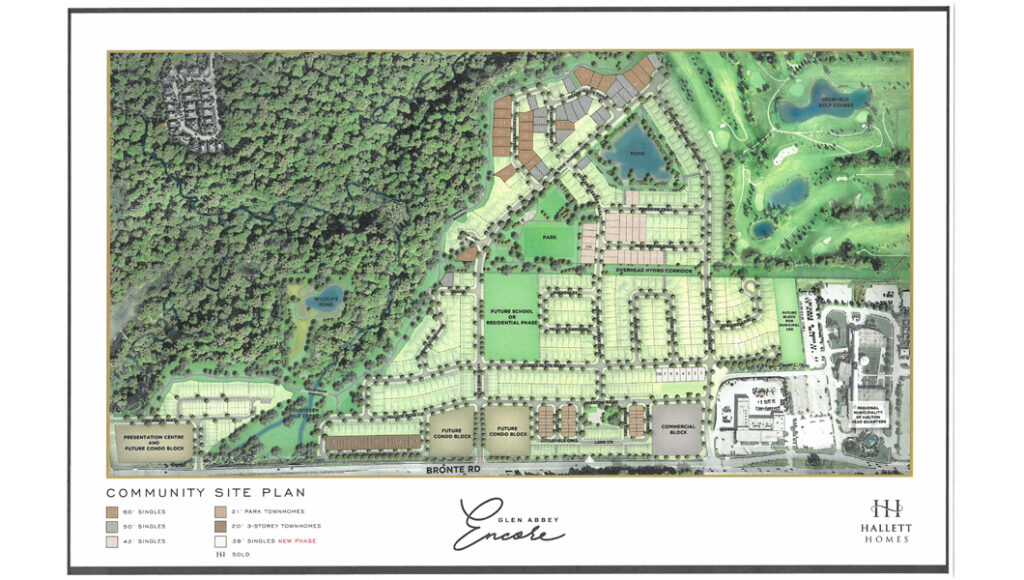
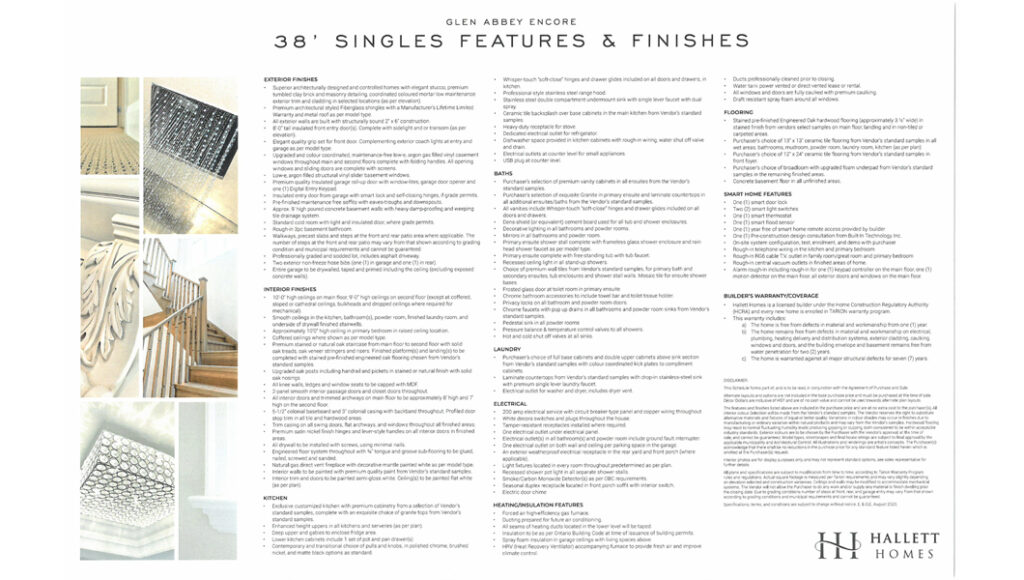
CERTIFICATE OF ELEGANCE BROUGHT TO YOU BY COUNTRYWIDE HOMES & GLEN ABBEY ENCORE BEST
EXCLUSIVE LUXURY OFFERING OF THE APPLIANCES INCLUDES:
•SUB-ZERO 36 INCH SINGLE DOOR STAINLESS STEEL FRIDGE WITH
BOTTOM FREEZER PULL OUT
•WOLF 36 INCH ALL GAS 6 BURNER PROFESSIONAL RANGE
•ASKO 24 INCH STAINLESS DISHWASHER
•SIRUS HOOD OPTIONS ( CUSTOM INSERT LINER STAINLESS OR
CHIMNEY WALL HOOD OPTION) CHOOSE ONE OF TWO OPTIONS
LUXURY STANDARD FEATURES & FINISHES BY COUNTRYWIDE HOMES
WOLF / SUB-ZERO
KITCHEN APPLIANCE PACKAGE
•
Granite or Quartz countertops in kitchen from vendor’s standard line
•
Smooth ceilings throughout entire main & second floor
•
Main floor: 7 ¼” baseboard with 3″ casing and backbend. Second: 5 ¼” baseboards with 3″ casing
•
Roman or Carrera interior door style, 8′ on main floor.
•
5″ Cornice molding in single storey foyers, main hall, dining room and living room
- Principal and Interest
- Property Tax
- HOA fee

