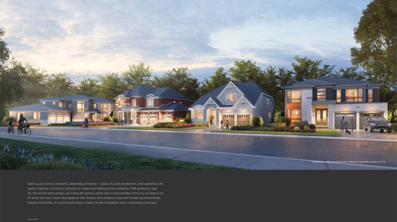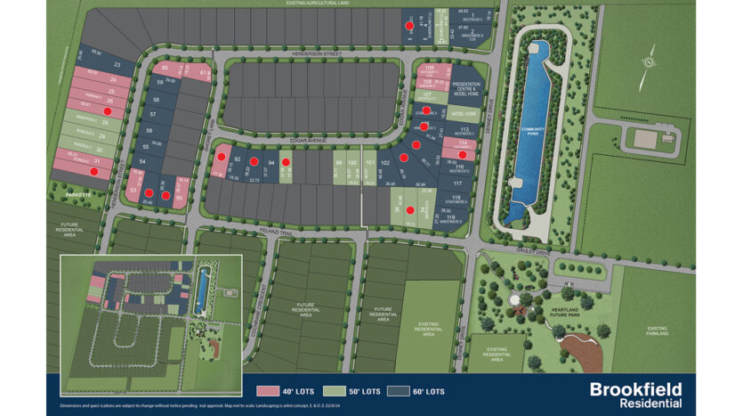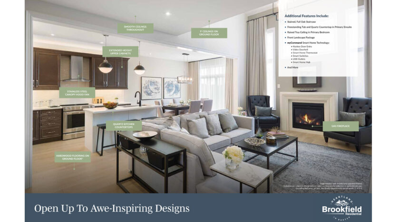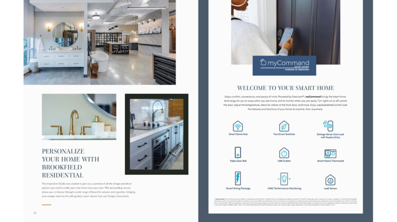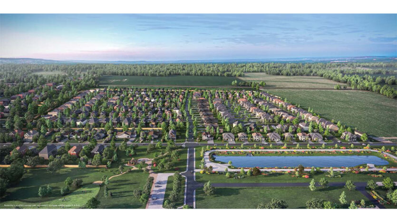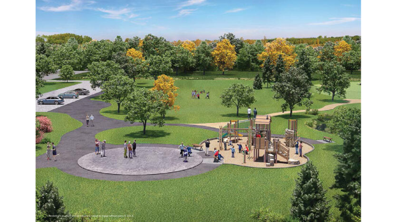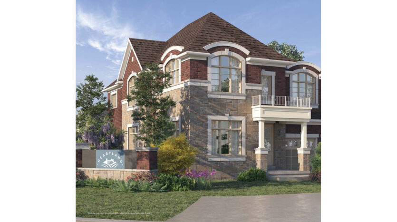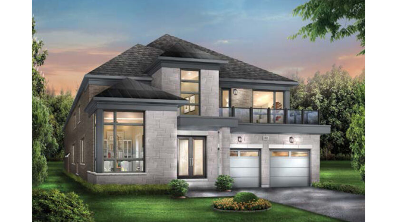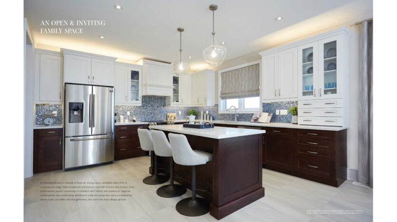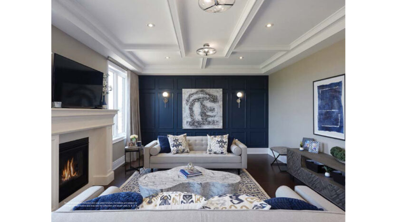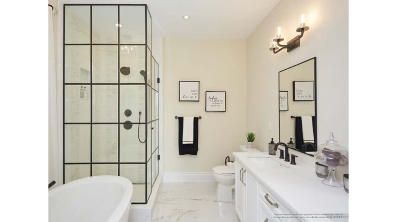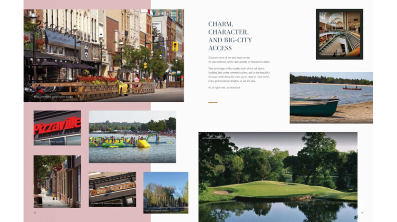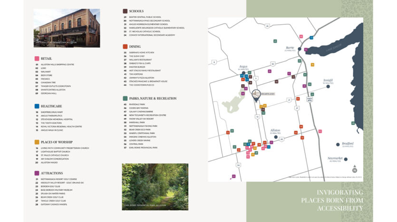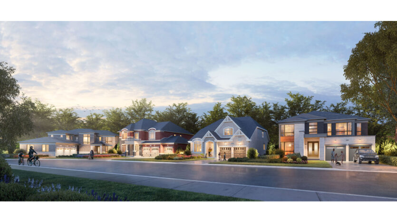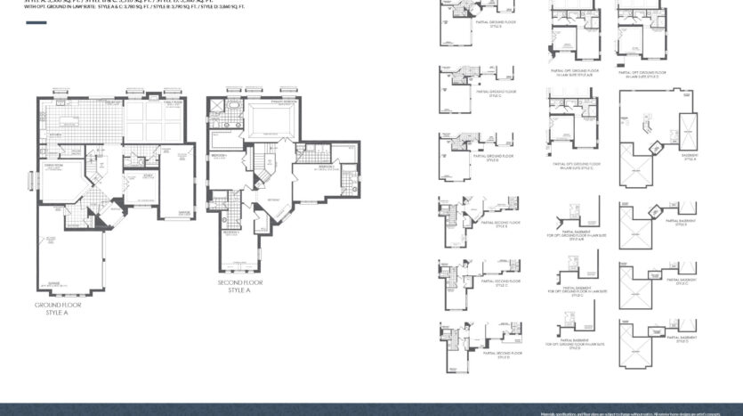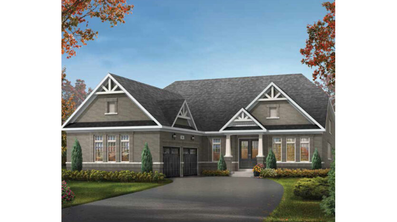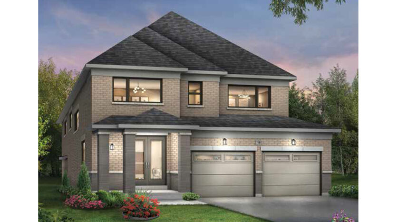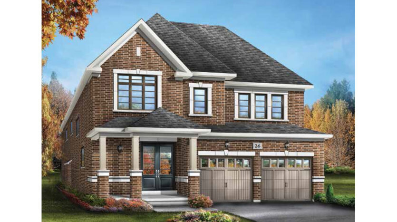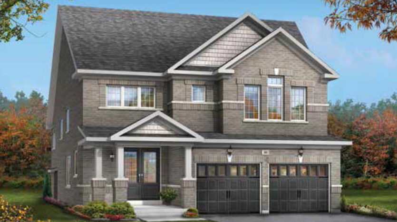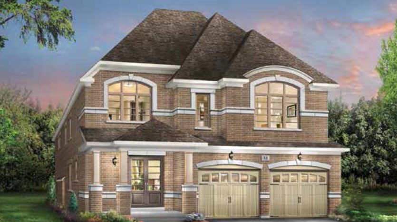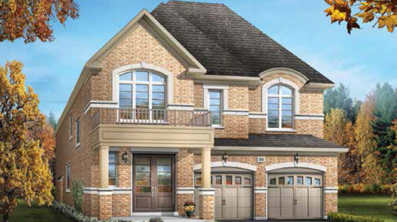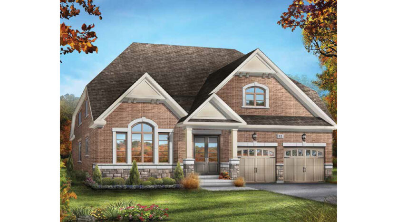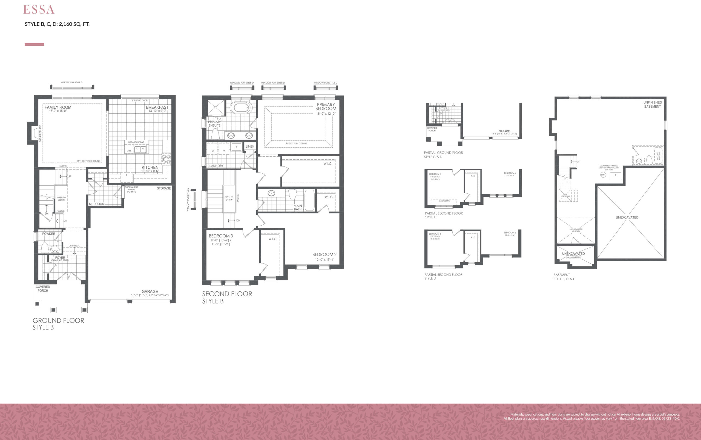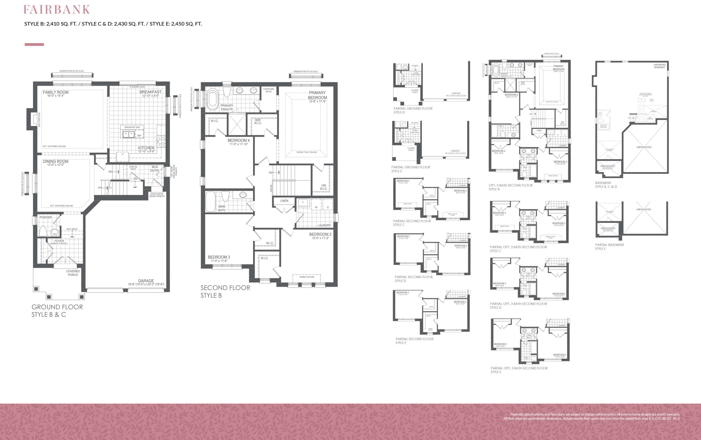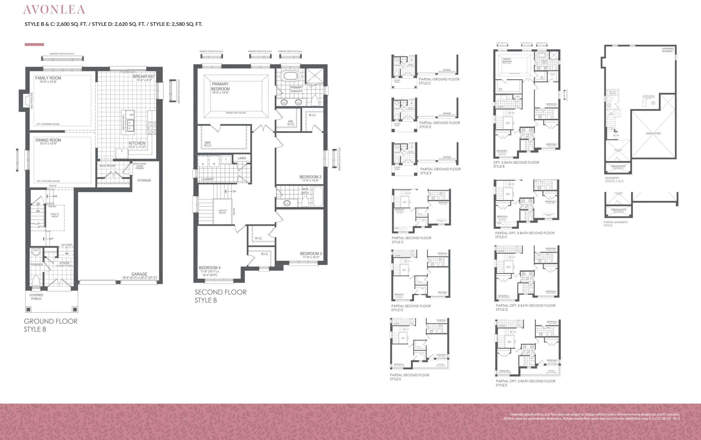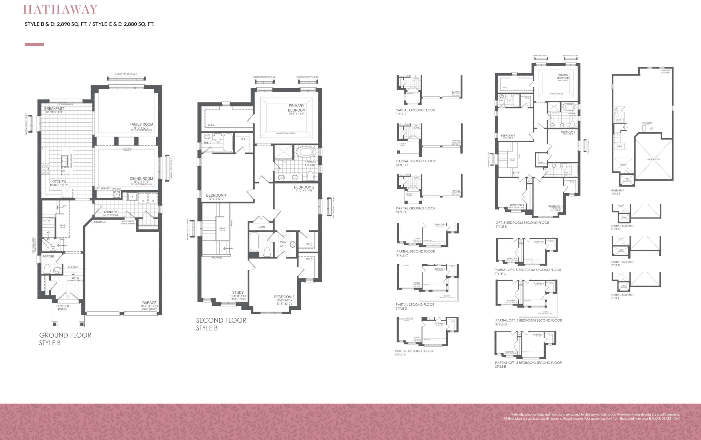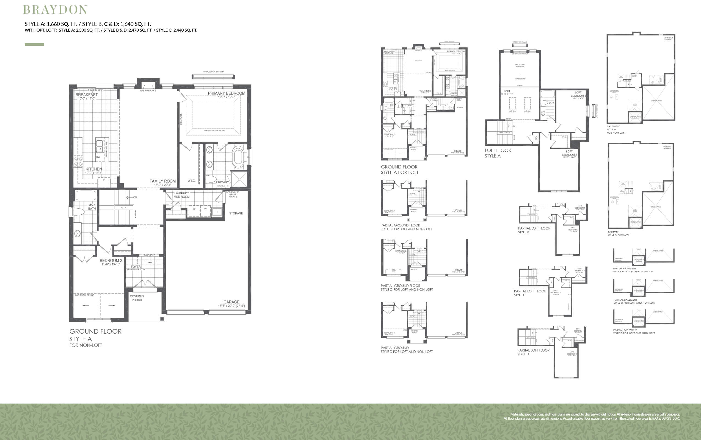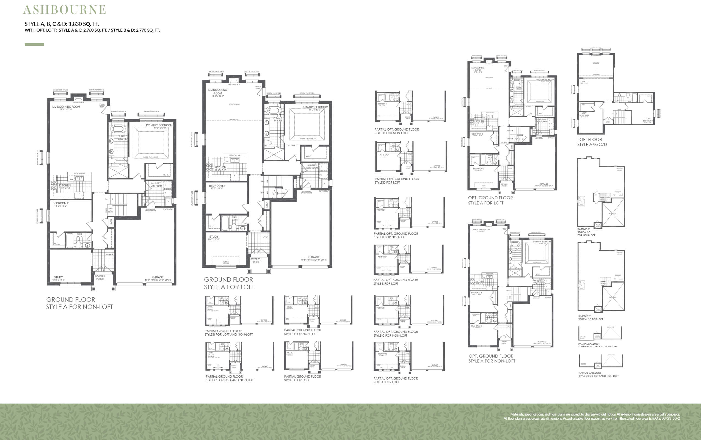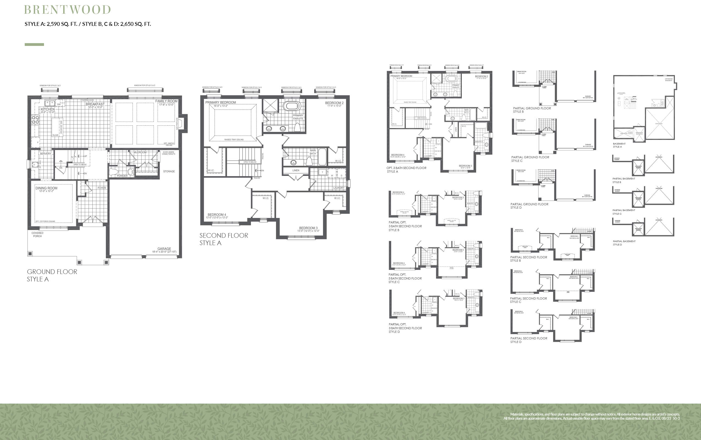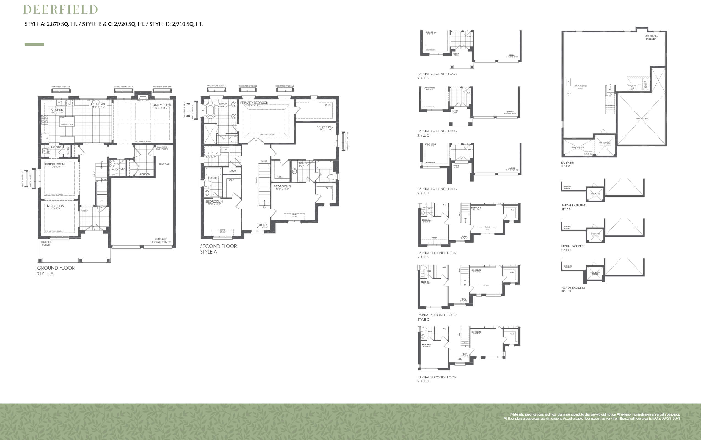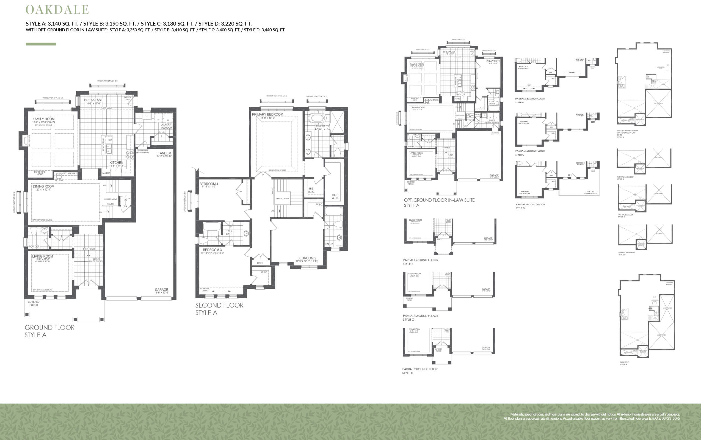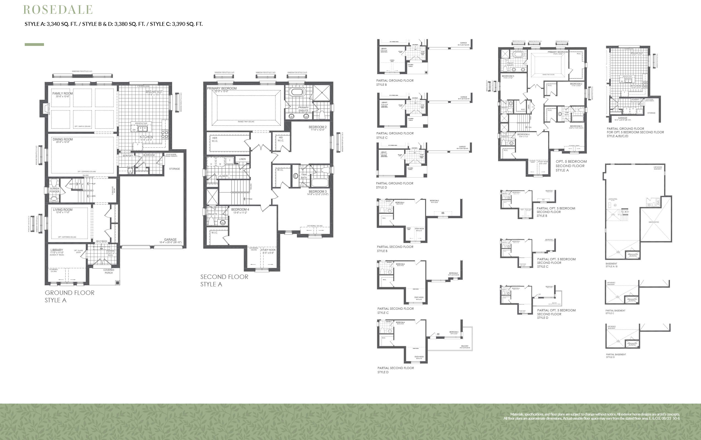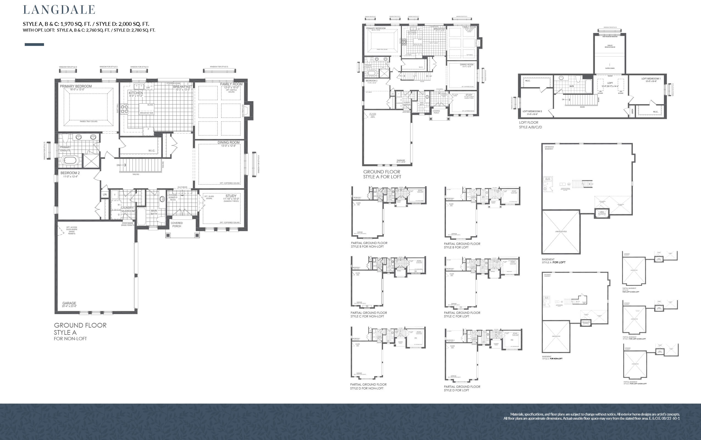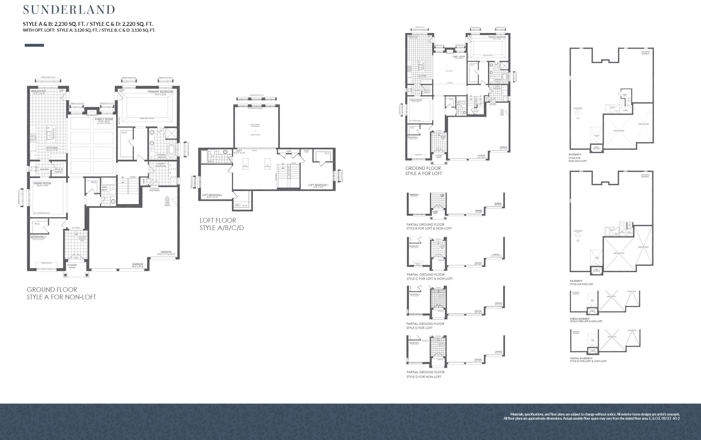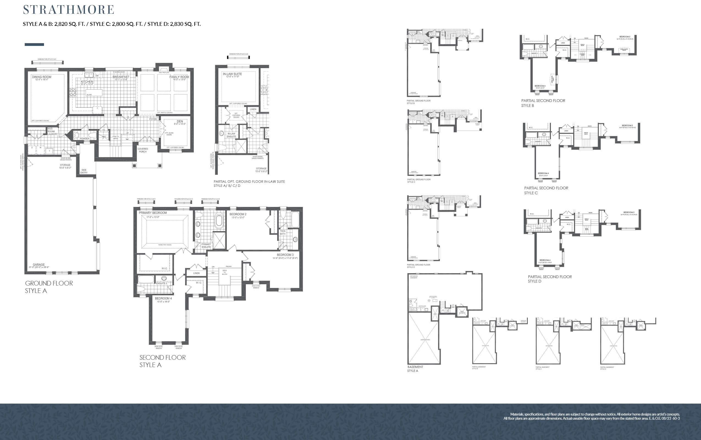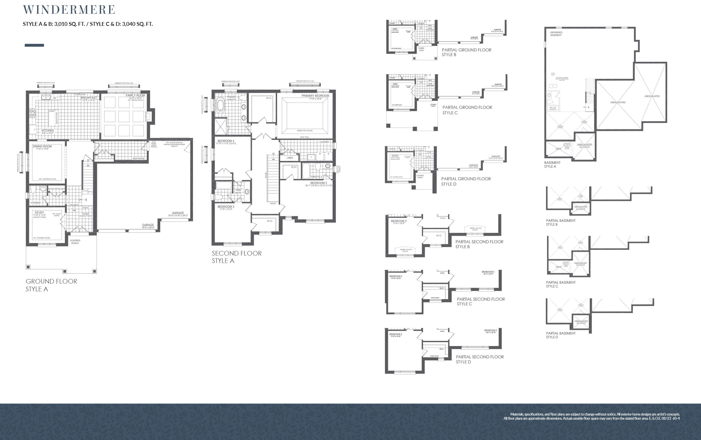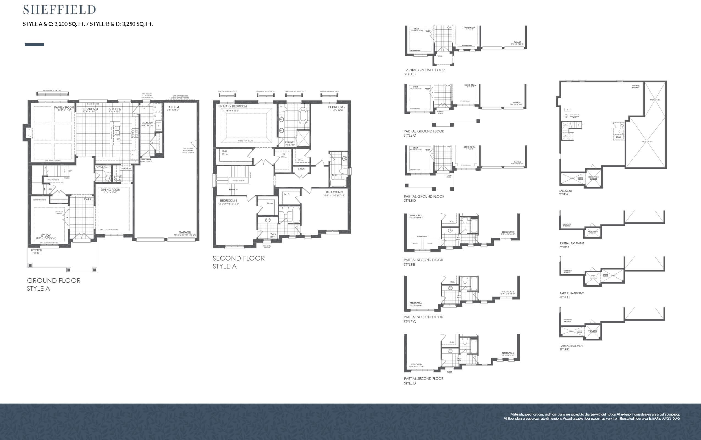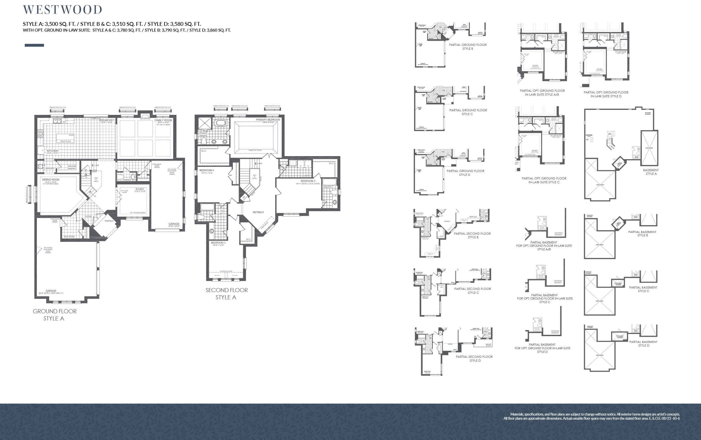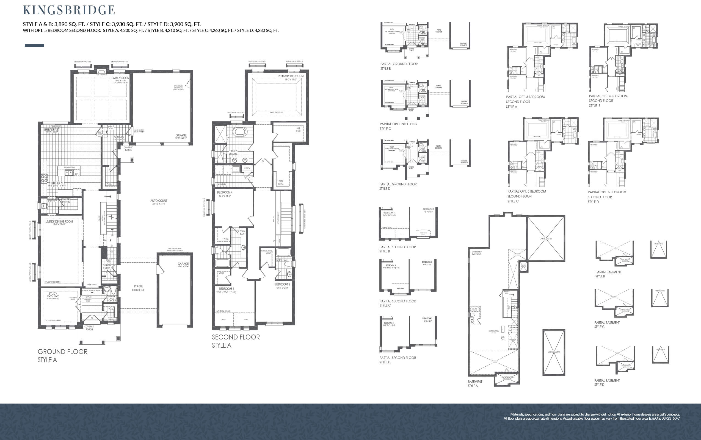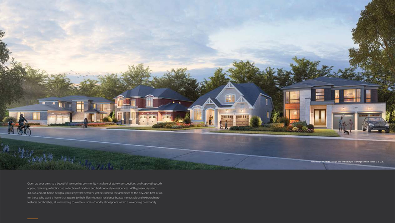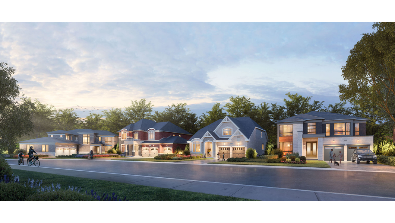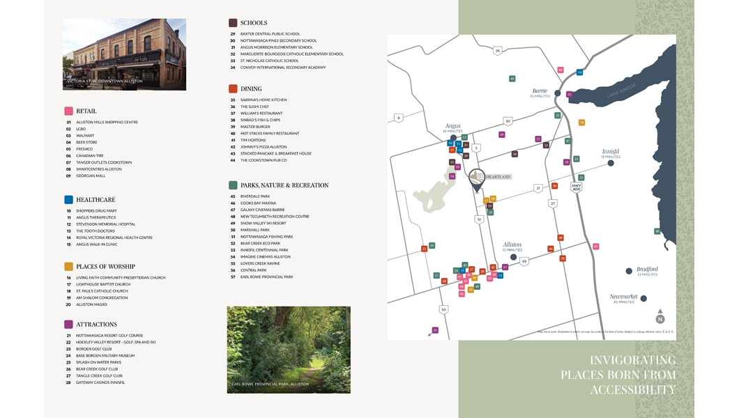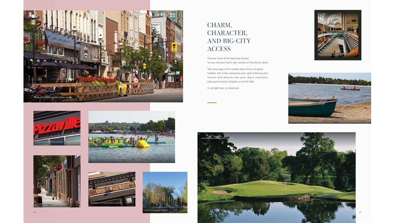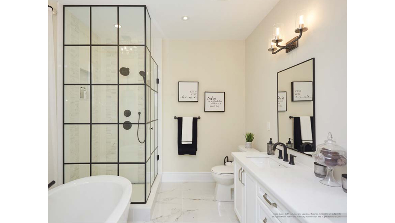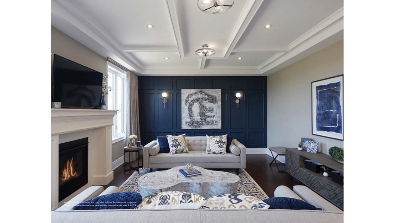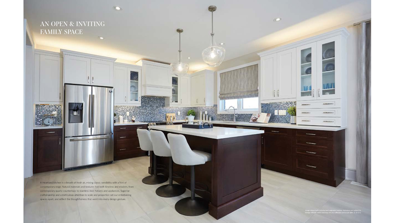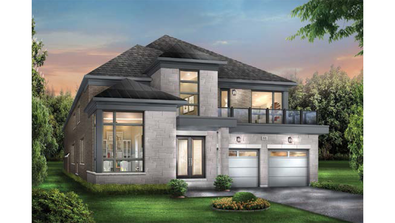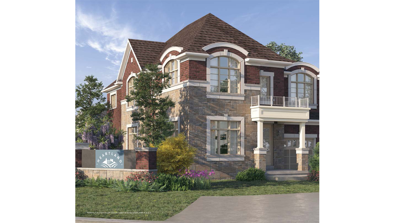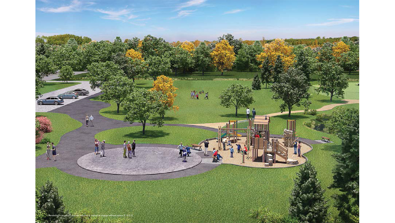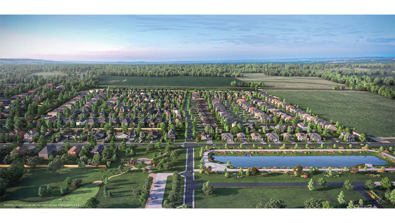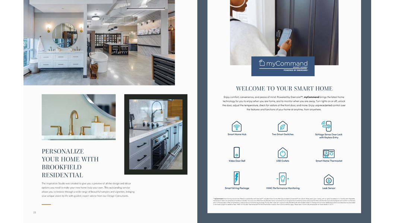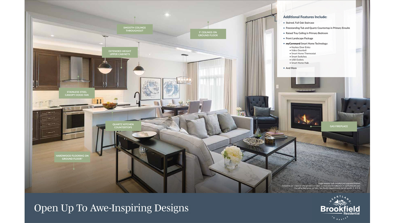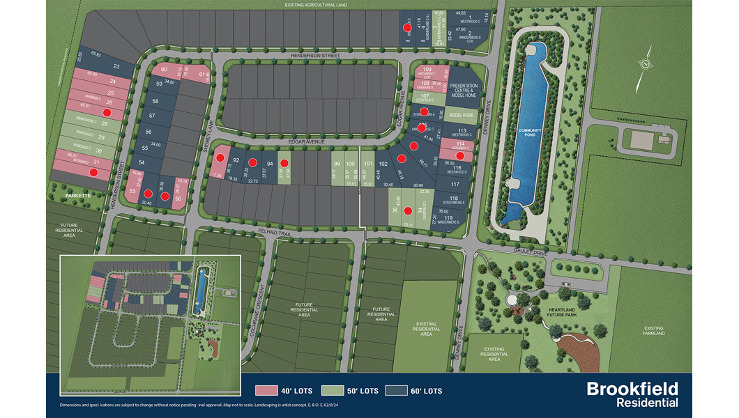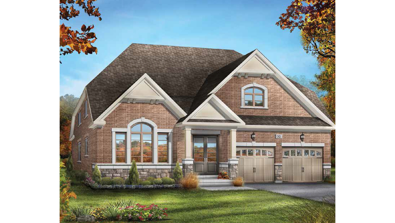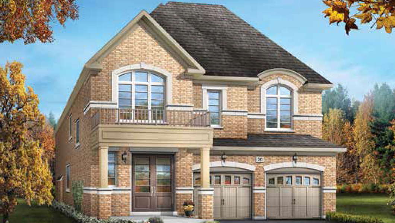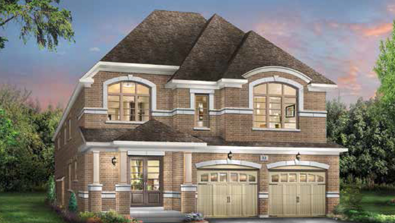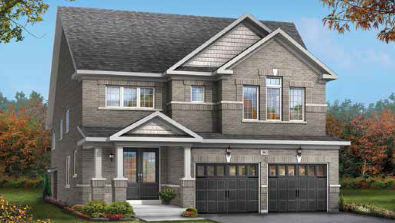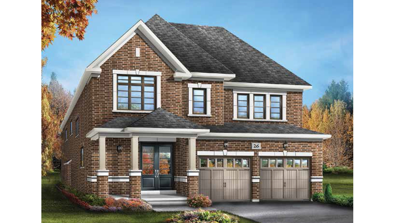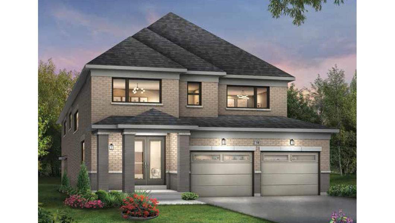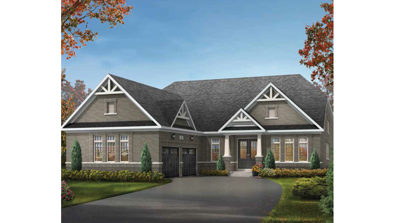Overview
- 3 Bedrooms
- 2 Bathrooms
- 1 Garages
- 2,160.00 ft2
Description
HEART-FILLED AUTHENTIC LIVING
Welcome to Heartland, a new master-planned community nestled in the heart of Baxter’s idyllic neighbourhood, where a complete family lifestyle awaits you. A life that gives you a sense of well-being,
void of every day worries. A life that allows meaningful relationships with entertaining spaces for family and friends.

A life that balances activity and relaxation to keep you energized and stress-free. A life immersed
in nature with pleasing views all around. Enjoy the charming traditions of a close-knit community, and
experience what it means to call Heartland home – an expression that feels like a world of its own, yet
minutes from the most beloved destinations.
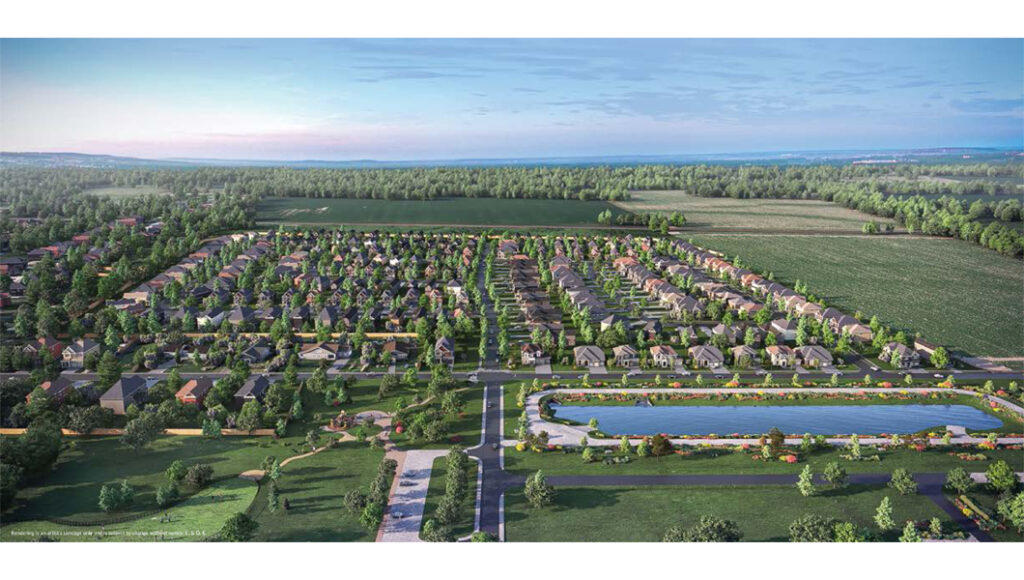
MAXIMIZING LIVING. EXPANSIVE COMMUNITY SPACES
Heartland Park is where the family comes together to play, and to retreat from the stresses of everyday life. It’s the ideal place to make new friends, with recreational activities for the whole family close at hand.
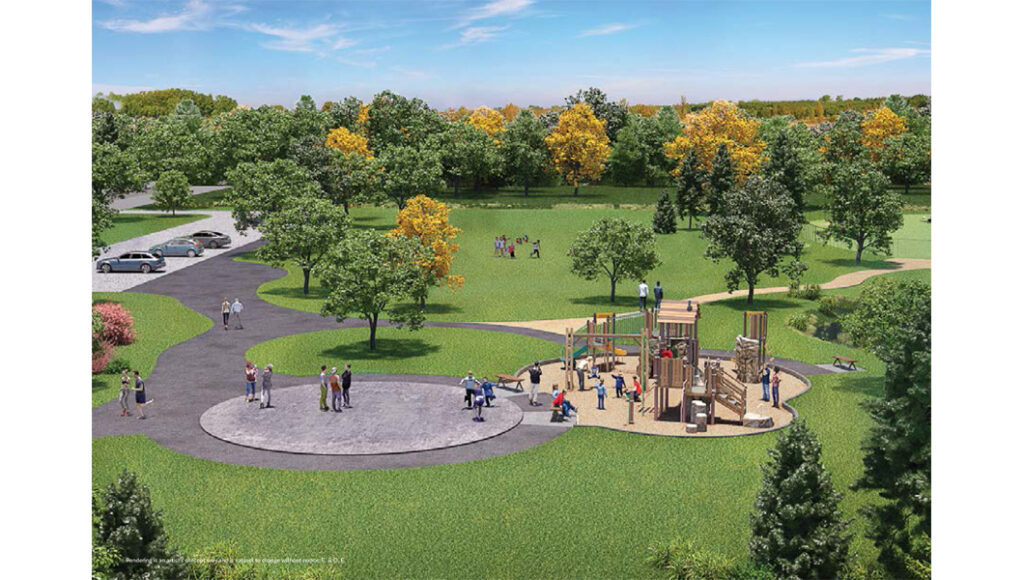
Open up your arms to a beautiful, welcoming community – a place of stately perspectives, and captivating curb appeal, featuring a distinctive collection of modern and traditional style residences. With generously sized 40’, 50’, and 60’ home designs, you’ll enjoy the serenity, yet be close to the amenities of the city. Best of all, for those who want a home that speaks to their lifestyle, each residence boasts memorable and extraordinary features and finishes, all culminating to create a family-friendly atmosphere within a welcoming community.

AT HEARTLAND, LIFE OPENS UP TO AWE-INSPIRING DESIGNS
From the allure of Baxter’s charming local culture, large natural greenspaces to explore, a varierty big-city conveniences in every direction, to the eclectic expansive family homes and community park amenities available to residents you truly can have it all – Here, at Heartland.
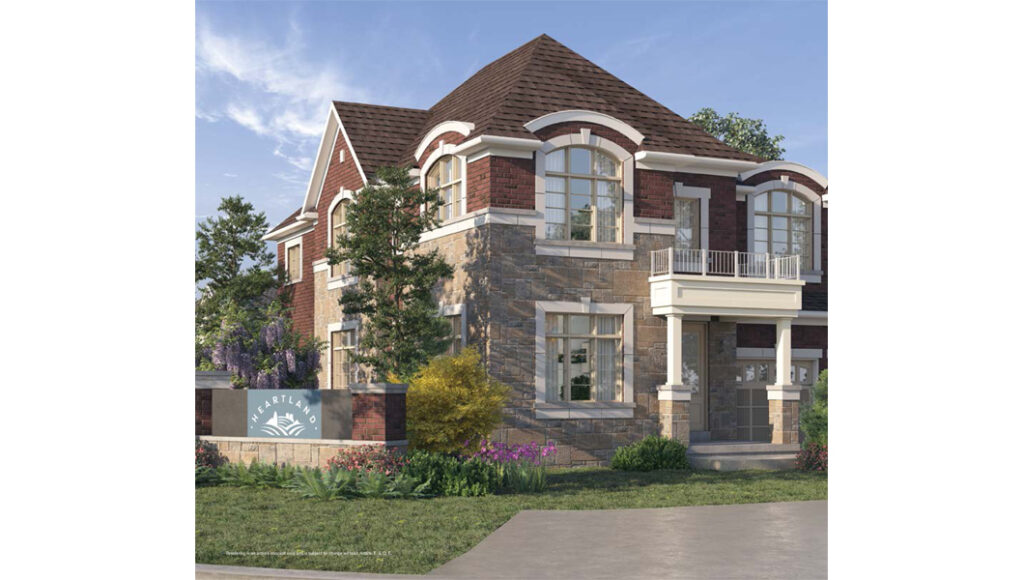
A SENSE OF EASE AND WARMTH THAT MAKES YOU FEEL AT HOME
At Heartland in Baxter, Brookfield Residential offers a wonderful selection of both traditional and contemporary home designs, so you can find the place that is the perfect fit for you. Traditional
designs boast timeless exteriors accentuated with charming dormers, ample windows, and stylish
architectural details. The contemporary designs cultivate a chic, current aesthetic that makes use
of striking geometry, large windows, and quality brick and precast exteriors to create high-impact
designs that are sure to leave you speechless. Whichever you choose, you can select the home
you love with these two excellent design styles.
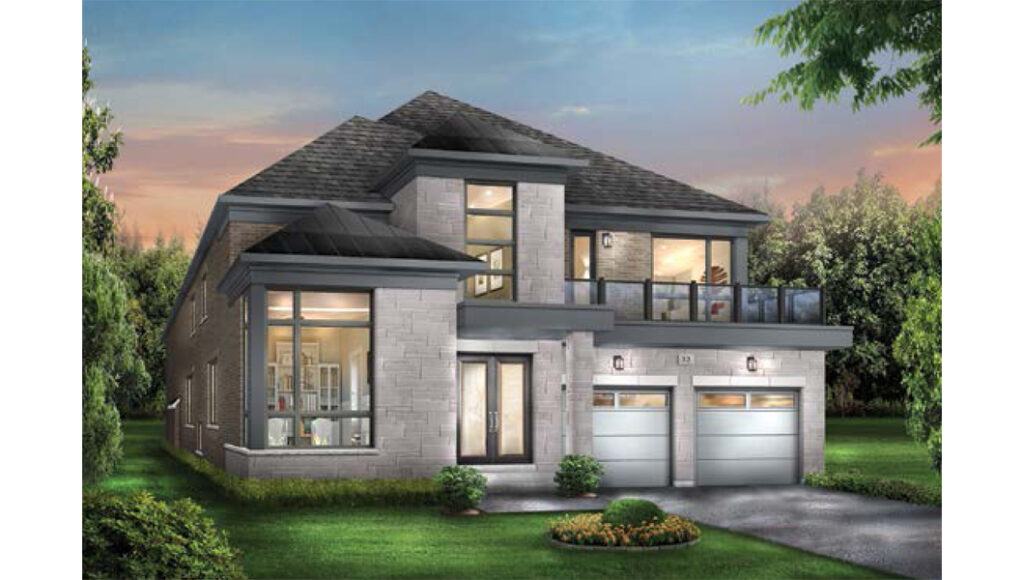
AN OPEN & INVITING FAMILY SPACE
A Heartland kitchen is a breath of fresh air, mixing classic sensibility with a hint of contemporary edge. Natural materials and textures feel both timeless and modern, from contemporary quartz countertops to stainless steel fixtures and appliances. Superior craftsmanship and a meticulous attention to scale and proportion set our entertaining spaces apart, and reflect the thoughtfulness that went into every design gesture.
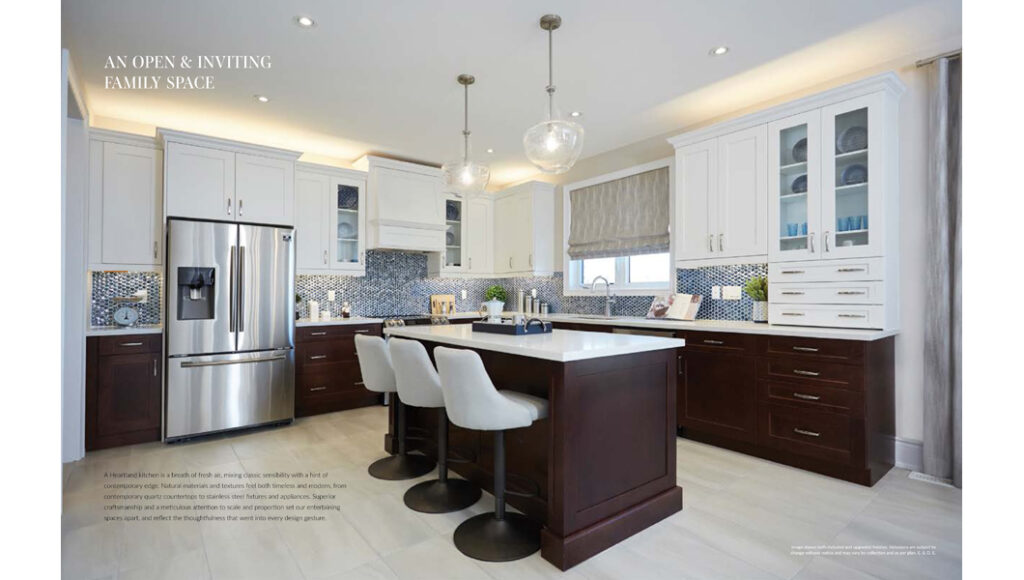
BRIGHT, PEACEFUL, AND FAMILY-FILLED
For the love of family and friends, Heartland’s living and dining spaces feature open layouts that embody a distinct spirit and style, with inviting perspectives and gracious proportions. Large windows for brilliant sunlight, seductive views, and an overwhelming sense of serenity, not to mention the tailored features and finishes enriched by the contrast of layering textures and materials.
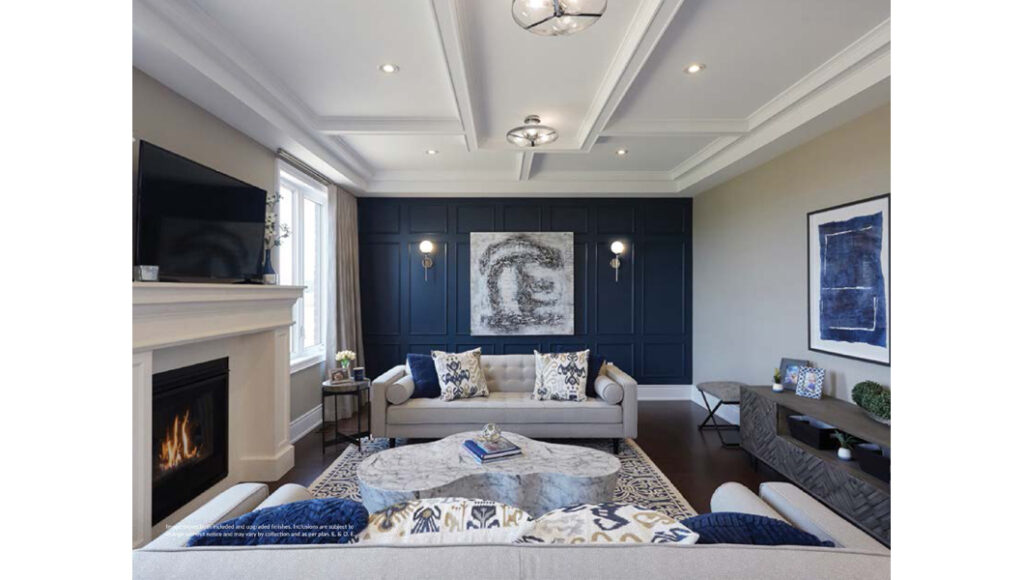
DEVOTED TO THE COMFORTS OF HOME AND BLISSFUL SERENITY
Intimate design and natural textures define the sophisticated primary ensuite in a Heartland residence. Each space is created for indulgence, relaxation, and comfort, transporting residents to a place of bespoke tranquility. Featuring a spacious walk-in closet that enhances the ambiance of this retreat, the primary
bath is thoughtfully designed to take advantage of dramatic light exposures.
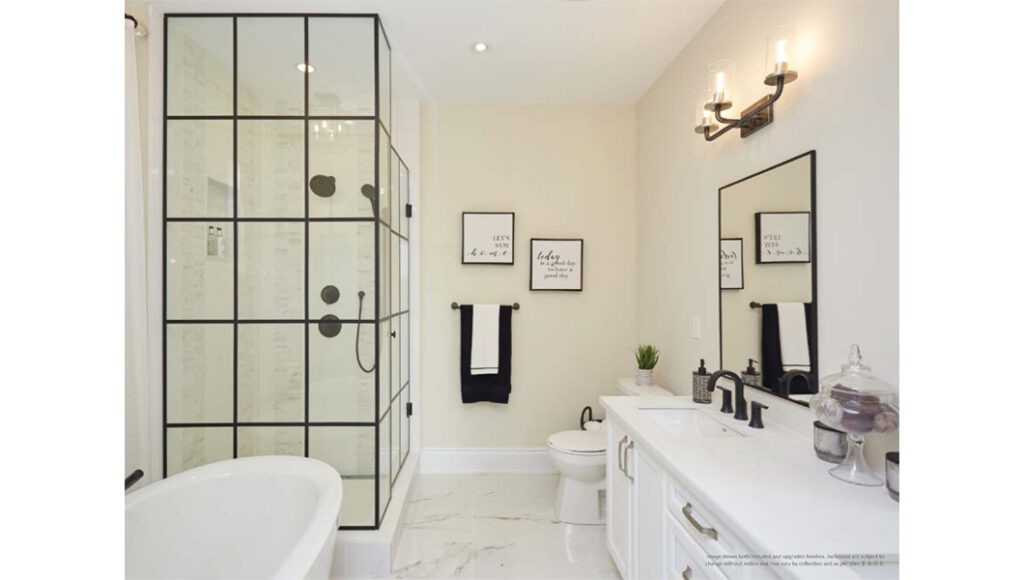
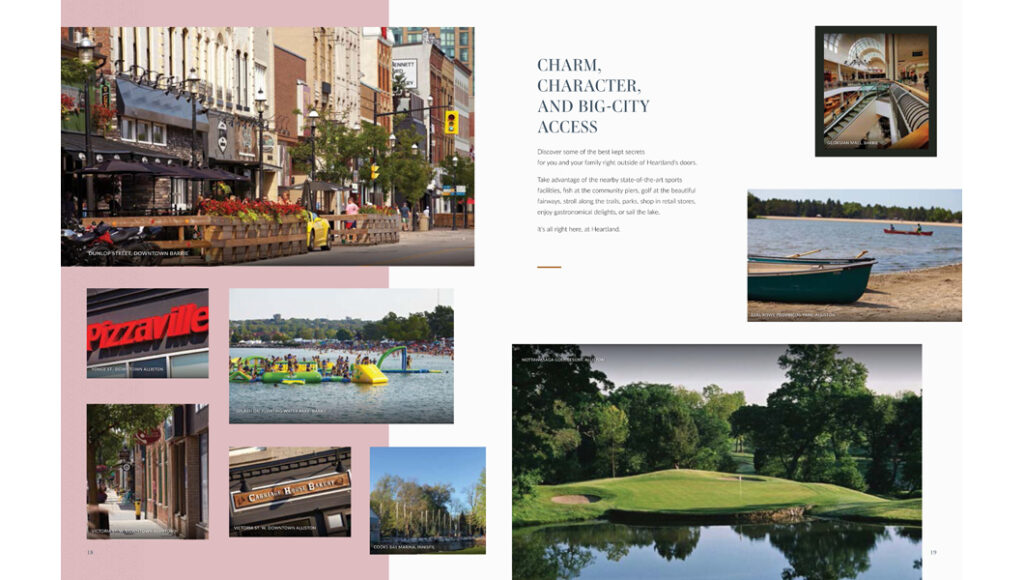
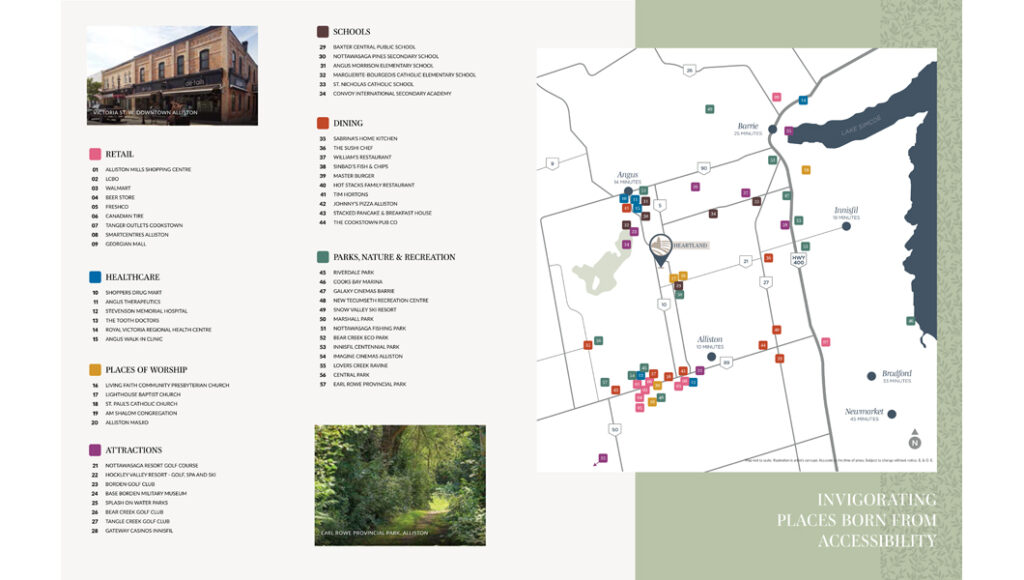
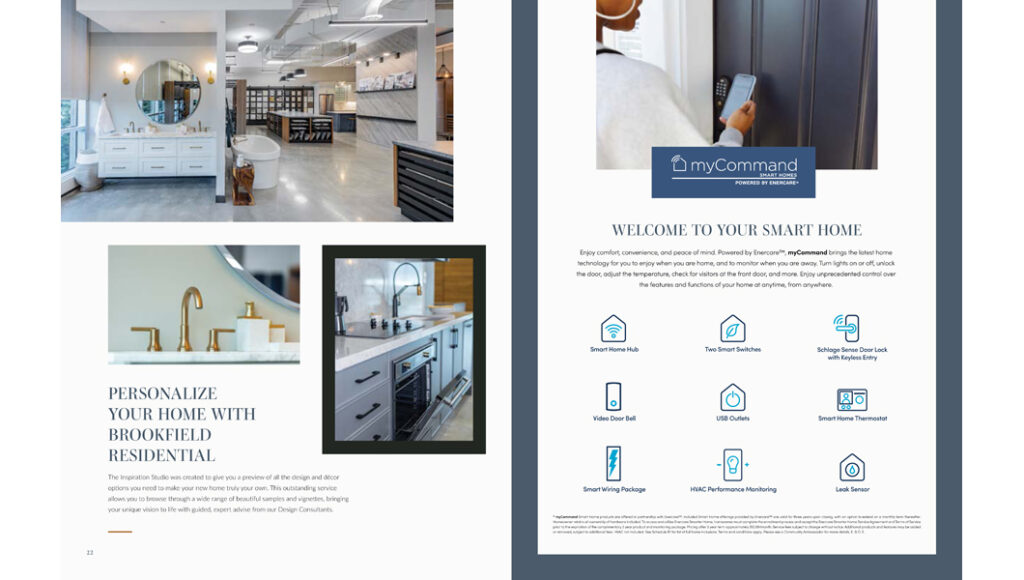
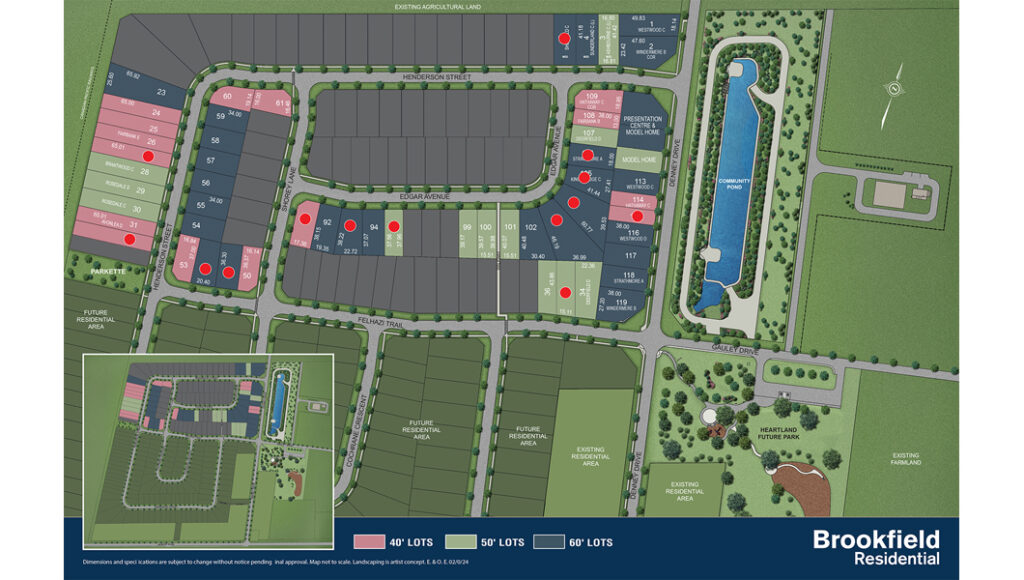
- Principal and Interest
- Property Tax
- HOA fee

